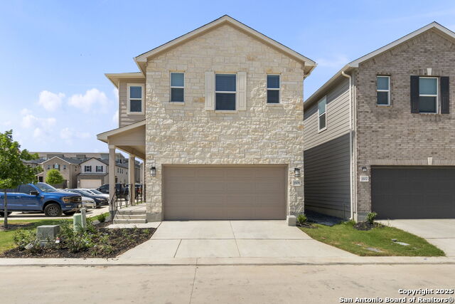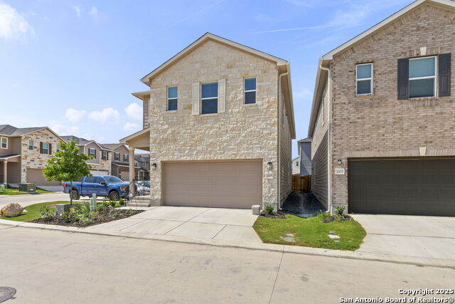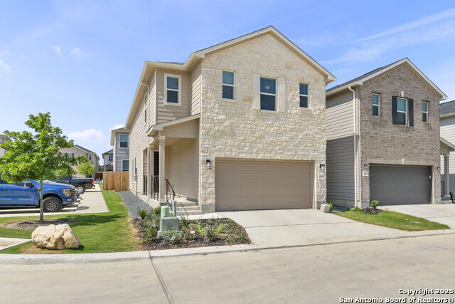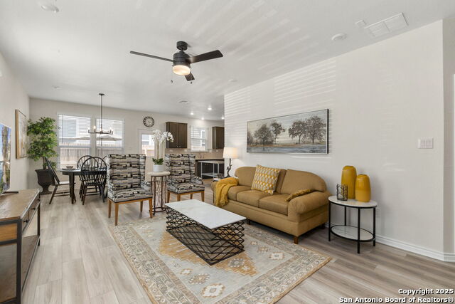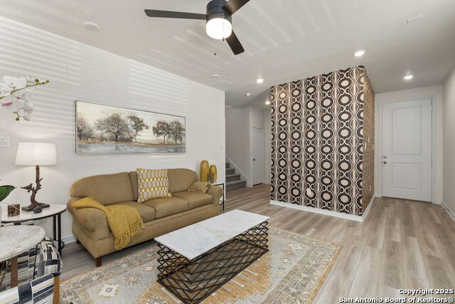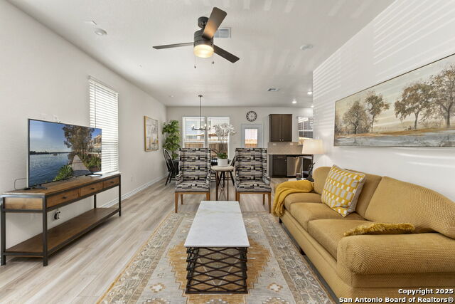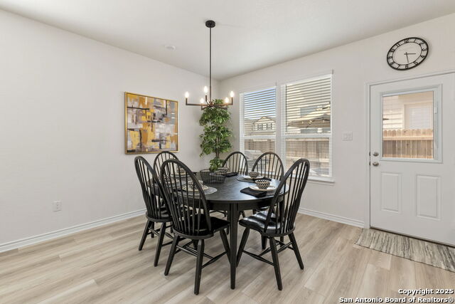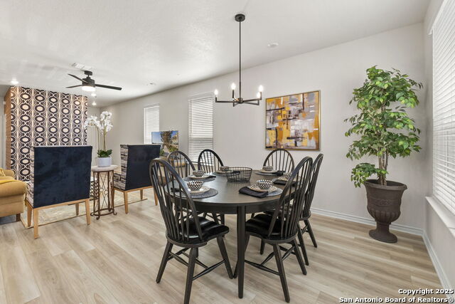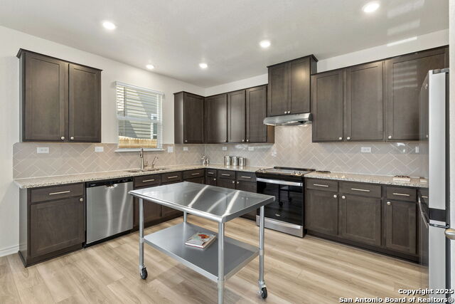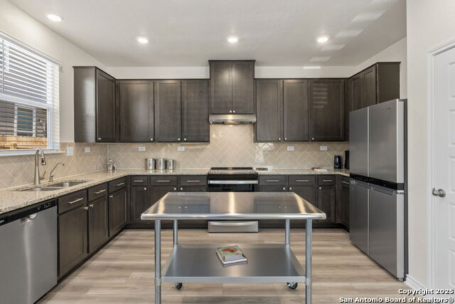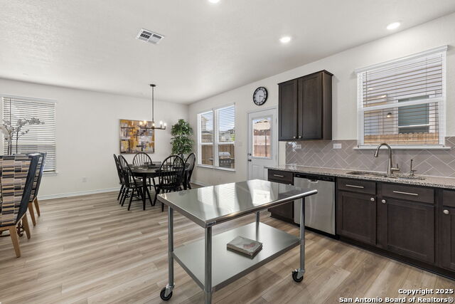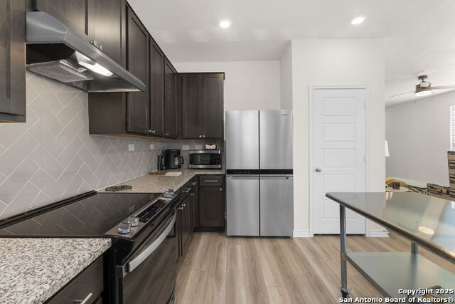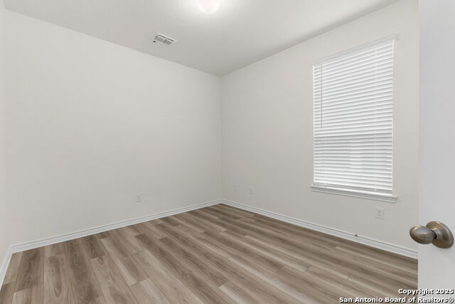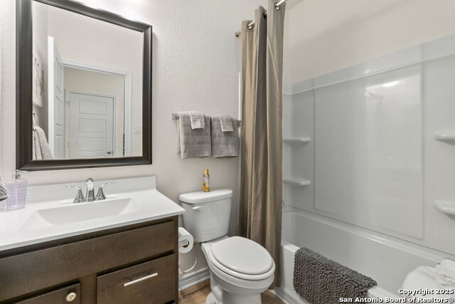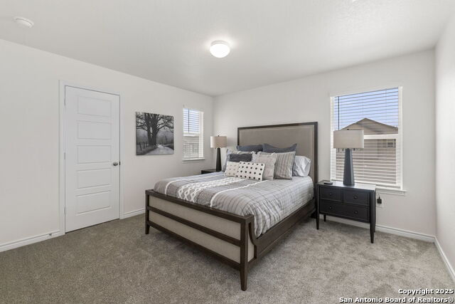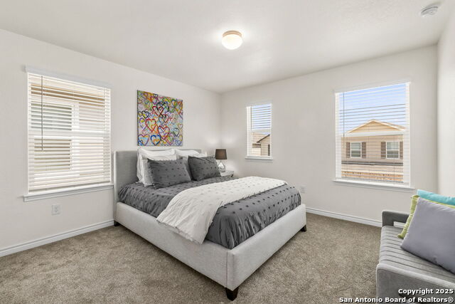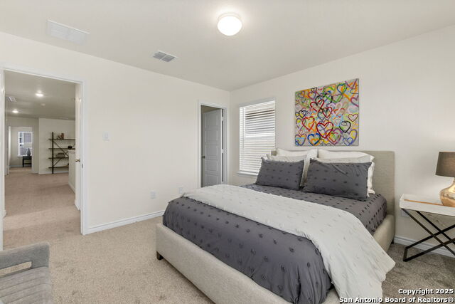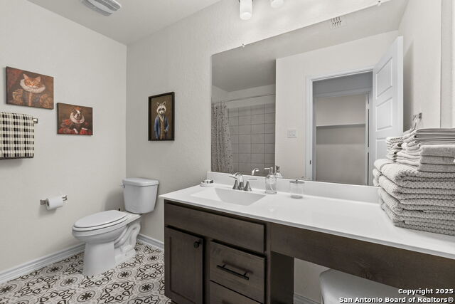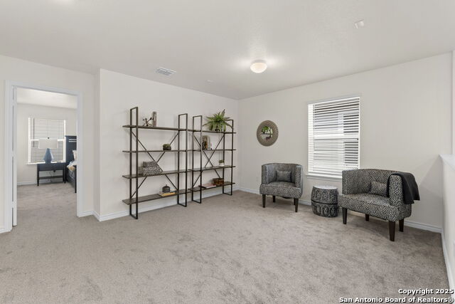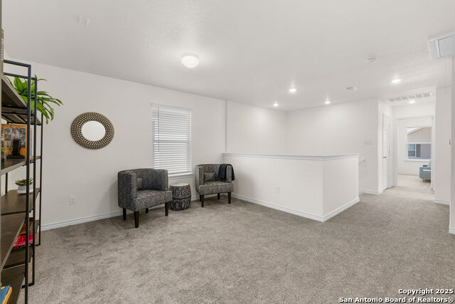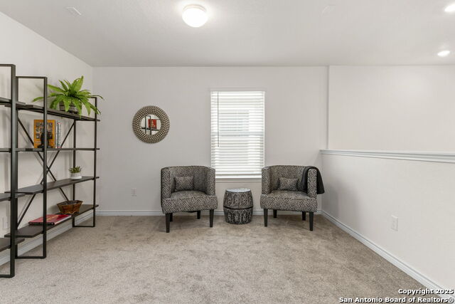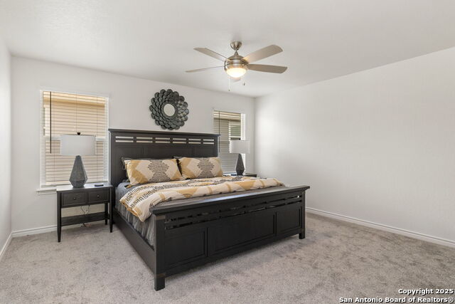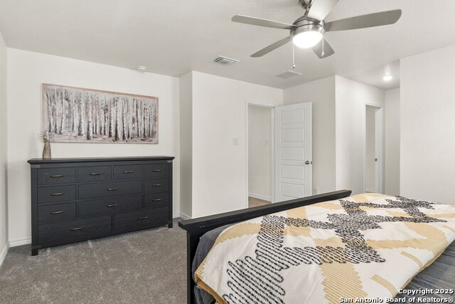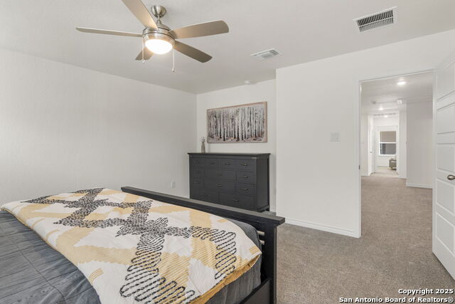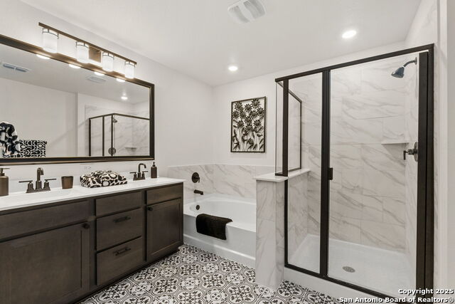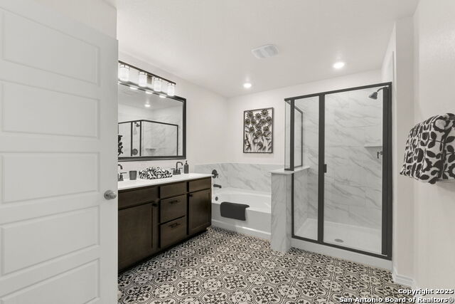14839 Vance Jackson #1101, San Antonio, TX 78249
Property Photos
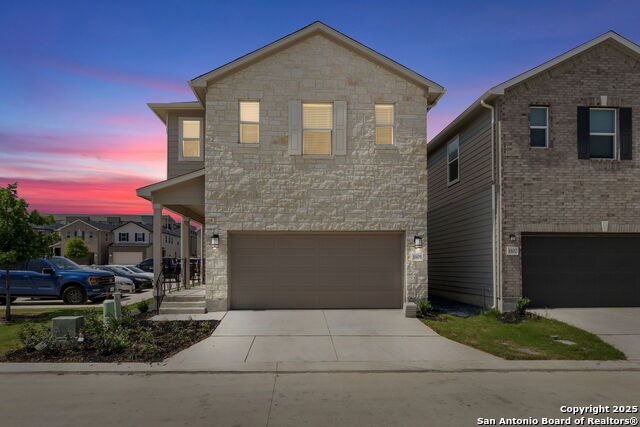
Would you like to sell your home before you purchase this one?
Priced at Only: $550,000
For more Information Call:
Address: 14839 Vance Jackson #1101, San Antonio, TX 78249
Property Location and Similar Properties
- MLS#: 1869217 ( Single Residential )
- Street Address: 14839 Vance Jackson #1101
- Viewed: 177
- Price: $550,000
- Price sqft: $249
- Waterfront: No
- Year Built: 2024
- Bldg sqft: 2211
- Bedrooms: 4
- Total Baths: 3
- Full Baths: 3
- Garage / Parking Spaces: 2
- Days On Market: 234
- Additional Information
- County: BEXAR
- City: San Antonio
- Zipcode: 78249
- Subdivision: Presidio
- District: Northside
- Elementary School: Bonnie Ellison
- Middle School: Rawlinson
- High School: Clark
- Provided by: Phyllis Browning Company
- Contact: Joel Leos
- (224) 634-8877

- DMCA Notice
-
DescriptionFully Furnished New Build | Corner Lot | Prime Location Welcome to 14839 Vance Jackson Rd Unit 1101 a turnkey 4 bedroom, 3 bath single family home built in 2024 and never lived in. Perfectly situated on a desirable corner lot, this modern two story residence is being sold fully furnished and includes a builder's warranty for added peace of mind. Step inside to discover a light filled open floor plan featuring luxury vinyl plank flooring, an expansive chef's kitchen with rich espresso cabinetry, granite countertops, stainless steel appliances, and a sleek tile backsplash. The spacious living area flows seamlessly into the dining room, ideal for everyday living and entertaining. Upstairs, enjoy a generously sized primary suite with a spa inspired bath that includes dual sinks, a walk in shower, and soaking tub with stunning tile work. Three additional bedrooms offer space for family, guests, or a home office. Relax or entertain outdoors in the private, fenced in backyard complete with patio seating and BBQ grill. Nestled in a highly desirable location with quick access to La Cantera, The Rim, Six Flags, the Medical Center, and both Downtown San Antonio and Boerne this home offers the ultimate blend of comfort, convenience, and style. Whether you're relocating, investing, or seeking a move in ready primary residence, this property checks every box.
Payment Calculator
- Principal & Interest -
- Property Tax $
- Home Insurance $
- HOA Fees $
- Monthly -
Features
Building and Construction
- Builder Name: KB HOME
- Construction: Pre-Owned
- Exterior Features: Stone/Rock, Siding
- Floor: Carpeting, Ceramic Tile, Vinyl
- Foundation: Slab
- Kitchen Length: 10
- Roof: Composition
- Source Sqft: Appsl Dist
Land Information
- Lot Description: Corner
School Information
- Elementary School: Bonnie Ellison
- High School: Clark
- Middle School: Rawlinson
- School District: Northside
Garage and Parking
- Garage Parking: Two Car Garage
Eco-Communities
- Water/Sewer: Sewer System, City
Utilities
- Air Conditioning: One Central
- Fireplace: Not Applicable
- Heating Fuel: Electric
- Heating: Central
- Recent Rehab: No
- Window Coverings: All Remain
Amenities
- Neighborhood Amenities: Park/Playground
Finance and Tax Information
- Days On Market: 227
- Home Owners Association Fee: 65
- Home Owners Association Frequency: Monthly
- Home Owners Association Mandatory: Mandatory
- Home Owners Association Name: VILLAS AT PRESIDIO
- Total Tax: 9638.67
Other Features
- Contract: Exclusive Right To Sell
- Instdir: From I-10 West, take Exit 556B/Frontage Rd. Turn right on Presidio Pkwy. and right on Vance Jackson Rd. to community entrance on the right.
- Interior Features: Two Living Area, Liv/Din Combo, Loft, Utility Room Inside, Secondary Bedroom Down, Open Floor Plan
- Legal Desc Lot: 1101
- Legal Description: Ncb 14858 (Villas At Presidio Condominiums), Unit 1101 2023
- Occupancy: Vacant
- Ph To Show: 2102222227
- Possession: Closing/Funding
- Style: Two Story
- Views: 177
Owner Information
- Owner Lrealreb: No
Similar Properties
Nearby Subdivisions
Agave Trace
Archer Oaks
Auburn Ridge
Babcock North
Babcock Place
Bella Sera
Cambridge
Cantera Village
Carriage Hills
Casinas At Prue Crossing
Chelsea Creek
Chelsea Creek Ns
College Park
Creekview Estates
De Zavala Trails
Dell Oak
Dell Oak Estates
Eagles Bluff
Hart Ranch
Hills Of Rivermist
Hunters Chase
Jade Oaks
Maverick Creek
N/a
Oakmont
Oakmont Downs
Overlook At Carriage Hills
Oxbow
Parkwood
Presidio
Provincia Villas
Regency Meadow
River Mist
River Mist U-1
Rivermist Arbors
Rose Hill
Steubing Farm Ut-7 (enclave) B
Tanglewood
The Park At University Hills
The Park At University Hills
University Oaks
Villas At Presidio
Woller Creek
Woodland Park
Woodridge
Woodridge Village
Woods Of Shavano
Woodthorn
Woodthorn Sub



