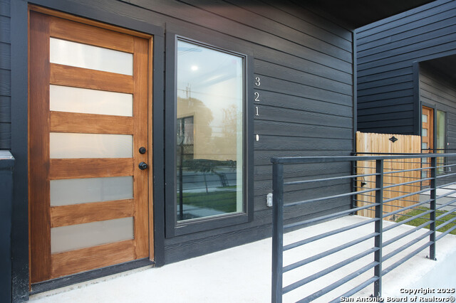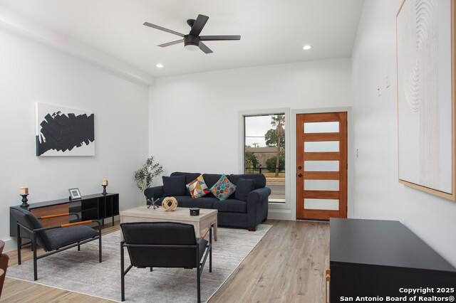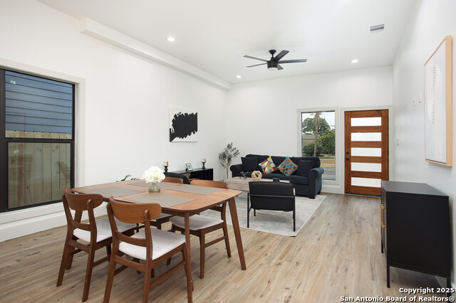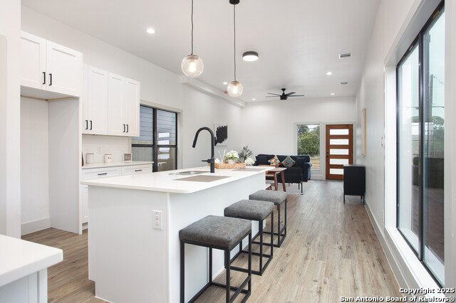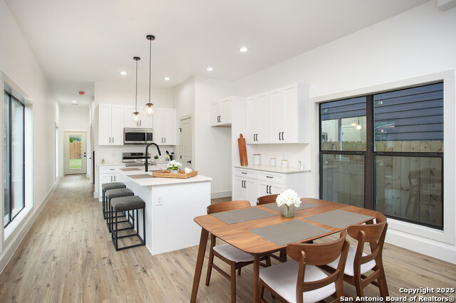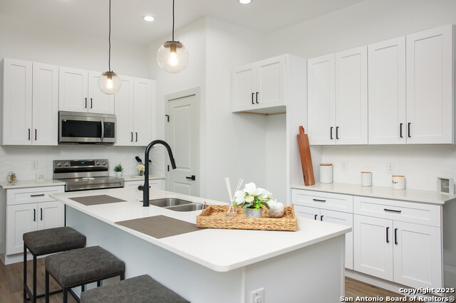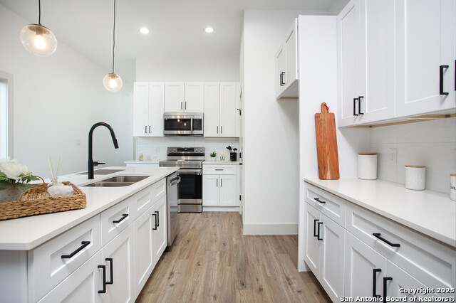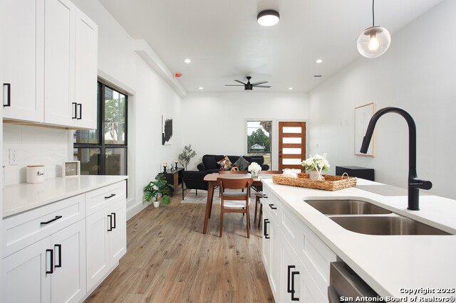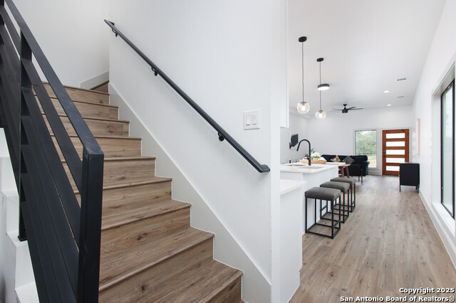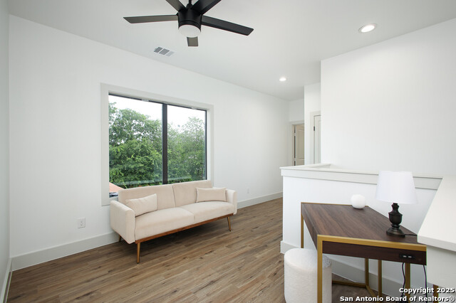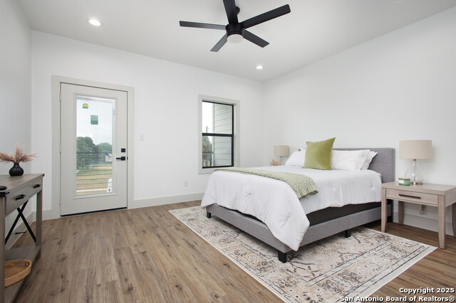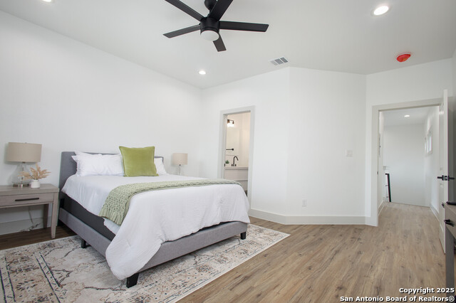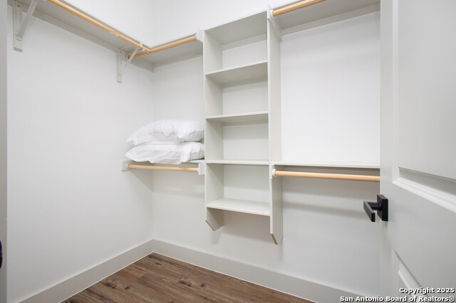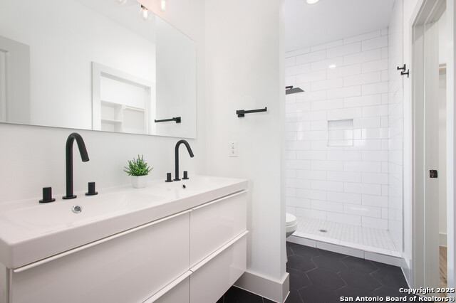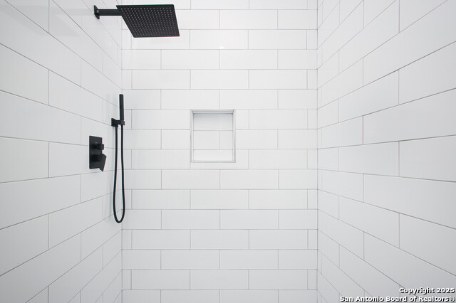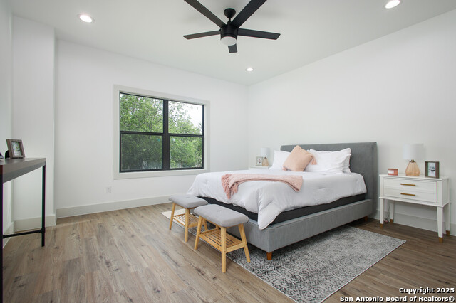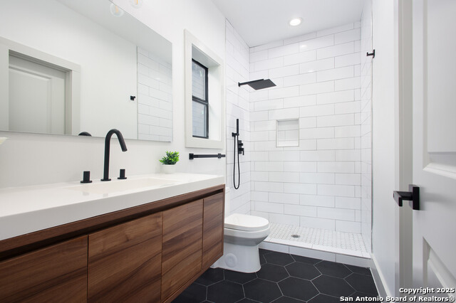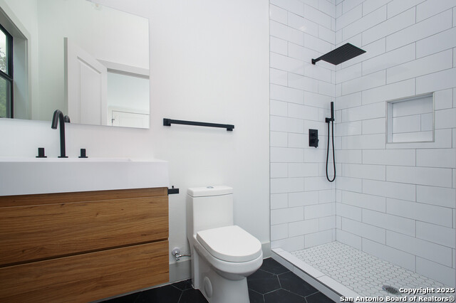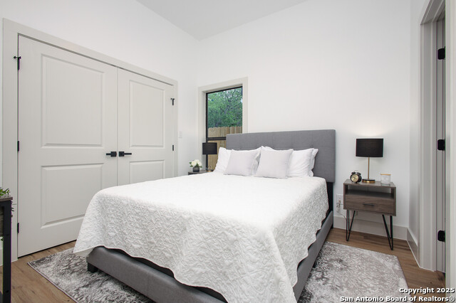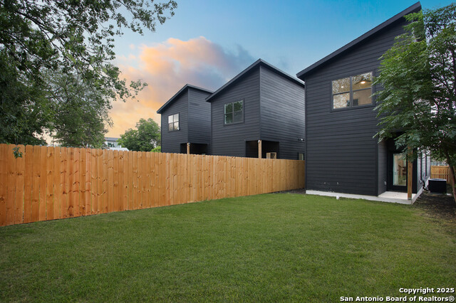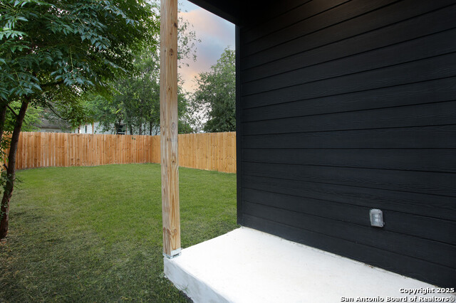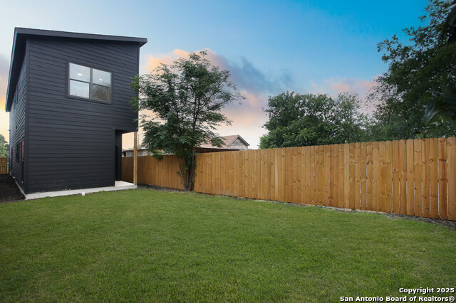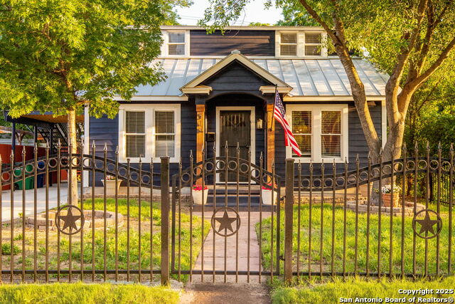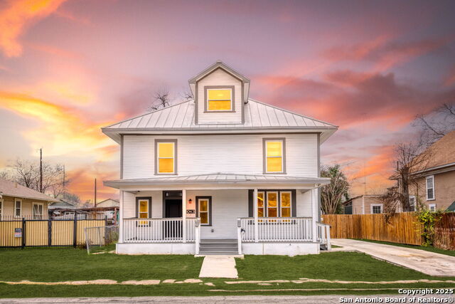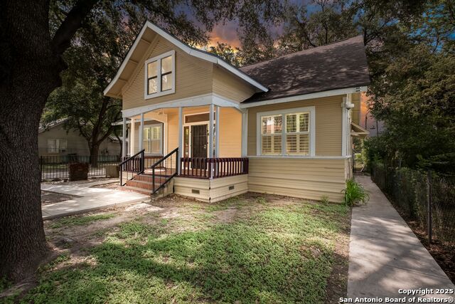321 Porter St, San Antonio, TX 78210
Property Photos
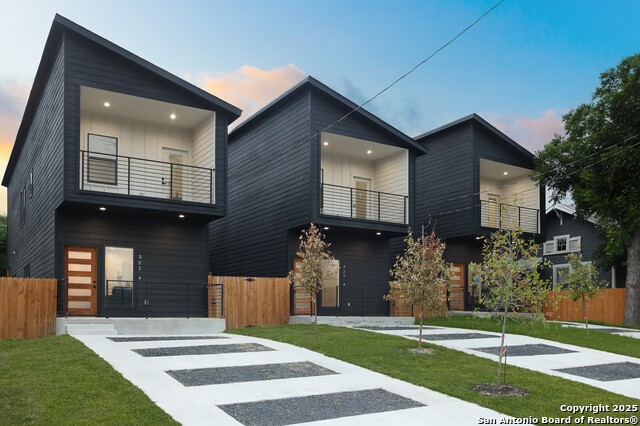
Would you like to sell your home before you purchase this one?
Priced at Only: $399,000
For more Information Call:
Address: 321 Porter St, San Antonio, TX 78210
Property Location and Similar Properties
- MLS#: 1869161 ( Single Residential )
- Street Address: 321 Porter St
- Viewed: 121
- Price: $399,000
- Price sqft: $221
- Waterfront: No
- Year Built: 2022
- Bldg sqft: 1802
- Bedrooms: 3
- Total Baths: 4
- Full Baths: 3
- 1/2 Baths: 1
- Garage / Parking Spaces: 1
- Days On Market: 47
- Additional Information
- County: BEXAR
- City: San Antonio
- Zipcode: 78210
- Subdivision: Denver Heights West Of New Bra
- District: San Antonio I.S.D.
- Elementary School: Herff
- Middle School: Poe
- High School: Brackenridge
- Provided by: Vortex Realty
- Contact: Elizabeth Kennedy
- (210) 825-6936

- DMCA Notice
-
DescriptionYou don't want to miss this beautiful modern home situated in Denver Heights, San Antonio Downtown living at it's best. Enjoy an open concept living with a gourmet kitchen on the first floor then head upstairs for some deserved rest. All three bedrooms are located on the second floor for added privacy. The primary bedroom has it's own bath, while the two secondary bedrooms share a full bathroom. The Kitchen has an island and stainless steel appliances. Modern Elegance Meets Unmatched Functionality . At approximately 1802 sq. ft. of living space, Small covered outdoor living with a nice yard to enjoy outdoor living. This home is designed for comfort, convenience, and style inside and out.
Payment Calculator
- Principal & Interest -
- Property Tax $
- Home Insurance $
- HOA Fees $
- Monthly -
Features
Building and Construction
- Builder Name: Vergel Construction LLC
- Construction: Pre-Owned
- Exterior Features: Siding, Cement Fiber
- Floor: Ceramic Tile, Vinyl
- Foundation: Slab
- Kitchen Length: 15
- Roof: Composition
- Source Sqft: Appsl Dist
Land Information
- Lot Improvements: Street Paved, Sidewalks, City Street
School Information
- Elementary School: Herff
- High School: Brackenridge
- Middle School: Poe
- School District: San Antonio I.S.D.
Garage and Parking
- Garage Parking: None/Not Applicable
Eco-Communities
- Energy Efficiency: 13-15 SEER AX, Programmable Thermostat, Double Pane Windows, Foam Insulation, Ceiling Fans
- Water/Sewer: City
Utilities
- Air Conditioning: One Central
- Fireplace: Not Applicable
- Heating Fuel: Electric
- Heating: Central
- Recent Rehab: No
- Utility Supplier Elec: CPS
- Utility Supplier Grbge: City of SA
- Utility Supplier Sewer: SAWS
- Utility Supplier Water: SAWS
- Window Coverings: None Remain
Amenities
- Neighborhood Amenities: Park/Playground
Finance and Tax Information
- Days On Market: 47
- Home Faces: East
- Home Owners Association Mandatory: None
- Total Tax: 7961.7
Rental Information
- Currently Being Leased: Yes
Other Features
- Block: 33
- Contract: Exclusive Right To Sell
- Instdir: S New Braunfels Ave. take R to Porter ST
- Interior Features: One Living Area
- Legal Desc Lot: 34
- Legal Description: NCB1609 LOT 34 BLCK 33
- Miscellaneous: Corporate Owned, Builder 10-Year Warranty
- Occupancy: Other
- Ph To Show: 210 2222227
- Possession: Closing/Funding, Specific Date, Current Lease Agreement
- Style: Two Story, Contemporary
- Views: 121
Owner Information
- Owner Lrealreb: No
Similar Properties
Nearby Subdivisions
Artisan Park At Victoria Commo
College Heights
Denver Heights
Denver Heights East Of New Bra
Denver Heights West Of New Bra
Durango
Durango/roosevelt
Fair - North
Gevers To Clark
Highland Park
Highland Park Est.
King William
Lavaca
Mission Park Ncb 3981
N/a
Na
Pasadena Heights
Playmoor
Riverside
Riverside Park
S Of Mlk To Aransas
S Presa W To River
Subdivision Grand View Add Bl
Townhomes On Presa
Wheatley Heights



