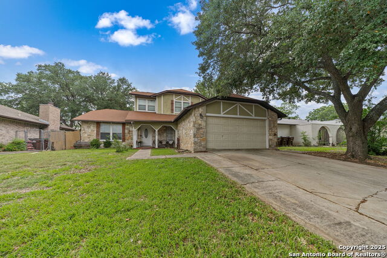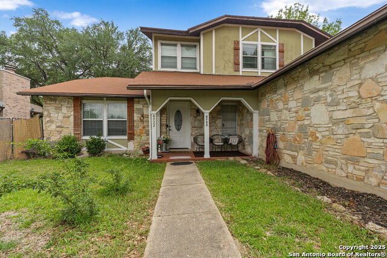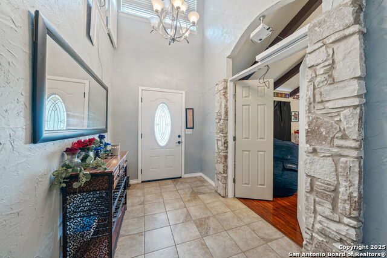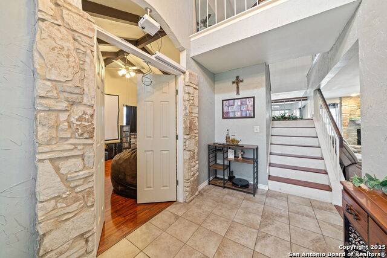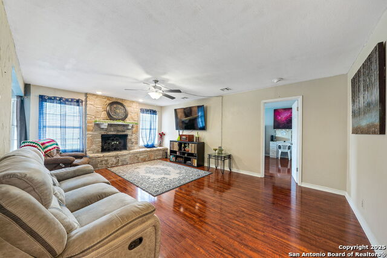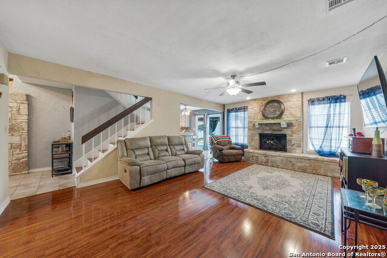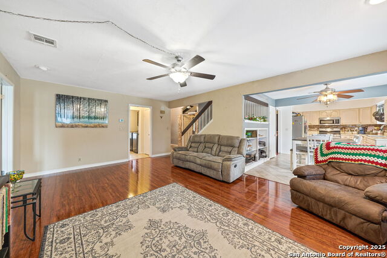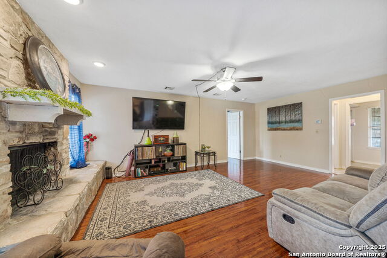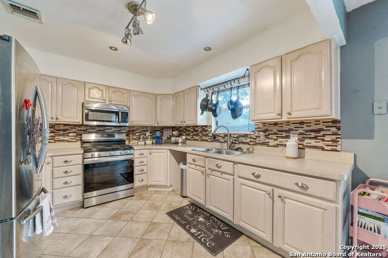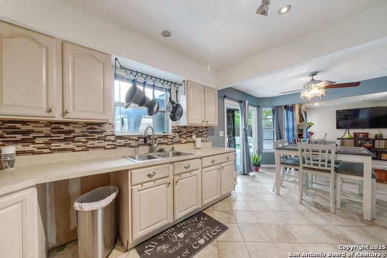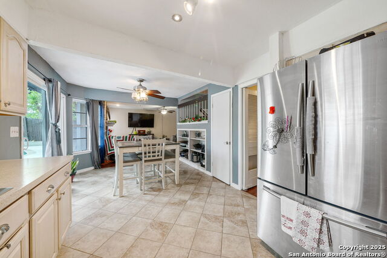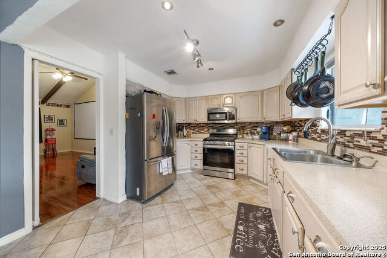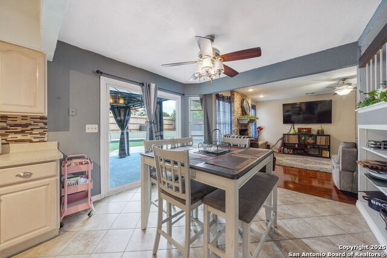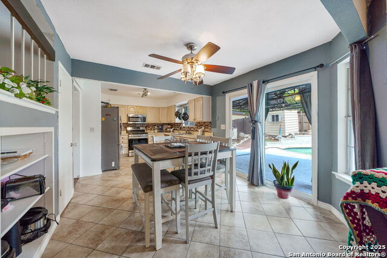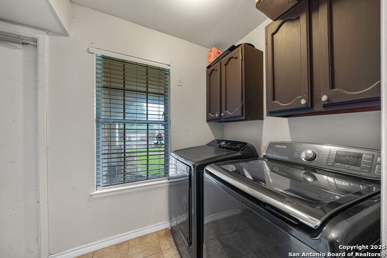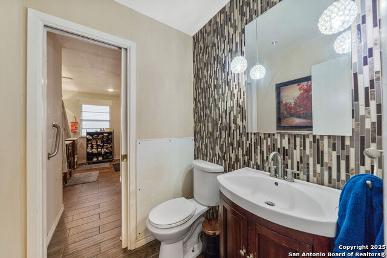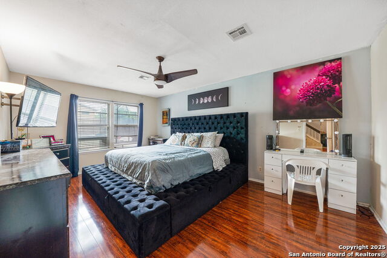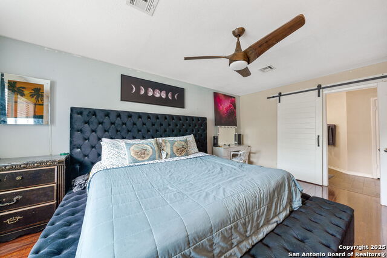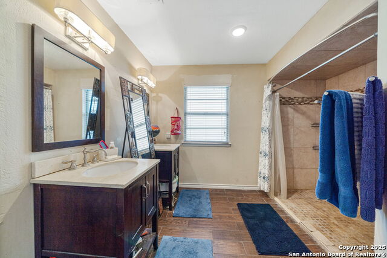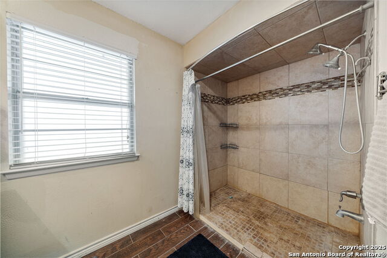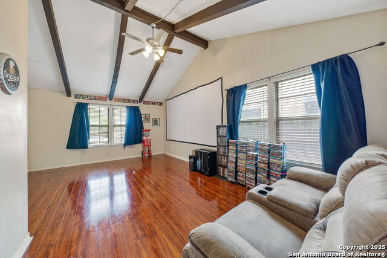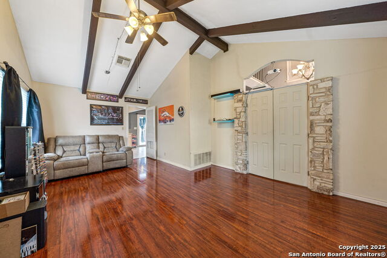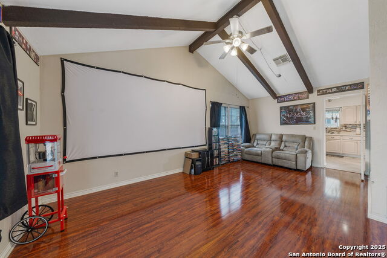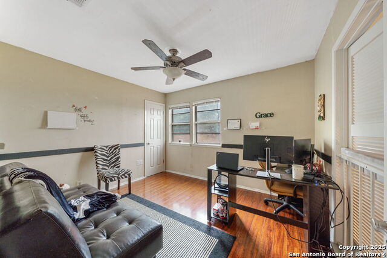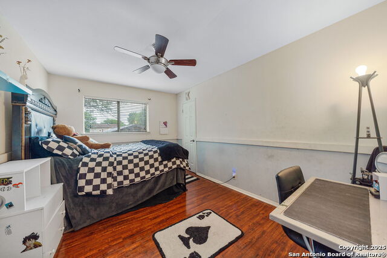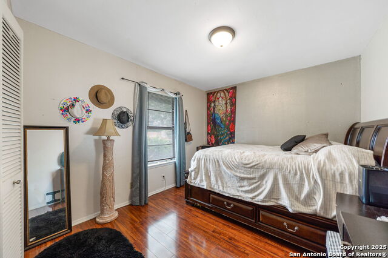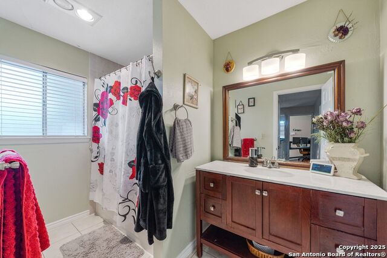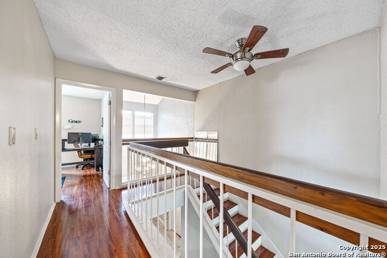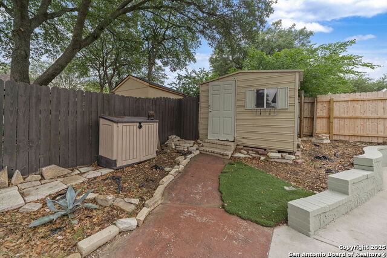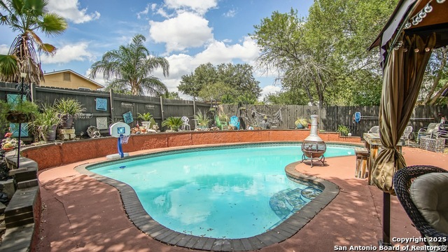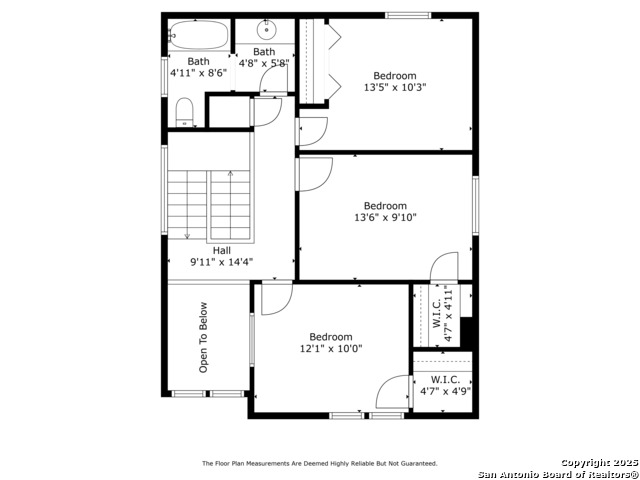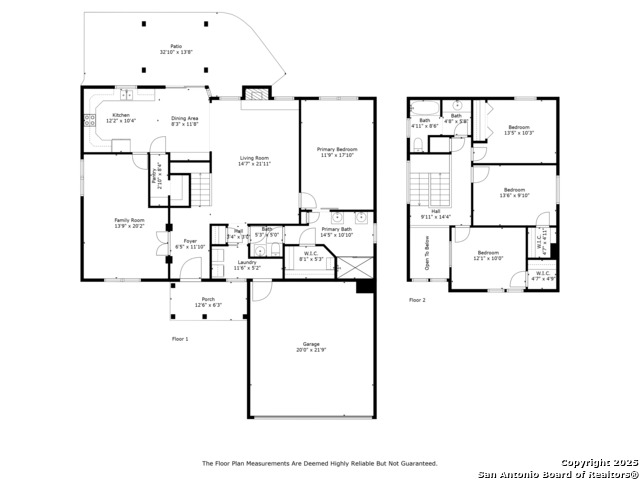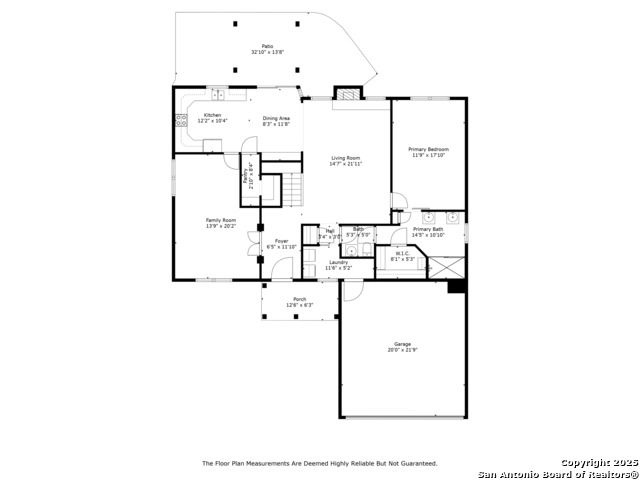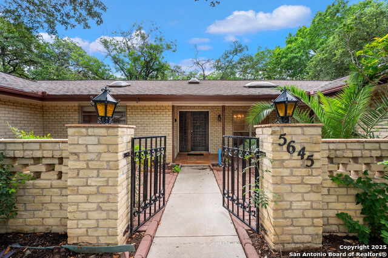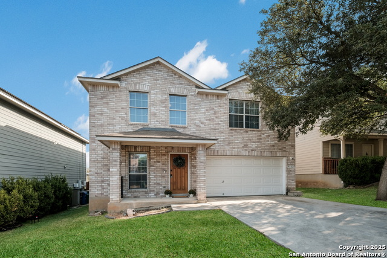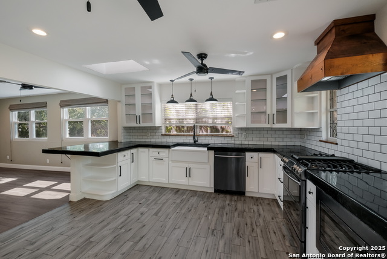6722 Chelsea Wood, San Antonio, TX 78239
Property Photos
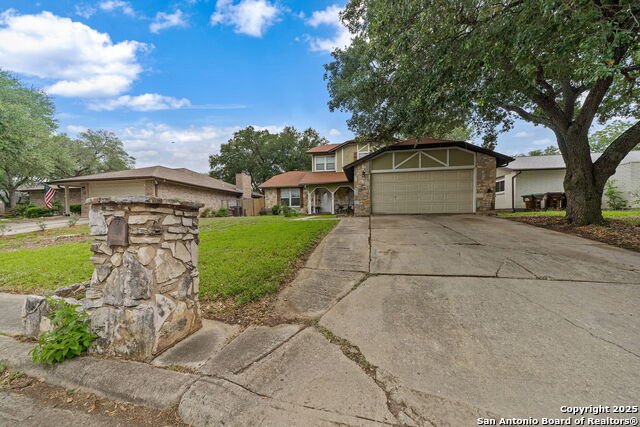
Would you like to sell your home before you purchase this one?
Priced at Only: $299,000
For more Information Call:
Address: 6722 Chelsea Wood, San Antonio, TX 78239
Property Location and Similar Properties
- MLS#: 1868988 ( Single Residential )
- Street Address: 6722 Chelsea Wood
- Viewed: 230
- Price: $299,000
- Price sqft: $134
- Waterfront: No
- Year Built: 1979
- Bldg sqft: 2233
- Bedrooms: 4
- Total Baths: 2
- Full Baths: 2
- Garage / Parking Spaces: 2
- Days On Market: 201
- Additional Information
- County: BEXAR
- City: San Antonio
- Zipcode: 78239
- Subdivision: Brookwood Gardens
- District: Judson
- Elementary School: Millers Point
- Middle School: Judson
- High School: Judson
- Provided by: Keller Williams City-View
- Contact: Samuel Perez
- (210) 696-9996

- DMCA Notice
-
DescriptionFHA Assumable Loan 2.87% Avoid Todays High Rates! **This open concept 4 Bedrooms 2 1/2 bathrooms home features high ceilings with wood beam accents, and floor to ceiling gas fireplace. The living room features a floor to ceiling fireplace and the room opens out to a large in ground pool. The large kitchen has nice cabinetry, ceramic floors, built in shelving and an easy flow to the pool, dining and family rooms. The large master has a walk in closet, double vanity and ceramic floors. The 3 secondary bedrooms are all spacious with large closets with one having a loft opening. Escape from the day into your own private paradise with a wonderful pool and covered patio. The home is located in the Judson ISD.
Payment Calculator
- Principal & Interest -
- Property Tax $
- Home Insurance $
- HOA Fees $
- Monthly -
Features
Building and Construction
- Apprx Age: 46
- Builder Name: unknown
- Construction: Pre-Owned
- Exterior Features: Stone/Rock, Cement Fiber
- Floor: Ceramic Tile, Laminate
- Foundation: Slab
- Kitchen Length: 10
- Roof: Composition
- Source Sqft: Appsl Dist
Land Information
- Lot Improvements: Street Paved
School Information
- Elementary School: Millers Point
- High School: Judson
- Middle School: Judson Middle School
- School District: Judson
Garage and Parking
- Garage Parking: Two Car Garage
Eco-Communities
- Water/Sewer: City
Utilities
- Air Conditioning: One Central
- Fireplace: One
- Heating Fuel: Electric
- Heating: Central
- Recent Rehab: No
- Window Coverings: Some Remain
Amenities
- Neighborhood Amenities: None
Finance and Tax Information
- Days On Market: 157
- Home Faces: North
- Home Owners Association Mandatory: None
- Total Tax: 5422
Rental Information
- Currently Being Leased: No
Other Features
- Block: 17
- Contract: Exclusive Right To Sell
- Instdir: I H 35 S exit 169 O'Conner Rd turn left on to O'Conner 1.5 Miles turn right onto New World Dr left on Vineland right on Chelmsford Right on Chelsea
- Interior Features: Two Living Area, Separate Dining Room, Two Eating Areas, Utility Room Inside, 1st Floor Lvl/No Steps, Laundry Main Level
- Legal Desc Lot: 15
- Legal Description: CB 5960A Blk 17 Lot 15
- Miscellaneous: None/not applicable
- Occupancy: Owner
- Ph To Show: 210-270-1022
- Possession: Closing/Funding
- Style: Two Story
- Views: 230
Owner Information
- Owner Lrealreb: No
Similar Properties
Nearby Subdivisions
Bristol Forest
Bristol Place
Brookwood
Brookwood Gardens
Brookwood/crestwood
Camelot 1
Camelot Ii
Cheyenne Valley
Crestridge
Crestridge (ne)
Crossing At Windcrest
Crownwood
Inwood Place
Ironwood At Crestway
Millers Ridge
Nopalito
Not In Defined Subdivision
Royal Crest
Royal Ridge
Scottswood
The Glen
The Glen Jd/ne
Walzem Farms
Walzem Farms Unit 1
Windcrest



