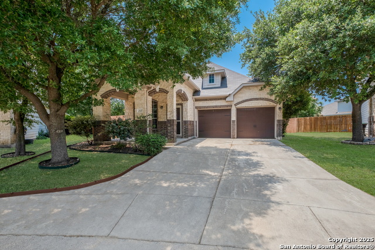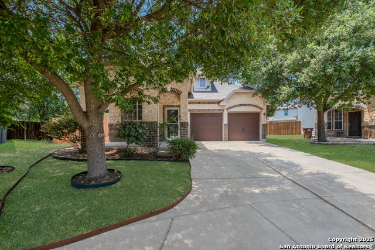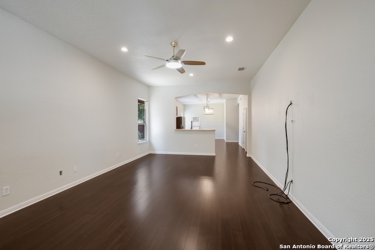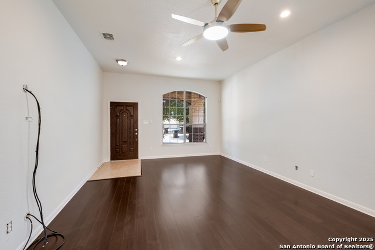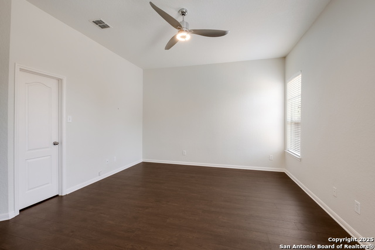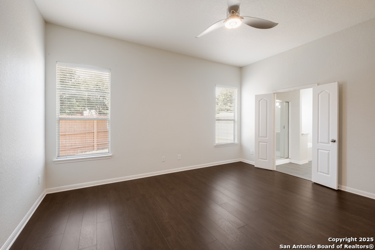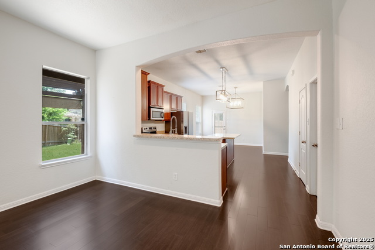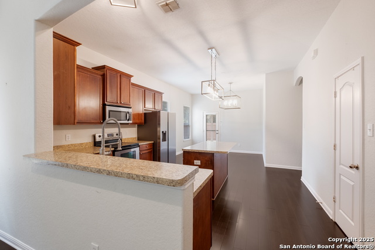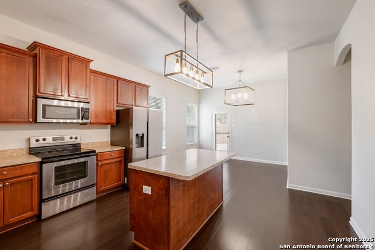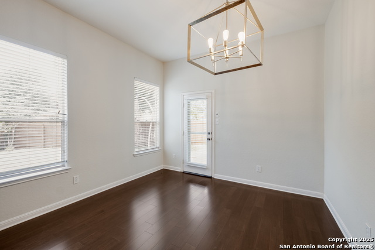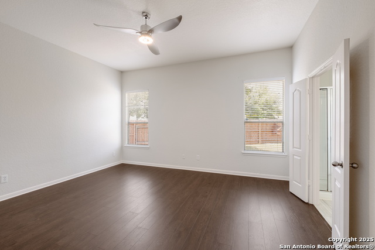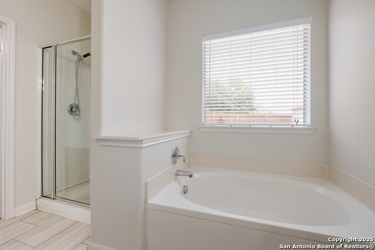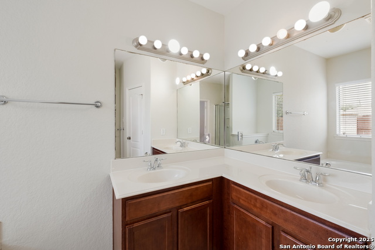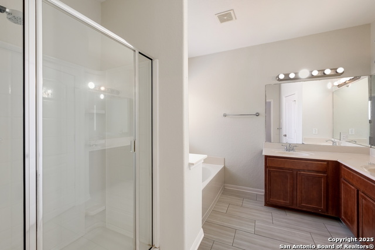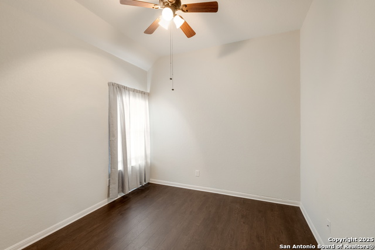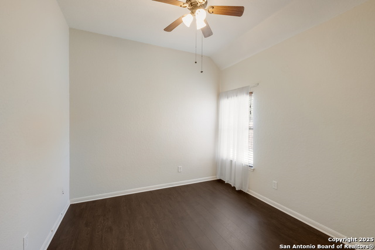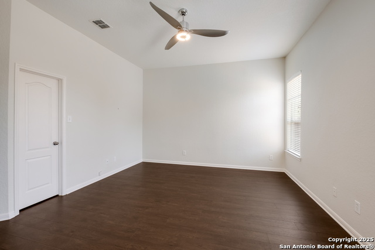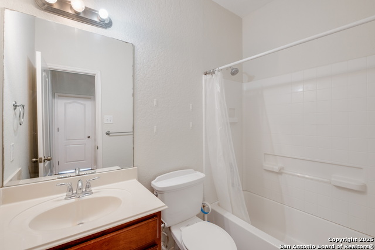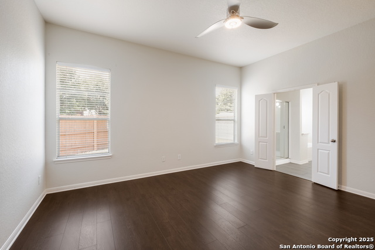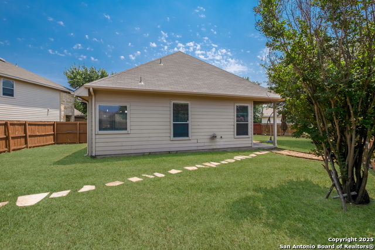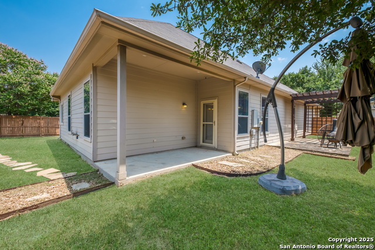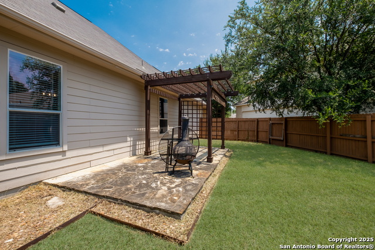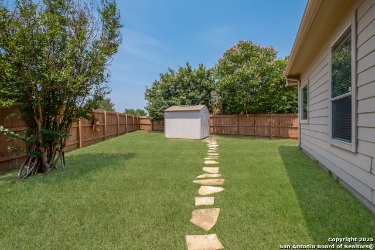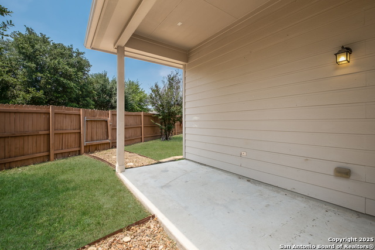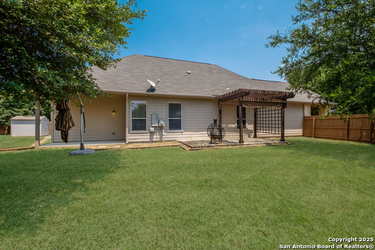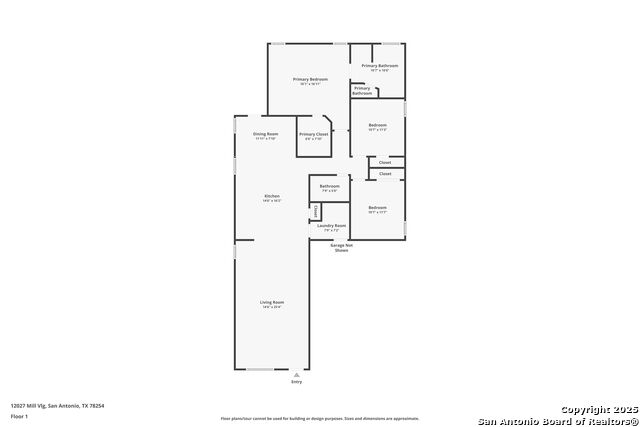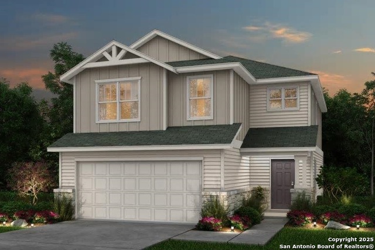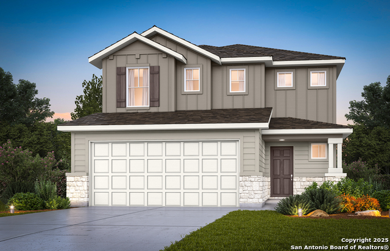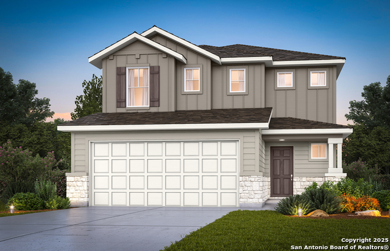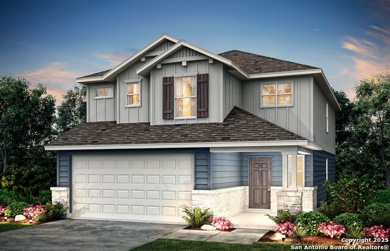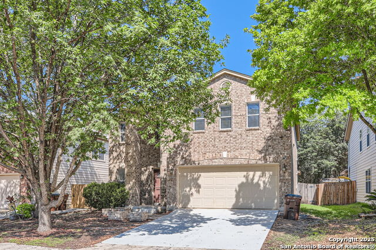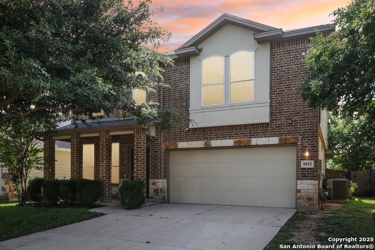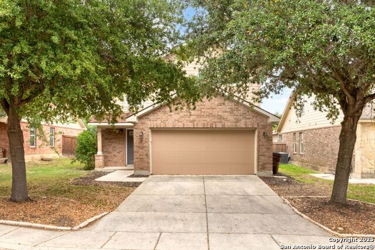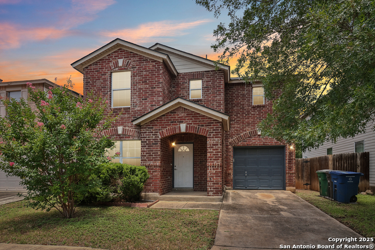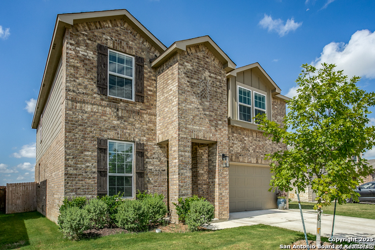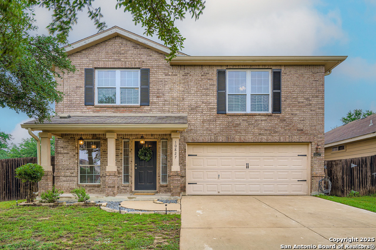12027 Mill Vilage, San Antonio, TX 78254
Property Photos
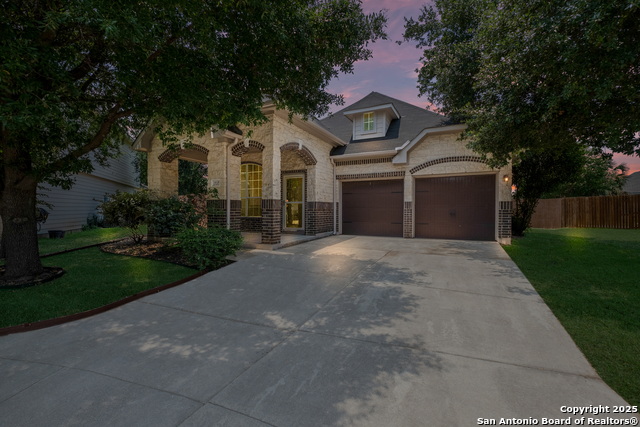
Would you like to sell your home before you purchase this one?
Priced at Only: $309,000
For more Information Call:
Address: 12027 Mill Vilage, San Antonio, TX 78254
Property Location and Similar Properties
- MLS#: 1868945 ( Single Residential )
- Street Address: 12027 Mill Vilage
- Viewed: 22
- Price: $309,000
- Price sqft: $191
- Waterfront: No
- Year Built: 2008
- Bldg sqft: 1617
- Bedrooms: 3
- Total Baths: 2
- Full Baths: 2
- Garage / Parking Spaces: 2
- Days On Market: 49
- Additional Information
- County: BEXAR
- City: San Antonio
- Zipcode: 78254
- Subdivision: Laura Heights
- District: Northside
- Elementary School: FIELDS
- Middle School: FOLKS
- High School: Harlan
- Provided by: Levi Rodgers Real Estate Group
- Contact: Elisa Nabers
- (210) 331-7000

- DMCA Notice
-
DescriptionCharming Single Story Home in Gated Community Move In Ready! Discover this beautifully maintained 3 bedroom, 2 bathroom home located on a quiet cul de sac in a desirable gated neighborhood. This inviting property features 9 foot ceilings, espresso hardwood floors, recessed lighting, and elegant finishes throughout. Enjoy a bright, open living space highlighted by a large arched window and a champagne remote controlled ceiling fan that adds style and comfort. The kitchen is a true standout with ample cabinetry, stainless steel appliances, a central island, nickel finished pendant lighting, and a refrigerator included perfect for move in convenience. The spacious primary suite offers a modern remote controlled ceiling fan, walk in closet, and a luxurious bath with dual vanities, a deep garden tub, and a separate walk in shower. Two additional bedrooms include carpeted flooring, ceiling fans, windows, and generous closet space. The outdoor area is fully equipped for enjoyment with pergola, covered patio, and a storage shed ideal for relaxing or entertaining.
Payment Calculator
- Principal & Interest -
- Property Tax $
- Home Insurance $
- HOA Fees $
- Monthly -
Features
Building and Construction
- Apprx Age: 17
- Builder Name: N/A
- Construction: Pre-Owned
- Exterior Features: Brick, Stone/Rock
- Floor: Ceramic Tile, Wood
- Foundation: Slab
- Kitchen Length: 14
- Other Structures: Pergola, Shed(s)
- Roof: Composition
- Source Sqft: Appraiser
Land Information
- Lot Description: Cul-de-Sac/Dead End
- Lot Improvements: Street Paved, Sidewalks, Streetlights, Asphalt, City Street
School Information
- Elementary School: FIELDS
- High School: Harlan HS
- Middle School: FOLKS
- School District: Northside
Garage and Parking
- Garage Parking: Two Car Garage
Eco-Communities
- Energy Efficiency: Storm Doors, Ceiling Fans
- Water/Sewer: Water System
Utilities
- Air Conditioning: One Central
- Fireplace: Not Applicable
- Heating Fuel: Electric
- Heating: Central
- Recent Rehab: No
- Utility Supplier Elec: CITY
- Utility Supplier Grbge: CITY
- Utility Supplier Sewer: CITY
- Utility Supplier Water: CITY
- Window Coverings: All Remain
Amenities
- Neighborhood Amenities: Controlled Access, Pool, Park/Playground
Finance and Tax Information
- Days On Market: 48
- Home Owners Association Fee: 335
- Home Owners Association Frequency: Annually
- Home Owners Association Mandatory: Mandatory
- Home Owners Association Name: LAURA HEIGHTS
- Total Tax: 5182
Rental Information
- Currently Being Leased: No
Other Features
- Accessibility: 2+ Access Exits, No Carpet, No Steps Down, Level Lot, Level Drive, No Stairs, First Floor Bath, Full Bath/Bed on 1st Flr, First Floor Bedroom
- Block: 103
- Contract: Exclusive Right To Sell
- Instdir: 1604 to Shaenfield becomes Galm. Pass 1560 turn right on Mill Park and right on Mill Summit.
- Interior Features: Two Living Area, Separate Dining Room, Island Kitchen, Breakfast Bar, Walk-In Pantry, Secondary Bedroom Down, 1st Floor Lvl/No Steps, High Ceilings, Open Floor Plan, High Speed Internet, All Bedrooms Downstairs, Laundry Main Level, Laundry Lower Level, Laundry Room, Attic - Access only
- Legal Desc Lot: 16
- Legal Description: CB 4450H (LAURA HEIGHTS SUBD UT-2, P.U.D.), BLOCK 103LOT 16
- Miscellaneous: City Bus, Cluster Mail Box, School Bus
- Occupancy: Vacant
- Ph To Show: 210-222-2227
- Possession: Closing/Funding
- Style: One Story
- Views: 22
Owner Information
- Owner Lrealreb: No
Similar Properties
Nearby Subdivisions
Autumn Ridge
Bexar
Braun Heights
Braun Hollow
Braun Oaks
Braun Station
Braun Station East
Braun Station West
Brauns Farm
Bricewood
Bricewood/sagebrooke
Bridgewood
Bridgewood Ranch
Camino Bandera
Canyon Parke
Chase Oaks
Cross Creek
Davis Ranch
Finesilver
Geronimo Forest
Guilbeau Gardens
Hills Of Shaenfield
Kallison Ranch
Kallison Ranch Ii - Bexar Coun
Laura Heights
Mccrary Tr Un 3
Meadows At Bridgewood
Mesquite Ridge
Mystic Park
Mystic Park Sub
Oak Grove
Oaks Of Vista Del No
Oasis
Prescott Oaks
Remuda Ranch
Riverstone At Westpointe
Rosemont Heights
Rosemont Hill
Sagebrooke
Sawyer Meadows Ut-2a
Shaenfield Place
Silver Canyon
Silver Oaks
Silver Oaks Ut-20
Silverbrook
Silverbrook Ns
Stagecoach Run Ns
Stillwater Ranch
Stonefield
Talise De Culebra
The Orchards At Valley Ranch
Townsquare
Tribute Ranch
Valley Ranch
Valley Ranch - Bexar County
Valley Ranch Enclave
Waterwheel
Waterwheel Ph 1 Un 1
Waterwheel Unit 1 Phase 1
Waterwheel Unit 1 Phase 2
Wildhorse
Wildhorse At Tausch Farms
Wildhorse Vista
Wind Gate Ranch



