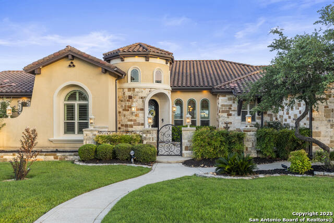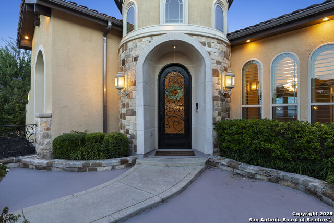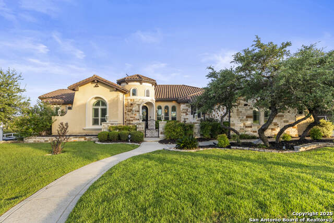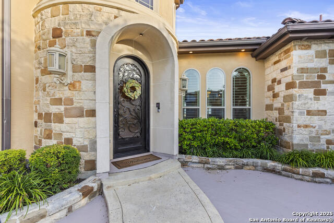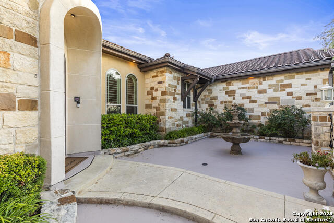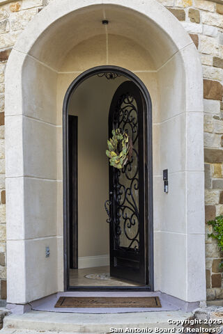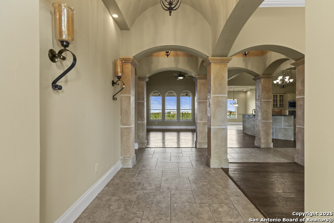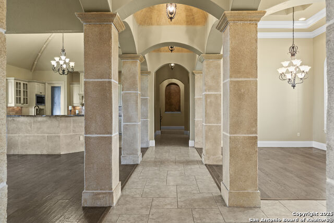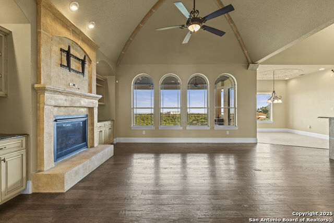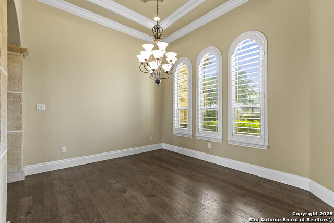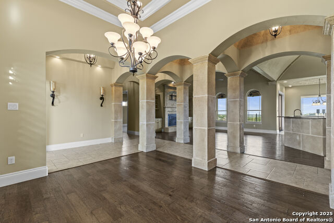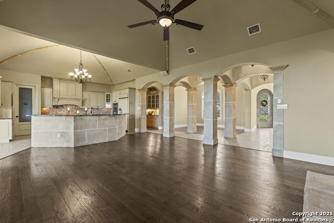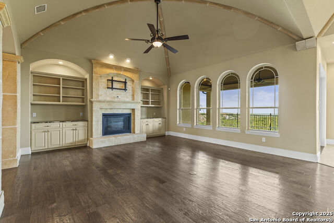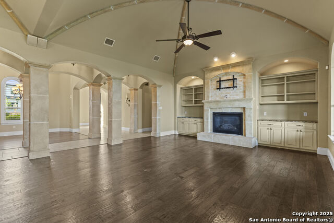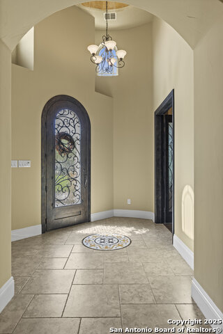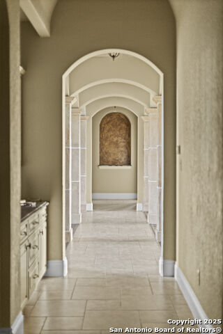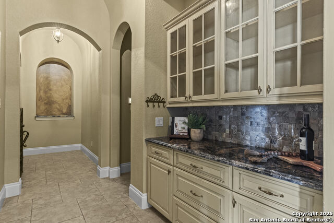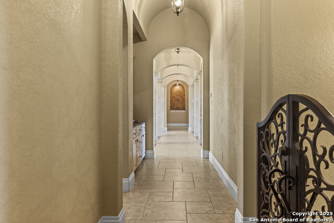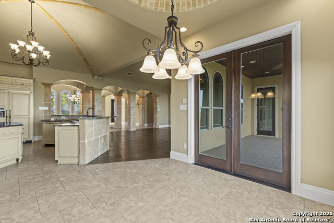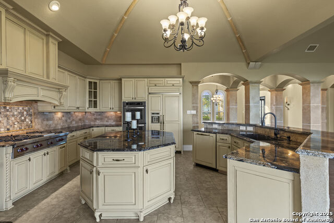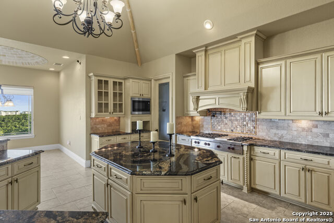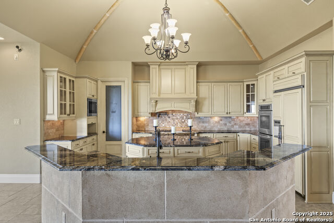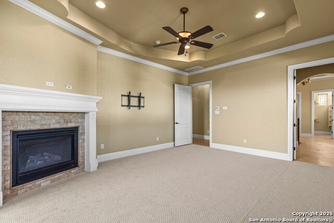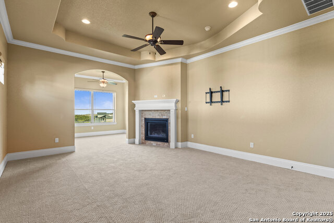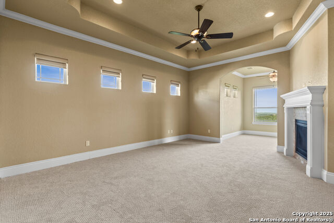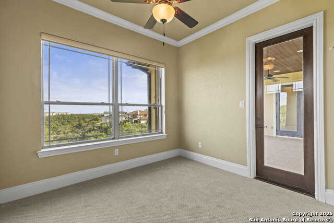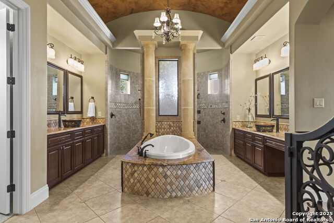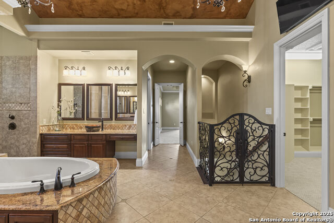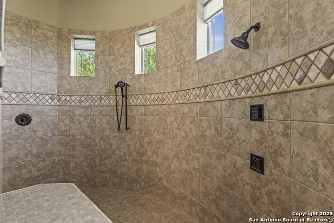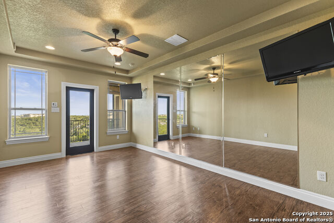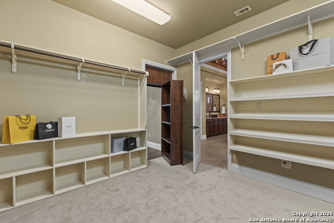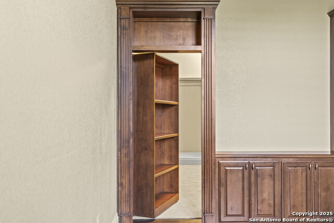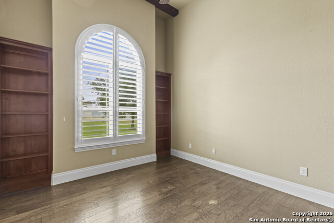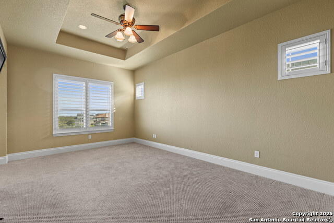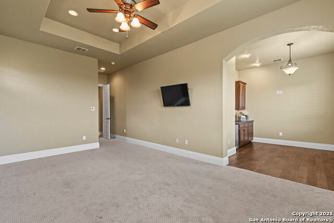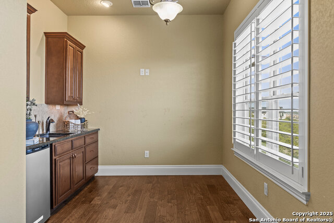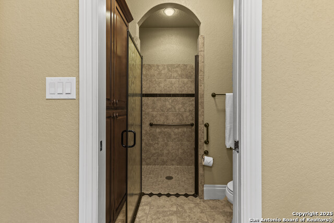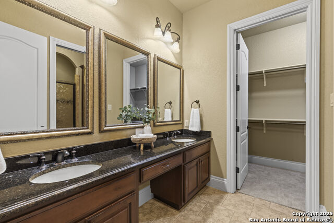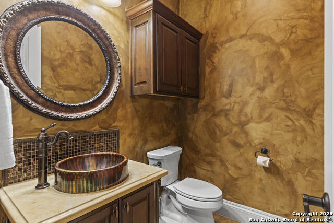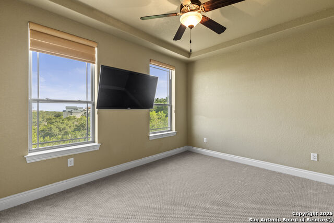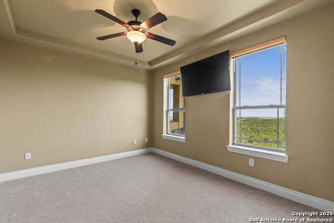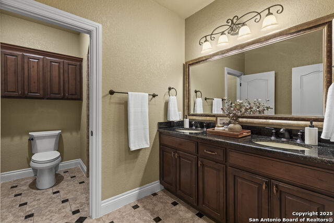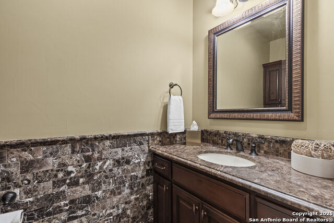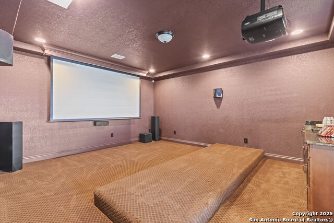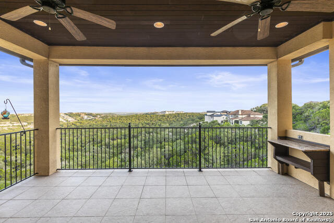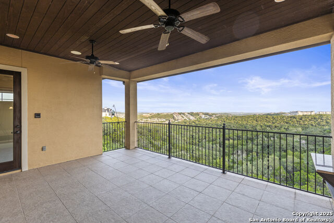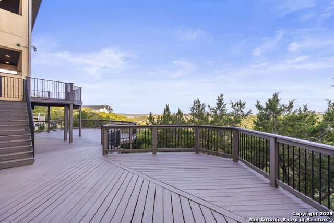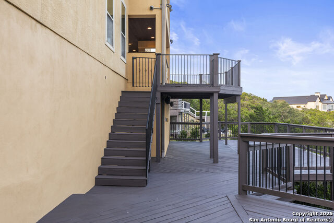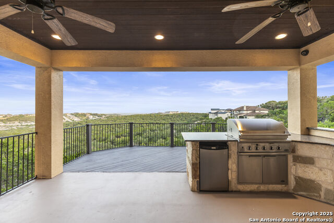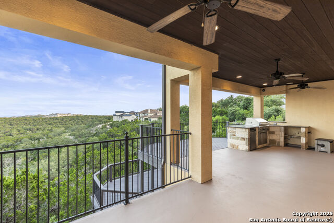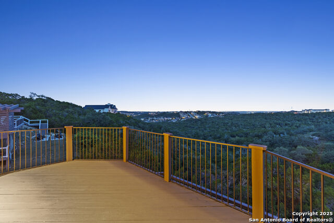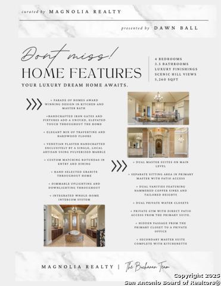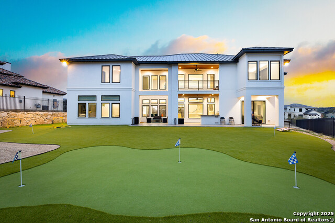8514 Terra Mont, San Antonio, TX 78255
Property Photos
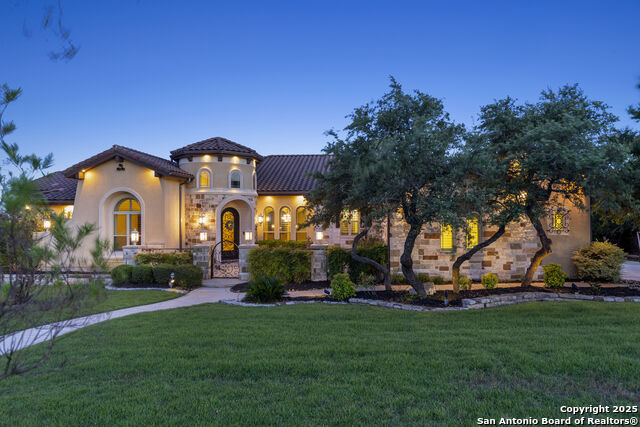
Would you like to sell your home before you purchase this one?
Priced at Only: $1,649,000
For more Information Call:
Address: 8514 Terra Mont, San Antonio, TX 78255
Property Location and Similar Properties
- MLS#: 1868874 ( Single Residential )
- Street Address: 8514 Terra Mont
- Viewed: 198
- Price: $1,649,000
- Price sqft: $313
- Waterfront: No
- Year Built: 2011
- Bldg sqft: 5260
- Bedrooms: 4
- Total Baths: 5
- Full Baths: 3
- 1/2 Baths: 2
- Garage / Parking Spaces: 3
- Additional Information
- County: BEXAR
- City: San Antonio
- Zipcode: 78255
- Subdivision: Terra Mont
- District: Northside
- Elementary School: Bonnie Ellison
- Middle School: Hector Garcia
- High School: Louis D Brandeis
- Provided by: Magnolia Realty
- Contact: Dawn Ball
- (210) 542-3031

- DMCA Notice
-
DescriptionUnmatched Views. Thoughtful Design. Tucked inside the gated hilltop community of Terra Mont, this stunning custom built Solace Creek home is the perfect blend of elegance, comfort, and quiet Hill Country living. Set on over 1.18 acres, this private south facing lot backs to a scenic natural canyon co owned by surrounding neighbors perfect for peaceful morning sunrises and glorious evening sunsets. The first thing you'll notice about this home is the unmatched, unobstructed views! Oversized windows frame wide open skies and city lights in the distance, giving every room a peaceful, elevated feel and a sense of serenity that's hard to match. Outdoor living is effortless with over 2,000 sq ft of decking, a built in grill, mounted outdoor TV, and a covered patio. Whether you're enjoying coffee on the back deck, relaxing by the fireplace, or prepping a meal in the kitchen, there's a sense of awe and tranquility. Equally stunning are the custom design choices you'll find inside. The home features Venetian plaster accents, a rotunda entry, custom iron gates and light fixtures, Travertine and wood flooring, two gas fireplaces, and four spacious bedrooms including two primary suites on the main level, offering flexibility for all stages of life. There are also three full baths, two half baths, and specialty rooms like a media room (with included projector), a private study (with a secret passage!), a home gym, and two large living areas. The heart of the home is a beautiful island kitchen with a 6 burner Wolf gas cooktop, griddle, warming drawer, paneled fridge and dishwasher, walk in pantry, and hand selected granite countertops. The adjoining breakfast room showcases a stunning custom dome ceiling, while the formal dining room easily hosts large gatherings. Retreat to the luxurious primary suite with a separate sitting area and patio access, dual tailored height vanities with custom hammered copper sinks, dual walk in closets, and an incredibly spacious primary bath featuring a whirlpool tub, walk around shower with bench, his and hers toilet rooms (!), and direct access to the gym. The second primary suite includes a large bedroom, en suite bathroom, spacious closet, and even a kitchenette (!) designed with privacy in mind all on the main level of the home. Additional features include a whole house intercom system, dimmable uplighting and downlighting throughout, a whole house generator, solar panels, and a water softener. This home was made to be lived in, loved, and enjoyed where privacy, craftsmanship, and unforgettable views come together. Come see for yourself!
Payment Calculator
- Principal & Interest -
- Property Tax $
- Home Insurance $
- HOA Fees $
- Monthly -
Features
Building and Construction
- Apprx Age: 14
- Builder Name: Solace Creek Custom Homes
- Construction: Pre-Owned
- Exterior Features: 4 Sides Masonry, Stone/Rock, Stucco
- Floor: Carpeting, Ceramic Tile, Wood, Stone, Other
- Foundation: Slab
- Kitchen Length: 19
- Roof: Clay
- Source Sqft: Appsl Dist
Land Information
- Lot Description: On Greenbelt, City View, County VIew, 1 - 2 Acres, Wooded, Mature Trees (ext feat), Sloping
- Lot Improvements: Street Paved, Streetlights
School Information
- Elementary School: Bonnie Ellison
- High School: Louis D Brandeis
- Middle School: Hector Garcia
- School District: Northside
Garage and Parking
- Garage Parking: Three Car Garage
Eco-Communities
- Water/Sewer: Aerobic Septic
Utilities
- Air Conditioning: Three+ Central
- Fireplace: Two, Living Room, Primary Bedroom, Gas
- Heating Fuel: Natural Gas
- Heating: Central, 3+ Units
- Recent Rehab: No
- Utility Supplier Elec: CPS
- Utility Supplier Gas: CPS
- Utility Supplier Grbge: Tiger Sanita
- Utility Supplier Sewer: Aerobic Sept
- Utility Supplier Water: SAWS
- Window Coverings: All Remain
Amenities
- Neighborhood Amenities: Controlled Access, Pool, Tennis, Clubhouse, Park/Playground, Jogging Trails, Sports Court, Bike Trails, Basketball Court, Guarded Access
Finance and Tax Information
- Days On Market: 168
- Home Faces: North
- Home Owners Association Fee: 400
- Home Owners Association Frequency: Quarterly
- Home Owners Association Mandatory: Mandatory
- Home Owners Association Name: TERRA MONT PROPERTY OWNERS ASSOCIATION
- Total Tax: 25795
Rental Information
- Currently Being Leased: No
Other Features
- Contract: Exclusive Right To Sell
- Instdir: Take I-10 E. Exit 552, turn right onto Stonewall Pkwy, turn right on Babcock Rd., turn left onto Terra Mont then turn left to stay on Terra Mont.
- Interior Features: Two Living Area, Separate Dining Room, Eat-In Kitchen, Two Eating Areas, Island Kitchen, Breakfast Bar, Walk-In Pantry, Study/Library, Game Room, Media Room, Utility Room Inside, Secondary Bedroom Down, High Ceilings, Open Floor Plan, Cable TV Available, High Speed Internet, Laundry Main Level, Laundry Room, Walk in Closets
- Legal Desc Lot: 55
- Legal Description: Cb 4565A (Terra Mont Subd), Block 3 Lot 55 2008-New Acct Per
- Occupancy: Vacant
- Ph To Show: 210-222-2227
- Possession: Closing/Funding
- Style: Two Story, Spanish, Mediterranean
- Views: 198
Owner Information
- Owner Lrealreb: No
Similar Properties
Nearby Subdivisions
Altair
Big Oak Estates
Cantera Hills
Cantera Manor Enclave
Canyons At Scenic Loop
Cedar Creek
Country Estates
Crossing At Two Creeks
Deer Canyon
Grandview
Heights At Two Creeks
Hill And Dales
Hills And Dales
Hills_and_dales
Hillsanddales
Ih10 North West / Northside Bo
Maverick Springs
Moss Brook
Moss Brook Estates N
Not Appl
Park Mountain
Red Robin
Reserve At Sonoma Verde
River Rock Ranch
Scenic Hill Est.(ns)
Scenic Hills Estates
Scenic Oaks
Serene Hills Estates
Sonoma Mesa
Sonoma Verde
Springs At Boerne Stage
Stage Run
Stagecoach Hills
Terra Mont
The Palmira
The Ridge @ Sonoma Verde
Two Creeks
Vistas At Sonoma
Walnut Pass
Westbrook I
Westbrook Ii
Western Hills



