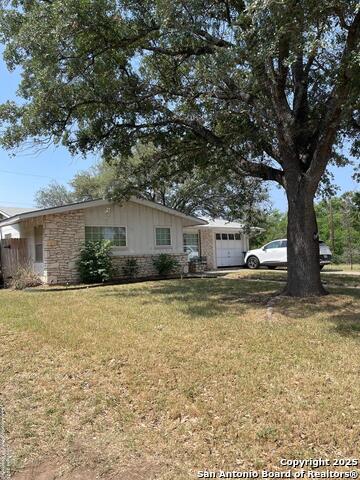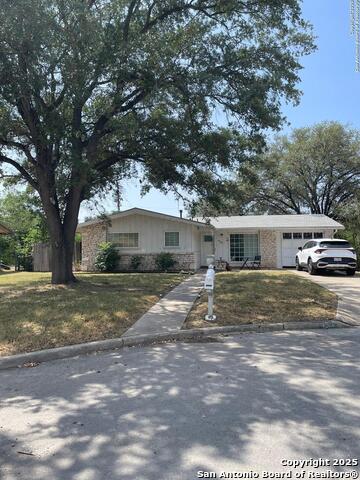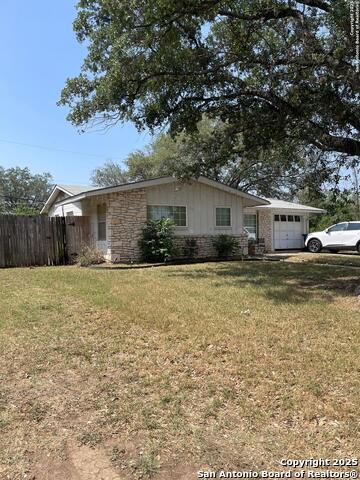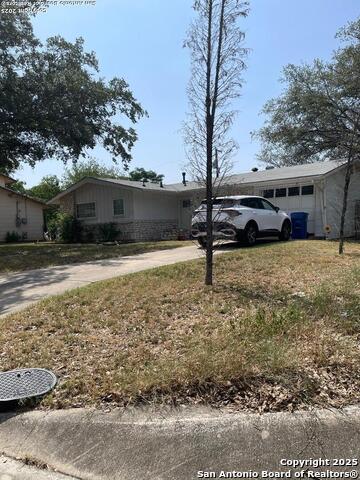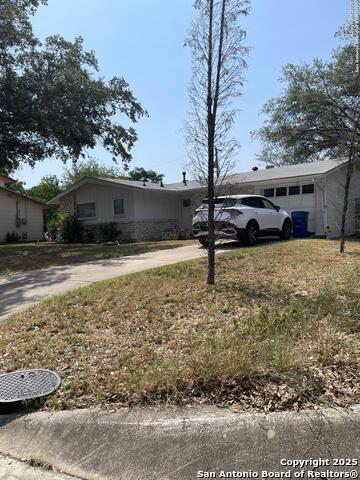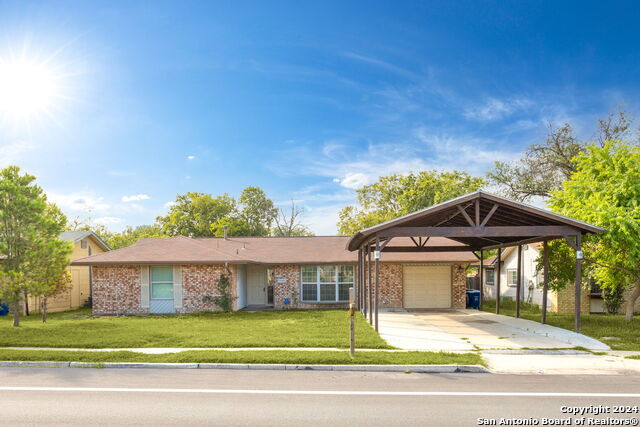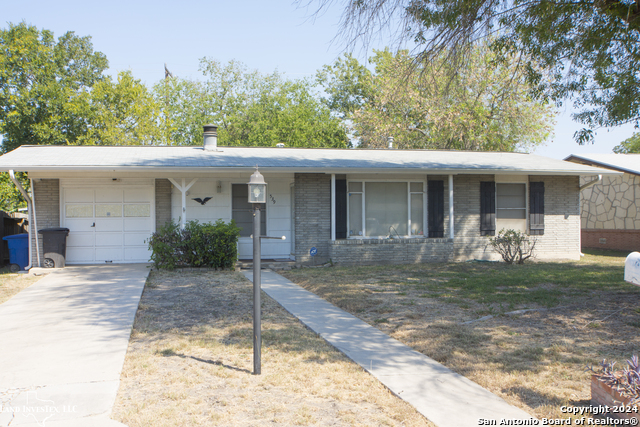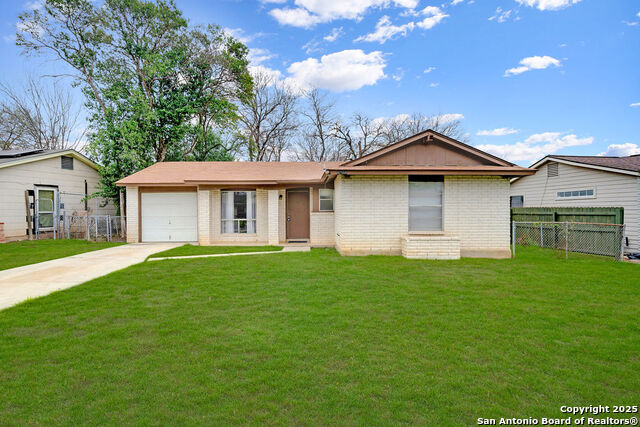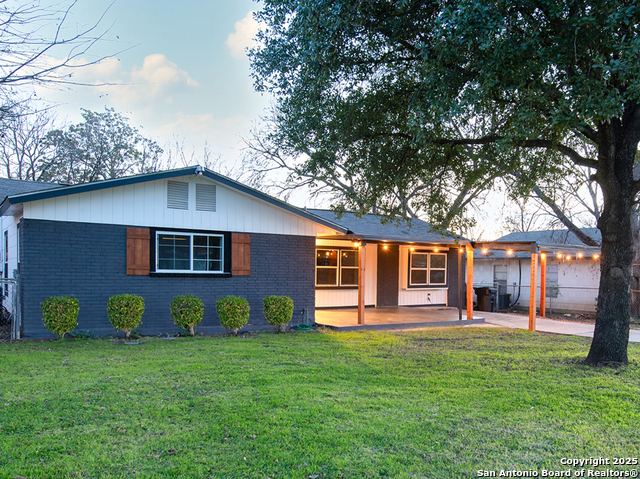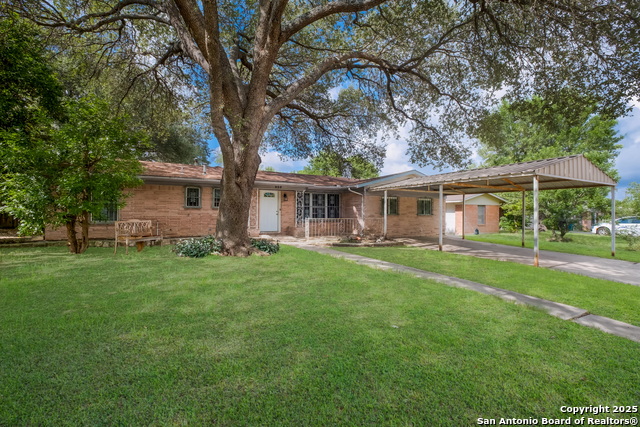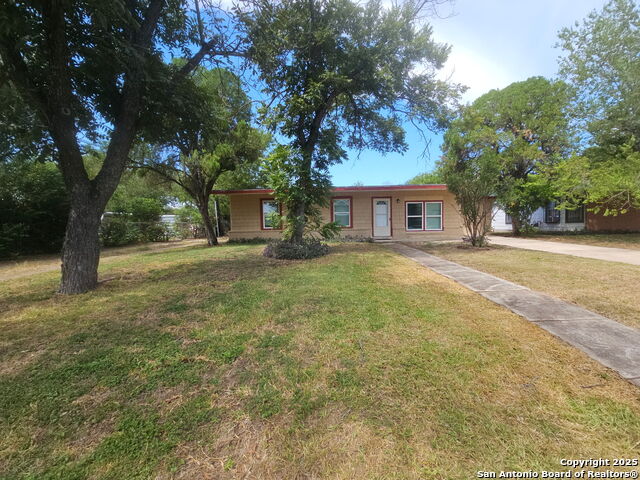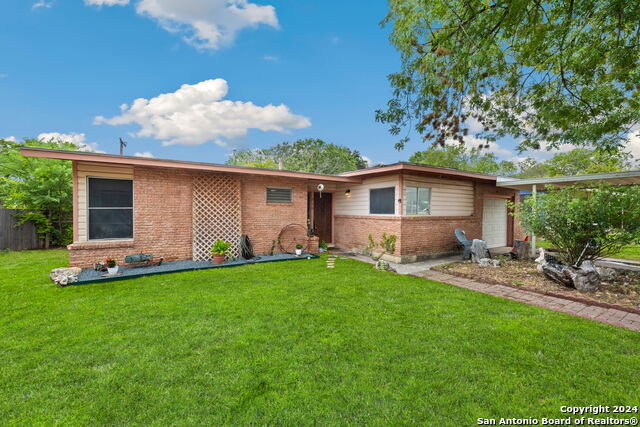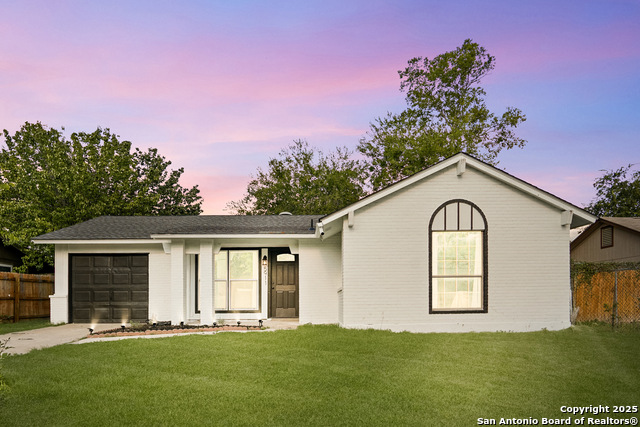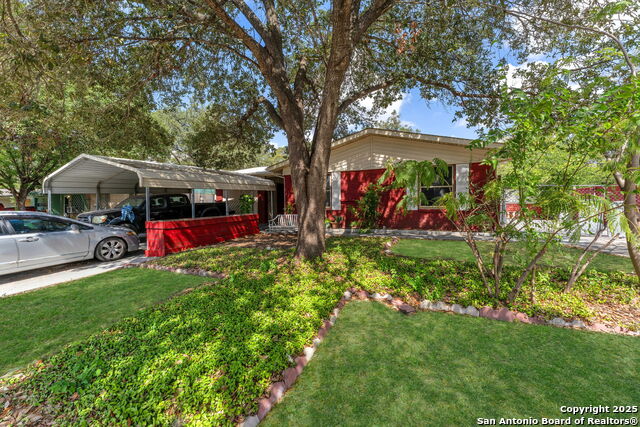4206 Parkwood Drive, San Antonio, TX 78218
Property Photos
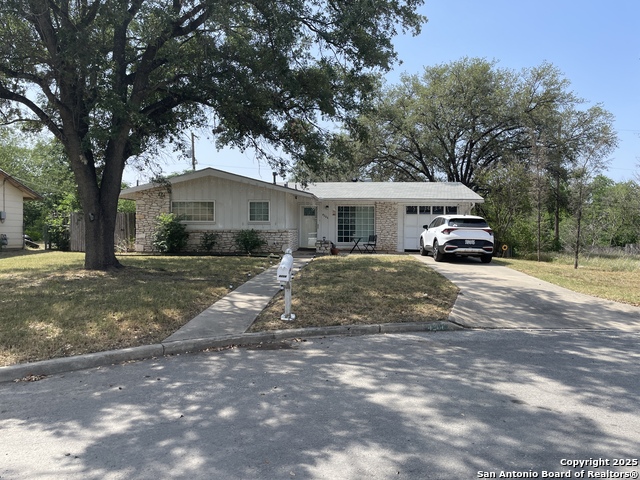
Would you like to sell your home before you purchase this one?
Priced at Only: $171,000
For more Information Call:
Address: 4206 Parkwood Drive, San Antonio, TX 78218
Property Location and Similar Properties
- MLS#: 1868820 ( Single Residential )
- Street Address: 4206 Parkwood Drive
- Viewed: 89
- Price: $171,000
- Price sqft: $176
- Waterfront: No
- Year Built: 1964
- Bldg sqft: 972
- Bedrooms: 2
- Total Baths: 2
- Full Baths: 2
- Garage / Parking Spaces: 1
- Days On Market: 236
- Additional Information
- County: BEXAR
- City: San Antonio
- Zipcode: 78218
- Subdivision: Wilshire Park
- District: North East I.S.D.
- Elementary School: East Terrell Hills Ele
- Middle School: Krueger
- High School: Roosevelt
- Provided by: Kuper Sotheby's Int'l Realty
- Contact: Trinie Johnson
- (210) 326-3937

- DMCA Notice
-
DescriptionCalling all serious investors! Rare opportunity to acquire a portfolio of FIVE (5) fully tenant occupied, income producing Single Family Homes. All properties are located within close proximity to each other, spanning from the sought after Historic Dignowity Hill on the East Side to the Northeast side of San Antonio. This turnkey package offers immediate cash flow, strong rental history, and minimal management headaches perfect for investors looking to scale quickly with strategically placed assets. Properties are well maintained and professionally managed. Don't miss this chance to own a cohesive portfolio in one of San Antonio's fastest growing rental markets! Remaining properties are: 515 Lincolnshire Drive, 435 Harcourt 8039 Manderly Place, 1427 Burnet Street. * Surveys are available for all properties.
Payment Calculator
- Principal & Interest -
- Property Tax $
- Home Insurance $
- HOA Fees $
- Monthly -
Features
Building and Construction
- Apprx Age: 61
- Builder Name: UNKNOWN
- Construction: Pre-Owned
- Exterior Features: Asbestos Shingle, Stone/Rock, Siding
- Floor: Carpeting, Wood, Laminate
- Foundation: Slab
- Kitchen Length: 12
- Roof: Composition
- Source Sqft: Appsl Dist
Land Information
- Lot Description: Cul-de-Sac/Dead End, 1/4 - 1/2 Acre, Mature Trees (ext feat)
- Lot Improvements: Street Paved, Curbs, Streetlights, City Street
School Information
- Elementary School: East Terrell Hills Ele
- High School: Roosevelt
- Middle School: Krueger
- School District: North East I.S.D.
Garage and Parking
- Garage Parking: One Car Garage, Attached
Eco-Communities
- Water/Sewer: Water System, Sewer System
Utilities
- Air Conditioning: One Central
- Fireplace: Not Applicable
- Heating Fuel: Natural Gas
- Heating: Central
- Recent Rehab: No
- Utility Supplier Elec: CPS
- Utility Supplier Gas: CPS
- Utility Supplier Grbge: CITY
- Utility Supplier Sewer: SAWS
- Utility Supplier Water: SAWS
- Window Coverings: All Remain
Amenities
- Neighborhood Amenities: None
Finance and Tax Information
- Days On Market: 228
- Home Owners Association Mandatory: None
- Total Tax: 3199.77
Rental Information
- Currently Being Leased: Yes
Other Features
- Contract: Exclusive Right To Sell
- Instdir: HILLMAN
- Interior Features: One Living Area, Separate Dining Room, Utility Area in Garage, Secondary Bedroom Down, 1st Floor Lvl/No Steps, All Bedrooms Downstairs, Laundry in Garage
- Legal Desc Lot: 24
- Legal Description: NCB 13330 BLK 4 LOT 24
- Occupancy: Tenant
- Ph To Show: 210-326-3937
- Possession: Closing/Funding
- Style: One Story
- Views: 89
Owner Information
- Owner Lrealreb: No
Similar Properties
Nearby Subdivisions
Bryce Place
Camelot
Camelot 1
East Terrell Heights (ne)
East Terrell Hills
East Terrell Hills Heights
East Terrell Hills Ne
East Village
Estrella
Fairfield
Middleton
Middletown
North Alamo Height
North Alamo Heights
Northeast Crossing
Northeast Crossing Tif 2
Oakwell Farms
Park Village
Pepperridge
Raven Estates
S12532
Terrell Hills
Wilshire Park
Wilshire Terrace
Wilshire Terrace Ne
Wood Glen



