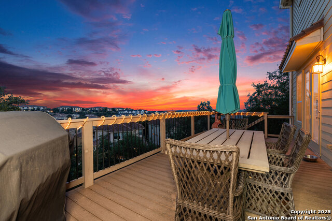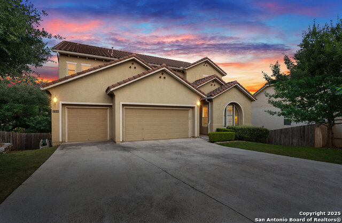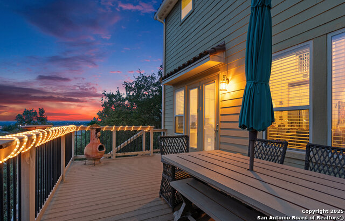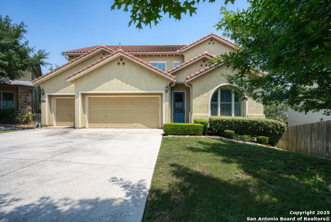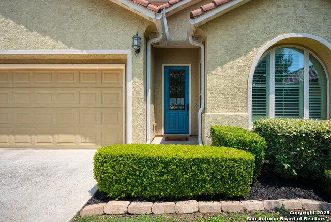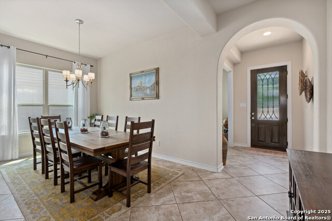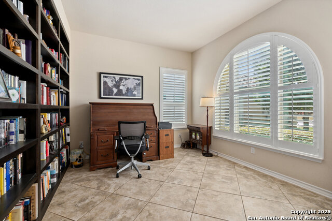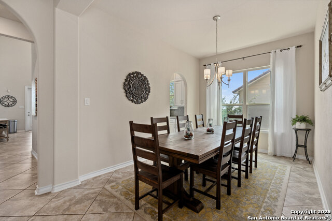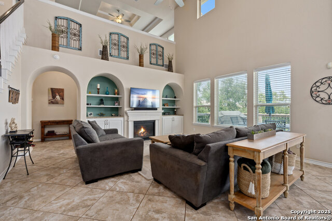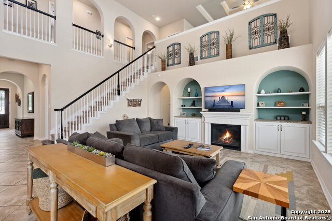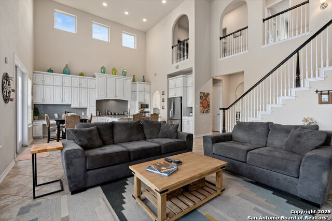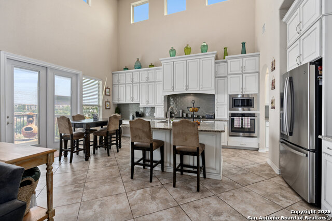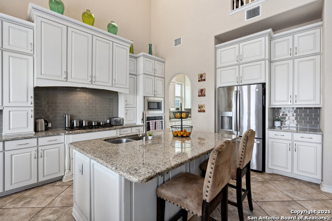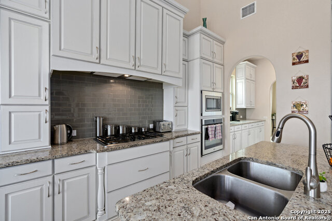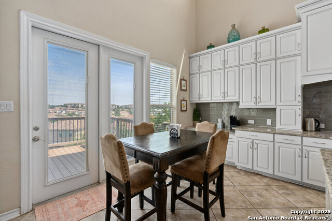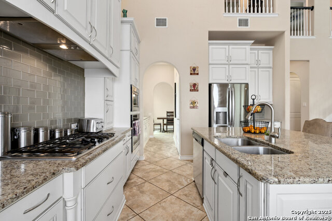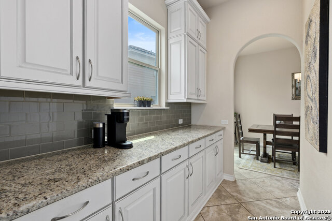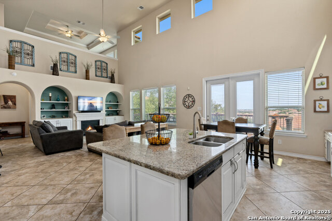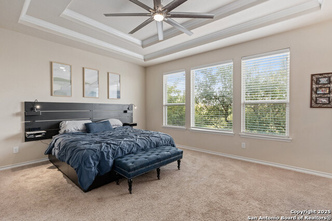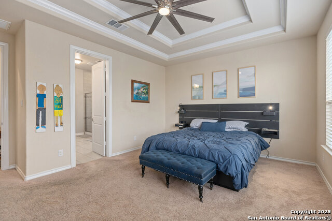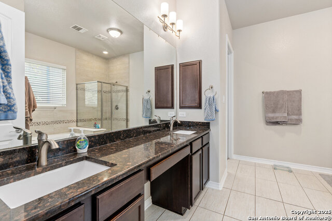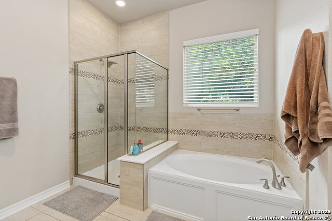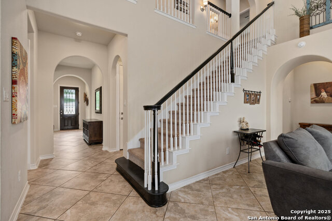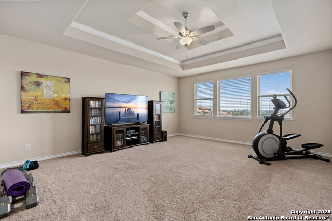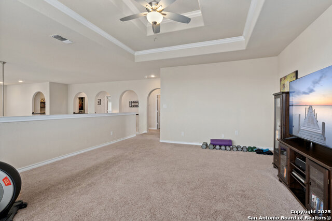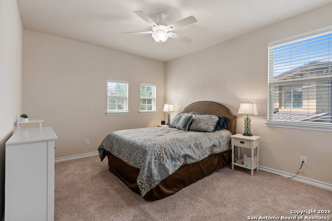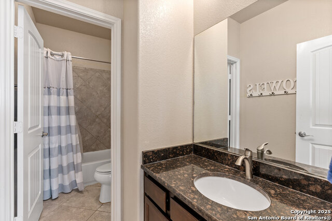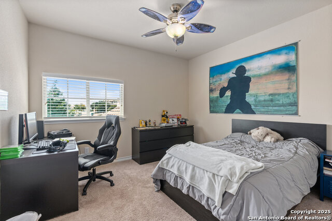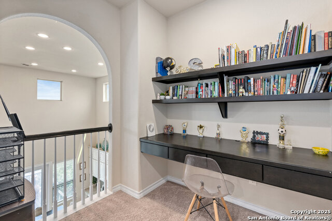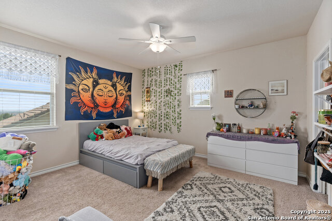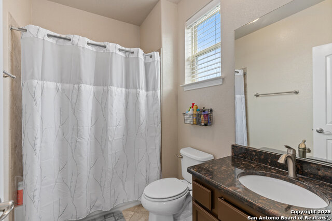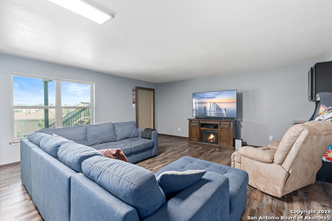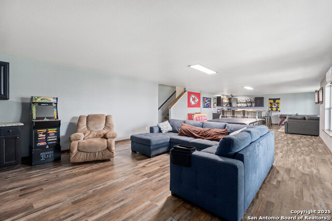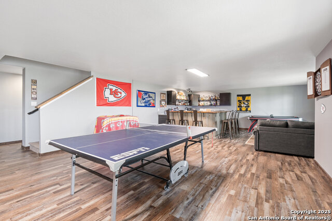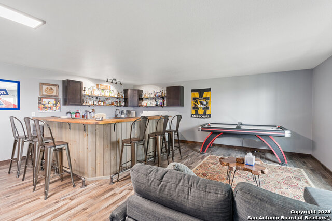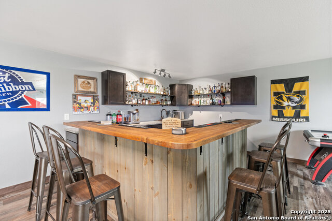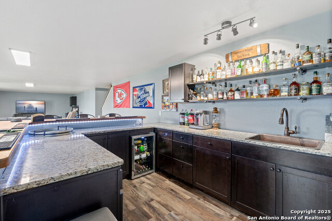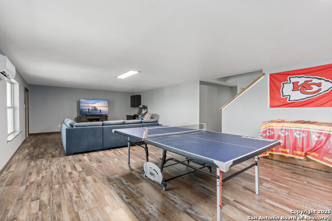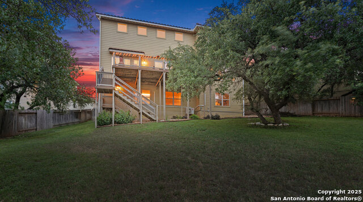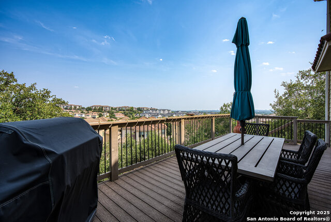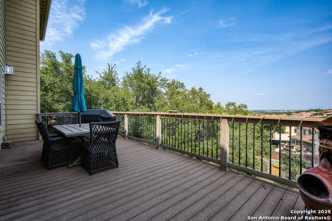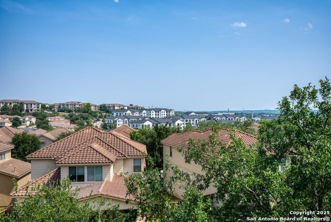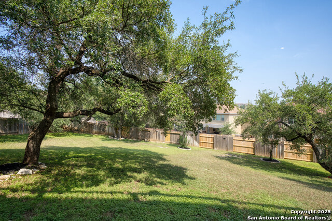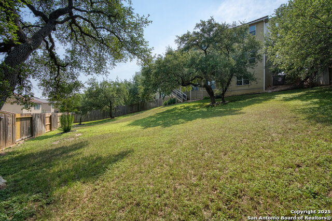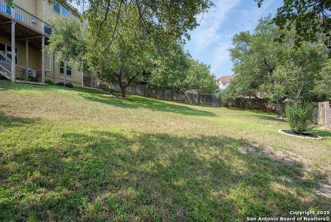17906 Via Del Arbol, San Antonio, TX 78257
Property Photos
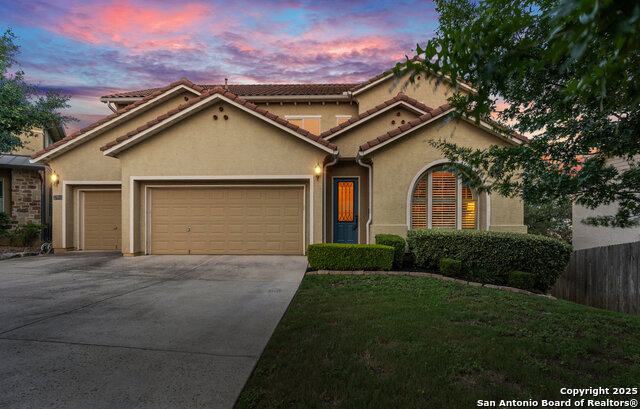
Would you like to sell your home before you purchase this one?
Priced at Only: $675,000
For more Information Call:
Address: 17906 Via Del Arbol, San Antonio, TX 78257
Property Location and Similar Properties
- MLS#: 1868749 ( Single Residential )
- Street Address: 17906 Via Del Arbol
- Viewed: 33
- Price: $675,000
- Price sqft: $154
- Waterfront: No
- Year Built: 2014
- Bldg sqft: 4372
- Bedrooms: 4
- Total Baths: 4
- Full Baths: 3
- 1/2 Baths: 1
- Garage / Parking Spaces: 3
- Days On Market: 48
- Additional Information
- County: BEXAR
- City: San Antonio
- Zipcode: 78257
- Subdivision: Presidio
- District: Northside
- Elementary School: Blattman
- Middle School: Rawlinson
- High School: Clark
- Provided by: Kerri Real Estate LLC
- Contact: Kerri Hoermann
- (210) 260-7722

- DMCA Notice
-
DescriptionPerched on a quiet cul de sac with sweeping views of downtown San Antonio, 17906 Via Del Arbol is a home that invites you to live expansively. With over 4,300 square feet of thoughtfully designed space including a rare finished basement with wet bar and seamless outdoor access this home is built for both celebration and retreat. The main level flows effortlessly from a chef's kitchen into soaring living spaces framed by arched entryways and custom built ins. A dedicated office and a secluded primary suite on the first floor offer everyday ease, while upstairs, three additional bedrooms and a game room provide space to spread out. Step outside and feel the breeze from the elevated back patio perfect for sunset dinners or morning coffee. And when it's time to unwind, the gated Presidio community offers resort style amenities: a shimmering pool, outdoor fireplace, scenic trails, dog parks, and a playground for little ones. With a three car garage, elegant Mediterranean styling, and a location just minutes from La Cantera, The Rim, and top rated schools, this home delivers the lifestyle today's buyers crave space, style, and connection.
Payment Calculator
- Principal & Interest -
- Property Tax $
- Home Insurance $
- HOA Fees $
- Monthly -
Features
Building and Construction
- Apprx Age: 11
- Builder Name: McMillin
- Construction: Pre-Owned
- Exterior Features: Stucco
- Floor: Carpeting, Ceramic Tile
- Foundation: Slab
- Kitchen Length: 14
- Roof: Concrete
- Source Sqft: Appraiser
Land Information
- Lot Description: Cul-de-Sac/Dead End, City View, 1/4 - 1/2 Acre, Sloping
- Lot Improvements: Street Paved, Curbs, Sidewalks, Fire Hydrant w/in 500'
School Information
- Elementary School: Blattman
- High School: Clark
- Middle School: Rawlinson
- School District: Northside
Garage and Parking
- Garage Parking: Three Car Garage, Attached
Eco-Communities
- Energy Efficiency: Programmable Thermostat, Double Pane Windows, Ceiling Fans
- Green Features: Drought Tolerant Plants
- Water/Sewer: Water System, Sewer System
Utilities
- Air Conditioning: Two Central, Two Window/Wall, Zoned
- Fireplace: One, Family Room, Gas
- Heating Fuel: Electric
- Heating: Central, 3+ Units
- Num Of Stories: 3+
- Recent Rehab: No
- Utility Supplier Elec: CPS
- Utility Supplier Gas: CPS
- Utility Supplier Grbge: Waste Connec
- Utility Supplier Sewer: SAWS
- Utility Supplier Water: SAWS
- Window Coverings: All Remain
Amenities
- Neighborhood Amenities: Controlled Access, Pool, Clubhouse, Park/Playground, Jogging Trails, BBQ/Grill
Finance and Tax Information
- Days On Market: 48
- Home Faces: West
- Home Owners Association Fee: 280
- Home Owners Association Frequency: Quarterly
- Home Owners Association Mandatory: Mandatory
- Home Owners Association Name: PRESIDIO HOMEOWNERS ASSOCIATION
- Total Tax: 14196
Rental Information
- Currently Being Leased: No
Other Features
- Block: 16
- Contract: Exclusive Right To Sell
- Instdir: From La Cantera, take N. Loop 1604 W east. Exit NW Military Hwy and head north. Turn right onto Calle del Oro. Enter the gate and turn left on Camino Grande, right on Muir Glen Dr and then right onto the dead-end cul-de-sac Via del Arbol. Home on right.
- Interior Features: Three Living Area, Liv/Din Combo, Separate Dining Room, Two Eating Areas, Island Kitchen, Breakfast Bar, Study/Library, Utility Room Inside, 1st Floor Lvl/No Steps, High Ceilings, Open Floor Plan, Cable TV Available, High Speed Internet, Laundry Upper Level, Laundry Room, Walk in Closets, Attic - Access only, Attic - Radiant Barrier Decking
- Legal Desc Lot: 58
- Legal Description: Ncb 17701 (Presidio Heights Ut-3), Block 16 Lot 58 2013- New
- Miscellaneous: Virtual Tour, Cluster Mail Box, School Bus
- Occupancy: Owner
- Ph To Show: 210-222-2227
- Possession: Closing/Funding, Negotiable
- Style: 3 or More, Mediterranean
- Views: 33
Owner Information
- Owner Lrealreb: No



