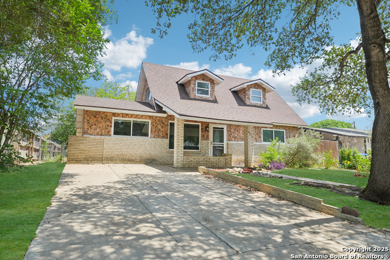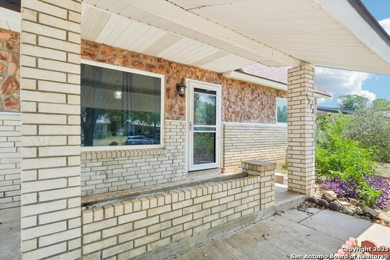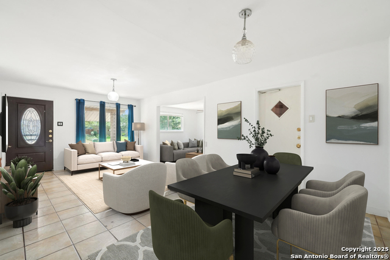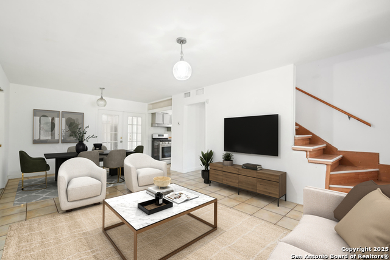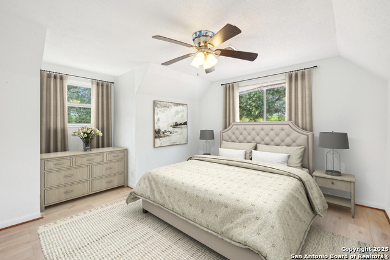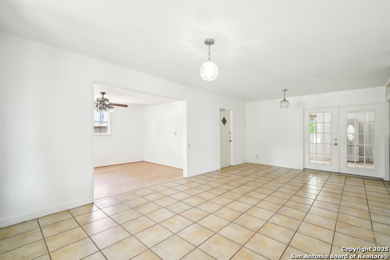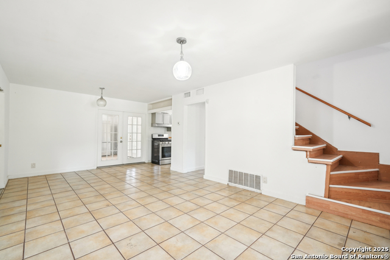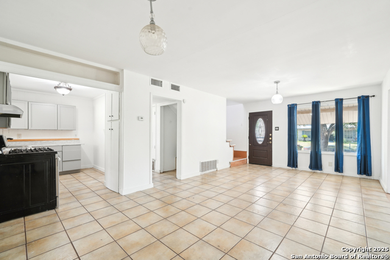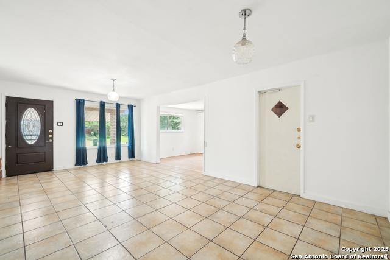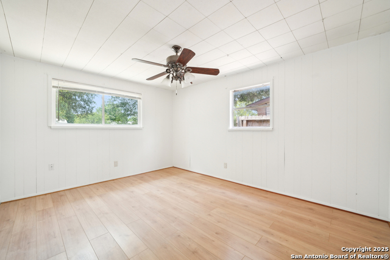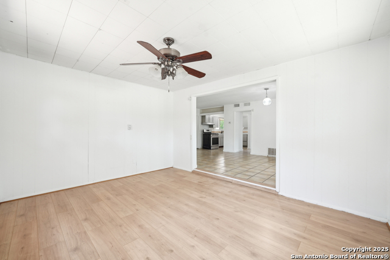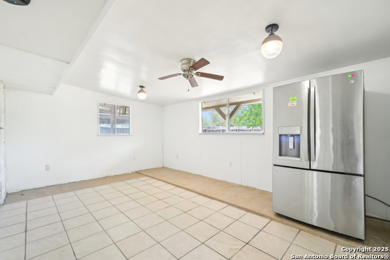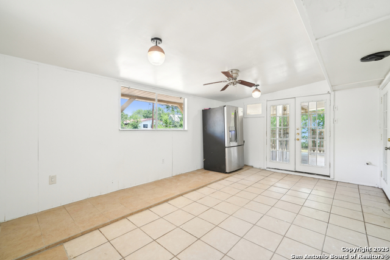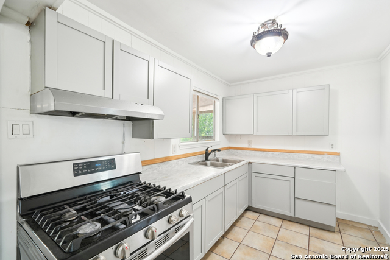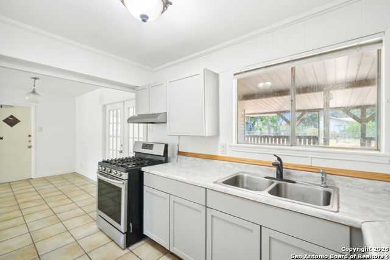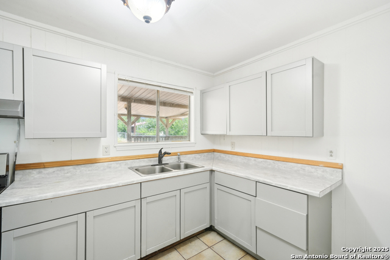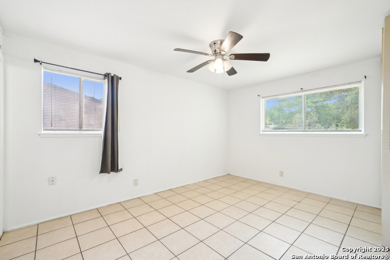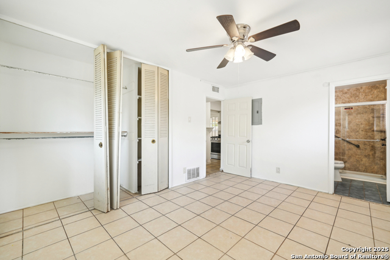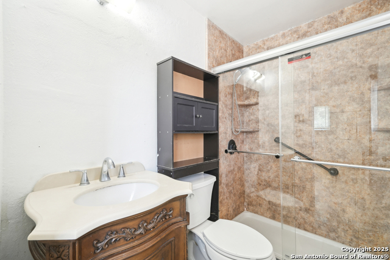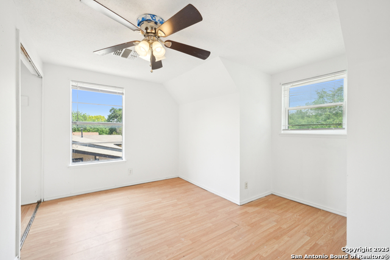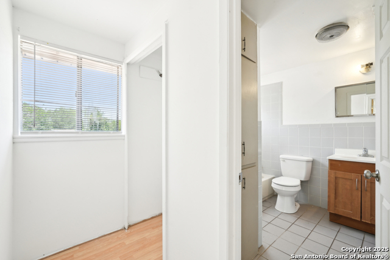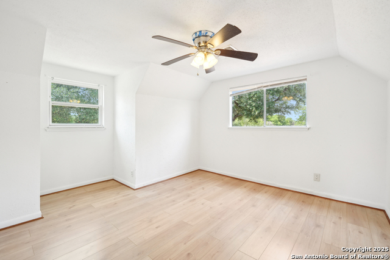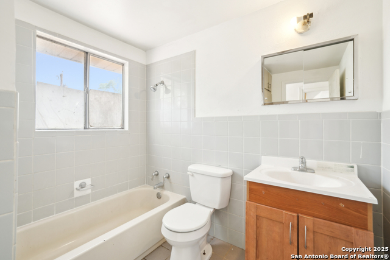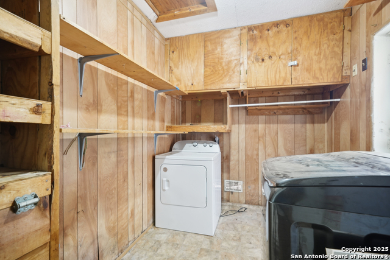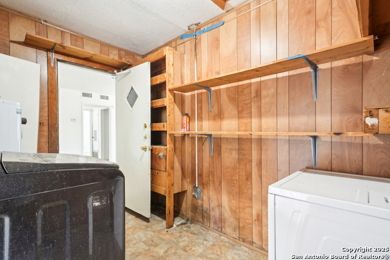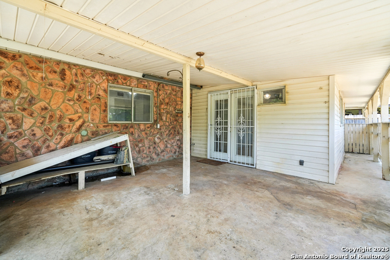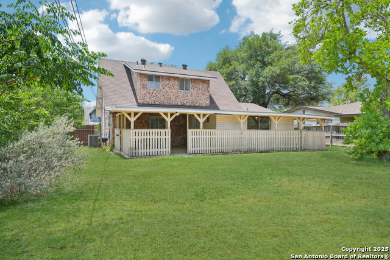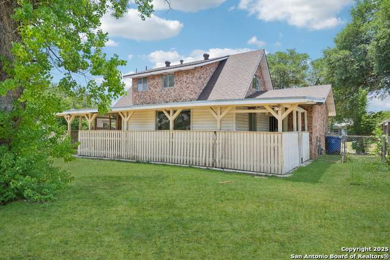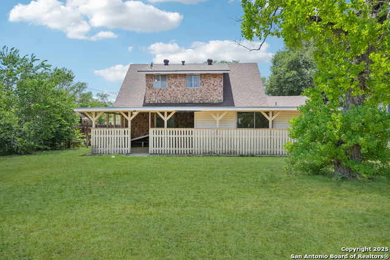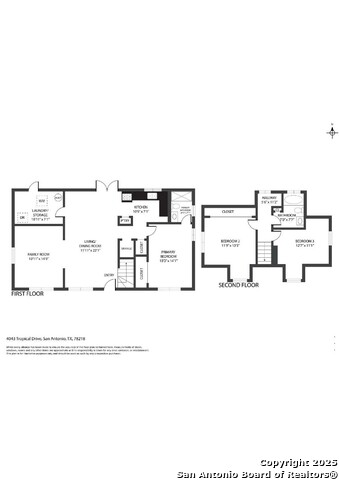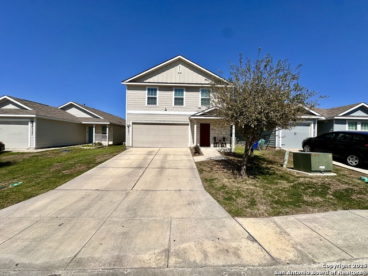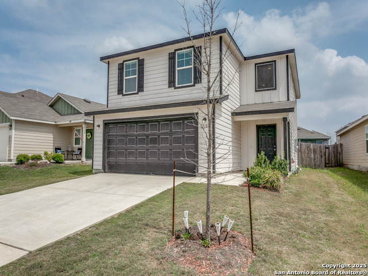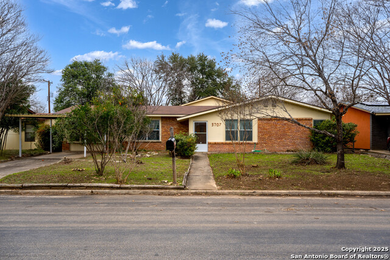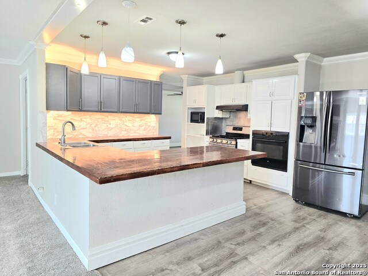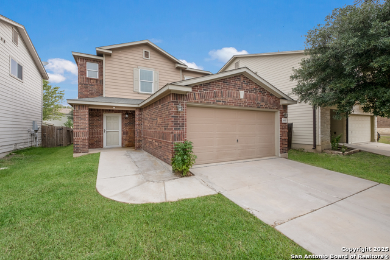4043 Tropical Dr, San Antonio, TX 78218
Property Photos
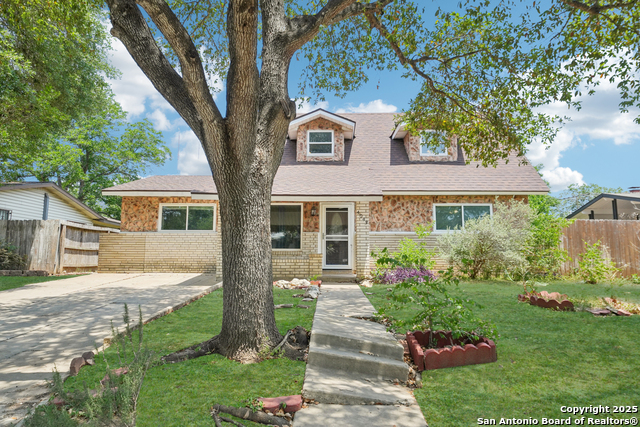
Would you like to sell your home before you purchase this one?
Priced at Only: $214,998
For more Information Call:
Address: 4043 Tropical Dr, San Antonio, TX 78218
Property Location and Similar Properties
- MLS#: 1868334 ( Single Residential )
- Street Address: 4043 Tropical Dr
- Viewed: 6
- Price: $214,998
- Price sqft: $130
- Waterfront: No
- Year Built: 1963
- Bldg sqft: 1655
- Bedrooms: 3
- Total Baths: 2
- Full Baths: 2
- Garage / Parking Spaces: 1
- Days On Market: 47
- Additional Information
- County: BEXAR
- City: San Antonio
- Zipcode: 78218
- Subdivision: East Terrell Hills
- District: North East I.S.D.
- Elementary School: East Terrell Hills Ele
- Middle School: Krueger
- High School: Roosevelt
- Provided by: Redfin Corporation
- Contact: Jesse Landin
- (210) 557-0825

- DMCA Notice
-
DescriptionCharming and full of potential, this two story home is located in the established community of East Terrell Hills. Offering three bedrooms, two bathrooms and a freshly painted interior, it provides a comfortable layout with room to grow. The main floor features a combined living and dining area, plus an additional versatile living space that could serve as a home office, or playroom. The kitchen includes gas cooking, and easy access to the backyard, making meal prep and entertaining a breeze. The primary bedroom and full bath are located on the first floor for added convenience, while the two secondary bedrooms are situated upstairs, offering privacy and separation. A large laundry and storage room adds extra functionality to the home. Step outside to a spacious backyard with a covered patio, mature trees, and a wide lawn perfect for gatherings, play, or relaxing weekends. Conveniently close to shopping, dining, Fort Sam Houston, and I 410, this home offers both comfort and accessibility. Schedule your personal tour today.
Payment Calculator
- Principal & Interest -
- Property Tax $
- Home Insurance $
- HOA Fees $
- Monthly -
Features
Building and Construction
- Apprx Age: 62
- Builder Name: unknown
- Construction: Pre-Owned
- Exterior Features: Brick, Stone/Rock, Stucco
- Floor: Marble, Wood, Laminate
- Foundation: Slab
- Kitchen Length: 11
- Roof: Composition
- Source Sqft: Appsl Dist
Land Information
- Lot Description: Mature Trees (ext feat)
- Lot Improvements: Street Paved
School Information
- Elementary School: East Terrell Hills Ele
- High School: Roosevelt
- Middle School: Krueger
- School District: North East I.S.D.
Garage and Parking
- Garage Parking: None/Not Applicable
Eco-Communities
- Energy Efficiency: Double Pane Windows, Variable Speed HVAC, Energy Star Appliances, Foam Insulation, Storm Doors, Ceiling Fans
- Water/Sewer: City
Utilities
- Air Conditioning: One Central
- Fireplace: Not Applicable
- Heating Fuel: Electric, Natural Gas
- Heating: Central
- Recent Rehab: No
- Window Coverings: None Remain
Amenities
- Neighborhood Amenities: Controlled Access, Waterfront Access, Park/Playground, Jogging Trails, Taxiway Access, Lighted Airfield, Bike Trails, BBQ/Grill, Basketball Court
Finance and Tax Information
- Days On Market: 46
- Home Owners Association Mandatory: None
- Total Tax: 5068
Other Features
- Accessibility: 2+ Access Exits, Int Door Opening 32"+, Ext Door Opening 36"+, 36 inch or more wide halls, Hallways 42" Wide, Doors-Swing-In, Doors w/Lever Handles, Entry Slope less than 1 foot, Flooring Modifications, No Carpet, Lowered Light Switches, Ramped Entrance, Near Bus Line, First Floor Bath, Full Bath/Bed on 1st Flr, First Floor Bedroom, Vehicle Transfer Area, Wheelchair Height Mailbox
- Block: 24
- Contract: Exclusive Right To Sell
- Instdir: Head north on I-35 N, Use the right lane to take exit 164B toward Eisenhauer Rd, Use the right lane to merge onto I-35 Frontage Rd/NE Interstate 410 Loop, Turn left onto Eisenhauer Rd, Turn left onto Kingston Dr, Turn right onto Tropical Dr.
- Interior Features: Two Living Area
- Legal Desc Lot: 10
- Legal Description: Ncb 12394 Blk 24 Lot 10
- Miscellaneous: Virtual Tour
- Occupancy: Vacant
- Ph To Show: 210-222-2227
- Possession: Closing/Funding
- Style: Two Story
Owner Information
- Owner Lrealreb: No
Similar Properties
Nearby Subdivisions
Bryce Place
Camelot
Camelot 1
Camelot I
East Terrel Hills Ne
East Terrell Heights
East Terrell Hills
East Terrell Hills Heights
East Terrell Hills Ne
East Village
Estrella
Fairfield
Middleton
North Alamo Height
Northeast Crossing
Northeast Crossing Tif 2
Oakwell Farms
Park Village
Terrell Hills
Wilshire Park
Wilshire Terrace
Wilshire Village
Wood Glen



