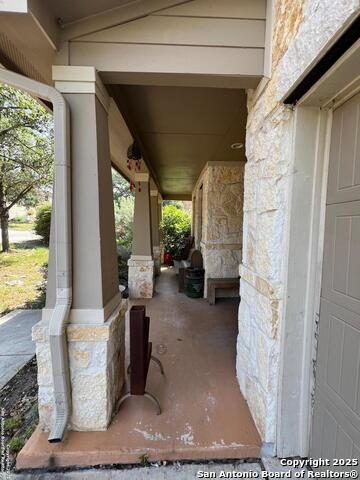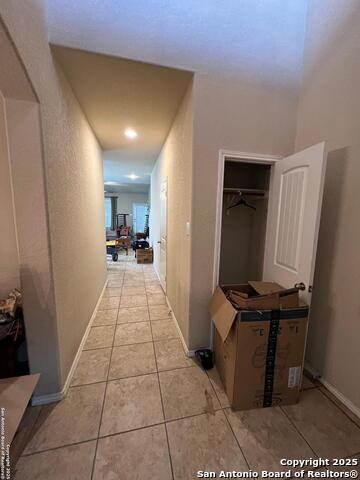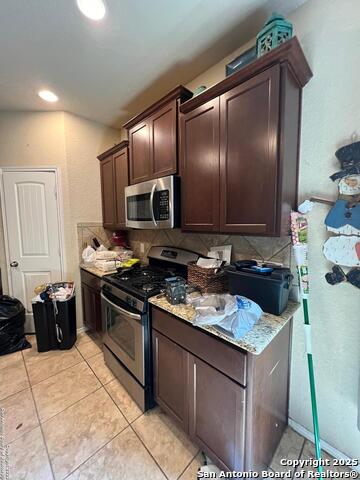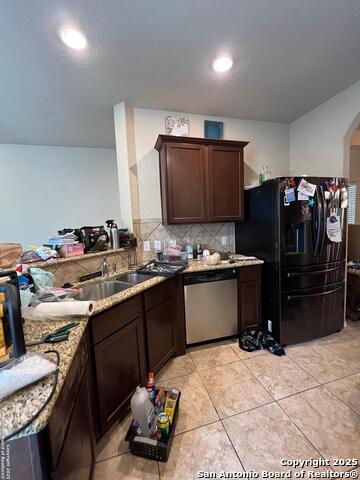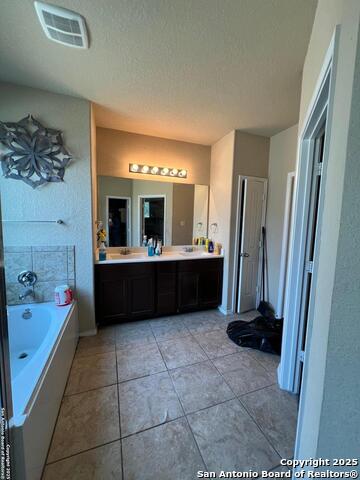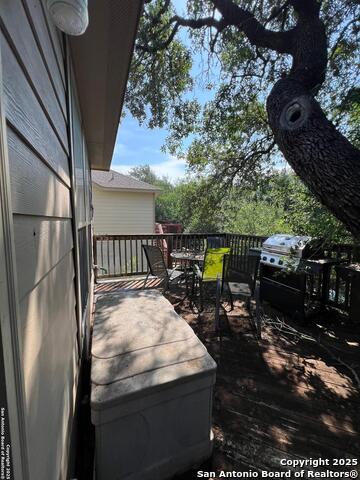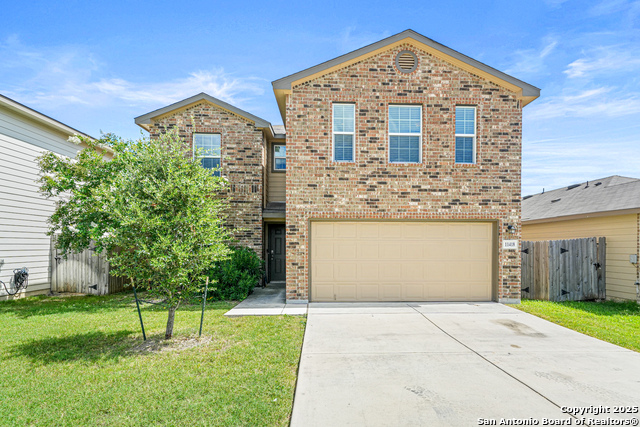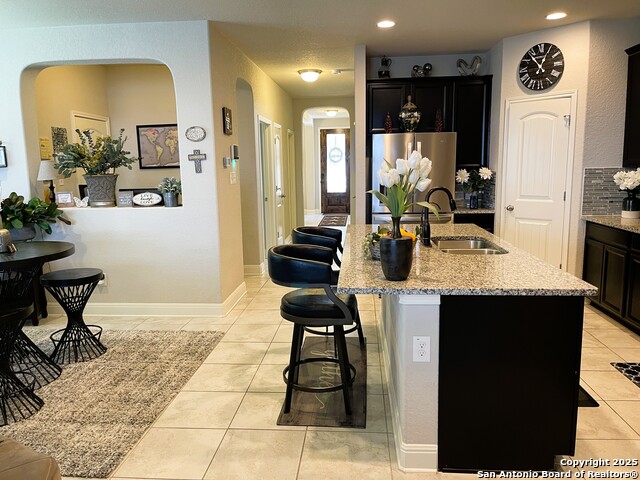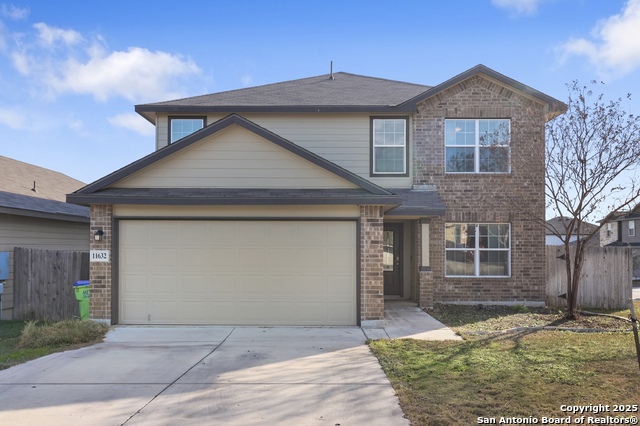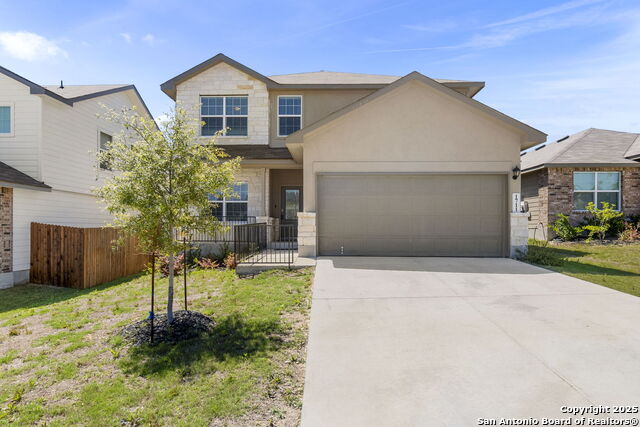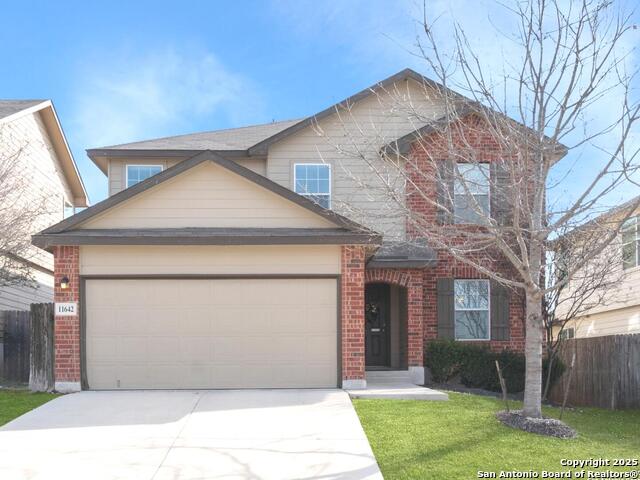1227 Stable Glen, San Antonio, TX 78245
Property Photos
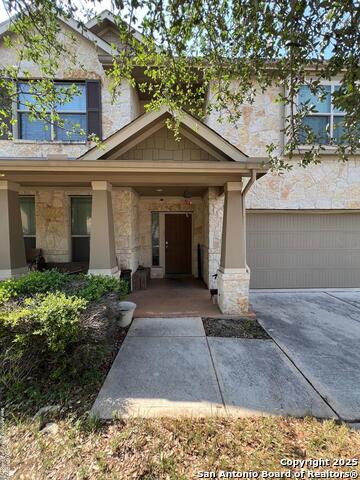
Would you like to sell your home before you purchase this one?
Priced at Only: $279,000
For more Information Call:
Address: 1227 Stable Glen, San Antonio, TX 78245
Property Location and Similar Properties
- MLS#: 1868225 ( Single Residential )
- Street Address: 1227 Stable Glen
- Viewed: 161
- Price: $279,000
- Price sqft: $119
- Waterfront: No
- Year Built: 2012
- Bldg sqft: 2353
- Bedrooms: 4
- Total Baths: 3
- Full Baths: 2
- 1/2 Baths: 1
- Garage / Parking Spaces: 2
- Days On Market: 51
- Additional Information
- County: BEXAR
- City: San Antonio
- Zipcode: 78245
- Subdivision: Trophy Ridge
- District: Northside
- Elementary School: Nora Forester
- Middle School: Robert Vale
- High School: Stevens
- Provided by: LPT Realty, LLC
- Contact: Marco Saldana Vera
- (210) 608-9699

- DMCA Notice
-
DescriptionThis stunning two story residence features 4 bedrooms and 2.5 bathrooms, showcasing an exceptional layout designed for contemporary living. Situated on a serene greenbelt, it provides unmatched privacy and picturesque views. The home's stone accented facade radiates classic charm and enhances its curb appeal. Inside, the open floor plan effortlessly links the living, dining, and kitchen areas, creating an inviting and adaptable space perfect for family gatherings or entertaining guests. The backyard serves as a true sanctuary, complete with a spacious and attractive deck that overlooks the peaceful greenbelt perfect for unwinding after a long day or hosting weekend barbecues. With its combination of elegance, practicality, and beautiful natural surroundings, this home is truly a must see!
Payment Calculator
- Principal & Interest -
- Property Tax $
- Home Insurance $
- HOA Fees $
- Monthly -
Features
Building and Construction
- Apprx Age: 13
- Builder Name: Lennar Homes
- Construction: Pre-Owned
- Exterior Features: Brick, Cement Fiber
- Floor: Carpeting, Ceramic Tile
- Foundation: Slab
- Kitchen Length: 12
- Roof: Composition
- Source Sqft: Appsl Dist
Land Information
- Lot Description: On Greenbelt
- Lot Dimensions: 50x120
School Information
- Elementary School: Nora Forester
- High School: Stevens
- Middle School: Robert Vale
- School District: Northside
Garage and Parking
- Garage Parking: Two Car Garage, Attached
Eco-Communities
- Energy Efficiency: 16+ SEER AC
- Green Certifications: Build San Antonio Green
- Water/Sewer: Water System, Private Well
Utilities
- Air Conditioning: One Central
- Fireplace: Not Applicable
- Heating Fuel: Natural Gas
- Heating: Central
- Recent Rehab: No
- Window Coverings: Some Remain
Amenities
- Neighborhood Amenities: Pool, Park/Playground, Sports Court
Finance and Tax Information
- Days On Market: 50
- Home Faces: North
- Home Owners Association Fee: 125
- Home Owners Association Frequency: Quarterly
- Home Owners Association Mandatory: Mandatory
- Home Owners Association Name: TROPHY RIDGE
- Total Tax: 6067
Rental Information
- Currently Being Leased: No
Other Features
- Block: 22
- Contract: Exclusive Right To Sell
- Instdir: Loop 1604, EAST On POTRANCO, Rt on Rousseau, (from Hwy 151, West on Potranco, Left on Rousseau St, turn right on Stable Glen Dr.)
- Interior Features: Two Living Area, Separate Dining Room, Two Eating Areas, Game Room, Utility Room Inside, Open Floor Plan
- Legal Desc Lot: 50
- Legal Description: Cb 4362C (Trophy Ridge Ut-5), Block 22 Lot 50 Per Plat 9620/
- Occupancy: Vacant
- Ph To Show: 210-608-9699
- Possession: Closing/Funding
- Style: Two Story
- Views: 161
Owner Information
- Owner Lrealreb: No
Similar Properties
Nearby Subdivisions
45's
Adams Hill
Amber Creek
Amberwood
American Lotus
Amhurst
Amhurst Sub
Arcadia Ridge
Arcadia Ridge Ph1 Ut1b
Arcadia Ridge Phase 1 - Bexar
Ashton Park
Ashton Park Ut1
Big Country
Blue Skies Ut-1
Briggs Ranch
Brookmill
Canyons At Amhurst
Cardinal Ridge
Champions Landing
Champions Manor
Champions Park
Chestnut Springs
Coolcrest
Crossing At Westlakes
Dove Creek
El Sendero
El Sendero At Westla
Emerald Place
Enclave At Lakeside
Fillmore Place
Grosenbacher Ranch
Harlach Farms
Heritage
Heritage Farm
Heritage Farm S I
Heritage Farms
Heritage Farms Ii
Heritage Northwest
Heritage Park
Heritage Park Ns/sw
Heritage Park Nssw Ii
Heritage Park Sub Un 6
Hidden Bluffs
Hidden Bluffs @ Texas Research
Hidden Bluffs At Trp
Hidden Canyon
Hidden Canyons
Hidden Canyons At Trp
Highpoint 45'
Hillcrest
Hillcrest Sub Ut-2a
Horizon Ridge
Hunt Crossing
Hunters Ranch
Kriewald Place
Kriewald Rd Ut-1
Ladera
Ladera Enclave
Ladera High Point
Ladera North Ridge
Lake View
Lakeside
Lakeview
Landera
Landon Ridge
Laurel Mountain Ranch
Laurel Vista
Laurel Vistas
Marbach Place
Marbach Village
Melissa Ranch
Meridian
Mesa Creek
Mountain Laurel Ranch
N/a
Overlook At Medio Creek Ut-1
Park Place
Park Place Phase Ii U-1
Pioneer Estates
Potranco
Potranco Run
Remington Ranch
Robbins Point
Robbins Pointe
Sagebrooke
Santa Fe Trail
Seale
Seale Subd
Sienna Park
Spring Creek
Stone Creek
Stonecreek Unit1
Stonehill
Stoney Creek
Sundance
Sundance Ridge
Sundance Square
Sunset
Texas Research Park
The Canyons At Amhurst
The Enclave At Lakeside
Tierra Buena
Trails Of Santa Fe
Trails Of Santa Fe Sub
Tres Laurels
Trophy Ridge
Waters Edge - Bexar County
West Point Gardens
West Pointe Gardens
Westbury Place
Westlakes
Weston Oaks
Wolf Creek



