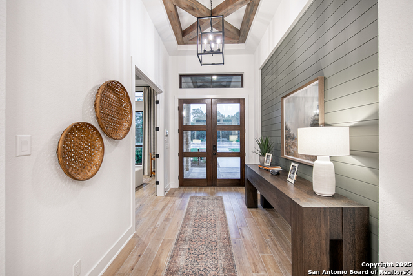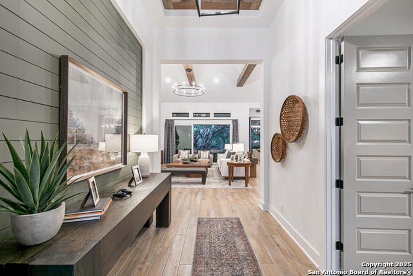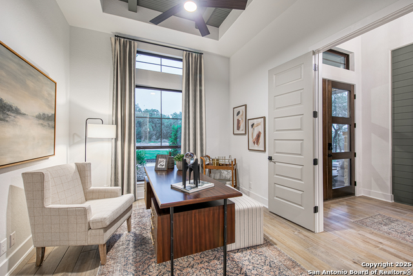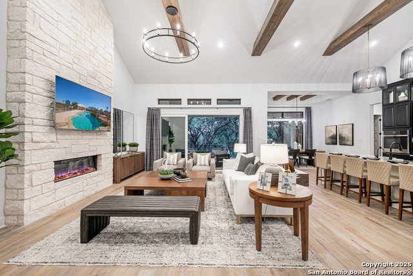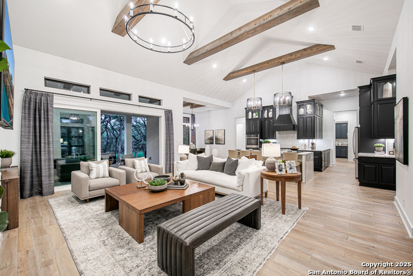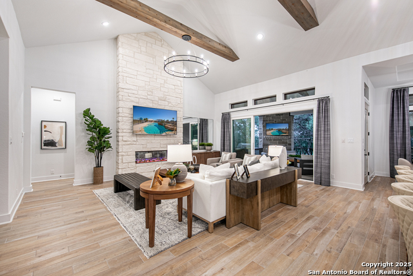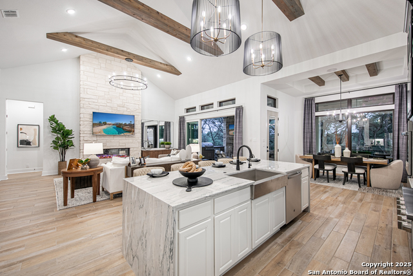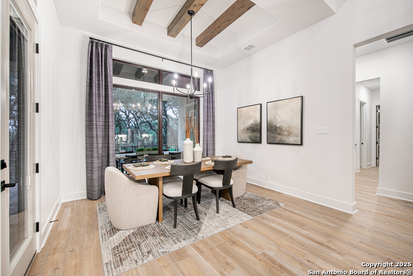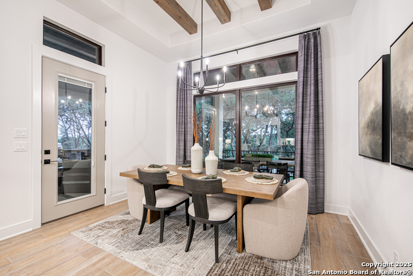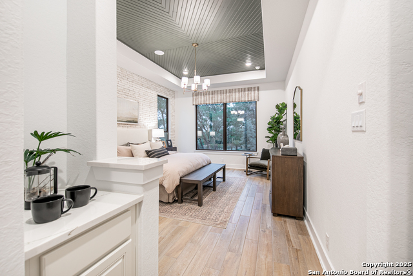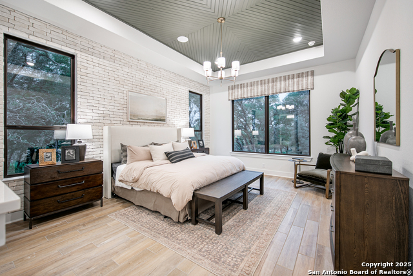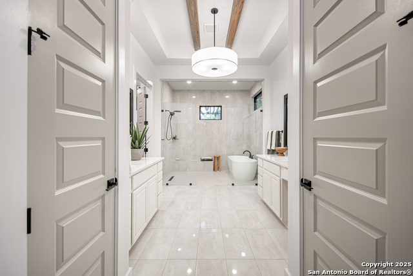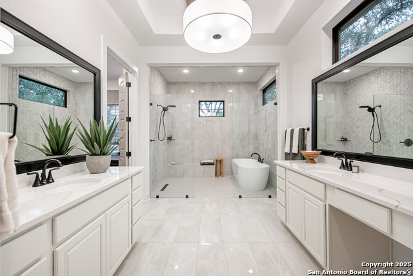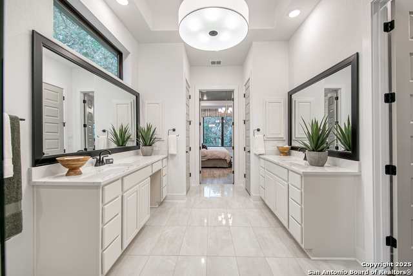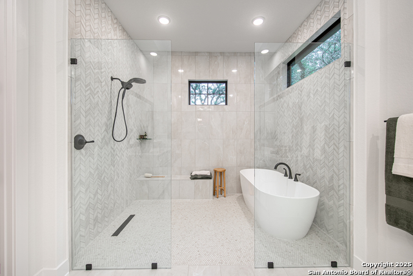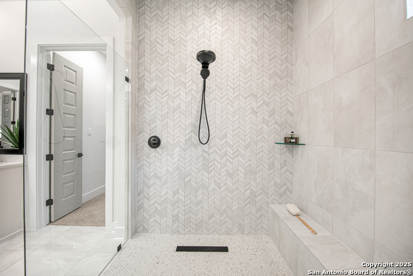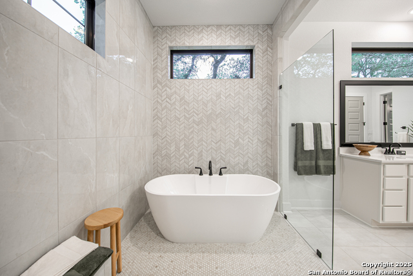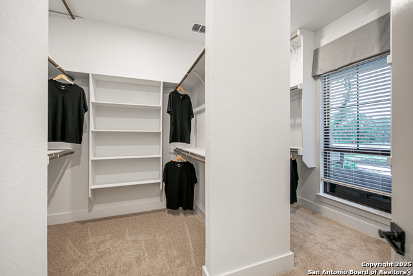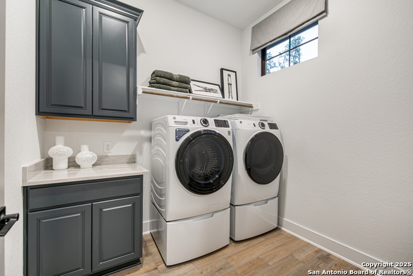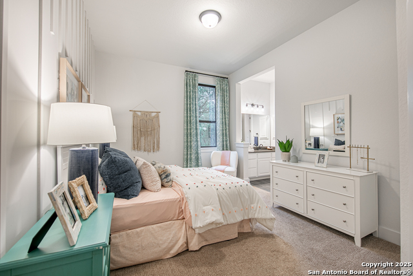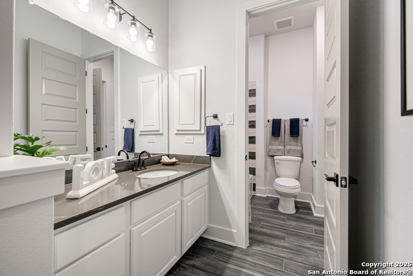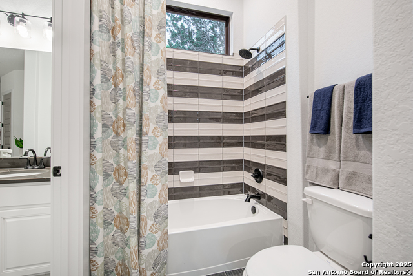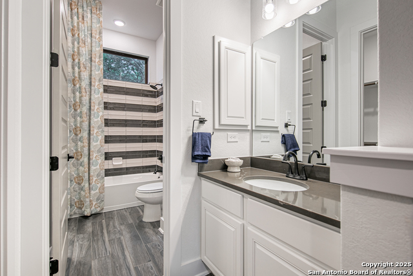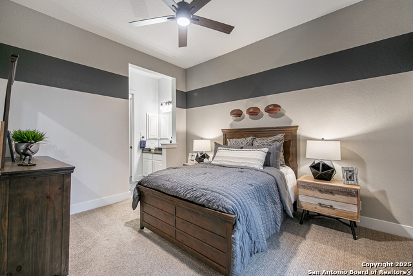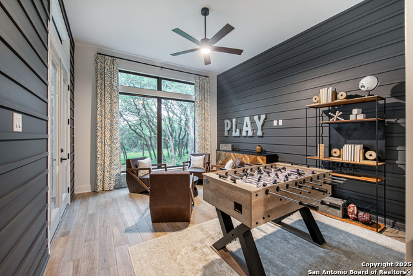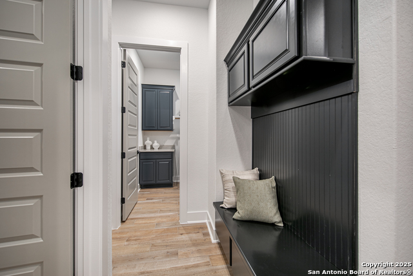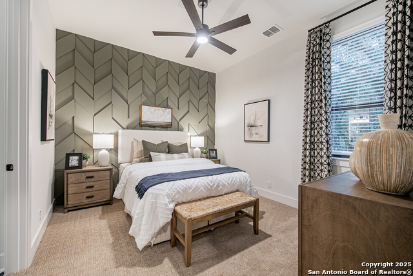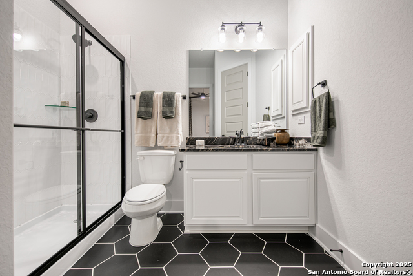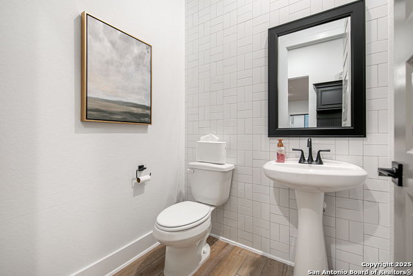9330 Steel Spur, Marion, TX 78124
Property Photos
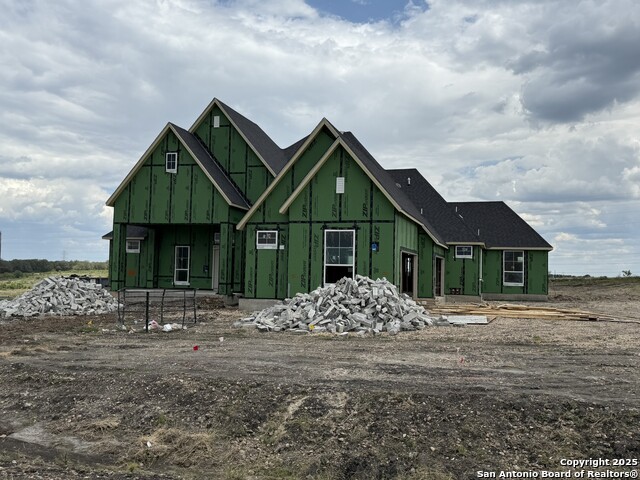
Would you like to sell your home before you purchase this one?
Priced at Only: $859,800
For more Information Call:
Address: 9330 Steel Spur, Marion, TX 78124
Property Location and Similar Properties
- MLS#: 1868141 ( Single Residential )
- Street Address: 9330 Steel Spur
- Viewed: 32
- Price: $859,800
- Price sqft: $266
- Waterfront: No
- Year Built: 2025
- Bldg sqft: 3235
- Bedrooms: 4
- Total Baths: 5
- Full Baths: 4
- 1/2 Baths: 1
- Garage / Parking Spaces: 4
- Days On Market: 50
- Additional Information
- County: GUADALUPE
- City: Marion
- Zipcode: 78124
- Subdivision: Regency Place
- District: Marion
- Elementary School: Krueger
- Middle School: Marion
- High School: Marion
- Provided by: Chesmar Homes
- Contact: Katie Craig
- (210) 887-1197

- DMCA Notice
-
Description*Home is currently under construction. Photos are not of actual home.* Offered on a 1 acre green belt in a community where every homesite is 1 acre. Only a total of 27 homes will be built in unit 1 here. Hilltop Views, just minutes from Cibolo, or New Braunfels and right between I 10 and I 35 you will have the perfect dream spot! This is a very limited opportunity community to build dreams homes like this on an acre under a million!
Payment Calculator
- Principal & Interest -
- Property Tax $
- Home Insurance $
- HOA Fees $
- Monthly -
Features
Building and Construction
- Builder Name: CHESMAR HOMES
- Construction: New
- Exterior Features: 4 Sides Masonry, Stone/Rock
- Floor: Carpeting, Ceramic Tile, Vinyl
- Foundation: Slab
- Kitchen Length: 20
- Roof: Composition
- Source Sqft: Bldr Plans
Land Information
- Lot Improvements: Street Paved, Streetlights
School Information
- Elementary School: Krueger
- High School: Marion
- Middle School: Marion
- School District: Marion
Garage and Parking
- Garage Parking: Four or More Car Garage, Attached
Eco-Communities
- Energy Efficiency: 16+ SEER AC, Programmable Thermostat, Double Pane Windows, Energy Star Appliances, Radiant Barrier, Low E Windows, High Efficiency Water Heater, Ceiling Fans
- Green Certifications: HERS Rated
- Water/Sewer: Water System, Septic
Utilities
- Air Conditioning: One Central
- Fireplace: One, Living Room
- Heating Fuel: Natural Gas
- Heating: Central
- Utility Supplier Elec: GVEC
- Utility Supplier Gas: CENTER POINT
- Utility Supplier Grbge: WASTE CONN
- Utility Supplier Water: GREEN VALLEY
- Window Coverings: Some Remain
Amenities
- Neighborhood Amenities: None
Finance and Tax Information
- Days On Market: 50
- Home Faces: North
- Home Owners Association Fee: 585
- Home Owners Association Frequency: Annually
- Home Owners Association Mandatory: Mandatory
- Home Owners Association Name: REGENCY RANCH HOA
Other Features
- Contract: Exclusive Right To Sell
- Instdir: From San Antonio: I-35 north & Exit 181 Engel Rd. Turn right on Engel Rd (also known as CR 376B). Take a left on Green Valley Road. Right on Marion Road. Turn Right into Regency Ranch. Left on Buckle Bend. Right on Steel Spur. Home is on the left.
- Interior Features: One Living Area, Liv/Din Combo, Eat-In Kitchen, Two Eating Areas, Island Kitchen, Walk-In Pantry, Study/Library, Game Room, Utility Room Inside, Secondary Bedroom Down, 1st Floor Lvl/No Steps, High Ceilings, Open Floor Plan, Cable TV Available, High Speed Internet
- Legal Description: LOT:4, BLOCK:1
- Miscellaneous: Builder 10-Year Warranty
- Ph To Show: 210-361-8635
- Possession: Closing/Funding
- Style: One Story
- Views: 32
Owner Information
- Owner Lrealreb: No



