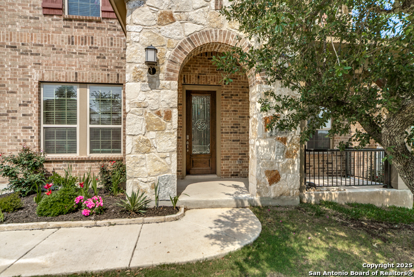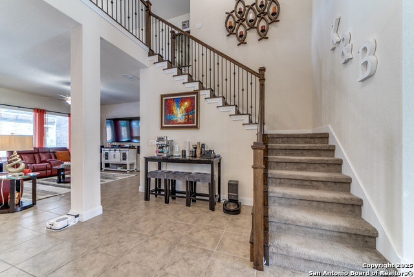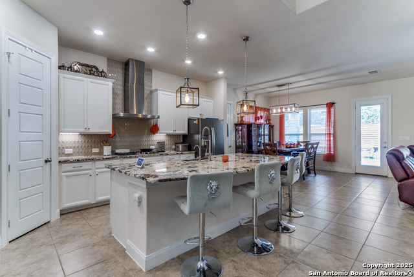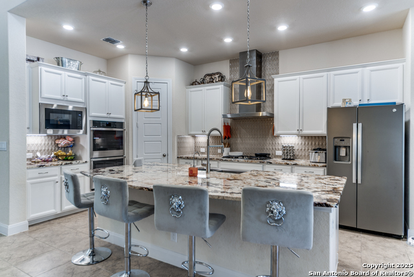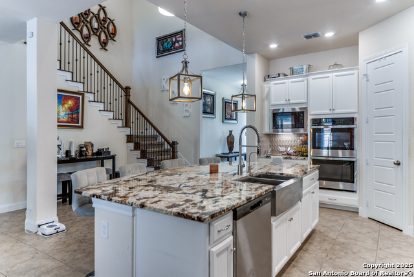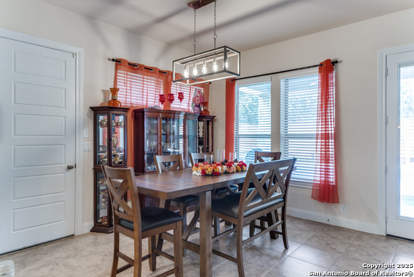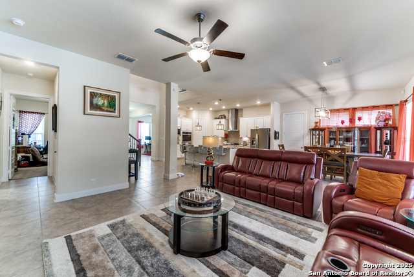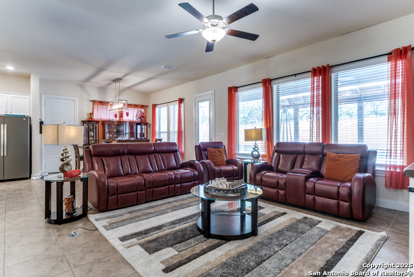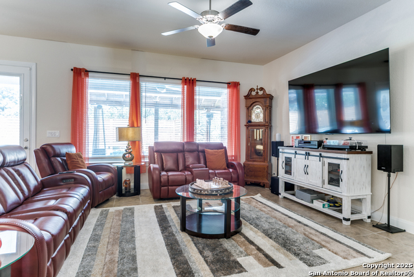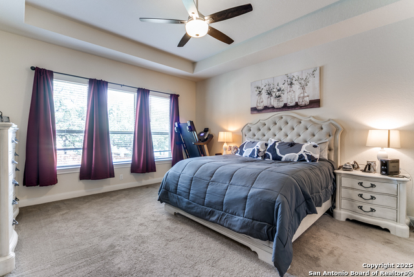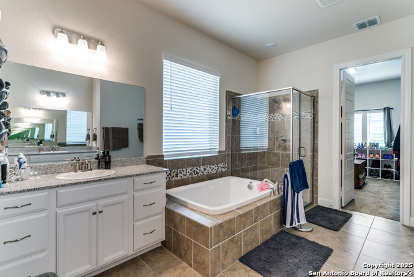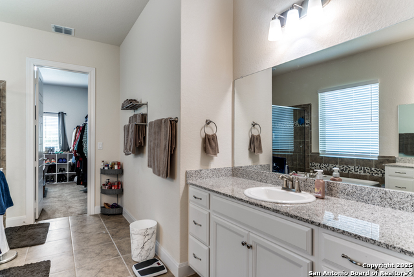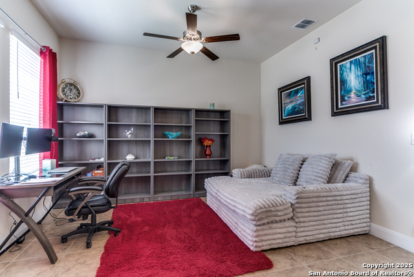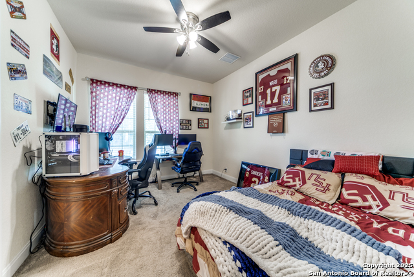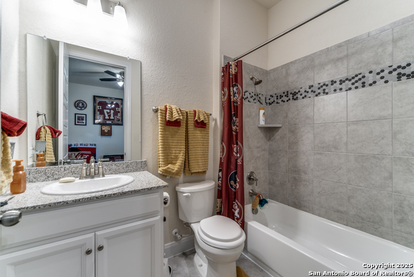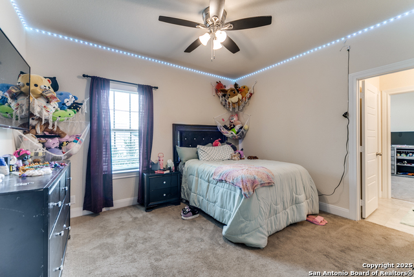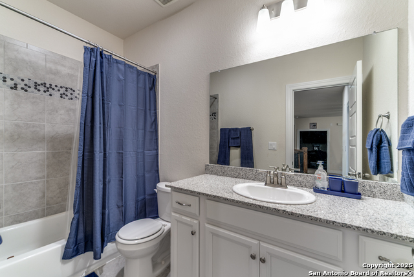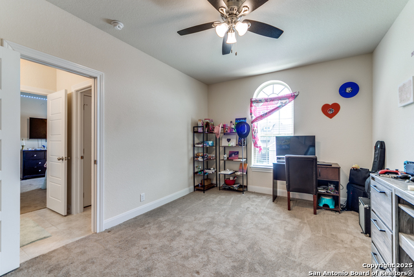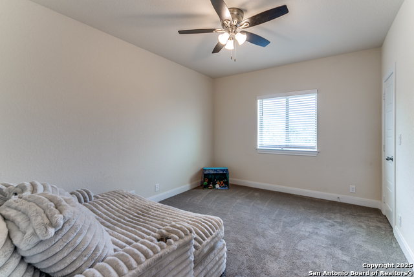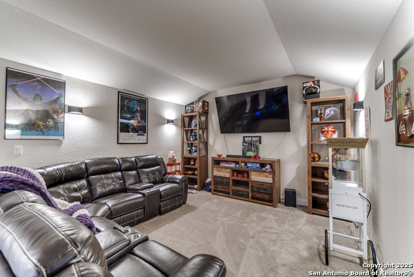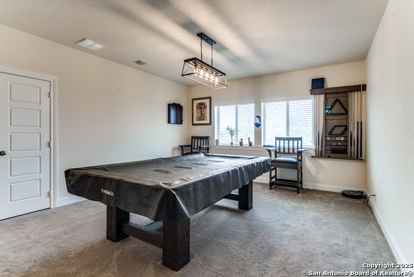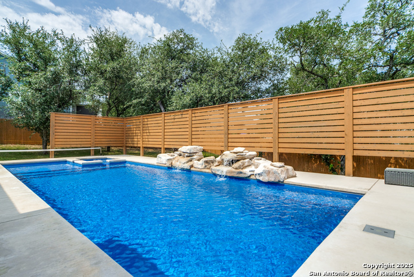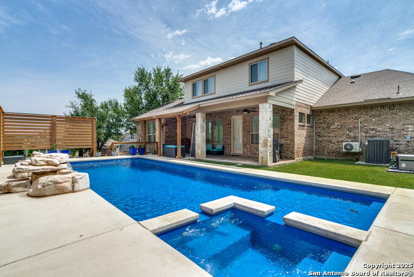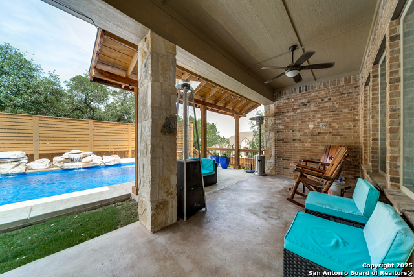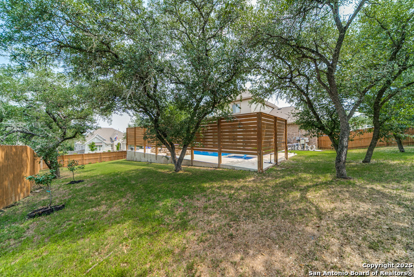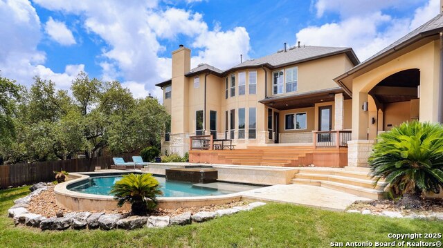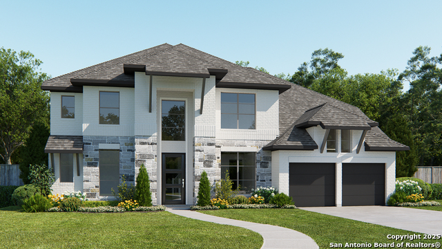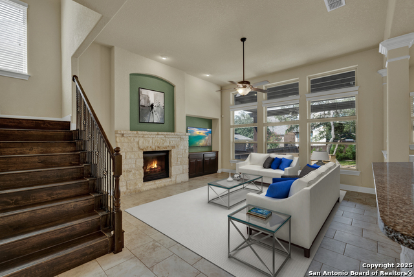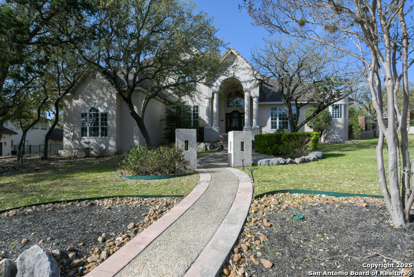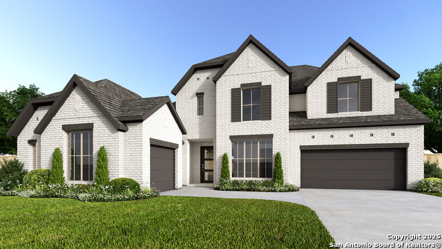29121 Ismorada, San Antonio, TX 78260
Property Photos
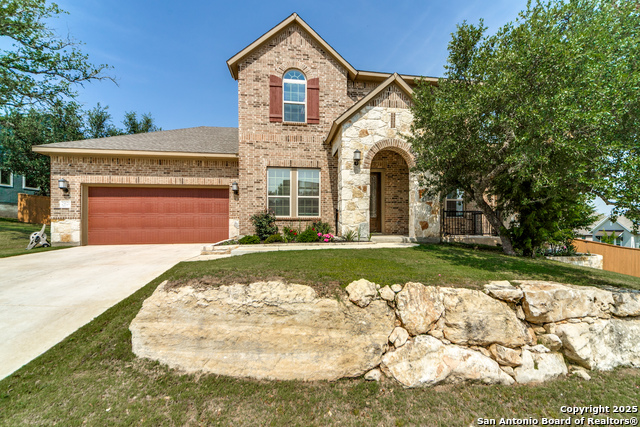
Would you like to sell your home before you purchase this one?
Priced at Only: $815,000
For more Information Call:
Address: 29121 Ismorada, San Antonio, TX 78260
Property Location and Similar Properties
- MLS#: 1867875 ( Single Residential )
- Street Address: 29121 Ismorada
- Viewed: 144
- Price: $815,000
- Price sqft: $214
- Waterfront: No
- Year Built: 2021
- Bldg sqft: 3805
- Bedrooms: 5
- Total Baths: 5
- Full Baths: 4
- 1/2 Baths: 1
- Garage / Parking Spaces: 4
- Days On Market: 53
- Additional Information
- County: BEXAR
- City: San Antonio
- Zipcode: 78260
- Subdivision: Prospect Creek At Kinder Ranch
- District: Comal
- Elementary School: Kinder Ranch
- Middle School: Pieper Ranch
- High School: Pieper
- Provided by: Century 21 Middleton
- Contact: Zoe Gulick
- (830) 708-7100

- DMCA Notice
-
Description*VA assumable interest rate of 4.15* *Motivated sellers offering buyer's closing costs coverage/rate buydown bring all offers* Welcome to this exceptional, energy efficient home situated on a spacious corner lot, offering the perfect blend of luxury, comfort, and functionality. From the charming large front porch to the impressive 8 foot doors and 10 foot ceilings, every detail of this home has been thoughtfully designed. Inside, you'll find an open floorplan ideal for entertaining, anchored by a large bar top island, 5 burner gas stove, double ovens, and abundant recessed lighting. The spacious living areas feature ceiling fans in every room, while the tray ceiling in the master suite adds an elegant touch. The primary suite boasts a custom walk in closet, a soaking tub, and a large walk in shower. Perfect for multi generational living, the home includes a first floor in law/mini master suite with a private bath. Upstairs, a Jack and Jill bedroom setup ensures comfort and privacy for family or guests. Storage abounds with three attic spaces, built in storage closets throughout, and mounted garage storage racks. The four car tandem garage includes an EV charger and dual mini split systems for climate control. The fridge, water softener, and reverse osmosis system are also included, and the washer/dryer set is negotiable. Step outside to your private backyard oasis, featuring a heated 16' x 40' in ground pool, hot tub, privacy fencing, mister system, and outdoor lighting all conveying. The backyard is also plumbed and wired for an outdoor kitchen, and includes fruit trees and a vegetable garden for the green thumb in the family. Smart home features include a SkyBell doorbell, security cameras, and a full WiFi enabled sprinkler system. This Energy Star Certified home still carries the builder's 10 year structural warranty for added peace of mind. With ample parking in the driveway, garage, and street, plus curb appeal to spare, this rare find checks every box. Schedule your tour today and experience the unmatched lifestyle this home with all its premium upgrades has to offer!
Payment Calculator
- Principal & Interest -
- Property Tax $
- Home Insurance $
- HOA Fees $
- Monthly -
Features
Building and Construction
- Builder Name: David Weekly
- Construction: Pre-Owned
- Exterior Features: Brick, Stone/Rock
- Floor: Carpeting, Ceramic Tile
- Foundation: Slab
- Kitchen Length: 16
- Roof: Composition
- Source Sqft: Appsl Dist
Land Information
- Lot Description: Corner, 1/4 - 1/2 Acre, Mature Trees (ext feat), Sloping, Level
- Lot Improvements: Street Paved, Curbs, Street Gutters, Sidewalks, Streetlights
School Information
- Elementary School: Kinder Ranch Elementary
- High School: Pieper
- Middle School: Pieper Ranch
- School District: Comal
Garage and Parking
- Garage Parking: Four or More Car Garage, Tandem
Eco-Communities
- Water/Sewer: City
Utilities
- Air Conditioning: Two Central
- Fireplace: Not Applicable
- Heating Fuel: Natural Gas
- Heating: Central
- Window Coverings: Some Remain
Amenities
- Neighborhood Amenities: Pool, Clubhouse, Park/Playground, Jogging Trails, Sports Court
Finance and Tax Information
- Days On Market: 52
- Home Owners Association Fee: 270
- Home Owners Association Frequency: Quarterly
- Home Owners Association Mandatory: Mandatory
- Home Owners Association Name: PROSPECT CREEK AT KINDER RANCH HOMEOWNERS ASSOCIATION
- Total Tax: 15758
Rental Information
- Currently Being Leased: No
Other Features
- Block: 21
- Contract: Exclusive Right To Sell
- Instdir: Kinder Ranch PWKY to Lindal Pointe/ Prospect Creek to Ismorada
- Interior Features: One Living Area, Two Living Area, Liv/Din Combo, Eat-In Kitchen, Island Kitchen, Study/Library, Game Room, Media Room, Loft, Utility Room Inside, Secondary Bedroom Down, High Ceilings, Open Floor Plan, Cable TV Available, High Speed Internet, Laundry Main Level, Laundry Lower Level, Laundry Room, Walk in Closets, Attic - Access only
- Legal Description: Cb 4854A (Kinder Northeast Ut-11), Block 21 Lot 1 2021- Na P
- Occupancy: Owner
- Ph To Show: 210-222-2227
- Possession: Closing/Funding
- Style: Two Story
- Views: 144
Owner Information
- Owner Lrealreb: No
Similar Properties
Nearby Subdivisions
Bavarian Hills
Bent Tree
Bluffs Of Lookout Canyon
Boulders At Canyon Springs
Canyon Ranch Estates
Canyon Springs
Canyon Springs Cove
Clementson Ranch
Deer Creek
Enclave At Canyon Springs
Estancia
Estancia Ranch
Estancia Ranch - 50
Hastings Ridge At Kinder Ranch
Heights At Stone Oak
Highland Estates
Kinder Northeast Ut1
Kinder Ranch
Lakeside @ Canyon Springs
Lakeside At Canyon Springs
Links At Canyon Springs
Lookout Canyon
Lookout Canyon Creek
Oak Moss North
Oliver Ranch
Panther Creek
Panther Creek At Stone O
Park At Wilderness O
Promontory Pointe
Prospect Creek At Kinder Ranch
Ridge At Canyon Springs
Ridge Of Silverado Hills
Royal Oaks Estates
San Miguel At Canyon Springs
Sherwood Forest
Silverado Hills
Sterling Ridge
Stone Oak Villas
Stonecrest At Lookout Ca
Summerglen
Sunday Creek At Kinder Ranch
Terra Bella
The Forest At Stone Oak
The Overlook
The Preserve Of Sterling Ridge
The Reserve At Canyon Springs
The Reserves@ The Heights Of S
The Ridge At Lookout Canyon
The Summit At Canyon Springs
The Villas At Timber, Timberwo
Timber Oaks North
Timberline Park Cm
Timberwood Park
Timberwood Park Un 21
Toll Brothers At Kinder Ranch
Tuscany Heights
Valencia Park Enclave
Valencia Terrace
Villas At Canyon Springs
Vista Bella
Vistas At Stone Oak
Waters At Canyon Springs
Willis Ranch
Woodland Hills North



