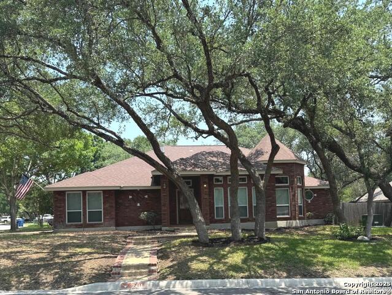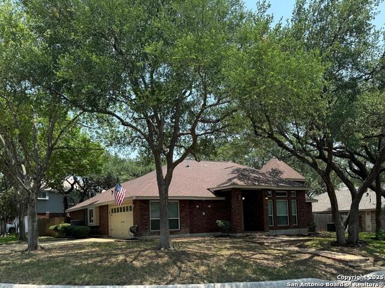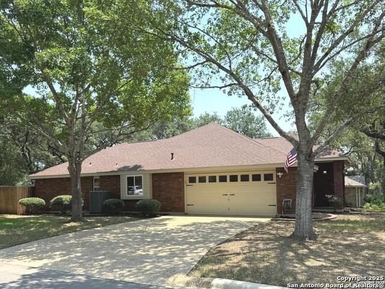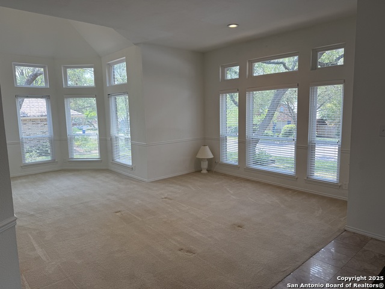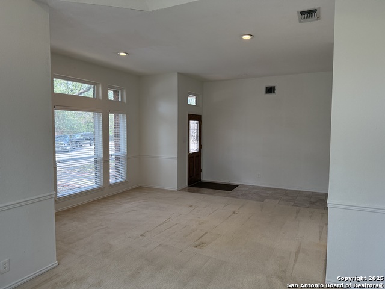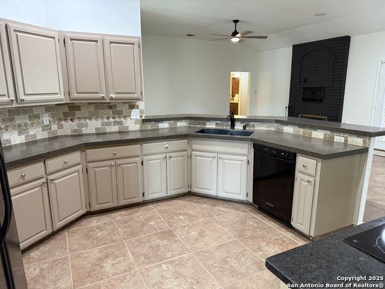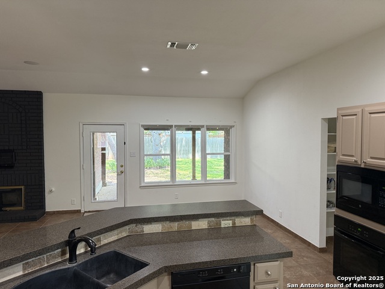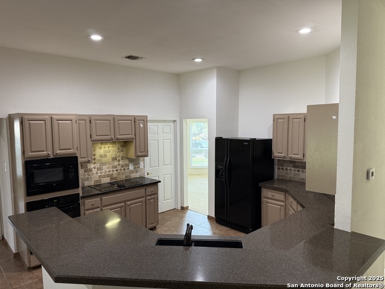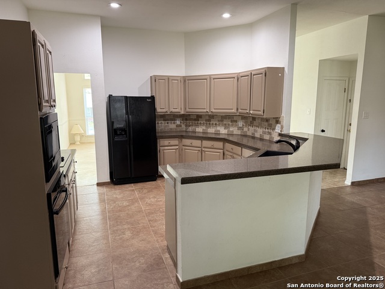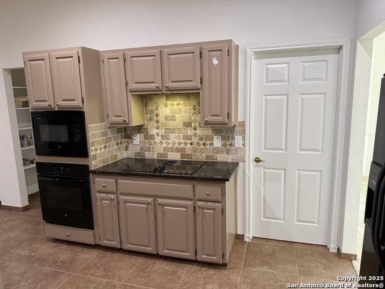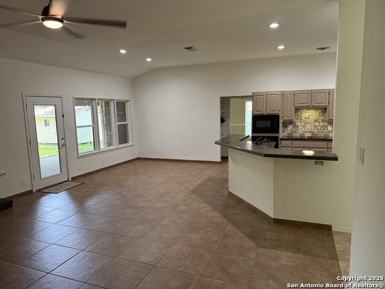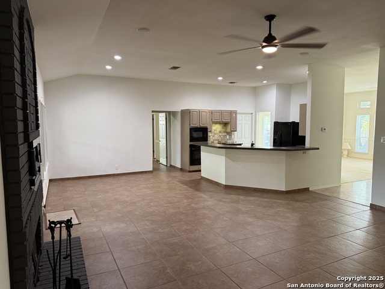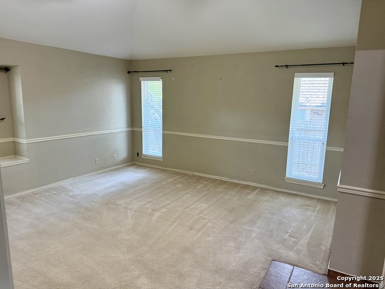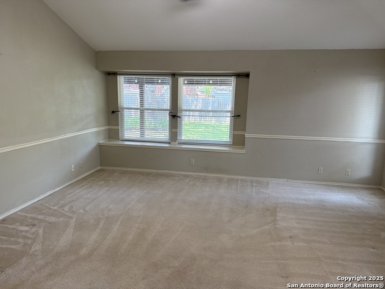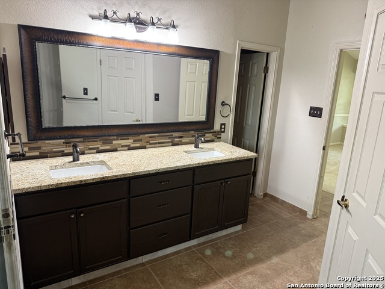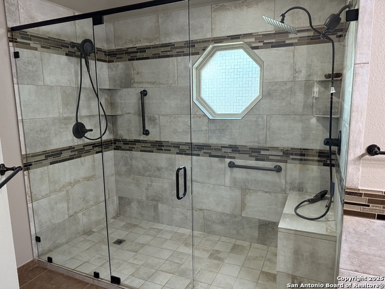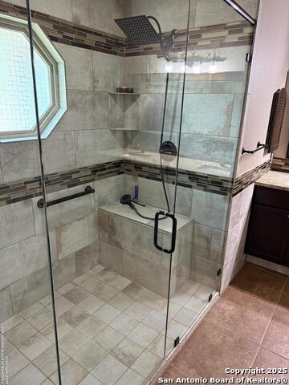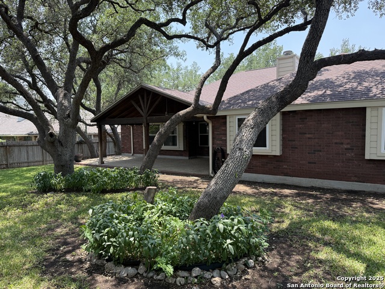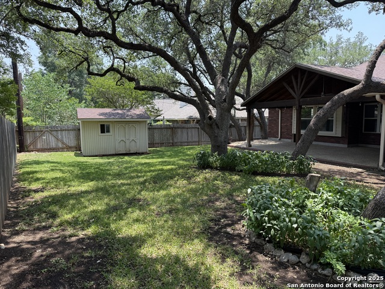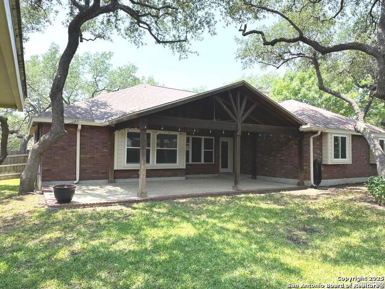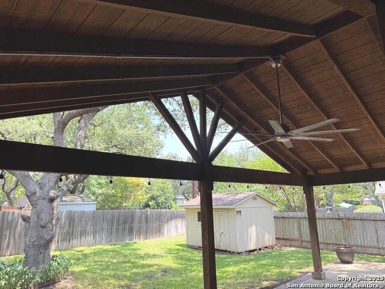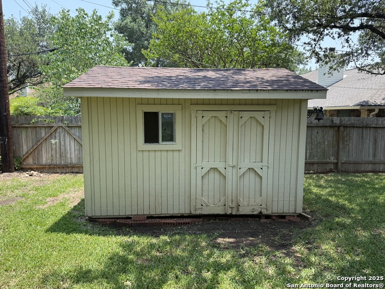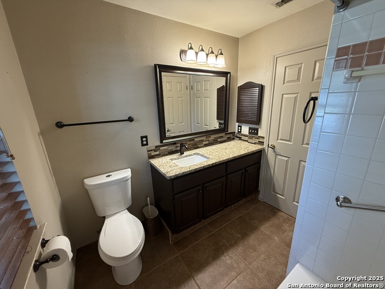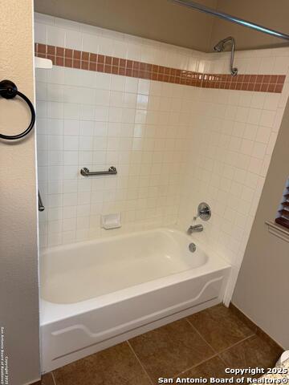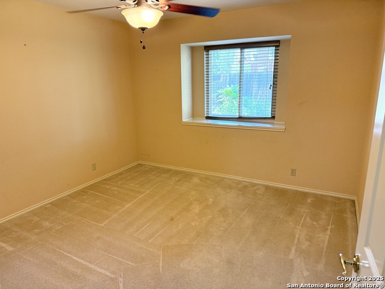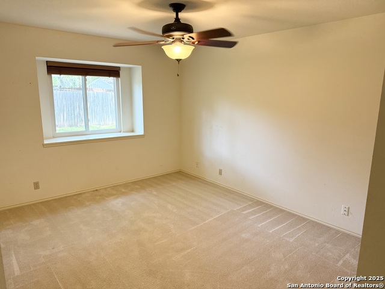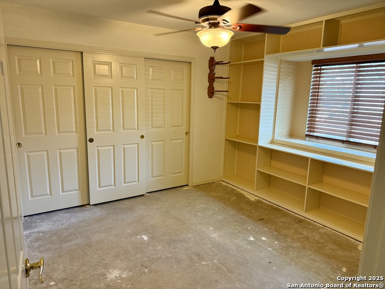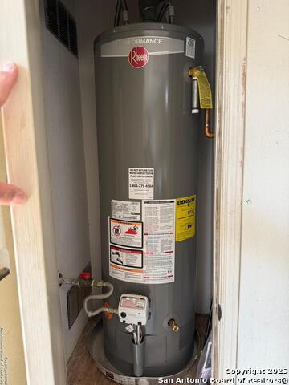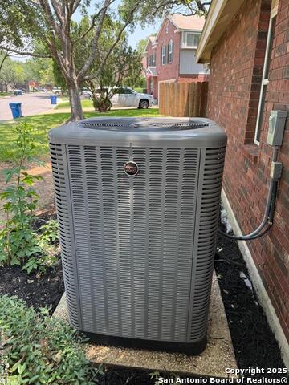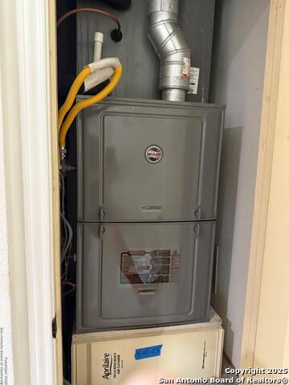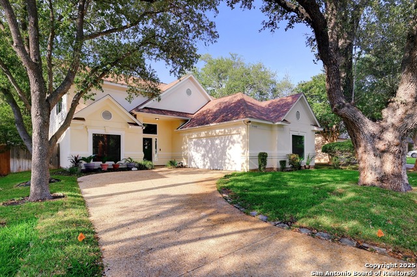2411 Kelso , San Antonio, TX 78248
Property Photos
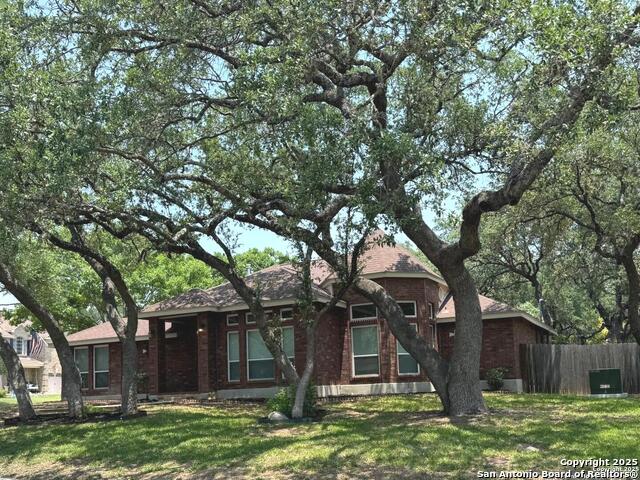
Would you like to sell your home before you purchase this one?
Priced at Only: $464,900
For more Information Call:
Address: 2411 Kelso , San Antonio, TX 78248
Property Location and Similar Properties
- MLS#: 1867703 ( Single Residential )
- Street Address: 2411 Kelso
- Viewed: 18
- Price: $464,900
- Price sqft: $197
- Waterfront: No
- Year Built: 1989
- Bldg sqft: 2362
- Bedrooms: 4
- Total Baths: 2
- Full Baths: 2
- Garage / Parking Spaces: 2
- Days On Market: 53
- Additional Information
- County: BEXAR
- City: San Antonio
- Zipcode: 78248
- Subdivision: Churchill Estates
- Elementary School: Huebner
- Middle School: Eisenhower
- High School: Churchill
- Provided by: 5 Star Real Estate
- Contact: Craig Vacek
- (210) 287-2782

- DMCA Notice
-
DescriptionCharming 4 Bedroom, 2 Bath Home on Spacious Corner Lot A Perfect Canvas for Your Dream Home! Welcome to this inviting 4 bedroom, 2 bathroom home, offering over 2,300 square feet of living space, nestled on a generous corner lot in a sought after neighborhood. This well loved property is ideal for a family ready to make it their own and add personal touches throughout. Step inside to discover a flexible floor plan with spacious living areas, great natural light, and plenty of potential to reimagine and customize. Whether you're dreaming of a modern open concept kitchen, cozy reading nooks, or the perfect entertainment space, this home gives you the foundation to bring your vision to life. Located in a quiet, family friendly area with great schools, parks, and local amenities nearby, this home is a rare opportunity to create something truly special in an unbeatable location. Key Features: * 4 spacious bedrooms * 2 full bathrooms * Over 2,300 sq ft of living space * Prime corner lot * Excellent neighborhood and community * Ready for your updates and personal style All the major mechanicals have been addressed recently. A/C and new duct work installed in 2021. Roof replaced in 2020 including radiant barrier in attic. Water heater replaced in 2024. Windows replaced in 2017. Back patio extension in 2018. Don't miss your chance to transform this solid and spacious house into your forever home. Schedule a tour today and imagine the possibilities!
Payment Calculator
- Principal & Interest -
- Property Tax $
- Home Insurance $
- HOA Fees $
- Monthly -
Features
Building and Construction
- Apprx Age: 36
- Builder Name: N/A
- Construction: Pre-Owned
- Exterior Features: Brick
- Floor: Carpeting, Ceramic Tile, Marble
- Foundation: Slab
- Kitchen Length: 15
- Roof: Composition
- Source Sqft: Appsl Dist
Land Information
- Lot Description: Corner
- Lot Improvements: Street Paved, Curbs, Street Gutters
School Information
- Elementary School: Huebner
- High School: Churchill
- Middle School: Eisenhower
Garage and Parking
- Garage Parking: Two Car Garage
Eco-Communities
- Energy Efficiency: 13-15 SEER AX, Programmable Thermostat, 12"+ Attic Insulation, Double Pane Windows, Radiant Barrier, Low E Windows, Ceiling Fans
- Water/Sewer: City
Utilities
- Air Conditioning: One Central
- Fireplace: One, Living Room, Wood Burning, Gas
- Heating Fuel: Natural Gas
- Heating: Central, Heat Pump
- Recent Rehab: No
- Utility Supplier Elec: CPS
- Utility Supplier Gas: CPS
- Utility Supplier Grbge: San Antonio
- Utility Supplier Sewer: SAWS
- Utility Supplier Water: SAWS
- Window Coverings: All Remain
Amenities
- Neighborhood Amenities: Pool, Tennis, Clubhouse, Park/Playground, Jogging Trails, BBQ/Grill
Finance and Tax Information
- Days On Market: 53
- Home Faces: West
- Home Owners Association Mandatory: Voluntary
- Total Tax: 10550
Rental Information
- Currently Being Leased: No
Other Features
- Block: 24
- Contract: Exclusive Right To Sell
- Instdir: Huebner and Bitters Rd.
- Interior Features: Two Living Area, Liv/Din Combo, Separate Dining Room, Breakfast Bar, Walk-In Pantry, Study/Library, Utility Room Inside, 1st Floor Lvl/No Steps, High Ceilings, Open Floor Plan, Cable TV Available, High Speed Internet, All Bedrooms Downstairs, Laundry Main Level, Laundry Room, Walk in Closets, Attic - Partially Floored, Attic - Pull Down Stairs
- Legal Desc Lot: 33
- Legal Description: Ncb 16904 Blk 24 Lot 33 (Churchill Estates Ut-11)
- Miscellaneous: None/not applicable
- Occupancy: Tenant
- Ph To Show: 2102222227
- Possession: Closing/Funding
- Style: One Story
- Views: 18
Owner Information
- Owner Lrealreb: Yes
Similar Properties
Nearby Subdivisions
Blanco Bluffs
Blanco Bluffs Sub
Blanco Woods
Canyon Creek Bluff
Churchill Estates
Churchill Forest
Deer Hollow
Deerfield
Edgewater
Hollow At Inwood
Huebner Village
Inwood
Inwood Forest
Oakwood
Regency Park
Regency Park Ne
Rosewood Gardens
The Forest Inwood
The Fountains At Dee
The Heights
The Park At Deerfield
The Ridge At Deerfield
The Village At Inwood
The Waters At Deerfield
Waters At Deerfield
Woods Of Deerfield



