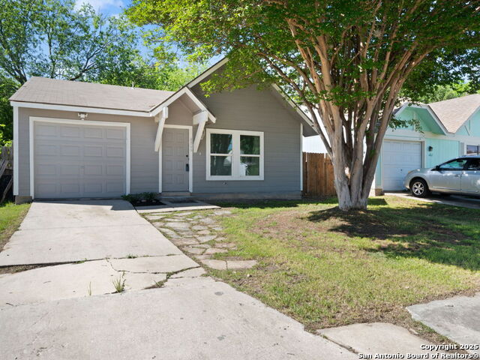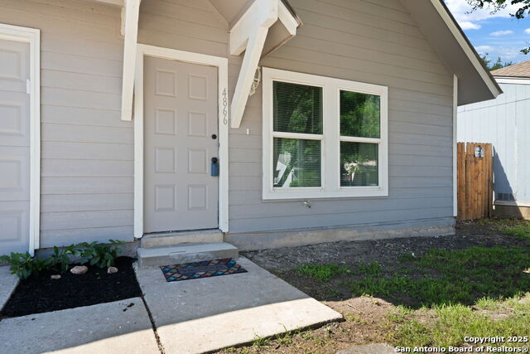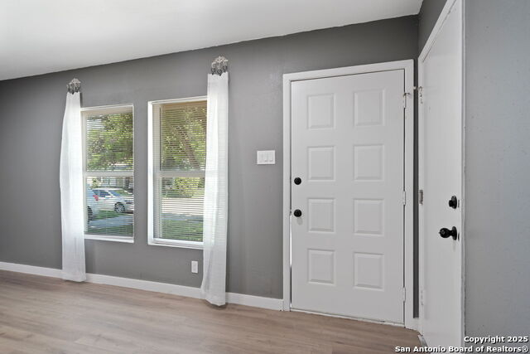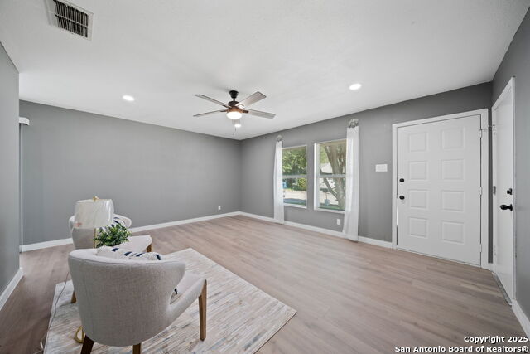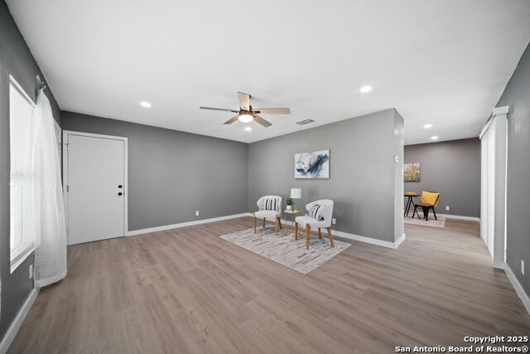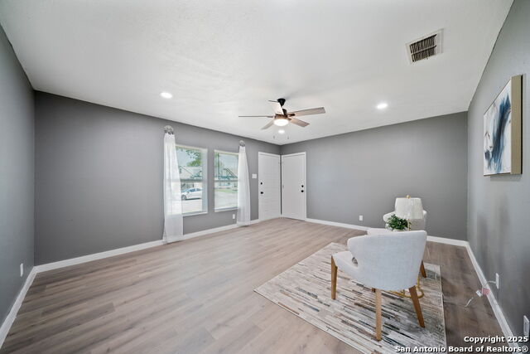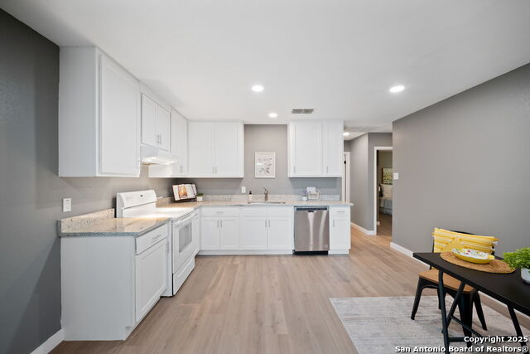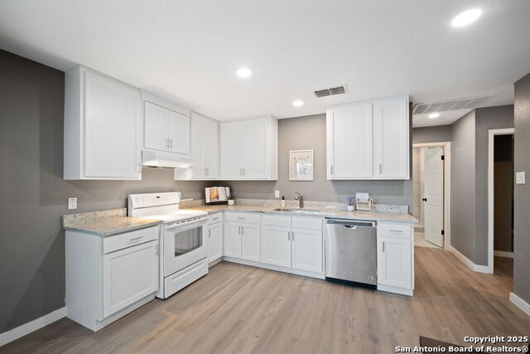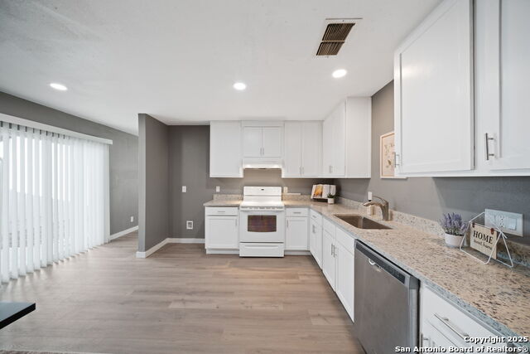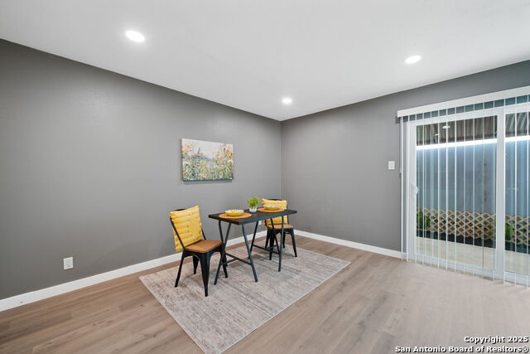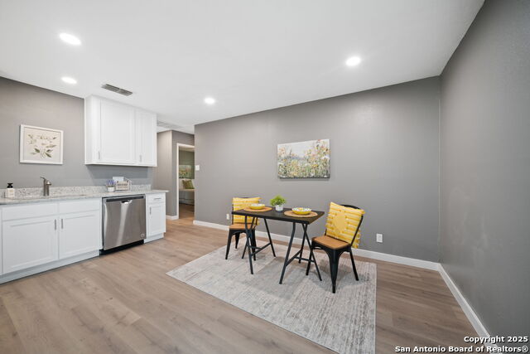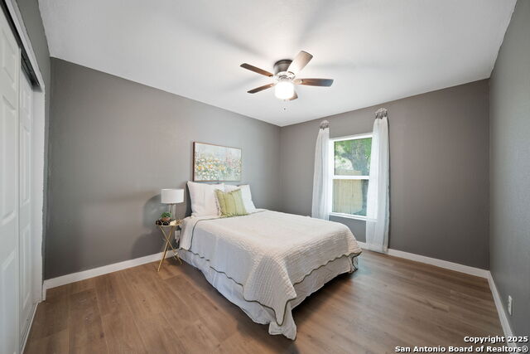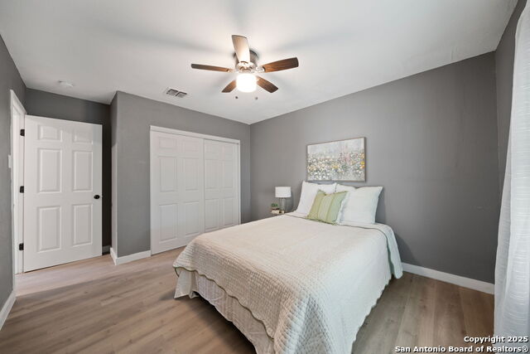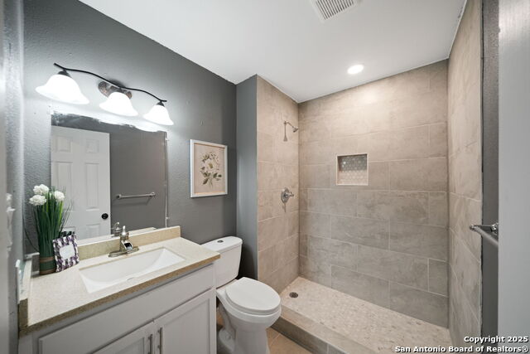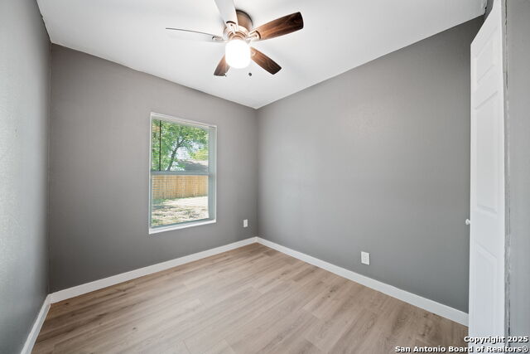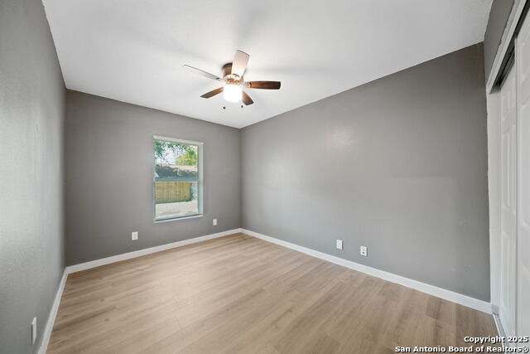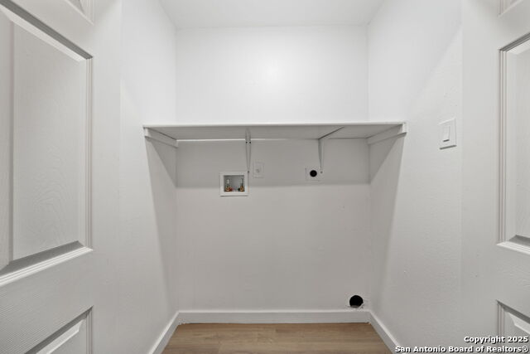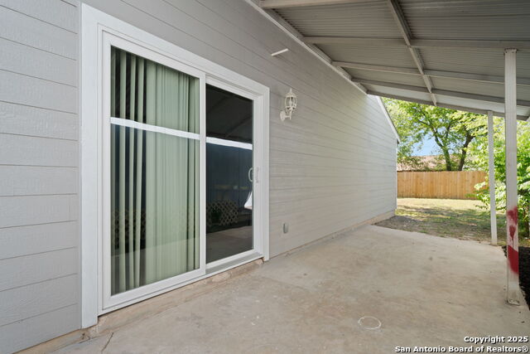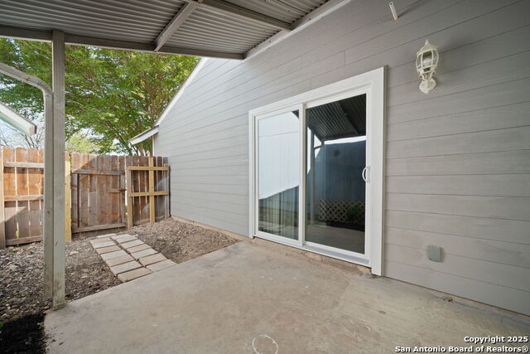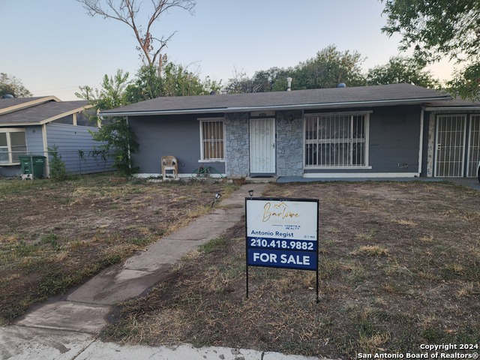4866 Aspen Wood, Kirby, TX 78219
Property Photos
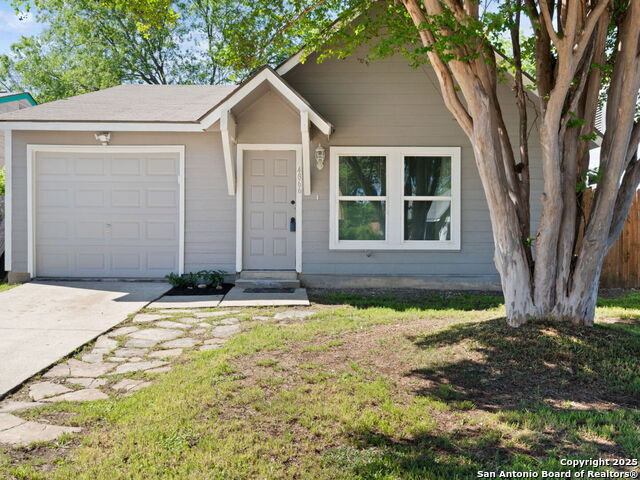
Would you like to sell your home before you purchase this one?
Priced at Only: $205,490
For more Information Call:
Address: 4866 Aspen Wood, Kirby, TX 78219
Property Location and Similar Properties
- MLS#: 1867316 ( Single Residential )
- Street Address: 4866 Aspen Wood
- Viewed: 35
- Price: $205,490
- Price sqft: $195
- Waterfront: No
- Year Built: 1981
- Bldg sqft: 1052
- Bedrooms: 3
- Total Baths: 1
- Full Baths: 1
- Garage / Parking Spaces: 1
- Days On Market: 54
- Additional Information
- County: BEXAR
- City: Kirby
- Zipcode: 78219
- Subdivision: Springfield Manor
- District: Judson
- Elementary School: Hopkins Ele
- Middle School: Kirby
- High School: Wagner
- Provided by: Keller Williams Legacy
- Contact: Judith Coulter
- (210) 416-0732

- DMCA Notice
-
DescriptionAre you ready to find your dream home? This charming property features a spacious living area with a delightful eat in kitchen, contemporary white cabinetry, and granite counters. The home offers an expansive owner's retreat, two additional bedrooms, and a hall closet that provides ample storage for all your needs. The upgraded bathroom boasts a stylish walk in shower adorned with decorative tile, elevating your daily routine. Painted in a neutral color, the home showcases recently installed vinyl flooring that simplifies cleaning while lending to its modern charm. A sliding glass door leads you to a private, covered patio and a generously sized yard, ideal for gatherings. This charming home is move in ready. Enjoy the convenience of easy access to downtown via Highway 35 or 410. New beginning awaits you.
Payment Calculator
- Principal & Interest -
- Property Tax $
- Home Insurance $
- HOA Fees $
- Monthly -
Features
Building and Construction
- Apprx Age: 44
- Builder Name: Unknown
- Construction: Pre-Owned
- Exterior Features: Wood
- Floor: Vinyl
- Foundation: Slab
- Kitchen Length: 14
- Other Structures: None
- Roof: Composition
- Source Sqft: Appsl Dist
Land Information
- Lot Improvements: Street Paved
School Information
- Elementary School: Hopkins Ele
- High School: Wagner
- Middle School: Kirby
- School District: Judson
Garage and Parking
- Garage Parking: One Car Garage
Eco-Communities
- Energy Efficiency: Ceiling Fans
- Water/Sewer: City
Utilities
- Air Conditioning: One Central
- Fireplace: Not Applicable
- Heating Fuel: Electric
- Heating: Central
- Recent Rehab: Yes
- Utility Supplier Elec: CPS
- Utility Supplier Gas: CPS
- Utility Supplier Grbge: City
- Utility Supplier Sewer: SAWS
- Utility Supplier Water: SAWS
- Window Coverings: None Remain
Amenities
- Neighborhood Amenities: None
Finance and Tax Information
- Days On Market: 53
- Home Faces: North
- Home Owners Association Mandatory: None
- Total Tax: 3641.78
Rental Information
- Currently Being Leased: No
Other Features
- Block: 31
- Contract: Exclusive Right To Sell
- Instdir: 410 and 35. Old Sequin Rd to Binz-Engleman to Alan Sheppard to Aspen Wood, Dr.
- Interior Features: One Living Area, Eat-In Kitchen, Utility Room Inside, 1st Floor Lvl/No Steps, All Bedrooms Downstairs, Laundry Main Level
- Legal Desc Lot: 51
- Legal Description: CB 4018B Blk 31 Lot 51
- Occupancy: Vacant
- Ph To Show: 210-222-2227
- Possession: Closing/Funding
- Style: One Story
- Views: 35
Owner Information
- Owner Lrealreb: No
Similar Properties
Nearby Subdivisions



