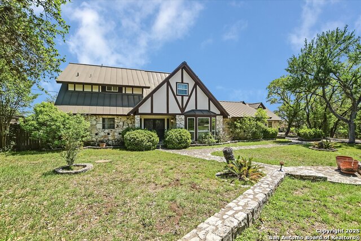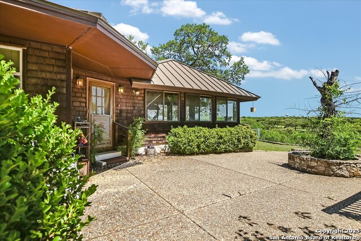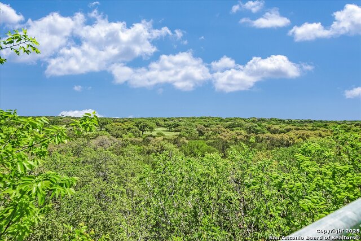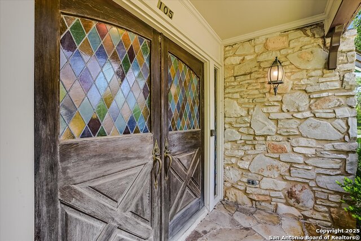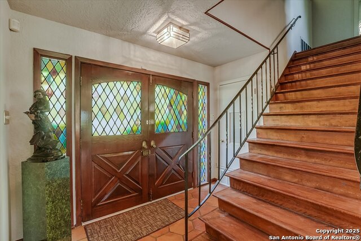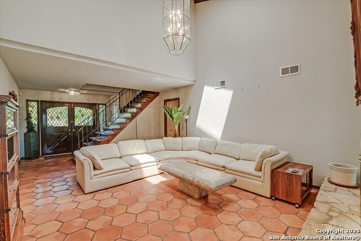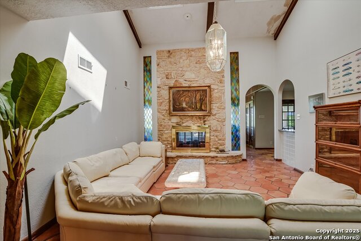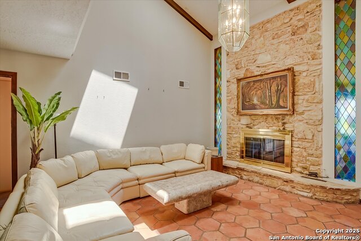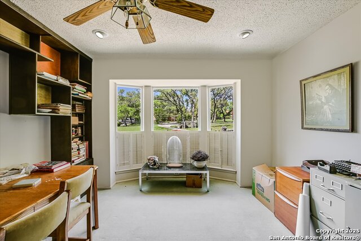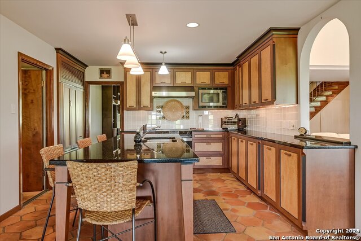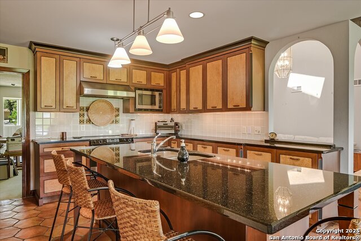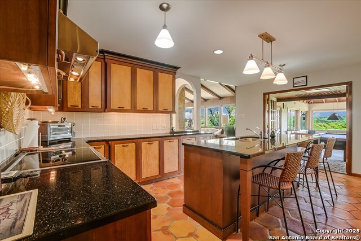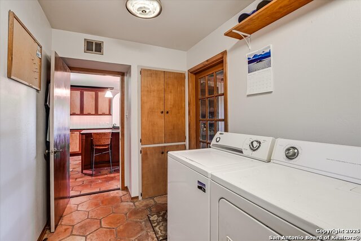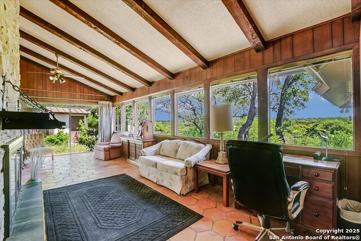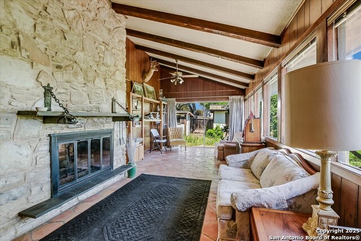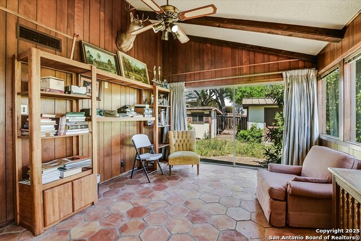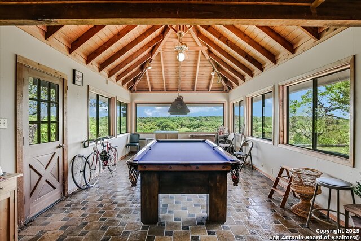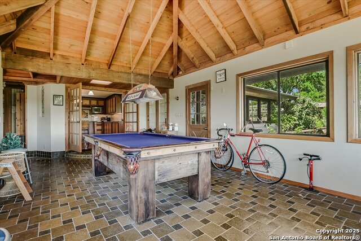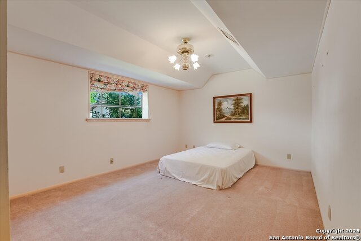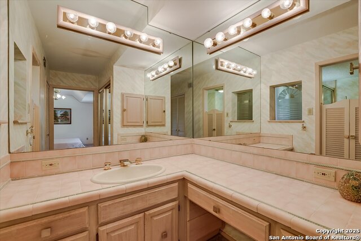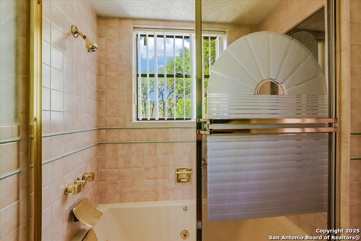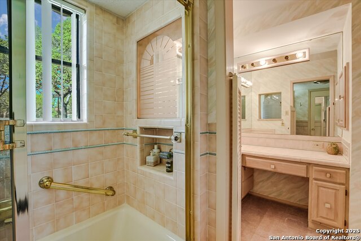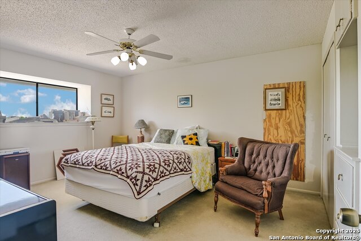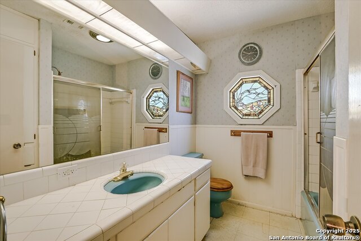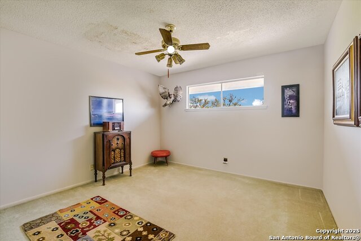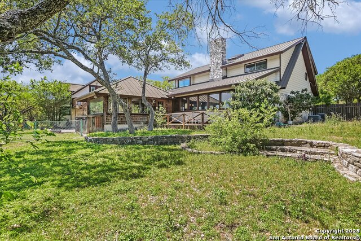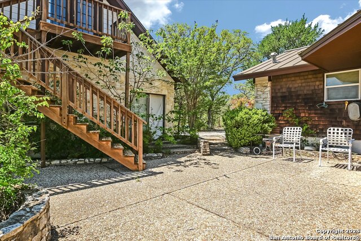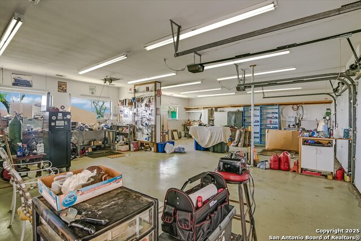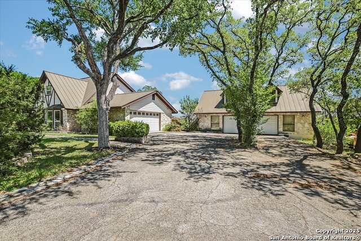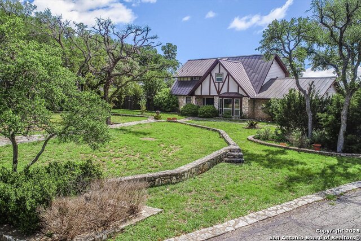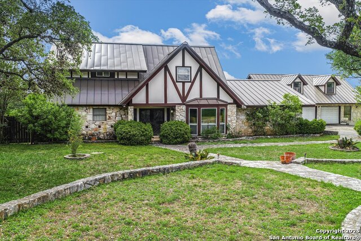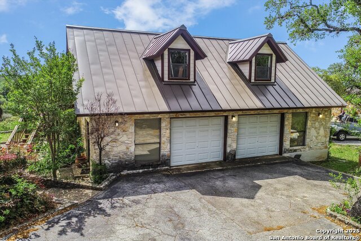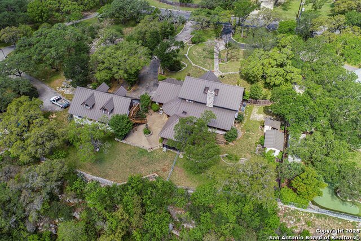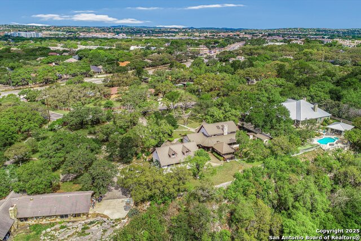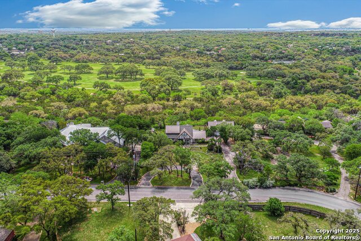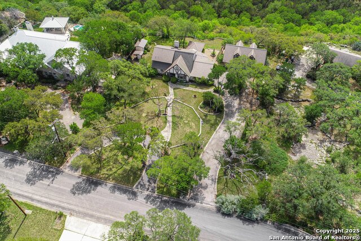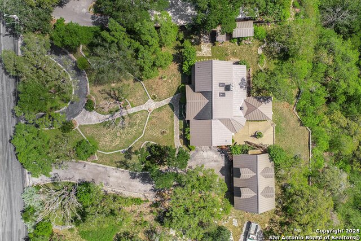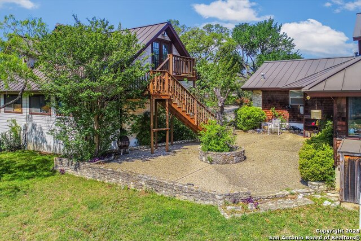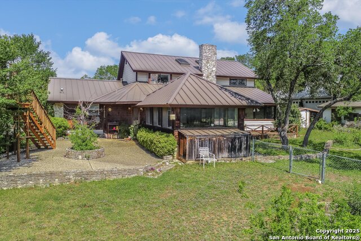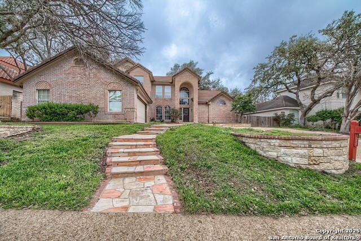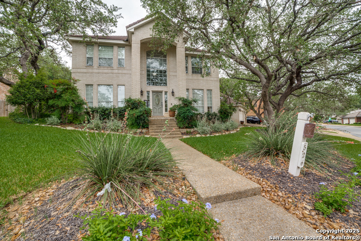105 Lariat , San Antonio, TX 78232
Property Photos
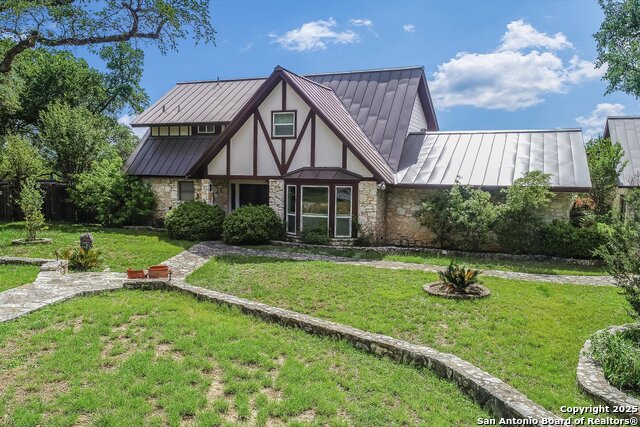
Would you like to sell your home before you purchase this one?
Priced at Only: $699,900
For more Information Call:
Address: 105 Lariat , San Antonio, TX 78232
Property Location and Similar Properties
- MLS#: 1867261 ( Single Residential )
- Street Address: 105 Lariat
- Viewed: 50
- Price: $699,900
- Price sqft: $242
- Waterfront: No
- Year Built: 1970
- Bldg sqft: 2888
- Bedrooms: 4
- Total Baths: 3
- Full Baths: 2
- 1/2 Baths: 1
- Garage / Parking Spaces: 4
- Days On Market: 54
- Additional Information
- County: BEXAR
- City: San Antonio
- Zipcode: 78232
- Subdivision: Canyon Creek Estates
- District: North East I.S.D.
- Elementary School: Hidden Forest
- Middle School: Bradley
- High School: Churchill
- Provided by: House Realty, LLC
- Contact: Thomas Tucker
- (512) 964-4352

- DMCA Notice
-
DescriptionLovely 1970's home with an expansive view of the golf course / hill country with the edge of the property extending down a 50 ft bluff on over 1 acre inside loop 1604. The main structure is a 4 bedroom 3 bath 2,800 sqft home with a two car attached garage. The second structure is an 1100 sqft detached garage / shop with a mostly finished second story that is showing on CAD as storage. Truly a must see!
Payment Calculator
- Principal & Interest -
- Property Tax $
- Home Insurance $
- HOA Fees $
- Monthly -
Features
Building and Construction
- Apprx Age: 55
- Builder Name: Unknown
- Construction: Pre-Owned
- Exterior Features: Asbestos Shingle, Cement Fiber, Rock/Stone Veneer
- Floor: Carpeting, Saltillo Tile, Ceramic Tile
- Foundation: Slab
- Kitchen Length: 12
- Other Structures: Outbuilding, Second Garage, Storage, Workshop
- Roof: Metal
- Source Sqft: Appsl Dist
Land Information
- Lot Improvements: Street Paved, Curbs, Asphalt, City Street
School Information
- Elementary School: Hidden Forest
- High School: Churchill
- Middle School: Bradley
- School District: North East I.S.D.
Garage and Parking
- Garage Parking: Four or More Car Garage
Eco-Communities
- Water/Sewer: City
Utilities
- Air Conditioning: Two Central
- Fireplace: One
- Heating Fuel: Electric
- Heating: Central, 2 Units
- Utility Supplier Elec: CPS
- Utility Supplier Gas: Propane
- Utility Supplier Grbge: City
- Utility Supplier Sewer: Septic
- Utility Supplier Water: SAWS
- Window Coverings: All Remain
Amenities
- Neighborhood Amenities: None
Finance and Tax Information
- Days On Market: 54
- Home Faces: North
- Home Owners Association Mandatory: Voluntary
- Total Tax: 12276
Rental Information
- Currently Being Leased: No
Other Features
- Contract: Exclusive Right To Sell
- Instdir: At intersection of 1604 and Blanco Rd, head south on Blanco Rd. Turn left on Lariat Dr. Home is on the right.
- Interior Features: Two Living Area, Separate Dining Room, Eat-In Kitchen, Shop, High Ceilings, High Speed Internet, Laundry Main Level, Laundry Room
- Legal Description: Ncb 18401 Blk 1 Lot 3 (Valley View Hgts Ut-1) "Blanco Rd Eas
- Occupancy: Vacant
- Ph To Show: 2102222227
- Possession: Closing/Funding
- Style: Two Story
- Views: 50
Owner Information
- Owner Lrealreb: No
Similar Properties
Nearby Subdivisions
Arbor
Barclay Estates
Blossom Hills
Brng Tree/heritage Oaks
Brook Hollow
Canyon Creek Estates
Canyon Oaks
Canyon Oaks Estates
Canyon Parke
Canyon View
Gardens At Brookholl
Gold Canyon
Grayson Park
Heimer Gardens
Heritage Estates
Heritage Oaks
Heritage Park Estate
Hidden Forest
Hidden Heights
Hill Country Village
Hollow Oaks Ne
Hollywood Park
Kentwood Manor
Las Brisas Townhomes
Mission Ridge
Oak Hollow
Oak Hollow Estates
Oak Hollow Estates (ne)
Oak Hollow Park
Oak Hollow Village
Oak Hollow/the Gardens
Oakhaven Heights
Oakhaven Hts/kentwood Ma
Pallatium Villas
Redland Estates
Reserve At Thousand Oaks
San Pedro Hills
Santa Fe
Santa Fe Trail
Scattered Oaks
Shady Oaks
The Courtyard
The Courtyards
Thousand Oaks
Thousand Oaks/scatt. Oak



