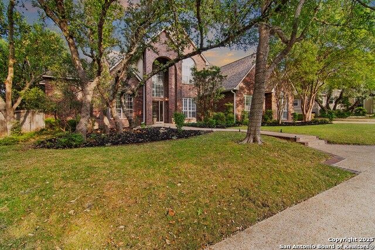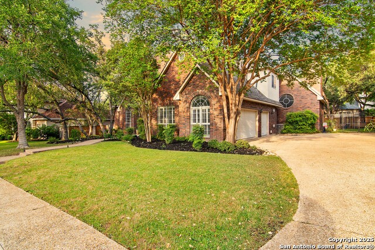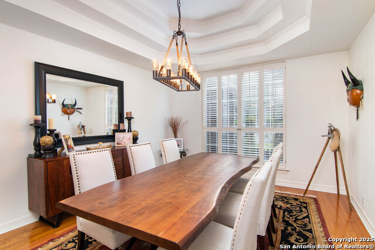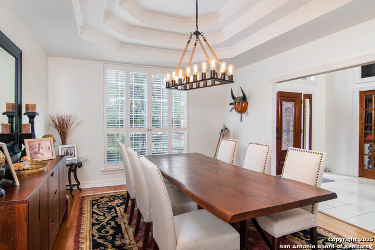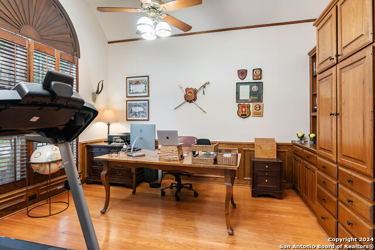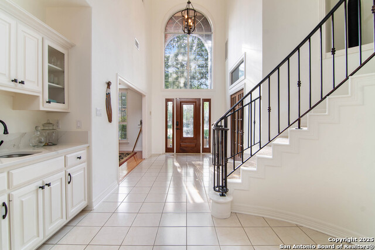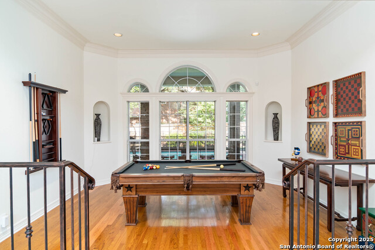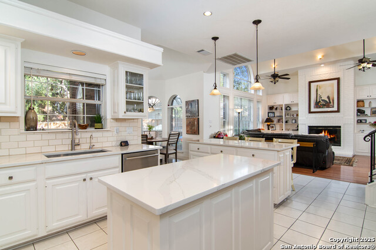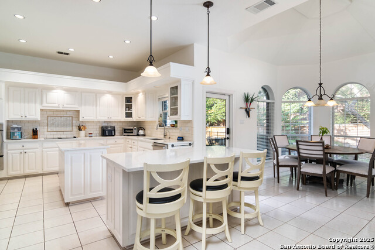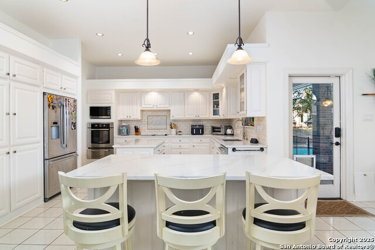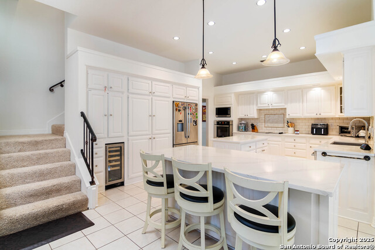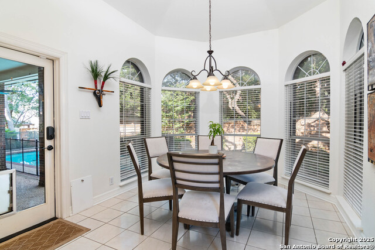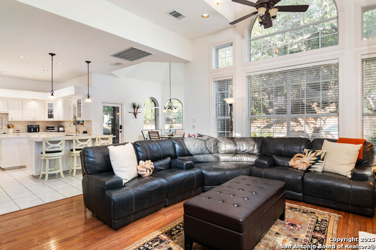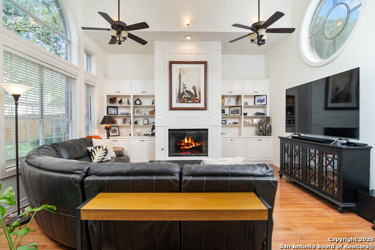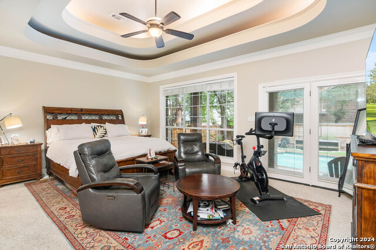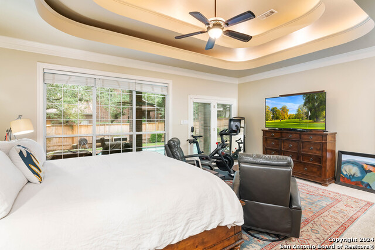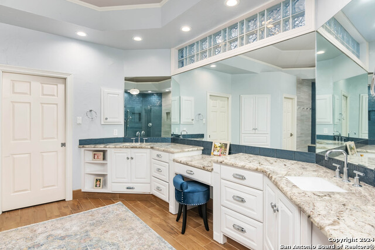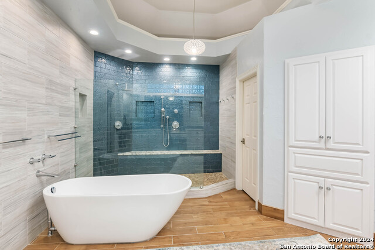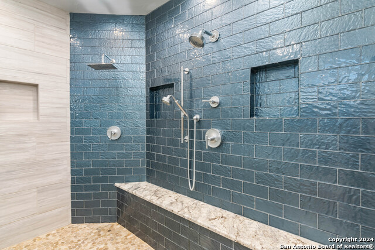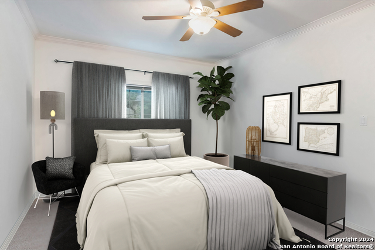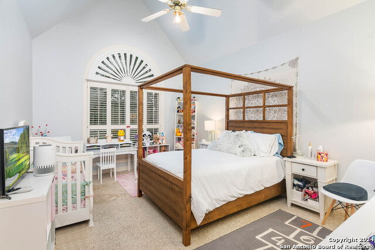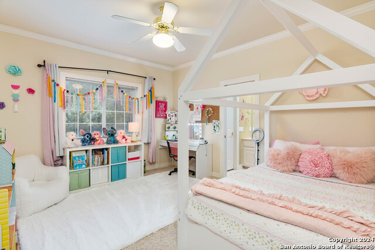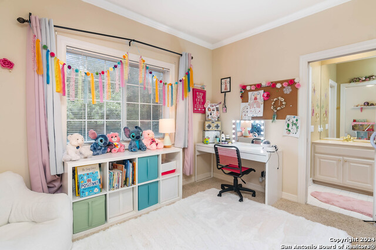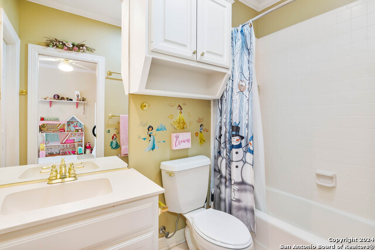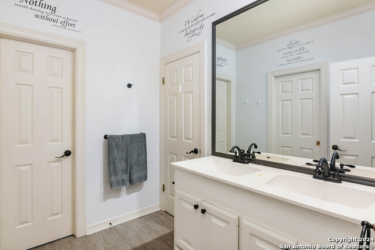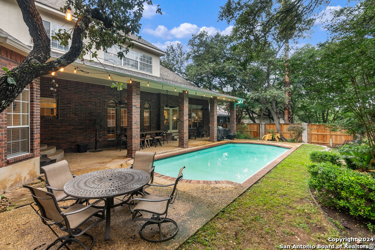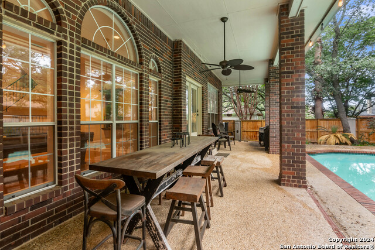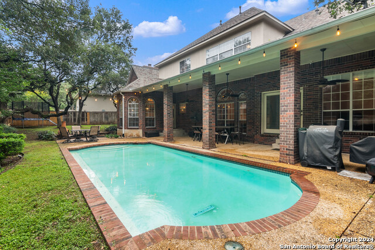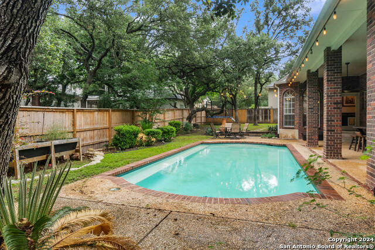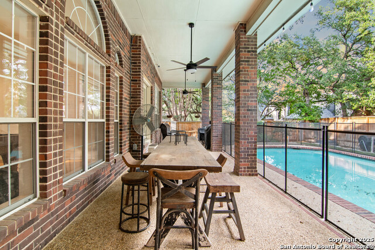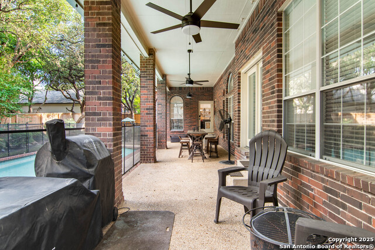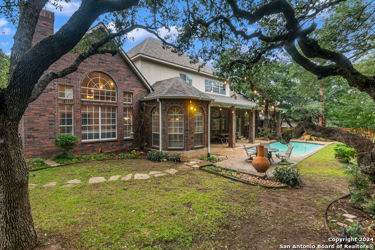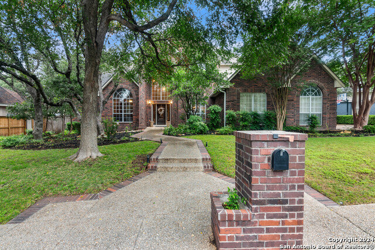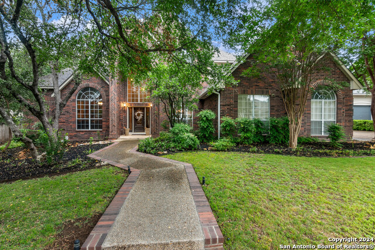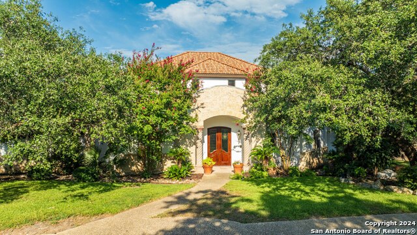17118 Eagle Star, San Antonio, TX 78248
Property Photos
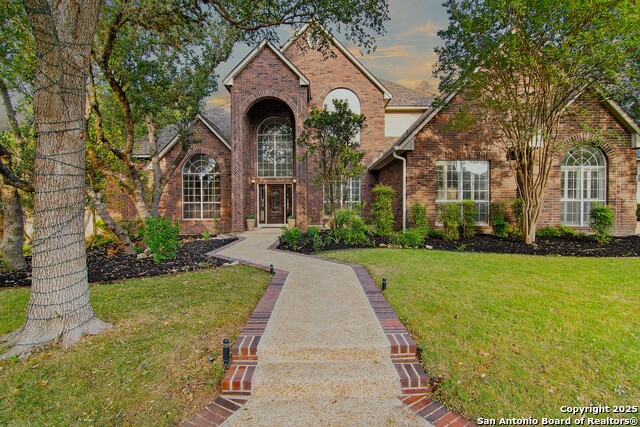
Would you like to sell your home before you purchase this one?
Priced at Only: $939,000
For more Information Call:
Address: 17118 Eagle Star, San Antonio, TX 78248
Property Location and Similar Properties
- MLS#: 1866929 ( Single Residential )
- Street Address: 17118 Eagle Star
- Viewed: 18
- Price: $939,000
- Price sqft: $225
- Waterfront: No
- Year Built: 1993
- Bldg sqft: 4179
- Bedrooms: 4
- Total Baths: 4
- Full Baths: 3
- 1/2 Baths: 1
- Garage / Parking Spaces: 3
- Days On Market: 19
- Additional Information
- County: BEXAR
- City: San Antonio
- Zipcode: 78248
- Subdivision: The Park At Deerfield
- District: North East I.S.D.
- Elementary School: Huebner
- Middle School: Eisenhower
- High School: Churchill
- Provided by: Kuper Sotheby's Int'l Realty
- Contact: Pamela Mauldon
- (830) 515-9392

- DMCA Notice
-
DescriptionSHOWINGS TO BEGIN 6/27/2025 | Freshly painted interior | Quartz countertops | Guard gated community | Mature trees & manicured landscaping | Sparkling pool |Gorgeous yard and Landscaping | Double island kitchen with gas cooking, double ovens & stainless appliances | Formal dining room | Separate office with built in cabinetry | Multiple living spaces | Spacious layout with high ceilings & natural light | Updated primary suite with doors to large covered patio, walk in shower with bench, soaking tub & huge walk in closet | Generously sized secondary bedrooms all en suite | Game room upstairs | Side entry 3 car garage | Located in The Park at Deerfield near top rated schools, shopping, and dining | Perfect location
Payment Calculator
- Principal & Interest -
- Property Tax $
- Home Insurance $
- HOA Fees $
- Monthly -
Features
Building and Construction
- Apprx Age: 32
- Builder Name: UNKNOWN
- Construction: Pre-Owned
- Exterior Features: Brick, 4 Sides Masonry
- Floor: Carpeting, Ceramic Tile, Wood
- Foundation: Slab
- Kitchen Length: 18
- Roof: Composition
- Source Sqft: Appsl Dist
School Information
- Elementary School: Huebner
- High School: Churchill
- Middle School: Eisenhower
- School District: North East I.S.D.
Garage and Parking
- Garage Parking: Three Car Garage
Eco-Communities
- Water/Sewer: Water System
Utilities
- Air Conditioning: Three+ Central
- Fireplace: One, Family Room
- Heating Fuel: Natural Gas
- Heating: Central
- Utility Supplier Elec: CPS
- Utility Supplier Gas: CPS
- Utility Supplier Sewer: SAWS
- Utility Supplier Water: SAWS
- Window Coverings: Some Remain
Amenities
- Neighborhood Amenities: Controlled Access, Pool, Tennis, Park/Playground
Finance and Tax Information
- Days On Market: 18
- Home Owners Association Mandatory: None
- Total Tax: 20715.7
Rental Information
- Currently Being Leased: No
Other Features
- Contract: Exclusive Right To Sell
- Instdir: Huebner to The Park at Deerfield
- Interior Features: Three Living Area, Liv/Din Combo, Separate Dining Room, Eat-In Kitchen, Two Eating Areas, Island Kitchen, Breakfast Bar, Study/Library, Utility Room Inside, High Ceilings, Laundry Main Level, Walk in Closets
- Legal Desc Lot: 12
- Legal Description: NCB 18345 BLK 1 LOT 12 (THE PARK AT DEERFIELD UT-1) "BLNCO/1
- Occupancy: Owner
- Ph To Show: 2102222227
- Possession: Closing/Funding
- Style: Two Story
- Views: 18
Owner Information
- Owner Lrealreb: No
Similar Properties
Nearby Subdivisions
Blanco Bluffs
Blanco Bluffs Sub
Blanco Woods
Canyon Creek Bluff
Churchill Estates
Churchill Forest
Deer Hollow
Deerfield
Edgewater
Hollow At Inwood
Huebner Village
Inwood
Inwood Forest
Oakwood
Regency Park
Regency Park Ne
Rosewood Gardens
The Forest Inwood
The Fountains At Dee
The Heights
The Park At Deerfield
The Ridge At Deerfield
The Village At Inwood
The Waters At Deerfield
Waters At Deerfield
Woods Of Deerfield



