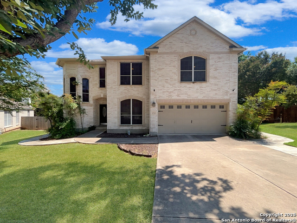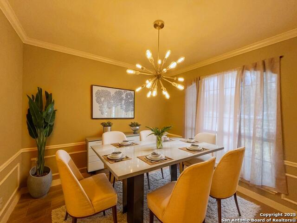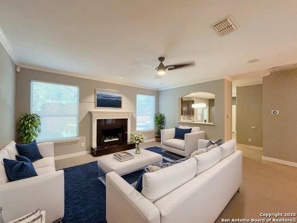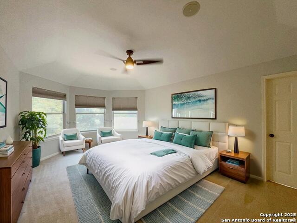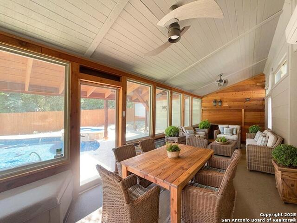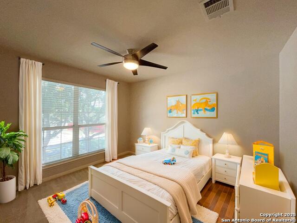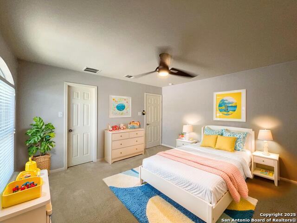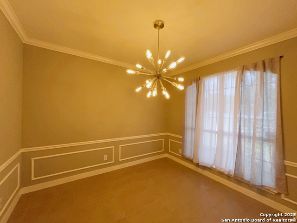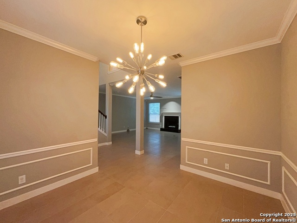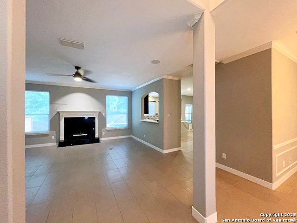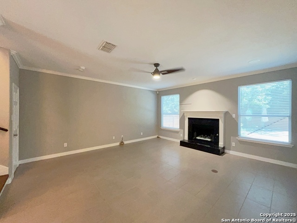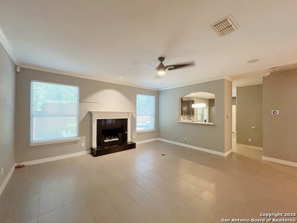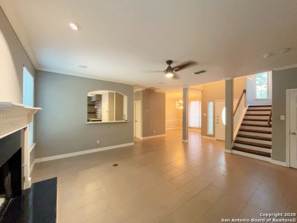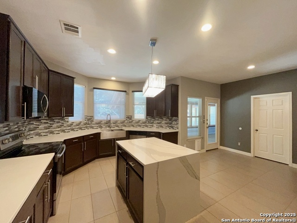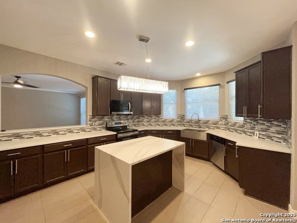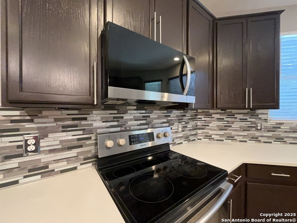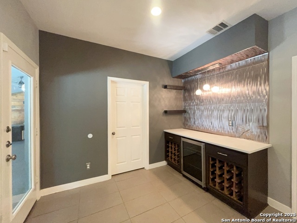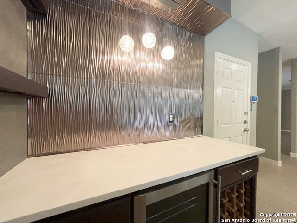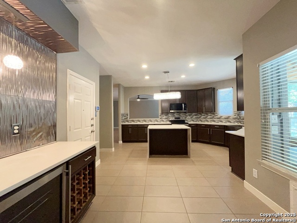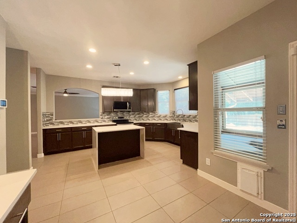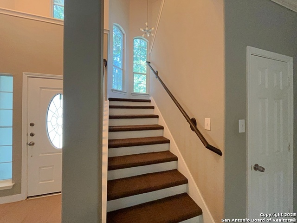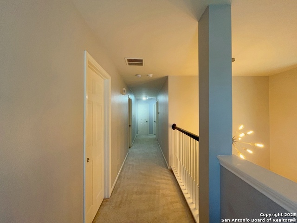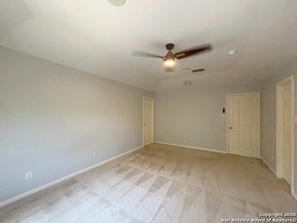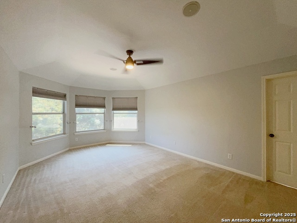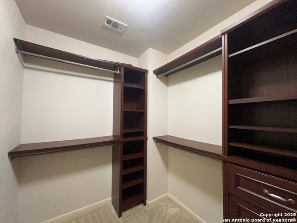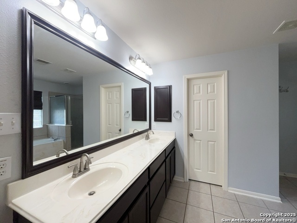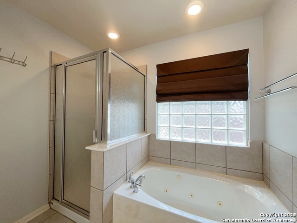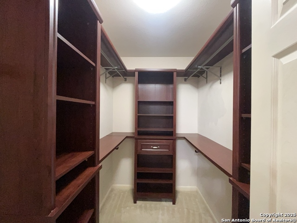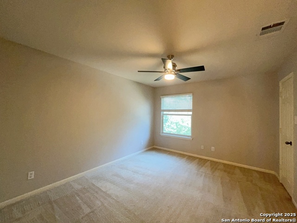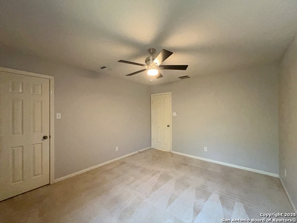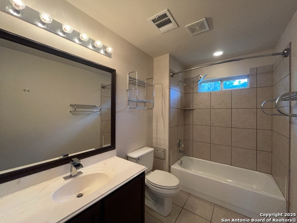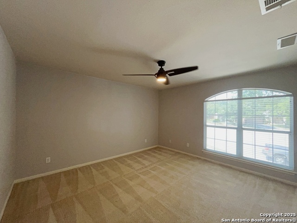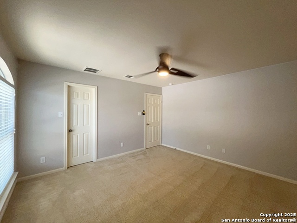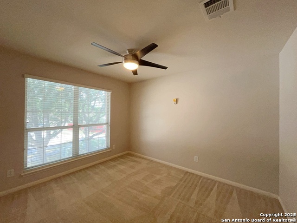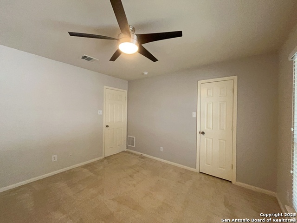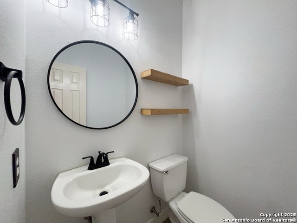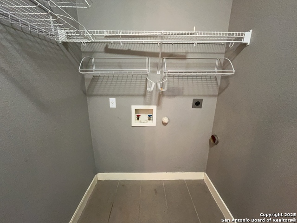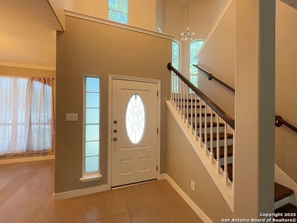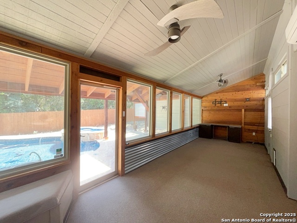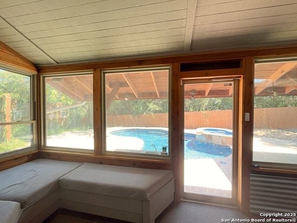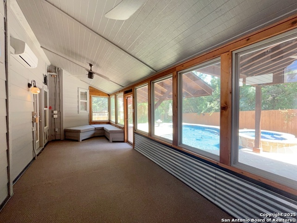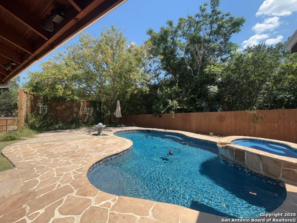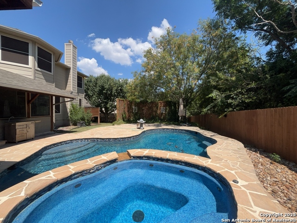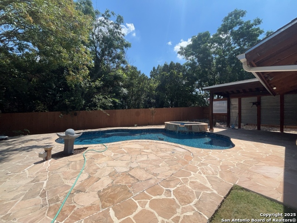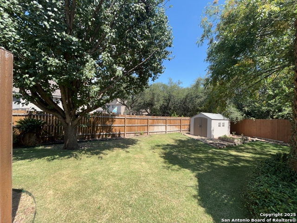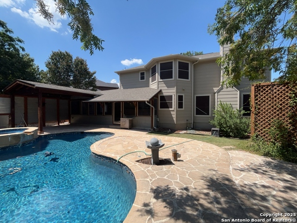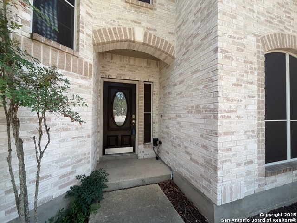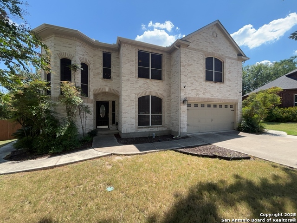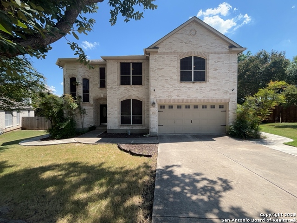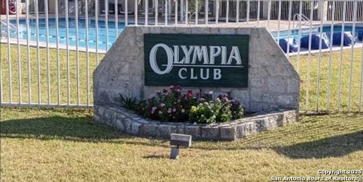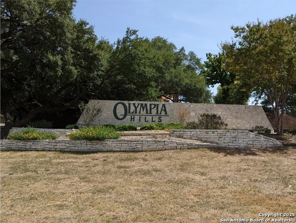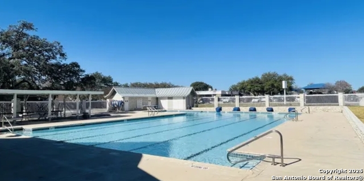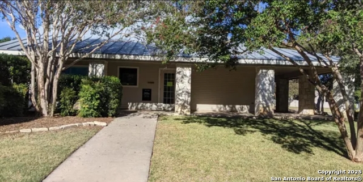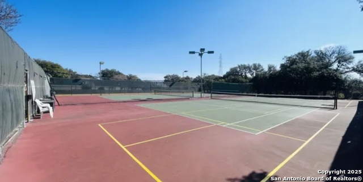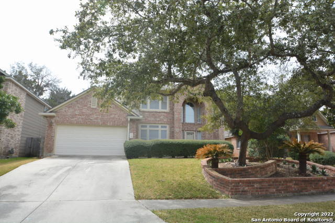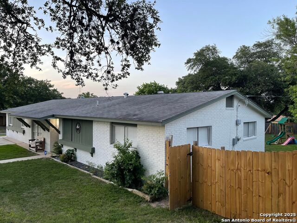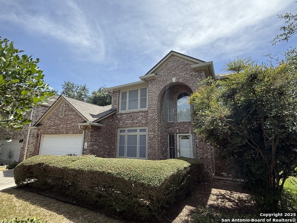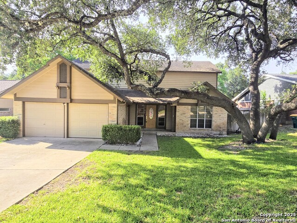8708 Laurel Canyon Dr, Universal City, TX 78148
Property Photos
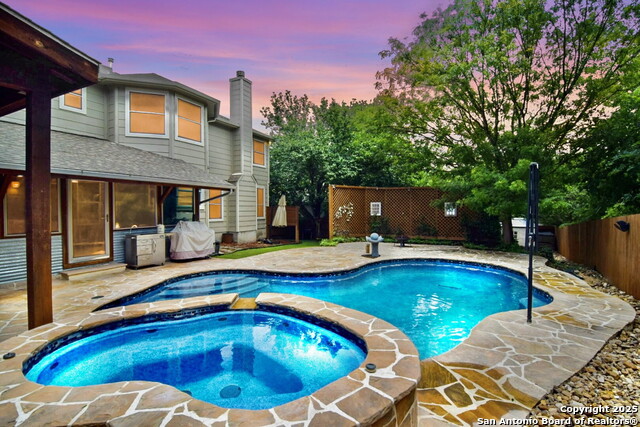
Would you like to sell your home before you purchase this one?
Priced at Only: $2,555
For more Information Call:
Address: 8708 Laurel Canyon Dr, Universal City, TX 78148
Property Location and Similar Properties
- MLS#: 1866634 ( Residential Rental )
- Street Address: 8708 Laurel Canyon Dr
- Viewed: 24
- Price: $2,555
- Price sqft: $1
- Waterfront: No
- Year Built: 2003
- Bldg sqft: 2606
- Bedrooms: 4
- Total Baths: 3
- Full Baths: 2
- 1/2 Baths: 1
- Days On Market: 24
- Additional Information
- County: BEXAR
- City: Universal City
- Zipcode: 78148
- Subdivision: Olympia Oaks
- District: Judson
- Elementary School: Olympia
- Middle School: Kitty Hawk
- High School: Veterans Memorial
- Provided by: PMI Birdy Properties, CRMC
- Contact: Gregg Birdy
- (210) 963-6900

- DMCA Notice
-
Description**No Dobermans or Pitbulls** Welcome to this beautifully maintained 4 bedroom, 2.5 bath residence tucked away in a quiet cul de sac, offering both space and comfort in a highly desirable neighborhood. Step inside to find an inviting layout with high ceilings, carpet and ceramic tile flooring and an abundance of natural light. The main living area features a cozy fireplace, perfect for relaxing evenings. Just off the living space, enjoy a bright sunroom that brings the outdoors in, ideal for reading, relaxing or entertaining. The kitchen is designed for both functionality and style, complete with an island, electric stove, built in microwave, wine fridge, dishwasher and a spacious eat in area. Upstairs, all bedrooms provide a peaceful retreat, with the primary suite boasting a luxurious ensuite bathroom featuring a walk in shower, garden tub and double vanity. Additional features include an HVAC system with programmable thermostat, water softener, alarm system and carbon monoxide detector for peace of mind. The laundry room comes equipped with washer and dryer hookups for added convenience. Step outside into your private backyard oasis featuring a sparkling pool, mature trees, privacy fence, sprinkler system and a storage building. Enjoy access to a 2 car garage with door opener and take advantage of the vibrant community amenities, including a clubhouse, pool, barbecue and picnic areas and tennis courts all just minutes from local shopping and dining. "*Our award winning Resident Benefits Package (RBP) required program includes Liability Insurance, Pest Control, Monthly Air Filter Delivery, Move in Concierge (utilities/cable/internet), Credit Building, Resident Rewards, Identity Fraud Protection and more for only $65/mo. *If you provide your own insurance policy, the RBP cost will be reduced. Optional Premium Upgrades Available as well, More details in application. *PET APPS $30 with credit card/debit payment per profile or $25 by ACH per profile. All information in this marketing material is deemed reliable but is not guaranteed. Prospective tenants are advised to independently verify all information, including property features, availability, and lease terms, to their satisfaction. *some marketing photos may be virtually staged images*"
Payment Calculator
- Principal & Interest -
- Property Tax $
- Home Insurance $
- HOA Fees $
- Monthly -
Features
Building and Construction
- Apprx Age: 22
- Exterior Features: Brick, Siding, Aluminum
- Flooring: Carpeting, Ceramic Tile
- Foundation: Slab
- Kitchen Length: 16
- Other Structures: Shed(s), Storage
- Roof: Composition
- Source Sqft: Appsl Dist
Land Information
- Lot Description: Cul-de-Sac/Dead End, Level
- Lot Dimensions: 50x150
School Information
- Elementary School: Olympia
- High School: Veterans Memorial
- Middle School: Kitty Hawk
- School District: Judson
Garage and Parking
- Garage Parking: Two Car Garage, Attached
Eco-Communities
- Energy Efficiency: Programmable Thermostat, Double Pane Windows, Ceiling Fans
- Water/Sewer: Water System, Sewer System
Utilities
- Air Conditioning: Two Central
- Fireplace: Living Room, Gas
- Heating Fuel: Natural Gas
- Heating: Central
- Recent Rehab: No
- Security: Not Applicable
- Utility Supplier Elec: CPS
- Utility Supplier Gas: CENTERPOINT
- Utility Supplier Grbge: UNIVERSAL
- Utility Supplier Other: POOL $250
- Utility Supplier Sewer: UNIVERSAL
- Utility Supplier Water: UNIVERSAL
- Window Coverings: All Remain
Amenities
- Common Area Amenities: Clubhouse, Pool, BBQ/Picnic, Tennis Court, Near Shopping
Finance and Tax Information
- Application Fee: 75
- Cleaning Deposit: 400
- Days On Market: 23
- Max Num Of Months: 12
- Security Deposit: 3433
Rental Information
- Rent Includes: No Inclusions
- Tenant Pays: Gas/Electric, Water/Sewer, Yard Maintenance, Pool Maintenance, Garbage Pickup
Other Features
- Accessibility: Level Lot, Level Drive, First Floor Bath, Stall Shower
- Application Form: ONLINE APP
- Apply At: WWW.APPLYBIRDY.COM
- Instdir: Head northwest on TX-1604 Loop / Take exit 218 toward 218/Pat Booker Rd / Merge onto Texas 1604 Access Rd / Right onto Granada Dr / Left onto Coronado Blvd / Left onto Forum Rd / Left onto Laurel Canyon Dr
- Interior Features: One Living Area, Separate Dining Room, Eat-In Kitchen, Island Kitchen, Breakfast Bar, All Bedrooms Upstairs, 1st Floor Lvl/No Steps, High Ceilings, Cable TV Available, High Speed Internet, Laundry Main Level, Laundry Room, Walk in Closets
- Legal Description: CB: 5047D BLK 103 LOT 6 HERITAGE HILLS UT-2
- Min Num Of Months: 12
- Miscellaneous: Broker-Manager, Cluster Mail Box
- Occupancy: Vacant
- Personal Checks Accepted: No
- Ph To Show: 210-222-2227
- Restrictions: Other
- Salerent: For Rent
- Section 8 Qualified: No
- Style: Two Story
- Views: 24
Owner Information
- Owner Lrealreb: No
Similar Properties
Nearby Subdivisions



