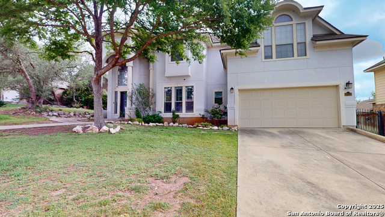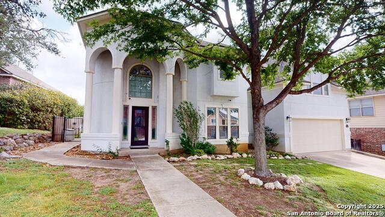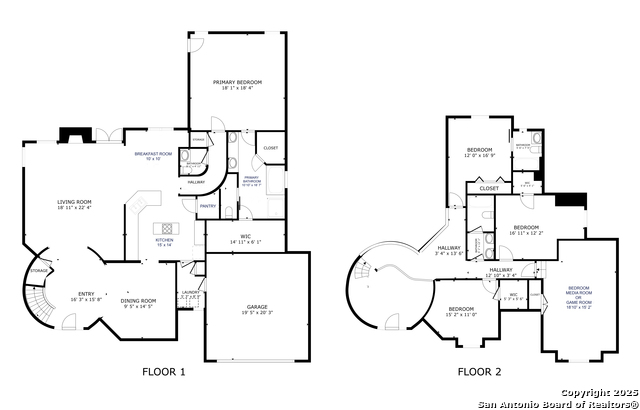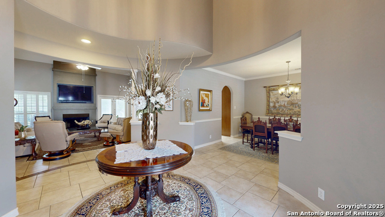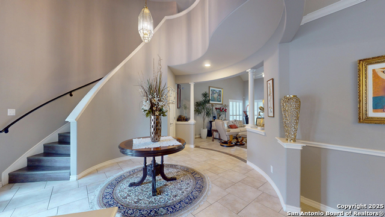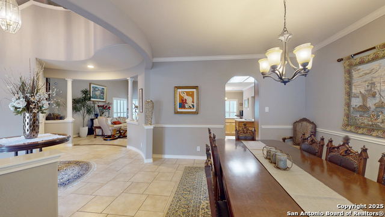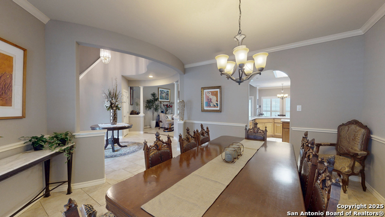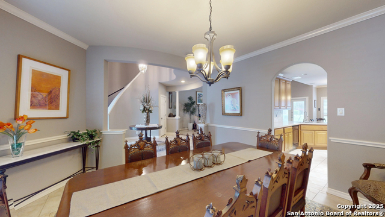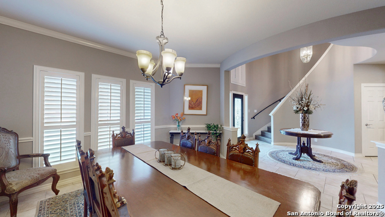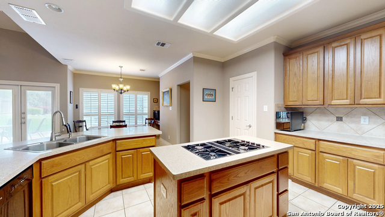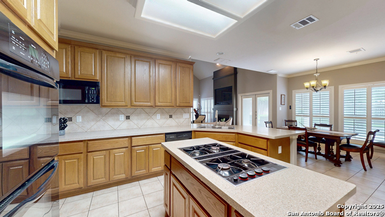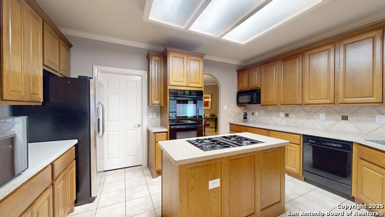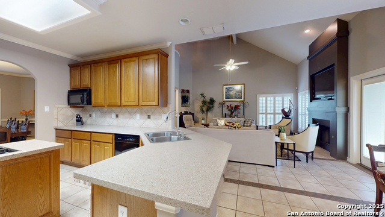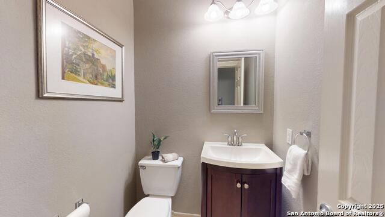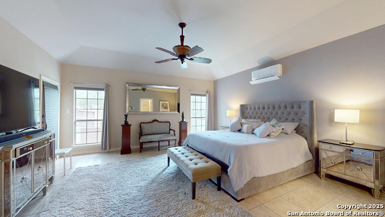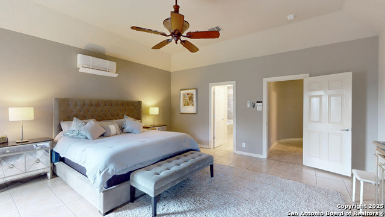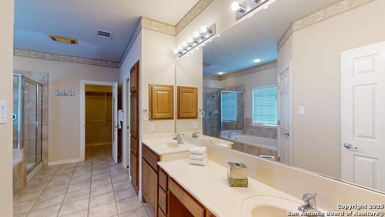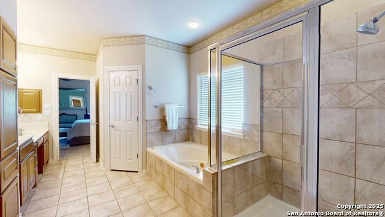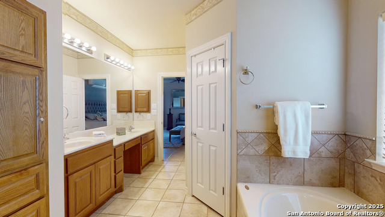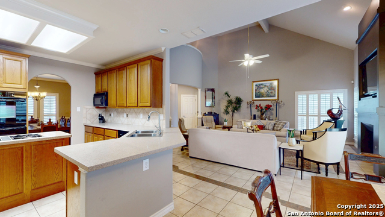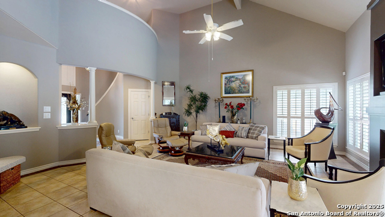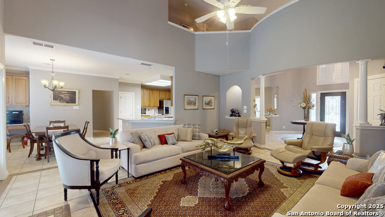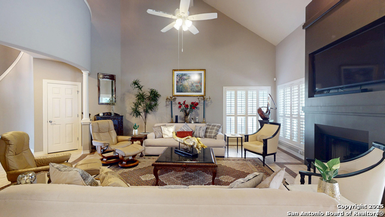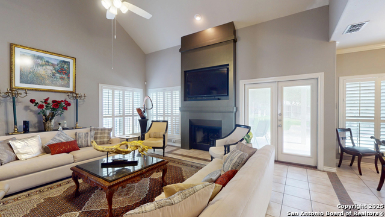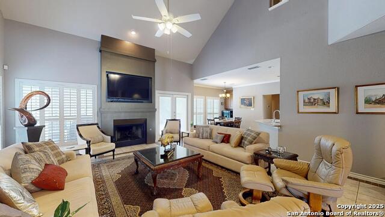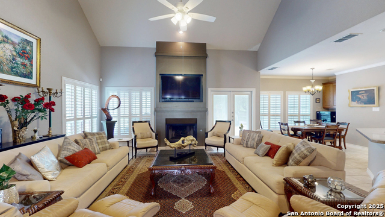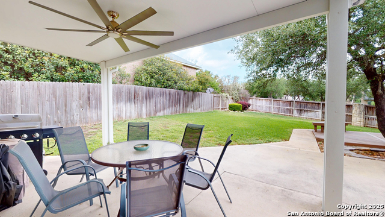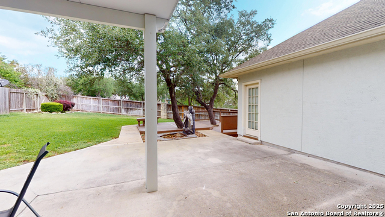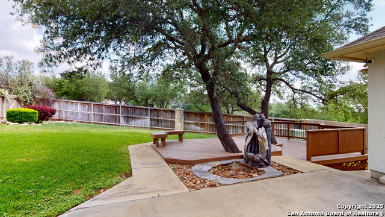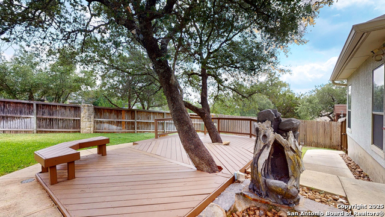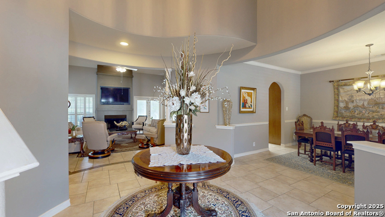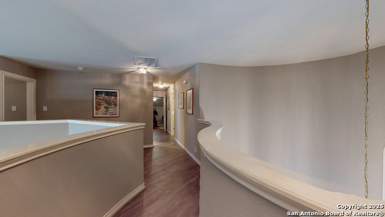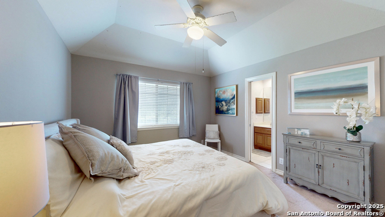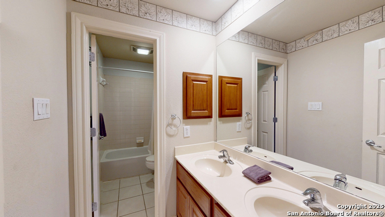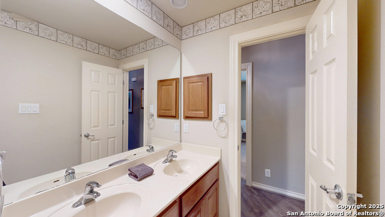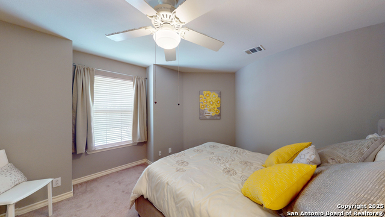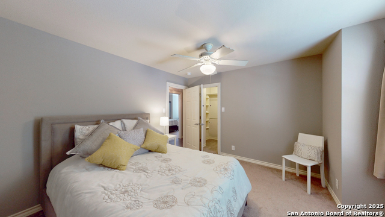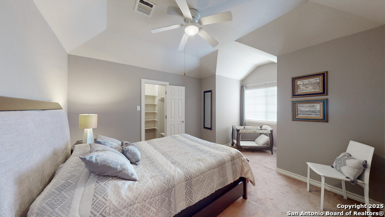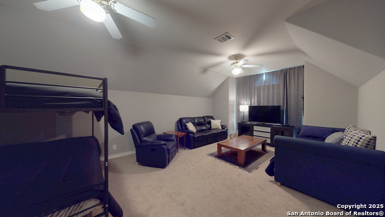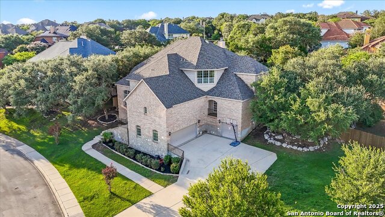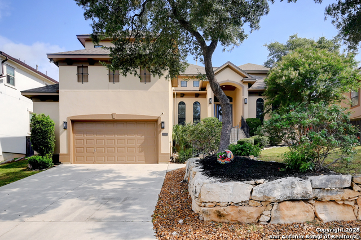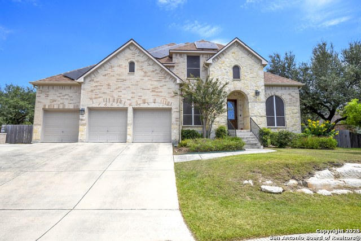18110 Ransom Hill, San Antonio, TX 78258
Property Photos
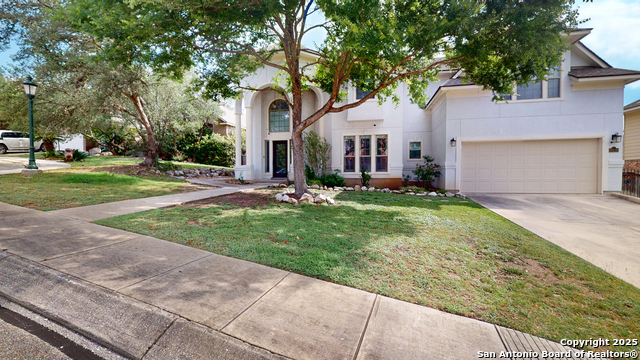
Would you like to sell your home before you purchase this one?
Priced at Only: $619,950
For more Information Call:
Address: 18110 Ransom Hill, San Antonio, TX 78258
Property Location and Similar Properties
- MLS#: 1866378 ( Single Residential )
- Street Address: 18110 Ransom Hill
- Viewed: 95
- Price: $619,950
- Price sqft: $193
- Waterfront: No
- Year Built: 2004
- Bldg sqft: 3211
- Bedrooms: 5
- Total Baths: 4
- Full Baths: 3
- 1/2 Baths: 1
- Garage / Parking Spaces: 2
- Days On Market: 113
- Additional Information
- County: BEXAR
- City: San Antonio
- Zipcode: 78258
- Subdivision: Point Bluff At Rogers Ranch
- District: Northside
- Elementary School: Blattman
- Middle School: Rawlinson
- High School: Clark
- Provided by: Nexthome Leading Edge Realty
- Contact: Jessica Padilla-Robe
- (210) 708-7217

- DMCA Notice
-
DescriptionExperience comfort and sophistication in this beautifully Japhet home currently used as a secondary home, located in a cul de sac at the highly sought after Rogers Ranch community. Step into a grand foyer accented by high ceilings and graceful curved walls. The main level features sleek ceramic tile flooring throughout and timeless plantation shutters. The gourmet kitchen is a chef's dream, complete with a center island, Silestone countertops, double ovens, a stylish tile backsplash, and a premium Jenn Air gas cooktop. Enjoy meals in the sunny breakfast area that flows into a cozy family room with a gas fireplace perfect for family/friends gatherings. The spacious primary suite is located on the main floor and offers direct patio access, dual walk in closets, and a luxurious spa bath with a jetted tub. Upstairs, you'll find 4 bedrooms, one of them with their own bathroom inside, there is also an additional bathroom for the other 3 bedrooms. One of the upstairs bedrooms could be used versatilely as a game room, an office, etc. to accommodate your specific needs. Entertain outdoors in the expansive backyard featuring both a covered patio and a large deck, all set on an approx. a quarter acre lot with no back neighbors. One of the HVAC units was replaced in replaced in 2021, and the mini split air conditioner unit was installed in 2022. No back neighbors. Furniture available for sale with additional consideration. However, art, paintings and sculptures are NOT for sale.
Payment Calculator
- Principal & Interest -
- Property Tax $
- Home Insurance $
- HOA Fees $
- Monthly -
Features
Building and Construction
- Apprx Age: 21
- Builder Name: Japhet
- Construction: Pre-Owned
- Exterior Features: Stucco
- Floor: Carpeting, Ceramic Tile, Laminate
- Foundation: Slab
- Kitchen Length: 15
- Roof: Heavy Composition
- Source Sqft: Appsl Dist
Land Information
- Lot Description: Cul-de-Sac/Dead End
- Lot Dimensions: 71 x 130
- Lot Improvements: Street Paved, Curbs, Sidewalks, Streetlights
School Information
- Elementary School: Blattman
- High School: Clark
- Middle School: Rawlinson
- School District: Northside
Garage and Parking
- Garage Parking: Two Car Garage, Attached
Eco-Communities
- Energy Efficiency: Programmable Thermostat, Double Pane Windows, Ceiling Fans
- Water/Sewer: Water System, Sewer System
Utilities
- Air Conditioning: Two Central, Other
- Fireplace: One, Living Room, Gas Logs Included, Gas
- Heating Fuel: Natural Gas
- Heating: Central
- Recent Rehab: No
- Utility Supplier Elec: CPS
- Utility Supplier Gas: CPS
- Utility Supplier Grbge: City of San
- Utility Supplier Sewer: SAWS
- Utility Supplier Water: SAWS
- Window Coverings: All Remain
Amenities
- Neighborhood Amenities: Controlled Access, Pool, Tennis, Clubhouse, Park/Playground
Finance and Tax Information
- Days On Market: 86
- Home Faces: South
- Home Owners Association Fee 2: 338.21
- Home Owners Association Fee 3: 66.55
- Home Owners Association Fee: 218
- Home Owners Association Frequency: Quarterly
- Home Owners Association Mandatory: Mandatory
- Home Owners Association Name: SHAVANO ROGERS RANCH POINT BLUFF HOMEOWNER'S ASSOCIATION INC
- Home Owners Association Name2: POINT BLUFF SWIM CLUB INC DBA POINT BLUFF SALADO CANYON AMENITY CENTER
- Home Owners Association Name3: SHAVANO ROGERS RANCH EAST PROPERTY OWNER'S ASSOCIATION
- Home Owners Association Payment Frequency 2: Annually
- Home Owners Association Payment Frequency 3: Annually
- Total Tax: 11925
Rental Information
- Currently Being Leased: No
Other Features
- Accessibility: 2+ Access Exits, Int Door Opening 32"+, Ext Door Opening 36"+, Hallways 42" Wide, Doors-Swing-In, Low Pile Carpet, No Steps Down, Near Bus Line, Level Lot, First Floor Bath, Full Bath/Bed on 1st Flr, First Floor Bedroom, Stall Shower
- Block: 39
- Contract: Exclusive Right To Sell
- Instdir: Take Rogers Ranch, Left turn onto Point Bluff Drive. Left onto Stokely Hill. First R onto Ransom Hill. Home is on right.
- Interior Features: One Living Area, Separate Dining Room, Two Eating Areas, Island Kitchen, Breakfast Bar, Walk-In Pantry, Game Room, Media Room, Utility Room Inside, 1st Floor Lvl/No Steps, High Ceilings, Open Floor Plan, Cable TV Available, High Speed Internet, Laundry Main Level, Laundry Room, Walk in Closets
- Legal Desc Lot: 34
- Legal Description: NCB 16334 BLK 39 LOT 34 ROGER RANCH UT-15 PUD
- Miscellaneous: Virtual Tour
- Occupancy: Other
- Ph To Show: 210-222-2227
- Possession: Closing/Funding
- Style: Two Story, Mediterranean
- Views: 95
Owner Information
- Owner Lrealreb: No
Similar Properties
Nearby Subdivisions
Arrowhead
Big Springs
Big Springs At Cactus Bl
Big Springs On The G
Canyon Rim
Canyon View
Canyons At Stone Oak
Centero At Stone Oak
Champion Springs
Champions Ridge
Champions Run
Coronado
Coronado - Bexar County
Crescent Oaks
Crescent Ridge
Echo Canyon
Enclave At Vineyard
Estates At Arrowhead
Estates At Champions Run
Fairways Of Sonterra
Greystone Country Es
Hidden Canyon - Bexar County
Hidden Mesa
Hills Of Stone Oak
Iron Mountain Ranch
Knights Cross
La Cierra At Sonterra
Las Lomas
Legend Oaks
Meadows Of Sonterra
Mesa Grande
Mesa Verde
Mesa Vista
Mesas At Canyon Springs
Mount Arrowhead
Mountain Lodge
Northwind Estates
Oaks At Sonterra
Peak At Promontory
Point Bluff At Rogers Ranch
Promontory Pointe
Promontory Pointe Ii
Prospect Creek At Kinder Ranch
Quarry At Iron Mountain
Remington Heights
Rogers Ranch
Saddle Mountain
Sonterra
Sonterra The Midlands
Sonterra/greensview
Sonterra/the Highlands
Springs At Stone Oak
Steubing Ranch
Stone Canyon
Stone Mountain
Stone Oak
Stone Oak Meadows
Stone Oak/las Loamas At
Stone Oak/the Hills
Stone Oak/the Summit
Stone Valley
The Gardens At Greystone
The Pinnacle
The Renaissance
The Ridge At Stoneoak
The Summit At Stone Oak
The Villages At Stone Oak
The Vineyard
The Vineyard Ne
The Waters Of Sonterra
Timberwood Park
Tuscany Hills
Village In The Hills
Villas At Mountain Lodge
Woods At Sonterra



