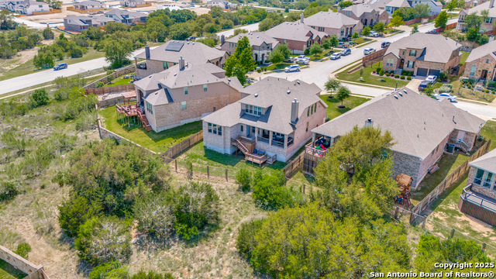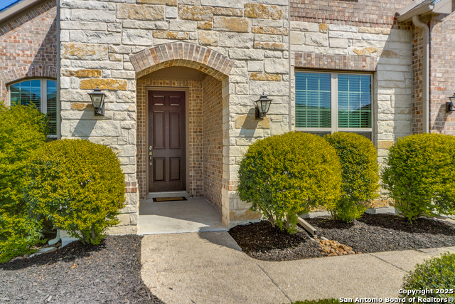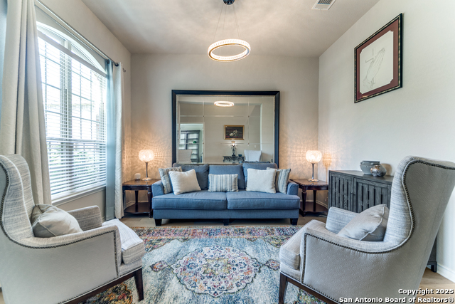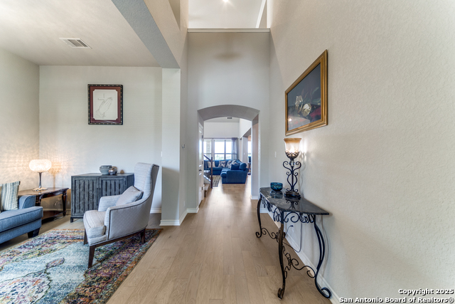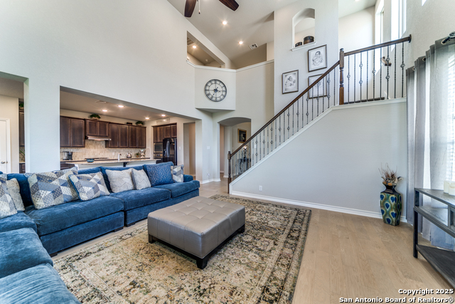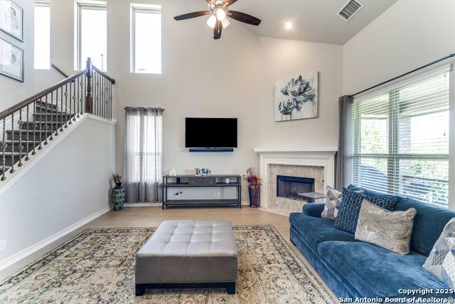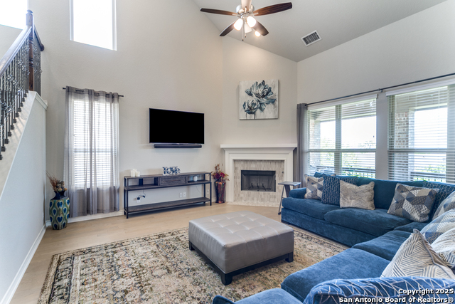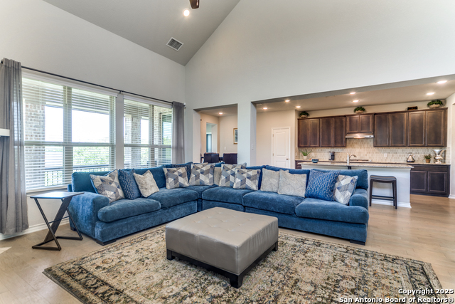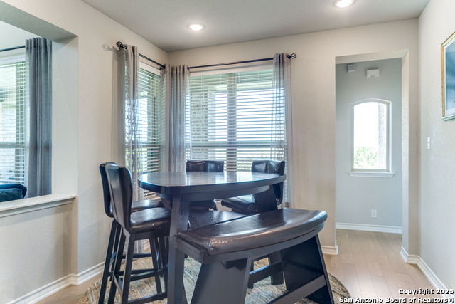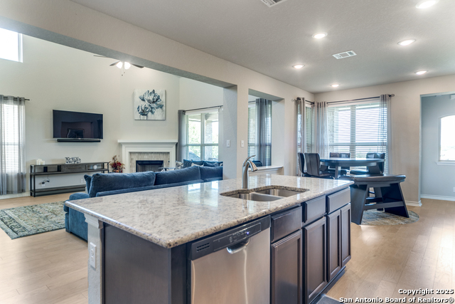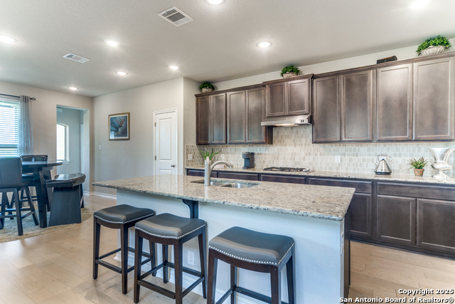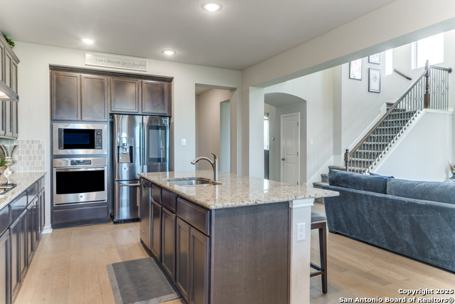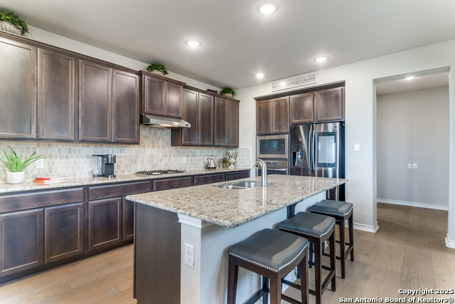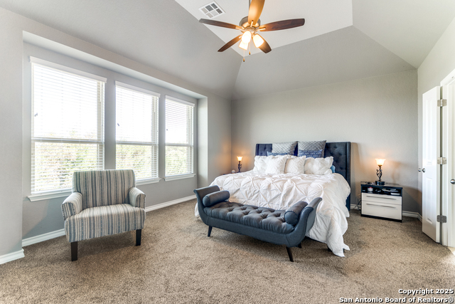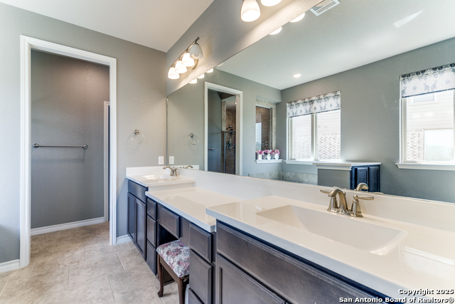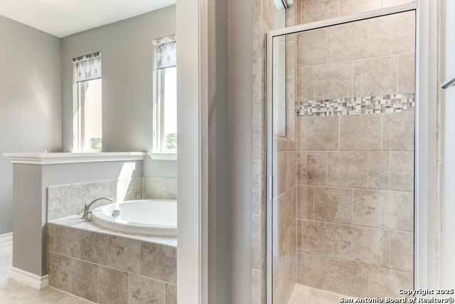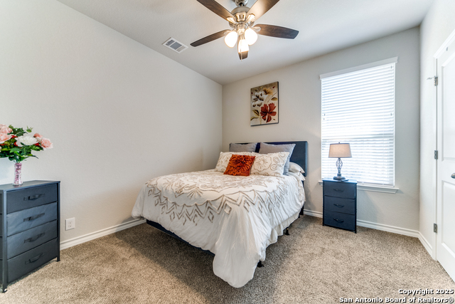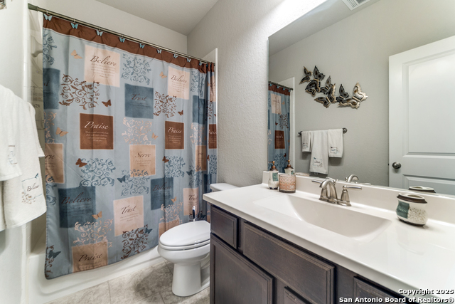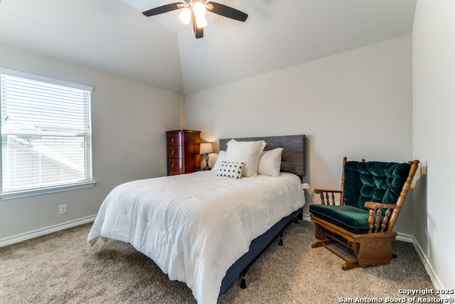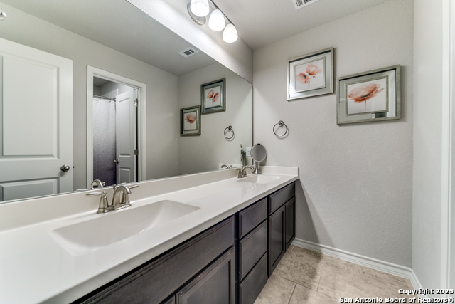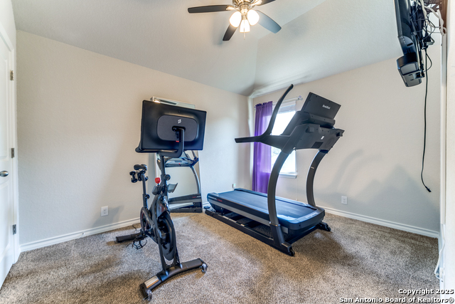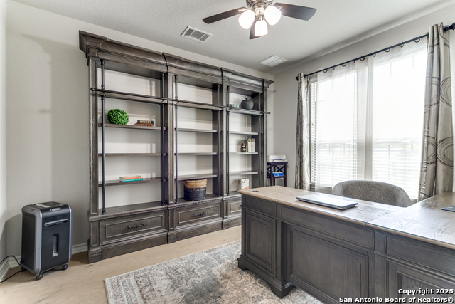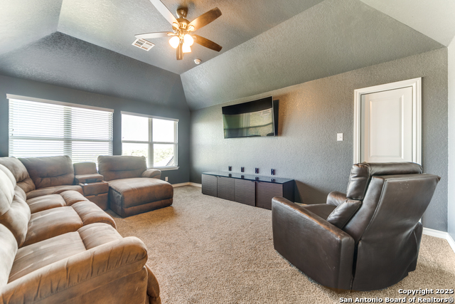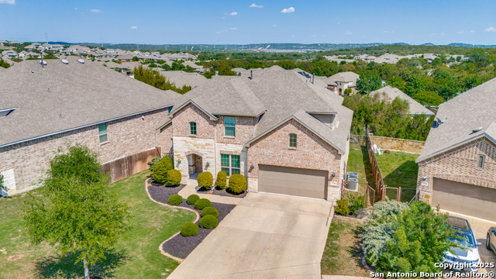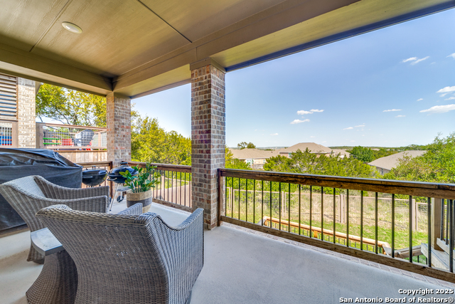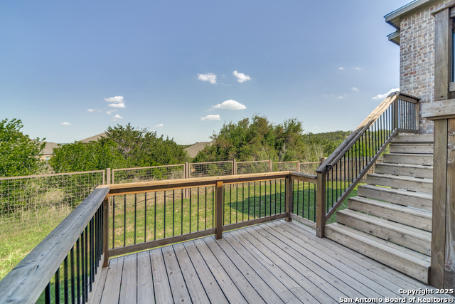3730 Chicory, Bulverde, TX 78163
Property Photos
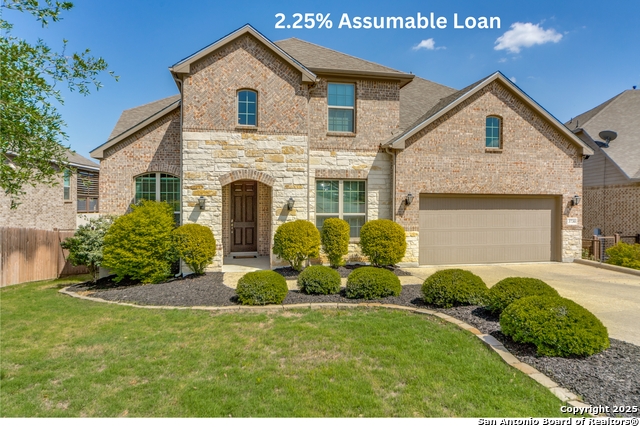
Would you like to sell your home before you purchase this one?
Priced at Only: $599,760
For more Information Call:
Address: 3730 Chicory, Bulverde, TX 78163
Property Location and Similar Properties
- MLS#: 1866240 ( Single Residential )
- Street Address: 3730 Chicory
- Viewed: 91
- Price: $599,760
- Price sqft: $165
- Waterfront: No
- Year Built: 2018
- Bldg sqft: 3642
- Bedrooms: 5
- Total Baths: 4
- Full Baths: 4
- Garage / Parking Spaces: 2
- Days On Market: 57
- Additional Information
- County: COMAL
- City: Bulverde
- Zipcode: 78163
- Subdivision: Johnson Ranch Comal
- District: Comal
- Elementary School: Johnson Ranch
- Middle School: Smiton Valley
- High School: Smiton Valley
- Provided by: Fathom Realty
- Contact: Melodie Vise
- (210) 792-7726

- DMCA Notice
-
DescriptionStunning Hill Country Home with Incredible Views! Opportunity to save Thousands with a 2.25% Assumable Loan! Experience immaculate, like new condition in this beautifully maintained 2 story home built by Highland Homes. Nestled in the scenic hill country, this property offers sweeping views and thoughtful upgrades. Inside, you'll find an open floor plan filled with natural light and vaulted ceilings. The main level features two bedrooms including the primary suite while the second floor offers three additional bedrooms and a spacious game room, perfect for family living and entertaining. The gourmet kitchen boasts 42" stained maple cabinetry, granite countertops, a gas cooktop, and stainless steel appliances. Custom touches include Container Store cabinets in the master closet, blinds, some custom window coverings, and an epoxy coated garage floor. A water softener adds extra convenience and is a "must have" upgrade. Step outside to enjoy full sod and an irrigation system, privacy fencing, and durable 4 sided brick masonry with elegant stone accents. Energy efficient features ensure comfort and savings year round. This home has it all style, space, upgrades, and a prime location with hill country charm. Don't miss out!
Payment Calculator
- Principal & Interest -
- Property Tax $
- Home Insurance $
- HOA Fees $
- Monthly -
Features
Building and Construction
- Builder Name: Highland Homes
- Construction: Pre-Owned
- Exterior Features: Brick, 4 Sides Masonry, Stone/Rock
- Floor: Carpeting, Wood
- Foundation: Slab
- Kitchen Length: 21
- Roof: Composition
- Source Sqft: Appsl Dist
Land Information
- Lot Description: On Greenbelt
School Information
- Elementary School: Johnson Ranch
- High School: Smithson Valley
- Middle School: Smithson Valley
- School District: Comal
Garage and Parking
- Garage Parking: Two Car Garage
Eco-Communities
- Water/Sewer: Water System, Sewer System
Utilities
- Air Conditioning: Two Central
- Fireplace: One
- Heating Fuel: Natural Gas
- Heating: Central
- Window Coverings: Some Remain
Amenities
- Neighborhood Amenities: Controlled Access, Pool, Clubhouse, Park/Playground, Jogging Trails, Sports Court, BBQ/Grill
Finance and Tax Information
- Days On Market: 56
- Home Owners Association Fee: 285
- Home Owners Association Frequency: Quarterly
- Home Owners Association Mandatory: Mandatory
- Home Owners Association Name: JOHNSON RANCH MASTER ASSOCIATION
- Total Tax: 13232.52
Other Features
- Contract: Exclusive Right To Sell
- Instdir: 281 North to Mustang Vista
- Interior Features: Two Living Area, Separate Dining Room, Two Eating Areas, Island Kitchen, Study/Library, Media Room, Utility Room Inside, High Ceilings, Open Floor Plan
- Legal Desc Lot: 14
- Legal Description: Johnson Ranch North 2, Block B, Lot 14
- Occupancy: Owner
- Ph To Show: 210-222-2227
- Possession: Closing/Funding
- Style: Two Story
- Views: 91
Owner Information
- Owner Lrealreb: No
Nearby Subdivisions
Acacia Ranch
Beck Ranch
Belle Oaks
Belle Oaks Ranch
Belle Oaks Ranch Phase 1
Belle Oaks Ranch Phase Ii
Berry Oaks Comal
Bulverde Estates
Bulverde Estates 2
Bulverde Hills
Bulverde Oaks
Bulverde Ranch Unrecorded
Canyon View Acres
Centennial Ridge
Comal Trace
Copper Canyon
Edgebrook
Edgewood
Elm Valley
Glenwood
Hidden Oaks
Hidden Trails
Hidden Trails 45s
Hybrid Ranches
Johnson Ranch
Johnson Ranch - Comal
Johnson Ranch North
Johnson Ranch Sub Ph 2 Un 3
Karen Estates
Lomas Escondidas
Lomas Escondidas 5
Lomas Escondidas Sub Un 5
Monteola
N/a
Not In Defined Subdivision
Oak Cliff Acres
Oak Village North
Persimmon Hill
Rim Rock Ranch
Rim Rock Ranch 2
Saddleridge
Shepherds Ranch
Spring Oaks Estates
Stonefield
Stoney Creek
The Highlands
Twin Creeks
Velasco
Ventana



