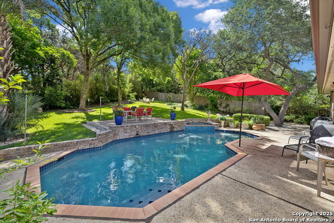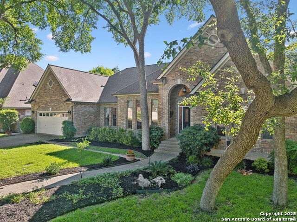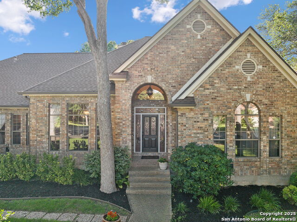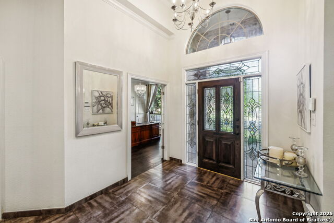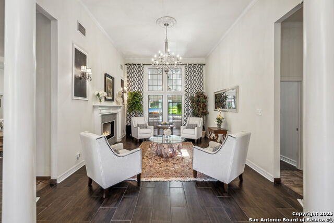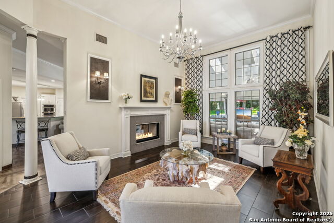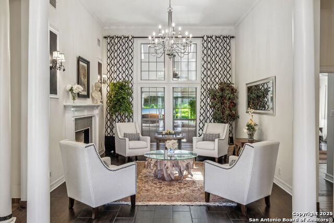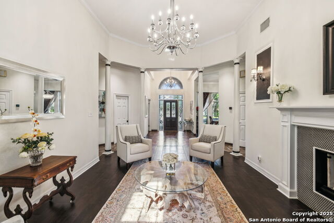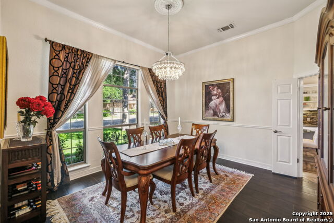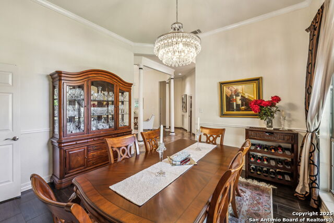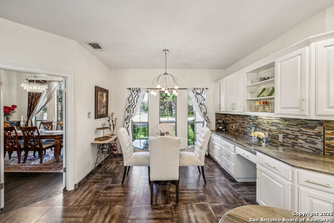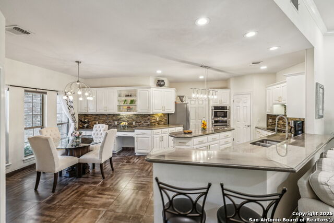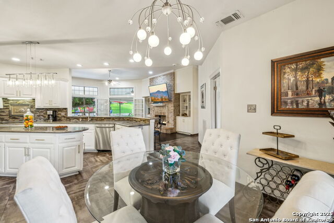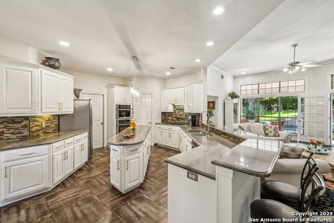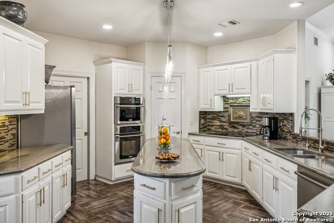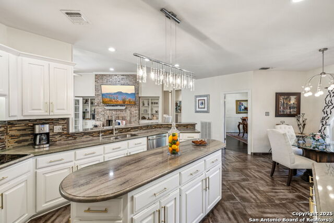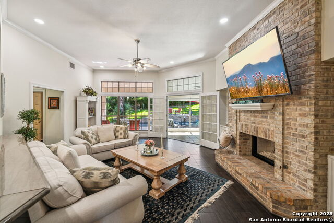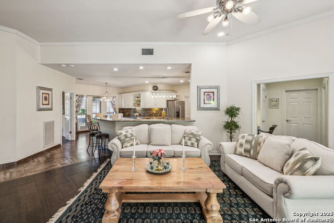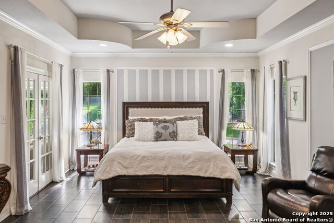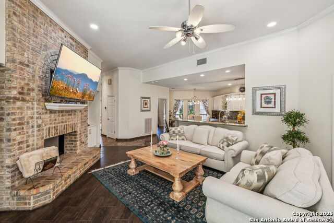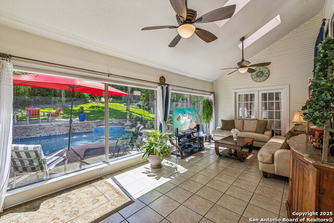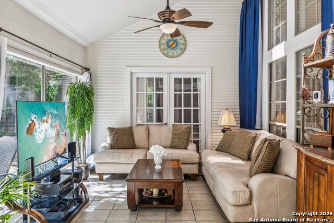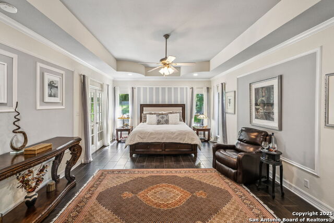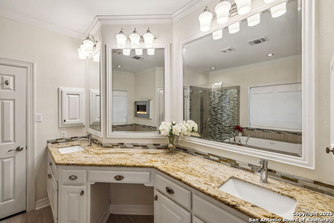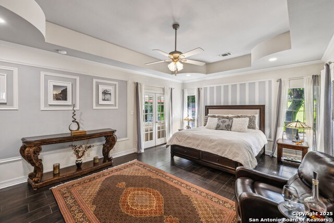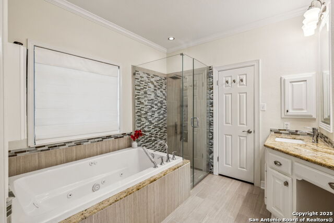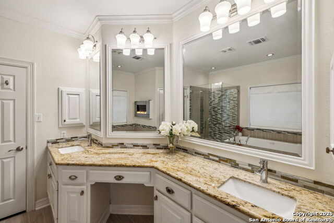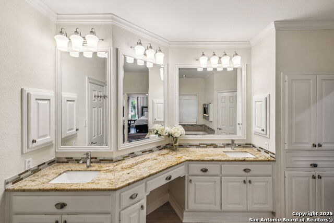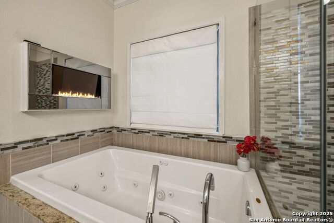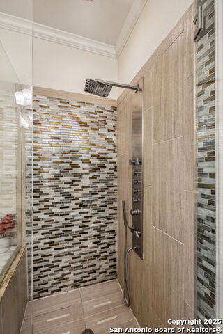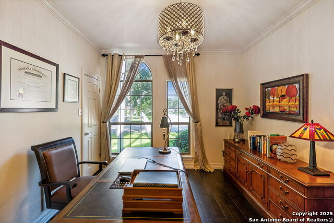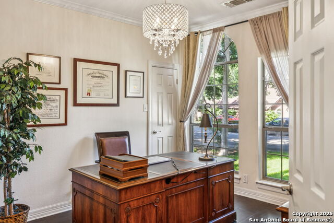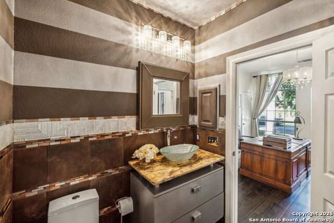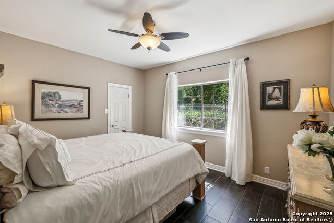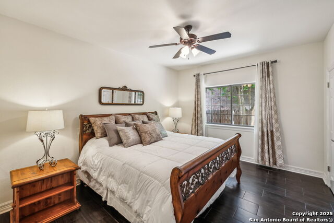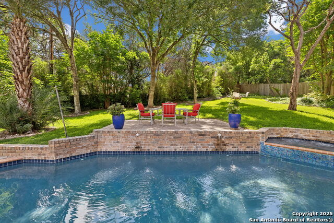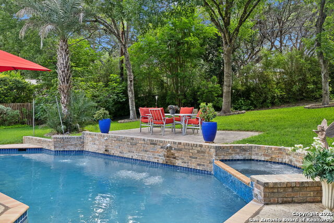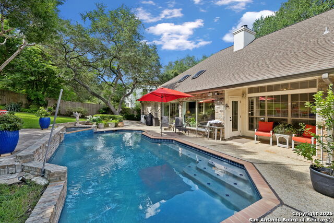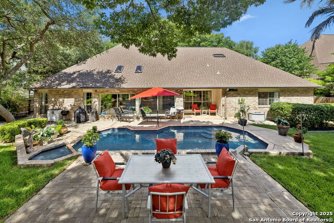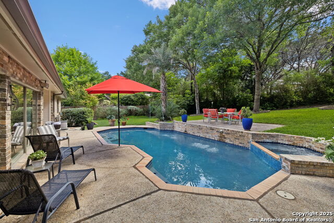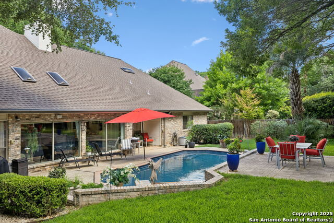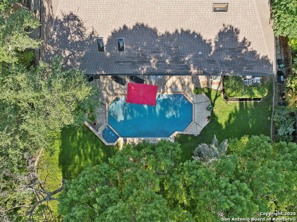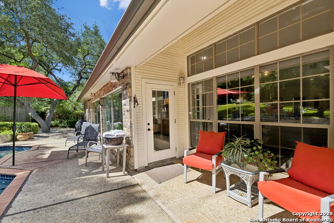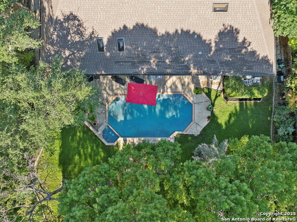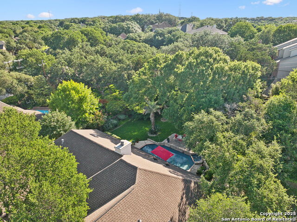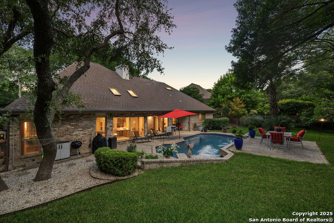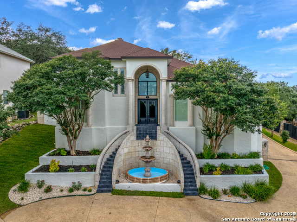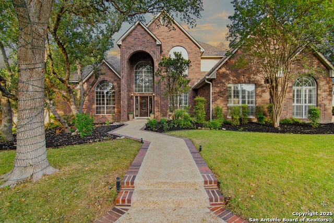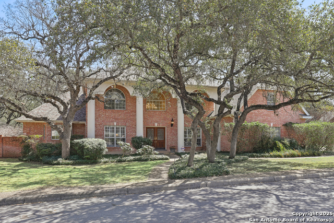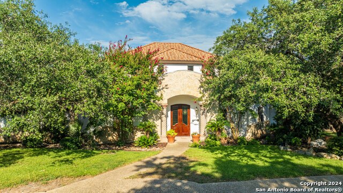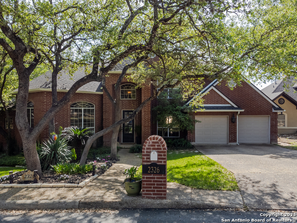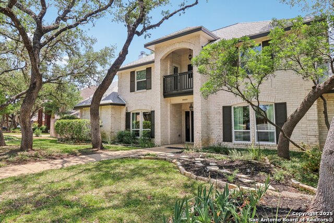24 Rogers Wood, San Antonio, TX 78248
Property Photos
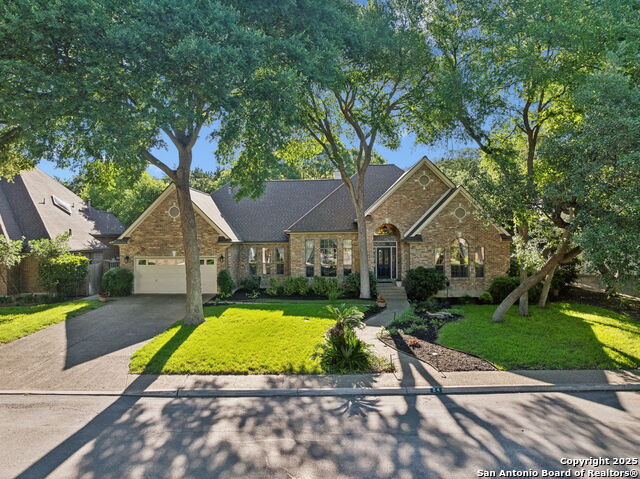
Would you like to sell your home before you purchase this one?
Priced at Only: $850,000
For more Information Call:
Address: 24 Rogers Wood, San Antonio, TX 78248
Property Location and Similar Properties
- MLS#: 1866014 ( Single Residential )
- Street Address: 24 Rogers Wood
- Viewed: 33
- Price: $850,000
- Price sqft: $252
- Waterfront: No
- Year Built: 1991
- Bldg sqft: 3372
- Bedrooms: 3
- Total Baths: 3
- Full Baths: 2
- 1/2 Baths: 1
- Garage / Parking Spaces: 2
- Days On Market: 58
- Additional Information
- County: BEXAR
- City: San Antonio
- Zipcode: 78248
- Subdivision: Inwood
- District: Northside
- Elementary School: Blattman
- Middle School: Hobby William P.
- High School: Clark
- Provided by: Phyllis Browning Company
- Contact: Jason Glast
- (210) 386-1833

- DMCA Notice
-
DescriptionFramed by the natural beauty of Inwood's tree lined streets, 24 Rogers Wood invites you to experience a blend of classic design and modern refinement. Rare opportunity for single story brick residence with no steps that's updated, beautiful, and move in ready. Study can be a 4th bedroom. Inside, natural light moves easily through the home, catching on crown molding and polished porcelain floors, softening the formal lines of each space. The living room, wrapped in tall windows, offers a gentle place to sit beside the fireplace, while the dining room extends under high ceilings. The kitchen has been elevated with stone counters, custom tile, and stainless appliances equal parts utility and beauty. It opens fluidly into the second living area and breakfast space, where oversized glass doors flow into the backyard: a sunlit patio, sparkling pool, and tiered lawn surrounded by huge mature trees. The primary suite is arranged with intention, offering a generous walk in closet, a serene bath finished in natural stone, and direct access to a glassed in sunroom that connects to the outdoors. Two additional bedrooms are tucked along a separate hall, and a front facing study bathed in natural light offers the flexibility to serve as a fourth bedroom. With classic proportions and thoughtfully updated features, this home offers a rare balance of privacy and connection to nature in one of the city's most coveted neighborhoods.
Payment Calculator
- Principal & Interest -
- Property Tax $
- Home Insurance $
- HOA Fees $
- Monthly -
Features
Building and Construction
- Apprx Age: 34
- Builder Name: Smith
- Construction: Pre-Owned
- Exterior Features: Brick, 4 Sides Masonry
- Floor: Ceramic Tile
- Foundation: Slab
- Kitchen Length: 18
- Roof: Composition
- Source Sqft: Appsl Dist
School Information
- Elementary School: Blattman
- High School: Clark
- Middle School: Hobby William P.
- School District: Northside
Garage and Parking
- Garage Parking: Two Car Garage, Attached
Eco-Communities
- Water/Sewer: Sewer System
Utilities
- Air Conditioning: Two Central
- Fireplace: One, Living Room, Gas Logs Included
- Heating Fuel: Natural Gas
- Heating: Central, 2 Units
- Utility Supplier Elec: CPS
- Utility Supplier Sewer: SAWS
- Utility Supplier Water: SAWS
- Window Coverings: All Remain
Amenities
- Neighborhood Amenities: Controlled Access, Pool, Tennis, Park/Playground, Sports Court
Finance and Tax Information
- Days On Market: 57
- Home Owners Association Fee 2: 176.35
- Home Owners Association Fee: 523
- Home Owners Association Frequency: Quarterly
- Home Owners Association Mandatory: Mandatory
- Home Owners Association Name: INWOOD PUD OWNERS ASSOCIATION
- Home Owners Association Name2: INWOOD SWIM CLUB
- Home Owners Association Payment Frequency 2: Semi-Annually
- Total Tax: 17148.81
Other Features
- Accessibility: No Carpet, Level Drive, No Stairs, First Floor Bath, Full Bath/Bed on 1st Flr, First Floor Bedroom, Stall Shower
- Contract: Exclusive Right To Sell
- Instdir: 1604 To Bitters. Left into INWOOD subdivision.
- Interior Features: Three Living Area, Separate Dining Room, Eat-In Kitchen, Two Eating Areas, Florida Room, Utility Room Inside, Secondary Bedroom Down, 1st Floor Lvl/No Steps, High Ceilings, Open Floor Plan, Skylights, All Bedrooms Downstairs, Laundry Main Level, Laundry Lower Level, Laundry Room, Walk in Closets, Attic - Pull Down Stairs
- Legal Desc Lot: 157
- Legal Description: Ncb 18900 Blk 1 Lot 157 (Inwood Ut-2C) "Inwood" Annexation
- Ph To Show: 210-222-2227
- Possession: Closing/Funding
- Style: One Story
- Views: 33
Owner Information
- Owner Lrealreb: No
Similar Properties
Nearby Subdivisions
Blanco Bluffs
Blanco Bluffs Sub
Blanco Woods
Canyon Creek Bluff
Churchill Estates
Churchill Forest
Deer Hollow
Deerfield
Edgewater
Hollow At Inwood
Huebner Village
Inwood
Inwood Forest
Oakwood
Regency Park
Regency Park Ne
Rosewood Gardens
The Forest Inwood
The Fountains At Dee
The Heights
The Park At Deerfield
The Ridge At Deerfield
The Village At Inwood
The Waters At Deerfield
Waters At Deerfield
Woods Of Deerfield



