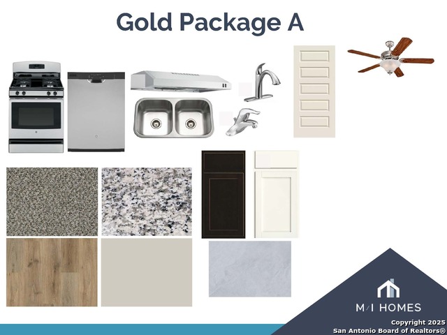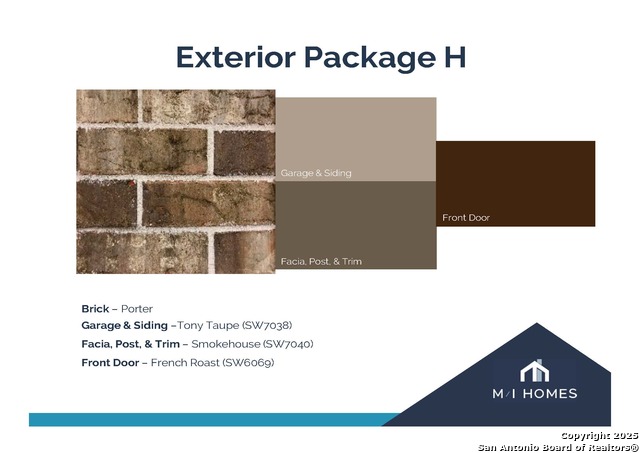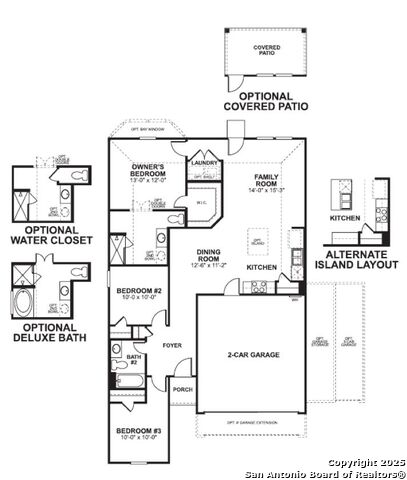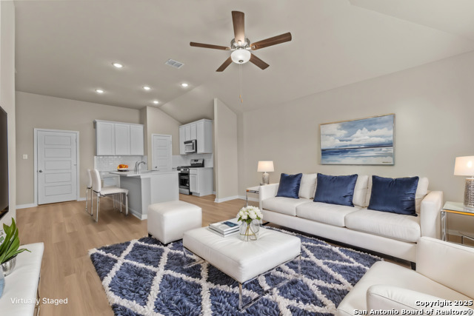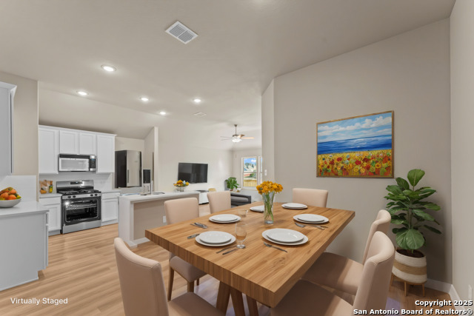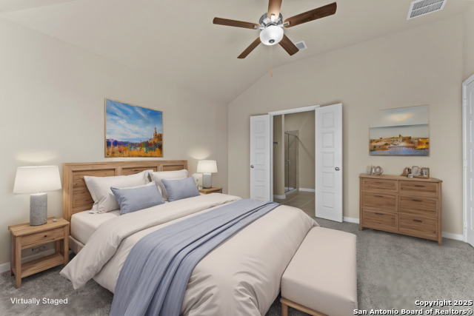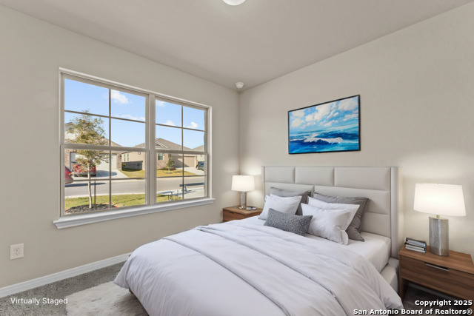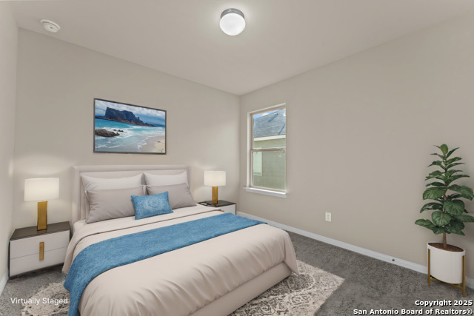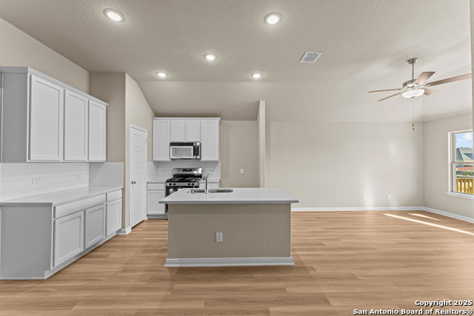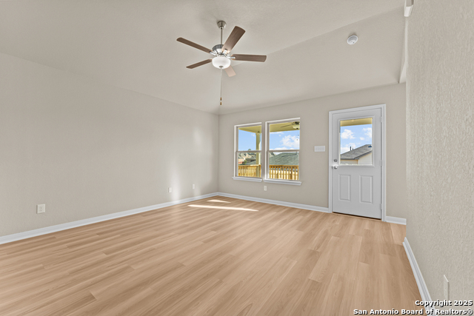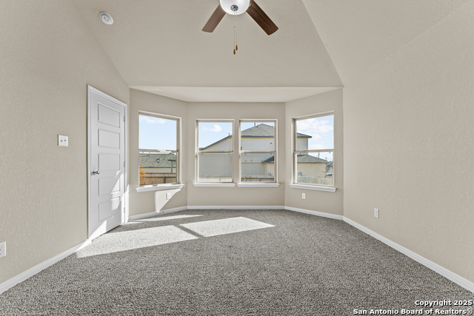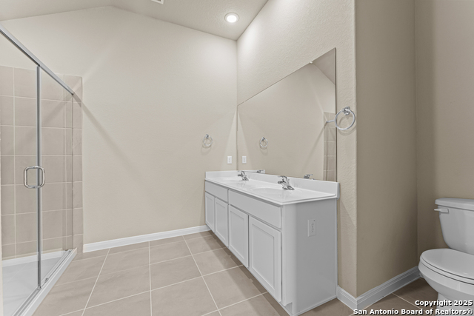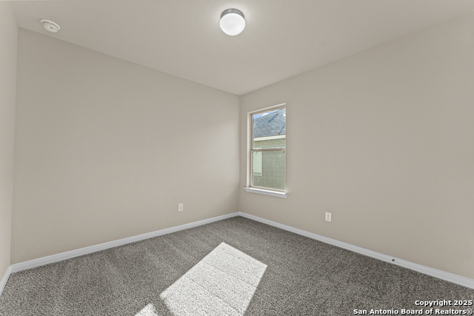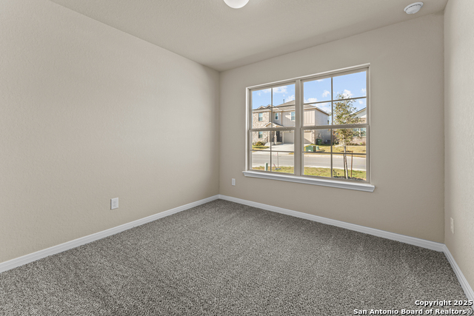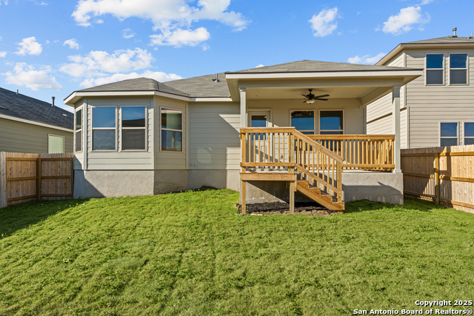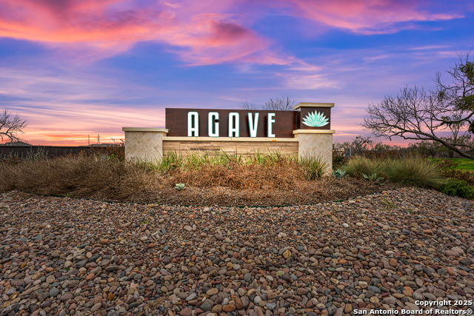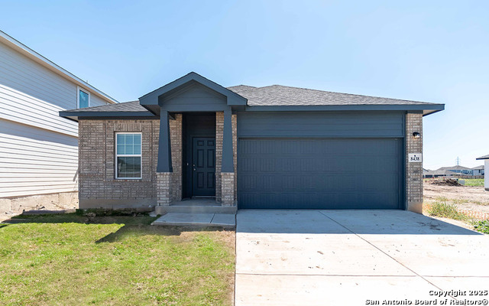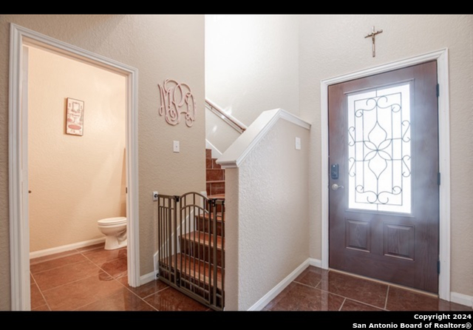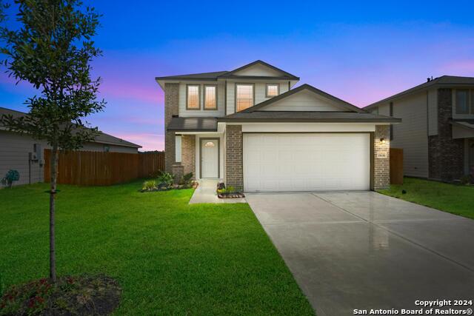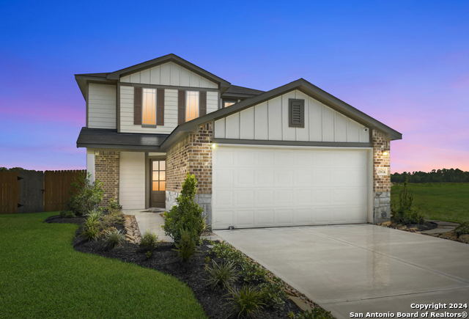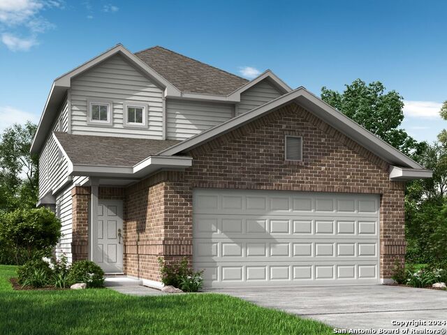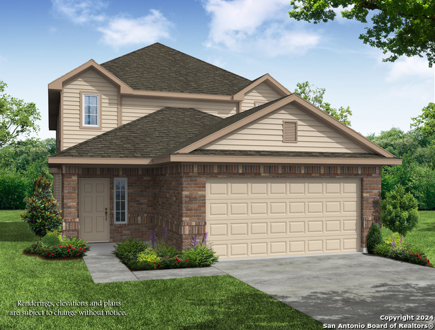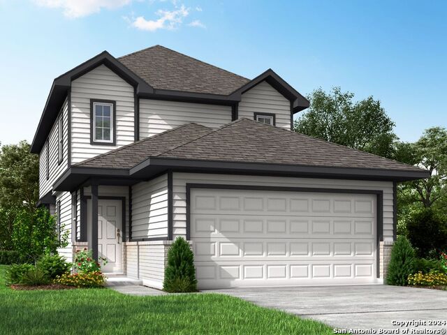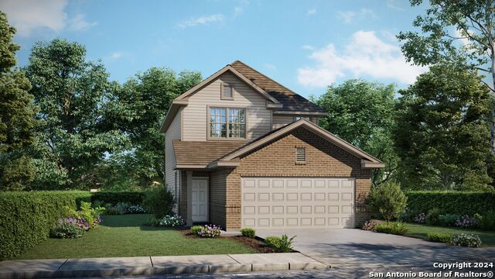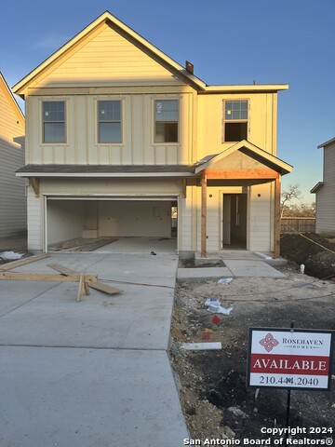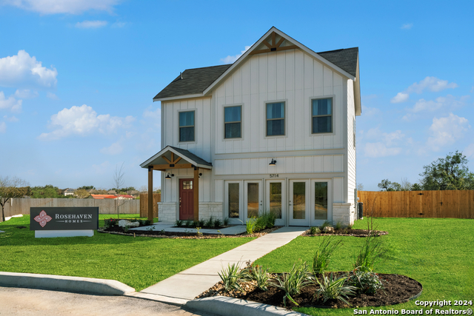5039 Agave Blue Lane, San Antonio, TX 78222
Property Photos
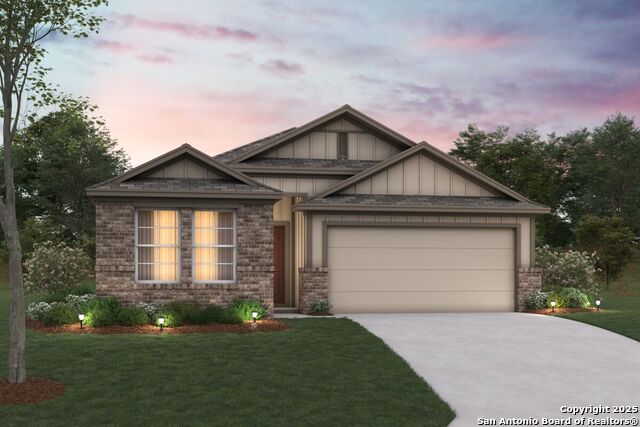
Would you like to sell your home before you purchase this one?
Priced at Only: $264,990
For more Information Call:
Address: 5039 Agave Blue Lane, San Antonio, TX 78222
Property Location and Similar Properties
- MLS#: 1865889 ( Single Residential )
- Street Address: 5039 Agave Blue Lane
- Viewed: 1
- Price: $264,990
- Price sqft: $205
- Waterfront: No
- Year Built: 2024
- Bldg sqft: 1292
- Bedrooms: 3
- Total Baths: 2
- Full Baths: 2
- Garage / Parking Spaces: 2
- Days On Market: 63
- Additional Information
- County: BEXAR
- City: San Antonio
- Zipcode: 78222
- Subdivision: Agave
- District: East Central I.S.D
- Elementary School: land Forest
- Middle School: Legacy
- High School: East Central
- Provided by: Escape Realty
- Contact: Jaclyn Calhoun
- (210) 421-9291

- DMCA Notice
-
Description***ESTIMATED COMPLETION DATE AUGUST/SEPTEMBER 2025*** Welcome to the Kendall floorplan, one of two brand new plans to join our 35' Smart Series lineup. This one story home features 3 bedrooms, 2 bathrooms, and 1,286 square feet of functional living space. This is the perfect floorplan for those that want a cozier lifestyle without sacrificing an open concept design! As soon as you walk up to this home you are greeted with a beautiful and inviting exterior that comes standard with a covered front porch! Once you enter this home, you will immediately notice the soaring ceilings that come standard in every M/I Home. To the side of the foyer you'll find the secondary bedrooms, both with their own spacious closets. Between these bedrooms you'll find a full bathroom and a linen closet tucked in the hallway for additional storage. Continuing down the entry, you'll enter into the dining room your first stop into the open main living space! This space is generous in size and connects to the kitchen and family room. The kitchen offers a ton of storage space and gives you the option to add a spacious center island that overlooks the rest of the space. Here you also have access to the garage, which comes in handy for those trips to the grocery store! The family room includes an abundance of natural light and provides direct access to your backyard upgrade to a covered patio for the ideal sunset watching location. The owner's suite is tucked away in the back corner of the home, right around the corner from the laundry room. Here you're able to upgrade to include a bay window, which not only adds more square feet to the room, but also two extra windows for even more natural light! The bedroom is complete with a massive walk in closet and a private bathroom. The bathroom has options too! Here you can choose to include double doors at the entrance, a second sink in your vanity, a separate garden tub/shower combo, and an enclosed water closet for added privacy!
Payment Calculator
- Principal & Interest -
- Property Tax $
- Home Insurance $
- HOA Fees $
- Monthly -
Features
Building and Construction
- Builder Name: M/I Homes
- Construction: New
- Exterior Features: Brick, Stone/Rock, Siding
- Floor: Carpeting, Vinyl
- Foundation: Slab
- Kitchen Length: 12
- Roof: Composition
- Source Sqft: Bldr Plans
School Information
- Elementary School: Highland Forest
- High School: East Central
- Middle School: Legacy
- School District: East Central I.S.D
Garage and Parking
- Garage Parking: Two Car Garage
Eco-Communities
- Water/Sewer: Water System
Utilities
- Air Conditioning: One Central
- Fireplace: Not Applicable
- Heating Fuel: Natural Gas
- Heating: Central
- Window Coverings: None Remain
Amenities
- Neighborhood Amenities: None
Finance and Tax Information
- Days On Market: 48
- Home Owners Association Fee: 350
- Home Owners Association Frequency: Annually
- Home Owners Association Mandatory: Mandatory
- Home Owners Association Name: ALAMO MANAGEMENT GROUP
- Total Tax: 1.93
Other Features
- Block: 01
- Contract: Exclusive Agency
- Instdir: Take I-37 S/US-281 S. Exit 133 to merge onto I-410 N . Take exit 39 toward WW. White Road. Turn right onto S. WW White Rd. and continue for 2 miles. Take slight right on S. WW White and community entrance is on the right hand side.
- Interior Features: One Living Area, Eat-In Kitchen, Island Kitchen, High Ceilings, Open Floor Plan, Laundry Room, Attic - Pull Down Stairs
- Legal Desc Lot: 39
- Legal Description: Lot 01 block 39
- Ph To Show: 210-333-2244
- Possession: Closing/Funding
- Style: One Story
Owner Information
- Owner Lrealreb: No
Similar Properties
Nearby Subdivisions
Agave
Blue Ridge Ranch
Blue Rock Springs
Covington Oaks
East Central Area
Foster Acres
Foster Meadows
Foster Meadows Ut 10
Green Acres
Jupe Manor
Jupe Subdivision
Jupe/manor Terrace
Lakeside
Manor Terrace
Mary Helen
N/a
Peach Grove
Pecan Valley
Pecan Valley Est
Pecan Valley Heights
Red Hawk Landing
Republic Creek
Republic Oaks
Riposa Vita
Riposta Vita
Roosevelt Heights
Sa / Ec Isds Rural Metro
Salado Creek
Southern Hills
Spanish Trails
Spanish Trails Villas
Spanish Trails-unit 1 West
Starlight Homes
Sutton Farms
Thea Meadows



