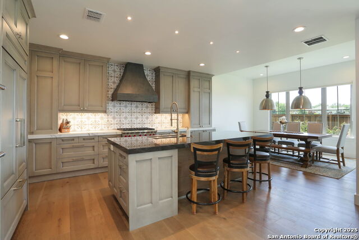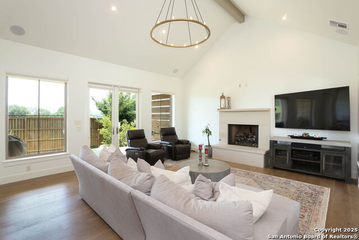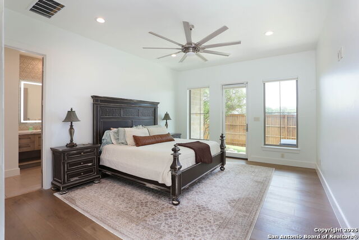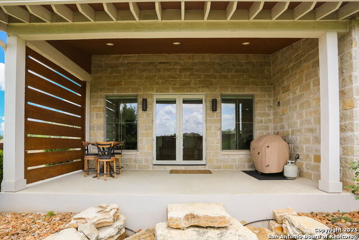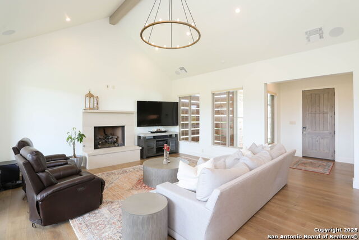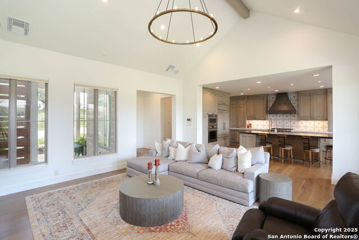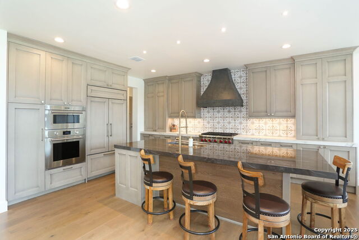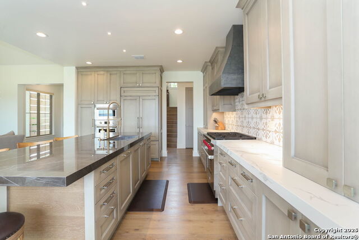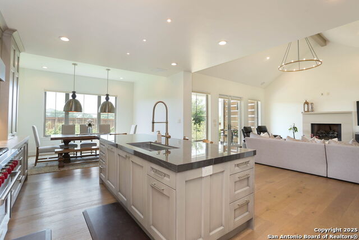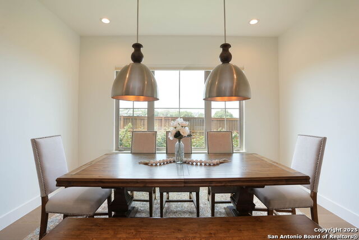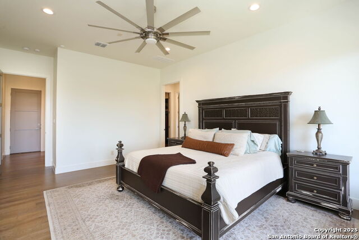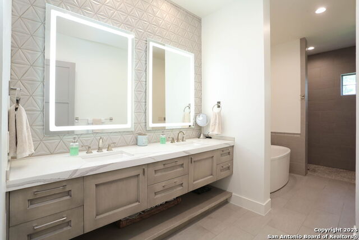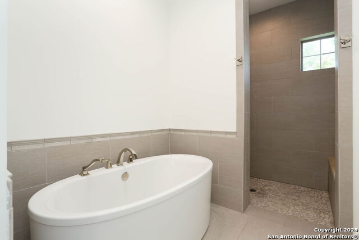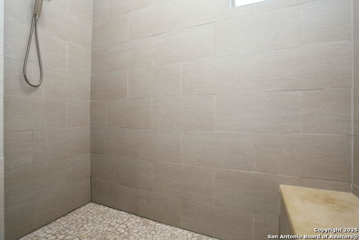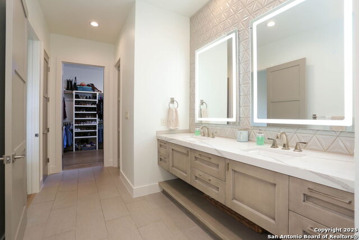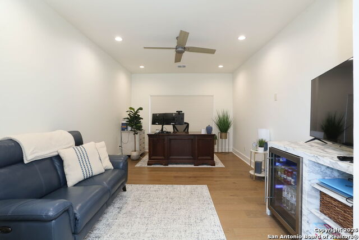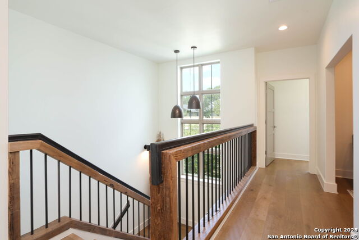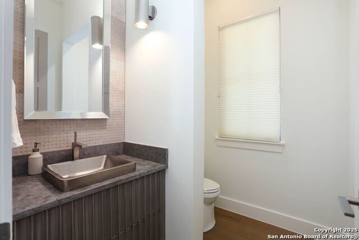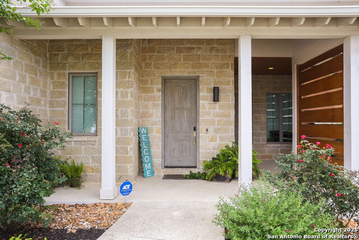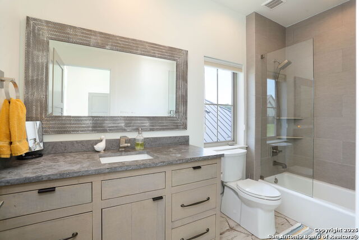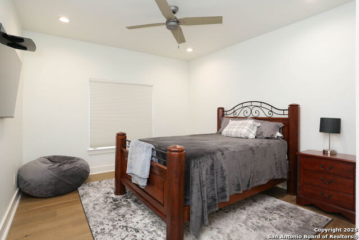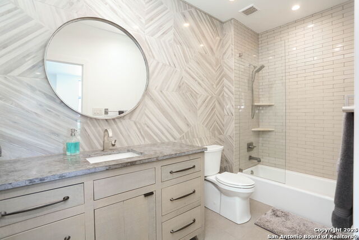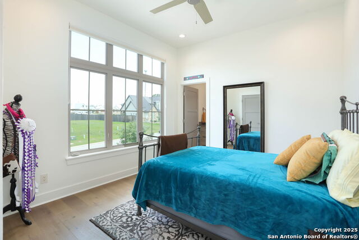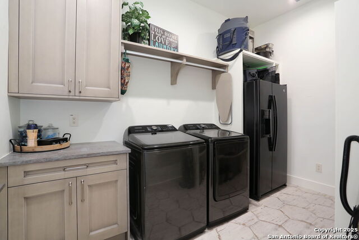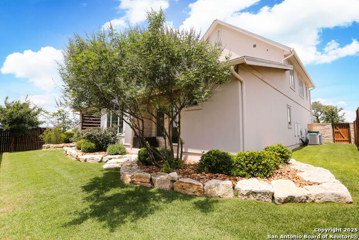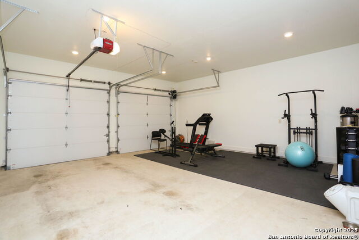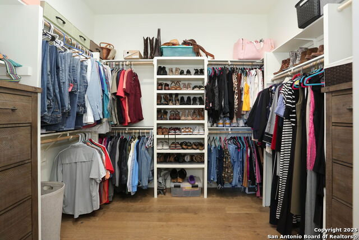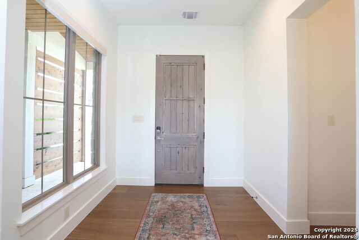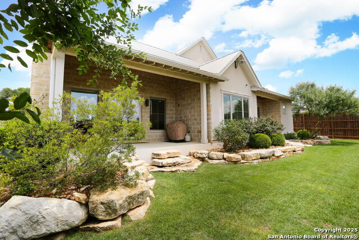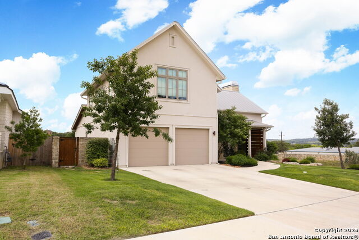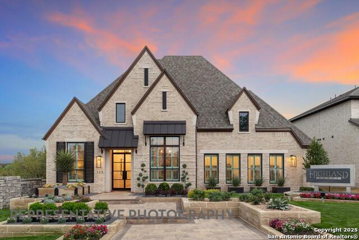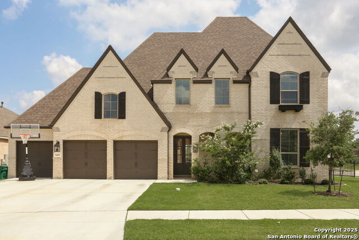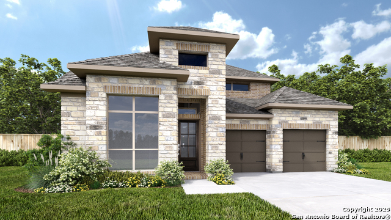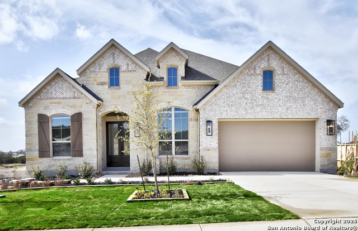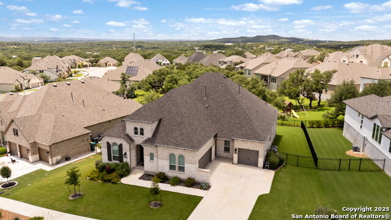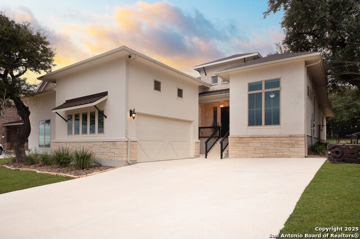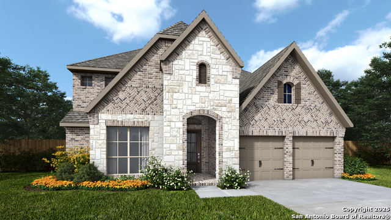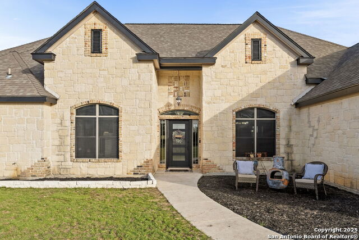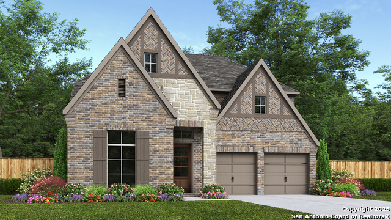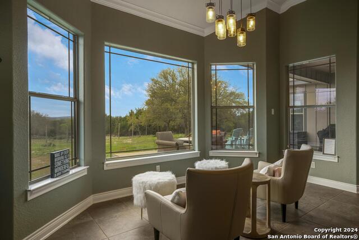101 Chama Dr, Boerne, TX 78006
Property Photos
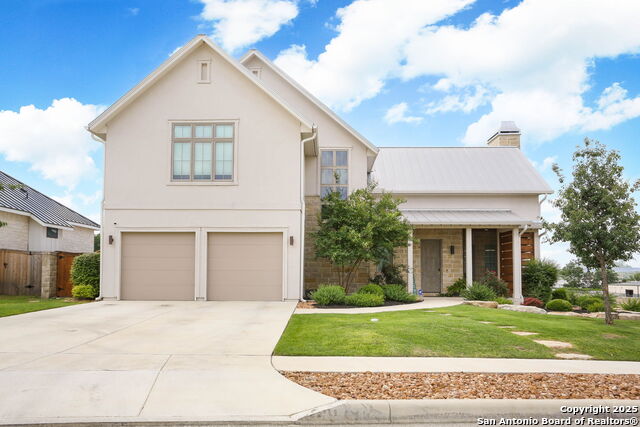
Would you like to sell your home before you purchase this one?
Priced at Only: $715,000
For more Information Call:
Address: 101 Chama Dr, Boerne, TX 78006
Property Location and Similar Properties
- MLS#: 1865755 ( Single Residential )
- Street Address: 101 Chama Dr
- Viewed: 75
- Price: $715,000
- Price sqft: $253
- Waterfront: No
- Year Built: 2018
- Bldg sqft: 2828
- Bedrooms: 3
- Total Baths: 4
- Full Baths: 3
- 1/2 Baths: 1
- Garage / Parking Spaces: 2
- Days On Market: 60
- Additional Information
- County: KENDALL
- City: Boerne
- Zipcode: 78006
- Subdivision: Durango Reserve
- District: Boerne
- Elementary School: Call District
- Middle School: Call District
- High School: Call District
- Provided by: RE/MAX Associates Boerne
- Contact: Kara Carson
- (210) 781-0240

- DMCA Notice
-
DescriptionThis luxury custom home is located moments from charming downtown Boerne with many shops and restaurants. Exterior features include low maintenance professional landscaping, 8' tall privacy fence, fully irrigated, seamless gutters on the entire house, stucco and stone exterior, metal roof, and three private outdoor sitting areas. Interior features include gas cooking, DownsView custom cabinetry, under cabinet lighting, sub zero 42" refrigerator, Wolf built in oven, microwave and dual fuel range, Miele dishwasher, high ceilings and doors, Dekton & marble countertops throughout, backsplashes in bathrooms, electric shades, 2 tankless hot water heaters, water softener, built in ceiling speakers, engineered wood and tile floors throughout, and more. The large double pane low e windows throughout offer an abundance of natural light without the heat. Foam insulation makes for an energy efficient home including a spacious walk in attic space. The fireplace is gas or wood burning with a current auto light log kit setup. The primary bedroom is downstairs with a luxurious on suite bath and dressing room. The primary bath includes a walk in shower, LED mirrored lighting, deep garden tub, double custom vanity, ample lighting, and walk in closet. Everything in this custom home is top of the line luxury. Acclaimed Boerne ISD!
Payment Calculator
- Principal & Interest -
- Property Tax $
- Home Insurance $
- HOA Fees $
- Monthly -
Features
Building and Construction
- Builder Name: Buffalo Homes
- Construction: Pre-Owned
- Exterior Features: Stone/Rock, Stucco
- Floor: Ceramic Tile, Wood
- Foundation: Slab
- Kitchen Length: 19
- Roof: Metal
- Source Sqft: Appsl Dist
Land Information
- Lot Description: Cul-de-Sac/Dead End, On Greenbelt, Level
- Lot Improvements: Street Paved, Curbs, Sidewalks, Fire Hydrant w/in 500', Asphalt
School Information
- Elementary School: Call District
- High School: Call District
- Middle School: Call District
- School District: Boerne
Garage and Parking
- Garage Parking: Two Car Garage
Eco-Communities
- Energy Efficiency: Tankless Water Heater, Programmable Thermostat, Double Pane Windows, Energy Star Appliances, Foam Insulation, Ceiling Fans
- Water/Sewer: Water System
Utilities
- Air Conditioning: Two Central
- Fireplace: One, Living Room, Wood Burning, Gas, Gas Starter
- Heating Fuel: Electric
- Heating: Central
- Window Coverings: All Remain
Amenities
- Neighborhood Amenities: Other - See Remarks
Finance and Tax Information
- Days On Market: 59
- Home Owners Association Fee: 300
- Home Owners Association Frequency: Annually
- Home Owners Association Mandatory: Mandatory
- Home Owners Association Name: DURANGO RESERVE HOA
- Total Tax: 11260.21
Rental Information
- Currently Being Leased: No
Other Features
- Accessibility: Ext Door Opening 36"+, 36 inch or more wide halls, Doors-Swing-In, No Carpet, Level Lot, First Floor Bath, Full Bath/Bed on 1st Flr
- Contract: Exclusive Right To Sell
- Instdir: N Main St toward I-10, Right on Sisterdale Rd, Left on Shooting Club Dr, Right on Chama Dr
- Interior Features: Two Living Area, Eat-In Kitchen, Two Eating Areas, Island Kitchen, Breakfast Bar, Walk-In Pantry, Utility Room Inside, 1st Floor Lvl/No Steps, High Ceilings, Open Floor Plan, Laundry Main Level, Laundry Lower Level, Laundry Room, Walk in Closets, Attic - Floored
- Legal Desc Lot: 47
- Legal Description: Durango Reserve Phase 1 Blk D Lot 47, .2 Acres
- Occupancy: Owner
- Ph To Show: 210-222-2227
- Possession: Closing/Funding
- Style: Two Story, Texas Hill Country
- Views: 75
Owner Information
- Owner Lrealreb: No
Similar Properties
Nearby Subdivisions
(cobcentral) City Of Boerne Ce
(smdy Area) Someday Area
Acres North
Anaqua Springs Ranch
Balcones Creek
Bent Tree
Bentwood
Beversdorff
Bisdn
Bluegrass
Boerne
Boerne Heights
Brentwood
Caliza Reserve
Champion Heights
Champion Heights - Kendall Cou
Chaparral Creek
Cheevers
Cibolo Crossing
City
Cordillera Ranch
Corley Farms
Cottages On Oak Park
Country Bend
Creekside
Creekside Place
Cypress Bend On The Guadalupe
Diamond Ridge
Dietert
Dresden Wood 1
Durango Reserve
Eastland Terr/boerne
English Oaks
Esperanza
Esperanza - Kendall County
Esser Addition
Estancia
Evergreen Courts
Fox Falls
Friendly Hills
George's Ranch
Greco Bend
Harnisch Baer
Hidden Oaks
High Point Ranch Subdivision
Highland Park
Indian Acres
Indian Hills
Indian Springs
Irons & Gates Addition
Irons & Grahams Addition
K-bar-m Ranch
Kendall Creek Estates
Kendall Oaks
Kendall Woods
Kendall Woods Estate
Kendall Woods Estates
Kernaghan Addition
Lake Country
Limestone Ranch
Menger Springs
Miralomas Garden Homes Unit 1
Miralomas The Reserve
Moosehead Manor
Mountain Laurel Heights
N/a
Na
None
Not In Defined Subdivision
Oak Park
Oak Park Addition
Oak Retreat
Out/kendall
Out/kendall Co.
Pecan Springs
Platten Creek
Pleasant Valley
Randy Addition
Ranger Creek
Regency At Esperanza
Regency At Esperanza - Flamenc
Regency At Esperanza - Sardana
Regency At Esperanza - Zambra
Regency At Esperanza Sardana
Regent Park
Ridge At Tapatio
River Mountain Ranch
River View
Rolling Acres
Rosewood Gardens
Sabinas Creek Ranch
Sabinas Creek Ranch Phase 1
Sabinas Creek Ranch Phase 2
Saddlehorn
Sage Oaks
Scenic Crest
Schertz Addition
Serenity Oaks Estates
Shadow Valley Ranch
Silver Hills
Sonderland
Southern Oaks
Springs Of Cordillera Ranch
Sundance Ranch
Sunrise
Tapatio Springs
The Crossing
The Ranches At Creekside
The Reserve At Saddlehorn
The Villas At Hampton Place
The Woods Of Boerne Subdivisio
The Woods Of Frederick Creek
Trails Of Herff Ranch
Trailwood
Village Oaks
Waterstone
Waterstone On The Guadalupe
Windwood Es
Woods Of Boerne
Woods Of Frederick Creek
Woodside Village



