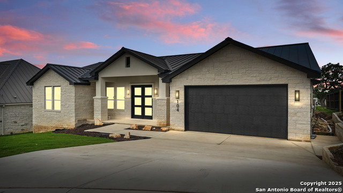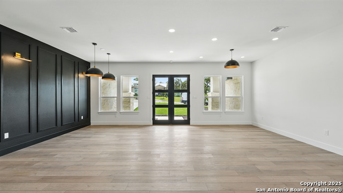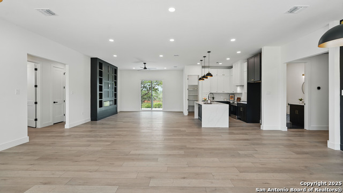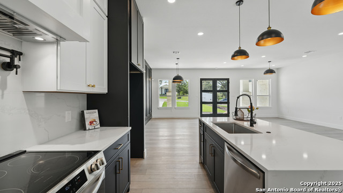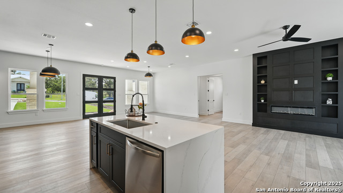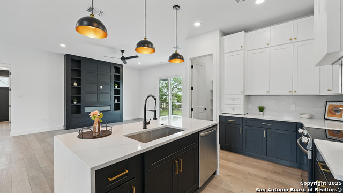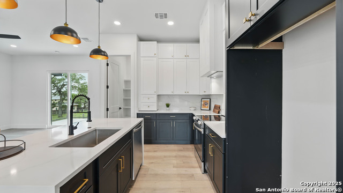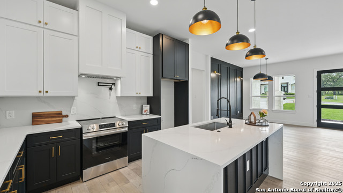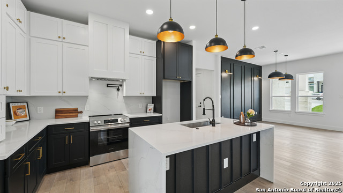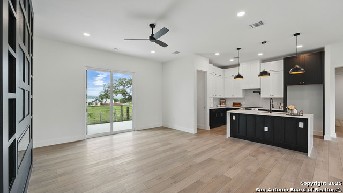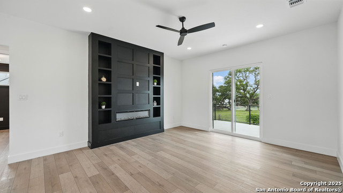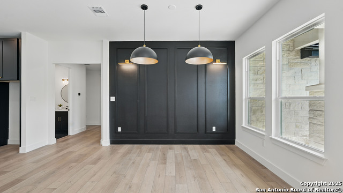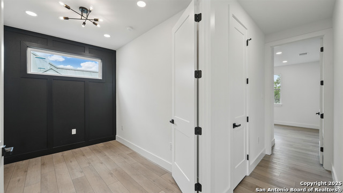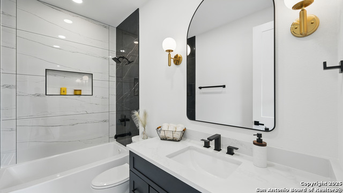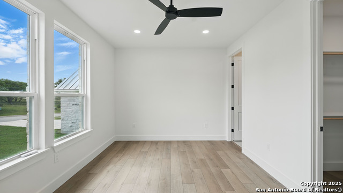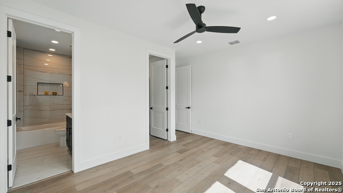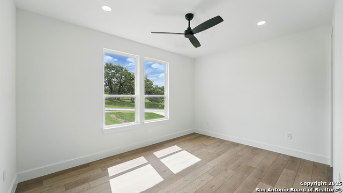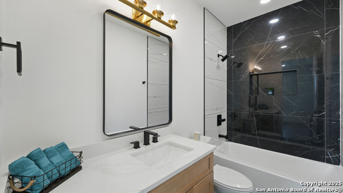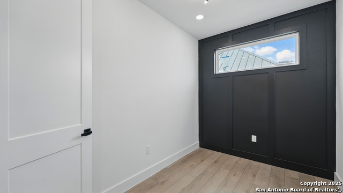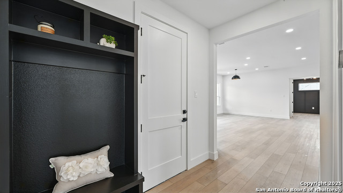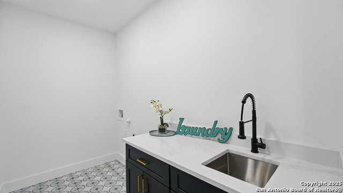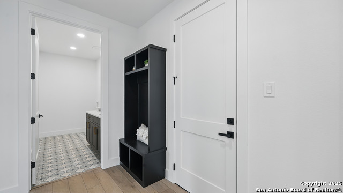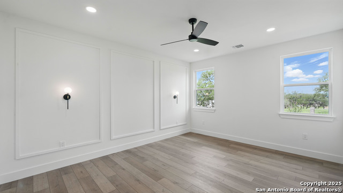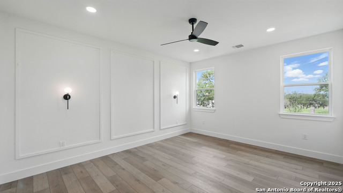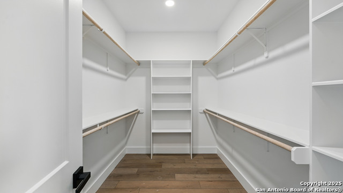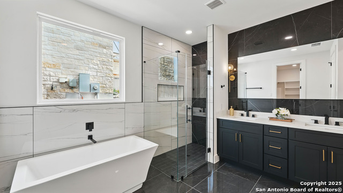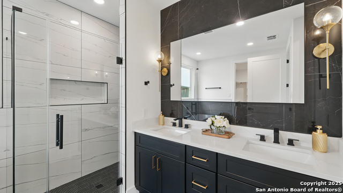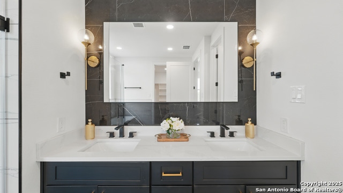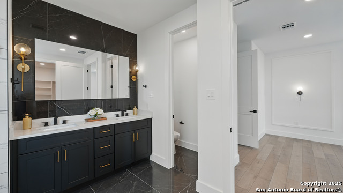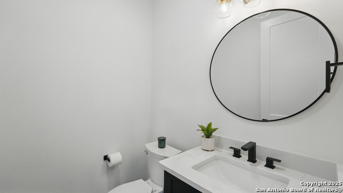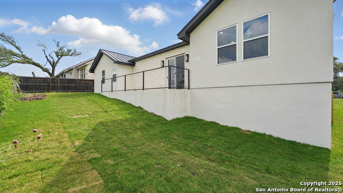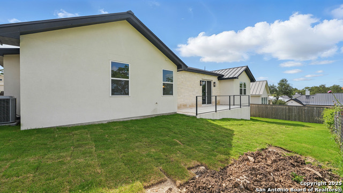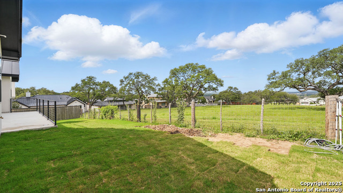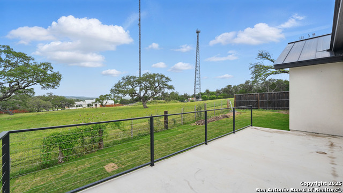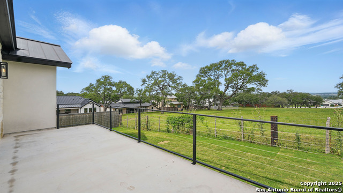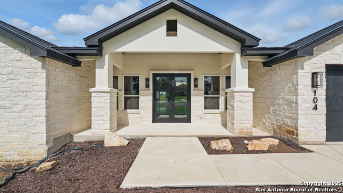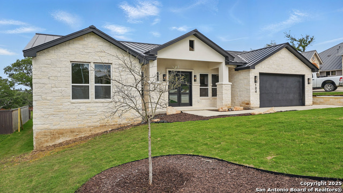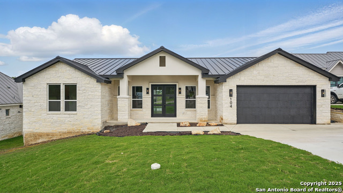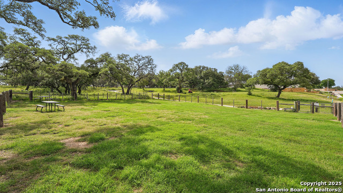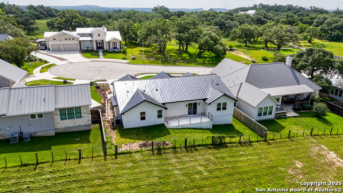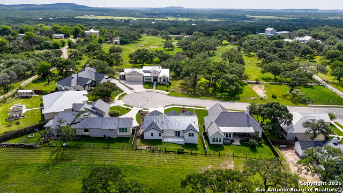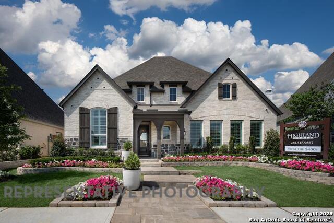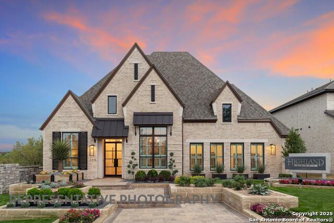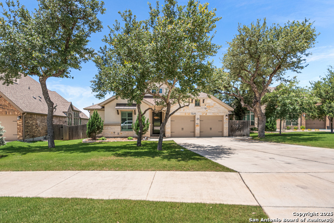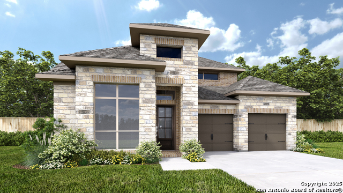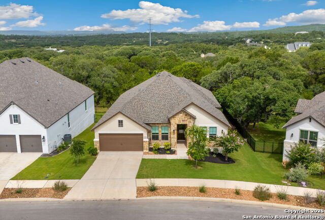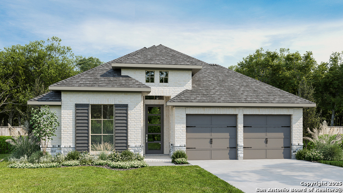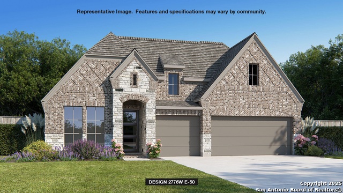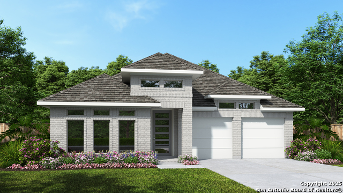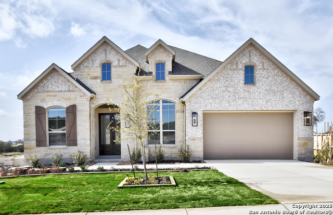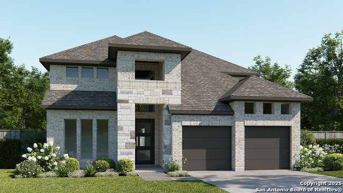104 Creede St, Boerne, TX 78006
Property Photos
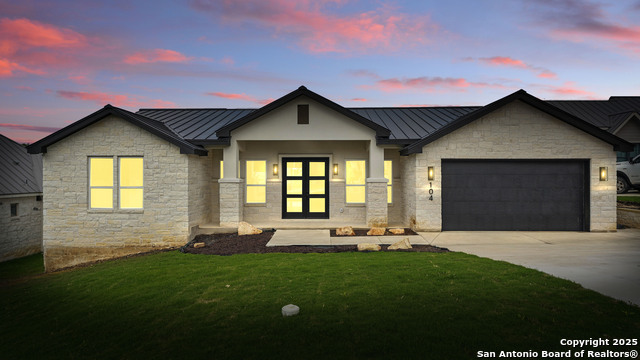
Would you like to sell your home before you purchase this one?
Priced at Only: $679,000
For more Information Call:
Address: 104 Creede St, Boerne, TX 78006
Property Location and Similar Properties
- MLS#: 1865687 ( Single Residential )
- Street Address: 104 Creede St
- Viewed: 62
- Price: $679,000
- Price sqft: $278
- Waterfront: No
- Year Built: 2025
- Bldg sqft: 2442
- Bedrooms: 3
- Total Baths: 4
- Full Baths: 3
- 1/2 Baths: 1
- Garage / Parking Spaces: 2
- Days On Market: 60
- Additional Information
- County: KENDALL
- City: Boerne
- Zipcode: 78006
- Subdivision: Durango Reserve
- District: Boerne
- Elementary School: Curington
- Middle School: Boerne N
- High School: Boerne
- Provided by: Reliance Residential Realty -
- Contact: Jennifer Lind
- (210) 823-3021

- DMCA Notice
-
DescriptionOPEN HOUSE SATURDAY 7/12 FROM 10AM 1PM!!! Stunning New Construction with Greenspace Views Minutes from Downtown Boerne! Welcome to your dream home, built in 2025 and perfectly situated on a quiet cul de sac in a charming, small neighborhood just minutes from downtown Boerne and quick access to I 10. This modern residence backs to a serene greenspace, offering picturesque country views in a peaceful setting. Step inside and be greeted by a thoughtfully designed open layout with high end finishes throughout. The kitchen is a true showstopper, featuring elegant quartzite countertops, ample cabinetry, and a layout perfect for both cooking and entertaining. All 3 bedrooms are generously sized and include walk in closets and their own en suite bathroom for maximum storage, privacy, and comfort. The contemporary fireplace is perfect for those relaxing evenings inside. The extra room is perfect for an office space, playroom, fitness area, etc......the choices are endless! The luxurious primary suite boasts a spa inspired bathroom with a garden tub and a spacious, separate shower a perfect retreat after a long day. Residents will appreciate the quiet neighborhood vibe and access to a private park and picnic area. This home is a rare find for those seeking modern elegance, natural beauty, and convenient access to all that Boerne has to offer. *Builder is offering a 1 2 10 Home Warranty.
Payment Calculator
- Principal & Interest -
- Property Tax $
- Home Insurance $
- HOA Fees $
- Monthly -
Features
Building and Construction
- Builder Name: 2Gen Homes
- Construction: New
- Exterior Features: 3 Sides Masonry, Stone/Rock, Stucco
- Floor: Laminate
- Foundation: Slab
- Kitchen Length: 11
- Roof: Metal
- Source Sqft: Appsl Dist
Land Information
- Lot Description: Cul-de-Sac/Dead End, On Greenbelt
- Lot Improvements: Street Paved, Curbs, Sidewalks, Streetlights, Fire Hydrant w/in 500', City Street
School Information
- Elementary School: Curington
- High School: Boerne
- Middle School: Boerne Middle N
- School District: Boerne
Garage and Parking
- Garage Parking: Two Car Garage, Attached
Eco-Communities
- Water/Sewer: Water System, Sewer System, City
Utilities
- Air Conditioning: One Central
- Fireplace: One, Living Room, Mock Fireplace
- Heating Fuel: Electric
- Heating: Central
- Utility Supplier Elec: BEC
- Utility Supplier Gas: City
- Utility Supplier Grbge: City
- Utility Supplier Sewer: City
- Utility Supplier Water: Texas Water
- Window Coverings: None Remain
Amenities
- Neighborhood Amenities: Park/Playground
Finance and Tax Information
- Days On Market: 59
- Home Owners Association Fee: 300
- Home Owners Association Frequency: Annually
- Home Owners Association Mandatory: Mandatory
- Home Owners Association Name: DURANGO RESERVE
- Total Tax: 593.17
Other Features
- Contract: Exclusive Right To Sell
- Instdir: Heading North on Main Street from downtown Boerne, take a right on Sisterdale Rd, then the first left onto Shooting Club Rd. Take a right on Chama Dr., then a left onto Creede St. The house will be on the left in the cul-de-sac
- Interior Features: One Living Area, Liv/Din Combo, Island Kitchen, Walk-In Pantry, Study/Library, Utility Room Inside, 1st Floor Lvl/No Steps, High Ceilings, Open Floor Plan, Cable TV Available, High Speed Internet, Laundry Room, Walk in Closets, Attic - Pull Down Stairs
- Legal Desc Lot: 19
- Legal Description: Durango Reserve Phase 1, Block B, Lot 19, .2 acres
- Miscellaneous: Builder 10-Year Warranty
- Occupancy: Vacant
- Ph To Show: 210-222-2227
- Possession: Closing/Funding
- Style: One Story, Contemporary
- Views: 62
Owner Information
- Owner Lrealreb: No
Similar Properties
Nearby Subdivisions
(cobcentral) City Of Boerne Ce
(smdy Area) Someday Area
Acres North
Anaqua Springs Ranch
Balcones Creek
Bent Tree
Bentwood
Beversdorff
Bisdn
Bluegrass
Boerne
Boerne Heights
Brentwood
Caliza Reserve
Champion Heights
Champion Heights - Kendall Cou
Chaparral Creek
Cheevers
Cibolo Crossing
City
Cordillera Ranch
Corley Farms
Cottages On Oak Park
Country Bend
Creekside
Creekside Place
Cypress Bend On The Guadalupe
Diamond Ridge
Dietert
Dresden Wood
Dresden Wood 1
Durango Reserve
Eastland Terr/boerne
English Oaks
Esperanza
Esperanza - Kendall County
Esser Addition
Estancia
Evergreen Courts
Fox Falls
Friendly Hills
George's Ranch
Greco Bend
Harnisch Baer
Hidden Oaks
High Point Ranch Subdivision
Highland Park
Indian Acres
Indian Hills
Indian Springs
Irons & Gates Addition
Irons & Grahams Addition
K-bar-m Ranch
Kendall Creek Estates
Kendall Oaks
Kendall Woods
Kendall Woods Estate
Kendall Woods Estates
Kernaghan Addition
Lake Country
Lakeside Acres
Limestone Ranch
Menger Springs
Miralomas Garden Homes Unit 1
Miralomas The Reserve
Moosehead Manor
Mountain Laurel Heights
N/a
Na
None
Not In Defined Subdivision
Oak Park
Oak Park Addition
Oak Retreat
Out/kendall
Out/kendall Co.
Pecan Springs
Platten Creek
Pleasant Valley
Randy Addition
Ranger Creek
Regency At Esperanza
Regency At Esperanza - Flamenc
Regency At Esperanza - Sardana
Regency At Esperanza - Zambra
Regency At Esperanza Sardana
Regent Park
Ridge At Tapatio
River Mountain Ranch
River View
Rolling Acres
Rosewood Gardens
Sabinas Creek Ranch
Sabinas Creek Ranch Phase 1
Sabinas Creek Ranch Phase 2
Saddlehorn
Sage Oaks
Scenic Crest
Schertz Addition
Serenity Oaks Estates
Shadow Valley Ranch
Silver Hills
Sonderland
Southern Oaks
Springs Of Cordillera Ranch
Sundance Ranch
Sunrise
Tapatio Springs
The Crossing
The Ranches At Creekside
The Reserve At Saddlehorn
The Springs At Cordillera Ranc
The Villas At Hampton Place
The Woods Of Boerne Subdivisio
The Woods Of Frederick Creek
Trails Of Herff Ranch
Trailwood
Village Oaks
Waterstone
Waterstone On The Guadalupe
Windwood Es
Woods Of Boerne
Woods Of Frederick Creek
Woodside Village



