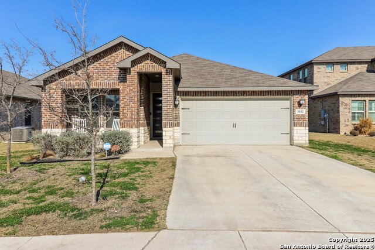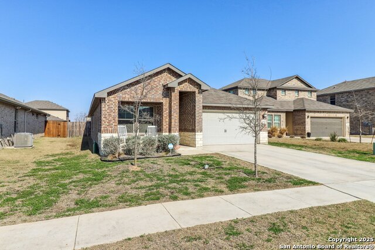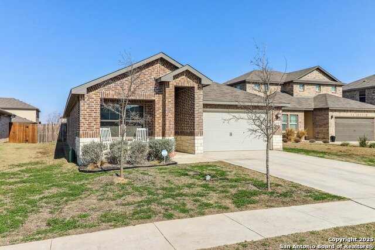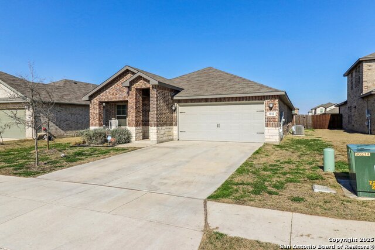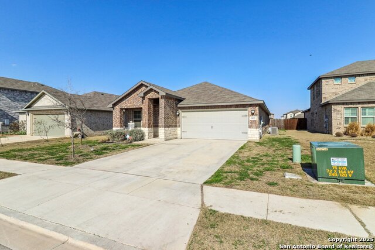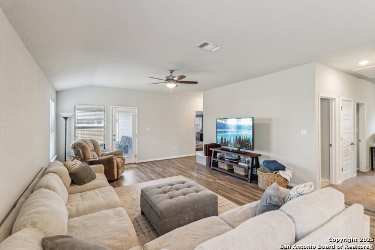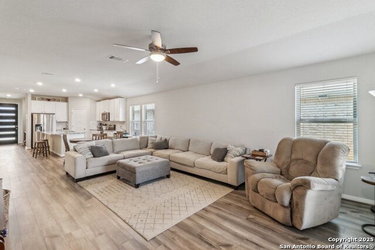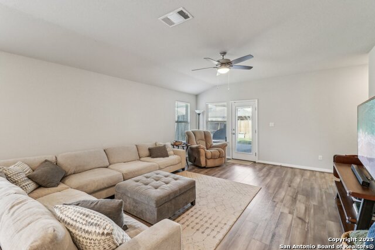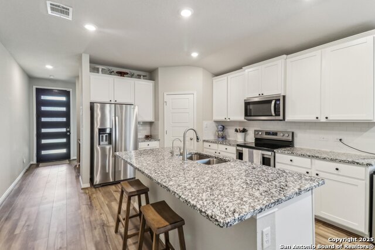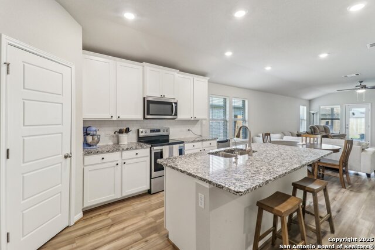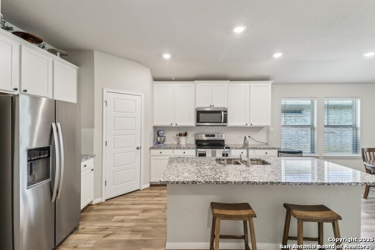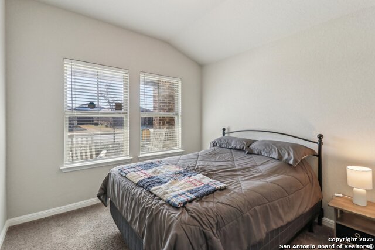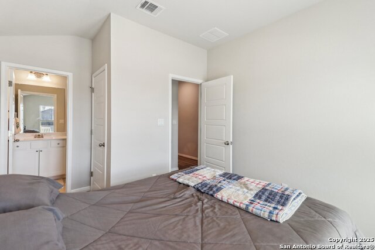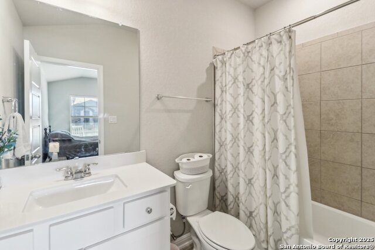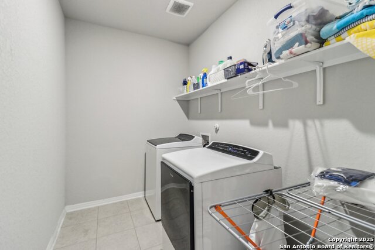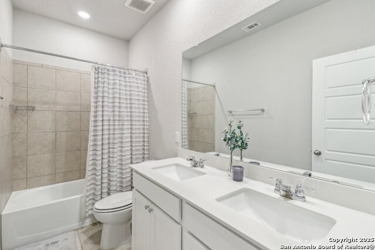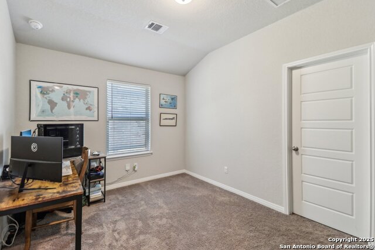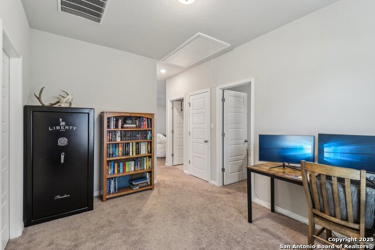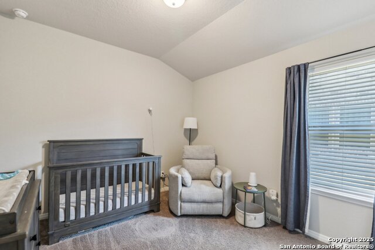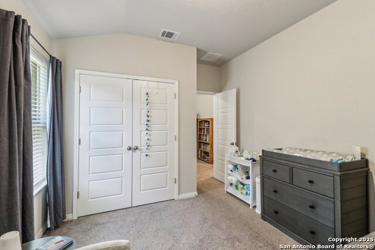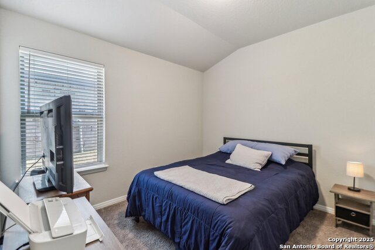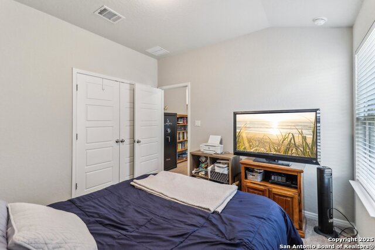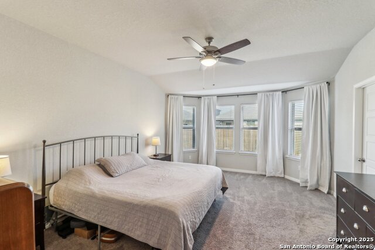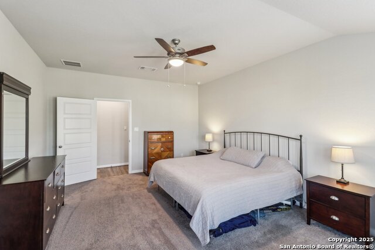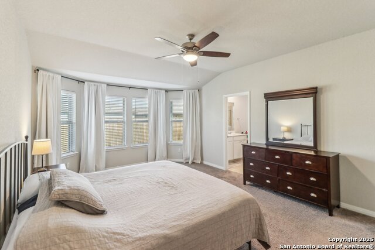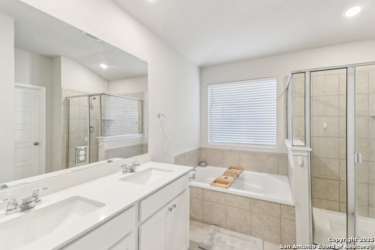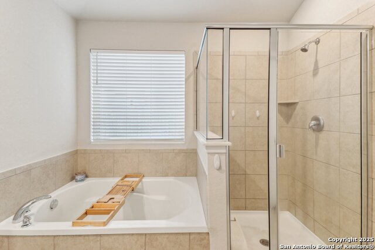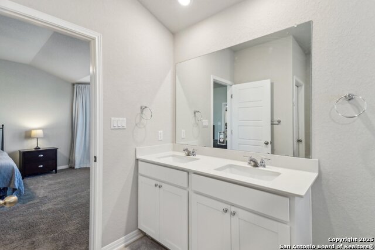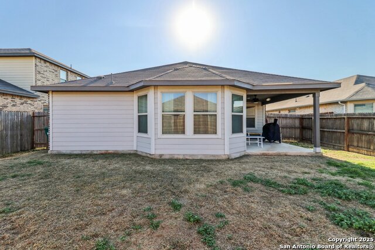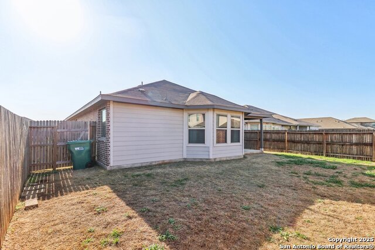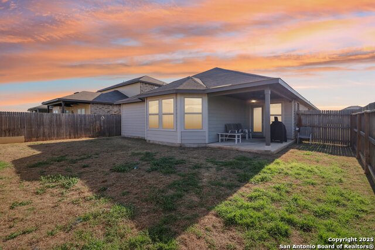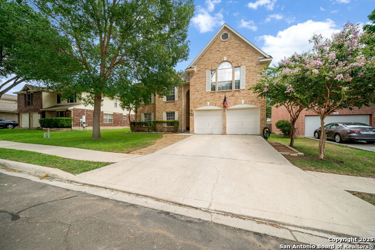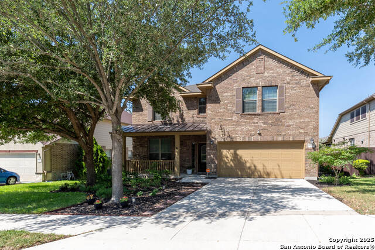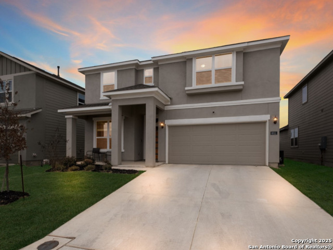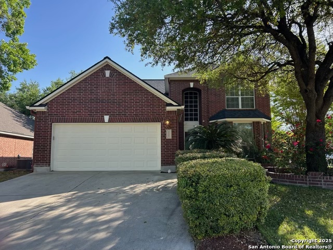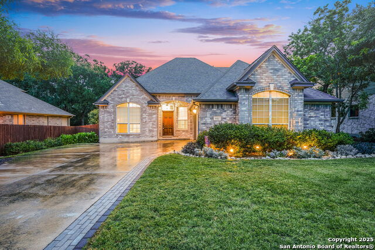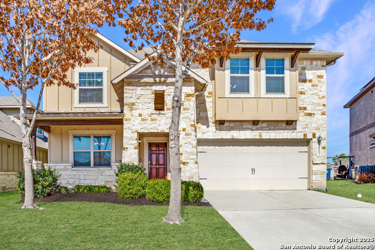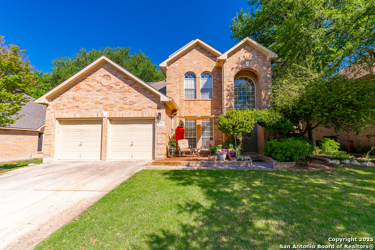3012 Hess Boulevard, Schertz, TX 78154
Property Photos
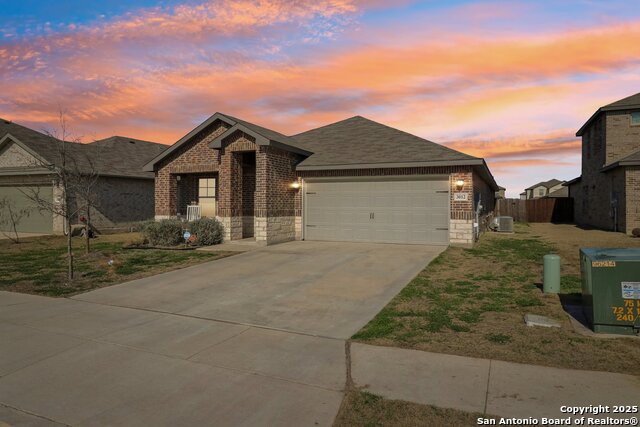
Would you like to sell your home before you purchase this one?
Priced at Only: $369,000
For more Information Call:
Address: 3012 Hess Boulevard, Schertz, TX 78154
Property Location and Similar Properties
- MLS#: 1865547 ( Single Residential )
- Street Address: 3012 Hess Boulevard
- Viewed: 62
- Price: $369,000
- Price sqft: $176
- Waterfront: No
- Year Built: 2021
- Bldg sqft: 2100
- Bedrooms: 4
- Total Baths: 3
- Full Baths: 3
- Garage / Parking Spaces: 2
- Days On Market: 61
- Additional Information
- County: GUADALUPE
- City: Schertz
- Zipcode: 78154
- Subdivision: Orchard Park
- District: Schertz Cibolo Universal City
- Elementary School: Schertz
- Middle School: Wilder
- High School: Samuel Clemens
- Provided by: Exquisite Properties, LLC
- Contact: Sebastian Montante
- (210) 494-1695

- DMCA Notice
-
DescriptionThis stunning 2021 Meritage built home offers 4 bedrooms, 3 bathrooms, and a bright, open floor plan. Enjoy stylish linen cabinets, granite countertops, and sleek EVP flooring throughout. Located in the highly sought after SCUC ISD, you'll have convenient access to shopping, dining, and major highways. The vibrant community features scenic parks, perfect for outdoor enjoyment. Designed for comfort and efficiency, this home promotes lower utility costs and a quieter, healthier living environment. Don't miss out schedule your showing today!
Payment Calculator
- Principal & Interest -
- Property Tax $
- Home Insurance $
- HOA Fees $
- Monthly -
Features
Building and Construction
- Builder Name: Meritage Homes
- Construction: Pre-Owned
- Exterior Features: Brick, 3 Sides Masonry, Stone/Rock, Cement Fiber
- Floor: Carpeting, Ceramic Tile, Vinyl
- Foundation: Slab
- Kitchen Length: 15
- Other Structures: None
- Roof: Composition
- Source Sqft: Bldr Plans
Land Information
- Lot Improvements: Street Paved, Curbs, Street Gutters, Sidewalks, Streetlights, Fire Hydrant w/in 500', Asphalt, Interstate Hwy - 1 Mile or less
School Information
- Elementary School: Schertz
- High School: Samuel Clemens
- Middle School: Wilder
- School District: Schertz-Cibolo-Universal City ISD
Garage and Parking
- Garage Parking: Two Car Garage, Attached
Eco-Communities
- Energy Efficiency: Smart Electric Meter, 13-15 SEER AX, Programmable Thermostat, Double Pane Windows, Energy Star Appliances, Low E Windows, 90% Efficient Furnace, High Efficiency Water Heater, Foam Insulation, Ceiling Fans
- Green Features: Low Flow Commode, Low Flow Fixture, EF Irrigation Control, Energy Recovery Ventilator, Mechanical Fresh Air, Enhanced Air Filtration
- Water/Sewer: Water System
Utilities
- Air Conditioning: One Central
- Fireplace: Not Applicable
- Heating Fuel: Electric
- Heating: Central
- Recent Rehab: No
- Utility Supplier Elec: GVEC
- Utility Supplier Grbge: CITY
- Utility Supplier Sewer: CITY
- Utility Supplier Water: CITY
- Window Coverings: None Remain
Amenities
- Neighborhood Amenities: Park/Playground
Finance and Tax Information
- Days On Market: 92
- Home Owners Association Fee: 75
- Home Owners Association Frequency: Quarterly
- Home Owners Association Mandatory: Mandatory
- Home Owners Association Name: ALAMO MGMT GROUP
- Total Tax: 6506.96
Rental Information
- Currently Being Leased: No
Other Features
- Accessibility: 2+ Access Exits, Int Door Opening 32"+, Ext Door Opening 36"+, 36 inch or more wide halls, Hallways 42" Wide, Doors-Swing-In, Entry Slope less than 1 foot, Level Lot, Level Drive, No Stairs, First Floor Bath, Full Bath/Bed on 1st Flr, First Floor Bedroom, Stall Shower
- Contract: Exclusive Right To Sell
- Instdir: From North Loop 1604: Go East on Loop 1604 and exit to I-35 North. Take exit 174A toward FM1518/Selma/Schertz. Turn right onto FM1518. Continue straight past Savannah Dr. and the community will be on your left just after the Kensington Ranch subdivision.
- Interior Features: Two Living Area, Liv/Din Combo, Eat-In Kitchen, Island Kitchen, Breakfast Bar, Walk-In Pantry, Study/Library, Utility Room Inside, Secondary Bedroom Down, 1st Floor Lvl/No Steps, High Ceilings, Open Floor Plan, Cable TV Available, High Speed Internet, All Bedrooms Downstairs, Laundry Main Level, Laundry Room, Walk in Closets
- Legal Desc Lot: 33
- Legal Description: SF 157 Plan 841C
- Miscellaneous: Virtual Tour, Cluster Mail Box
- Occupancy: Owner
- Ph To Show: 210-222-2227
- Possession: Closing/Funding
- Style: One Story
- Views: 62
Owner Information
- Owner Lrealreb: No
Similar Properties
Nearby Subdivisions
As1604hley Place
Ashley Place
Aviation Heights
Belmont Park
Berry Creek
Bindseil Farms
Carmel Ranch
Carolina Crossing
Carolina Crossing #6
Creekside Ridge
Deer Haven
Dove Meadows
Dove Meadows #3
Estates Of Kensington Ranch
Forest Ridge
Greenfield Village
Greenshire
Greenshire Oaks
Hallies Cove
Homestead
Horseshoe Oaks
Jonas Woods
Kensington Ranch Ii
Kramer Farm
Laura Heights
Laura Heights Estates
Lone Oak
Malpaz G
Mesa Oaks
Misty Woods
Northcliffe
Oak Trail Estates
Orchard Park
Park At Woodland Oaks
Parkland Village
Parklands
Reserve At Mesa Oaks The
Rhine Valley
Rio Vista
Saddlebrook
Saddlebrook Ranch
Savannah Bluff
Savannah Square
Schertz Forest
Sedona
Sonoma Verde/the Gardens
Sunrise Village Sub
The Crossvine
The Preserves At Wilson Estate
The Village/schertz
Val Verde
Willow Grove
Willow Grove Sub (sc)
Wilson's Preserve
Woodbridge
Woodland Oaks
Wynnbrook
Wynter Hill



