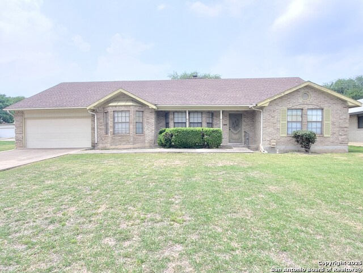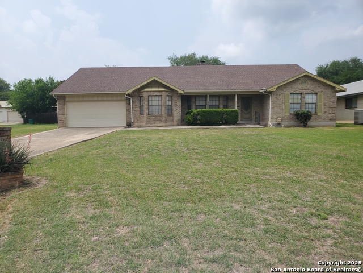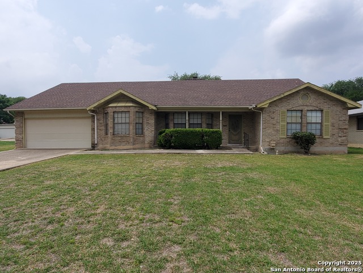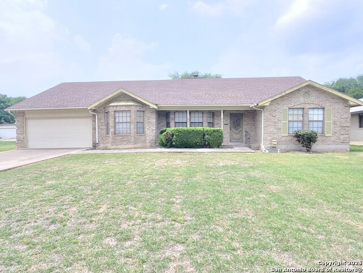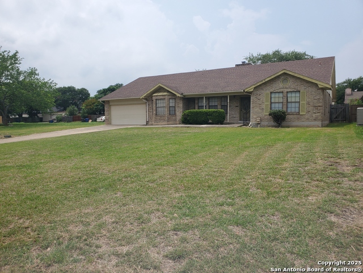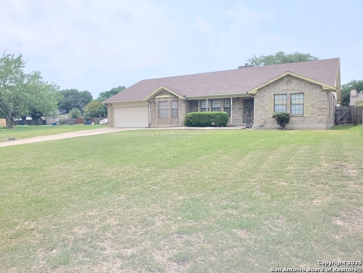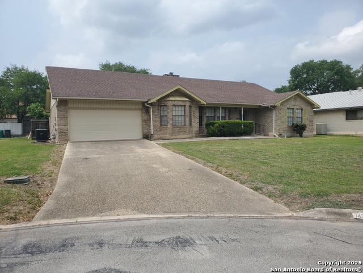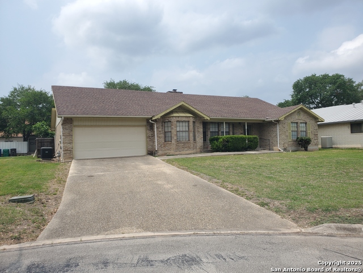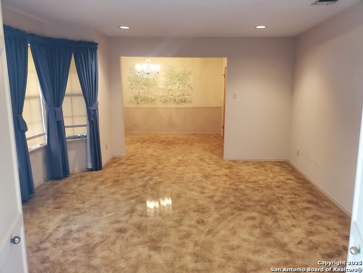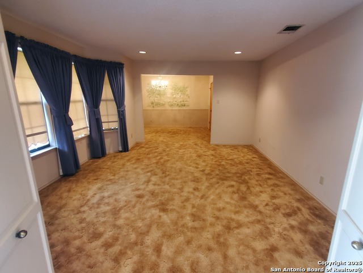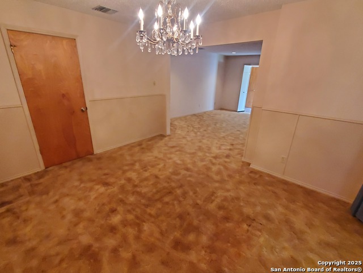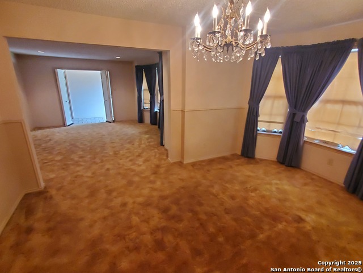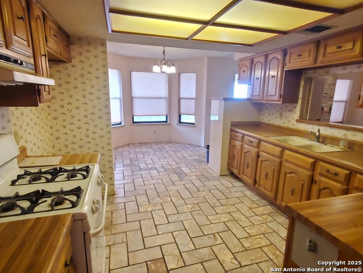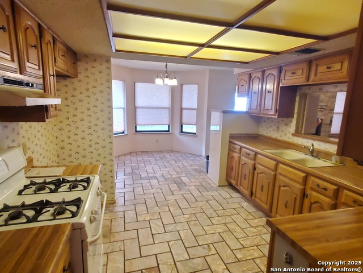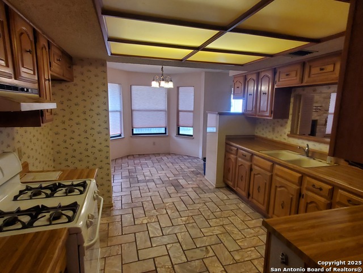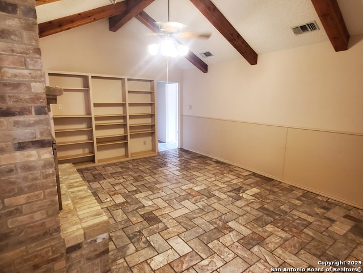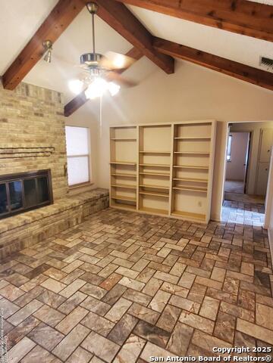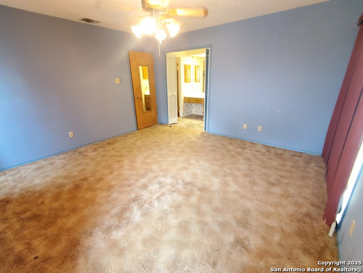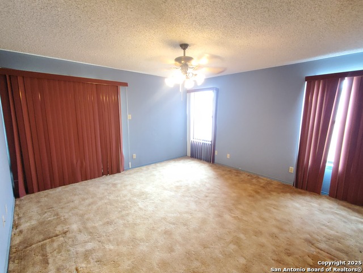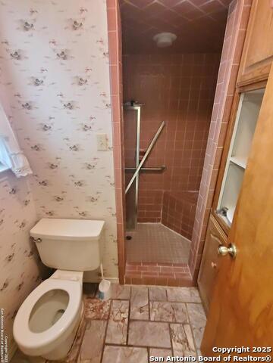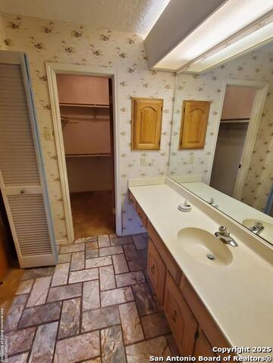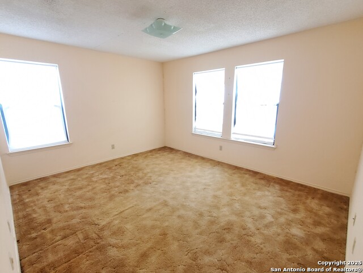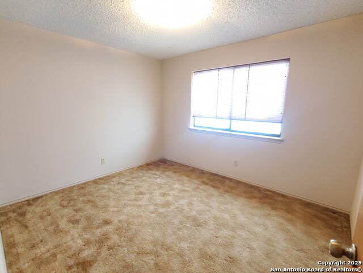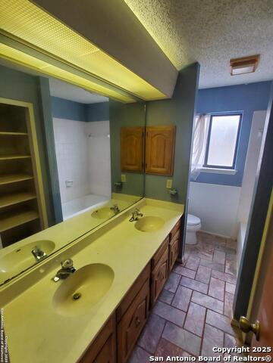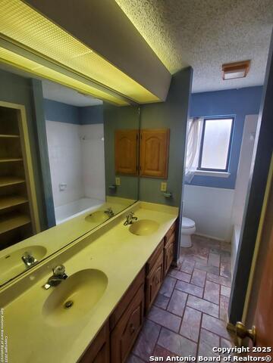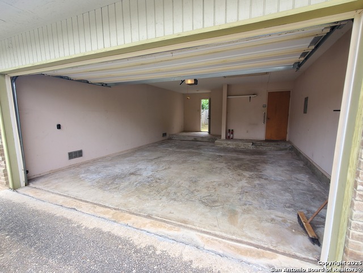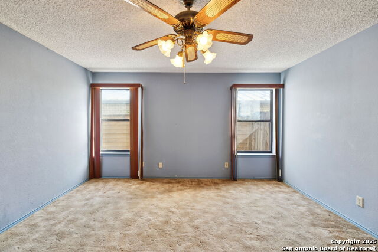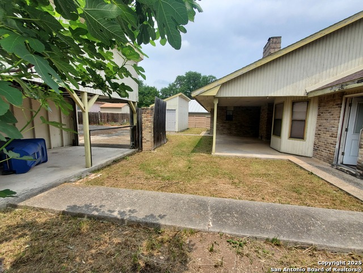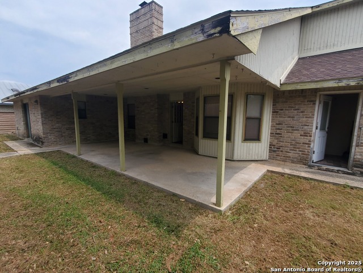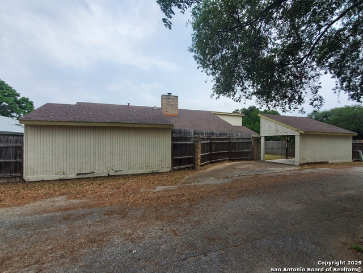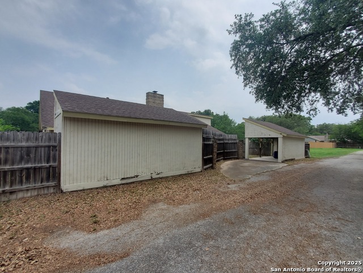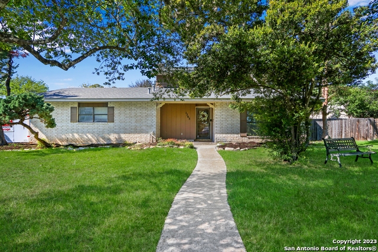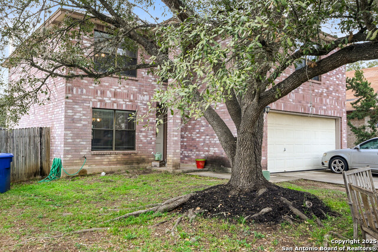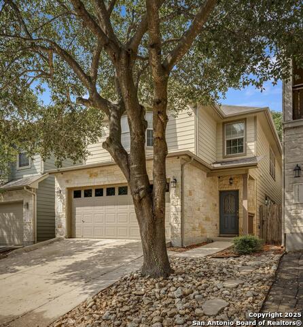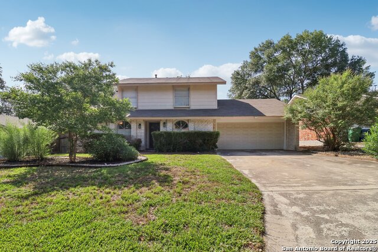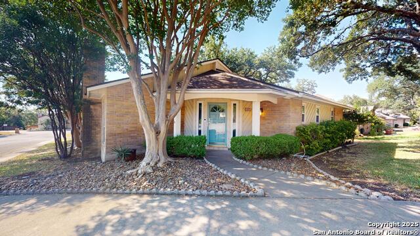1430 Synandra, San Antonio, TX 78232
Property Photos
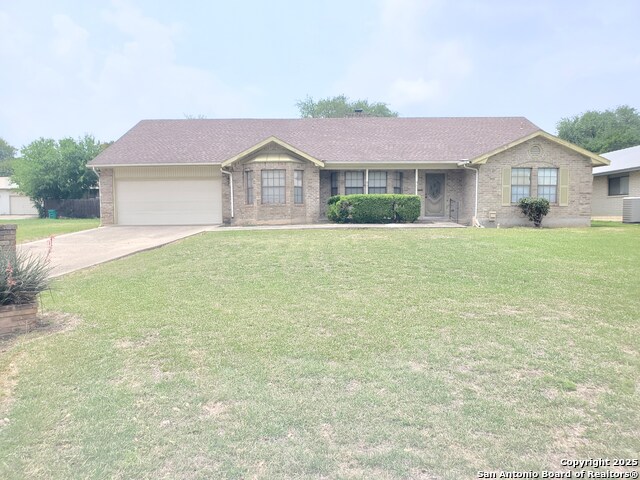
Would you like to sell your home before you purchase this one?
Priced at Only: $272,000
For more Information Call:
Address: 1430 Synandra, San Antonio, TX 78232
Property Location and Similar Properties
- MLS#: 1865076 ( Single Residential )
- Street Address: 1430 Synandra
- Viewed: 80
- Price: $272,000
- Price sqft: $149
- Waterfront: No
- Year Built: 1985
- Bldg sqft: 1830
- Bedrooms: 3
- Total Baths: 2
- Full Baths: 2
- Garage / Parking Spaces: 2
- Days On Market: 122
- Additional Information
- County: BEXAR
- City: San Antonio
- Zipcode: 78232
- Subdivision: Blossom Hills
- District: North East I.S.D.
- Elementary School: Coker
- Middle School: Bradley
- High School: Churchill
- Provided by: Keller Williams Heritage
- Contact: Steven Comacho
- (210) 758-1997

- DMCA Notice
-
DescriptionPrice reduced Almost 50k !! Approx ARV of 400k !! This is a fantastic opportunity to make it your own or add to your portfolio...Just West of Hwy 281, right in between 410 and 1604, and part of the North East ISD, so your children will attend the highly desired Churchill High School. This well kept home is located on almost a quarter acre lot in a quiet semi sac, and is minutes from absolutely everything !! A large welcoming front yard, tan brick exterior, matching mailbox at the street and extended driveway, give this home a great curb appeal ! Walk through the front door and on your left is a huge front living room and formal dining area that lead you into the kitchen. The kitchen is galley style with a breakfast nook at the opposite end and complete with a gas stove/range and tons of cabinets for storage on both sides. The second Living area carries the tile from the kitchen, has high vaulted ceilings that open up the space, built in cabinets/shelving, and a matching brick, gas fireplace. All of the bedrooms are good size and the primary bedroom has a large walk in closet, step in shower, and sliding door access to the backyard. Not only does this property sit on a great lot, but you only have 1 neighbor !! There is a street/access road in back of the house and the owners have a rear access carport with garage door. Last but not least, there is a mancave/workshop/storage/whatever you want it to be building in the back. This property has it all ! Just needs new owners who will love her !
Payment Calculator
- Principal & Interest -
- Property Tax $
- Home Insurance $
- HOA Fees $
- Monthly -
Features
Building and Construction
- Apprx Age: 40
- Builder Name: unknown
- Construction: Pre-Owned
- Exterior Features: Brick, 4 Sides Masonry, Wood
- Floor: Carpeting, Ceramic Tile
- Foundation: Slab
- Kitchen Length: 15
- Other Structures: Shed(s), Storage, Workshop
- Roof: Composition
- Source Sqft: Appsl Dist
Land Information
- Lot Description: Cul-de-Sac/Dead End, Level
School Information
- Elementary School: Coker
- High School: Churchill
- Middle School: Bradley
- School District: North East I.S.D.
Garage and Parking
- Garage Parking: Two Car Garage, Attached
Eco-Communities
- Water/Sewer: Water System, Sewer System
Utilities
- Air Conditioning: One Central
- Fireplace: One, Living Room
- Heating Fuel: Natural Gas
- Heating: Central
- Recent Rehab: No
- Window Coverings: All Remain
Amenities
- Neighborhood Amenities: None
Finance and Tax Information
- Days On Market: 76
- Home Faces: East, South
- Home Owners Association Mandatory: None
- Total Tax: 8371.26
Rental Information
- Currently Being Leased: No
Other Features
- Contract: Exclusive Right To Sell
- Instdir: From Bitters and 281, left on Heimer, Right on Perennial, left on Cassia Way, left on Yew, right on Synandra.
- Interior Features: Two Living Area, Separate Dining Room, Eat-In Kitchen, Utility Room Inside, 1st Floor Lvl/No Steps, High Ceilings
- Legal Desc Lot: 12
- Legal Description: Ncb 16080 Blk 7 Lot 12
- Occupancy: Vacant
- Ph To Show: 2222227
- Possession: Closing/Funding
- Style: One Story, Traditional
- Views: 80
Owner Information
- Owner Lrealreb: No
Similar Properties
Nearby Subdivisions
Arbor
Arbor At Blossom Hills Gdn Hms
Blossom Hills
Brng Tree/heritage Oaks
Brook Hollow
Canyon Oaks
Canyon Oaks Estates
Canyon Parke
Canyon View
Gardens At Brookholl
Gold Canyon
Grayson Park
Heimer Gardens
Heritage Oaks
Heritage Park
Heritage Park Estate
Hidden Forest
Hidden Heights
Hill Country Village
Hollow Oaks Ne
Hollywood Park
Kentwood Manor
Las Brisas Townhomes
Mission Ridge
Oak Hollow Village
Oak Hollow
Oak Hollow Estates
Oak Hollow Estates (ne)
Oak Hollow Park
Oak Hollow Village
Oakhaven Heights
Oakhaven Hts/kentwood Ma
Pallatium Villas
Pebble Forest
Redland Estates
Reserve At Thousand Oaks
San Pedro Hills
Santa Fe
Santa Fe Trail
Scattered Oaks
Thousand Oaks
Turkey Creek
Whisper Hollow



