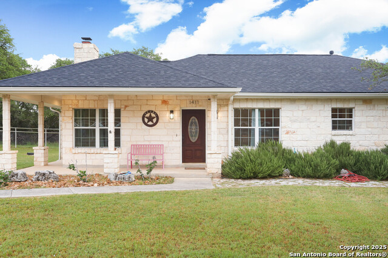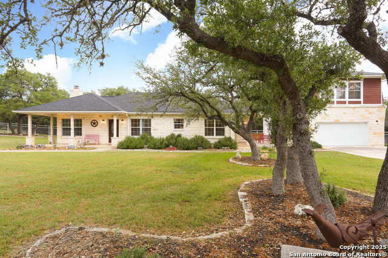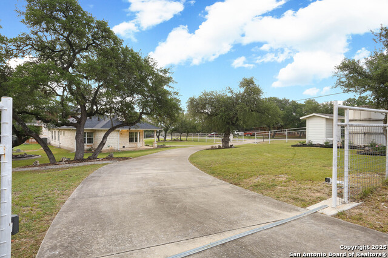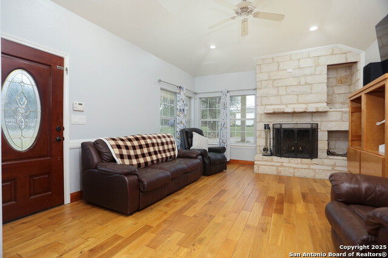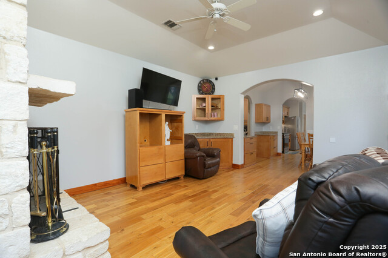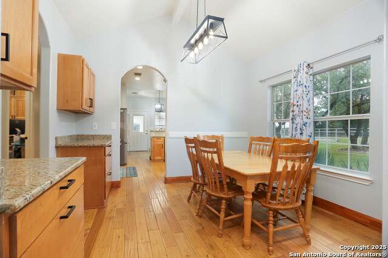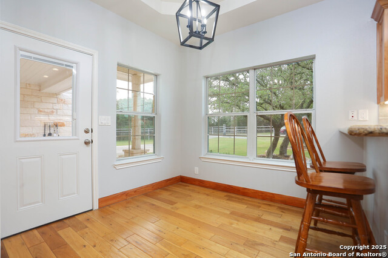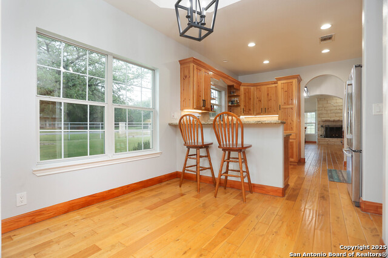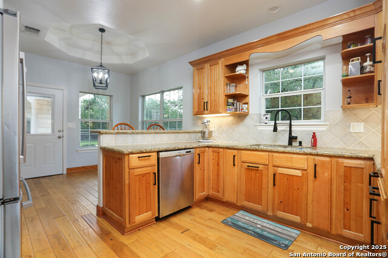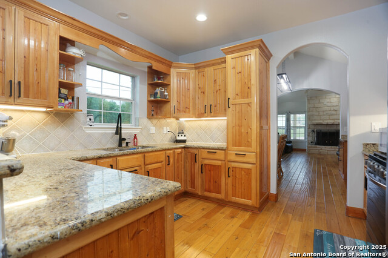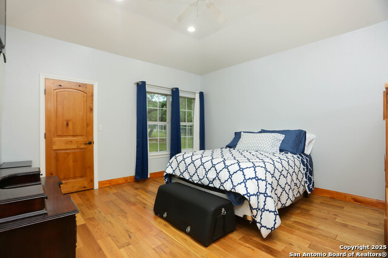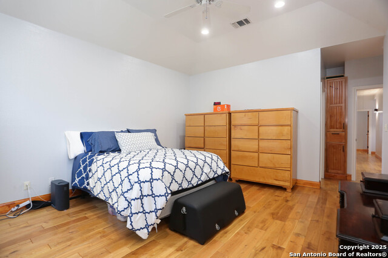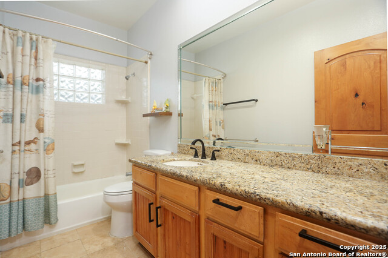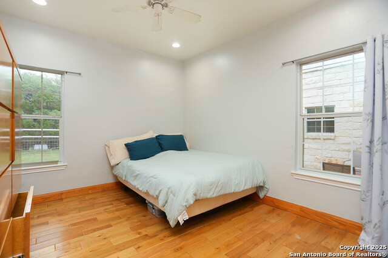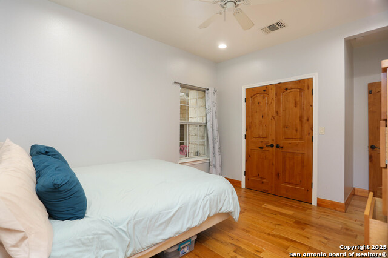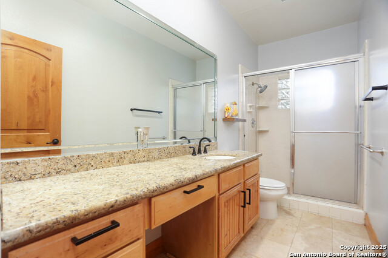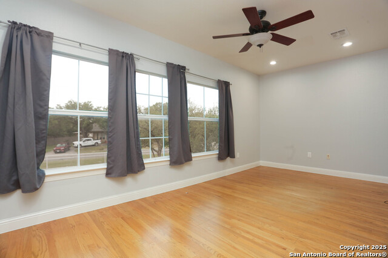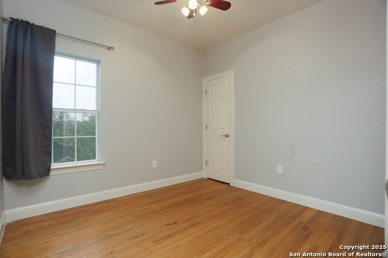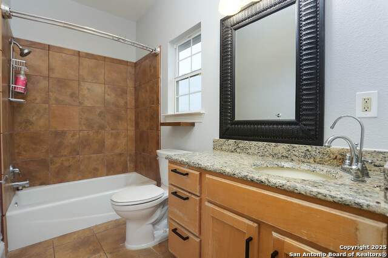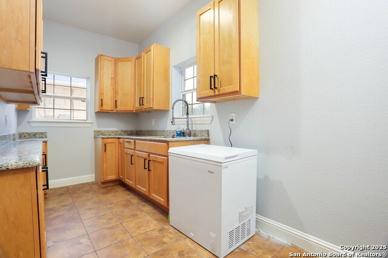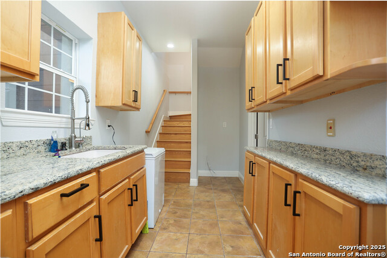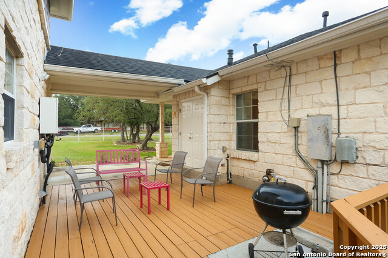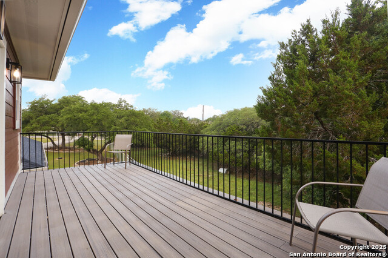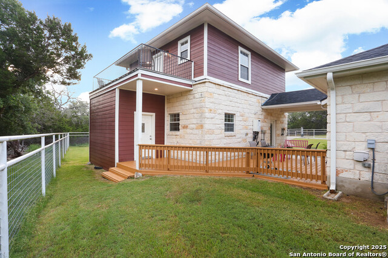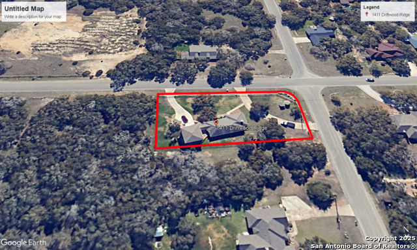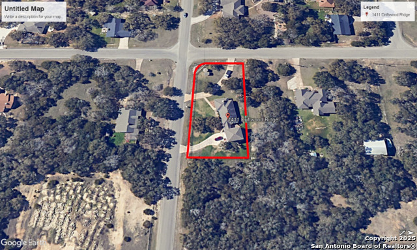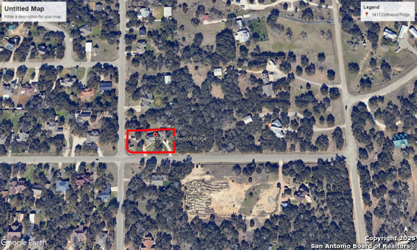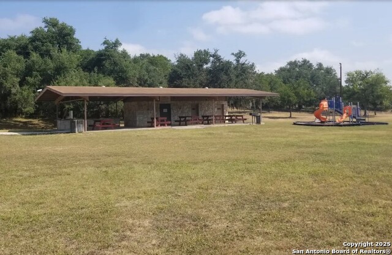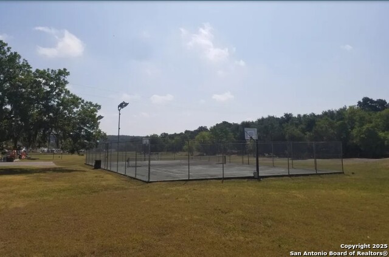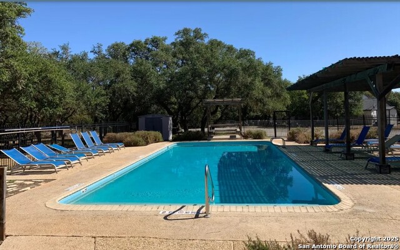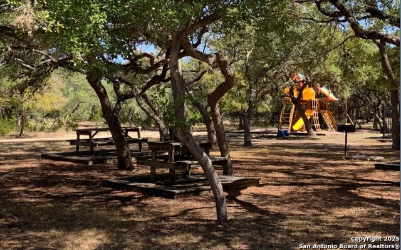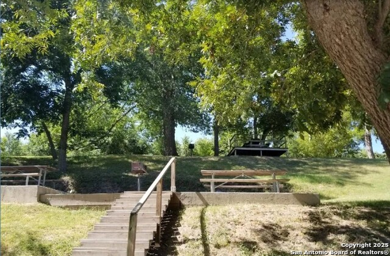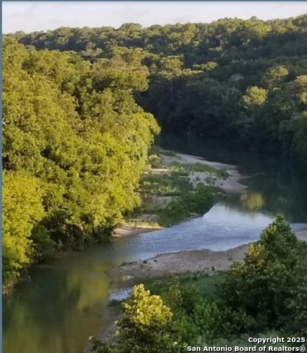1411 Driftwood, Spring Branch, TX 78070
Property Photos
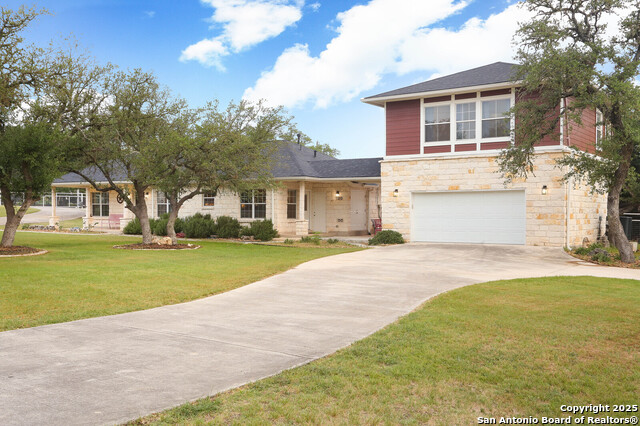
Would you like to sell your home before you purchase this one?
Priced at Only: $560,000
For more Information Call:
Address: 1411 Driftwood, Spring Branch, TX 78070
Property Location and Similar Properties
- MLS#: 1865043 ( Single Residential )
- Street Address: 1411 Driftwood
- Viewed: 53
- Price: $560,000
- Price sqft: $234
- Waterfront: No
- Year Built: 2003
- Bldg sqft: 2393
- Bedrooms: 6
- Total Baths: 3
- Full Baths: 3
- Garage / Parking Spaces: 2
- Days On Market: 62
- Additional Information
- County: COMAL
- City: Spring Branch
- Zipcode: 78070
- Subdivision: Rivermont
- District: Comal
- Elementary School: Arlon Seay
- Middle School: Spring Branch
- High School: Smiton Valley
- Provided by: Keller Williams City-View
- Contact: Chris Villanueva
- (210) 385-5007

- DMCA Notice
-
Description*$100,000+ in improvements and upgrades per owner* Enjoy the quiet Hill Country lifestyle in your home in Rivermont*Enjoy your morning coffee and I pad on your covered front porch*Entertain in living room with high ceilings and fireplace*Prepare gourmet meals in kitchen: island, stainless steel appliances, plenty of counter space*Celebrate Holiday meals in dining room*Rest after a long day in bedrooms with high ceilings and ceiling fans*Enjoy afternoon BBQs on patio and breezeway*3 bed, 2 bath in the main section of the home*Income potential Live in the main section and rent the detached dwelling unit with kitchenette on the 1st level, 3 bed, 1 bath in the 2nd level*Host visitors in bedrooms addition above garage*Enjoy wine and cheese on your upstairs back balcony*Work from home in room above garage or use a game room or home theater*Spend quality time w/ loved ones @ (3) community parks: Pavilion Park, Pool Park, River Park*Additional recreational areas: Canyon Lake and Guadalupe River State Park*Imagine your days on the water boating, fishing, tubing, relaxing sunsets*Golfers will love the Lakeside Golf Club at Canyon Lake or Vaaler Creek in Blanco, TX*Close commute to San Antonio, Boerne and New Braunfels*Shopping, dining, and entertainment on Hwy 46*.62 of an acre lot.*Fenced property*Roof replaced in November 2024*3D tour available. If you are an investor reading this description, offers where buyer agents have shown you the home will be given a higher priority when presented to the seller. The seller is not open to creative financing.
Payment Calculator
- Principal & Interest -
- Property Tax $
- Home Insurance $
- HOA Fees $
- Monthly -
Features
Building and Construction
- Apprx Age: 22
- Builder Name: SAL-TEX
- Construction: Pre-Owned
- Exterior Features: 4 Sides Masonry, Stone/Rock
- Floor: Ceramic Tile, Wood
- Foundation: Slab
- Kitchen Length: 12
- Roof: Composition
- Source Sqft: Bldr Plans
Land Information
- Lot Description: Corner, 1/2-1 Acre
School Information
- Elementary School: Arlon Seay
- High School: Smithson Valley
- Middle School: Spring Branch
- School District: Comal
Garage and Parking
- Garage Parking: Two Car Garage
Eco-Communities
- Water/Sewer: Private Well, Aerobic Septic
Utilities
- Air Conditioning: Two Central
- Fireplace: One, Family Room
- Heating Fuel: Propane Owned
- Heating: Central
- Utility Supplier Elec: Pedernales
- Utility Supplier Gas: Propane Guy
- Utility Supplier Grbge: Hill Country
- Window Coverings: None Remain
Amenities
- Neighborhood Amenities: Waterfront Access, Pool, Tennis, Park/Playground, Jogging Trails, Sports Court, BBQ/Grill, Basketball Court, Lake/River Park
Finance and Tax Information
- Days On Market: 61
- Home Owners Association Fee: 300
- Home Owners Association Frequency: Annually
- Home Owners Association Mandatory: Mandatory
- Home Owners Association Name: RIVERMONT PROPERTY OWNERS ASSOCIATION
- Total Tax: 6896
Rental Information
- Currently Being Leased: No
Other Features
- Block: 17
- Contract: Exclusive Right To Sell
- Instdir: From Hwy 46, North on Spring Branch Rd right on Driftwood Ridge. From 281 North, Rolling Creek Rd to ACACIA/PHANTOM/GRANDOAKS/FALLINGWATER to Driftwood Ridge
- Interior Features: One Living Area, Separate Dining Room, Eat-In Kitchen, Two Eating Areas, Breakfast Bar, Utility Area in Garage, 1st Floor Lvl/No Steps, High Ceilings, Open Floor Plan
- Legal Desc Lot: 28
- Legal Description: RIVERMONT 4, BLOCK 17, LOT 28
- Miscellaneous: Virtual Tour
- Occupancy: Owner
- Ph To Show: 2102222227
- Possession: Closing/Funding
- Style: One Story, Ranch, Texas Hill Country
- Views: 53
Owner Information
- Owner Lrealreb: No
Nearby Subdivisions
25.729 Acres Out Of H. Lussman
A-894 Sur-844 H Wehe
Campestres At Cascada
Cascada At Canyon Lake
Comal Hills
Comal Hills 1
Comal Hills 2
Coyote Ridge
Creekwood Ranches
Creekwood Ranches 3
Cypress Cove
Cypress Cove 11
Cypress Cove 2
Cypress Cove 4
Cypress Cove 5
Cypress Cove 9
Cypress Cove Comal
Cypress Lake Gardens
Cypress Lake Grdns/western Ski
Cypress Springs
Deer River
Deer River Ph 2
East Ridge Of Cypress Cove
Flying R Ranch
Guadalupe Hills/rodeo Drive
Guadalupe River Estates
Indian Hills
Indian Hills Estates 2
Lake Of The Hills
Lake Of The Hills Estates
Lantana Ridge
Leaning Oaks Ranch
Mystic Shores
Mystic Shores 11
Mystic Shores 18
Mystic Shores 7
Oakland Estates
Out/comal County
Palmer Heights
Peninsula @ Mystic Shores
Peninsula At Mystic Shores
Peninsula Mystic Shores 1
Rayner Ranch
Rebecca Creek Park
River Crossing
River Crossing 3
Rivermont
Riverwood
Rust Ranchettes
Serenity Oaks
Singing Hills
Spring Branch Meadows
Springs @ Rebecca Crk
Springs Rebecca Creek 3a
Stallion Estates
The Crossing At Spring Creek
The Preserve At Singing Hills
Twin Peaks Ranches
Whipering Hills
Whispering Hills
Windmill Ranch



