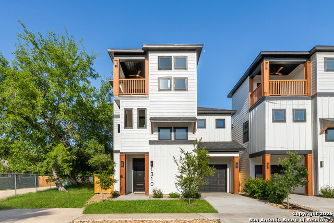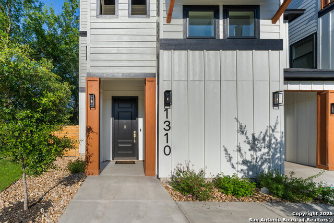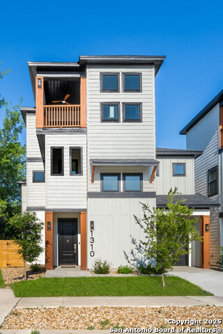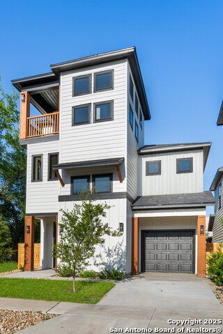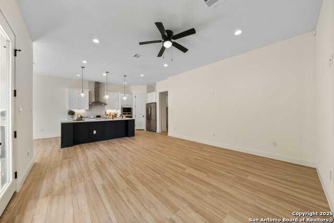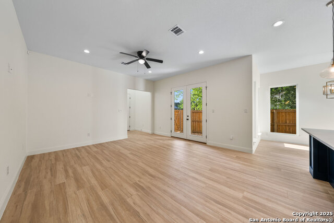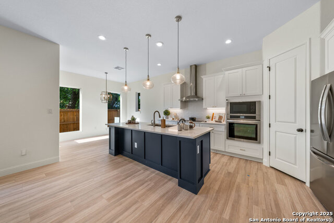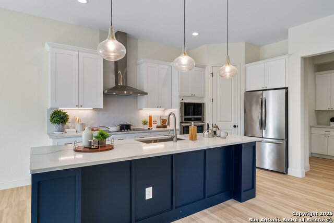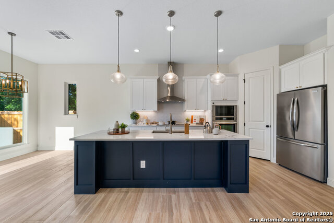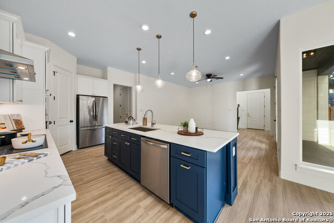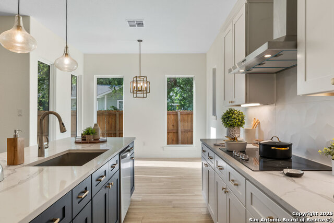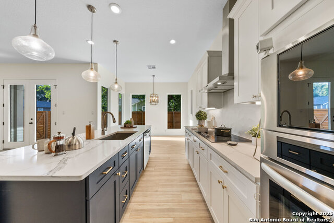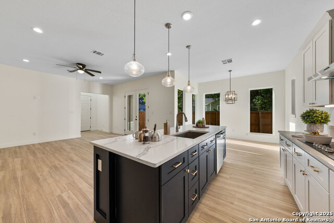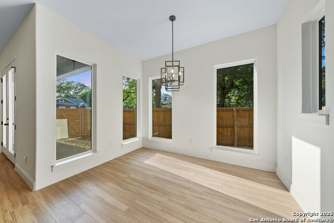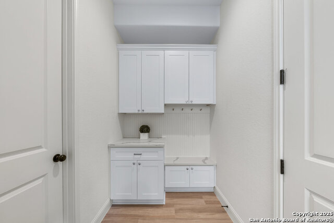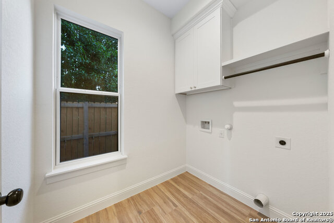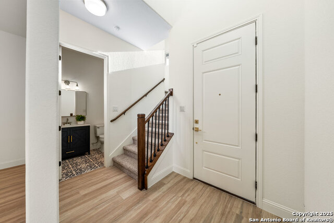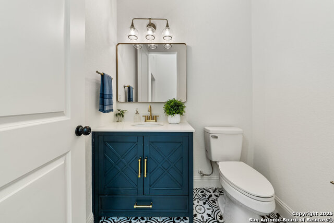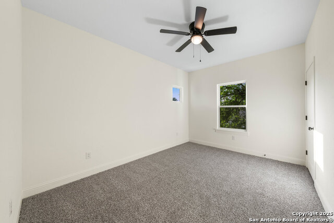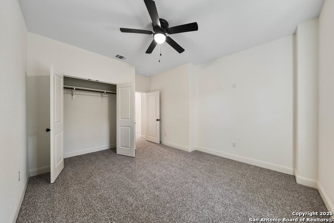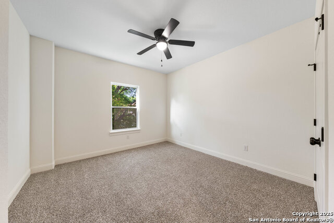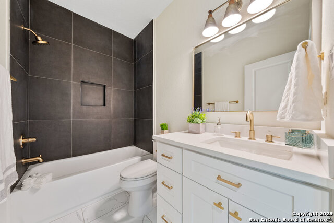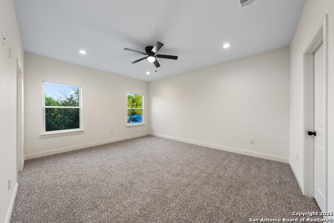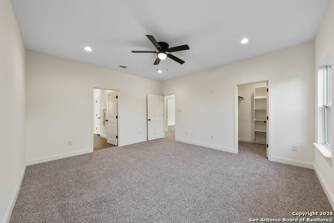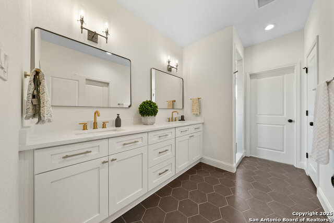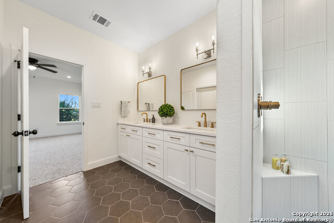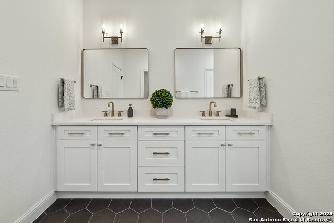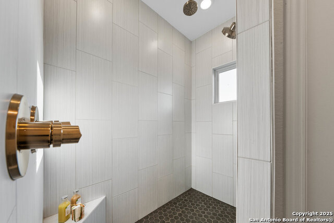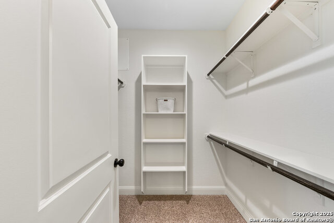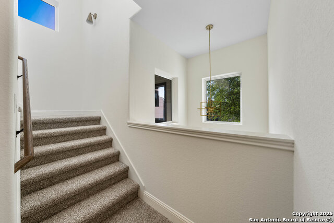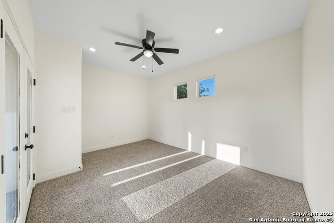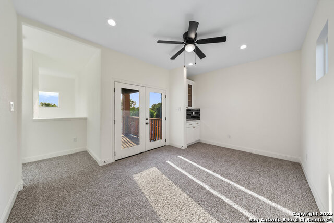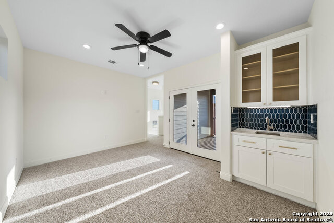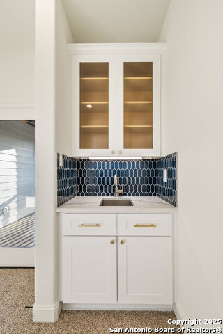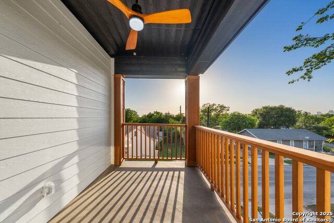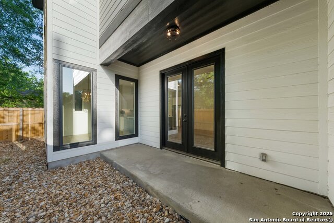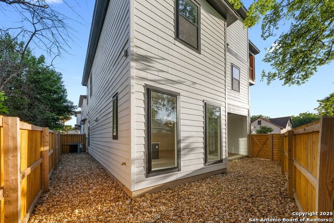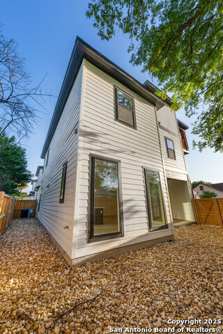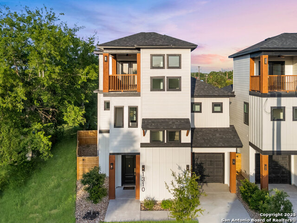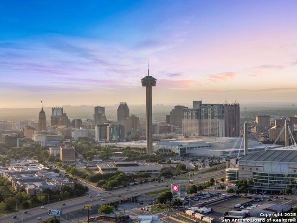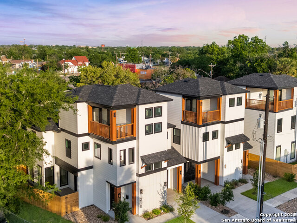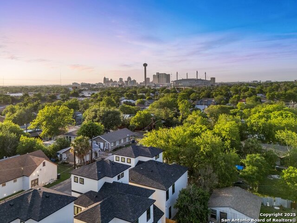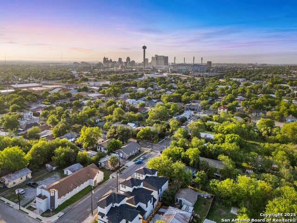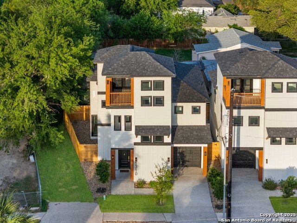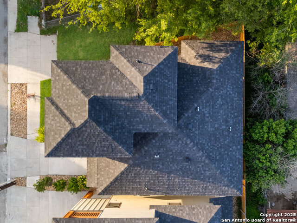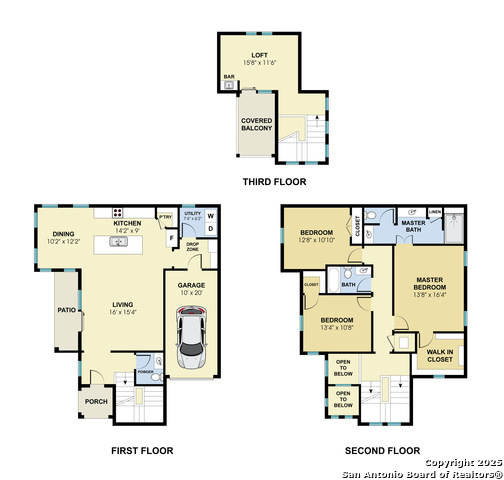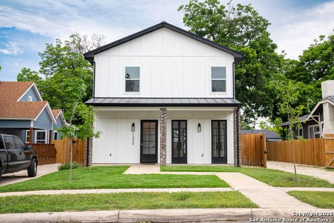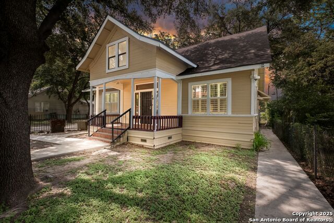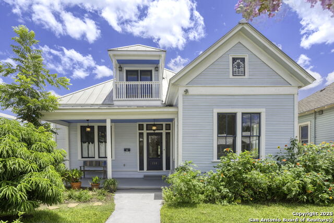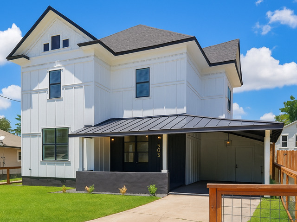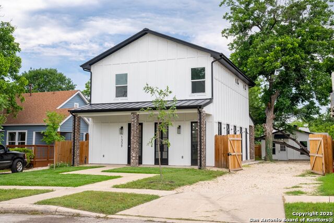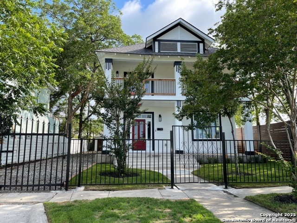1310 S Mesquite, San Antonio, TX 78210
Property Photos
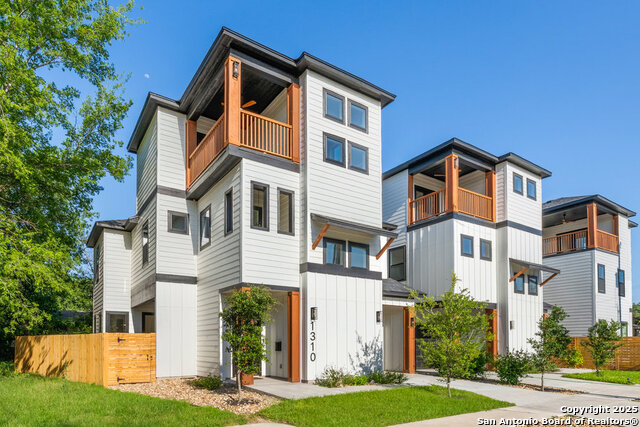
Would you like to sell your home before you purchase this one?
Priced at Only: $444,000
For more Information Call:
Address: 1310 S Mesquite, San Antonio, TX 78210
Property Location and Similar Properties
- MLS#: 1864829 ( Single Residential )
- Street Address: 1310 S Mesquite
- Viewed: 94
- Price: $444,000
- Price sqft: $212
- Waterfront: No
- Year Built: 2024
- Bldg sqft: 2099
- Bedrooms: 3
- Total Baths: 3
- Full Baths: 2
- 1/2 Baths: 1
- Garage / Parking Spaces: 1
- Days On Market: 123
- Additional Information
- County: BEXAR
- City: San Antonio
- Zipcode: 78210
- Subdivision: Denver Heights East Of New Bra
- District: San Antonio I.S.D.
- Elementary School: Herff
- Middle School: Poe
- High School: Brackenridge
- Provided by: Keller Williams Heritage
- Contact: Kalei Laneaux
- (915) 422-5447

- DMCA Notice
-
Description***OPEN HOUSE SATURDAY AUGUST 2ND 12PM 3PM***Welcome to the heart of downtown San Antonio where modern living meets historic charm and massive investment potential. This brand new 2,099 sq ft gem offers 3 spacious bedrooms, 2.5 luxurious baths, and a 1 car garage, all wrapped in sleek fiber cement siding and 30 year architectural shingles. Inside, you'll find soaring 10 ft ceilings, premium quartz countertops, full wood soft close cabinetry, a built in electric cooktop, and double wall ovens. Smart home features include Alexa enabled thermostat, garage, doorbell, and security system plus EV charger pre wiring. With everything downtown being revitalized, this isn't just a home it's the best investment of your life. Refrigerator conveys, and peace of mind comes with a 2 10 warranty. Be sure to take in the capturing view from the 3rd floor balcony and schedule your private showing TODAY!
Payment Calculator
- Principal & Interest -
- Property Tax $
- Home Insurance $
- HOA Fees $
- Monthly -
Features
Building and Construction
- Builder Name: Ella Bree Homes
- Construction: New
- Exterior Features: Siding, Cement Fiber, Other
- Floor: Carpeting, Ceramic Tile
- Foundation: Slab
- Kitchen Length: 14
- Other Structures: None
- Roof: Composition
- Source Sqft: Appsl Dist
Land Information
- Lot Description: Corner, City View
- Lot Improvements: Street Paved, Curbs, Asphalt
School Information
- Elementary School: Herff
- High School: Brackenridge
- Middle School: Poe
- School District: San Antonio I.S.D.
Garage and Parking
- Garage Parking: One Car Garage
Eco-Communities
- Water/Sewer: City
Utilities
- Air Conditioning: One Central
- Fireplace: Not Applicable
- Heating Fuel: Electric
- Heating: Central
- Num Of Stories: 3+
- Utility Supplier Elec: CPS
- Utility Supplier Grbge: CITY
- Utility Supplier Water: SAWS
- Window Coverings: Some Remain
Amenities
- Neighborhood Amenities: None
Finance and Tax Information
- Days On Market: 77
- Home Owners Association Mandatory: None
- Total Tax: 8641.02
Rental Information
- Currently Being Leased: No
Other Features
- Block: 58
- Contract: Exclusive Right To Sell
- Instdir: Head North on 35, E on Carolina, S on Cherry, E on Denver blvd, N on S Mesquite
- Interior Features: Two Living Area, Liv/Din Combo, Eat-In Kitchen, Island Kitchen, Breakfast Bar, Loft, All Bedrooms Upstairs, High Ceilings, Open Floor Plan, High Speed Internet, Walk in Closets
- Legal Desc Lot: 18
- Legal Description: NCB 1586 ( TERRACES AT DENVER HEIGHTS SUBD), BLOCK 58 LOT 18
- Occupancy: Vacant
- Ph To Show: 9154225447
- Possession: Closing/Funding
- Style: 3 or More
- Views: 94
Owner Information
- Owner Lrealreb: Yes
Similar Properties
Nearby Subdivisions
Artisan Park At Victoria Commo
Block 1035
Bold Sub Bl 6390
College Heights
Denver Heights
Denver Heights East Of New Bra
Denver Heights West Of New Bra
Durango/roosevelt
Fair - North
Gevers To Clark
Highland
Highland Park
Highland Park Est.
King William
Lavaca
Lavaca Historic District
Mission
Mission Park Ncb 3981
N/a
Na
Pasadena Heights
Playmoor
Riverside
Riverside Park
Roosevelt Mhp
S Of Mlk To Aransas
S Presa W To River
Townhomes On Presa
Wheatley Heights



