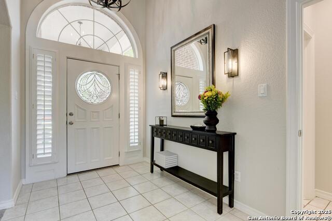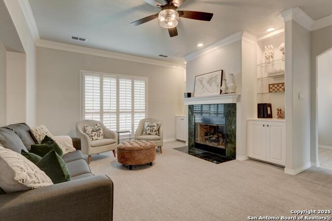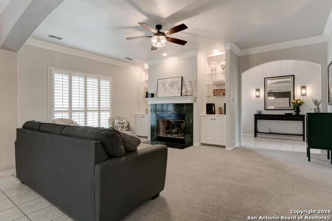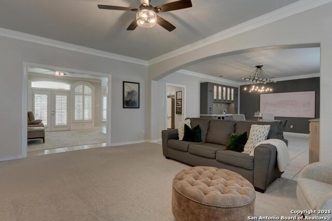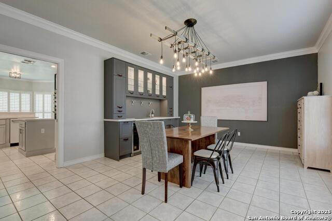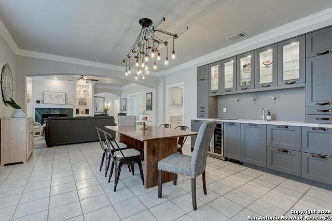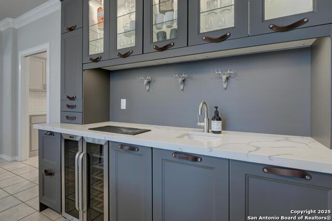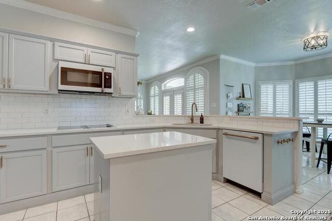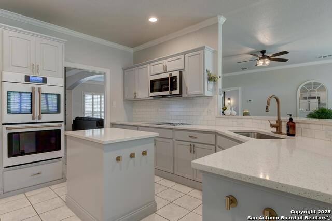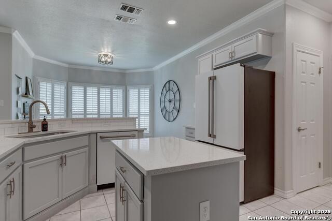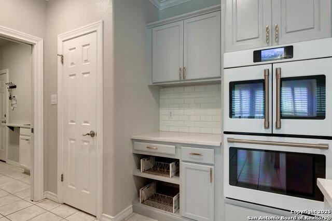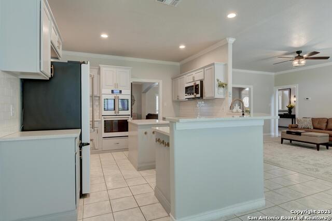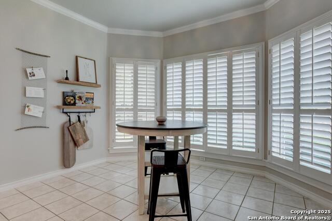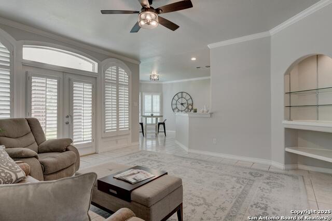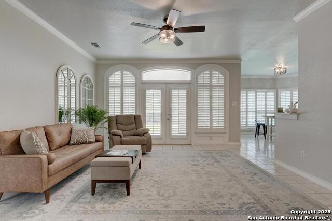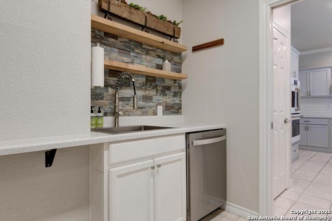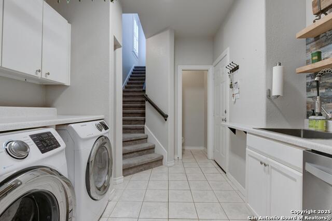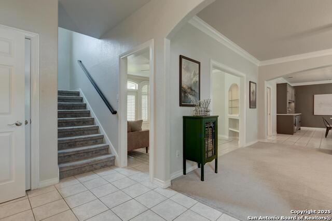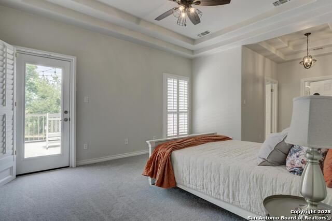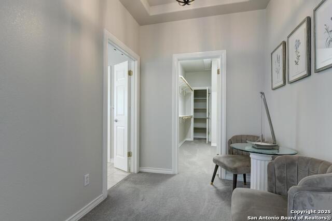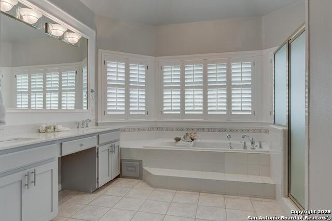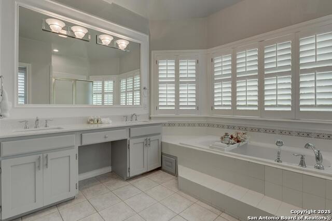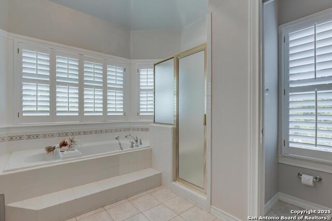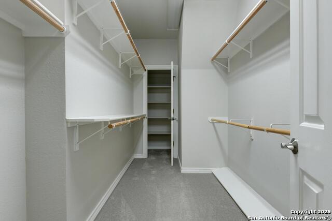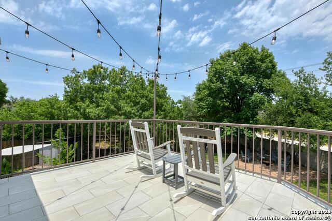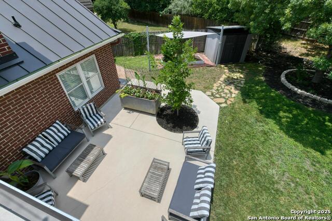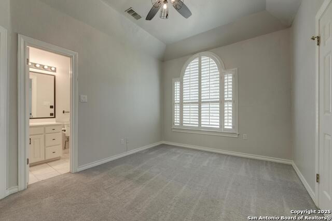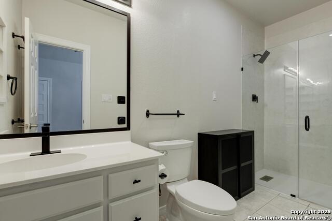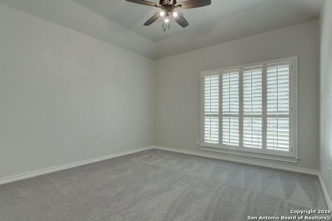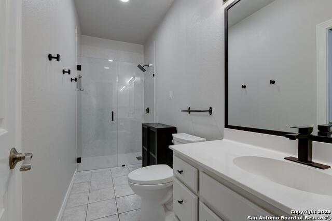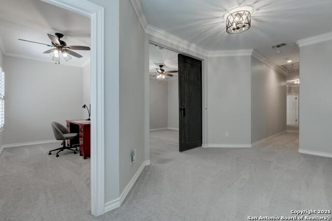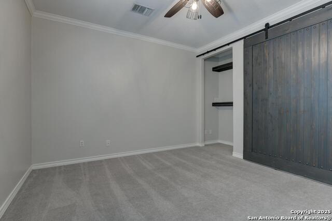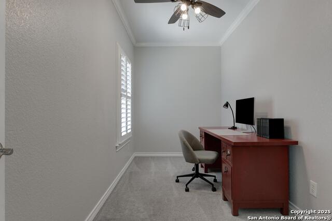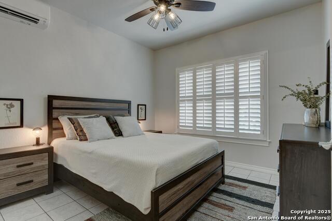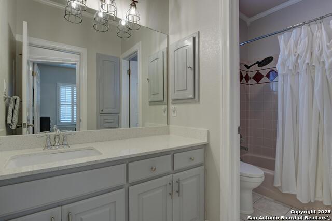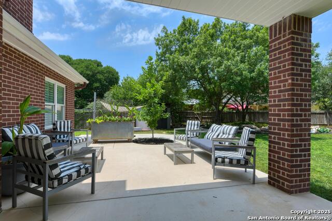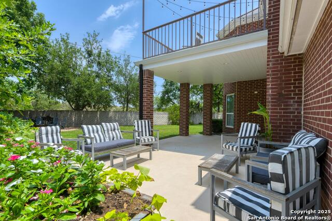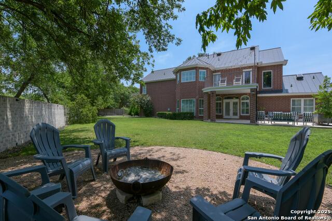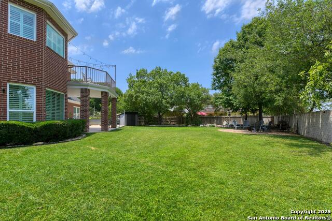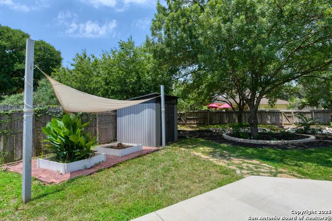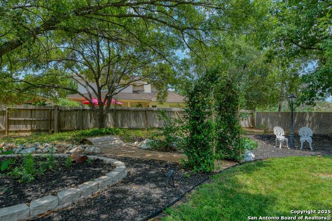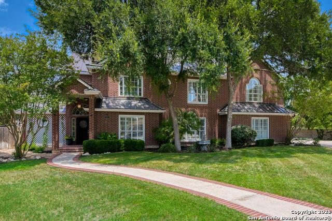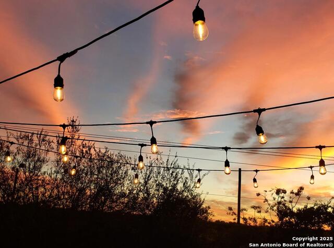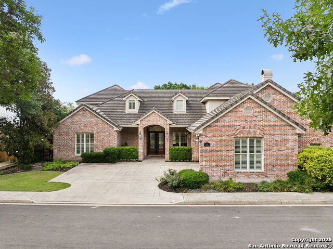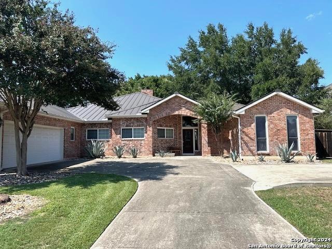27 Sherborne Wood, San Antonio, TX 78218
Property Photos
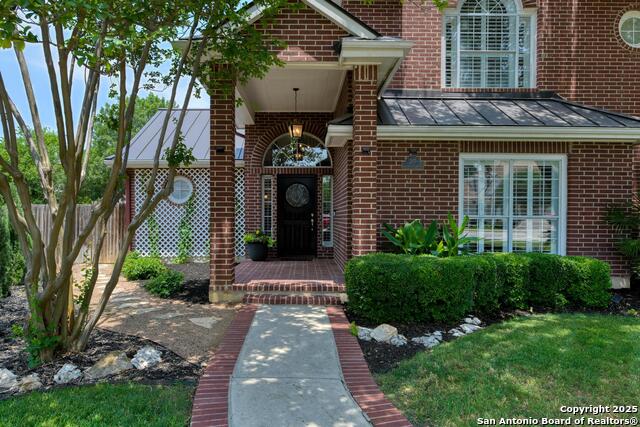
Would you like to sell your home before you purchase this one?
Priced at Only: $975,000
For more Information Call:
Address: 27 Sherborne Wood, San Antonio, TX 78218
Property Location and Similar Properties
- MLS#: 1864505 ( Single Residential )
- Street Address: 27 Sherborne Wood
- Viewed: 44
- Price: $975,000
- Price sqft: $277
- Waterfront: No
- Year Built: 1996
- Bldg sqft: 3525
- Bedrooms: 5
- Total Baths: 5
- Full Baths: 4
- 1/2 Baths: 1
- Garage / Parking Spaces: 2
- Days On Market: 33
- Additional Information
- County: BEXAR
- City: San Antonio
- Zipcode: 78218
- Subdivision: Oakwell Farms
- District: North East I.S.D.
- Elementary School: Northwood
- Middle School: Garner
- High School: Macarthur
- Provided by: Nix Realty Company
- Contact: Lynn Cunningham
- (210) 380-7502

- DMCA Notice
-
DescriptionFabulous family home perfect for luxury living and entertaining in Oakwell Farms. Pride of ownership shines in this immaculate, meticulously maintained open floor plan. Five bedrooms of which 3 are ensuite all have upgraded bath fixtures & lighting. Stylish kitchen is appointed with new upgraded GE cafe appliances, soft close hardware, kitchen farm sink, champagne bronze hardware & dual pantries. Unique new cabinet bank in the dining room has wet bar, wine/beverage refrigerator, ice maker & storage. Cabinets added in laundry room house front load washer/dryer & 2nd dishwasher. Roomy primary suite upstairs has large spa inspired bathroom with dual vanity, soaking tub & separate shower and nice walk in closet. The addition of new large balcony extends off primary suite to enjoy sunrise and sunsets! Conversion of one upstairs bathroom into 2 provides 2 bedrooms with ensuite baths. New 4th bedroom and office area upstairs provide extra living spaces. Lovely first floor bedroom has full bath. Plantation shutters cover all windows, completing homes impressive feature list. Indoor living is complimented with backyard oversized patio area surrounded by lush & beautifully landscaped, private grounds. Oversized 2 car garage has a large parking pad. A 24/7 gated community inside Loop 410, Oakwell Farms offers amenities including swimming pool, clubhouse, play areas, walking trails & tennis/pickleball courts. Centrally located in the city with easy access to major highways provides quick routes to military bases, the airport, the Pearl and downtown San Antonio. This home presents upscale living in the perfect San Antonio location.
Payment Calculator
- Principal & Interest -
- Property Tax $
- Home Insurance $
- HOA Fees $
- Monthly -
Features
Building and Construction
- Apprx Age: 29
- Construction: Pre-Owned
- Exterior Features: Brick, 4 Sides Masonry
- Floor: Carpeting, Ceramic Tile
- Foundation: Slab
- Kitchen Length: 13
- Roof: Metal
- Source Sqft: Appsl Dist
Land Information
- Lot Description: Cul-de-Sac/Dead End, Irregular, 1/4 - 1/2 Acre, Mature Trees (ext feat), Secluded, Level
- Lot Improvements: Street Paved, Curbs, Sidewalks
School Information
- Elementary School: Northwood
- High School: Macarthur
- Middle School: Garner
- School District: North East I.S.D.
Garage and Parking
- Garage Parking: Two Car Garage, Attached
Eco-Communities
- Water/Sewer: City
Utilities
- Air Conditioning: Two Central
- Fireplace: One, Living Room, Gas Logs Included, Gas
- Heating Fuel: Natural Gas
- Heating: 2 Units
- Window Coverings: All Remain
Amenities
- Neighborhood Amenities: Controlled Access, Pool, Tennis, Clubhouse, Park/Playground, Jogging Trails, Bike Trails
Finance and Tax Information
- Days On Market: 33
- Home Owners Association Fee: 650.82
- Home Owners Association Frequency: Quarterly
- Home Owners Association Mandatory: Mandatory
- Home Owners Association Name: OAKWELL FARMS HOMEOWNER ASSOCIATION
- Total Tax: 17873.18
Other Features
- Contract: Exclusive Right To Sell
- Instdir: Harry Wurzbach to Oakwell Farms Pkwy. Enter through guard gate - 3rd left onto Wickham Wood. First left onto Sherborne Wood.
- Interior Features: Two Living Area, Separate Dining Room, Eat-In Kitchen, Two Eating Areas, Island Kitchen, Walk-In Pantry, Study/Library, Utility Room Inside, Secondary Bedroom Down, High Ceilings, Open Floor Plan, Cable TV Available, Laundry Main Level, Laundry Room, Walk in Closets, Attic - Pull Down Stairs
- Legal Description: NCB 17182 BLK 2 LOT 218 (OAKWELL FARMS UT-8A P.U.D.)
- Ph To Show: 210-222-2227
- Possession: Closing/Funding
- Style: Two Story
- Views: 44
Owner Information
- Owner Lrealreb: No
Similar Properties
Nearby Subdivisions
Bryce Place
Camelot
Camelot 1
Camelot I
East Terrel Hills Ne
East Terrell Heights
East Terrell Hills
East Terrell Hills Heights
East Terrell Hills Ne
East Village
Estrella
Fairfield
Middleton
North Alamo Height
Northeast Crossing
Northeast Crossing Tif 2
Oakwell Farms
Park Village
Terrell Hills
Wilshire Park
Wilshire Terrace
Wilshire Village
Wood Glen



