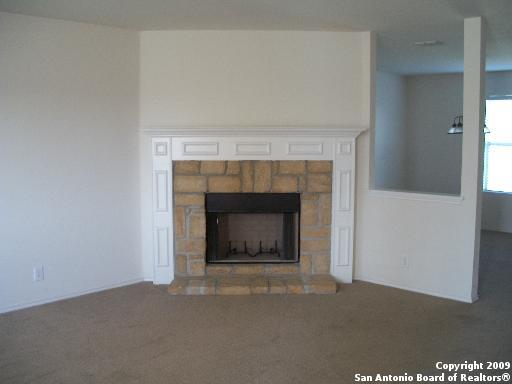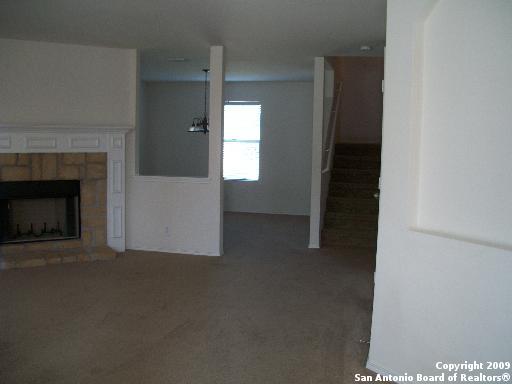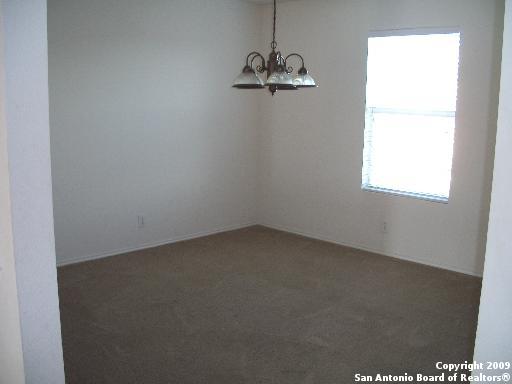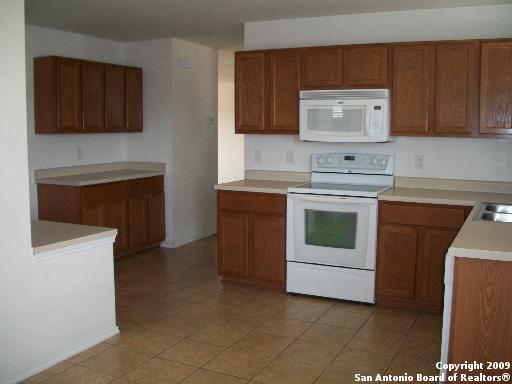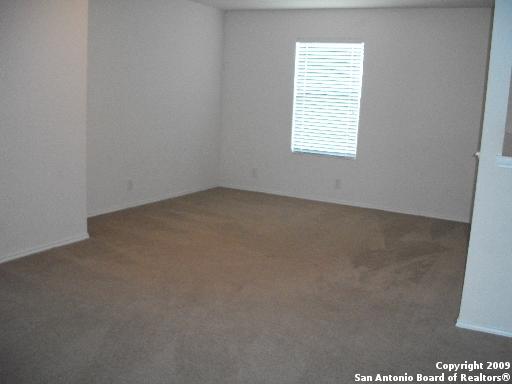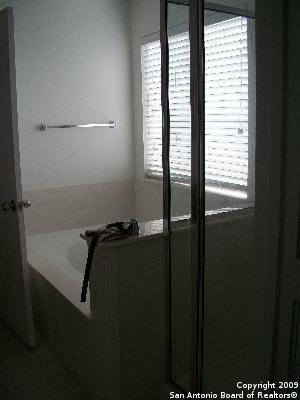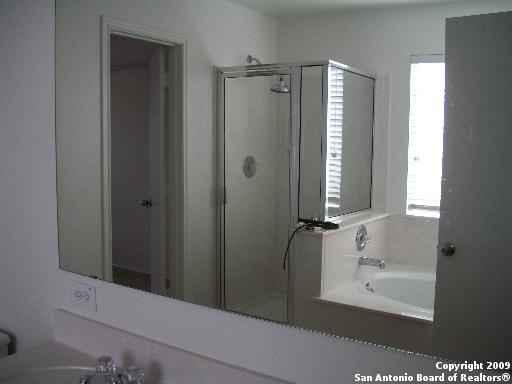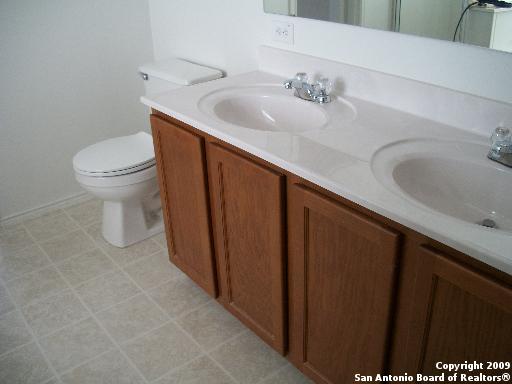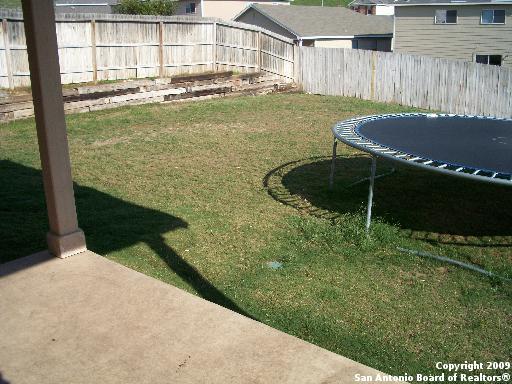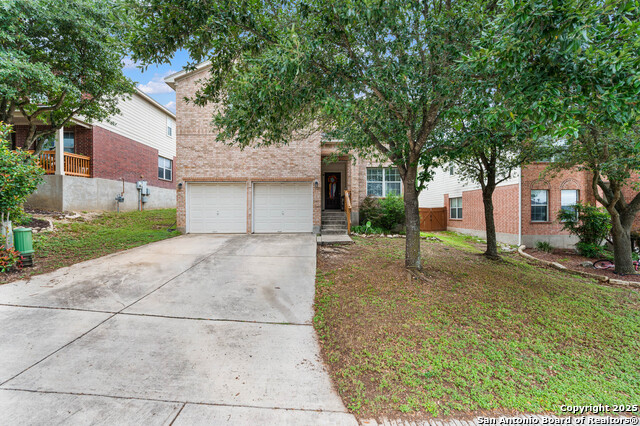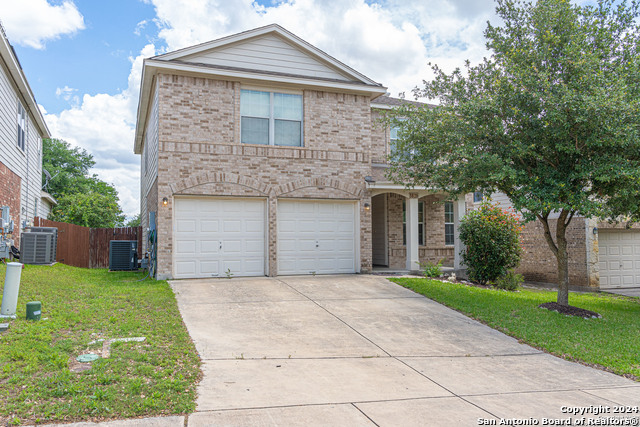3430 Longhorn, San Antonio, TX 78261
Property Photos
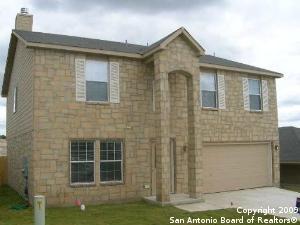
Would you like to sell your home before you purchase this one?
Priced at Only: $290,000
For more Information Call:
Address: 3430 Longhorn, San Antonio, TX 78261
Property Location and Similar Properties
- MLS#: 1863963 ( Single Residential )
- Street Address: 3430 Longhorn
- Viewed: 116
- Price: $290,000
- Price sqft: $125
- Waterfront: No
- Year Built: 2006
- Bldg sqft: 2320
- Bedrooms: 3
- Total Baths: 3
- Full Baths: 2
- 1/2 Baths: 1
- Garage / Parking Spaces: 2
- Days On Market: 122
- Additional Information
- County: BEXAR
- City: San Antonio
- Zipcode: 78261
- Subdivision: Bulverde Village
- District: North East I.S.D.
- Elementary School: Cibolo Green
- Middle School: Tex Hill
- High School: Johnson
- Provided by: Viquez Realty, LLC
- Contact: Kathia Viquez
- (210) 912-6767

- DMCA Notice
-
DescriptionBEST PRICE per SQ FEET!! Huge Bedrooms, Huge Closets, HUGE backyard ! Game room covered back porch New paint inside and outside ! Great location / Close to everything. Great schools / shopping / TPC / restaurants / military bases / highways / airport. MOVE IN Ready! Newer AC and Roof. Buyer and buyers agent to check all info prior to submitting an offer.
Payment Calculator
- Principal & Interest -
- Property Tax $
- Home Insurance $
- HOA Fees $
- Monthly -
Features
Building and Construction
- Apprx Age: 19
- Builder Name: Centex
- Construction: Pre-Owned
- Exterior Features: Stone/Rock
- Floor: Carpeting, Ceramic Tile
- Foundation: Slab
- Kitchen Length: 15
- Roof: Composition
- Source Sqft: Appsl Dist
School Information
- Elementary School: Cibolo Green
- High School: Johnson
- Middle School: Tex Hill
- School District: North East I.S.D.
Garage and Parking
- Garage Parking: Two Car Garage, Attached
Eco-Communities
- Water/Sewer: Water System
Utilities
- Air Conditioning: One Central
- Fireplace: One
- Heating Fuel: Electric
- Heating: Central
- Window Coverings: All Remain
Amenities
- Neighborhood Amenities: Park/Playground, BBQ/Grill, Volleyball Court
Finance and Tax Information
- Days On Market: 110
- Home Owners Association Fee: 250
- Home Owners Association Frequency: Semi-Annually
- Home Owners Association Mandatory: Mandatory
- Home Owners Association Name: LIFETIME
- Total Tax: 6271
Rental Information
- Currently Being Leased: No
Other Features
- Block: 56
- Contract: Exclusive Right To Sell
- Instdir: Bulverde Rd to Bulverde Green Left Canyon Maple Right Longhorn Creek
- Interior Features: One Living Area, Separate Dining Room, Eat-In Kitchen, Game Room, All Bedrooms Upstairs, Open Floor Plan
- Legal Description: Cb 4900K Blk 56 Lot 7 "The Villages @ Bulverde Phase I" 9564
- Occupancy: Vacant
- Ph To Show: 2222227
- Possession: Closing/Funding
- Style: Two Story
- Views: 116
Owner Information
- Owner Lrealreb: No
Similar Properties
Nearby Subdivisions
Amorosa
Belterra
Blackhawk
Bulverde Village
Bulverde Village-strtfd/trnbry
Bulverde Village/the Point
Campanas
Canyon Crest
Century Oaks
Century Oaks Estates
Cibolo Canyon/suenos
Cibolo Canyons
Cibolo Canyons/estancia
Cibolo Canyons/monteverde
Clear Spring Park
Clear Springs Park
Clear Springs Prk Cm
Comal/northeast Rural Ranch Ac
Country Place
Creek Haven
Fossil Ridge
Indian Springs
Indian Springs Estates
Langdon
Langdon - Unit 7
Langdon-unit 1 (common) / Lang
Madera At Cibolo Canyon
Monteverde
N/a
R
Sendero Ranch
The Preserve At Indian Springs
Trinity Oaks
Trinity Oaks Un 1
Tuscan Oaks
Villages Of Bulverde
Wortham Oaks



