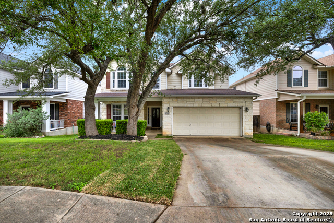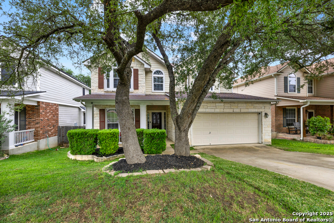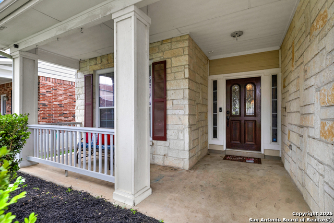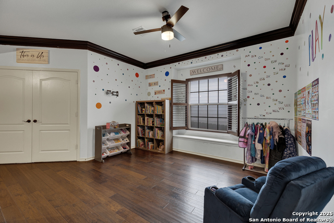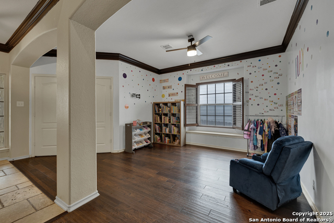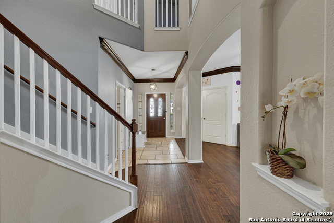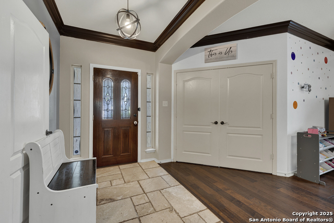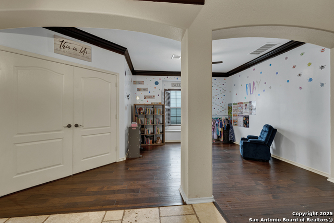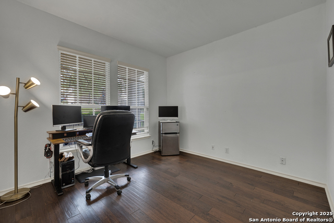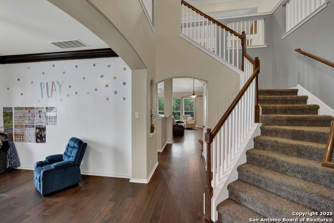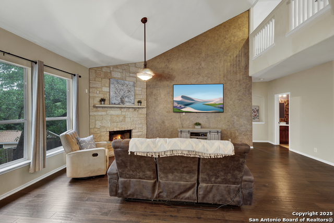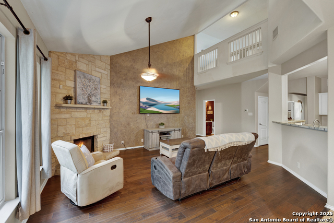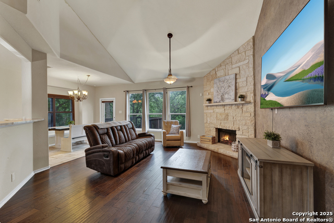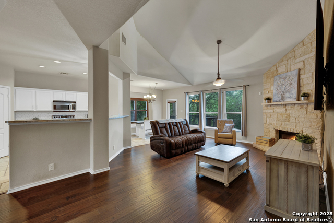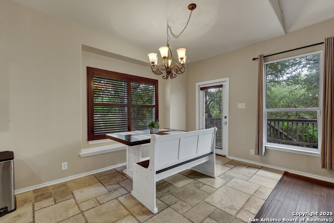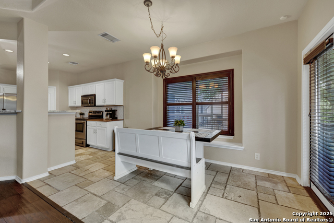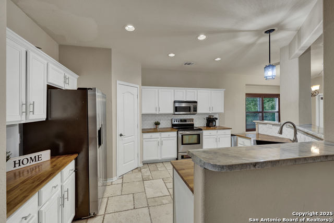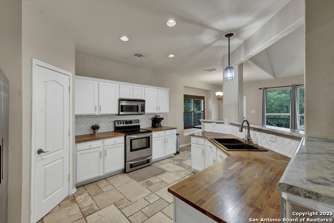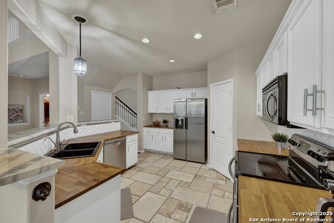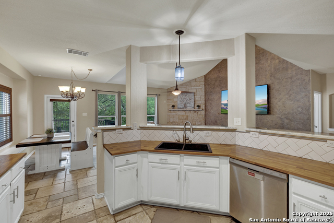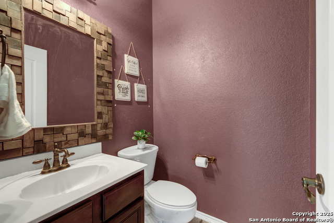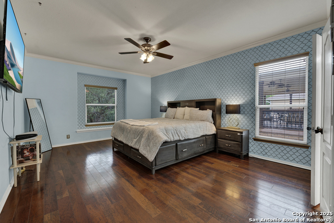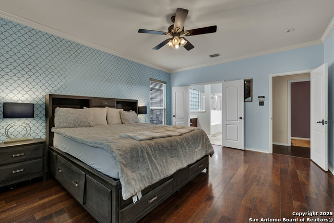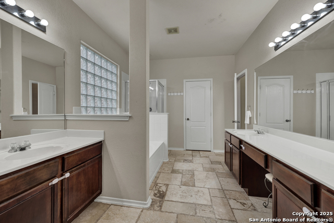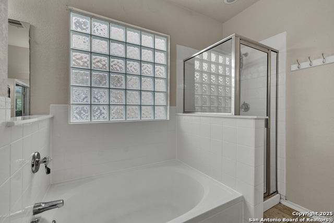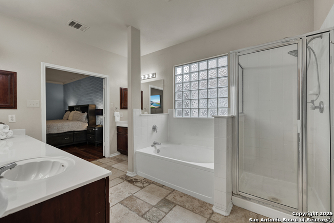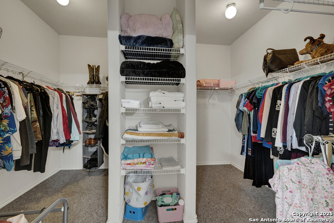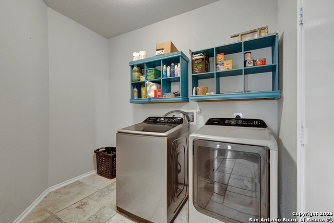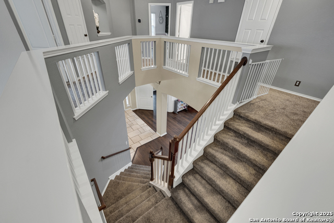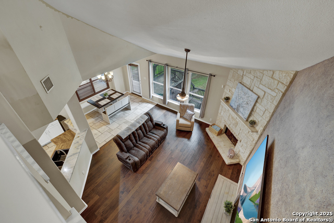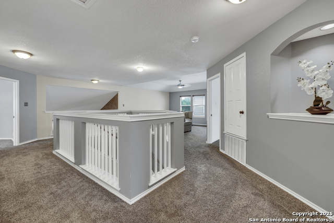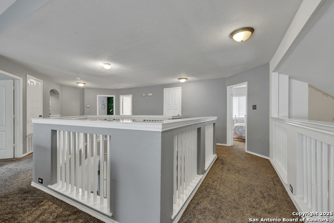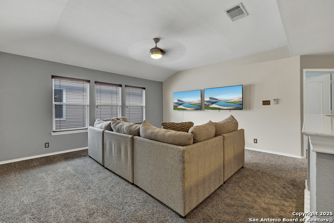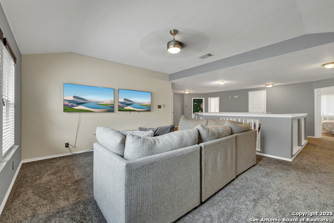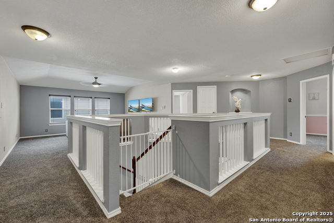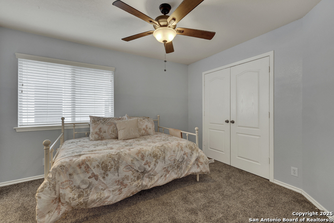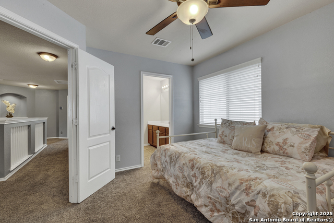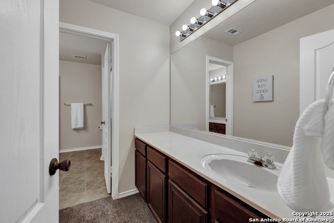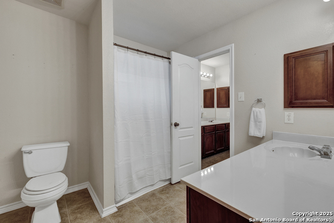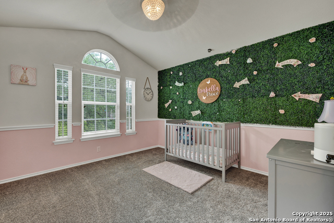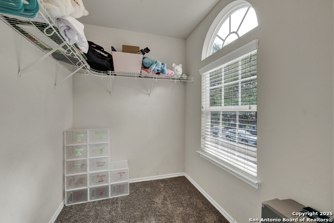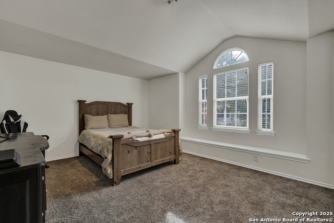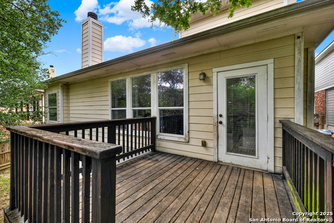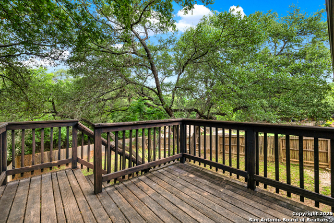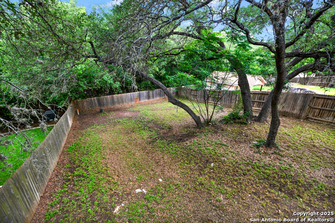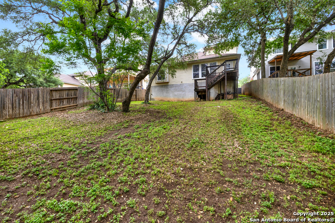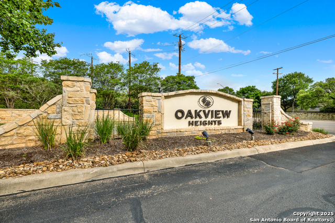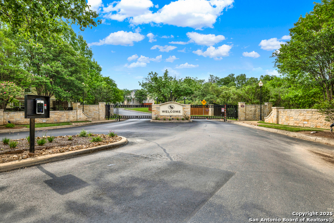4542 Pinehurst Mesa, San Antonio, TX 78247
Property Photos
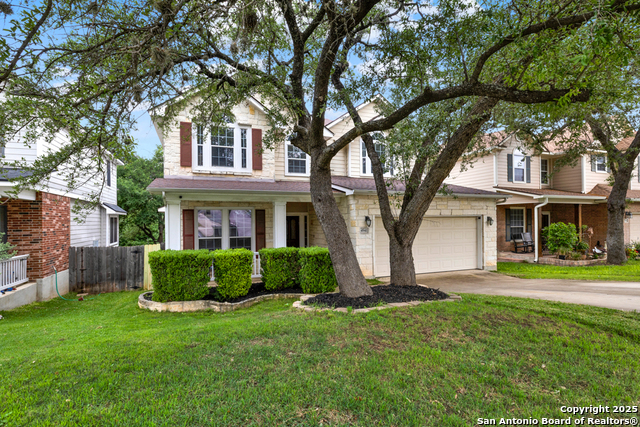
Would you like to sell your home before you purchase this one?
Priced at Only: $370,000
For more Information Call:
Address: 4542 Pinehurst Mesa, San Antonio, TX 78247
Property Location and Similar Properties
- MLS#: 1863906 ( Single Residential )
- Street Address: 4542 Pinehurst Mesa
- Viewed: 98
- Price: $370,000
- Price sqft: $119
- Waterfront: No
- Year Built: 2003
- Bldg sqft: 3115
- Bedrooms: 4
- Total Baths: 3
- Full Baths: 2
- 1/2 Baths: 1
- Garage / Parking Spaces: 2
- Days On Market: 64
- Additional Information
- County: BEXAR
- City: San Antonio
- Zipcode: 78247
- Subdivision: Oakview Heights
- Elementary School: Longs Creek
- Middle School: Harris
- High School: Madison
- Provided by: Keller Williams Heritage
- Contact: Kristen Bennett Coker
- (830) 515-6322

- DMCA Notice
-
DescriptionWelcome to this spacious, 4 bedroom, 2.5 bath home located in the sought after gated community of Oakview Heights. With a functional layout and plenty of room to grow, this home offers comfort, privacy, and everyday convenience. Downstairs features a dedicated home office or study, a formal dining room for gatherings, and a kitchen with a breakfast nook that opens to the living room complete with high ceilings and a cozy wood burning fireplace. The primary suite is on the main floor, offering a private bathroom with separate vanities, a walk in shower, and a relaxing garden tub. Upstairs, you'll find three generously sized bedrooms with walk in closets, a full bathroom, and a versatile second living area ideal for a game room or additional lounge space. Step out onto the balcony for a nice view, or head down to the spacious backyard, where mature trees provide shade and a sense of privacy, a great spot for relaxing or entertaining. With easy access to schools, shopping, dining, and major highways, this home offers the perfect balance of quiet neighborhood living and everyday convenience. Don't wait! Schedule your showing today and see what makes this home a standout in Oakview Heights!
Payment Calculator
- Principal & Interest -
- Property Tax $
- Home Insurance $
- HOA Fees $
- Monthly -
Features
Building and Construction
- Apprx Age: 22
- Builder Name: Unknown
- Construction: Pre-Owned
- Exterior Features: Stone/Rock, Cement Fiber
- Floor: Carpeting, Ceramic Tile, Wood
- Foundation: Slab
- Kitchen Length: 12
- Other Structures: None
- Roof: Composition
- Source Sqft: Appsl Dist
Land Information
- Lot Improvements: Street Paved, Curbs, Street Gutters, Sidewalks, Streetlights, Fire Hydrant w/in 500'
School Information
- Elementary School: Longs Creek
- High School: Madison
- Middle School: Harris
Garage and Parking
- Garage Parking: Two Car Garage, Attached
Eco-Communities
- Water/Sewer: Water System, Sewer System, City
Utilities
- Air Conditioning: Two Central
- Fireplace: Living Room
- Heating Fuel: Electric
- Heating: Central, Heat Pump
- Utility Supplier Elec: CPS
- Utility Supplier Grbge: Waste Mgmt
- Utility Supplier Sewer: SAWS
- Utility Supplier Water: SAWS
- Window Coverings: Some Remain
Amenities
- Neighborhood Amenities: Controlled Access, Park/Playground, Sports Court, BBQ/Grill, Basketball Court
Finance and Tax Information
- Days On Market: 64
- Home Owners Association Fee: 146
- Home Owners Association Frequency: Quarterly
- Home Owners Association Mandatory: Mandatory
- Home Owners Association Name: OAKVIEW HEIGHTS HOMEOWNERS ASSOCIATION
- Total Tax: 9101
Other Features
- Block: 40
- Contract: Exclusive Right To Sell
- Instdir: From O'connor Rd turn left into community. Turn right on Pinehurst Mesa
- Interior Features: Two Living Area, Separate Dining Room, Two Eating Areas, Breakfast Bar, Walk-In Pantry, Study/Library, Game Room, Utility Room Inside, High Ceilings, Laundry Main Level, Laundry Room, Walk in Closets, Attic - Storage Only
- Legal Desc Lot: 11
- Legal Description: Ncb 17726 Blk 40 Lot 11 O'Connor Gvh Sub Ut-2
- Miscellaneous: Cluster Mail Box, School Bus
- Occupancy: Owner
- Ph To Show: 210-222-2227
- Possession: Closing/Funding
- Style: Two Story
- Views: 98
Owner Information
- Owner Lrealreb: Yes
Nearby Subdivisions
Autry Pond
Blossom Park
Briarwick
Brookstone
Burning Tree
Burning Wood
Burning Wood (common)
Burning Wood/meadowwood
Burningwood/meadowwood
Camden Place
Cedar Grove
Comanche Ridge
Eden
Eden Roc
Eden/seven Oaks
Emerald Pointe
Fall Creek
Fox Run
Green Mt. Rd Sub Ne
Green Spring Valley
Hidden Oaks
High Country
High Country Estates
High Country Ranch
Hunters Mill
Knollcreek
Legacy Oaks
Long Creek
Longs Creek
Meadowwood
Morning Glen
Northeast Metro Ac#2
Oak Ridge Village
Oak Ridge Village Ne
Oakview Heights
Park Hill Commons
Pheasant Ridge
Preston Hollow
Ranchland Hills
Redland Oaks
Redland Ranch
Redland Ranch Villas
Redland Springs
Seven Oaks
Spg Ck For/wood Ck Patio
Spring Creek
Spring Creek Forest
Spring Valley
St. James Place
Stahl Rd/pheasant Ridge
Steubing Ranch
Stoneridge
Stoneridge Bl 17570 Un 7
The Enclave At Lakeside
Thousand Oaks Forest
Vista



