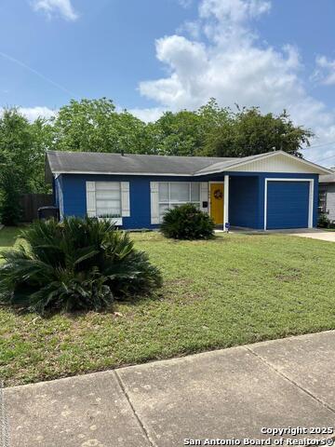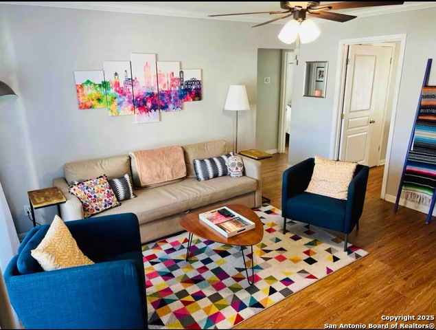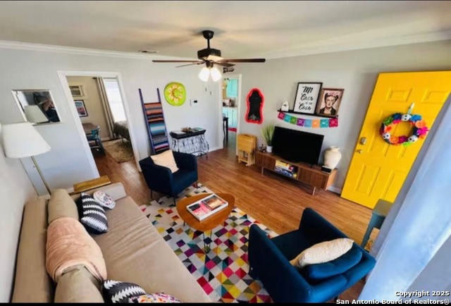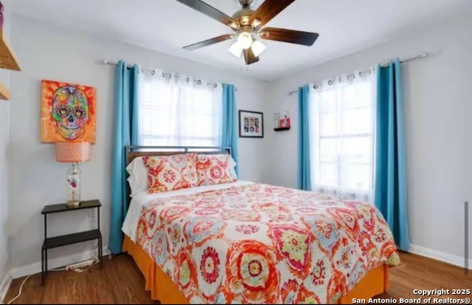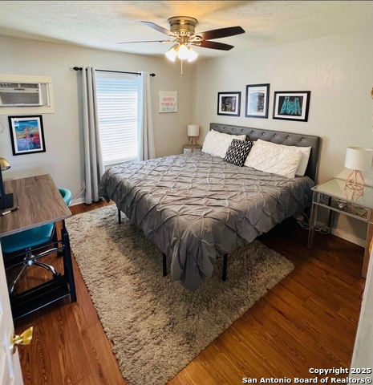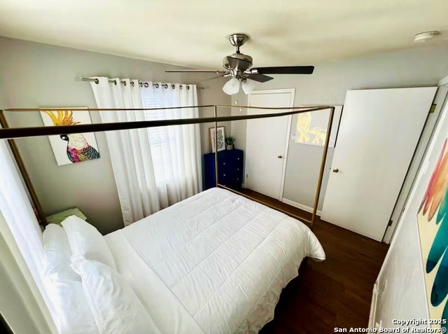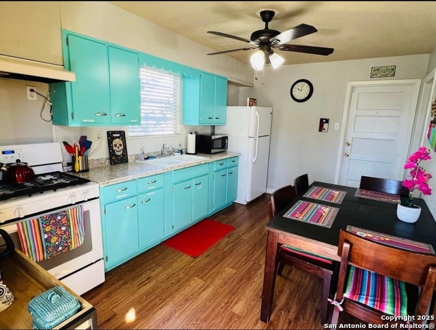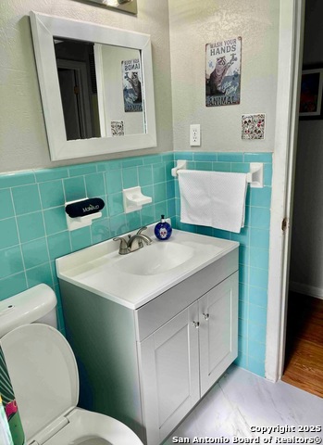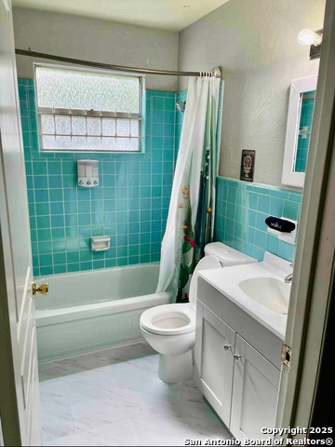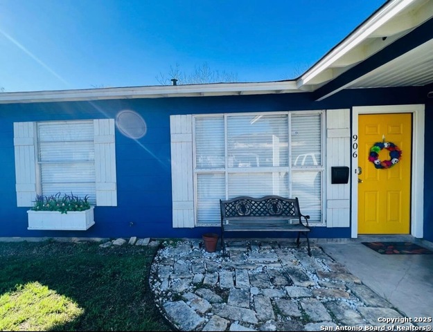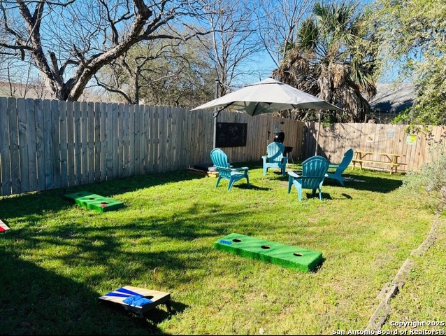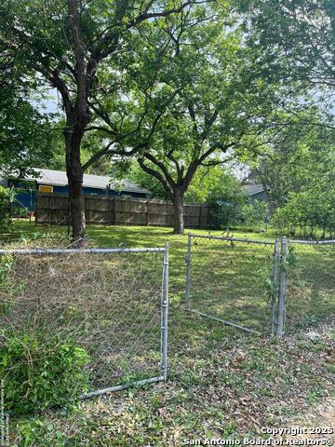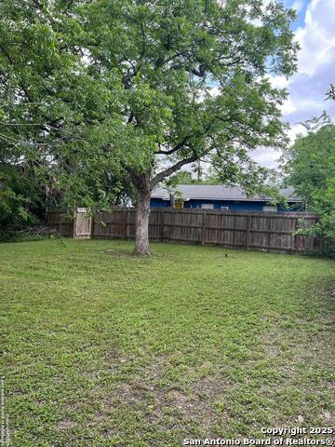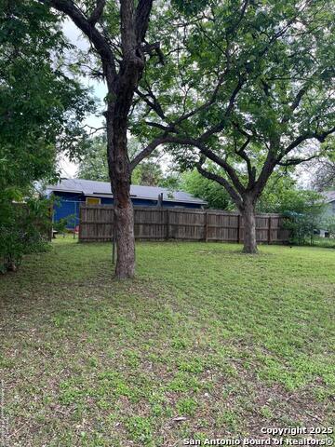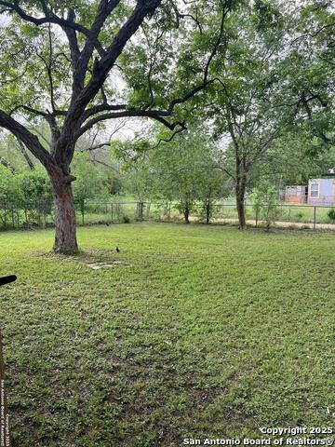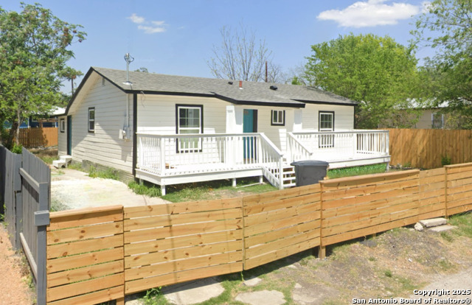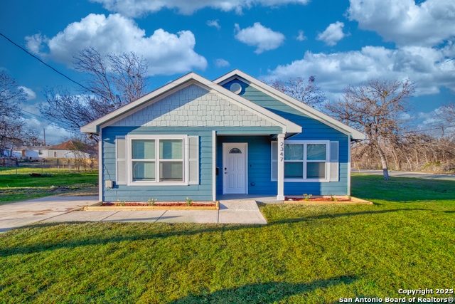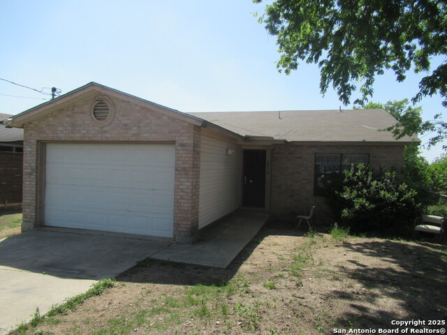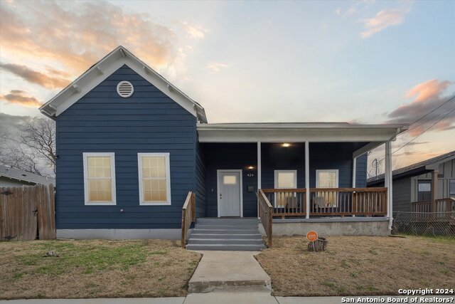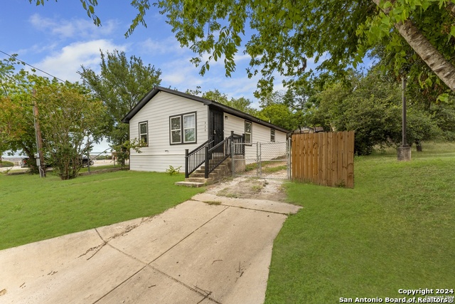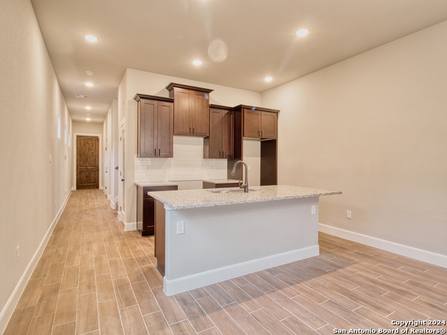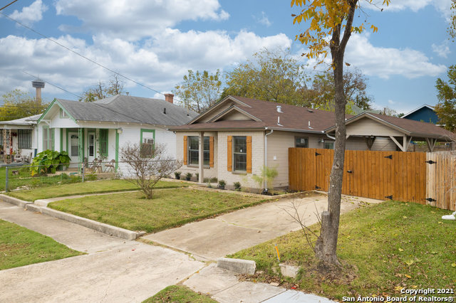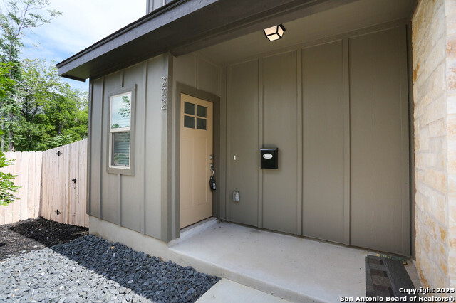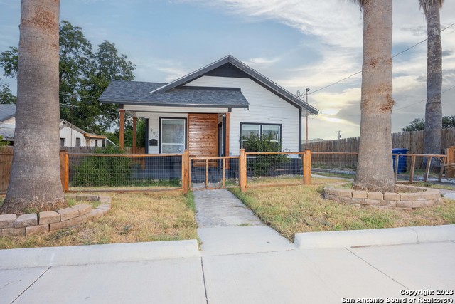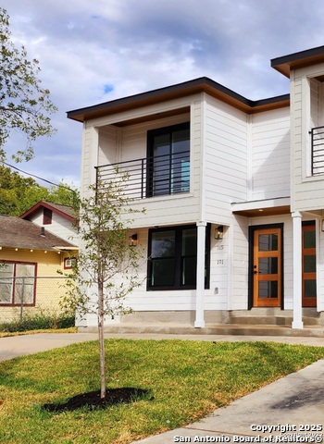906 Nevada , San Antonio, TX 78203
Property Photos
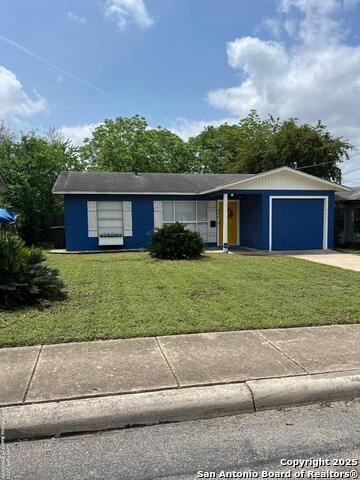
Would you like to sell your home before you purchase this one?
Priced at Only: $1,650
For more Information Call:
Address: 906 Nevada , San Antonio, TX 78203
Property Location and Similar Properties
- MLS#: 1863860 ( Residential Rental )
- Street Address: 906 Nevada
- Viewed: 28
- Price: $1,650
- Price sqft: $2
- Waterfront: No
- Year Built: 1950
- Bldg sqft: 876
- Bedrooms: 3
- Total Baths: 1
- Full Baths: 1
- Days On Market: 65
- Additional Information
- County: BEXAR
- City: San Antonio
- Zipcode: 78203
- Subdivision: Commerce To Mlk Denver Hts Sou
- District: San Antonio I.S.D.
- Elementary School: Herff
- Middle School: Poe
- High School: Brackenridge
- Provided by: The Woodall Group of Texas, LLC
- Contact: Anthony Marotta
- (210) 238-8741

- DMCA Notice
-
DescriptionDiscover this adorable 3 bedroom, 1 bath bungalow perfectly situated in the vibrant and up and coming Denver Heights neighborhood! Ready for July 1 move in! Just minutes from downtown San Antonio, the Alamo Dome, and the city's best dining, nightlife, and cultural attractions, this home offers unbeatable location and lifestyle. This cozy, owner managed home features classic charm with modern comfort, ideal for anyone seeking urban convenience with neighborhood character. Don't miss your chance to live in one of San Antonio's most exciting areas schedule your showing today!
Payment Calculator
- Principal & Interest -
- Property Tax $
- Home Insurance $
- HOA Fees $
- Monthly -
Features
Building and Construction
- Apprx Age: 75
- Exterior Features: Asbestos Shingle
- Flooring: Wood
- Foundation: Slab
- Kitchen Length: 15
- Roof: Composition
- Source Sqft: Appsl Dist
School Information
- Elementary School: Herff
- High School: Brackenridge
- Middle School: Poe
- School District: San Antonio I.S.D.
Garage and Parking
- Garage Parking: One Car Garage, Attached
Eco-Communities
- Water/Sewer: Water System, Sewer System
Utilities
- Air Conditioning: One Central, One Window/Wall
- Fireplace: Not Applicable
- Heating Fuel: Natural Gas
- Heating: Central
- Security: Not Applicable
- Utility Supplier Elec: CPS
- Utility Supplier Gas: CPS
- Utility Supplier Grbge: SAWS
- Utility Supplier Sewer: SAWS
- Utility Supplier Water: SAWS
- Window Coverings: Some Remain
Amenities
- Common Area Amenities: None
Finance and Tax Information
- Application Fee: 50
- Days On Market: 64
- Max Num Of Months: 24
- Pet Deposit: 100
- Security Deposit: 1750
Rental Information
- Rent Includes: No Inclusions
- Tenant Pays: Gas/Electric, Water/Sewer, Interior Maintenance, Yard Maintenance, Exterior Maintenance, Garbage Pickup, Renters Insurance Required
Other Features
- Accessibility: No Carpet, Level Lot, Level Drive, First Floor Bath
- Application Form: TAR
- Apply At: CONTACT AGENT
- Instdir: Pine St to Nevada St.
- Interior Features: One Living Area, Eat-In Kitchen, Utility Area in Garage, 1st Floor Lvl/No Steps, High Ceilings, Open Floor Plan
- Legal Description: Ncb 1401 Blk 1 Lot 2
- Min Num Of Months: 12
- Miscellaneous: Owner-Manager
- Occupancy: Other
- Personal Checks Accepted: Yes
- Ph To Show: 2102222227
- Restrictions: Smoking Outside Only
- Salerent: For Rent
- Section 8 Qualified: No
- Style: One Story
- Views: 28
Owner Information
- Owner Lrealreb: No
Similar Properties



