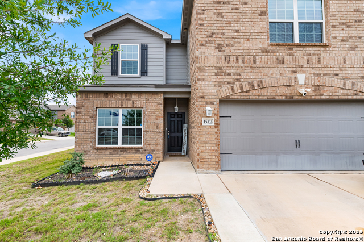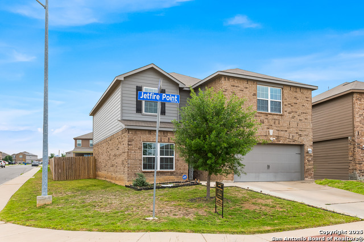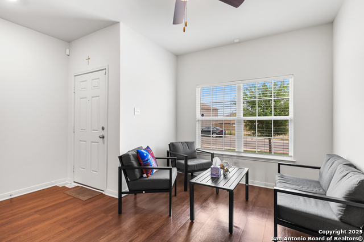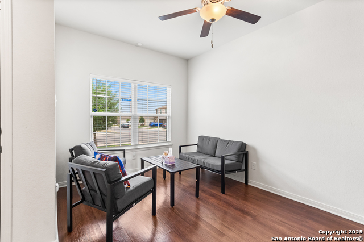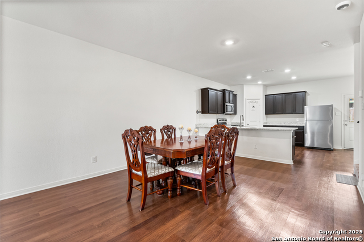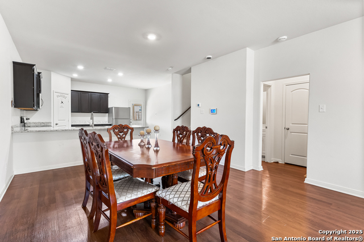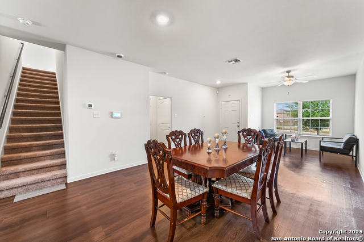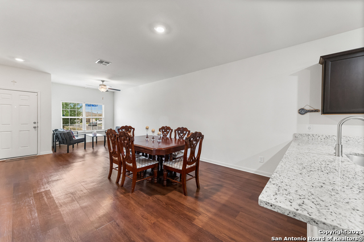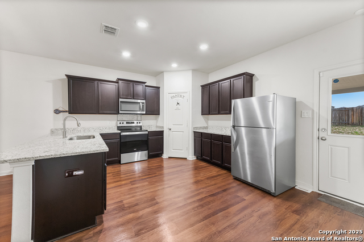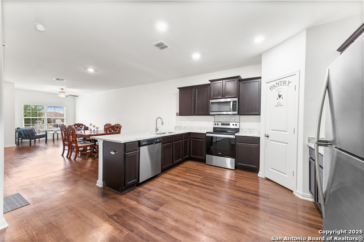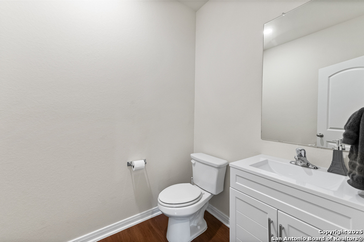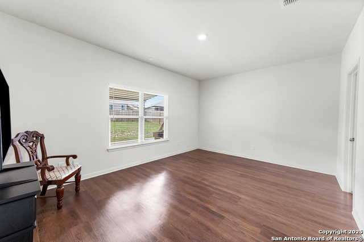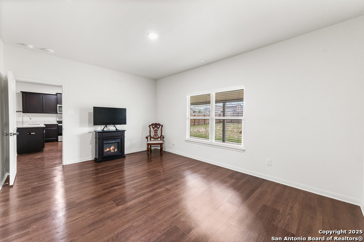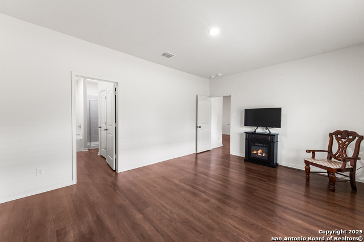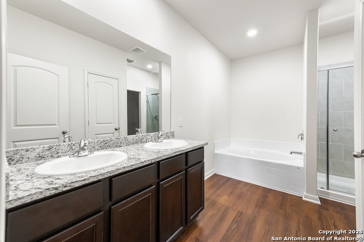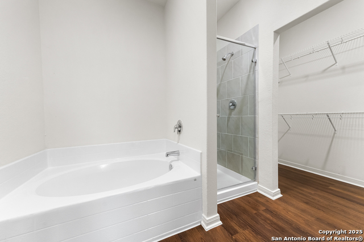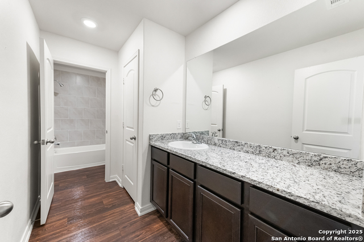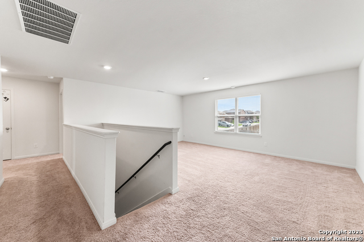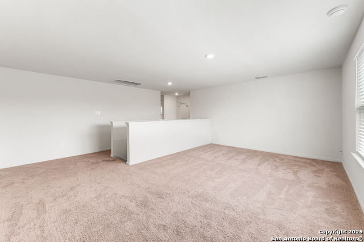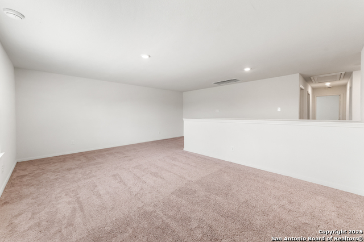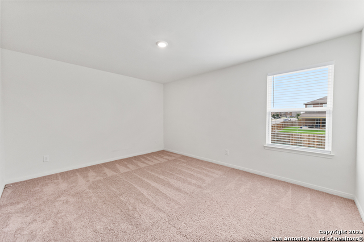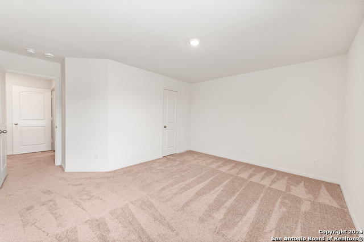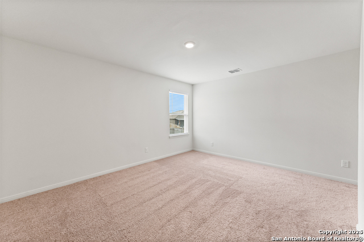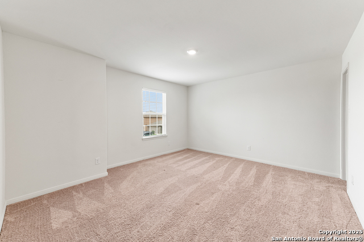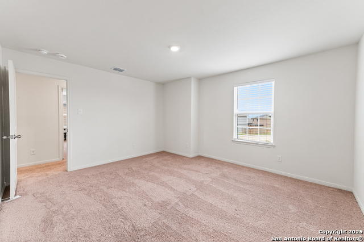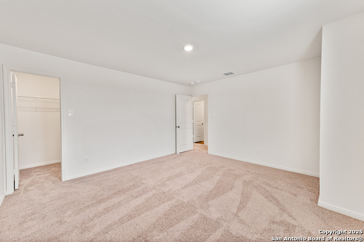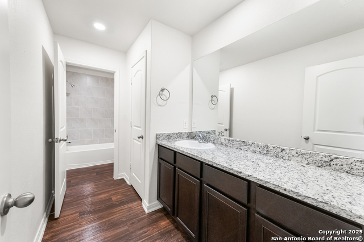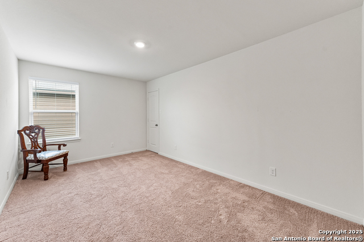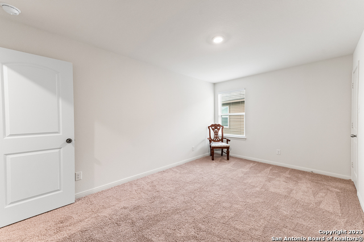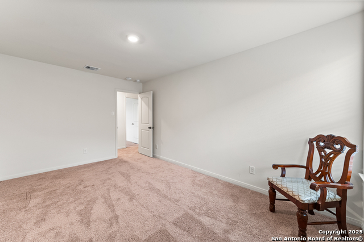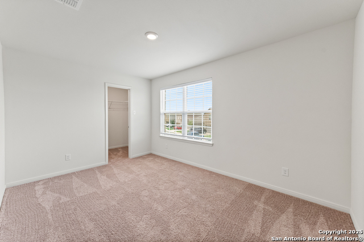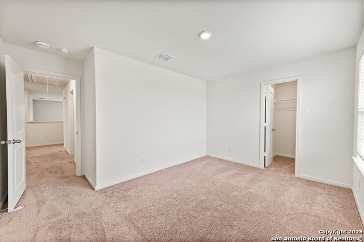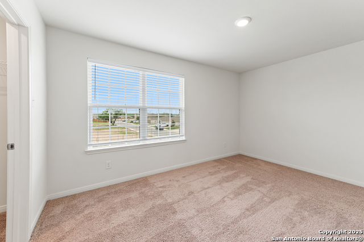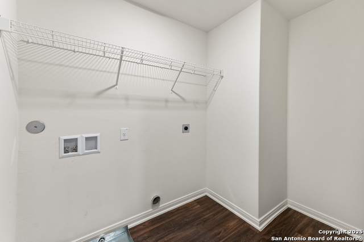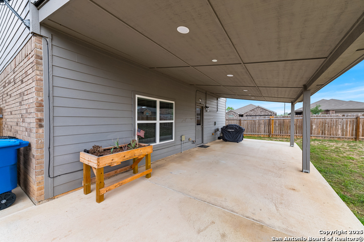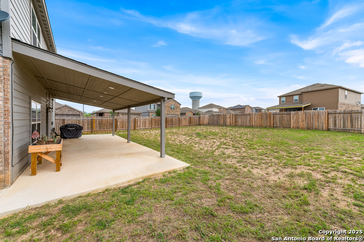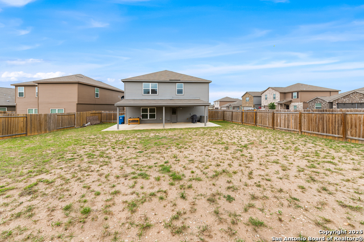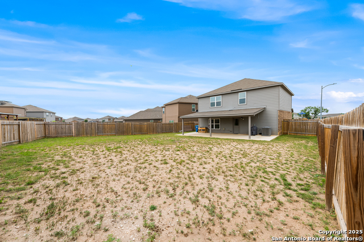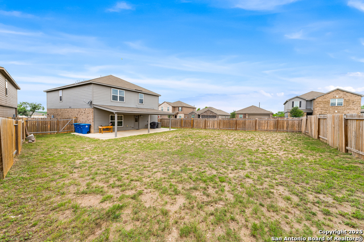15102 Jetfire, Von Ormy, TX 78073
Property Photos
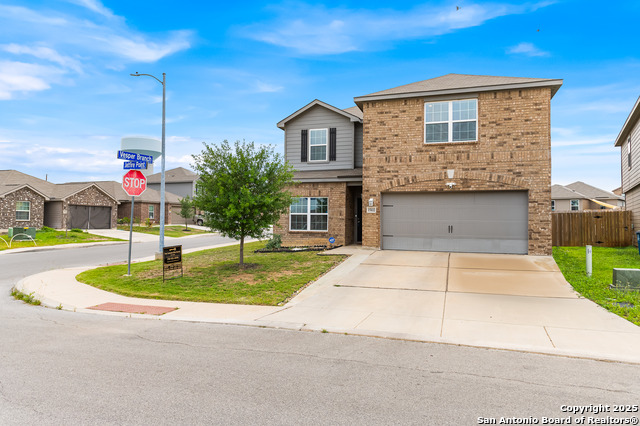
Would you like to sell your home before you purchase this one?
Priced at Only: $350,000
For more Information Call:
Address: 15102 Jetfire, Von Ormy, TX 78073
Property Location and Similar Properties
- MLS#: 1863831 ( Single Residential )
- Street Address: 15102 Jetfire
- Viewed: 26
- Price: $350,000
- Price sqft: $138
- Waterfront: No
- Year Built: 2021
- Bldg sqft: 2544
- Bedrooms: 5
- Total Baths: 3
- Full Baths: 2
- 1/2 Baths: 1
- Garage / Parking Spaces: 2
- Days On Market: 65
- Additional Information
- County: BEXAR
- City: Von Ormy
- Zipcode: 78073
- Subdivision: Preserve At Medina
- District: Southwest I.S.D.
- Elementary School: Spicewood Park
- Middle School: RESNIK
- High School: Legacy
- Provided by: San Antonio Elite Realty
- Contact: Jeff Smith
- (210) 710-5326

- DMCA Notice
-
DescriptionVa assumable loan with 2. 35% interest rate with $50,000 down payment. Or, wrap around mortgage @ 5% interest, 50k down balloon in 5 years, or just buy this beautiful home on a new loan! Seller added a huge covered patio in back that is the length of the home. Great for entertaining or relaxing at the end of the day. Open floor plan with the kitchen, living/dining room combo open to make a huge space for entertaining. This great flex space can be set up anyway you wish. The kitchen features granite counter tops, stainless steel appliance, lots of cabinets and big pantry. 2nd living area is upstairs and can be a living room, game room, media room or whatever you can imagine. Primary bedroom is downstairs and features a luxury bath with garden tub, separate shower, double vanity and big closet. Large secondary bedrooms all featuring walk in closets. Laundry room upstairs for added convenience. Close to lackland, kelly field, microsoft and much more.
Payment Calculator
- Principal & Interest -
- Property Tax $
- Home Insurance $
- HOA Fees $
- Monthly -
Features
Building and Construction
- Builder Name: LGI
- Construction: Pre-Owned
- Exterior Features: Brick, Siding
- Floor: Carpeting, Vinyl
- Foundation: Slab
- Kitchen Length: 13
- Roof: Composition
- Source Sqft: Appsl Dist
School Information
- Elementary School: Spicewood Park
- High School: Legacy High School
- Middle School: RESNIK
- School District: Southwest I.S.D.
Garage and Parking
- Garage Parking: Two Car Garage
Eco-Communities
- Water/Sewer: Water System, Sewer System, City
Utilities
- Air Conditioning: One Central
- Fireplace: Not Applicable
- Heating Fuel: Electric
- Heating: Central
- Window Coverings: All Remain
Amenities
- Neighborhood Amenities: Park/Playground
Finance and Tax Information
- Days On Market: 245
- Home Owners Association Fee: 360
- Home Owners Association Frequency: Annually
- Home Owners Association Mandatory: Mandatory
- Home Owners Association Name: LEAD ASSOCIATION MANAGEMENT
- Total Tax: 10400
Other Features
- Contract: Exclusive Right To Sell
- Instdir: 410/Somerset Rd. near Legacy High School. Take Watson Rd. and subdivision on the Right.
- Interior Features: One Living Area, Eat-In Kitchen, Two Eating Areas, Breakfast Bar, Walk-In Pantry, Utility Room Inside, Cable TV Available, High Speed Internet, Laundry Upper Level, Laundry Room, Walk in Closets, Attic - Pull Down Stairs
- Legal Desc Lot: 13
- Legal Description: Ncb 16593 (Preserve At Medina Ut-1), Block 5 Lot 13 2019-New
- Occupancy: Vacant
- Ph To Show: 2102222227
- Possession: Closing/Funding
- Style: Two Story
- Views: 26
Owner Information
- Owner Lrealreb: No



