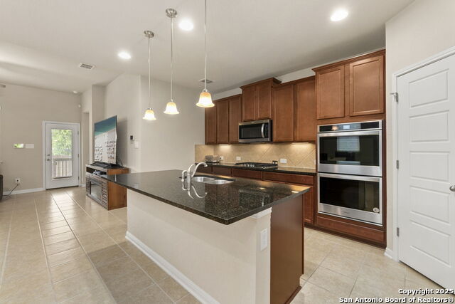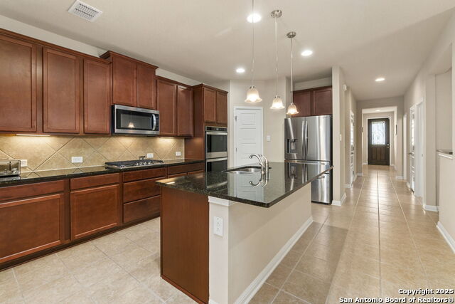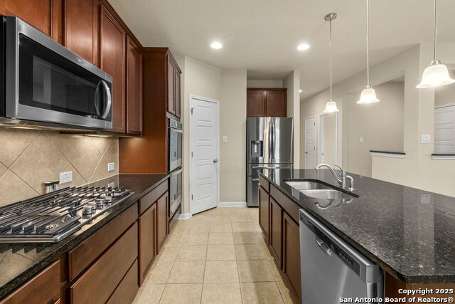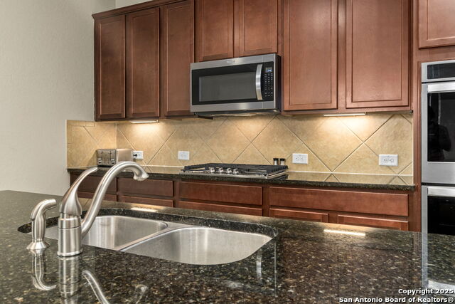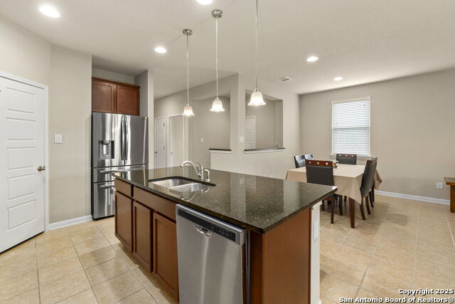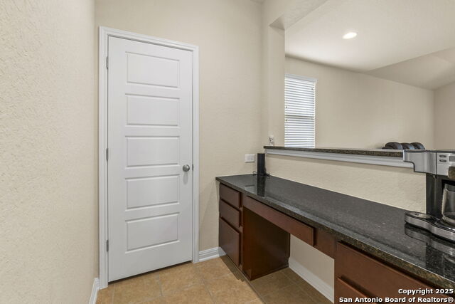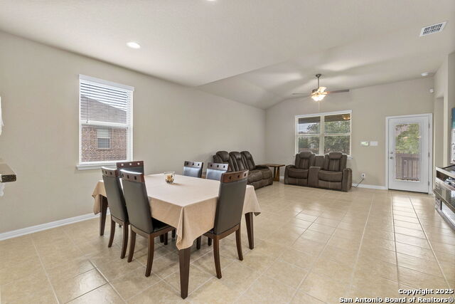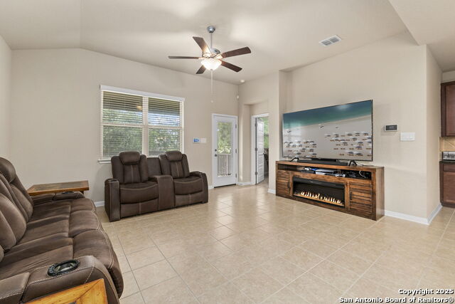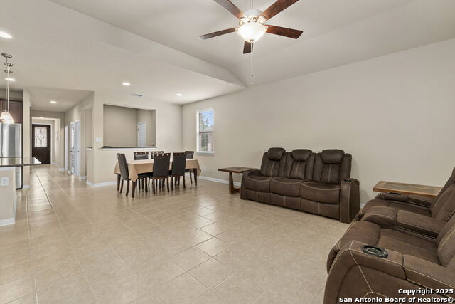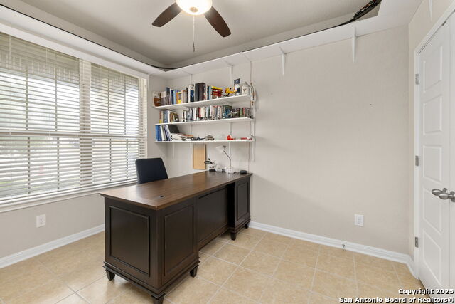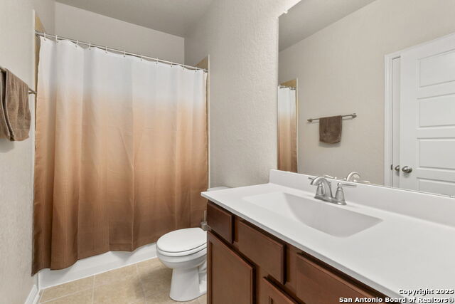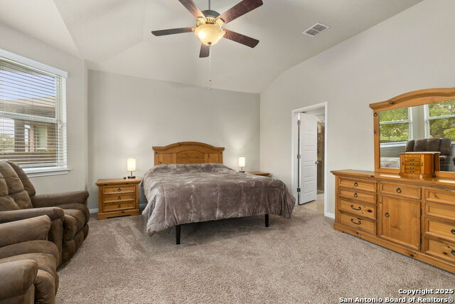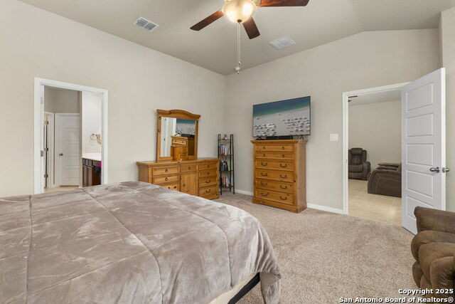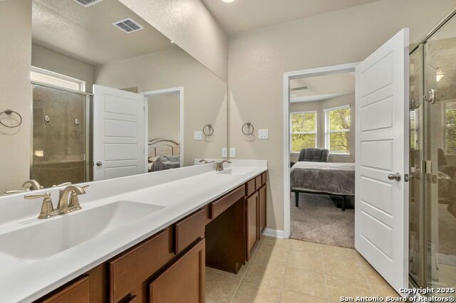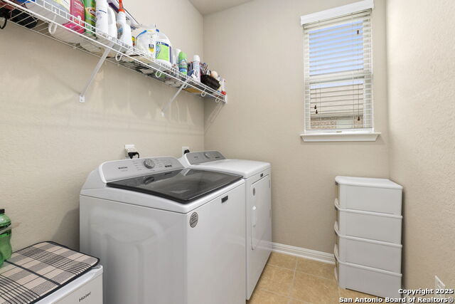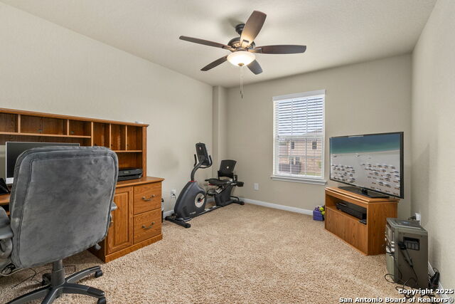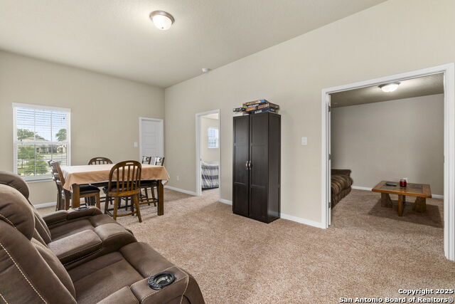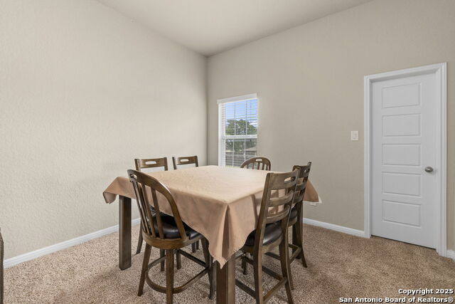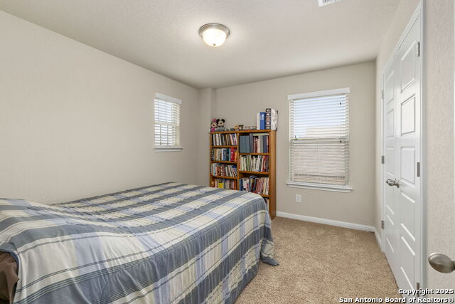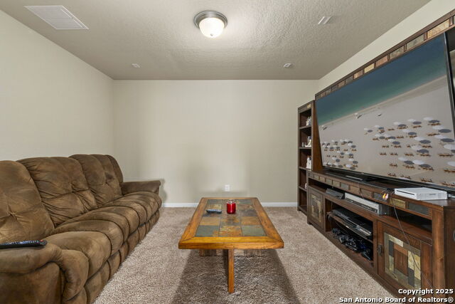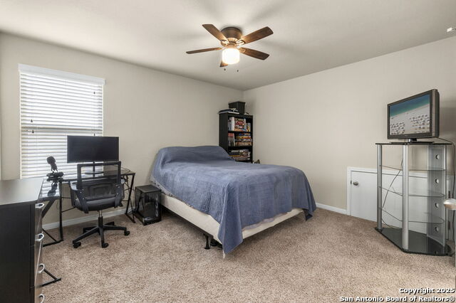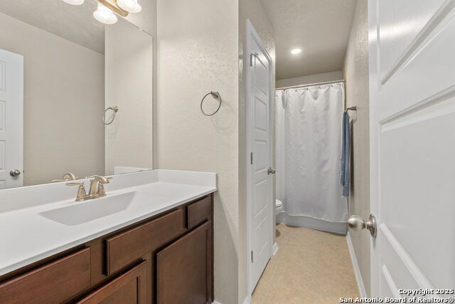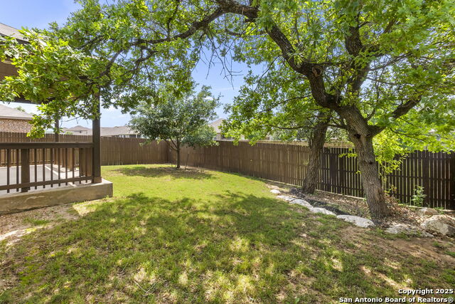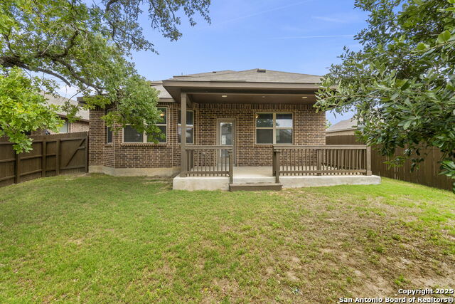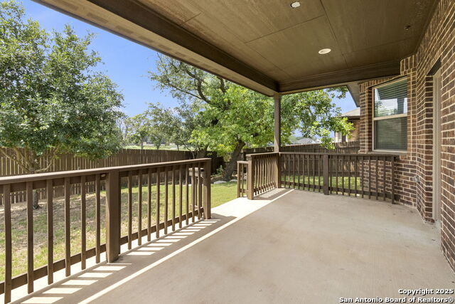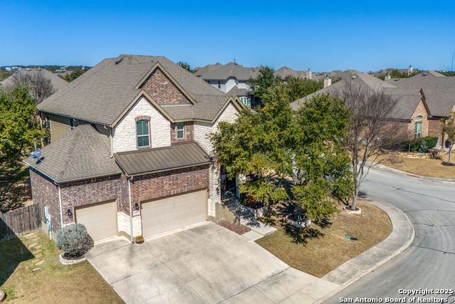205 Wickersham, Boerne, TX 78015
Property Photos
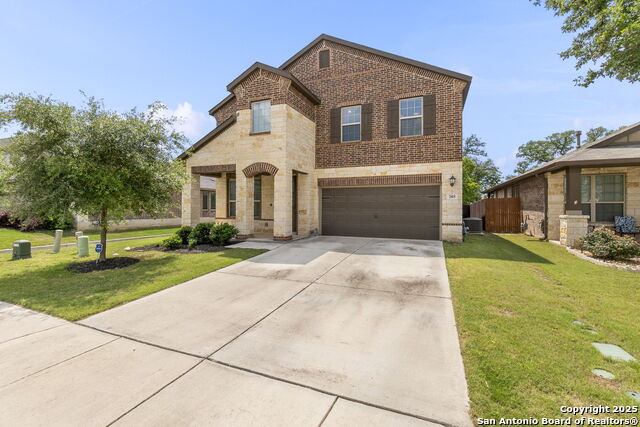
Would you like to sell your home before you purchase this one?
Priced at Only: $525,000
For more Information Call:
Address: 205 Wickersham, Boerne, TX 78015
Property Location and Similar Properties
- MLS#: 1863564 ( Single Residential )
- Street Address: 205 Wickersham
- Viewed: 11
- Price: $525,000
- Price sqft: $168
- Waterfront: No
- Year Built: 2019
- Bldg sqft: 3116
- Bedrooms: 5
- Total Baths: 4
- Full Baths: 4
- Garage / Parking Spaces: 2
- Days On Market: 11
- Additional Information
- County: KENDALL
- City: Boerne
- Zipcode: 78015
- Subdivision: Southglen
- District: Boerne
- Elementary School: Kendall
- Middle School: Boerne S
- High School: Champion
- Provided by: Coldwell Banker D'Ann Harper
- Contact: Candace Williams
- (210) 445-5233

- DMCA Notice
-
Description**Assumable Loan Available**Welcome to this spacious 5 bedroom, 4 bathroom two story home that blends everyday comfort with thoughtful design. From the moment you arrive, you'll notice the home's welcoming exterior and well maintained landscaping, setting the tone for what's inside an open and airy layout perfect for both relaxing and entertaining. The kitchen is a true highlight, featuring sleek stainless steel appliances, a built in gas stovetop, a large center island, and generous counter space ideal for hosting family dinners or casual get togethers. The primary suite offers a peaceful escape with a roomy layout and a well appointed en suite bathroom designed for comfort. Upstairs, a versatile loft provides endless possibilities whether you're dreaming of a cozy movie room, home office, or play space. Step outside to a private backyard retreat, complete with a mature shade tree and a covered patio perfect for morning coffee or evening gatherings. With quick access to I 10 and just minutes from shopping, dining, and everyday essentials, this home brings together convenience, charm, and modern living in a location you'll love.
Payment Calculator
- Principal & Interest -
- Property Tax $
- Home Insurance $
- HOA Fees $
- Monthly -
Features
Building and Construction
- Builder Name: Meritage
- Construction: Pre-Owned
- Exterior Features: Brick, 4 Sides Masonry, Stone/Rock
- Floor: Carpeting, Ceramic Tile
- Foundation: Slab
- Kitchen Length: 14
- Roof: Composition
- Source Sqft: Appraiser
Land Information
- Lot Description: On Greenbelt, Level
- Lot Improvements: Street Paved, Curbs, Street Gutters, Sidewalks, Streetlights
School Information
- Elementary School: Kendall Elementary
- High School: Champion
- Middle School: Boerne Middle S
- School District: Boerne
Garage and Parking
- Garage Parking: Two Car Garage, Attached
Eco-Communities
- Water/Sewer: City
Utilities
- Air Conditioning: One Central
- Fireplace: Not Applicable
- Heating Fuel: Electric
- Heating: Central
- Utility Supplier Elec: Bandera Elec
- Utility Supplier Gas: Boerne
- Utility Supplier Grbge: Boerne
- Utility Supplier Other: GVTC
- Utility Supplier Sewer: Boerne
- Utility Supplier Water: Boerne
- Window Coverings: All Remain
Amenities
- Neighborhood Amenities: Pool, Park/Playground, BBQ/Grill
Finance and Tax Information
- Days On Market: 10
- Home Owners Association Fee: 113
- Home Owners Association Frequency: Quarterly
- Home Owners Association Mandatory: Mandatory
- Home Owners Association Name: LIFETIME HOA MANAGEMENT
- Total Tax: 8645.43
Rental Information
- Currently Being Leased: No
Other Features
- Contract: Exclusive Right To Sell
- Instdir: Cascade Caverns Rd. Straight into Southglen subdivision. Right on Wickersham, home is on the right.
- Interior Features: Two Living Area, Liv/Din Combo, Island Kitchen, Game Room, Media Room, Loft, Utility Room Inside, Secondary Bedroom Down, High Ceilings, Open Floor Plan, Pull Down Storage, High Speed Internet, Laundry Main Level, Walk in Closets
- Legal Desc Lot: 38
- Legal Description: Southglen Subdivision Phase 9 BLK5, Lot 38, .126 acres
- Occupancy: Owner
- Ph To Show: 210-222-2227
- Possession: Closing/Funding
- Style: Two Story
- Views: 11
Owner Information
- Owner Lrealreb: No
Similar Properties
Nearby Subdivisions
Arbors At Fair Oaks
Boerne Hollow
Cibolo Ridge Estates
Cielo Ranch
Deer Meadow Estates
Elkhorn Ridge
Enclave
Fair Oaks Ranch
Fair Oaks-golf
Fallbrook - Bexar County
Front Gate
Hills Of Cielo-ranch
Kendall Pointe
Lost Creek
Lost Creek Ranch
Mirabel
N/a
Napa Oaks
Overlook At Cielo-ranch
Presidio Of Lost Creek
Reserve At Old Fredericksburg
Ridge Creek
Sablechase
Southglen
Stone Creek
Stone Creek Ranch
Stonehaven Enclave
The Bluffs Of Lost Creek
The Homestead
The Woods At Fair Oaks
Trailside At Fair Oaks Ranch
Village Green
Woodland Ranch Estates



