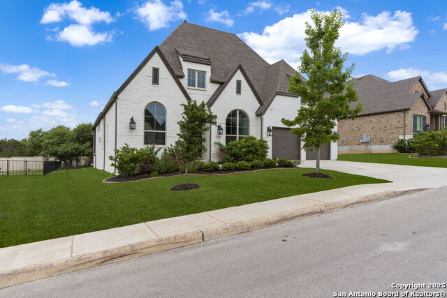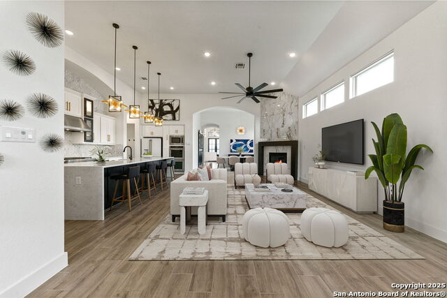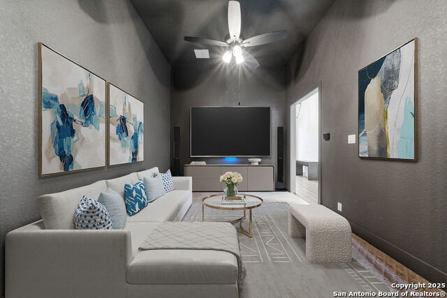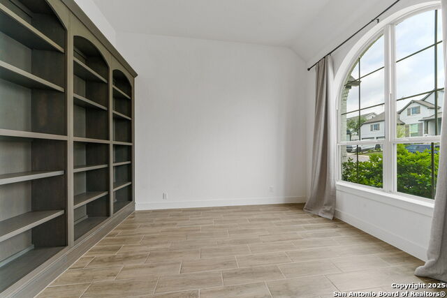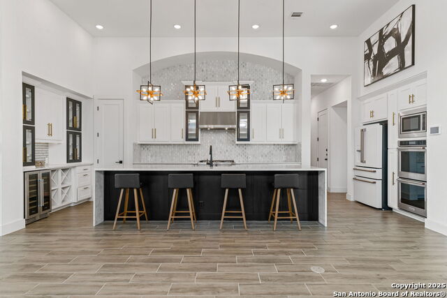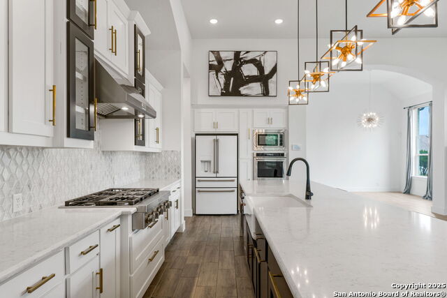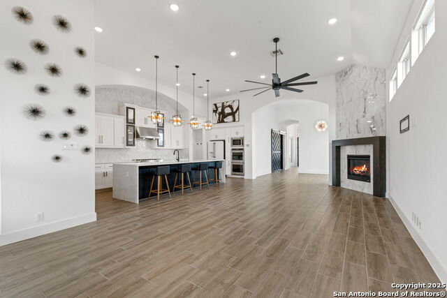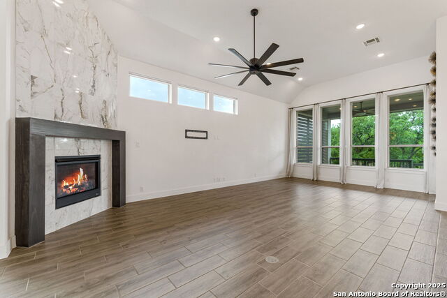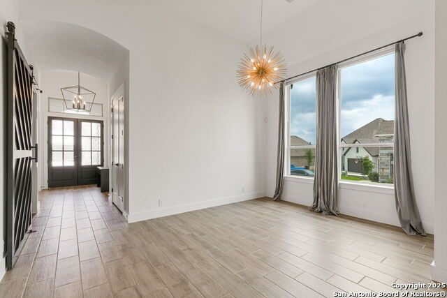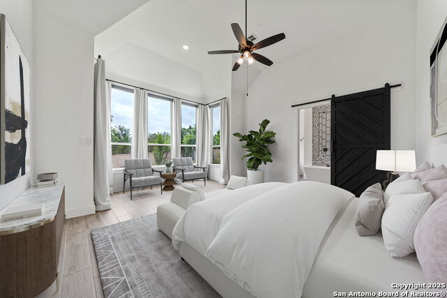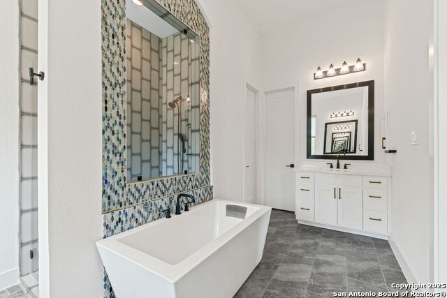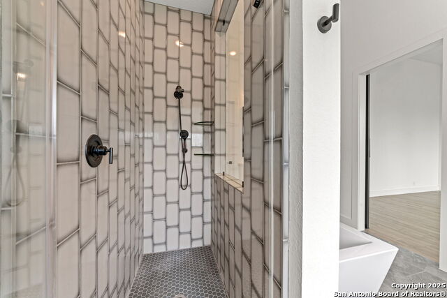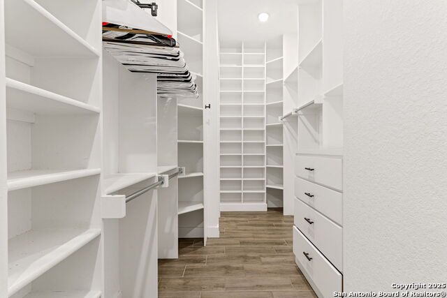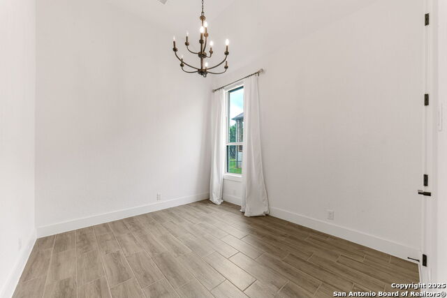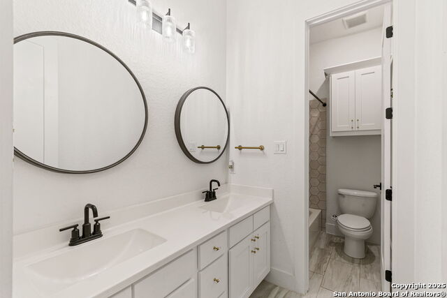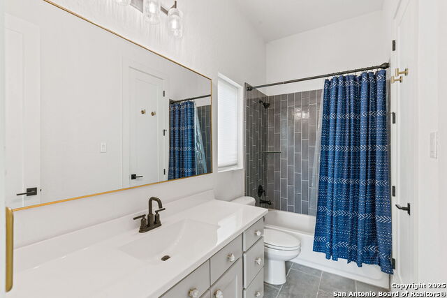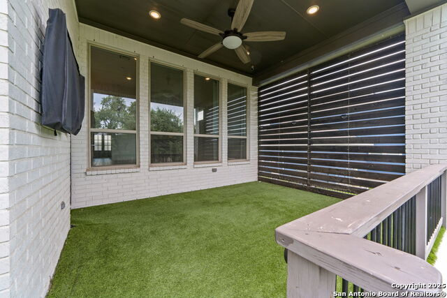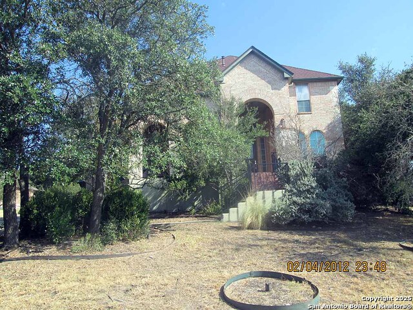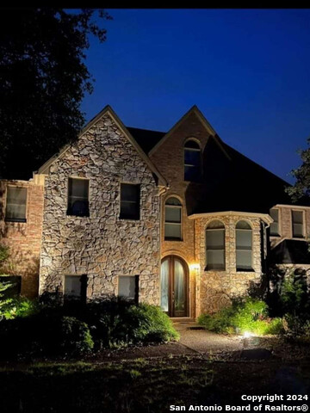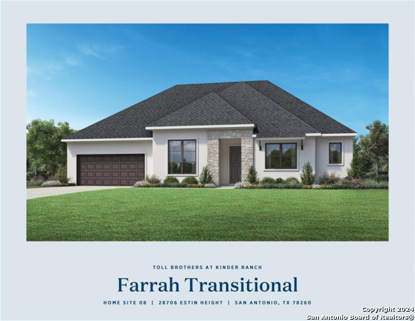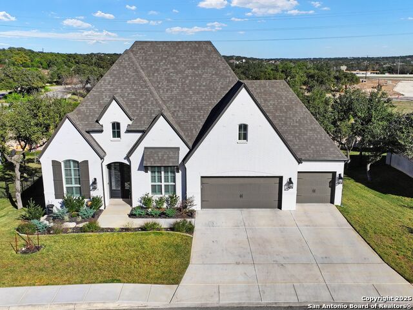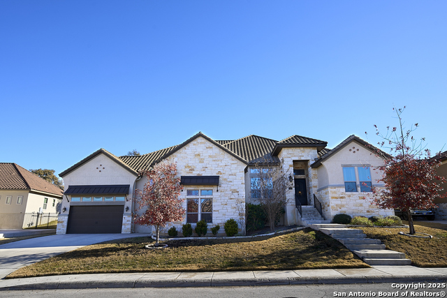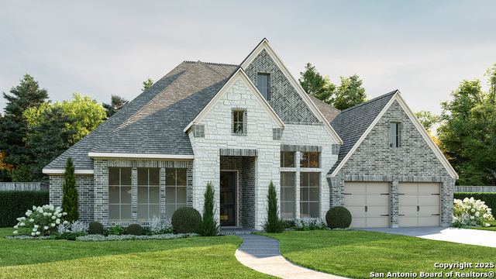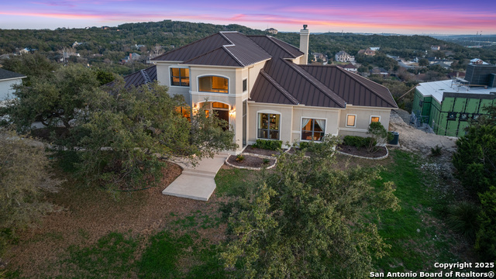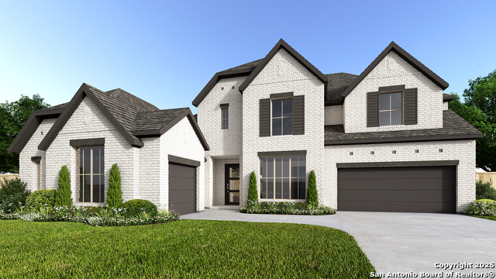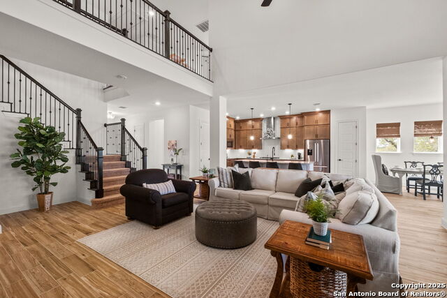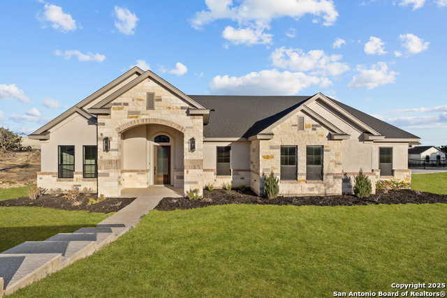2134 Kerrisdale, San Antonio, TX 78260
Property Photos
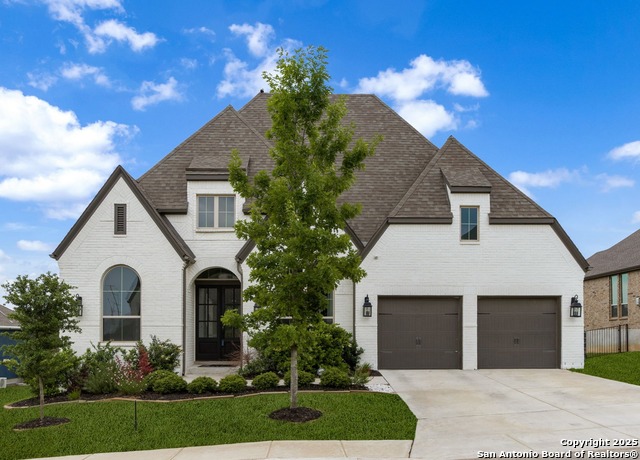
Would you like to sell your home before you purchase this one?
Priced at Only: $865,000
For more Information Call:
Address: 2134 Kerrisdale, San Antonio, TX 78260
Property Location and Similar Properties
- MLS#: 1863266 ( Single Residential )
- Street Address: 2134 Kerrisdale
- Viewed: 161
- Price: $865,000
- Price sqft: $287
- Waterfront: No
- Year Built: 2021
- Bldg sqft: 3009
- Bedrooms: 4
- Total Baths: 4
- Full Baths: 3
- 1/2 Baths: 1
- Garage / Parking Spaces: 3
- Days On Market: 129
- Additional Information
- County: BEXAR
- City: San Antonio
- Zipcode: 78260
- Subdivision: Royal Oaks Estates
- District: Comal
- Elementary School: Specht
- Middle School: Church Hill
- High School: Pieper
- Provided by: Real Broker, LLC
- Contact: Joe Colunga
- (210) 255-0968

- DMCA Notice
-
Description**$8K Incentive Towards BUYER CLOSING COST** Welcome to this impeccably upgraded 4 bedroom, 3.5 bath single story home nestled in the exclusive gated community of Royal Oak Estates, located in the scenic foothills of the Texas Hill Country. Boasting over $100K in premium upgrades, this home combines elegance, comfort, and functionality. Step inside through the dramatic double entry doors to find soaring ceilings, custom lighting fixtures, ceramic tile throughout, and a versatile layout designed for everyday living and entertaining. The chef's kitchen features custom cabinetry and flows seamlessly into the spacious living and dining areas. A striking black barn door leads to the dedicated movie theater room with plush upgraded carpet perfect for cozy nights in. Retreat to the oversized primary suite with a luxurious bath featuring dual vanities, a garden tub, and a walk through closet that conveniently connects to the utility room. Guests will appreciate the private mother in law suite, while the dedicated study with built in bookshelves provides a quiet workspace. Additional highlights include a tandem 3 car garage with epoxy flooring and overhead storage, outdoor surveillance cameras, a full sprinkler system, gutters, and lush landscaping with mature oak trees. The home also backs to a tranquil greenbelt, offering privacy and beautiful natural views.
Payment Calculator
- Principal & Interest -
- Property Tax $
- Home Insurance $
- HOA Fees $
- Monthly -
Features
Building and Construction
- Builder Name: Highland Homes
- Construction: Pre-Owned
- Exterior Features: 4 Sides Masonry
- Floor: Carpeting, Ceramic Tile
- Foundation: Slab
- Kitchen Length: 16
- Roof: Heavy Composition
- Source Sqft: Appsl Dist
Land Information
- Lot Description: Cul-de-Sac/Dead End
- Lot Dimensions: 80 x 140
- Lot Improvements: Street Paved, Curbs, Street Gutters, Sidewalks, Streetlights
School Information
- Elementary School: Specht
- High School: Pieper
- Middle School: Church Hill
- School District: Comal
Garage and Parking
- Garage Parking: Three Car Garage, Attached
Eco-Communities
- Water/Sewer: Water System, Sewer System, City
Utilities
- Air Conditioning: One Central
- Fireplace: One, Living Room
- Heating Fuel: Natural Gas
- Heating: Central
- Recent Rehab: No
- Utility Supplier Elec: CPS
- Utility Supplier Gas: CPS
- Utility Supplier Grbge: Private
- Utility Supplier Sewer: SAWS
- Utility Supplier Water: SAWS
- Window Coverings: Some Remain
Amenities
- Neighborhood Amenities: Controlled Access
Finance and Tax Information
- Days On Market: 130
- Home Owners Association Fee: 850
- Home Owners Association Frequency: Annually
- Home Owners Association Mandatory: Mandatory
- Home Owners Association Name: ROYAL OAKS ESTATES
- Total Tax: 10392
Other Features
- Contract: Exclusive Right To Sell
- Instdir: 281 N. to Bulverde Rd, Left (West) on Bulverde to Cotillion Park . Go through gate, turn left. Home on left in Cul-de-Sac
- Interior Features: Separate Dining Room, Eat-In Kitchen, Island Kitchen, Walk-In Pantry, Study/Library, Media Room, Utility Room Inside, 1st Floor Lvl/No Steps, High Ceilings, Open Floor Plan, Cable TV Available, High Speed Internet, Laundry Room, Attic - Partially Floored
- Legal Desc Lot: 61
- Legal Description: Cb 4865L (Royal Oak Estates Ut-2), Block 2 Lot 61 2019-New P
- Miscellaneous: None/not applicable
- Ph To Show: 2102222227
- Possession: Closing/Funding
- Style: One Story
- Views: 161
Owner Information
- Owner Lrealreb: No
Similar Properties
Nearby Subdivisions
Bavarian Hills
Bent Tree
Bluffs Of Lookout Canyon
Boulders At Canyon Springs
Canyon Ranch Estates
Canyon Springs
Canyon Springs Cove
Clementson Ranch
Deer Creek
Enclave At Canyon Springs
Estancia
Estancia Ranch
Estancia Ranch - 50
Hastings Ridge At Kinder Ranch
Heights At Stone Oak
Highland Estates
Kinder Ranch
Kinder Ranch Prospect Crk
Lakeside At Canyon Springs
Legend Oaks
Links At Canyon Springs
Lookout Canyon
Lookout Canyon Creek
Oak Moss North
Oakwood Acres
Panther Creek At Stone O
Panther Creek At Stone Oak
Panther Creek Ne
Park At Wilderness O
Promontory Heights
Promontory Pointe
Prospect Creek At Kinder Ranch
Ridge At Canyon Springs
Ridge At Lookout Canyon
Ridgelookout Canyon Ph I
Royal Oaks Estates
San Miguel
San Miguel At Canyon Springs
Sherwood Forest
Silverado Hills
Springs Of Silverado Hills
Sterling Ridge
Stonecrest At Lookout Ca
Summerglen
Sunday Creek At Kinder Ranch
Terra Bella
The Bluffs At Canyon Springs
The Forest At Stone Oak
The Heights At Stone Oak
The Overlook
The Preserve Of Sterling Ridge
The Reserve At Canyon Springs
The Reserves@ The Heights Of S
The Ridge At Lookout Canyon
The Summit At Canyon Springs
The Summit At Sterling Ridge
The Villas At Timber, Timberwo
Timber Oaks North
Timberline Park Cm
Timberwood Park
Timberwood Park Un 1
Timberwood Park Un 21
Tivoli
Toll Brothers At Kinder Ranch
Tuscany Heights
Valencia Park Enclave
Venado Creek
Villas At Canyon Springs
Villas Of Silverado Hills
Vista Bella
Vistas At Stone Oak
Waterford Heights
Waters At Canyon Springs
Willis Ranch
Willis Ranch Unit 2, Lot 17, B
Woodland Hills North



