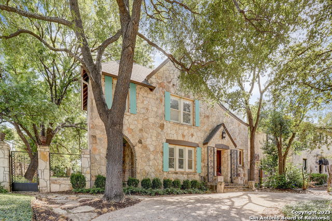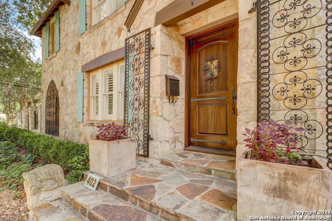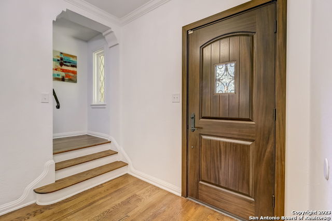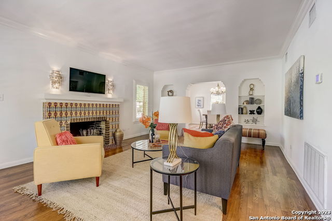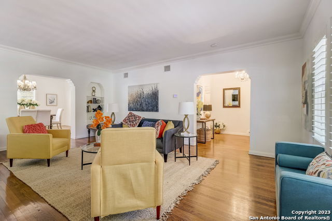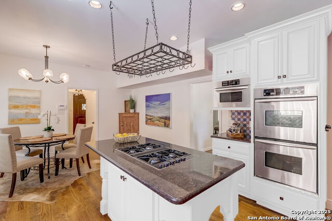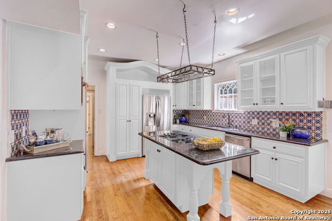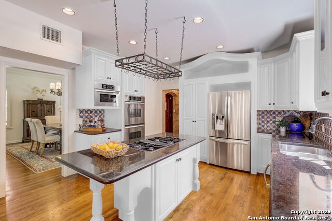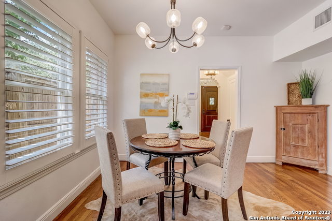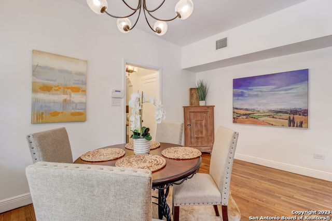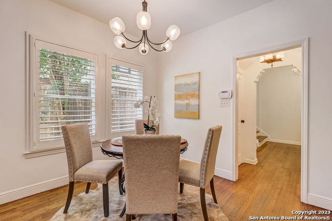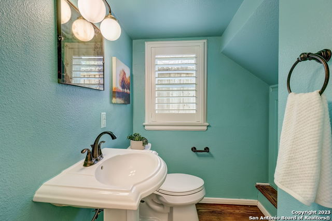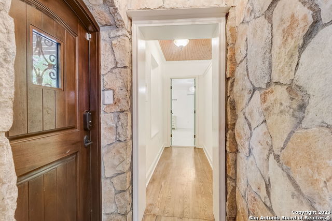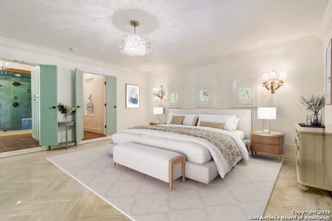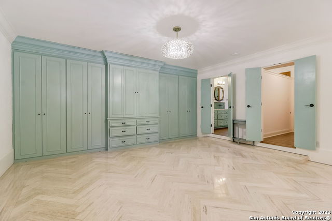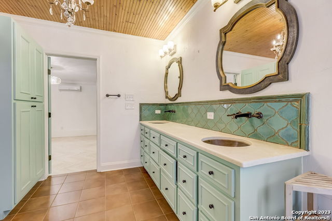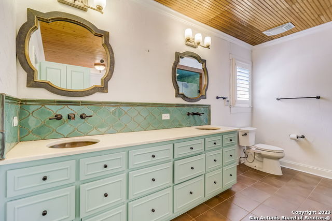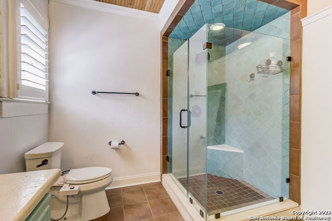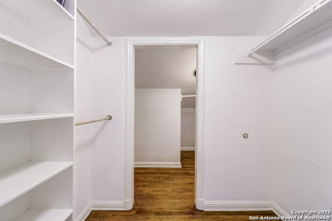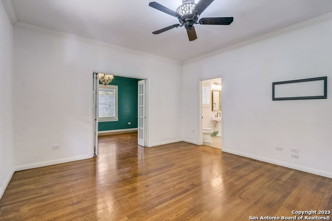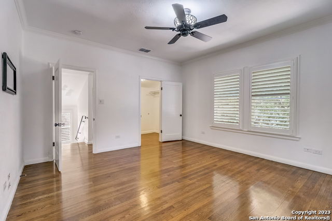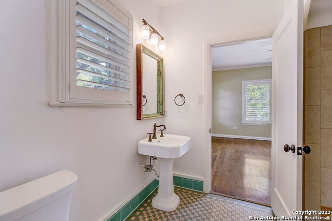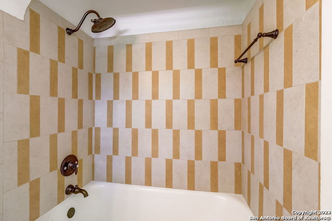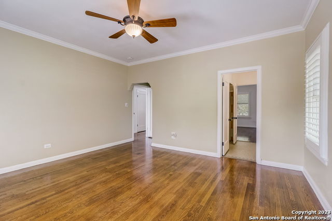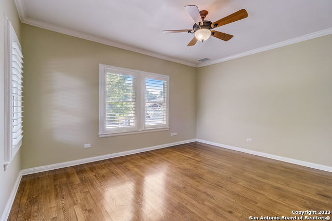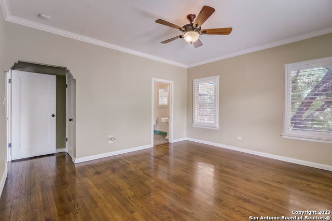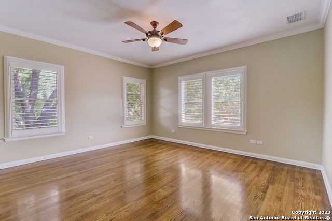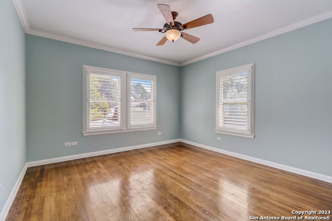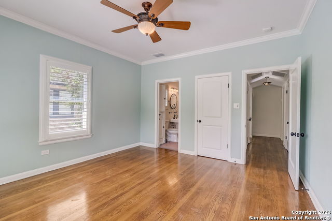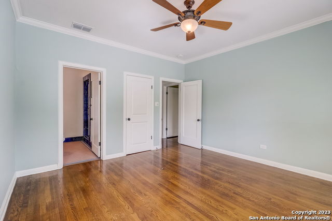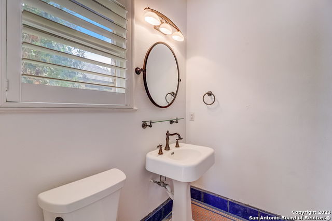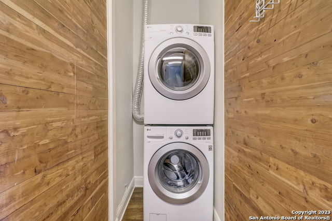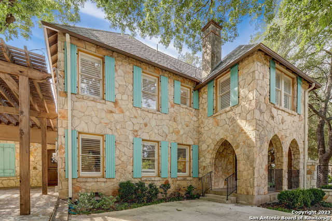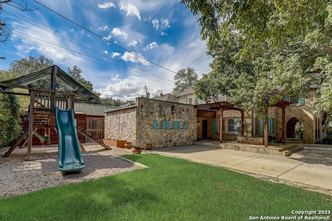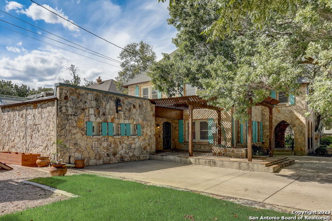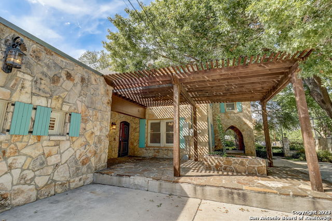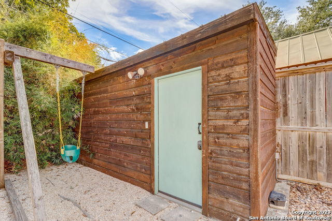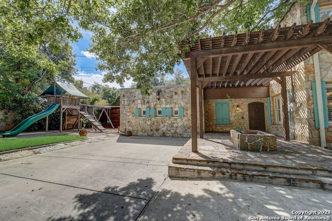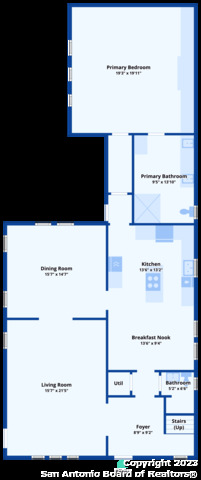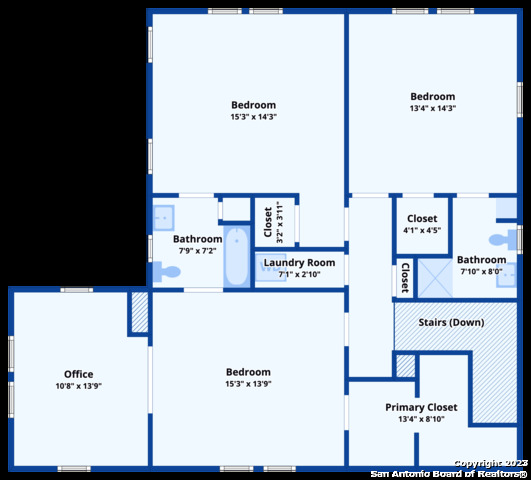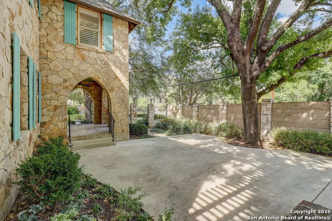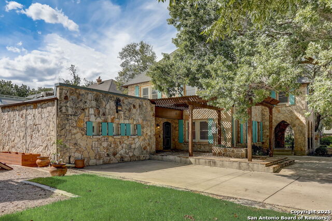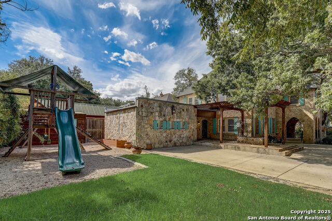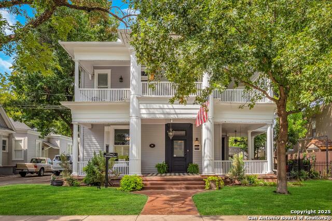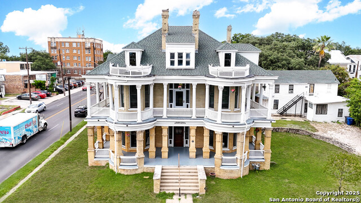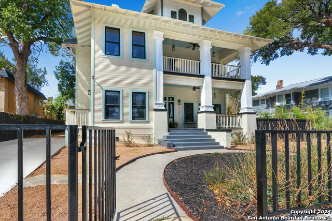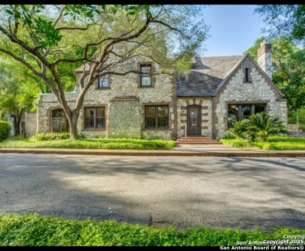402 Thelma Dr, Olmos Park, TX 78212
Property Photos
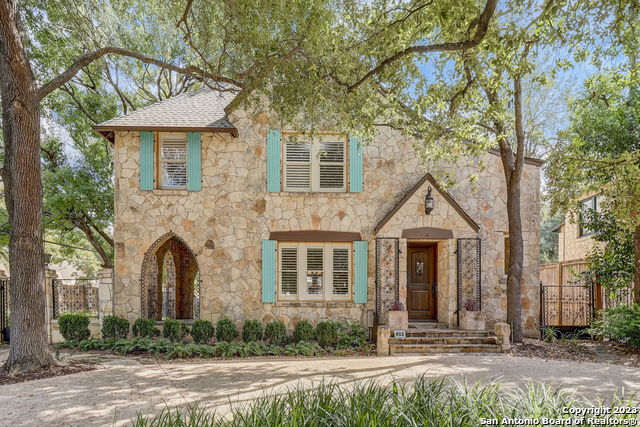
Would you like to sell your home before you purchase this one?
Priced at Only: $1,095,000
For more Information Call:
Address: 402 Thelma Dr, Olmos Park, TX 78212
Property Location and Similar Properties
- MLS#: 1863260 ( Single Residential )
- Street Address: 402 Thelma Dr
- Viewed: 67
- Price: $1,095,000
- Price sqft: $329
- Waterfront: No
- Year Built: 1928
- Bldg sqft: 3333
- Bedrooms: 4
- Total Baths: 4
- Full Baths: 3
- 1/2 Baths: 1
- Garage / Parking Spaces: 1
- Days On Market: 69
- Additional Information
- County: BEXAR
- City: Olmos Park
- Zipcode: 78212
- Subdivision: Olmos Park
- District: Alamo Heights I.S.D.
- Elementary School: Cambridge
- Middle School: Alamo Heights
- High School: Alamo Heights
- Provided by: Forward Real Estate
- Contact: Tiffany Stevens

- DMCA Notice
-
DescriptionNestled in the heart of Olmos Park, this magnificent Thorman renovated home beautifully blends its original 1930s architecture with luxurious modern updates. From the moment you enter, you'll be captivated by timeless elegance, warm finishes, and meticulous attention to detail. Featuring 4 bedrooms, 3.5 bathrooms, and a private office, the home offers a balance of historic charm and contemporary functionality. The chef's kitchen boasts granite counters, custom cabinetry, stainless appliances, and a gas cooktop island ideal for entertaining. A spacious primary suite on the main level provides a private retreat, complete with a spa like bath and sitting area. Upstairs, you'll find three additional bedrooms, two full bathrooms, and a versatile game room or potential 4th bedroom with a walk in closet. Custom wood and polished travertine flooring, chevron patterns, and vibrant Talavera tile accent the living spaces, creating a home rich in character. Outside, the corner lot showcases a private gated circular drive, flagstone patio with pergola, lush landscaping, and ample space for a future pool. A detached storage shed offers added convenience, while the home's location within Olmos Park's private city limits ensures access to Alamo Heights ISD and proximity to The Pearl, downtown, parks, shopping, and dining. This rare gem is a true testament to thoughtful restoration and sophisticated design.
Payment Calculator
- Principal & Interest -
- Property Tax $
- Home Insurance $
- HOA Fees $
- Monthly -
Features
Building and Construction
- Apprx Age: 97
- Builder Name: Thorman
- Construction: Pre-Owned
- Exterior Features: 4 Sides Masonry, Stone/Rock
- Floor: Ceramic Tile, Wood
- Kitchen Length: 14
- Other Structures: Shed(s)
- Roof: Composition
- Source Sqft: Appsl Dist
Land Information
- Lot Description: Corner, Mature Trees (ext feat), Level
- Lot Improvements: Street Paved, Curbs, Sidewalks, Streetlights, Fire Hydrant w/in 500'
School Information
- Elementary School: Cambridge
- High School: Alamo Heights
- Middle School: Alamo Heights
- School District: Alamo Heights I.S.D.
Garage and Parking
- Garage Parking: None/Not Applicable
Eco-Communities
- Energy Efficiency: Programmable Thermostat, Ceiling Fans
- Water/Sewer: Water System, Sewer System
Utilities
- Air Conditioning: Two Central
- Fireplace: One, Living Room, Family Room, Wood Burning
- Heating Fuel: Natural Gas
- Heating: Central
- Recent Rehab: No
- Utility Supplier Elec: CPS
- Utility Supplier Gas: CPS
- Utility Supplier Grbge: City
- Utility Supplier Sewer: SAWS
- Utility Supplier Water: SAWS
- Window Coverings: Some Remain
Amenities
- Neighborhood Amenities: None
Finance and Tax Information
- Days On Market: 68
- Home Owners Association Mandatory: None
- Total Tax: 23229.15
Rental Information
- Currently Being Leased: No
Other Features
- Accessibility: 2+ Access Exits, Doors-Swing-In, No Carpet, Level Lot, First Floor Bath, Full Bath/Bed on 1st Flr, Stall Shower
- Contract: Exclusive Right To Sell
- Instdir: Get on US-281 S from E Sonterra Blvd, Follow US-281 S to E Hildebrand Ave. Exit from US-281 S, Continue on E Hildebrand Ave. Drive to Thelma Dr in Olmos Park
- Interior Features: Two Living Area, Separate Dining Room, Eat-In Kitchen, Two Eating Areas, Island Kitchen, Breakfast Bar, Game Room, Utility Room Inside, High Ceilings, Cable TV Available, High Speed Internet, Laundry Upper Level, Walk in Closets
- Legal Desc Lot: 23
- Legal Description: CB 5717 BLK 2 LOT 1
- Miscellaneous: Virtual Tour
- Occupancy: Vacant
- Ph To Show: 210-222-2227
- Possession: Closing/Funding
- Style: Two Story, Historic/Older
- Views: 67
Owner Information
- Owner Lrealreb: No
Similar Properties
Nearby Subdivisions



