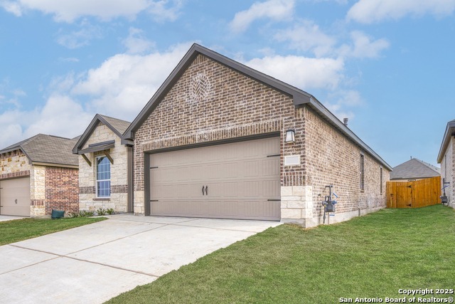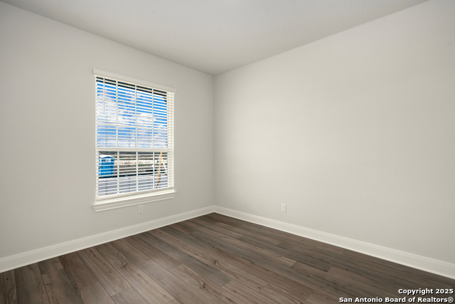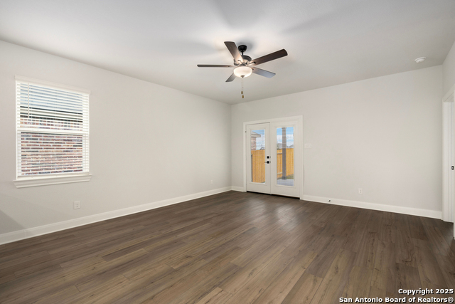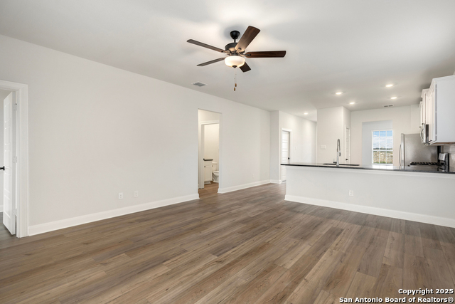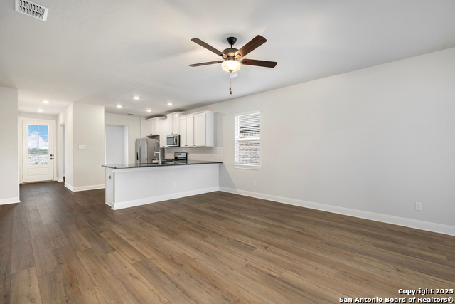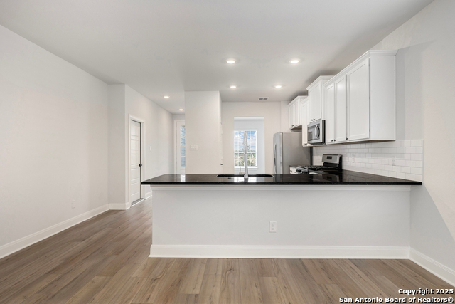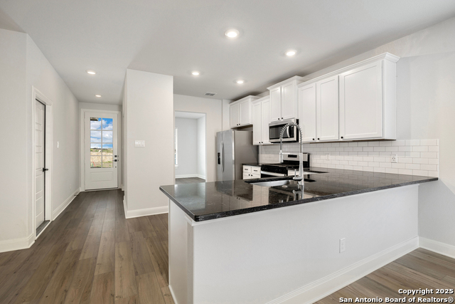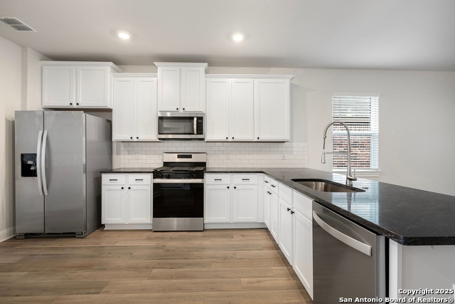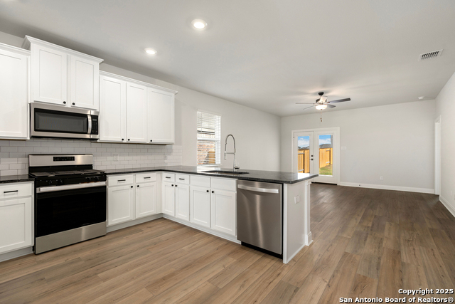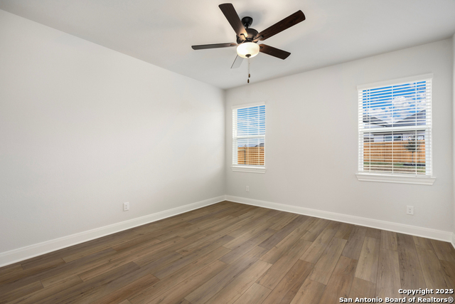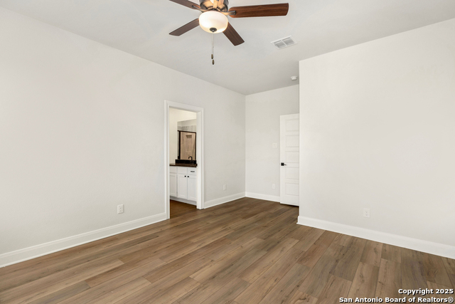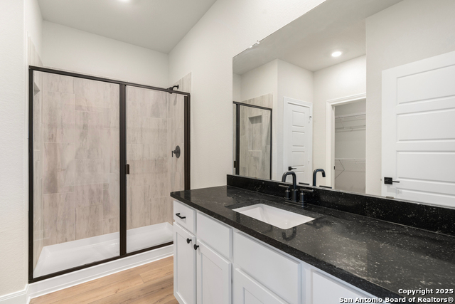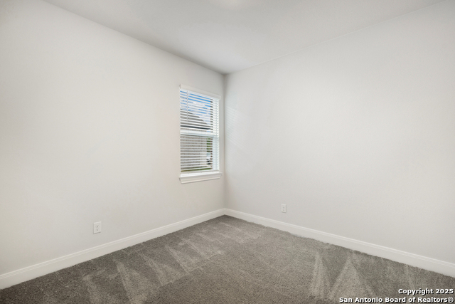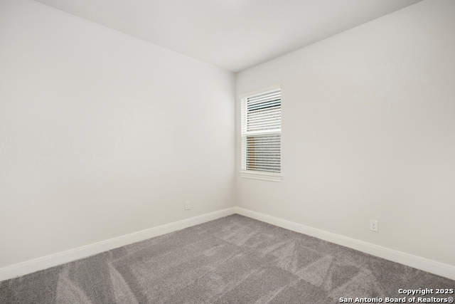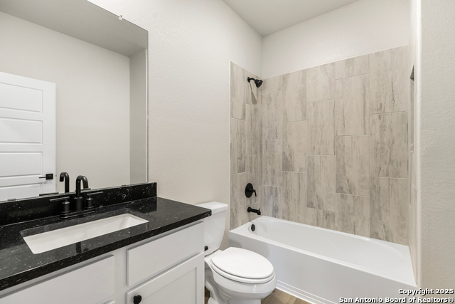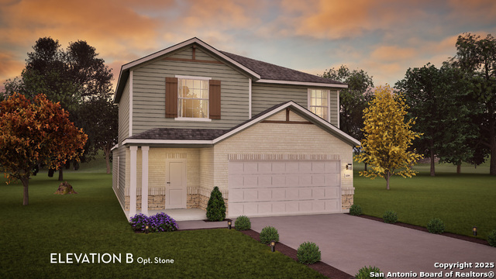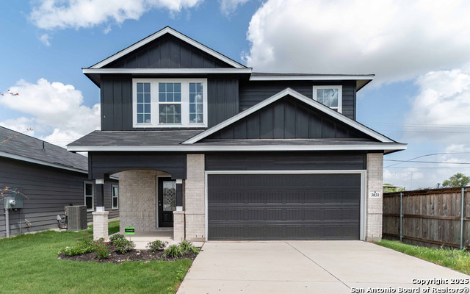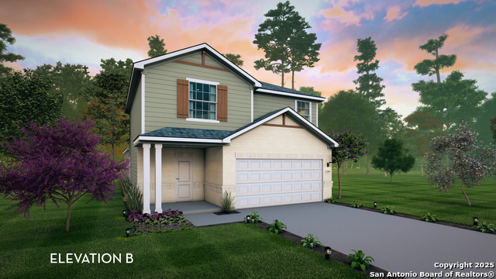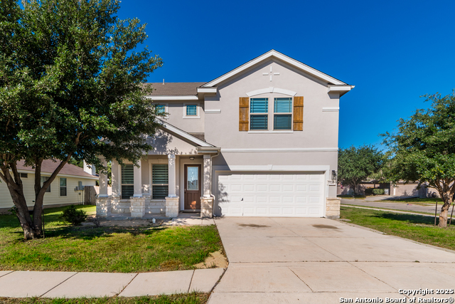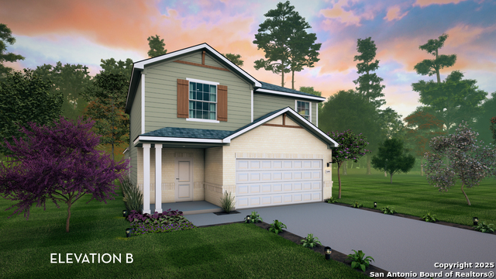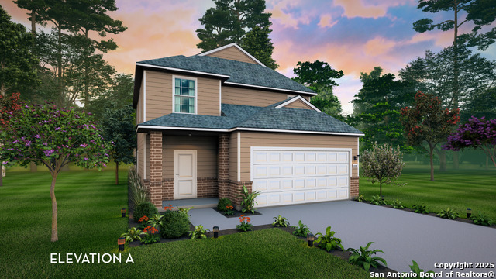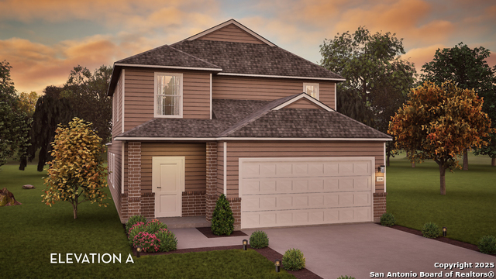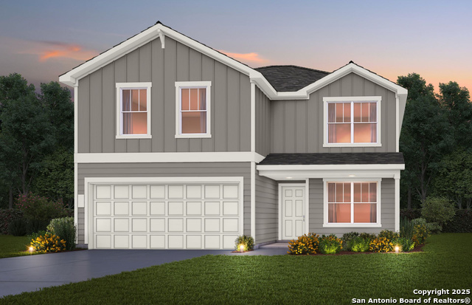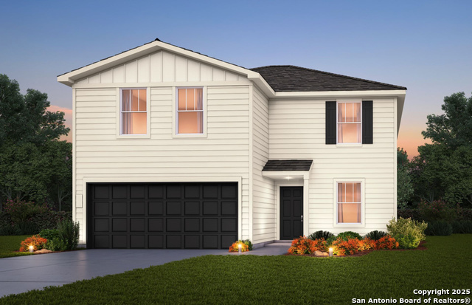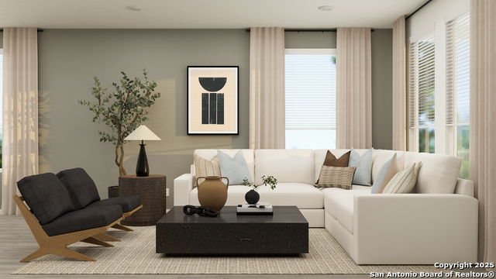9614 Nubuck Branch, Converse, TX 78109
Property Photos
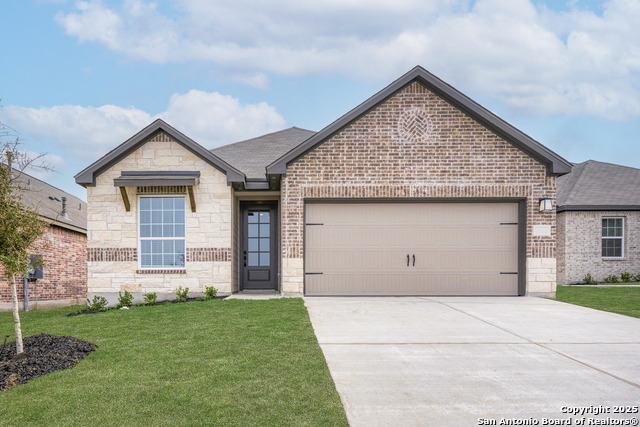
Would you like to sell your home before you purchase this one?
Priced at Only: $347,900
For more Information Call:
Address: 9614 Nubuck Branch, Converse, TX 78109
Property Location and Similar Properties
- MLS#: 1863207 ( Single Residential )
- Street Address: 9614 Nubuck Branch
- Viewed: 20
- Price: $347,900
- Price sqft: $222
- Waterfront: No
- Year Built: 2025
- Bldg sqft: 1570
- Bedrooms: 3
- Total Baths: 2
- Full Baths: 2
- Garage / Parking Spaces: 2
- Days On Market: 68
- Additional Information
- County: BEXAR
- City: Converse
- Zipcode: 78109
- Subdivision: Hightop Ridge
- District: Judson
- Elementary School: Converse
- Middle School: Judson
- High School: Judson
- Provided by: LGI Homes
- Contact: Mona Dale Hill
- (281) 362-8998

- DMCA Notice
-
DescriptionThis stunning single story home is sure to exceed expectations. Featuring a thoughtfully designed open layout perfect for any lifestyle, this home showcases a spacious family room open to the upgraded kitchen. Just off from the foyer is the formal dining room, that offers great natural light with front yard views. Tucked away from the remaining bedrooms, is the stunning master suite. This room offers peaceful back yard views and a spa like master bath. In addition, this home comes with an extended covered patio, perfect for enjoying the great outdoors from the comfort of the shade.
Payment Calculator
- Principal & Interest -
- Property Tax $
- Home Insurance $
- HOA Fees $
- Monthly -
Features
Building and Construction
- Builder Name: LGI Homes
- Construction: New
- Exterior Features: Brick, Stone/Rock, Siding
- Floor: Carpeting, Vinyl
- Foundation: Slab
- Kitchen Length: 18
- Roof: Composition
- Source Sqft: Bldr Plans
School Information
- Elementary School: Converse
- High School: Judson
- Middle School: Judson Middle School
- School District: Judson
Garage and Parking
- Garage Parking: Two Car Garage
Eco-Communities
- Energy Efficiency: Tankless Water Heater, Programmable Thermostat, Energy Star Appliances, Radiant Barrier, Low E Windows
- Water/Sewer: Water System, Sewer System
Utilities
- Air Conditioning: One Central
- Fireplace: Not Applicable
- Heating Fuel: Electric, Natural Gas
- Heating: Central
- Utility Supplier Elec: CPS Energy
- Utility Supplier Gas: UNIGAS
- Utility Supplier Sewer: Converse
- Utility Supplier Water: Converse
- Window Coverings: Some Remain
Amenities
- Neighborhood Amenities: Park/Playground, BBQ/Grill
Finance and Tax Information
- Days On Market: 67
- Home Owners Association Fee: 383
- Home Owners Association Frequency: Annually
- Home Owners Association Mandatory: Mandatory
- Home Owners Association Name: HIGHTOP RIDGE HOMEOWNERS ASSOCIATION, INC
Other Features
- Contract: Exclusive Right To Sell
- Instdir: Head East on I-10 take exit 585, turn left heading North on FM 1516. Travel 2 miles, Right on Crestway Rd, info center on the Left.
- Interior Features: Separate Dining Room, Breakfast Bar, Utility Room Inside, 1st Floor Lvl/No Steps, High Ceilings, Open Floor Plan, Cable TV Available, High Speed Internet
- Legal Desc Lot: 52
- Legal Description: Hightop Ridge Section 2, Block 2, Lot 52
- Ph To Show: 888-752-9215 EXT 19
- Possession: Closing/Funding
- Style: One Story, Traditional
- Views: 20
Owner Information
- Owner Lrealreb: No
Similar Properties
Nearby Subdivisions
Abbott Estates
Ackerman Gardens Unit-2
Astoria Place
Autumn Run
Avenida
Bridgehaven
Caledonian
Catalina
Cimarron
Cimarron Country
Cimarron Ii (jd)
Cimarron Landing
Cimarron Trail
Cimarron Trails
Cimarron Valley
Cimmaron
Converse Heights
Converse Hills
Copperfield
Copperfield Meadows Of
Dover
Escondido Creek
Escondido Meadows
Escondido North
Escondido/parc At
Flora Meadows
Glenloch Farms
Graytown
Green
Green Rd/abbott Rd West
Hanover Cove
Hightop Ridge
Horizon Point
Horizon Pointe
Katzer Ranch
Key Largo
Key Largo Subd
Knox Ridge
Knox Ridge Phase 3 Ut-1
Lakeaire
Liberte
Liberte Ventura
Loma Alta
Macarthur
Macarthur Park
Meadow Brook
Meadow Brooks
Meadow Ridge
Millers Point
Millican Grove
Miramar
Miramar Unit 1
Northampton
Notting Hill
Paloma
Paloma Park
Paloma Subd
Placid Park
Prairie Green
Quail Rdg/convrs Hllsjd
Quail Ridge
Randolph Crossing
Randolph Valley
Rolling Creek
Rolling Creek Jd
Rose Valley
Rustic Creek
Santa Clara
Savannah Place
Savannah Place Unit 1
Silverton Valley
Silverton Valley Sub
Summerhill
The Fields Of Dover
The Landing At Kitty Hawk
The Wilder
Ventura
Vista
Vista Real
Willow View
Willow View Unit 1
Windfield
Windfield Rio Series
Windfield Unit1
Winterfell



