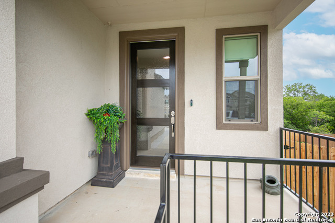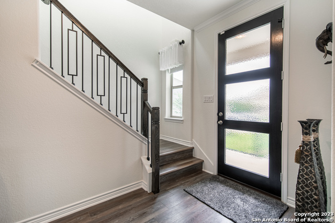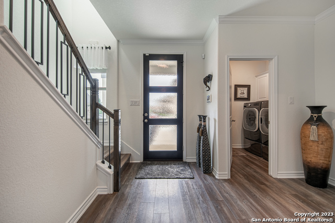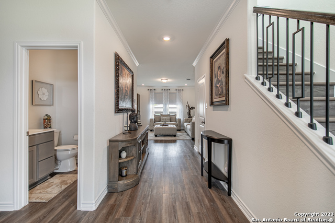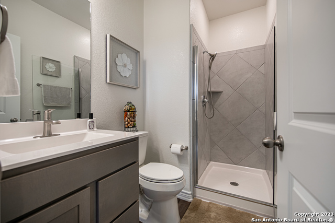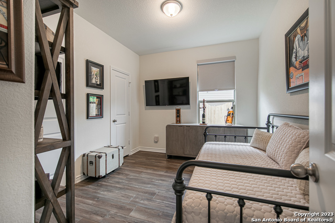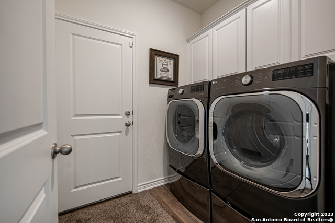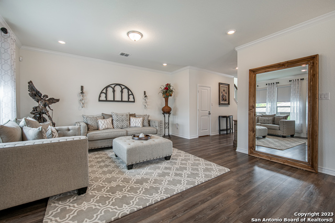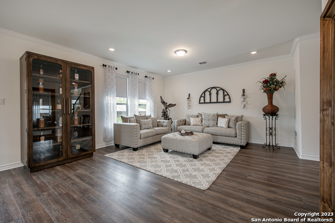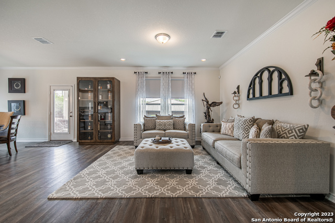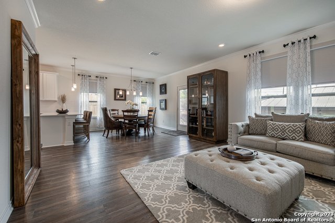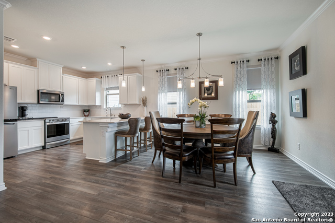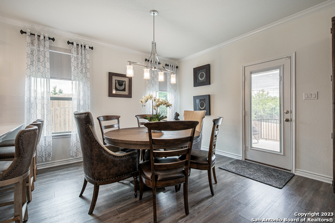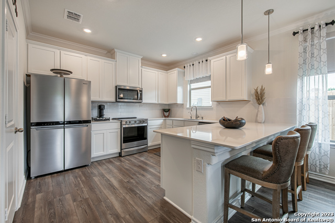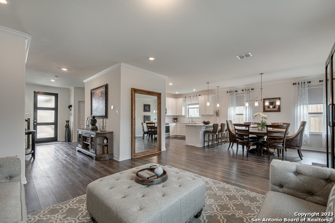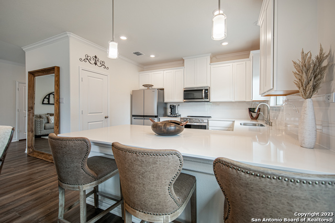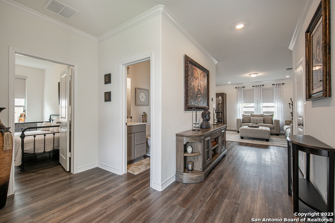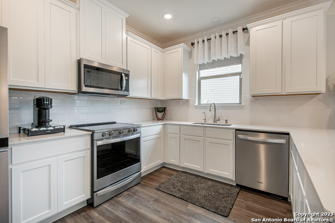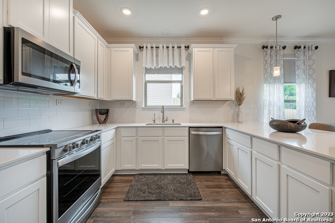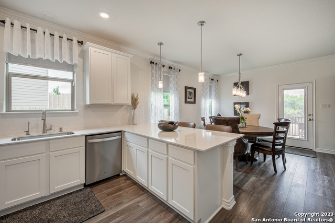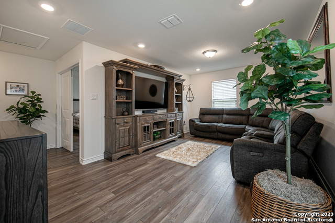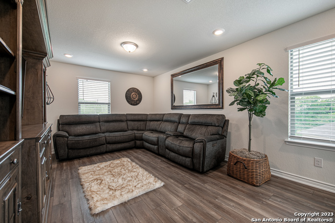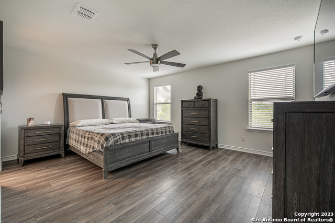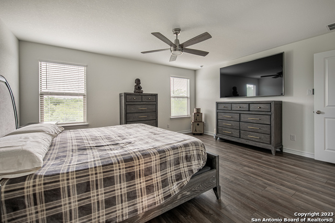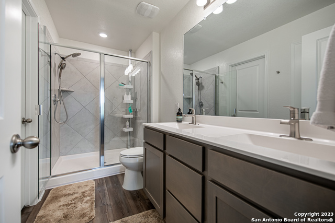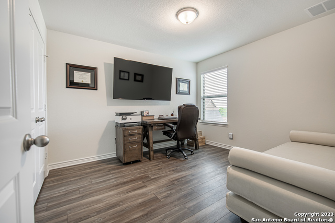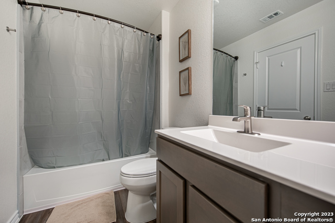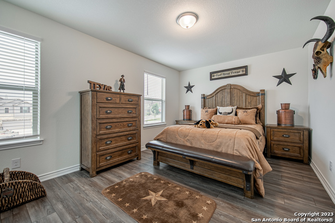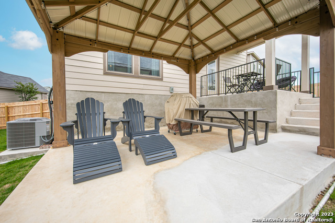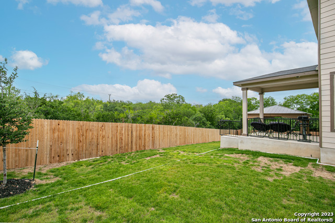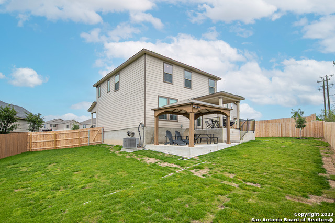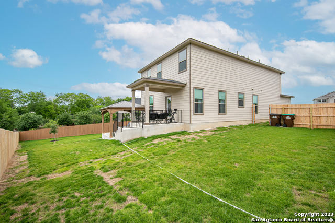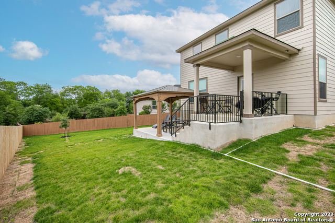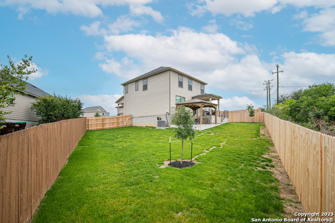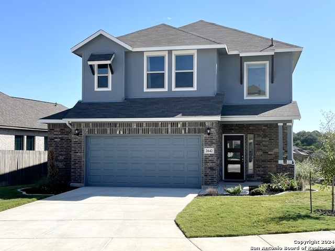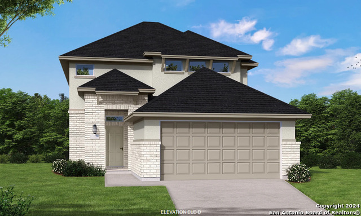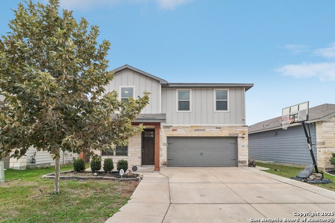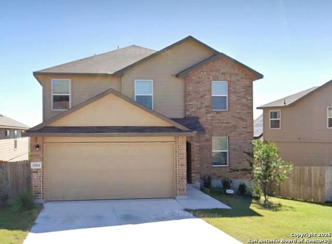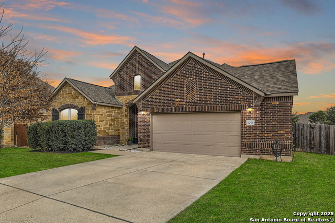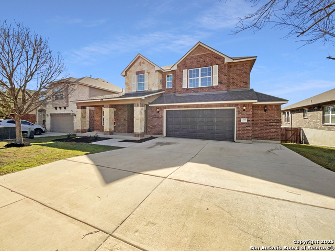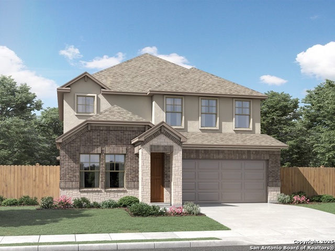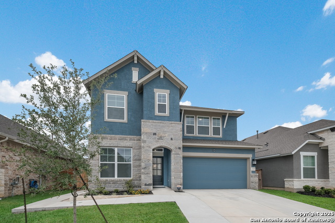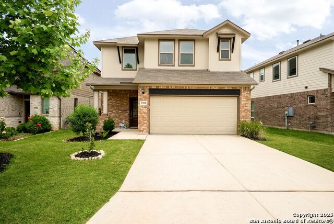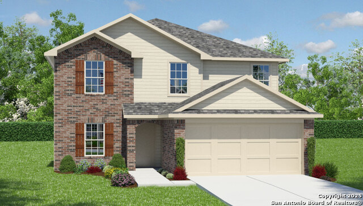10007 Overlook Point, San Antonio, TX 78245
Property Photos
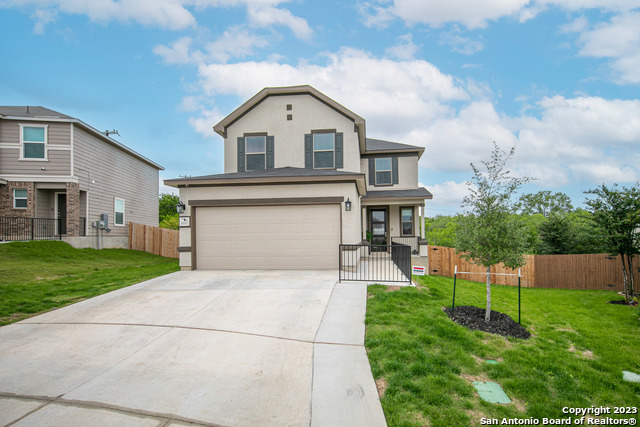
Would you like to sell your home before you purchase this one?
Priced at Only: $370,000
For more Information Call:
Address: 10007 Overlook Point, San Antonio, TX 78245
Property Location and Similar Properties
- MLS#: 1863061 ( Single Residential )
- Street Address: 10007 Overlook Point
- Viewed: 117
- Price: $370,000
- Price sqft: $163
- Waterfront: No
- Year Built: 2022
- Bldg sqft: 2267
- Bedrooms: 4
- Total Baths: 3
- Full Baths: 3
- Garage / Parking Spaces: 2
- Days On Market: 121
- Additional Information
- County: BEXAR
- City: San Antonio
- Zipcode: 78245
- Subdivision: Overlook At Medio Creek Ut 1
- District: Northside
- Elementary School: Mary Michael
- Middle School: Robert Vale
- High School: Stevens
- Provided by: Texas Edge Realty
- Contact: Tom Betsill
- (210) 618-6018

- DMCA Notice
-
DescriptionThis beautifully upgraded San Antonio home for sale could easily be mistaken for a model it truly has all the bells and whistles and then some. Featuring luxury vinyl plank flooring throughout, a bright open floor plan, and a spacious eat in kitchen with abundant cabinet and counter space, this property offers both functionality and designer style. The upgraded stainless steel appliance package adds to the home's modern appeal. Located near Sea World San Antonio and just 15 minutes from Lackland AFB, this home is perfect for military relocation, families, or anyone seeking move in ready homes in Northside ISD. The downstairs utility room includes extra cabinets and a folding station, making laundry quick and convenient. Upstairs, the spacious primary suite features a full bath with double vanity, walk in shower, and a custom walk in closet organizer sure to please. The oversized backyard is ideal for entertaining or relaxing, with no rear neighbors for added privacy. Enjoy your own outdoor retreat complete with a covered patio, extended slab, and gazebo. Additional upgrades include an EVO full home water softener and filtration system, a home security system with four cameras, and an extended driveway and walkway for extra parking and curb appeal. Situated in a highly desirable neighborhood in San Antonio's Northside Independent School District, this home also offers access to a community pool, park, and playground. Close to Loop 1604, shopping, dining, and major employers, this home is truly a rare find in a fantastic location. Don't miss your chance to own this exceptional home schedule your private showing today!
Payment Calculator
- Principal & Interest -
- Property Tax $
- Home Insurance $
- HOA Fees $
- Monthly -
Features
Building and Construction
- Builder Name: KB Home
- Construction: Pre-Owned
- Exterior Features: Stucco, Cement Fiber
- Floor: Vinyl
- Foundation: Slab
- Kitchen Length: 11
- Other Structures: Gazebo
- Roof: Composition
- Source Sqft: Appraiser
Land Information
- Lot Description: Cul-de-Sac/Dead End, On Greenbelt, Gently Rolling
- Lot Improvements: Street Paved, Curbs, Sidewalks, Streetlights, Fire Hydrant w/in 500'
School Information
- Elementary School: Mary Michael
- High School: Stevens
- Middle School: Robert Vale
- School District: Northside
Garage and Parking
- Garage Parking: Two Car Garage
Eco-Communities
- Green Certifications: HERS Rated, Energy Star Certified
- Water/Sewer: Water System, Sewer System, City
Utilities
- Air Conditioning: One Central, Heat Pump
- Fireplace: Not Applicable
- Heating Fuel: Electric
- Heating: Central, Heat Pump
- Utility Supplier Elec: CPS Energy
- Utility Supplier Gas: N/A
- Utility Supplier Grbge: Tiger
- Utility Supplier Sewer: SAWS
- Utility Supplier Water: SAWS
- Window Coverings: All Remain
Amenities
- Neighborhood Amenities: Pool, Park/Playground
Finance and Tax Information
- Days On Market: 69
- Home Faces: West, South
- Home Owners Association Fee: 385
- Home Owners Association Frequency: Annually
- Home Owners Association Mandatory: Mandatory
- Home Owners Association Name: OVERLOOK AT MEDIO CREEK
- Total Tax: 6497.04
Rental Information
- Currently Being Leased: No
Other Features
- Block: 132
- Contract: Exclusive Right To Sell
- Instdir: From 1604 Exit Marbach and go inside the Loop | Turn R on Overlook Landing | Turn L on Overlook Point
- Interior Features: Two Living Area, Liv/Din Combo, Eat-In Kitchen, Walk-In Pantry, Game Room, Loft, Utility Room Inside, High Ceilings, Open Floor Plan, Laundry Main Level, Laundry Lower Level, Laundry Room, Walk in Closets, Attic - Access only
- Legal Description: Cb 4332A (Overlook At Medio Creek Ut-1), Block 132 Lot 3 201
- Miscellaneous: Builder 10-Year Warranty
- Occupancy: Owner
- Ph To Show: 210.222.2227
- Possession: Closing/Funding
- Style: Two Story
- Views: 117
Owner Information
- Owner Lrealreb: No
Similar Properties
Nearby Subdivisions
45's
Adams Hill
Amber Creek
Amberwood
American Lotus
Amhurst
Amhurst Sub
Arcadia Ridge
Arcadia Ridge Ph1 Ut1b
Arcadia Ridge Phase 1 - Bexar
Ashton Park
Ashton Park Ut1
Big Country
Blue Skies Ut-1
Briggs Ranch
Brookmill
Canyons At Amhurst
Champions Landing
Champions Manor
Champions Park
Chestnut Springs
Coolcrest
Crossing At Westlakes
Dove Creek
Dove Heights
Dove Landing
Dove Meadow
El Sendero At Westla
Emerald Place
Enclave At Lakeside
Felder Ranch Ut-1a
Felder Ranch Ut1a
Grosenbacher Ranch
Harlach Farms
Heritage
Heritage Farm
Heritage Farm S I
Heritage Farms
Heritage Farms Ii
Heritage Northwest
Heritage Park
Heritage Park Ns/sw
Heritage Park Nssw Ii
Hidden Bluffs
Hidden Bluffs @ Texas Research
Hidden Bluffs At Trp
Hidden Canyons
Highpoint 45'
Hillcrest
Hillcrest Sub Ut-2a
Horizon Ridge
Hummingbird Estates
Hunt Crossing
Hunters Ranch
Kriewald
Kriewald Place
Kriewald Rd Ut-1
Ladera
Ladera Enclave
Ladera High Point
Ladera North
Ladera North Ridge
Lakeside
Lakeview
Lakeview Ut1 P U D
Landera
Landon Ridge
Laurel Mountain Ranch
Laurel Vista
Laurel Vistas
Marbach Place
Marbach Village
Melissa Ranch
Meridian
Mesa Creek
Mesa Creek Sub Ut2
Mesquite Ridge
Mountain Laurel Ranch
N/a
Overlook At Medio Creek Ut-1
Park Place
Park Place (ns)
Park Place Phase Ii U-1
Potranco
Potranco Run
Remington Ranch
Robbins Point
Robbins Pointe
Santa Fe Trail
Seale
Seale Subd
Sienna Park
Spring Creek
Stone Creek
Stonecreek Unit1
Stonehill
Stoney Creek
Sundance
Sundance Square
Sunset
Texas Research Park
The Canyons At Amhurst
The Enclave At Lakeside
Tierra Buena
Trails Of Santa Fe
Tres Laurels
Trophy Ridge
Unknown
Waters Edge - Bexar County
West Pointe Gardens
Westbury Place
Westlakes
Weston Oaks
Wolf Creek



