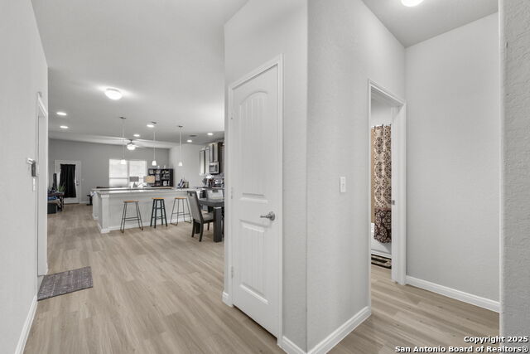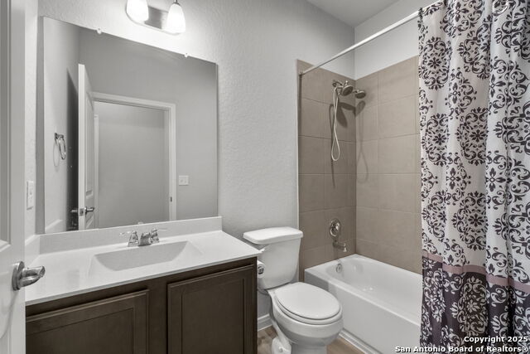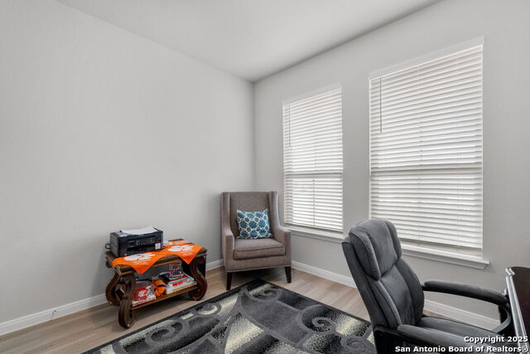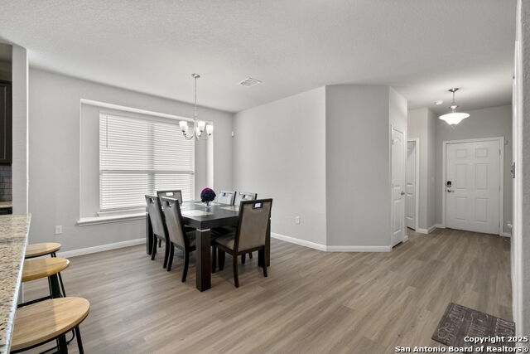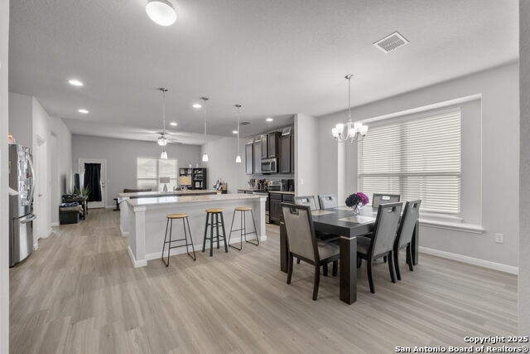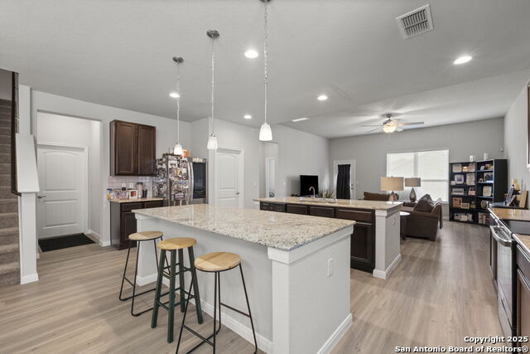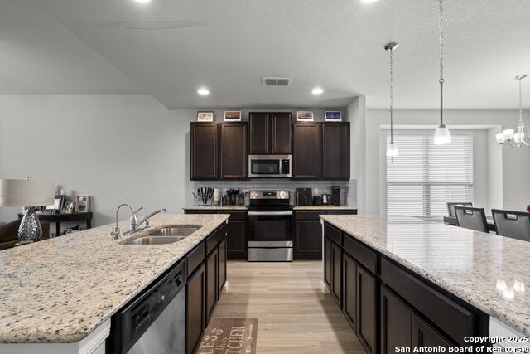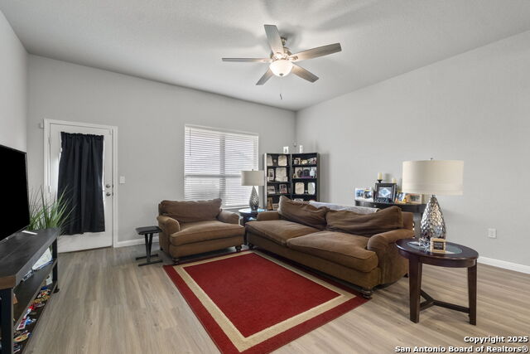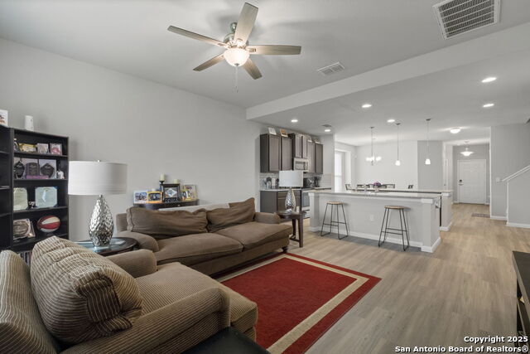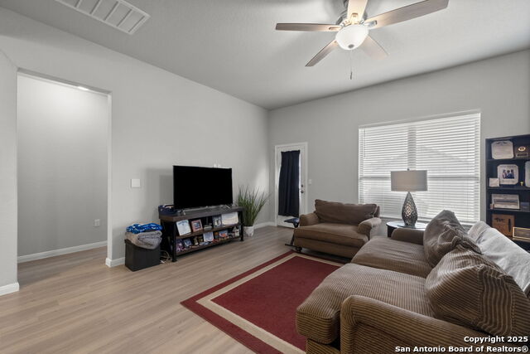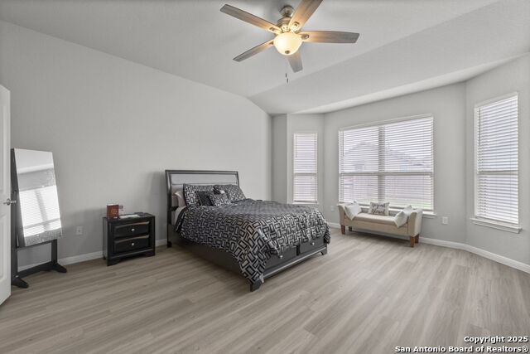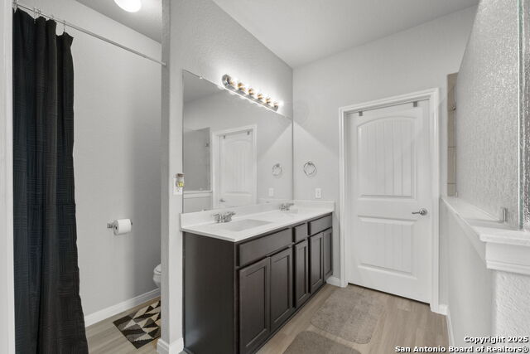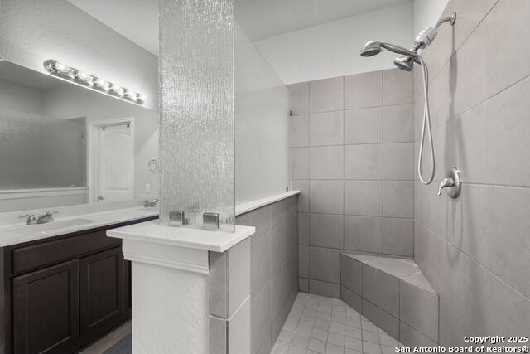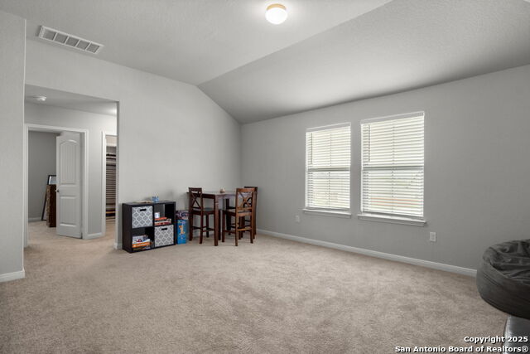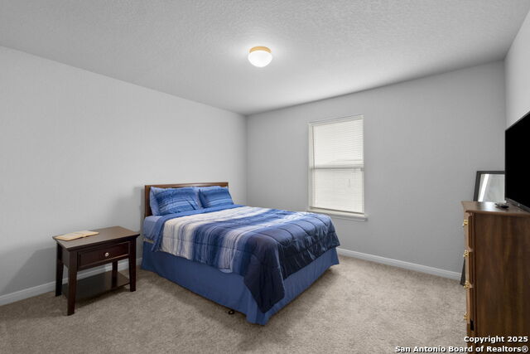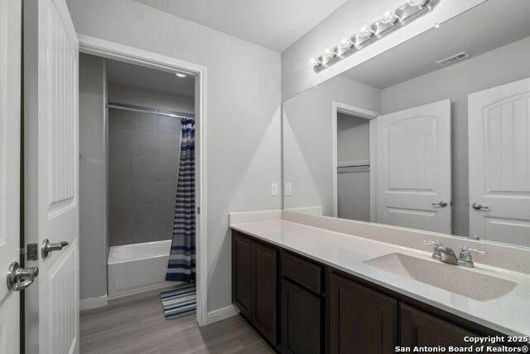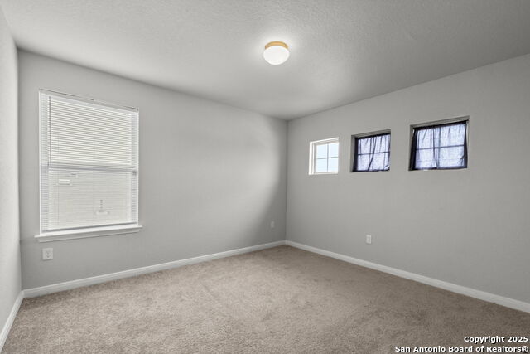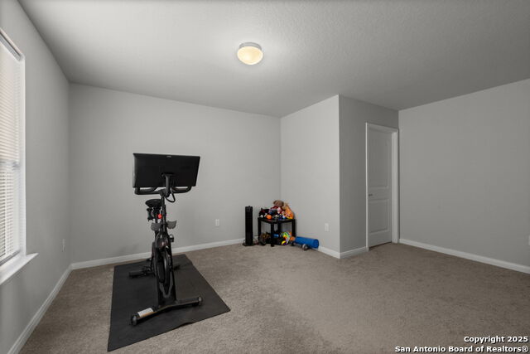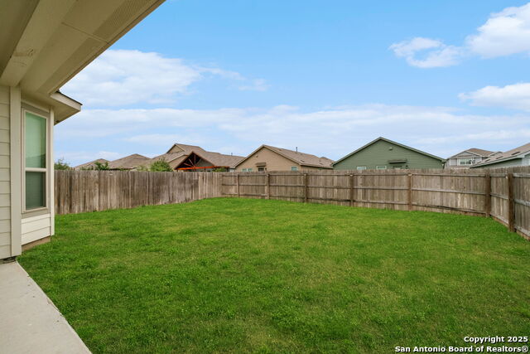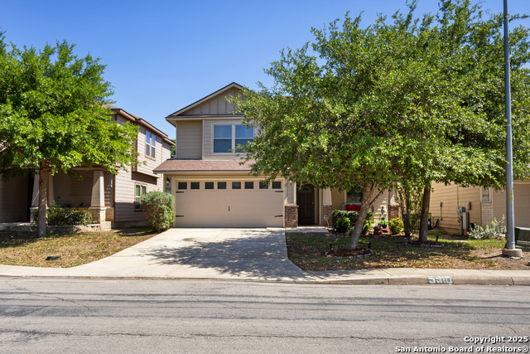5806 Larkspur, San Antonio, TX 78218
Property Photos
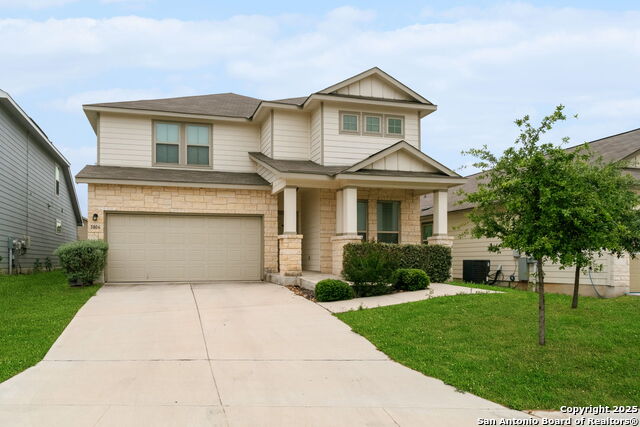
Would you like to sell your home before you purchase this one?
Priced at Only: $2,500
For more Information Call:
Address: 5806 Larkspur, San Antonio, TX 78218
Property Location and Similar Properties
- MLS#: 1862023 ( Residential Rental )
- Street Address: 5806 Larkspur
- Viewed: 79
- Price: $2,500
- Price sqft: $1
- Waterfront: No
- Year Built: 2020
- Bldg sqft: 2713
- Bedrooms: 5
- Total Baths: 3
- Full Baths: 3
- Days On Market: 72
- Additional Information
- County: BEXAR
- City: San Antonio
- Zipcode: 78218
- Subdivision: Northeast Crossing
- District: Judson
- Elementary School: Mary Lou Hartman
- Middle School: Woodlake
- High School: Judson
- Provided by: Trinidad Realty Partners, Inc
- Contact: Diana Rosenberger
- (210) 828-0635

- DMCA Notice
-
Description5 Bedroom/3 Bath contemporary home with open floor plan and custom paint colors and flooring. Stylish open concept kitchen with double granite islands, subway tile backsplash and stainless appliances great for entertaining! Spacious first floor primary bedroom with bay windows, large glass/tile walk in shower and double vanity in primary bath. Plenty of room for everyone with five bedrooms, three full baths and a game room upstairs. Downstairs secondary bedroom is perfect for an office/study. Enjoy the large backyard with privacy fencing. Two car garage with garage door opener. Excellent location easily accessible to IH 35 and Loop 410. Judson ISD schools.
Payment Calculator
- Principal & Interest -
- Property Tax $
- Home Insurance $
- HOA Fees $
- Monthly -
Features
Building and Construction
- Exterior Features: Stone/Rock, Siding
- Flooring: Carpeting, Vinyl
- Foundation: Slab
- Kitchen Length: 17
- Roof: Composition
- Source Sqft: Appsl Dist
School Information
- Elementary School: Mary Lou Hartman
- High School: Judson
- Middle School: Woodlake
- School District: Judson
Garage and Parking
- Garage Parking: Two Car Garage
Eco-Communities
- Water/Sewer: Water System, Sewer System, City
Utilities
- Air Conditioning: One Central
- Fireplace: Not Applicable
- Heating Fuel: Electric
- Heating: Central
- Security: Not Applicable
- Utility Supplier Elec: CPS
- Utility Supplier Grbge: City
- Utility Supplier Sewer: SAWS
- Utility Supplier Water: SAWS
- Window Coverings: All Remain
Amenities
- Common Area Amenities: Playground, None
Finance and Tax Information
- Application Fee: 50
- Cleaning Deposit: 200
- Days On Market: 71
- Max Num Of Months: 24
- Pet Deposit: 600
- Security Deposit: 2550
Rental Information
- Rent Includes: Condo/HOA Fees
- Tenant Pays: Gas/Electric, Water/Sewer, Interior Maintenance, Yard Maintenance, Garbage Pickup, Security Monitoring, Renters Insurance Required
Other Features
- Application Form: RENT SPREE
- Apply At: 210-889-8854
- Instdir: Loop 410 to 35 South. Exit Eisenhauer and turn left on Midcrown and left on Larkspur Valley
- Interior Features: Two Living Area, Separate Dining Room, Eat-In Kitchen, Island Kitchen, Breakfast Bar, Game Room, Utility Room Inside, High Ceilings, Open Floor Plan, Cable TV Available, High Speed Internet, Laundry Main Level, Walk in Closets
- Legal Description: Ncb 17738 (Northeast Crossing Ut-10 & 11B), Block 49 Lot 33
- Min Num Of Months: 12
- Miscellaneous: Broker-Manager
- Occupancy: Owner
- Personal Checks Accepted: No
- Ph To Show: 2102222227
- Restrictions: Smoking Outside Only
- Salerent: For Rent
- Section 8 Qualified: No
- Style: Two Story, Contemporary
- Views: 79
Owner Information
- Owner Lrealreb: No
Similar Properties
Nearby Subdivisions
Beverly Estates
Cambridge Village
Camelot
Camelot Ii
East Terrell Hills
East Village
Estrella
Middleton
North Alamo Height
Northeast Crossing
Northeast Crossing Tif 2
Northeast Xing Uns 8d 9 Ncb
Oaks At Dial Ike Condo
Park Village
Park Village Jd
The Oaks
Wilshire Terrace
Wilshire Village
Woodbridge
Woodlake Estates



