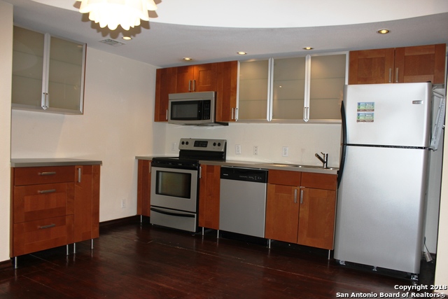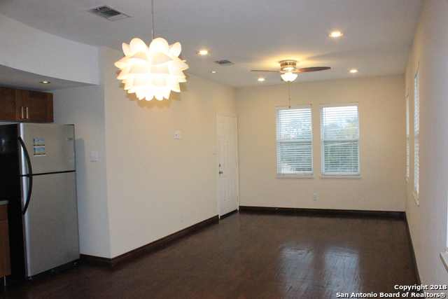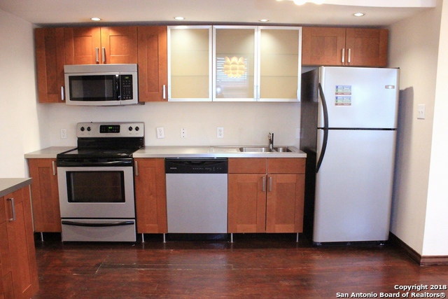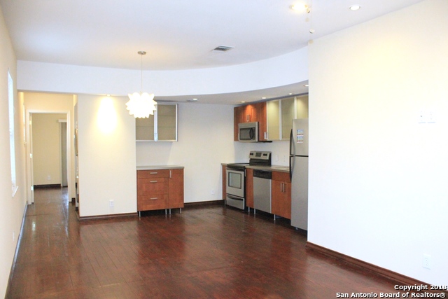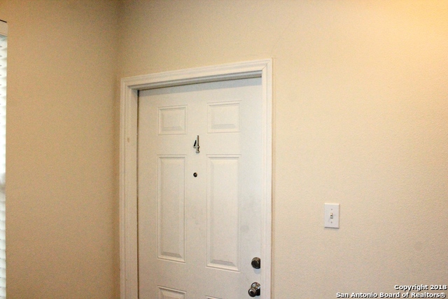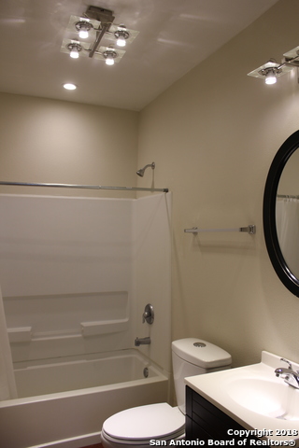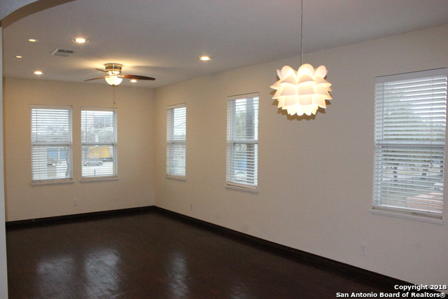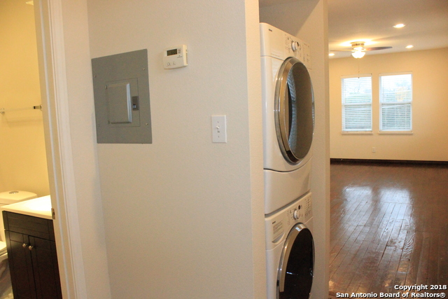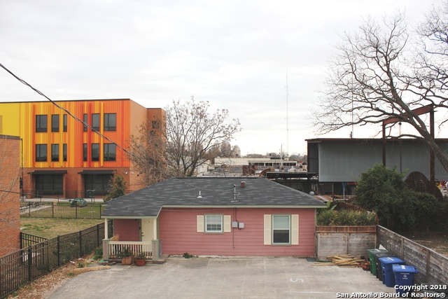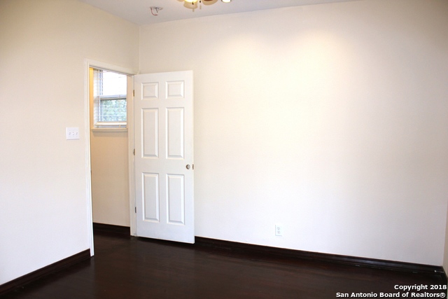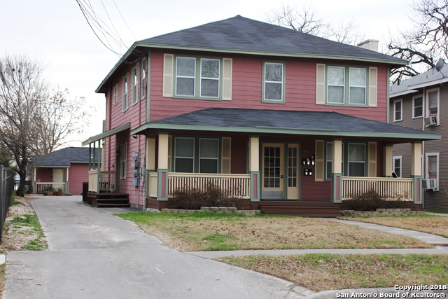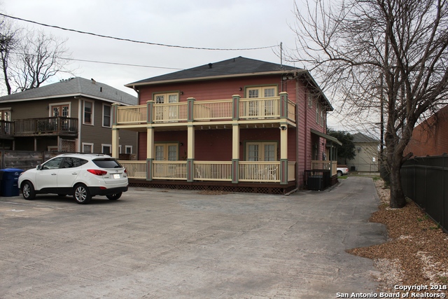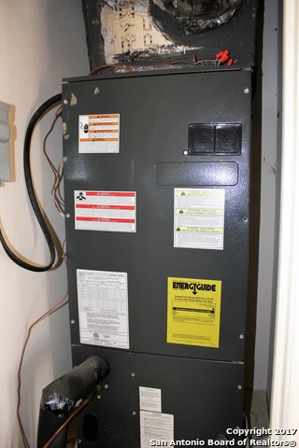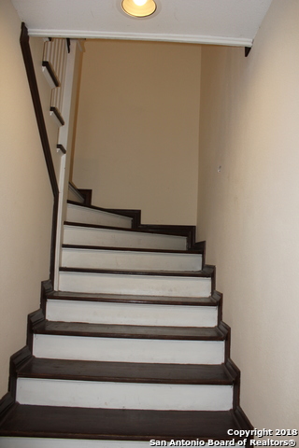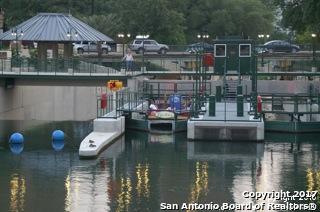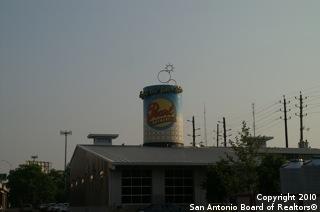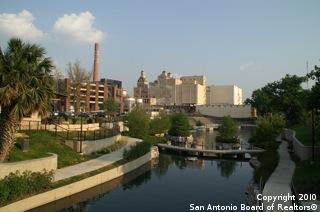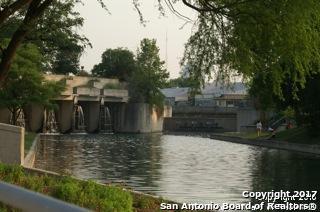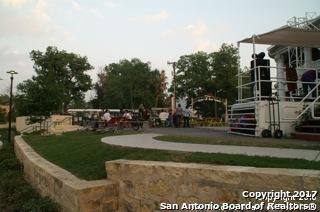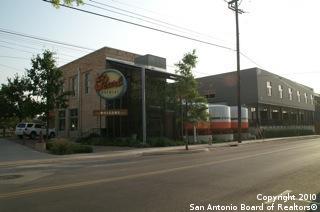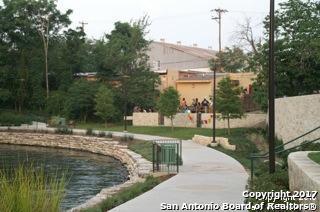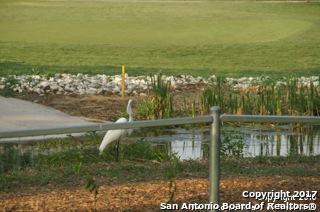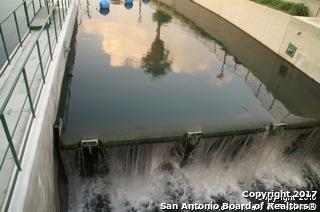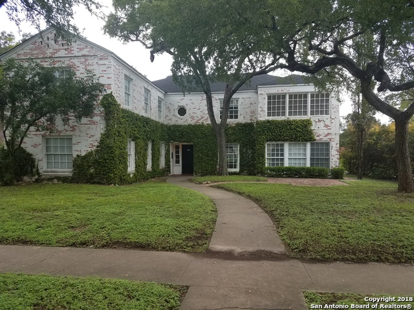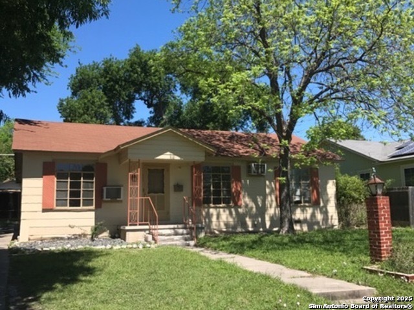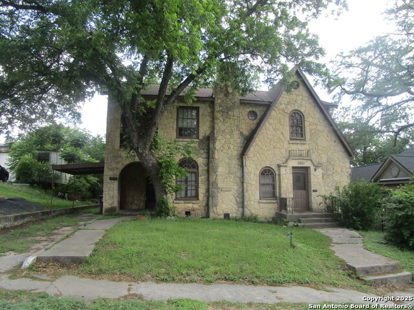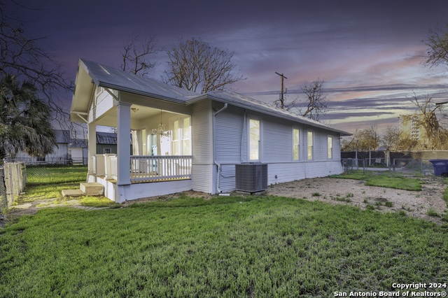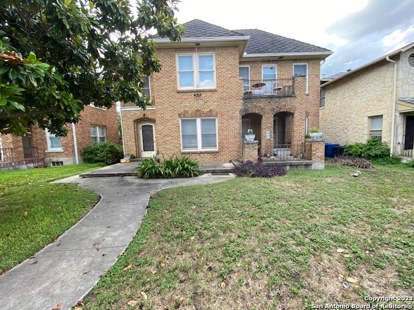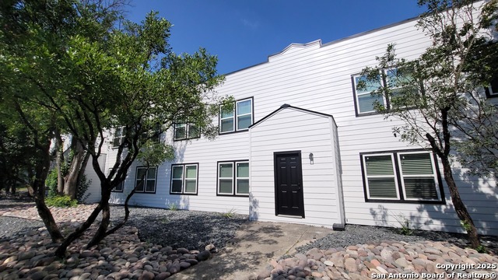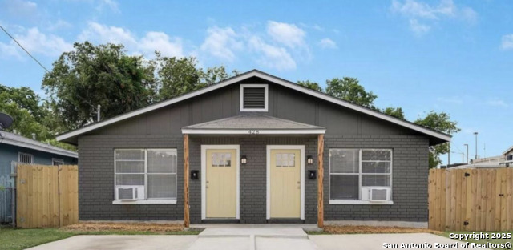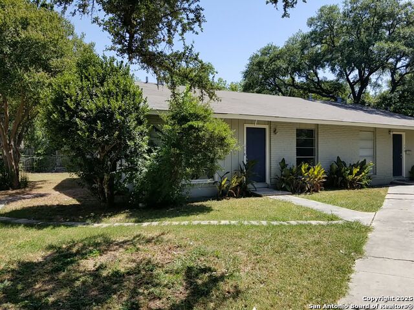810 Ashby Pl E 3, San Antonio, TX 78212
Property Photos
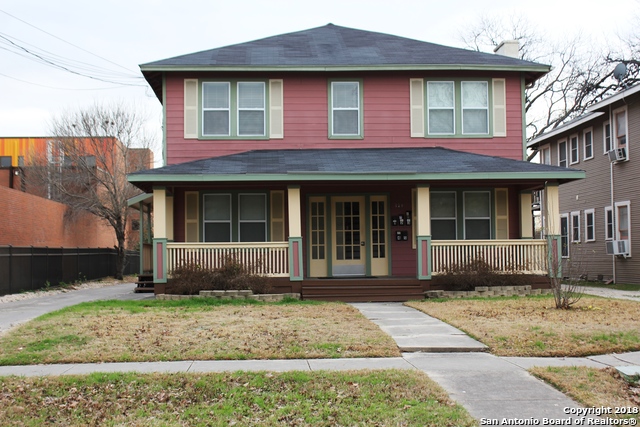
Would you like to sell your home before you purchase this one?
Priced at Only: $1,195
For more Information Call:
Address: 810 Ashby Pl E 3, San Antonio, TX 78212
Property Location and Similar Properties
- MLS#: 1862017 ( Residential Rental )
- Street Address: 810 Ashby Pl E 3
- Viewed: 31
- Price: $1,195
- Price sqft: $2
- Waterfront: No
- Year Built: 1957
- Bldg sqft: 745
- Bedrooms: 1
- Total Baths: 1
- Full Baths: 1
- Days On Market: 72
- Additional Information
- County: BEXAR
- City: San Antonio
- Zipcode: 78212
- Subdivision: Tobin Hill
- District: San Antonio I.S.D.
- Elementary School: Hawthorne
- Middle School: Mark Twain
- High School: Fox Tech
- Provided by: Keller Williams City-View
- Contact: John Notzon
- (210) 827-4212

- DMCA Notice
-
DescriptionStop looking, you will love this 2nd Unit featuring 1 Bed, 1 Bath nice open floorplan layout with Hardwood floors. Located just North of downtown in the Hottest Revitalization Area in SA! Only 900ft to the Riverwalk & 2,000ft to the Pearl Brewery Farmers Market Development & It's Ready for You to Move In! The property was completely renovated in 2010 down to the studs with ALL NEW: HVAC, Bathroom, Kitchen, Appliances, stacked Washer/Dryer, Cabinets, Windows, Plumbing/Electrical Fixtures, Modern Finishes with City view!
Payment Calculator
- Principal & Interest -
- Property Tax $
- Home Insurance $
- HOA Fees $
- Monthly -
Features
Building and Construction
- Apprx Age: 68
- Builder Name: Unknown
- Exterior Features: Siding, Cement Fiber
- Flooring: Wood
- Kitchen Length: 16
- Roof: Composition
- Source Sqft: Appsl Dist
Land Information
- Lot Description: City View
School Information
- Elementary School: Hawthorne
- High School: Fox Tech
- Middle School: Mark Twain
- School District: San Antonio I.S.D.
Garage and Parking
- Garage Parking: Side Entry
Eco-Communities
- Energy Efficiency: Programmable Thermostat, Double Pane Windows, Ceiling Fans
- Water/Sewer: Water System, Sewer System
Utilities
- Air Conditioning: One Central
- Fireplace: Not Applicable
- Heating Fuel: Electric
- Heating: Central
- Recent Rehab: No
- Security: Not Applicable
- Utility Supplier Elec: CPS
- Utility Supplier Gas: CPS
- Utility Supplier Grbge: CITY
- Utility Supplier Sewer: SAWS
- Utility Supplier Water: SAWS
- Window Coverings: All Remain
Amenities
- Common Area Amenities: Near Shopping
Finance and Tax Information
- Application Fee: 50
- Cleaning Deposit: 105
- Days On Market: 71
- Max Num Of Months: 36
- Pet Deposit: 300
- Security Deposit: 1195
Rental Information
- Rent Includes: Water/Sewer, Yard Maintenance, Parking
- Tenant Pays: Gas/Electric, Garbage Pickup
Other Features
- Application Form: TAR
- Apply At: 210.827.4212
- Instdir: Hwy. 281 to N. St. Mary's (L)on E. Ashby Pl
- Interior Features: One Living Area, Eat-In Kitchen, Utility Room Inside, Open Floor Plan, Cable TV Available, High Speed Internet
- Legal Description: Ncb 6539 Blk Lot 32
- Min Num Of Months: 12
- Miscellaneous: Owner-Manager
- Occupancy: Vacant
- Personal Checks Accepted: No
- Ph To Show: SHOWINGTIME
- Restrictions: Smoking Outside Only
- Salerent: For Rent
- Section 8 Qualified: No
- Style: Two Story
- Views: 31
Owner Information
- Owner Lrealreb: No
Similar Properties



