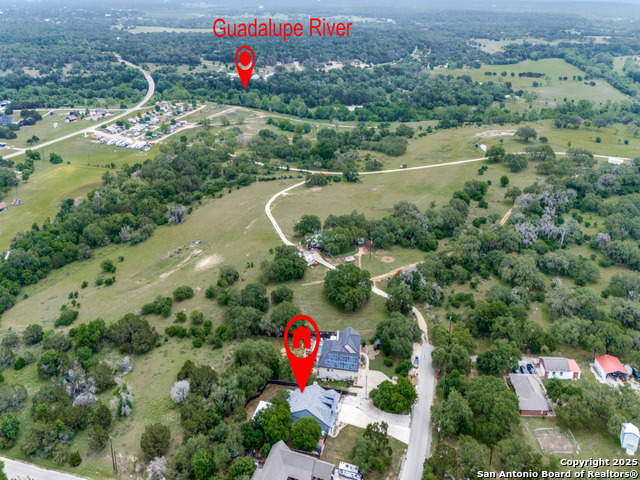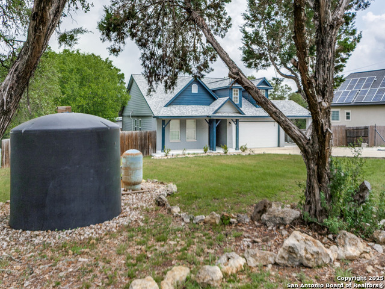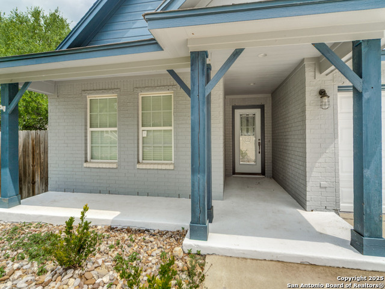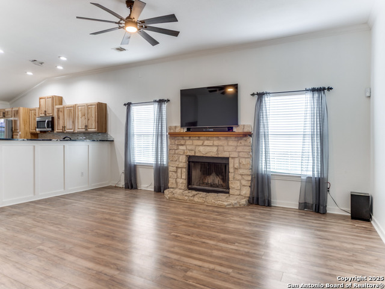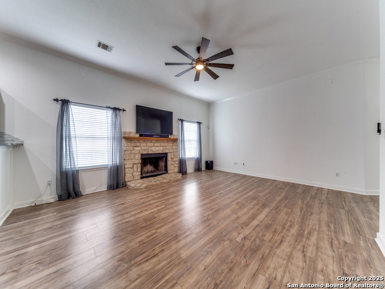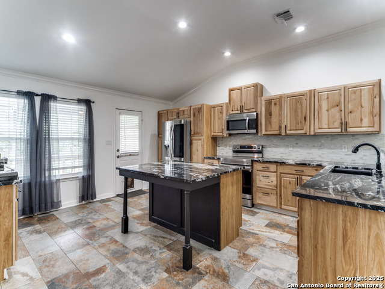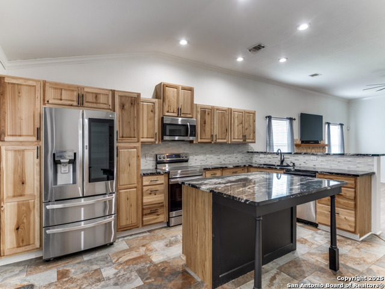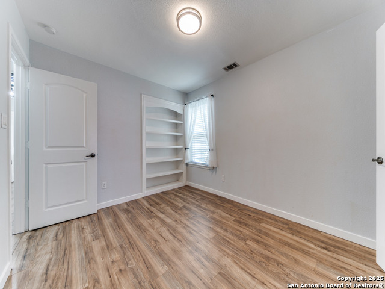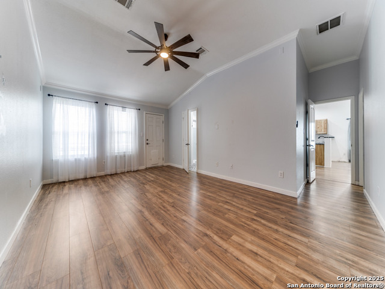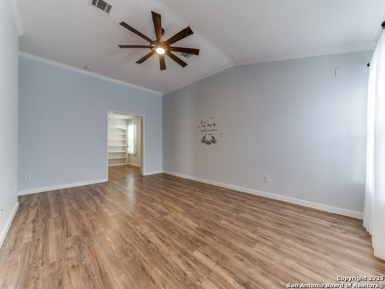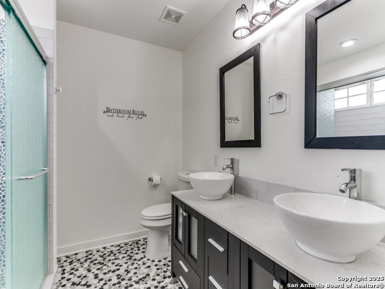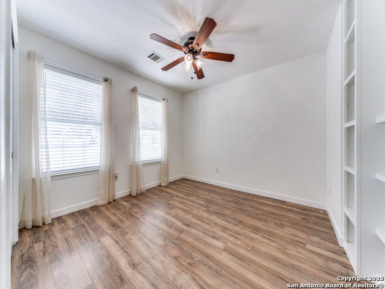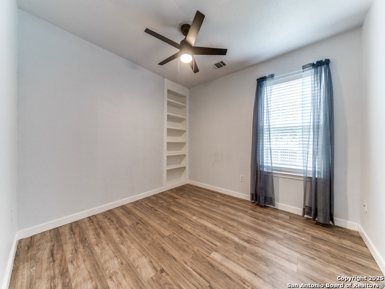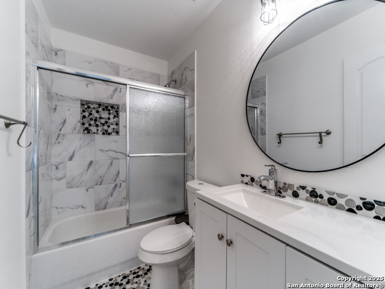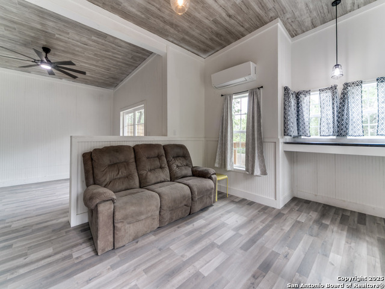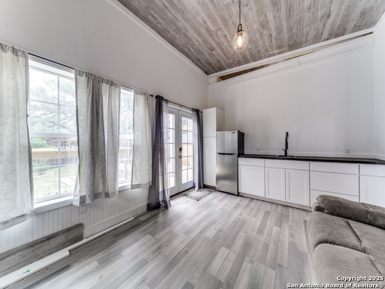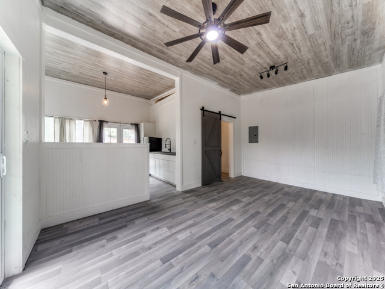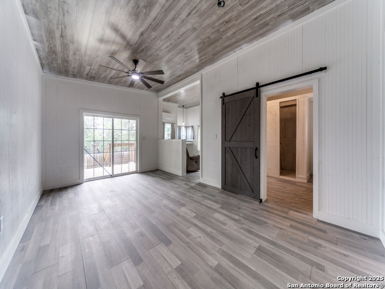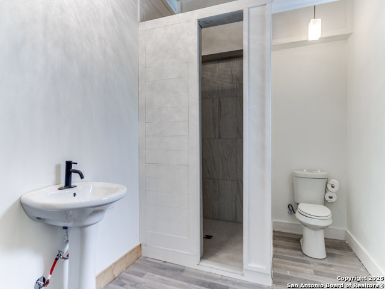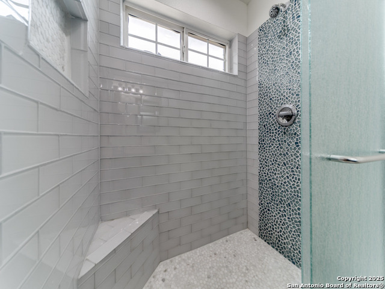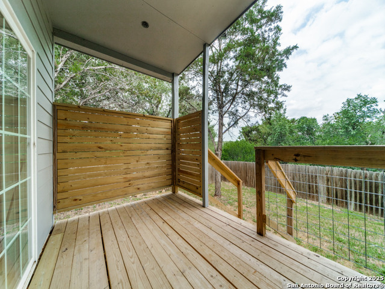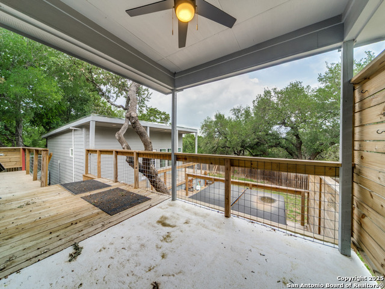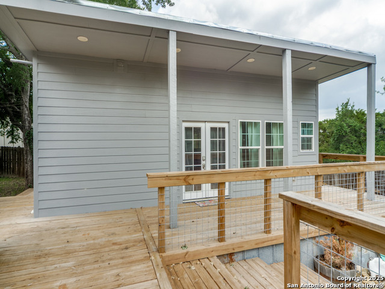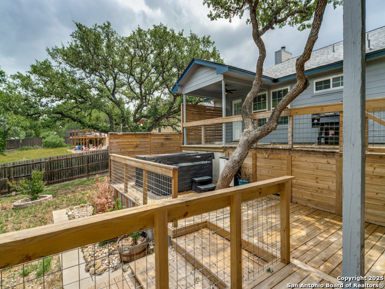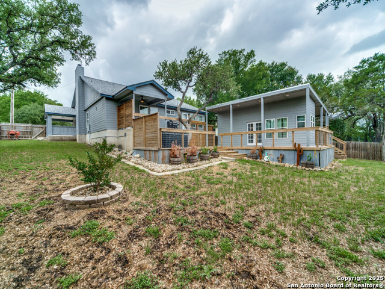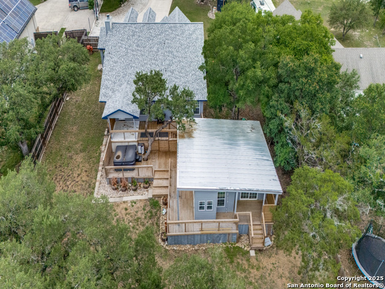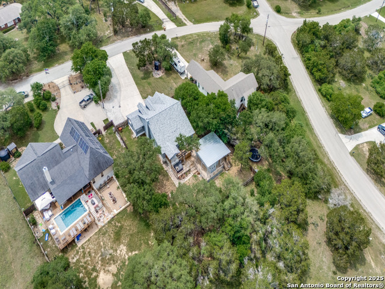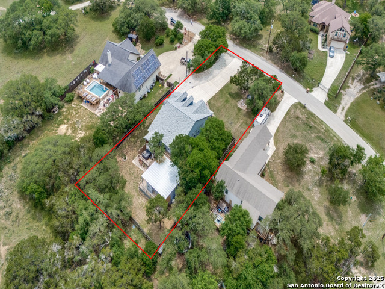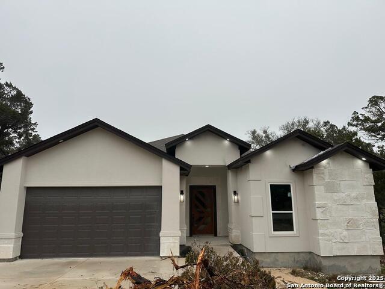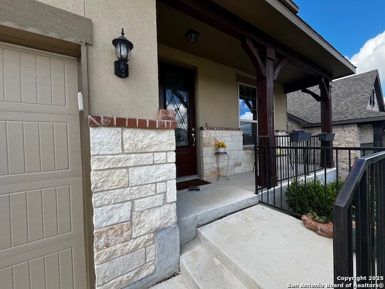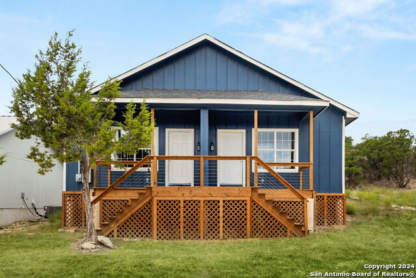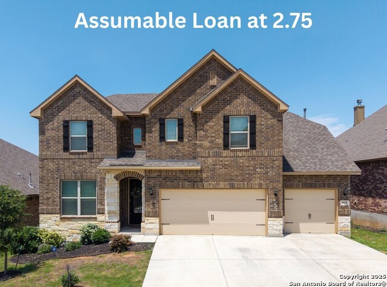651 River View Dr, Spring Branch, TX 78070
Property Photos
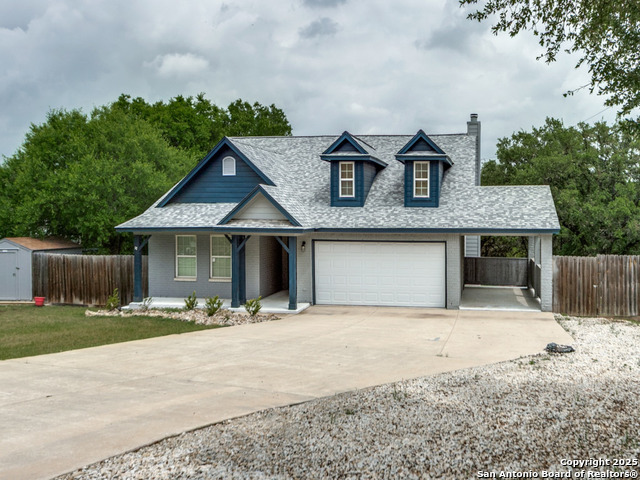
Would you like to sell your home before you purchase this one?
Priced at Only: $415,000
For more Information Call:
Address: 651 River View Dr, Spring Branch, TX 78070
Property Location and Similar Properties
- MLS#: 1861924 ( Single Residential )
- Street Address: 651 River View Dr
- Viewed: 61
- Price: $415,000
- Price sqft: $219
- Waterfront: No
- Year Built: 2004
- Bldg sqft: 1895
- Bedrooms: 4
- Total Baths: 3
- Full Baths: 3
- Garage / Parking Spaces: 2
- Days On Market: 72
- Additional Information
- County: COMAL
- City: Spring Branch
- Zipcode: 78070
- Subdivision: Rivermont
- District: Comal
- Elementary School: Arlon Seay
- Middle School: Spring Branch
- High School: Smiton Valley
- Provided by: Exquisite Properties, LLC
- Contact: Marie Crabb
- (210) 326-2355

- DMCA Notice
-
DescriptionCharming single story home on over half an acre in Rivermont, offering a guest house, two car garage, attached carport, and additional space for RV or boat parking! Featuring 4 bedrooms and 3 baths, this inviting residence is full of thoughtful upgrades and character. Island kitchen, complete with granite countertops, a coffee/wine bar, and an open layout that flows effortlessly into the main living spaces. Recent improvements include new flooring, fresh paint and ceiling fans throughout. The oversized primary suite is a true retreat, featuring private patio access, a spa like bathroom and a huge walk in closet. An adjoining sitting room provides the perfect spot for a cozy reading nook or home office. Step outside to your expansive deck, relax in the private hot tub, and savor the peaceful Texas sunsets. Need more space? A detached guest house (~400 sqft) with a charming wraparound porch and breathtaking Hill Country views offers flexible options for guests, hobbies, or even short term rental income. Additional features include ample parking for an RV or boat, a newer roof, AC unit, water heater and septic system. As part of the Rivermont community, enjoy amenities such as a river park, swimming pools, tennis courts, and a clubhouse. Live the Hill Country lifestyle with the convenience of nearby city amenities! *New Water Well Pump, 2025*
Payment Calculator
- Principal & Interest -
- Property Tax $
- Home Insurance $
- HOA Fees $
- Monthly -
Features
Building and Construction
- Apprx Age: 21
- Builder Name: UNKNOWN
- Construction: Pre-Owned
- Exterior Features: Brick, Siding
- Floor: Ceramic Tile, Laminate
- Foundation: Slab
- Kitchen Length: 16
- Other Structures: Guest House, Second Residence, Shed(s), Storage
- Roof: Composition, Metal
- Source Sqft: Appsl Dist
Land Information
- Lot Description: Cul-de-Sac/Dead End, County VIew, 1/4 - 1/2 Acre, Mature Trees (ext feat)
- Lot Improvements: Street Paved
School Information
- Elementary School: Arlon Seay
- High School: Smithson Valley
- Middle School: Spring Branch
- School District: Comal
Garage and Parking
- Garage Parking: Two Car Garage, Attached
Eco-Communities
- Energy Efficiency: Programmable Thermostat, Double Pane Windows, Energy Star Appliances, Ceiling Fans
- Green Features: Low Flow Commode
- Water/Sewer: Private Well, Septic, Aerobic Septic, Water Storage
Utilities
- Air Conditioning: One Central
- Fireplace: One, Living Room
- Heating Fuel: Electric
- Heating: Central
- Recent Rehab: No
- Utility Supplier Elec: PEC
- Window Coverings: Some Remain
Amenities
- Neighborhood Amenities: Waterfront Access, Pool, Tennis, Clubhouse, Park/Playground, Sports Court
Finance and Tax Information
- Days On Market: 292
- Home Owners Association Fee: 325
- Home Owners Association Frequency: Annually
- Home Owners Association Mandatory: Mandatory
- Home Owners Association Name: RIVERMONT POA
- Total Tax: 5820
Rental Information
- Currently Being Leased: No
Other Features
- Accessibility: Doors-Swing-In, No Carpet, First Floor Bath, Full Bath/Bed on 1st Flr, First Floor Bedroom, Stall Shower
- Contract: Exclusive Right To Sell
- Instdir: US-281 N Turn left onto Spring Branch Rd. ; Turn left onto River View Dr.
- Interior Features: One Living Area, Liv/Din Combo, Eat-In Kitchen, Two Eating Areas, Island Kitchen, Breakfast Bar, Study/Library, Utility Room Inside, Secondary Bedroom Down, 1st Floor Lvl/No Steps, High Ceilings, Open Floor Plan, Maid's Quarters, Cable TV Available, High Speed Internet, All Bedrooms Downstairs, Laundry Main Level, Laundry Room, Walk in Closets, Attic - Pull Down Stairs
- Legal Description: RIVERMONT 1, BLOCK 6, LOT 2
- Miscellaneous: Virtual Tour, Investor Potential
- Occupancy: Vacant
- Ph To Show: 210-222-2227
- Possession: Closing/Funding
- Style: One Story
- Views: 61
Owner Information
- Owner Lrealreb: No
Similar Properties
Nearby Subdivisions
25.729 Acres Out Of H. Lussman
A-894 Sur-844 H Wehe
Campestres At Cascada
Cascada At Canyon Lake
Comal Hills
Comal Hills 1
Comal Hills 2
Coyote Ridge
Creekwood Ranches
Creekwood Ranches 3
Cypress Cove
Cypress Cove 11
Cypress Cove 2
Cypress Cove 4
Cypress Cove 5
Cypress Cove 9
Cypress Cove Comal
Cypress Lake Gardens
Cypress Lake Grdns/western Ski
Cypress Springs
Deer River
Deer River Ph 2
East Ridge Of Cypress Cove
Flying R Ranch
Guadalupe Hills/rodeo Drive
Guadalupe River Estates
Indian Hills
Indian Hills Estates 2
Lake Of The Hills
Lake Of The Hills Estates
Lantana Ridge
Leaning Oaks Ranch
Mystic Shores
Mystic Shores 11
Mystic Shores 18
Mystic Shores 7
Oakland Estates
Out/comal County
Palmer Heights
Peninsula @ Mystic Shores
Peninsula At Mystic Shores
Peninsula Mystic Shores 1
Rayner Ranch
Rebecca Creek Park
River Crossing
River Crossing 3
Rivermont
Riverwood
Rust Ranchettes
Serenity Oaks
Singing Hills
Spring Branch Meadows
Springs @ Rebecca Crk
Springs Rebecca Creek 3a
Stallion Estates
The Crossing At Spring Creek
The Preserve At Singing Hills
Twin Peaks Ranches
Whipering Hills
Whispering Hills
Windmill Ranch



