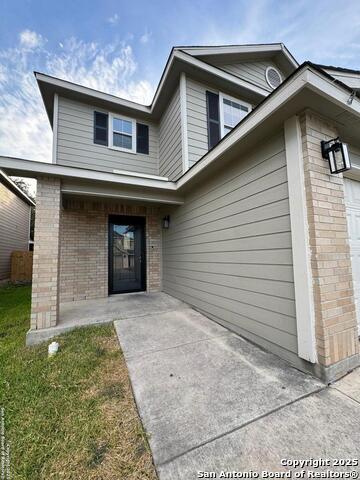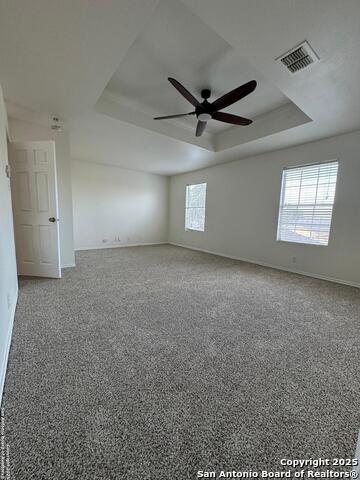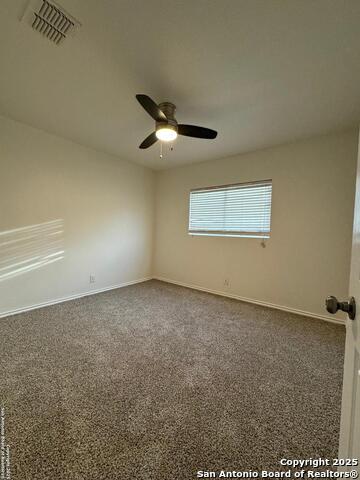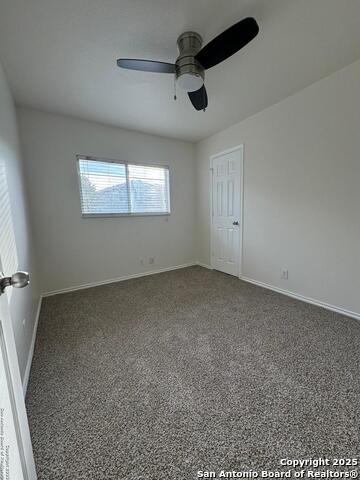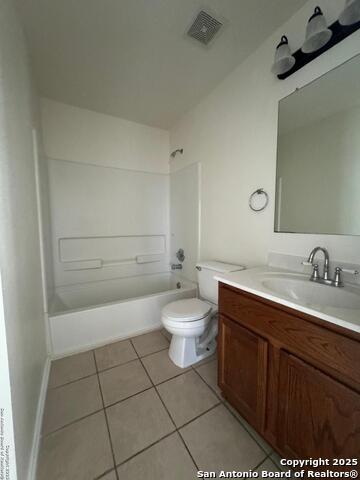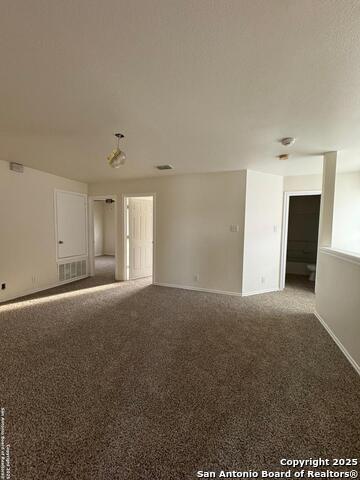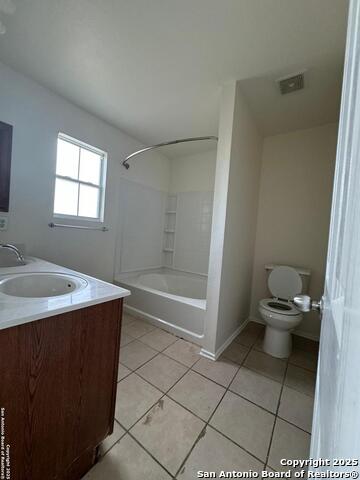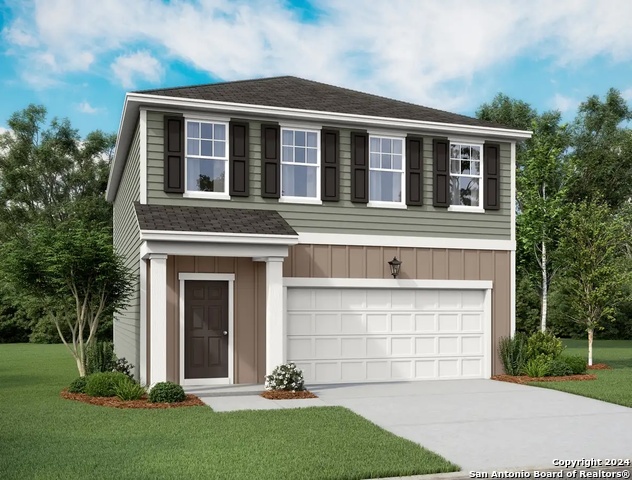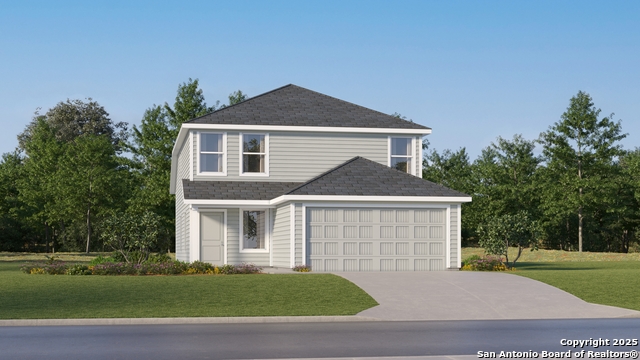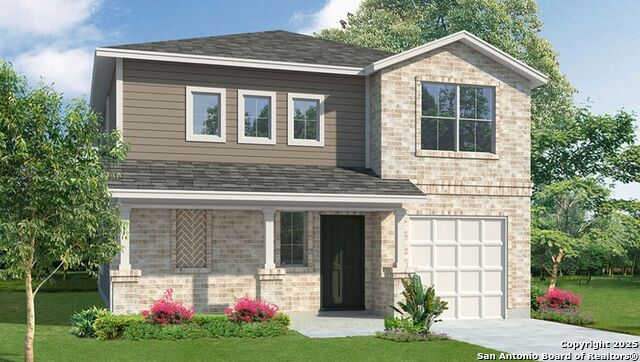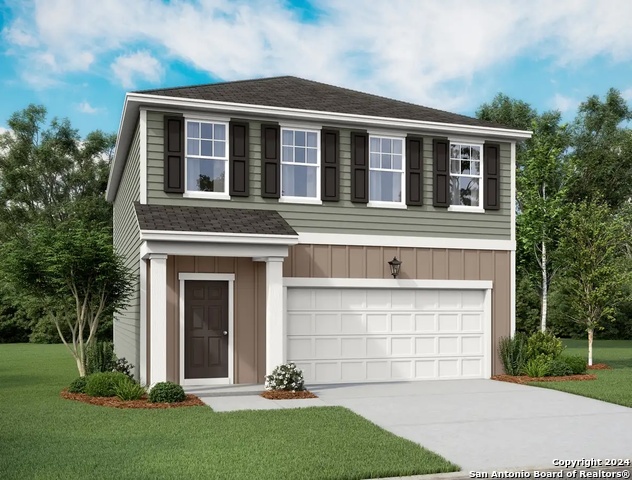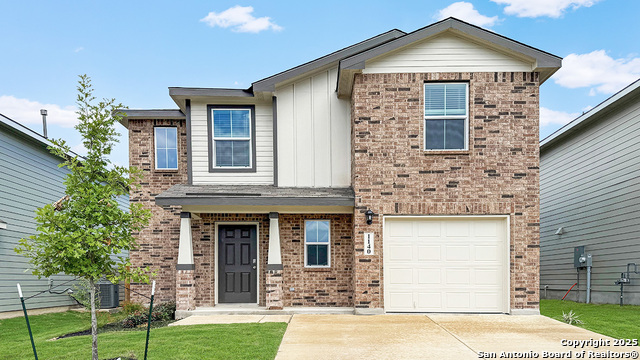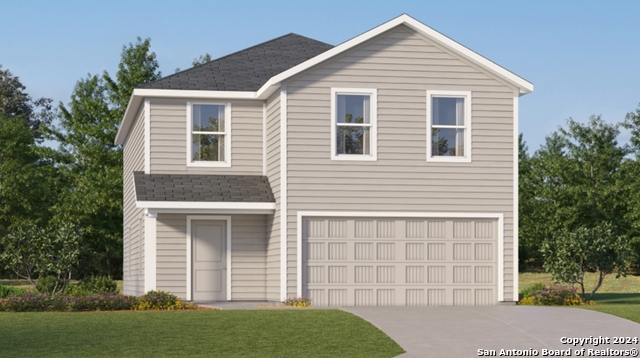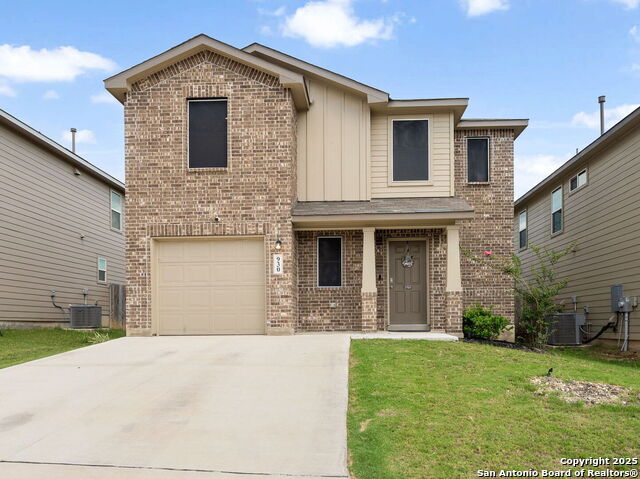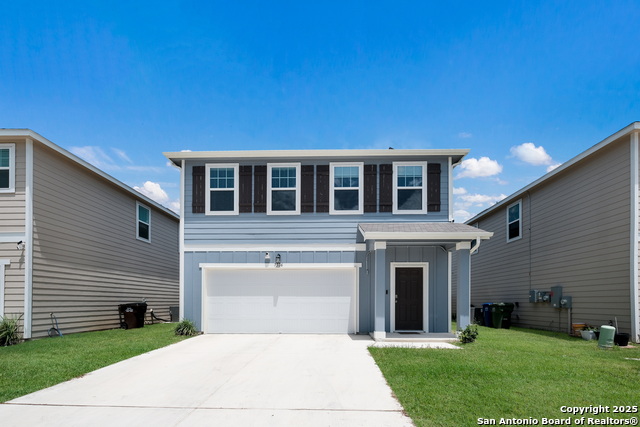115 Coriander, San Antonio, TX 78253
Property Photos
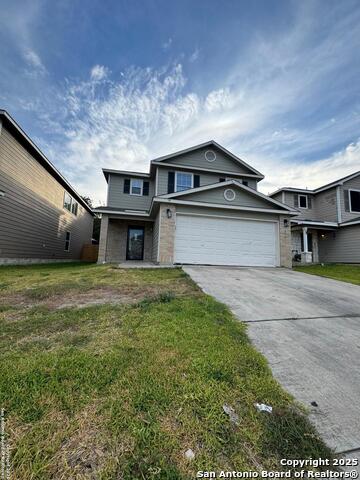
Would you like to sell your home before you purchase this one?
Priced at Only: $249,900
For more Information Call:
Address: 115 Coriander, San Antonio, TX 78253
Property Location and Similar Properties
- MLS#: 1861570 ( Single Residential )
- Street Address: 115 Coriander
- Viewed: 9
- Price: $249,900
- Price sqft: $138
- Waterfront: No
- Year Built: 2005
- Bldg sqft: 1808
- Bedrooms: 3
- Total Baths: 3
- Full Baths: 2
- 1/2 Baths: 1
- Garage / Parking Spaces: 2
- Days On Market: 75
- Additional Information
- County: BEXAR
- City: San Antonio
- Zipcode: 78253
- Subdivision: Villages Of Westcreek
- District: Northside
- Elementary School: Potranco
- Middle School: Luna
- High School: William Brennan
- Provided by: Real Broker, LLC
- Contact: Johana Tamez
- (210) 429-6751

- DMCA Notice
-
DescriptionTake advantage of this great opportunity with owner financing available no banks needed and easy qualifications! This beautiful 2 story home offers 3 spacious bedrooms, 2.5 bathrooms, and is located in the highly sought after 1604 and Potranco area. Featuring a welcoming open floor plan, cozy carpet and durable laminate flooring, this home is perfect for families or first time buyers. Don't miss your chance to own a home with flexible financing options in a prime location close to shopping, dining, and major highways!
Payment Calculator
- Principal & Interest -
- Property Tax $
- Home Insurance $
- HOA Fees $
- Monthly -
Features
Building and Construction
- Apprx Age: 20
- Builder Name: UNOKWING
- Construction: Pre-Owned
- Exterior Features: Siding
- Floor: Carpeting, Laminate
- Foundation: Slab
- Kitchen Length: 10
- Roof: Composition
- Source Sqft: Appsl Dist
School Information
- Elementary School: Potranco
- High School: William Brennan
- Middle School: Luna
- School District: Northside
Garage and Parking
- Garage Parking: Two Car Garage
Eco-Communities
- Water/Sewer: Water System
Utilities
- Air Conditioning: One Central
- Fireplace: Not Applicable
- Heating Fuel: Electric
- Heating: Central
- Utility Supplier Elec: CPS
- Utility Supplier Gas: SAWS
- Window Coverings: Some Remain
Amenities
- Neighborhood Amenities: None
Finance and Tax Information
- Days On Market: 95
- Home Owners Association Fee: 200
- Home Owners Association Frequency: Annually
- Home Owners Association Mandatory: Mandatory
- Home Owners Association Name: RUSTIC OAKS
- Total Tax: 4894
Other Features
- Block: 11
- Contract: Exclusive Right To Sell
- Instdir: turn left onto tx-1604 loop w/s loop 1604 w, take exit toward FM1957/PotrancoRd, use the middle lane to keep right, turn left onto potranco rd, turn right onto N Grosenbacher Rd, turn left onto Penny royale, turn right onto coriander bend.
- Interior Features: Two Living Area, Separate Dining Room, Eat-In Kitchen, Walk-In Pantry, All Bedrooms Upstairs
- Legal Description: Cb 4364B Blk 11 Lot 4 Villas Of West Creek Ut-2 9565/224
- Occupancy: Vacant
- Ph To Show: 2102222222
- Possession: Closing/Funding
- Style: Two Story
Owner Information
- Owner Lrealreb: Yes
Similar Properties
Nearby Subdivisions
Afton Oaks Enclave
Alamo Estates
Alamo Ranch
Alamo Ranch Ut-41c
Alamo Ranch/enclave
Aston Park
Bear Creek
Bear Creek Hills
Bella Vista
Bella Vista Village
Bexar
Bison Ridge At Westpointe
Caracol Creek
Cobblestone
Dell Webb
Falcon Landing
Fronterra At Westpointe
Fronterra At Westpointe - Bexa
Gordan's Grove
Gordons Grove
Green Glen Acres
Haby Hill
Heights Of Westcreek
Hidden Oasis
High Point At West Creek
Highpoint At Westcreek
Highpoint Westcreek
Hill Country Resort
Hill Country Retreat
Hunters Ranch
Jaybar Ranch
Landon Ridge
Megans Landing
Monticello Ranch
Monticello Ranch Subd
Morgan Heights
Morgan Meadows
Morgans Heights
Na
North San Antonio Hi
North San Antonio Hills
Northwest Rural/remains Ns/mv
Oaks Of Westcreek
Preserve At Culebra
Preserve At Culebra - Classic
Preserve At Culebra - Heritage
Quail Meadow
Redbird Ranch
Ridgeview
Riverstone - Ut
Riverstone At Westpointe
Riverstone-ut
Rolling Oak Estates
Rolling Oaks
Rolling Oaks Estates
Rustic Oaks
San Geronimo
Santa Maria At Alamo Ranch
Scenic Crest
Stevens Ranch
Summerlin
Talley Fields
Talley Gvh Sub
Tamaron
Terraces At Alamo Ranch
The Hills At Alamo Ranch
The Oaks Of Westcreek
The Park At Cimarron Enclave -
The Preserve At Alamo Ranch
The Summit At Westcreek
The Trails At Westpointe
Thomas Pond
Timber Creek
Trails At Alamo Ranch
Trails At Culebra
Unknown
Unkown
Veranda
Villages Of Westcreek
Villas Of Westcreek
Vistas Of Westcreek
Waterford Park
West Creek
West Creek Gardens
West Oak Estates
West Pointe Gardens
West View
Westcreek
Westpoint East
Westpointe East
Westpointe North
Westpointe North Cnty Bl 4408
Westwinds East
Westwinds Lonestar
Westwinds West, Unit-3 (enclav
Westwinds-summit At Alamo Ranc
Winding Brook
Woods Of Westcreek
Wynwood Of Westcreek



