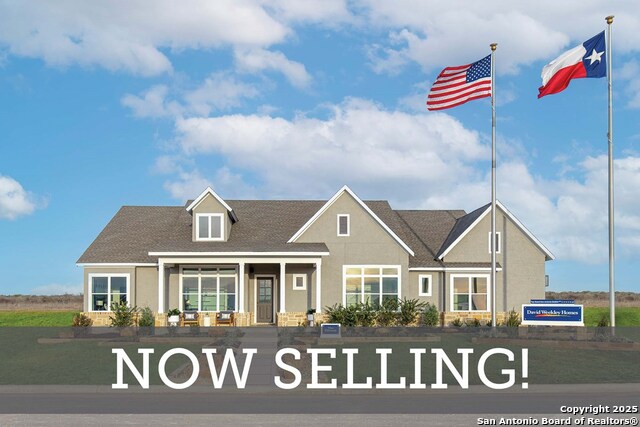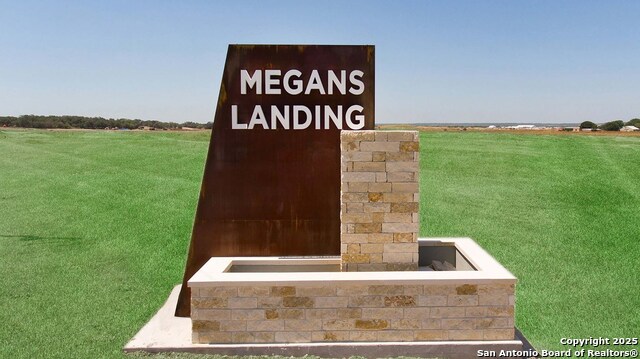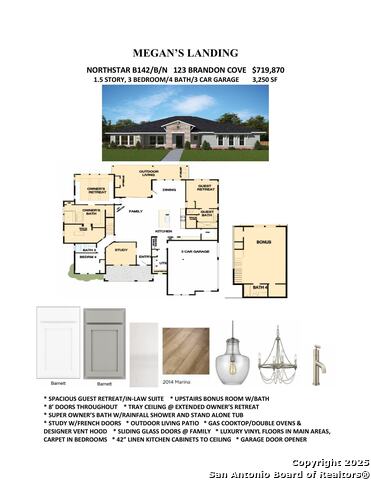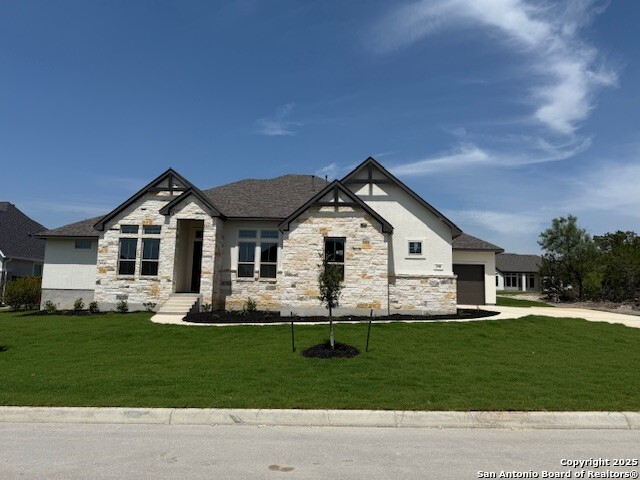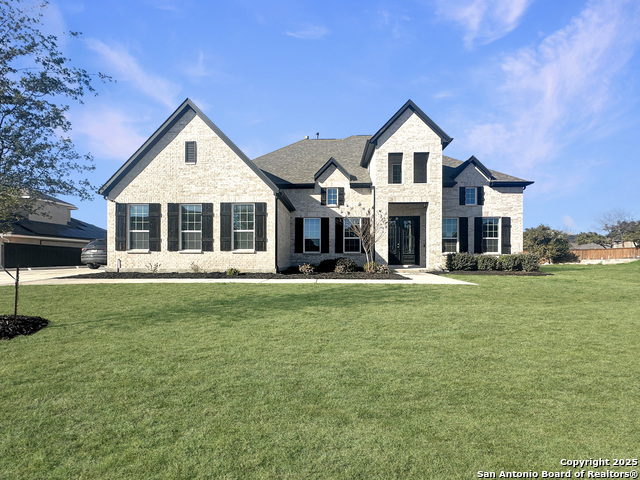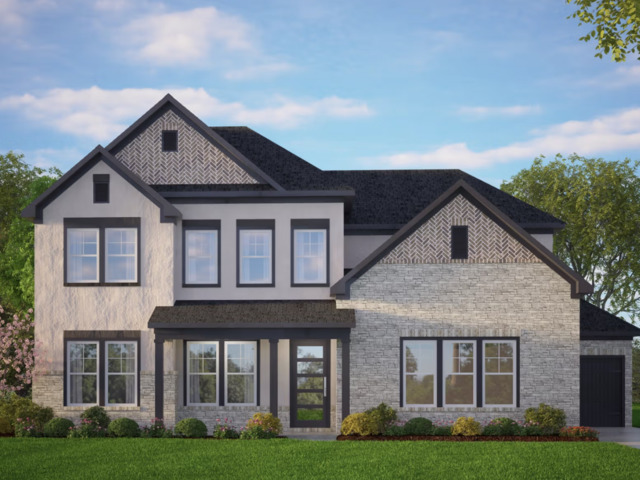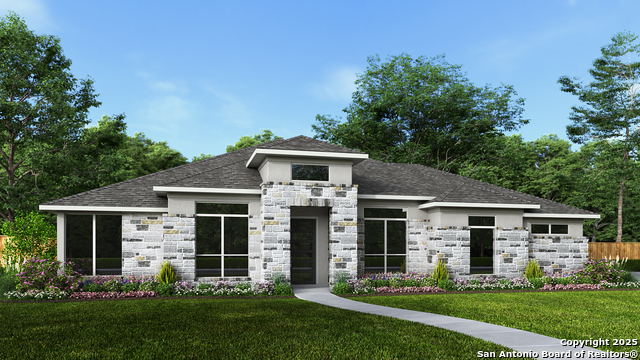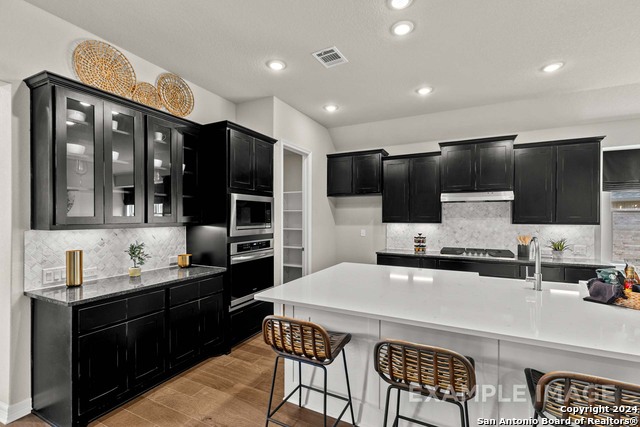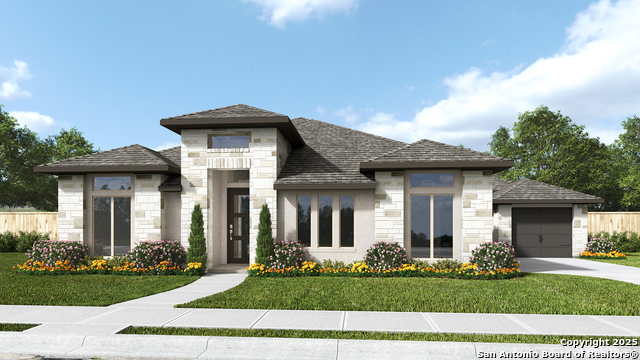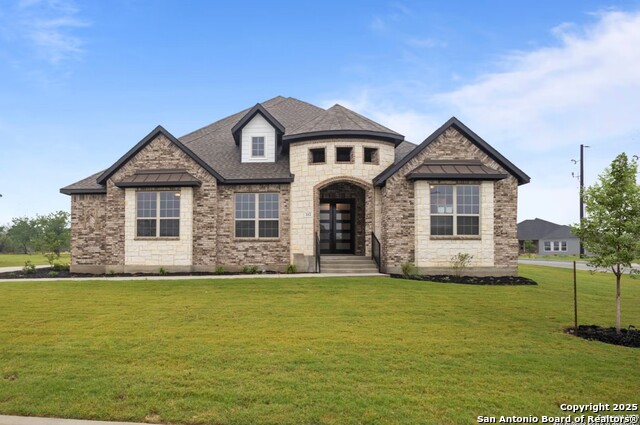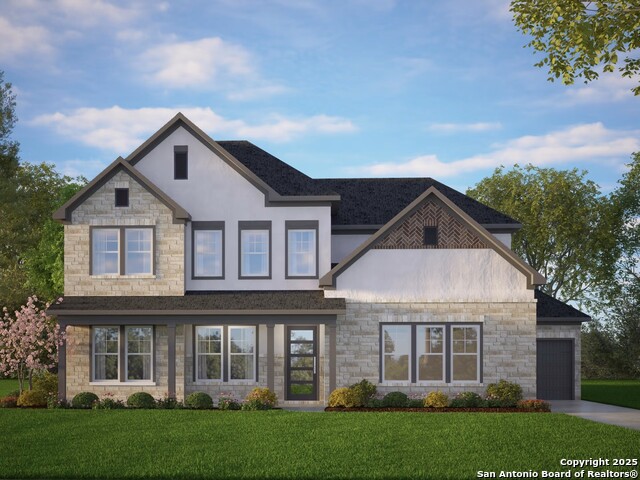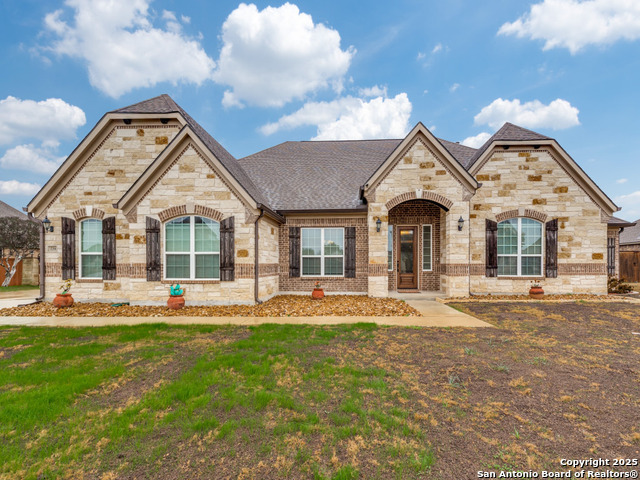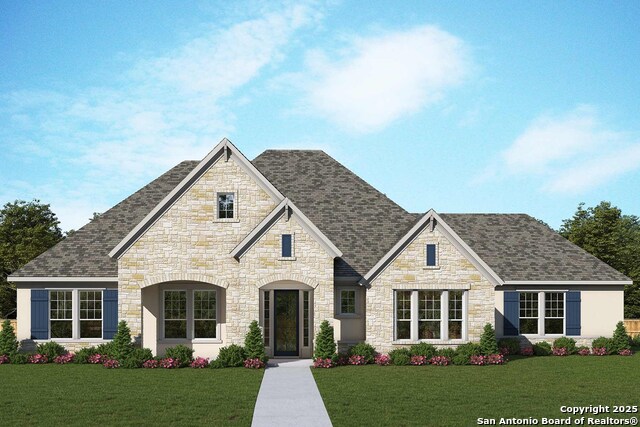123 Brandon Cove, Castroville, TX 78009
Property Photos
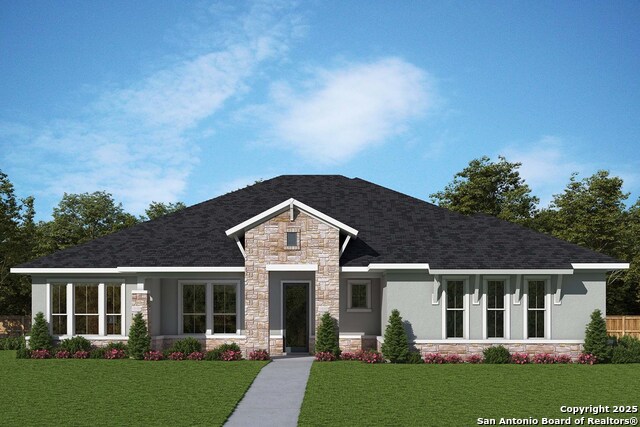
Would you like to sell your home before you purchase this one?
Priced at Only: $701,230
For more Information Call:
Address: 123 Brandon Cove, Castroville, TX 78009
Property Location and Similar Properties
- MLS#: 1861414 ( Single Residential )
- Street Address: 123 Brandon Cove
- Viewed: 55
- Price: $701,230
- Price sqft: $216
- Waterfront: No
- Year Built: 2025
- Bldg sqft: 3250
- Bedrooms: 3
- Total Baths: 4
- Full Baths: 4
- Garage / Parking Spaces: 3
- Days On Market: 75
- Additional Information
- County: MEDINA
- City: Castroville
- Zipcode: 78009
- Subdivision: Megans Landing
- District: Medina Valley I.S.D.
- Elementary School: Castroville
- Middle School: Medina Valley
- High School: Medina Valley
- Provided by: David Weekley Homes, Inc.
- Contact: Jimmy Rado
- (512) 821-8818

- DMCA Notice
-
DescriptionWelcome home to the beautiful 1.5 story new home for sale in Megan's Landing! Birthday cakes, pristine dinners, and shared memories of holiday meal prep all begin in the tasteful kitchen, complete with a gas cooktop, double ovens, cabinets to the ceiling, spacious walk in pantry and unique coffee/wine bar area. Each spare bedroom provides plenty of personal space and a wonderful place to grow. The Guest Suite is perfect for multi gen and weekend guests alike, with its walk in shower and spacious closet. The covered outdoor gathering areas offer a great way to enjoy quiet evenings and fun filled weekends. The enclosed front study is the perfect office or private library, while the large upstairs Bonus Room with full bath creates a sensational spot for movie nights or a pool table. The Owner's Retreat presents a superb way to rest and refresh at the end of each day with a luxurious en suite bathroom. The walk in shower in enhanced with a rainfall showerhead and the relaxing stand alone tub provides relaxation and timeless glamour. Elegant 8' interior doors add drama and sliding glass doors in the family room allow an uninterrupted view of the backyard. Create lifelong memories together in the open concept living spaces and make yourself at home in Megan's Landing!
Payment Calculator
- Principal & Interest -
- Property Tax $
- Home Insurance $
- HOA Fees $
- Monthly -
Features
Building and Construction
- Builder Name: DAVID WEEKLEY HOMES
- Construction: New
- Exterior Features: 4 Sides Masonry, Stone/Rock, Stucco
- Floor: Carpeting, Ceramic Tile, Vinyl
- Foundation: Slab
- Kitchen Length: 20
- Roof: Composition
- Source Sqft: Bldr Plans
Land Information
- Lot Description: Cul-de-Sac/Dead End, County VIew, 1/2-1 Acre
- Lot Dimensions: 116X230
- Lot Improvements: Street Paved, Curbs, Street Gutters, Streetlights, Fire Hydrant w/in 500', Private Road
School Information
- Elementary School: Castroville Elementary
- High School: Medina Valley
- Middle School: Medina Valley
- School District: Medina Valley I.S.D.
Garage and Parking
- Garage Parking: Three Car Garage, Attached, Side Entry
Eco-Communities
- Energy Efficiency: 16+ SEER AC, Programmable Thermostat, 12"+ Attic Insulation, Double Pane Windows, Low E Windows, High Efficiency Water Heater, Foam Insulation, Cellulose Insulation, Ceiling Fans
- Green Certifications: HERS 0-85
- Green Features: Drought Tolerant Plants, Low Flow Commode, Rain/Freeze Sensors, EF Irrigation Control, Mechanical Fresh Air, Enhanced Air Filtration
- Water/Sewer: Water System, Sewer System
Utilities
- Air Conditioning: One Central
- Fireplace: Not Applicable
- Heating Fuel: Electric
- Heating: Central, Zoned
- Utility Supplier Elec: MEDINA VALLE
- Utility Supplier Grbge: REPUBLIC
- Utility Supplier Other: ROBBINS PROP
- Utility Supplier Sewer: FOREST GLEN
- Utility Supplier Water: YANCEY WATER
- Window Coverings: None Remain
Amenities
- Neighborhood Amenities: None
Finance and Tax Information
- Days On Market: 74
- Home Faces: West
- Home Owners Association Fee: 150
- Home Owners Association Frequency: Annually
- Home Owners Association Mandatory: Mandatory
- Home Owners Association Name: DIAMOND ASSOCIATION MANAGEMENT
- Total Tax: 2.31
Rental Information
- Currently Being Leased: No
Other Features
- Contract: Exclusive Agency
- Instdir: From Loop 1604 W, exit Hwy 90 West and turn right. Proceed to Hwy 211, turn right and proceed to Potranco Road, turn left. Proceed approximately 5 miles to Falcon Cove and turn left into Megan's Landing. Model home is on the left at 305 Falcon Cove.
- Interior Features: Two Living Area, Liv/Din Combo, Eat-In Kitchen, Island Kitchen, Walk-In Pantry, Study/Library, Game Room, Utility Room Inside, 1st Floor Lvl/No Steps, High Ceilings, Open Floor Plan, Pull Down Storage, Cable TV Available, High Speed Internet, All Bedrooms Downstairs, Laundry Main Level, Laundry Room, Walk in Closets, Attic - Access only, Attic - Partially Floored, Attic - Pull Down Stairs, Attic - Storage Only
- Legal Desc Lot: 17
- Legal Description: BLK 6, LOT 17, SECTION 2
- Miscellaneous: Builder 10-Year Warranty, M.U.D., Under Construction, No City Tax, Cluster Mail Box, School Bus
- Occupancy: Vacant
- Ph To Show: 2103893963
- Possession: Closing/Funding
- Style: Two Story, Contemporary
- Views: 55
Owner Information
- Owner Lrealreb: No
Similar Properties
Nearby Subdivisions
A & B Subdivision
Alsatian Oaks
Boehme Ranch
Brieden
Burell Field Country Estates
Castroville
Castroville Range 12
Country Village
Country Village Estates
Double Gate Ranch
Enclave Of Potranco Oaks
Hecker Subdivision
Legend Park
May Addition
Medina Grove
Medina Valley Isd In Town
Megan's Landing
Megans Landing
N/a
New Alsace
Paraiso
Potranco Acres
Potranco Oaks
Potranco Ranch
Potranco Ranch Medina County
Potranco Ranch Unit 13
Potranco West
Reserve At Potranco Oaks
River Bluff
River Bluff Estates
Smv
Stagecoach Hills
Ville D Alsace
Westheim Village



