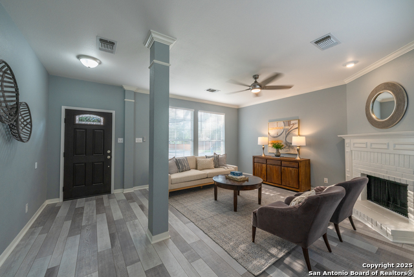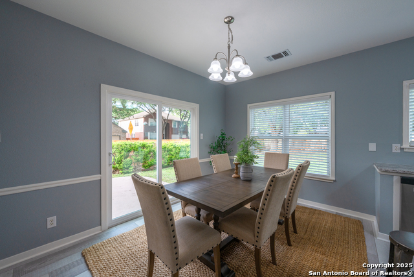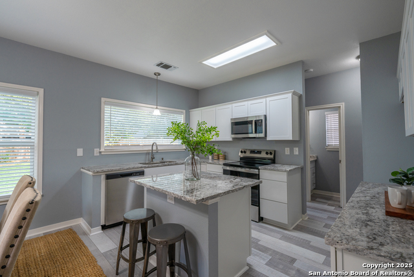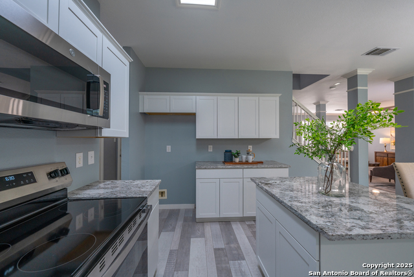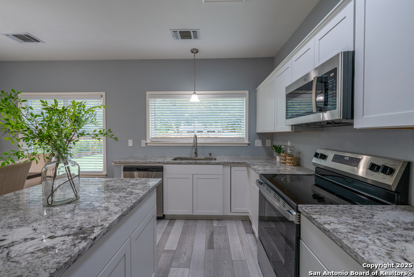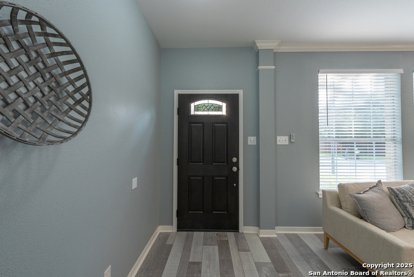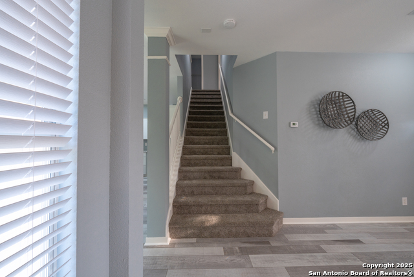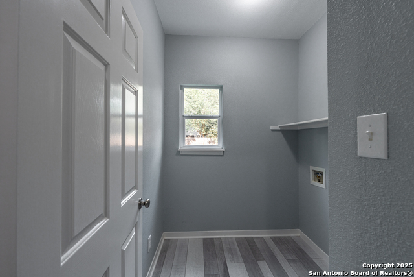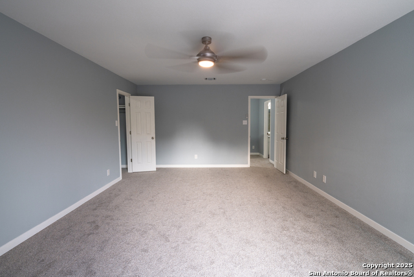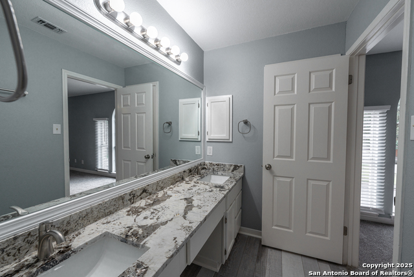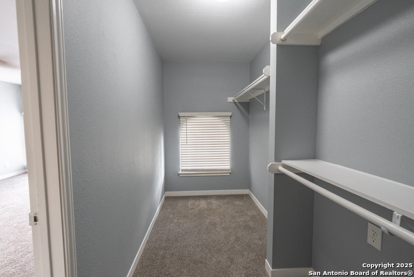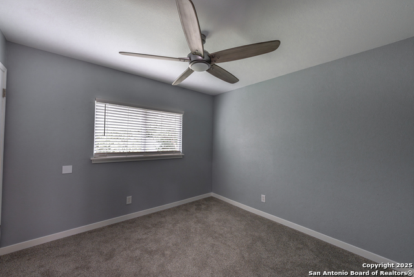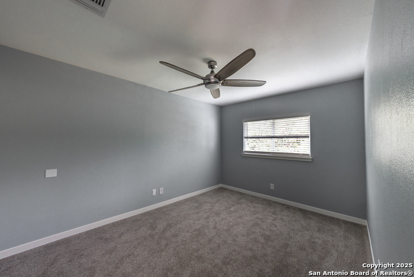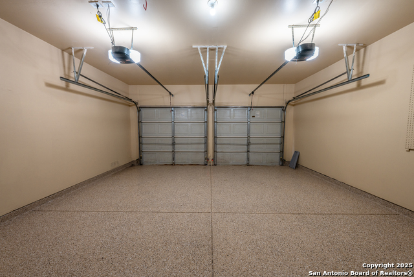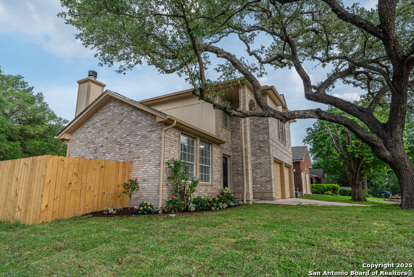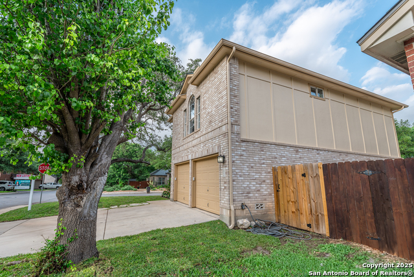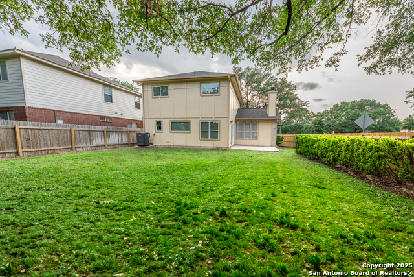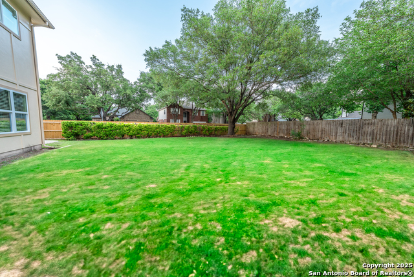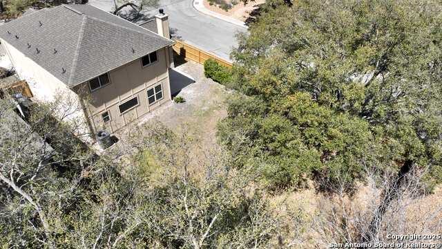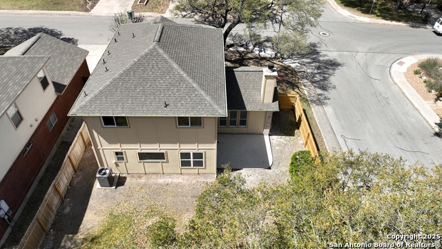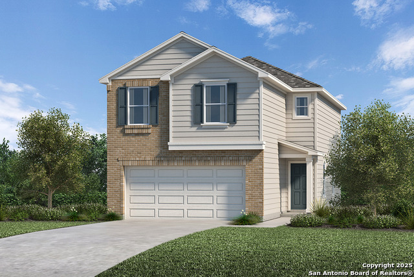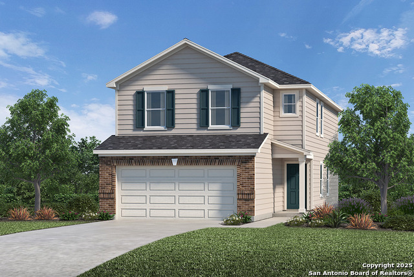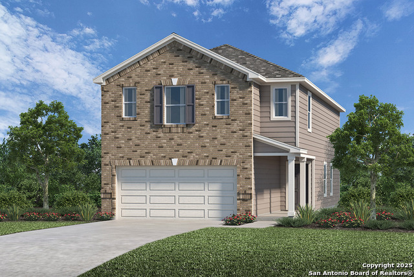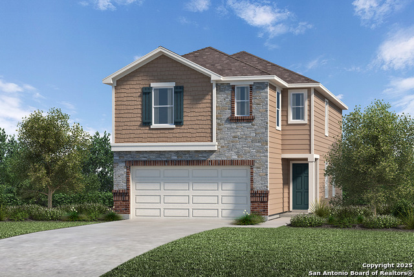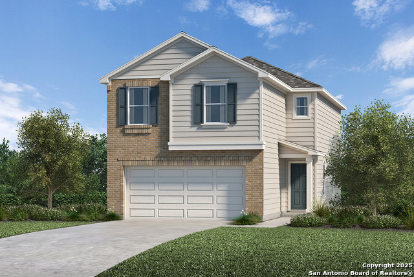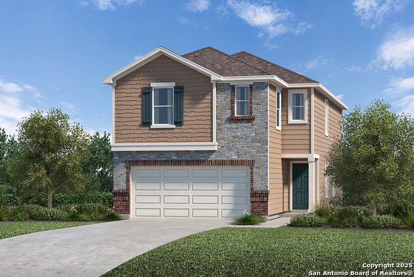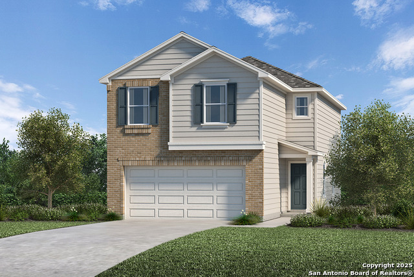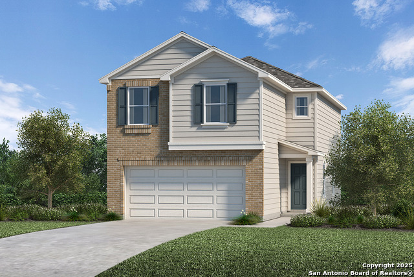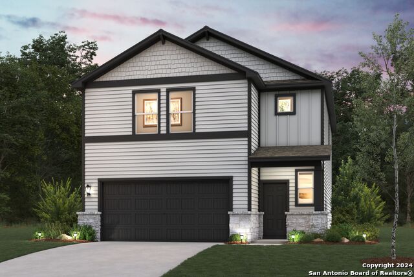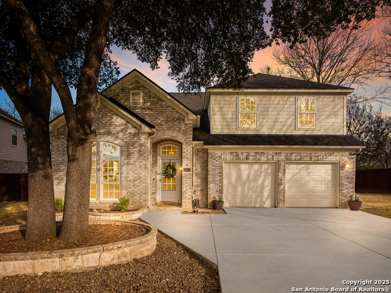12234 Stable Pass, San Antonio, TX 78249
Property Photos
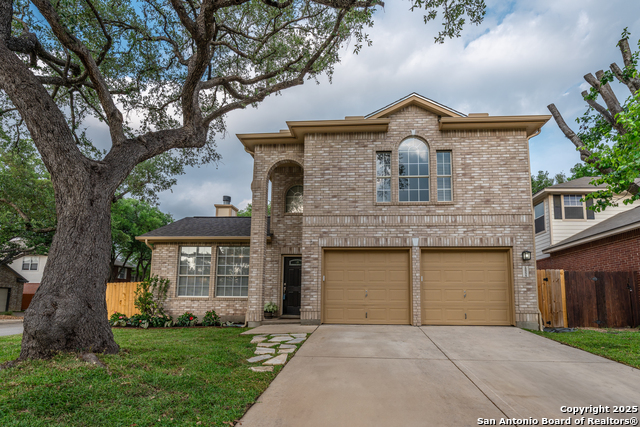
Would you like to sell your home before you purchase this one?
Priced at Only: $359,000
For more Information Call:
Address: 12234 Stable Pass, San Antonio, TX 78249
Property Location and Similar Properties
- MLS#: 1861395 ( Single Residential )
- Street Address: 12234 Stable Pass
- Viewed: 1
- Price: $359,000
- Price sqft: $213
- Waterfront: No
- Year Built: 1996
- Bldg sqft: 1683
- Bedrooms: 3
- Total Baths: 3
- Full Baths: 2
- 1/2 Baths: 1
- Garage / Parking Spaces: 2
- Days On Market: 5
- Additional Information
- County: BEXAR
- City: San Antonio
- Zipcode: 78249
- Subdivision: Oakmont Downs
- District: Northside
- Elementary School: Boone
- Middle School: Rawlinson
- High School: Clark
- Provided by: LPT Realty, LLC
- Contact: Sharon Tavarez
- (210) 835-4457

- DMCA Notice
-
DescriptionThis stylish & updated corner lot home is ready for its new homeowner. Modern comfort meets thoughtful design in this beautifully updated two story home located in the sought after Oakmont Woods neighborhood on San Antonio's Northwest Side. With nearly every detail refreshed, this turnkey property is ready for you to move in and enjoy. Step inside to fresh new paint throughout, all new front and interior doors, and brand new flooring throughout including durable vinyl plank downstairs and plush carpet with 40 oz padding upstairs. The spacious living area features a cozy fireplace, abundant natural light, and new blinds that add a clean, modern touch. The fully remodeled kitchen is equipped with brand new cabinetry, granite countertops, stainless steel appliances, and stylish fixtures. A cozy breakfast area just off the kitchen is perfect for casual dining or morning coffee. Additional features on the first level include a walk in pantry, separate laundry area, and a half bath. All bedrooms are located upstairs, including a primary suite with a generous walk in closet, a large soaking tub and shower combo, and a spacious linen closet. Enjoy outdoor living with mature trees, a freshly landscaped front yard, and a blank canvas backyard ready for your dream outdoor retreat. The garage boasts epoxy flooring, giving it a polished, finished look. Recent improvements include a new roof, AC unit, windows, gutters, and toilets bringing peace of mind and energy efficiency. Conveniently located just minutes from UTSA, shopping, and dining, this home offers the perfect blend of style, space, and location. Don't miss your chance to own a nearly fully remodeled home with all the modern touches schedule your private showing today!
Payment Calculator
- Principal & Interest -
- Property Tax $
- Home Insurance $
- HOA Fees $
- Monthly -
Features
Building and Construction
- Apprx Age: 29
- Builder Name: Unknown
- Construction: Pre-Owned
- Exterior Features: Brick, Siding, Cement Fiber
- Floor: Carpeting, Vinyl
- Foundation: Slab
- Kitchen Length: 10
- Other Structures: None
- Roof: Composition
- Source Sqft: Appsl Dist
Land Information
- Lot Description: Corner
- Lot Improvements: Street Paved, Curbs, Sidewalks, Streetlights
School Information
- Elementary School: Boone
- High School: Clark
- Middle School: Rawlinson
- School District: Northside
Garage and Parking
- Garage Parking: Two Car Garage
Eco-Communities
- Energy Efficiency: Programmable Thermostat, Double Pane Windows, Ceiling Fans
- Water/Sewer: Water System, Sewer System
Utilities
- Air Conditioning: One Central
- Fireplace: One, Living Room, Wood Burning
- Heating Fuel: Electric
- Heating: Central
- Recent Rehab: Yes
- Utility Supplier Elec: CPS
- Utility Supplier Sewer: SAWS
- Utility Supplier Water: SAWS
- Window Coverings: All Remain
Amenities
- Neighborhood Amenities: Park/Playground
Finance and Tax Information
- Days On Market: 33
- Home Owners Association Fee: 150
- Home Owners Association Frequency: Semi-Annually
- Home Owners Association Mandatory: Mandatory
- Home Owners Association Name: OAKMONT DOWNS HOMEOWNERS ASSOCIATION
- Total Tax: 6994.73
Rental Information
- Currently Being Leased: No
Other Features
- Contract: Exclusive Right To Sell
- Instdir: Take IH-10 turn LT onto De Zavala (exit 558) LT onto Stable Oak, RT onto Stable Downs, LT onto Stable Pass.
- Interior Features: One Living Area, Eat-In Kitchen, Island Kitchen, Walk-In Pantry, Utility Room Inside, All Bedrooms Upstairs, Cable TV Available, High Speed Internet, Laundry Main Level, Laundry Room, Telephone, Walk in Closets
- Legal Desc Lot: 146
- Legal Description: Ncb: 13533 Blk: 3 Lot: 146 (Oakmont Subd Ut-2)
- Miscellaneous: Cluster Mail Box, School Bus
- Occupancy: Vacant
- Ph To Show: 210-222-2227
- Possession: Closing/Funding
- Style: Two Story
Owner Information
- Owner Lrealreb: No
Similar Properties
Nearby Subdivisions
Agave Trace
Auburn Ridge
Babcock Place
Bentley Manor Cottage Estates
Cambridge
Carriage Hills
College Park
Creekview Estates
De Zavala Trails
Dell Oak
Dezavala Trails
Fieldstone
Hart Ranch
Heights Of Carriage
Hills At River Mist
Hunters Chase
Hunters Chase Ii Ns
Hunters Glenn
Jade Oaks
Maverick Creek
Maverick Springs Ran
Midway On Babcock
Oakland Heights
Oakmont Downs
Oakridge Pointe
Oxbow
Parkwood
Parkwood Subdivision
Parkwood Village
Presidio
Provincia Villas
Regency Meadow
River Mist U-1
Rivermist
Rivermist Arbors
Rose Hill
Shavano Village
Steubing Farm Ut-7 (enclave) B
Tanglewood
The Landing At French Creek
The Park @ University Hills
The Park At University Hills
University Oaks
University Village
Village Green
Villas At Presidio
Woller Creek
Woodbridge
Woodridge
Woodridge Village
Woods Of Shavano




