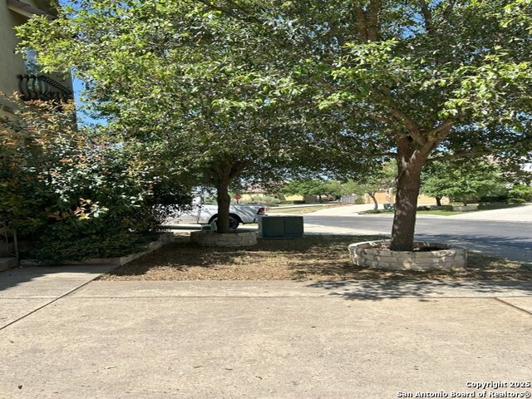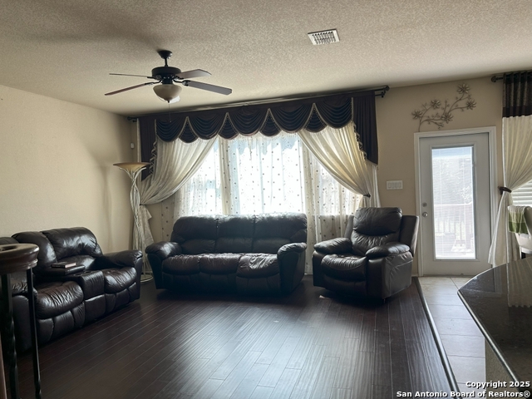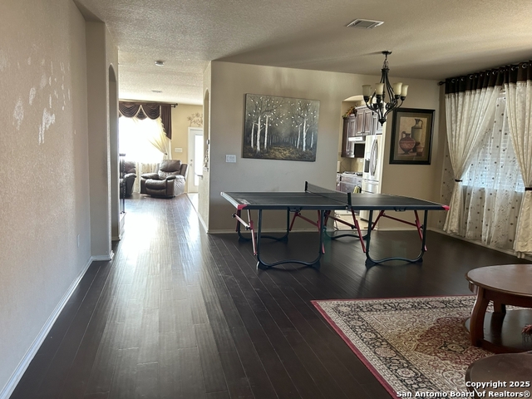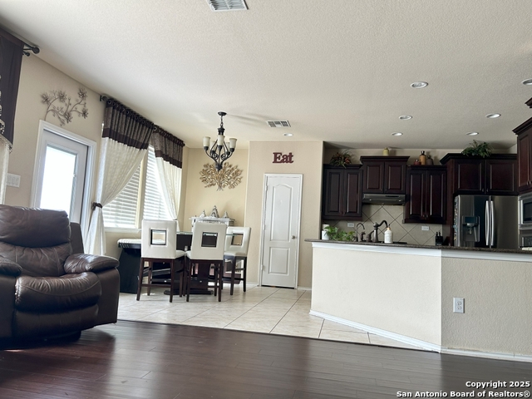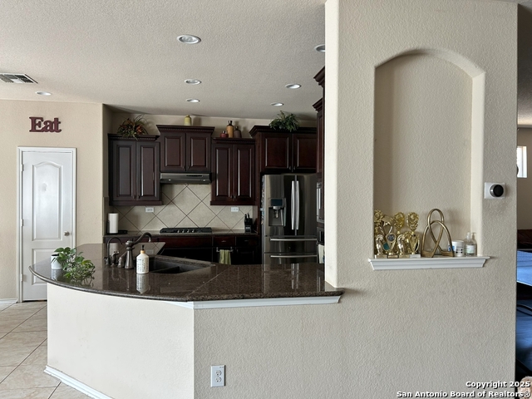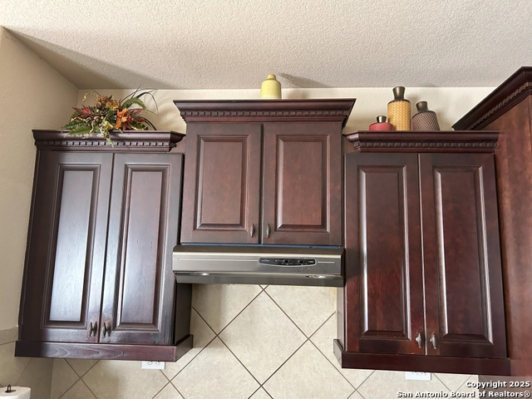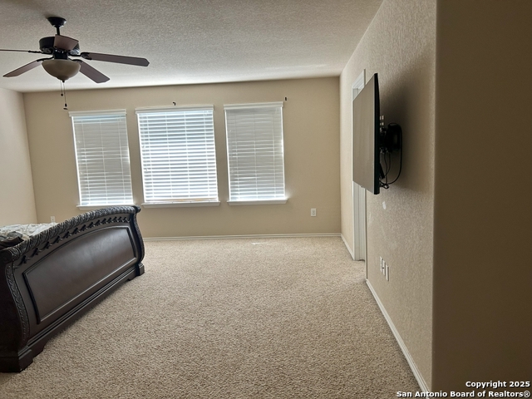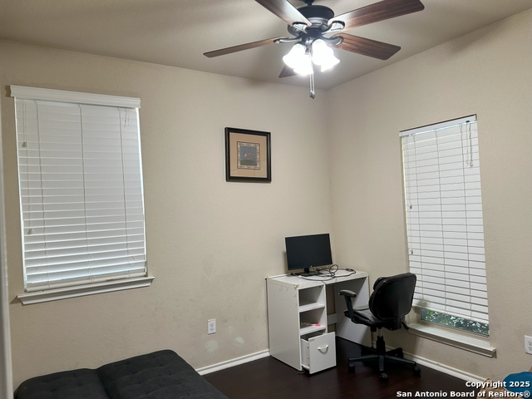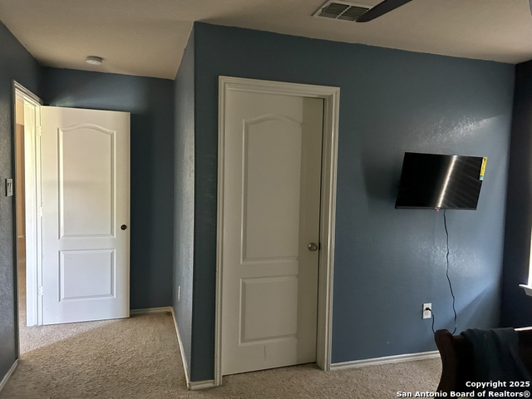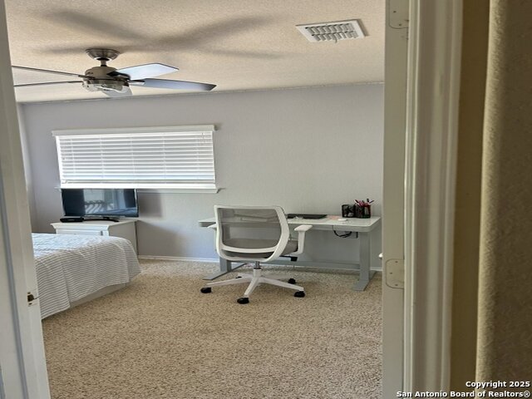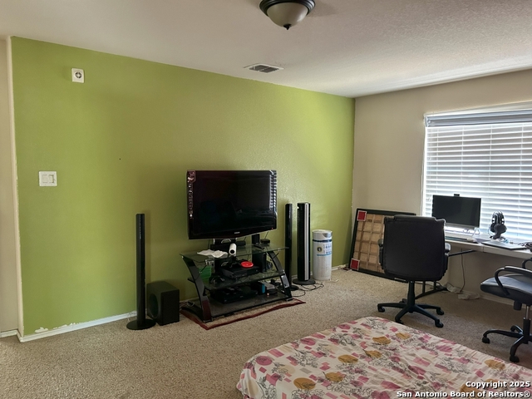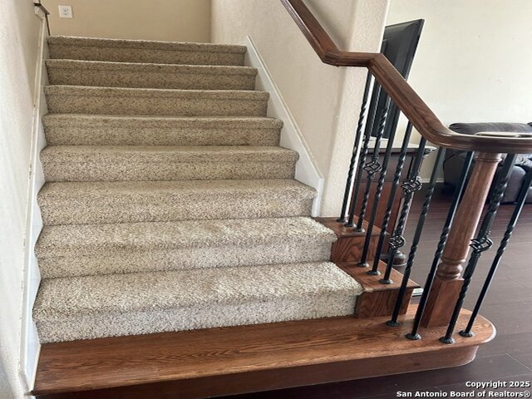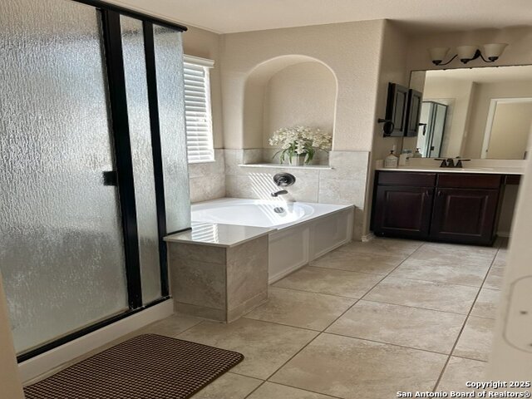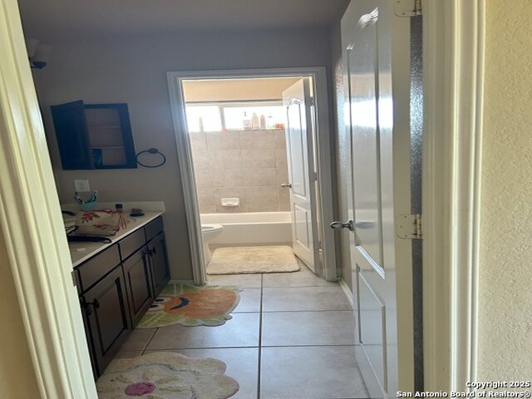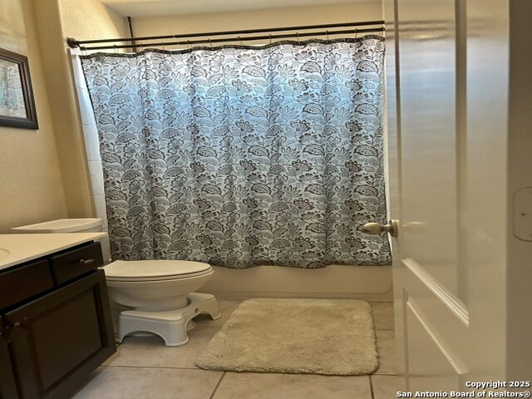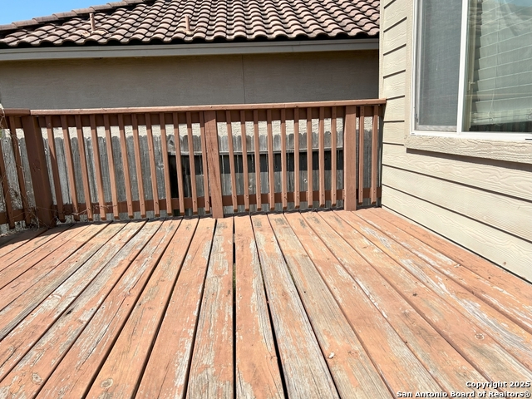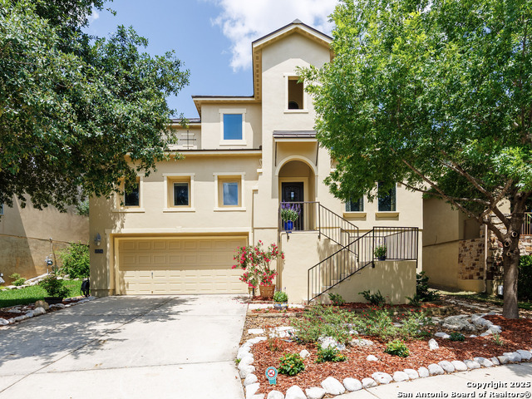4034 Calle De Cobre, San Antonio, TX 78257
Property Photos
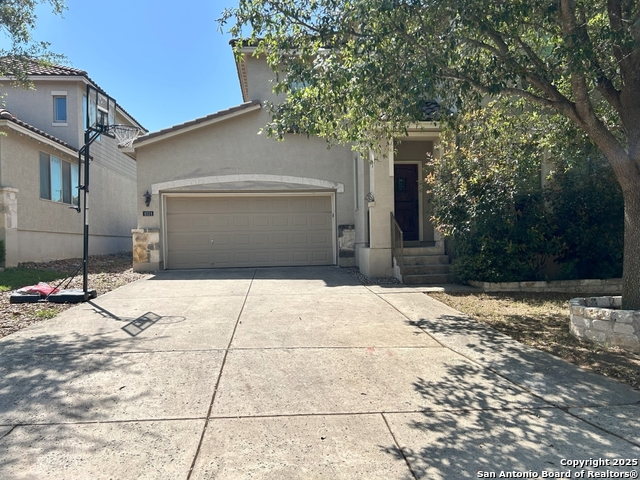
Would you like to sell your home before you purchase this one?
Priced at Only: $497,200
For more Information Call:
Address: 4034 Calle De Cobre, San Antonio, TX 78257
Property Location and Similar Properties
- MLS#: 1860577 ( Single Residential )
- Street Address: 4034 Calle De Cobre
- Viewed: 27
- Price: $497,200
- Price sqft: $177
- Waterfront: No
- Year Built: 2011
- Bldg sqft: 2815
- Bedrooms: 4
- Total Baths: 3
- Full Baths: 3
- Garage / Parking Spaces: 2
- Days On Market: 76
- Additional Information
- County: BEXAR
- City: San Antonio
- Zipcode: 78257
- Subdivision: Presidio
- District: Northside
- Elementary School: Blattman
- Middle School: Rawlinson
- High School: Clark
- Provided by: Continental R E Group, Inc
- Contact: Derek Eisenberg
- (877) 996-5728

- DMCA Notice
-
DescriptionBeautiful home at great location! 2 story home. 4 bedrooms, 3 baths, 2 car garage, Nice open floor plan with 2 living areas. Granite countertops. Huge Master bedroom upstairs with huge walk in closet. 1 bedroom downstairs, Game room/loft and 2 bedrooms upstairs. Wood in living areas and carpet in bedrooms. Deck in back yard. Sprinkler system front and back. Convenient access to I10/1604/281. Close to Medical Center/La Cantera.
Payment Calculator
- Principal & Interest -
- Property Tax $
- Home Insurance $
- HOA Fees $
- Monthly -
Features
Building and Construction
- Apprx Age: 14
- Builder Name: MCMILLIN TEXAS HOMES
- Construction: Pre-Owned
- Exterior Features: Stucco
- Floor: Carpeting, Wood
- Foundation: Slab
- Kitchen Length: 13
- Roof: Tile
- Source Sqft: Appsl Dist
School Information
- Elementary School: Blattman
- High School: Clark
- Middle School: Rawlinson
- School District: Northside
Garage and Parking
- Garage Parking: Two Car Garage, Attached
Eco-Communities
- Water/Sewer: City
Utilities
- Air Conditioning: One Central
- Fireplace: Not Applicable
- Heating Fuel: Natural Gas
- Heating: Heat Pump, 1 Unit
- Utility Supplier Elec: CPS
- Utility Supplier Gas: CPS
- Utility Supplier Water: SAWS
- Window Coverings: All Remain
Amenities
- Neighborhood Amenities: Controlled Access, Pool, Park/Playground
Finance and Tax Information
- Days On Market: 76
- Home Owners Association Fee: 279
- Home Owners Association Frequency: Quarterly
- Home Owners Association Mandatory: Mandatory
- Home Owners Association Name: PRESIDIO HOMEOWNERS ASSOCIATION, INC
- Total Tax: 10990
Other Features
- Block: 17
- Contract: Exclusive Agency
- Instdir: Take Russell Hl, turn right onto Calle de Plata, turn right onto Muir Glen Dr, turn left onto Calle de Cobre.
- Interior Features: Two Living Area
- Legal Description: Ncb 17701 (Presidio Heights Subd Ut-2A), Block 17 Lot 9 2010
- Miscellaneous: As-Is
- Occupancy: Owner
- Ph To Show: 210-262-9032
- Possession: Negotiable
- Style: Two Story
- Views: 27
Owner Information
- Owner Lrealreb: No
Similar Properties



