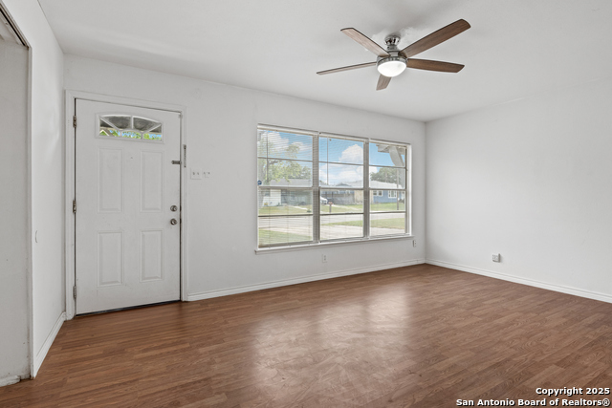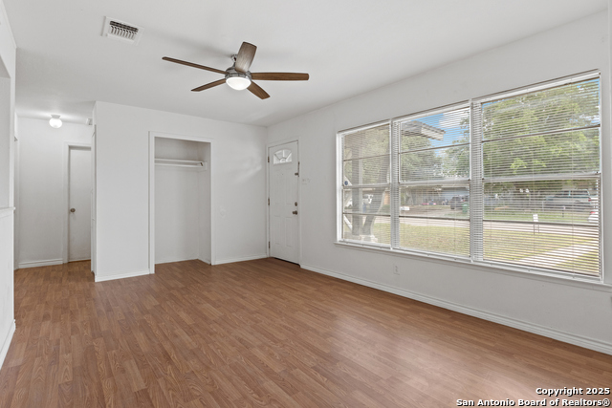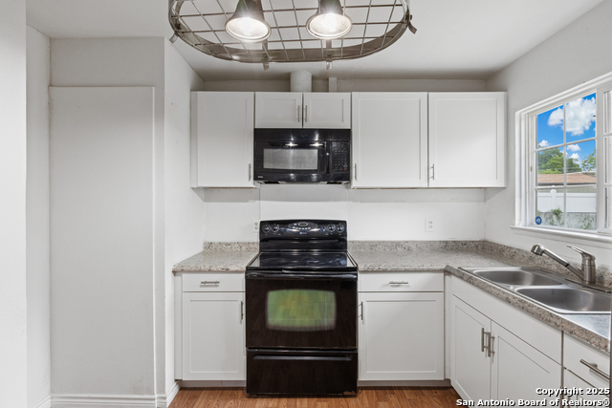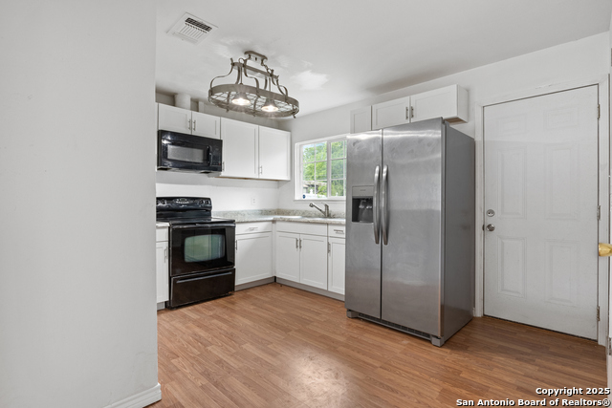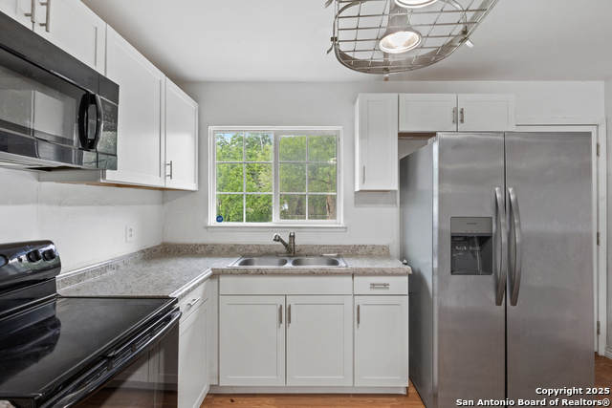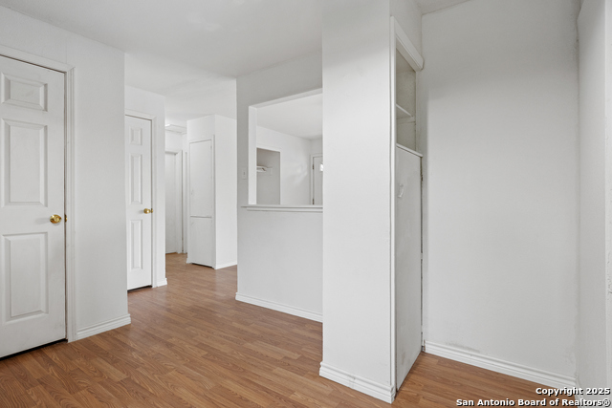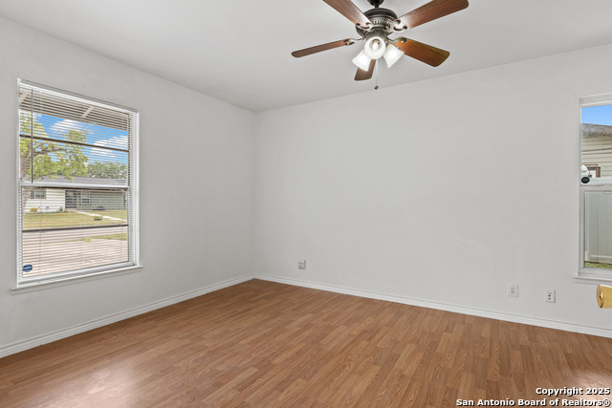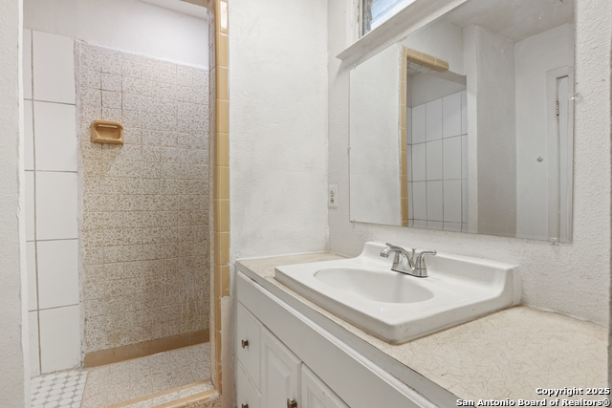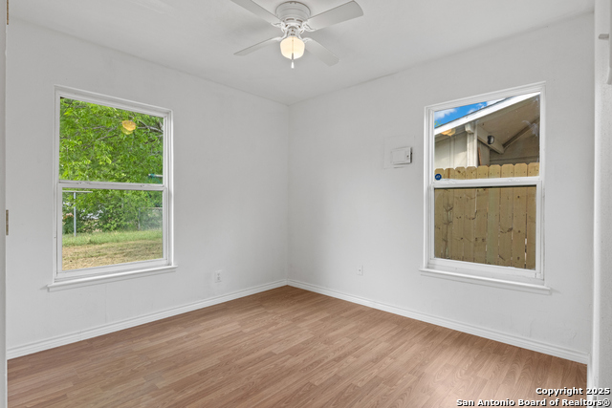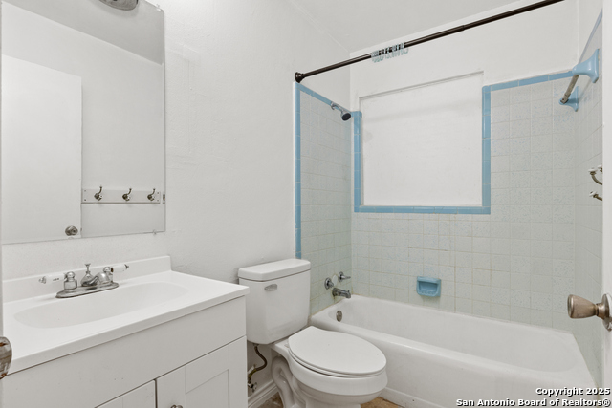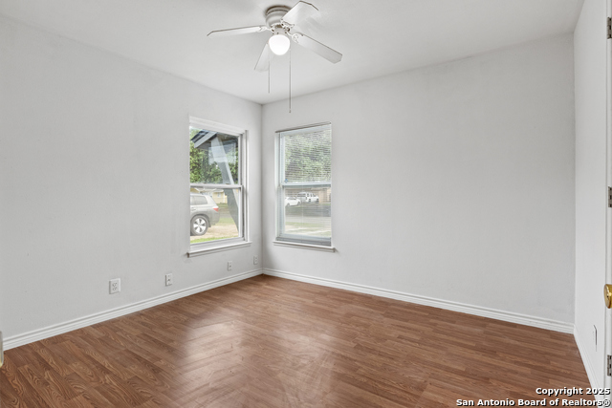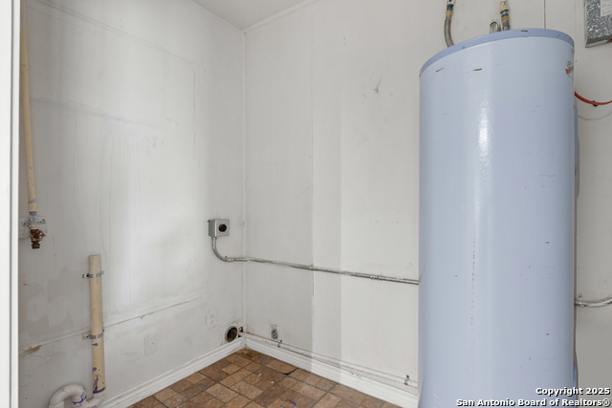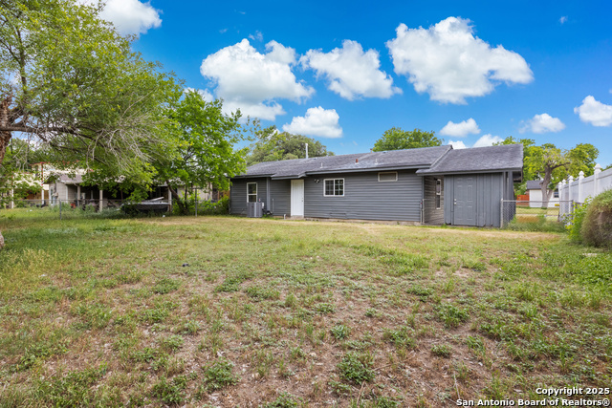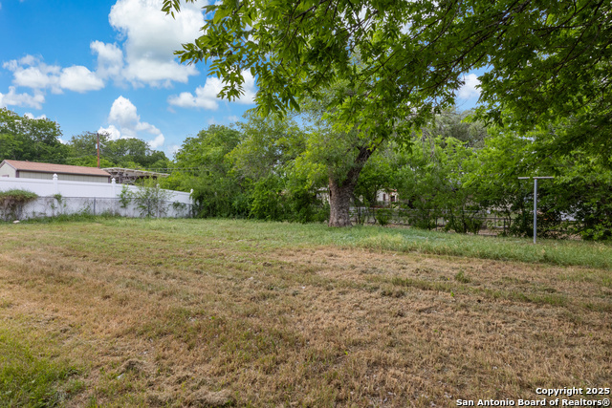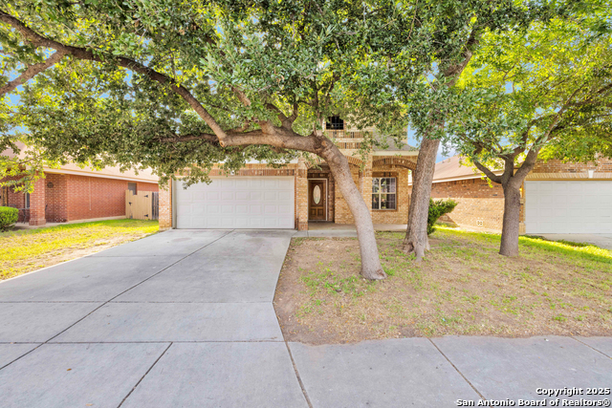5431 Stonybrook, San Antonio, TX 78242
Property Photos
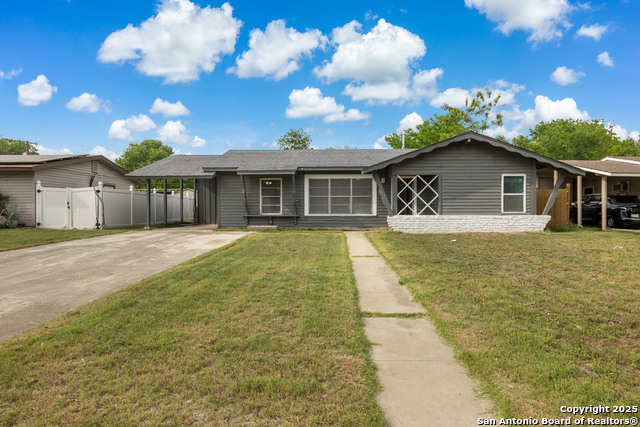
Would you like to sell your home before you purchase this one?
Priced at Only: $179,500
For more Information Call:
Address: 5431 Stonybrook, San Antonio, TX 78242
Property Location and Similar Properties
Reduced
- MLS#: 1860326 ( Single Residential )
- Street Address: 5431 Stonybrook
- Viewed: 20
- Price: $179,500
- Price sqft: $177
- Waterfront: No
- Year Built: 1966
- Bldg sqft: 1014
- Bedrooms: 3
- Total Baths: 2
- Full Baths: 2
- Garage / Parking Spaces: 1
- Days On Market: 78
- Additional Information
- County: BEXAR
- City: San Antonio
- Zipcode: 78242
- Subdivision: Gateway Terrace
- District: South San Antonio.
- Elementary School: Call District
- Middle School: Call District
- High School: Call District
- Provided by: Real Broker, LLC
- Contact: Jaime Cuevas
- (210) 385-0319

- DMCA Notice
-
DescriptionWelcome to 5431 Stonybrook Drive, a charming 3 bedroom, 2 bathroom home nestled in San Antonio's Gateway Terrace neighborhood. Built in 1966, this 1,014 sq ft residence sits on a spacious 7,797 sq ft lot and is move in ready, offering a blend of comfort and convenience. The interior features central A/C, ensuring year round comfort, and a utility room for added functionality. The kitchen comes equipped with a stainless steel stove and refrigerator, providing a modern touch to the classic design. With no HOA, homeowners have the freedom to personalize their space without additional restrictions. Located just minutes from Lackland Air Force Base, this home is ideal for military families or anyone seeking quick commutes. The area boasts a variety of parks, walking trails, and recreational facilities, perfect for outdoor enthusiasts and family activities. Additionally, the home falls within the South San Antonio Independent School District, offering educational opportunities for residents. Enjoy the convenience of nearby shopping and dining options, with destinations like the Alamo Quarry Market and The Shops at La Cantera within reach. Whether you're a first time homebuyer, growing family, or savvy investor, 5431 Stonybrook Drive presents a fantastic opportunity to own a piece of San Antonio's vibrant community. Don't miss out on this gem schedule your visit today!
Payment Calculator
- Principal & Interest -
- Property Tax $
- Home Insurance $
- HOA Fees $
- Monthly -
Features
Building and Construction
- Apprx Age: 59
- Builder Name: Unknown
- Construction: Pre-Owned
- Exterior Features: Vinyl
- Floor: Laminate
- Foundation: Slab
- Kitchen Length: 10
- Other Structures: Storage
- Roof: Composition
- Source Sqft: Appsl Dist
Land Information
- Lot Description: Level
- Lot Improvements: Street Paved, Curbs, City Street
School Information
- Elementary School: Call District
- High School: Call District
- Middle School: Call District
- School District: South San Antonio.
Garage and Parking
- Garage Parking: None/Not Applicable
Eco-Communities
- Water/Sewer: Water System
Utilities
- Air Conditioning: One Central
- Fireplace: Not Applicable
- Heating Fuel: Electric
- Heating: Central
- Utility Supplier Elec: CPS
- Utility Supplier Gas: CPS
- Utility Supplier Water: SAWS
- Window Coverings: Some Remain
Amenities
- Neighborhood Amenities: None
Finance and Tax Information
- Days On Market: 188
- Home Owners Association Mandatory: None
- Total Tax: 3542
Rental Information
- Currently Being Leased: No
Other Features
- Contract: Exclusive Right To Sell
- Instdir: From SW Military Dr, take a left on to Whitewood St to Stonybrook.
- Interior Features: One Living Area, Eat-In Kitchen
- Legal Desc Lot: 38
- Legal Description: Ncb 15321 Blk 4 Lot 38
- Occupancy: Vacant
- Ph To Show: 2102222227
- Possession: Closing/Funding
- Style: One Story
- Views: 20
Owner Information
- Owner Lrealreb: No
Similar Properties



