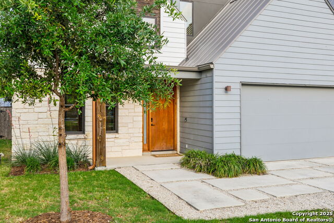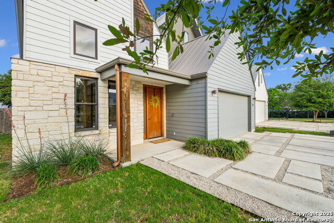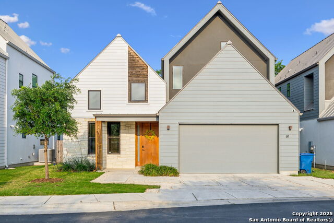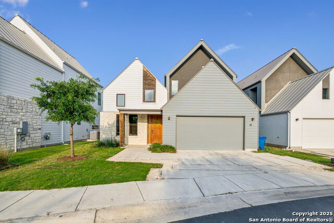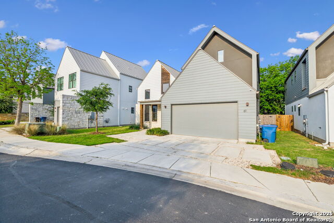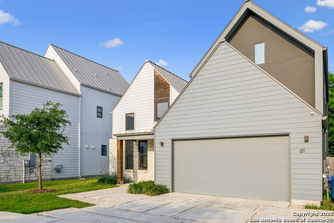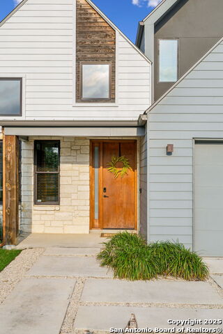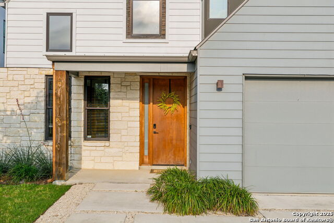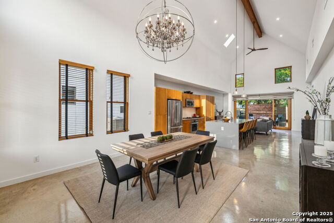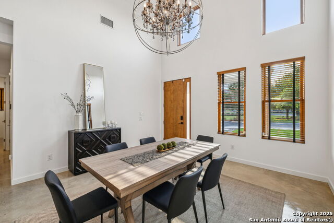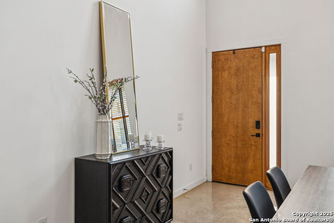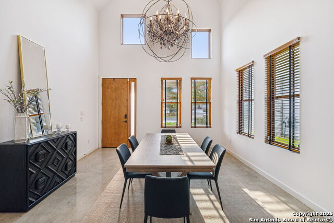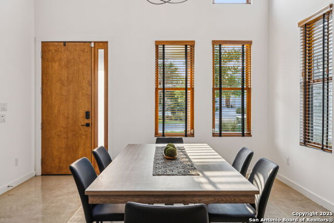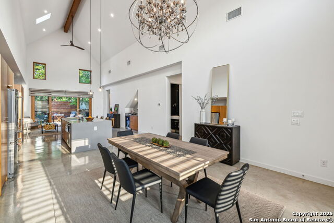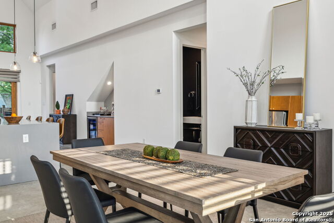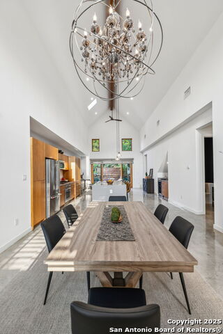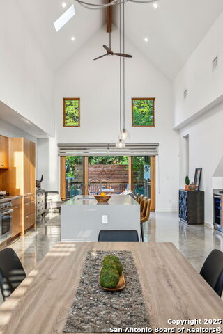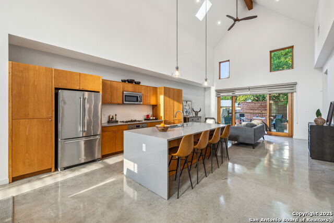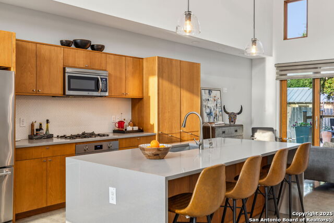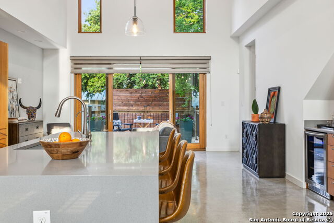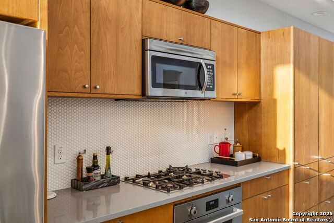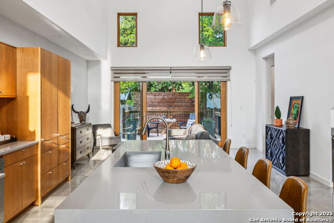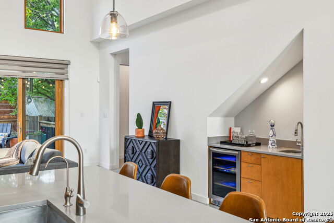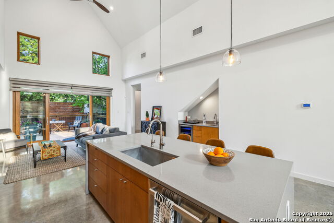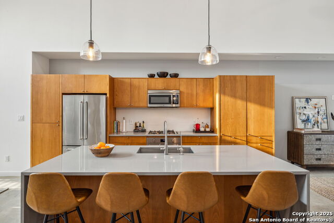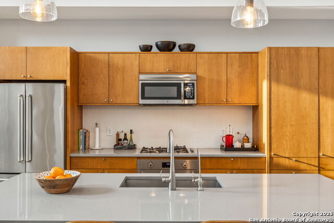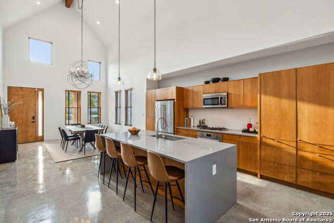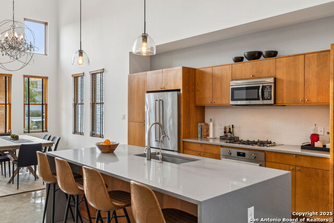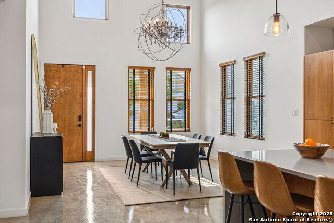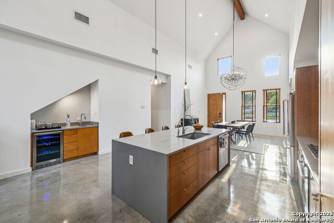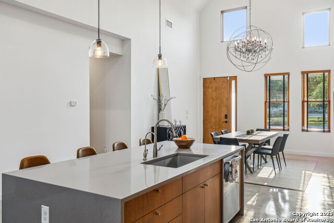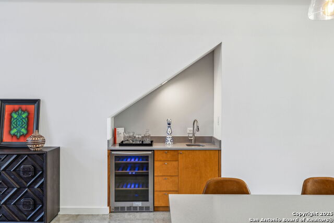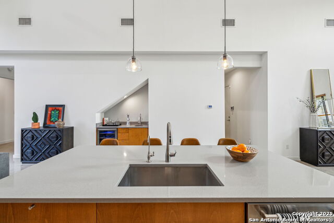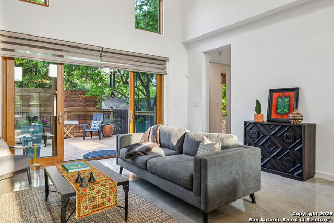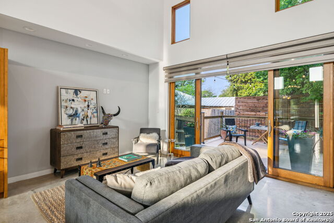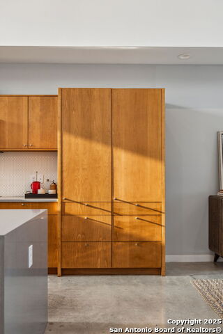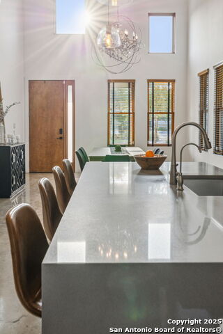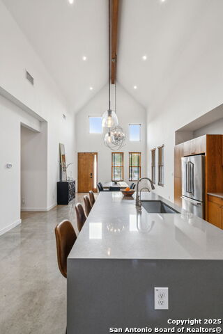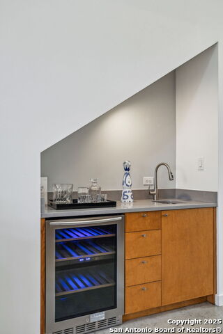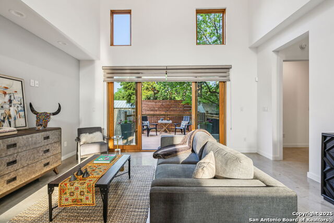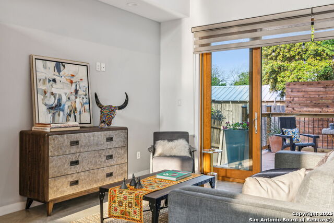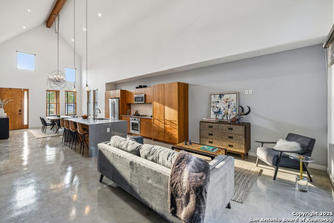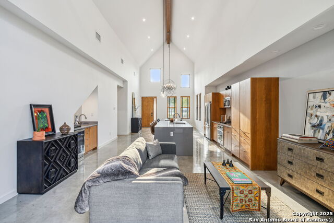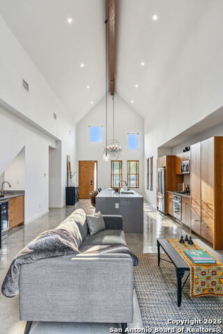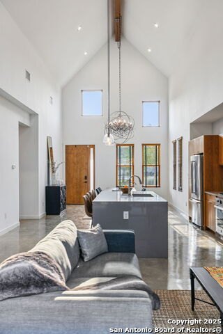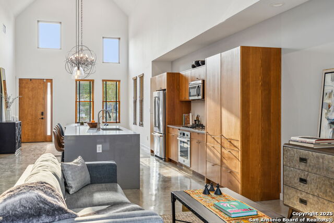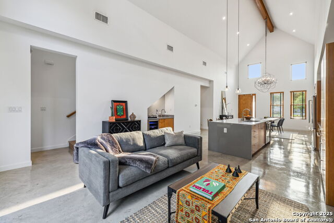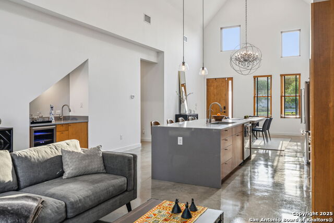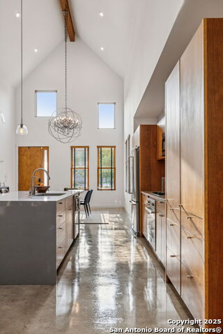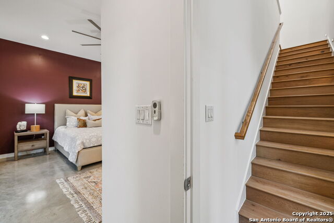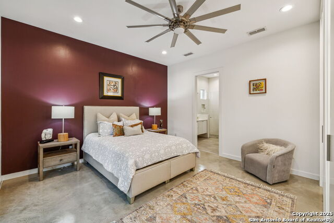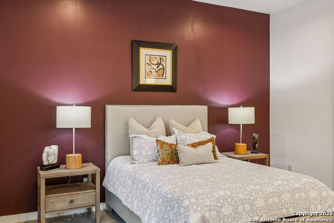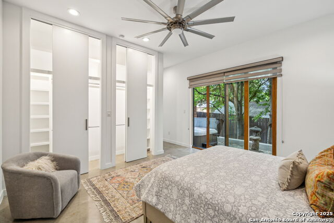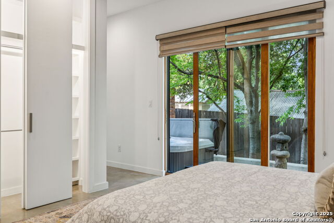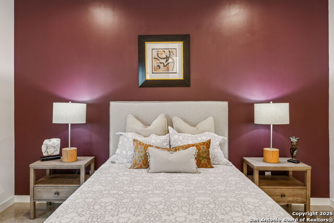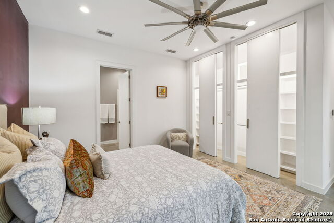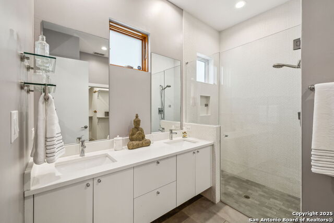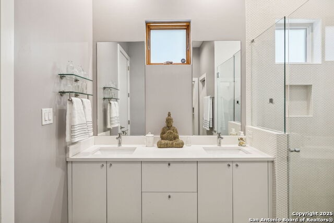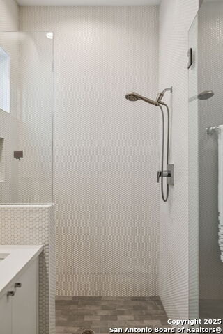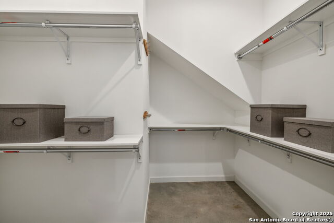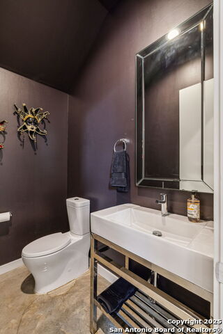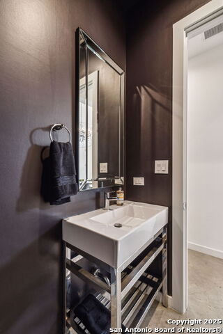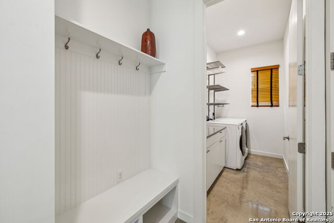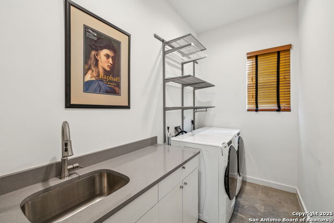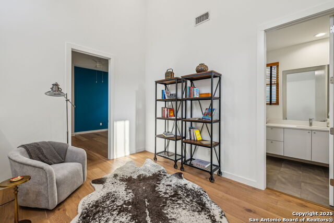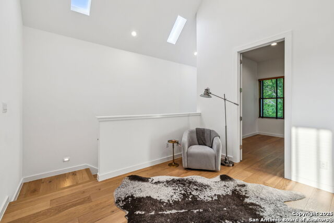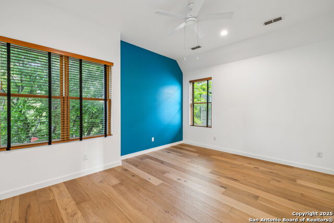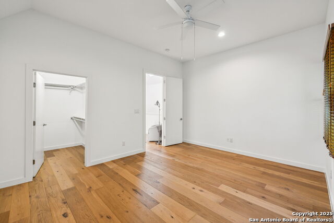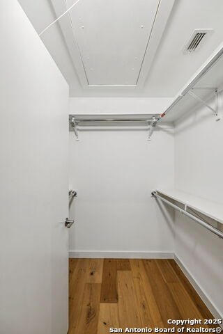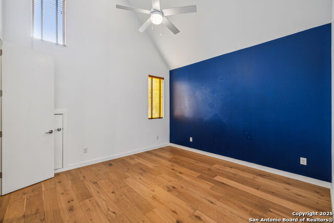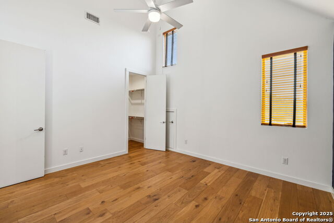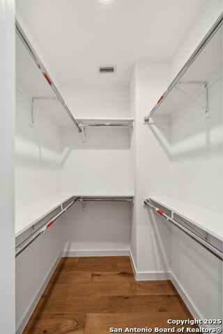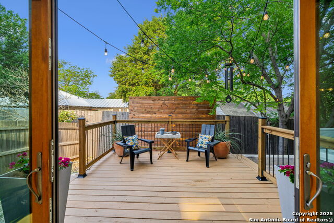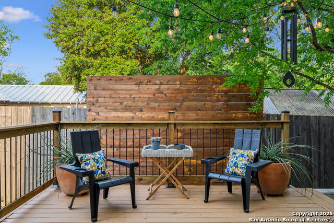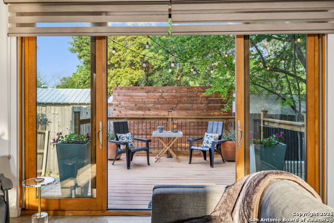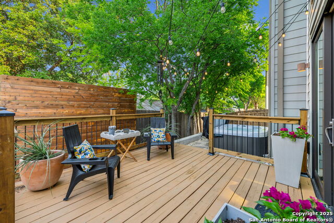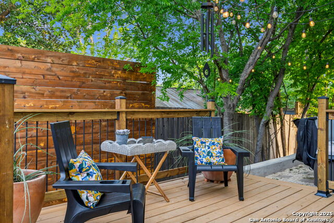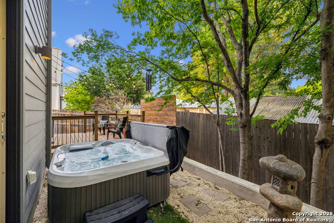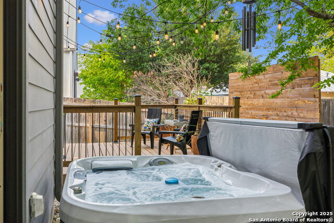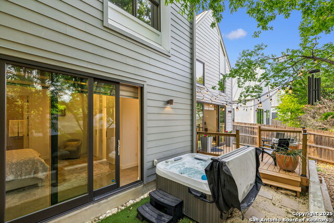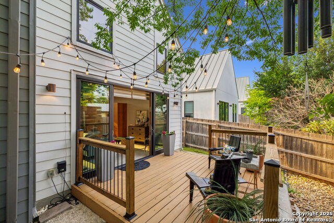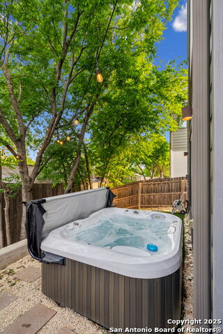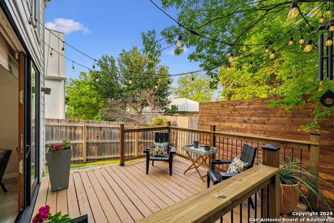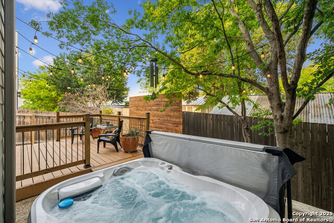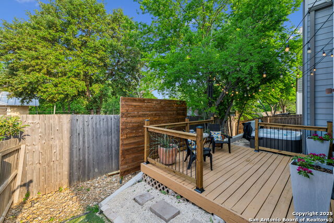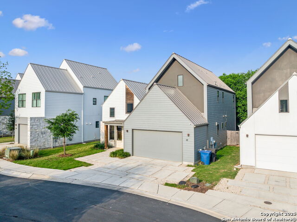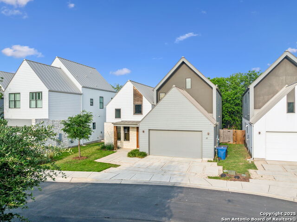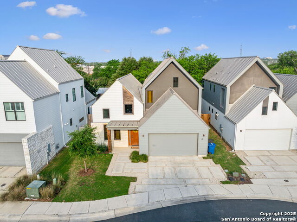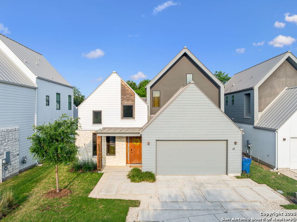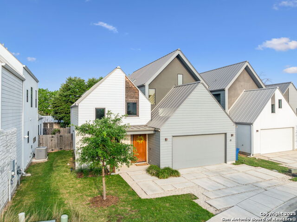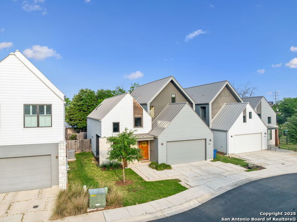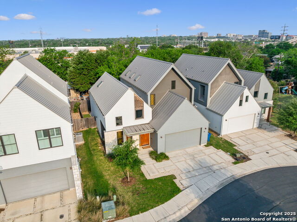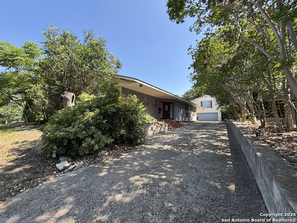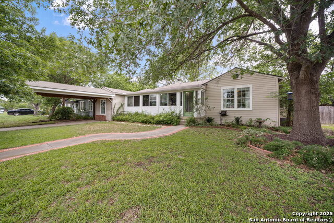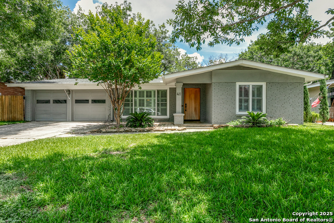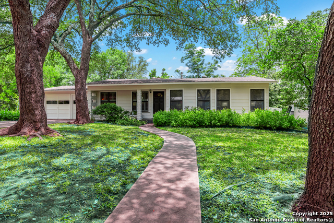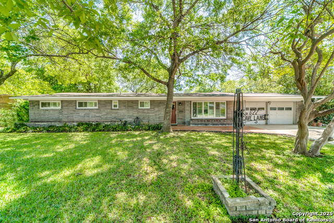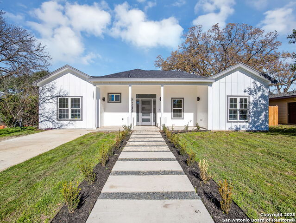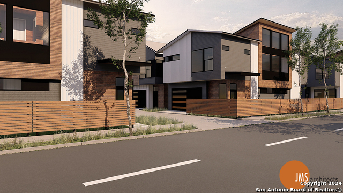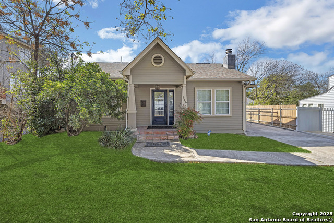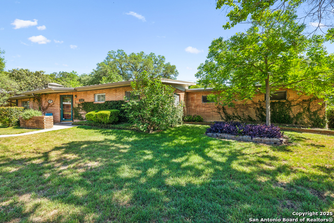611 Simple Way, San Antonio, TX 78209
Property Photos
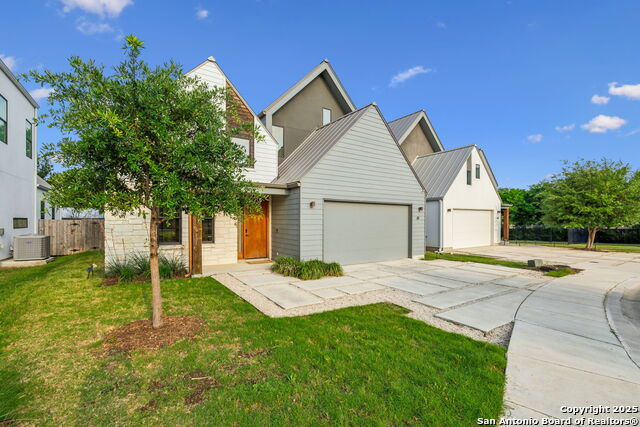
Would you like to sell your home before you purchase this one?
Priced at Only: $635,000
For more Information Call:
Address: 611 Simple Way, San Antonio, TX 78209
Property Location and Similar Properties
- MLS#: 1860251 ( Single Residential )
- Street Address: 611 Simple Way
- Viewed: 93
- Price: $635,000
- Price sqft: $292
- Waterfront: No
- Year Built: 2018
- Bldg sqft: 2171
- Bedrooms: 3
- Total Baths: 3
- Full Baths: 2
- 1/2 Baths: 1
- Garage / Parking Spaces: 2
- Days On Market: 78
- Additional Information
- County: BEXAR
- City: San Antonio
- Zipcode: 78209
- Subdivision: Green Heights
- District: Alamo Heights I.S.D.
- Elementary School: Woodridge
- Middle School: Alamo Heights
- High School: Alamo Heights
- Provided by: Phyllis Browning Company
- Contact: Velma Perales
- (210) 408-2500

- DMCA Notice
-
DescriptionIntroducing 611 Simple Way, a modern masterpiece designed by the renowned Gomez Vazquez International Architects and built by award winning CVF Homes where bold architecture meets sustainability within the sought after Alamo Heights ISD. This two story Certified Green home includes 3 bedrooms and 2.5 bathrooms, tailored for low maintenance living with purposeful attention to every detail throughout. Inside, you're immediately greeted by soaring cathedral ceilings and polished concrete floors that anchor the space in contemporary elegance, while a statement chandelier in the dining area adds a sophisticated touch. Skylights and Marvin windows bring in soft, natural light, complemented by Levolor blinds for customizable ambiance and privacy. At the heart of the home, the chef's kitchen is equal parts form and function featuring a premium stainless steel Bertazzoni appliance package, custom soft close cabinetry, a built in wet bar, and a generous quartz topped island ideal for entertaining or everyday living. Open the doors to a seamless indoor outdoor experience, with a generous deck, jacuzzi, and room to enjoy al fresco gatherings and relaxed luxury. The primary suite is thoughtfully tucked away on the main level, featuring two spacious walk in closets and a spa style en suite with a floating dual sink vanity, a glass enclosed shower, and private access to the deck. Upstairs, European oak flooring continues the sleek aesthetic. A cozy flex space serves as a creative retreat ideal for a home office, studio, or lounge and is joined by two additional bedrooms and a full bath. No detail has been overlooked. A discreet organizational nook near the garage adds convenience to daily routines, while the spacious laundry room includes a deep utility sink, base cabinet storage, and open shelving. The oversized two car garage includes a built in EV outlet and space to spare. With refrigerator and washer/dryer included, the home is ready for immediate enjoyment. Perfectly located with quick access to the airport, The Pearl, Alamo Quarry, and San Antonio's most iconic destinations including The Alamo, River Walk, and world class museums this home places you just minutes from the city's best dining, shopping, and culture. This is elevated urban living in the Alamo Heights ISD.
Payment Calculator
- Principal & Interest -
- Property Tax $
- Home Insurance $
- HOA Fees $
- Monthly -
Features
Building and Construction
- Builder Name: CVF Homes
- Construction: Pre-Owned
- Exterior Features: 4 Sides Masonry, Stone/Rock, Cement Fiber
- Floor: Wood, Stained Concrete
- Foundation: Slab
- Kitchen Length: 14
- Roof: Metal
- Source Sqft: Appsl Dist
School Information
- Elementary School: Woodridge
- High School: Alamo Heights
- Middle School: Alamo Heights
- School District: Alamo Heights I.S.D.
Garage and Parking
- Garage Parking: Two Car Garage, Oversized
Eco-Communities
- Energy Efficiency: Tankless Water Heater, Smart Electric Meter, Programmable Thermostat, Double Pane Windows, Foam Insulation, Ceiling Fans
- Green Features: Drought Tolerant Plants, Low Flow Commode, Low Flow Fixture
- Water/Sewer: Water System, Sewer System, City
Utilities
- Air Conditioning: One Central
- Fireplace: Not Applicable
- Heating Fuel: Natural Gas
- Heating: Central
- Utility Supplier Elec: CPS
- Utility Supplier Gas: CPS
- Utility Supplier Grbge: CITY
- Utility Supplier Sewer: SAWS
- Utility Supplier Water: SAWS
- Window Coverings: All Remain
Amenities
- Neighborhood Amenities: None
Finance and Tax Information
- Days On Market: 77
- Home Owners Association Fee: 40
- Home Owners Association Frequency: Monthly
- Home Owners Association Mandatory: Mandatory
- Home Owners Association Name: GREEN HEIGHTS
- Total Tax: 1389817
Rental Information
- Currently Being Leased: No
Other Features
- Accessibility: 2+ Access Exits, Int Door Opening 32"+, 36 inch or more wide halls, No Carpet, First Floor Bedroom, Stall Shower
- Block: 000
- Contract: Exclusive Right To Sell
- Instdir: From Sunset, turn on Teak and then on E. Sandalwood Ln. Green Heights community will be to your left.
- Interior Features: Two Living Area, Separate Dining Room, Island Kitchen, Loft, Utility Room Inside, High Ceilings, Open Floor Plan, Pull Down Storage, Skylights, Laundry Main Level, Laundry Room, Walk in Closets, Attic - Finished, Attic - Floored, Attic - Pull Down Stairs
- Legal Description: NCB 11882 (SANDALWOOD SUBDIVISION REPLAT PUD), BLOCK 000 LOT
- Occupancy: Vacant
- Ph To Show: 210-222-2227
- Possession: Closing/Funding
- Style: Two Story, Contemporary
- Views: 93
Owner Information
- Owner Lrealreb: No
Similar Properties
Nearby Subdivisions
Alamo Heights
Austin Hwy Heights
Austin Hwy Heights Subne
Bel Meade
Country Lane Court
Crownhill
Crownhill Acrea
Crownhill Acres
Crownridge
Escondida At Sunset
Escondida Way
Green Heights
Leland Terrace
Lincoln Heights
Mahncke Park
Na
Northridge
Northridge Park
Northwood
Northwood Estates
Northwood Northeast
Oak Park
Ridgecrest Villas/casinas
Scottshill Th's Ah
Sunset
Sunset Rd. Area (ah)
Terrell Heights
Terrell Hills
The Gardens At Urban Crest
The Greens At Lincol
The Village At Linco
Uptown Urban Crest
Willshire Village (ne)
Wilshire Park
Wilshire Village
Wilshire Village Ne



