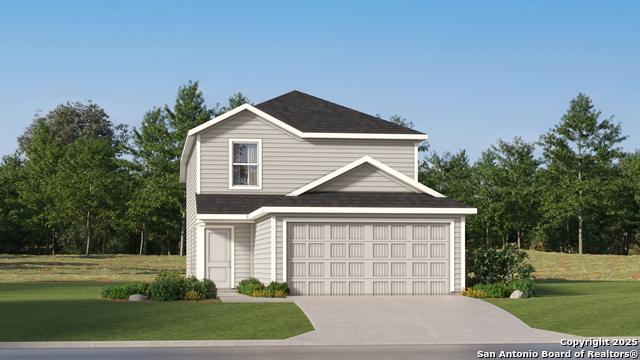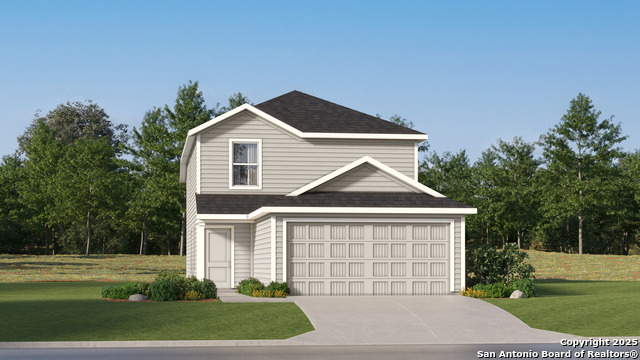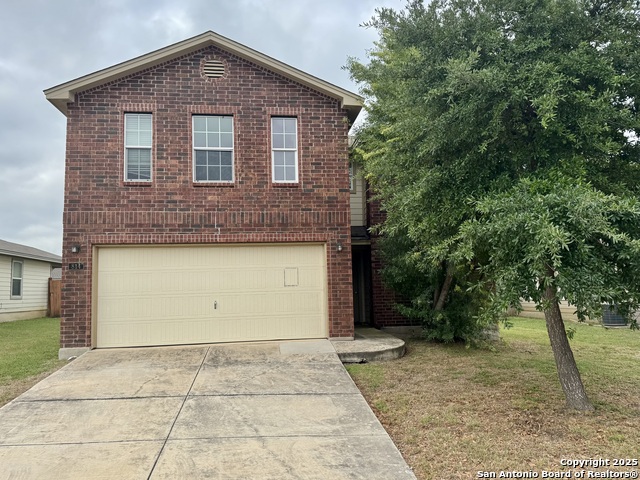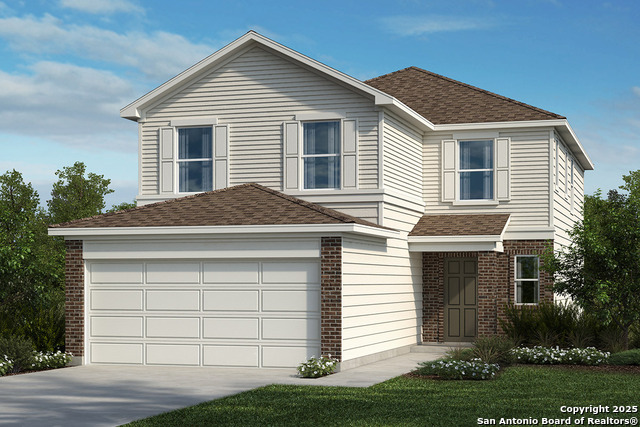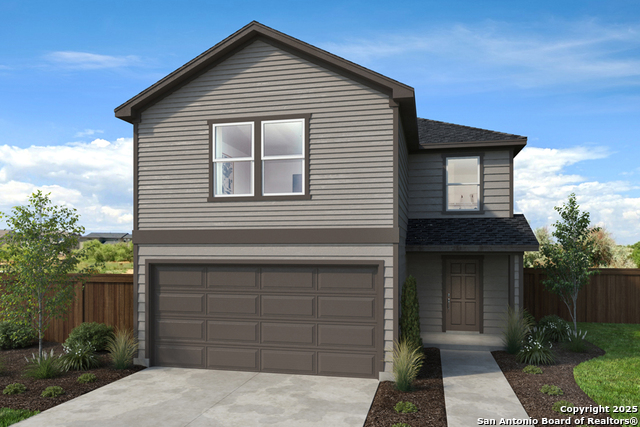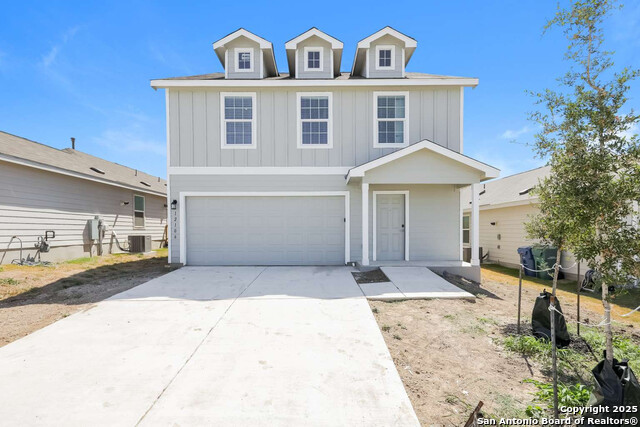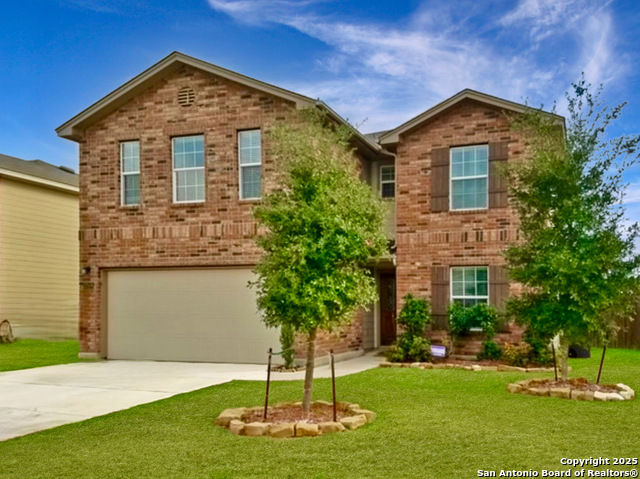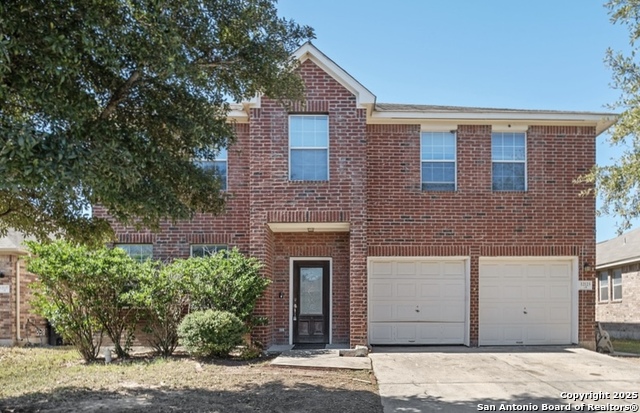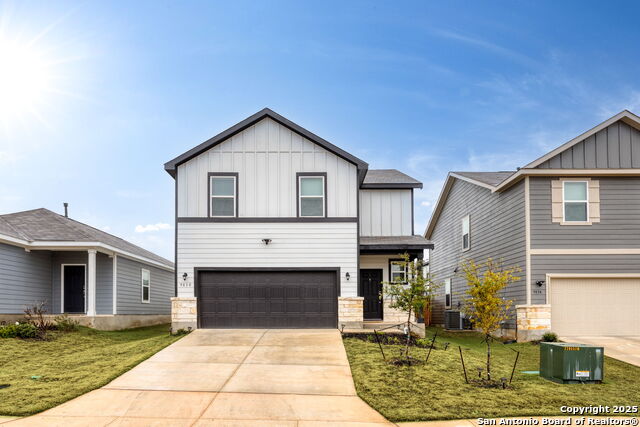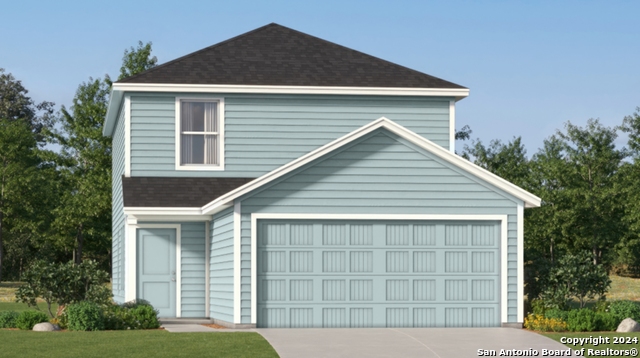302 Pleasanton Heights, San Antonio, TX 78221
Property Photos
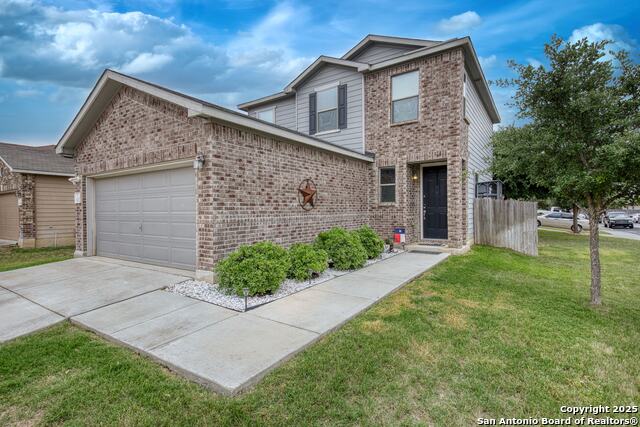
Would you like to sell your home before you purchase this one?
Priced at Only: $230,000
For more Information Call:
Address: 302 Pleasanton Heights, San Antonio, TX 78221
Property Location and Similar Properties
- MLS#: 1860110 ( Single Residential )
- Street Address: 302 Pleasanton Heights
- Viewed: 48
- Price: $230,000
- Price sqft: $144
- Waterfront: No
- Year Built: 2016
- Bldg sqft: 1599
- Bedrooms: 3
- Total Baths: 3
- Full Baths: 2
- 1/2 Baths: 1
- Garage / Parking Spaces: 2
- Days On Market: 79
- Additional Information
- County: BEXAR
- City: San Antonio
- Zipcode: 78221
- Subdivision: Pleasanton Farms
- District: South Side I.S.D
- Elementary School: Schulze
- Middle School: Kingsborough
- High School: Mccollum
- Provided by: RE/MAX Elite - SA
- Contact: Sarah Turkington
- (210) 980-1866

- DMCA Notice
-
DescriptionWelcome to this stunning 2 story home that perfectly blends comfort and style. Featuring an open floor plan for both relaxing and entertaining. Located near Brooks City Base with easy access to 410, shopping and restaurants. Improvements include new vinyl flooring, ceiling fans installed in the bedrooms and living room, windows are equipped with blinds and privacy film, new water heater and water softener, expanded and renovated pantry and so much more. The backyard is an entertainer's dream with a new patio and professionally installed string lights. This home is move in ready and packed with thoughtful upgrades throughout.
Payment Calculator
- Principal & Interest -
- Property Tax $
- Home Insurance $
- HOA Fees $
- Monthly -
Features
Building and Construction
- Builder Name: KB Homes
- Construction: Pre-Owned
- Exterior Features: Brick, Siding
- Floor: Ceramic Tile, Vinyl
- Foundation: Slab
- Kitchen Length: 13
- Roof: Composition
- Source Sqft: Appsl Dist
School Information
- Elementary School: Schulze
- High School: Mccollum
- Middle School: Kingsborough
- School District: South Side I.S.D
Garage and Parking
- Garage Parking: Two Car Garage
Eco-Communities
- Water/Sewer: Water System, Sewer System
Utilities
- Air Conditioning: One Central
- Fireplace: Not Applicable
- Heating Fuel: Electric
- Heating: Central
- Window Coverings: Some Remain
Amenities
- Neighborhood Amenities: Park/Playground
Finance and Tax Information
- Days On Market: 78
- Home Owners Association Fee: 140
- Home Owners Association Frequency: Semi-Annually
- Home Owners Association Mandatory: Mandatory
- Home Owners Association Name: PLEASANTON FARMS HOMEOWNERS ASSOCIATION INC.
- Total Tax: 5189.69
Other Features
- Contract: Exclusive Right To Sell
- Instdir: Loop 410 SE, exit 44 toward 281-S. Take turnaround to Roosevelt, west on SE Loop 410 access road, right on Walhalla to community entrance.
- Interior Features: One Living Area, Eat-In Kitchen, Island Kitchen, Walk-In Pantry, Utility Room Inside, All Bedrooms Upstairs, High Ceilings, Open Floor Plan, Laundry Main Level
- Legal Description: Ncb 12509 (Pleasanton Farms Subd), Block 6 Lot 1 2014) Per P
- Occupancy: Owner
- Ph To Show: 2102222227
- Possession: Closing/Funding
- Style: Two Story, Traditional
- Views: 48
Owner Information
- Owner Lrealreb: No
Similar Properties
Nearby Subdivisions
Bellaire
Bellaire Har
Hacienda
Harlandale
Harlandale Nw
Harlandale Se
Harlandale Sw
Harlandale Sw Ii
Kingsborough Ridge
Matthey Estates
Mission Del Lago
Mission Del Lago Un
Patton Heights
Pleasanton Farms
Roosevelt
Roosevelt Heights
Roosevelt Landing
Sonora
Southside Rural Development
Southside Rural So
The Granary
The Granary Heritage
Villas At Presidio






























