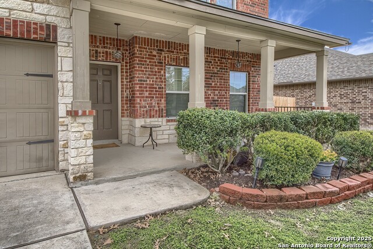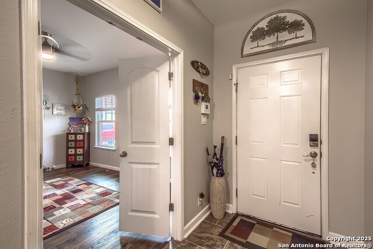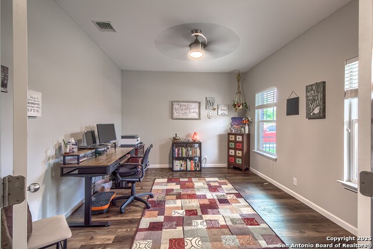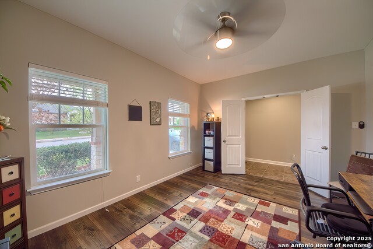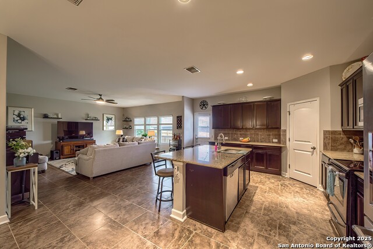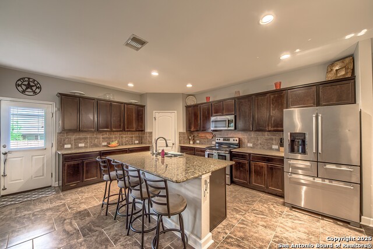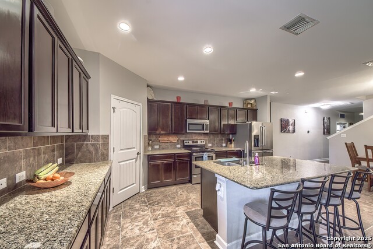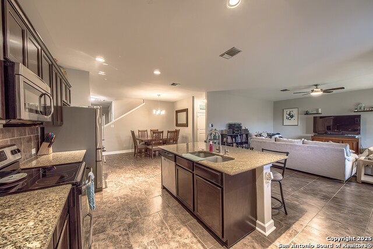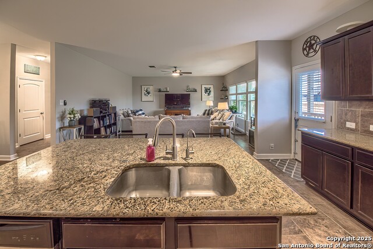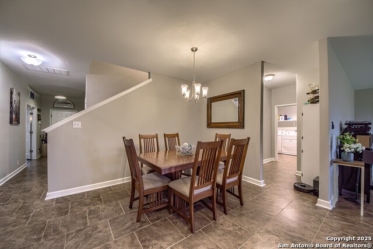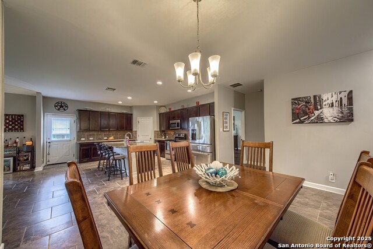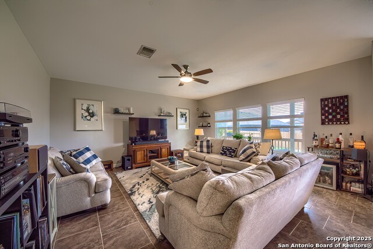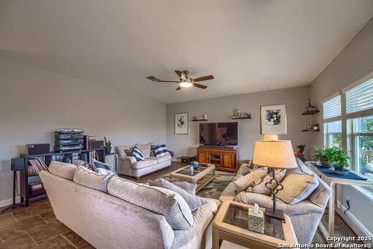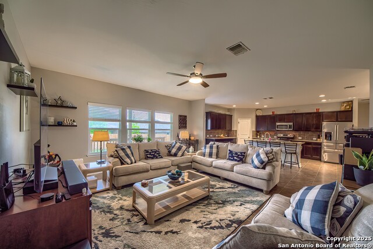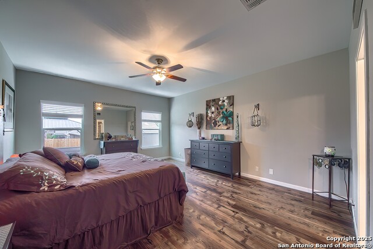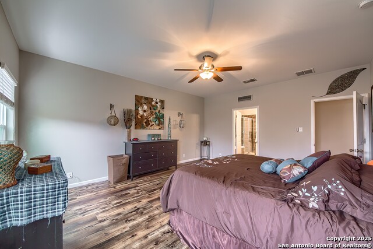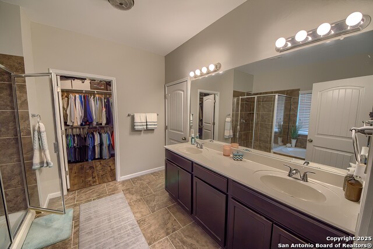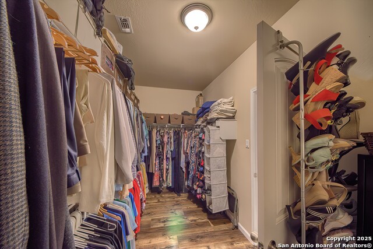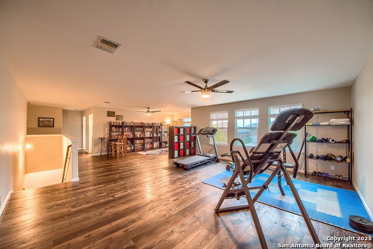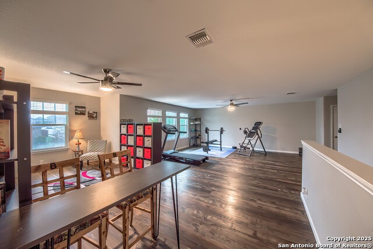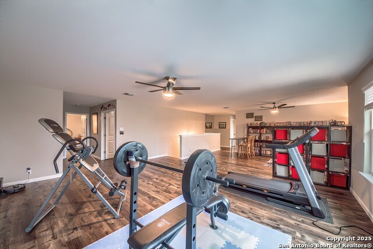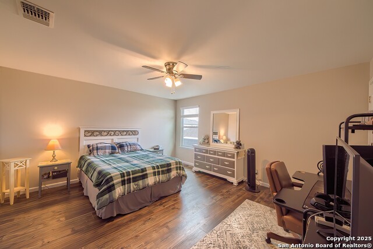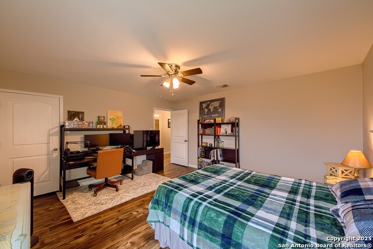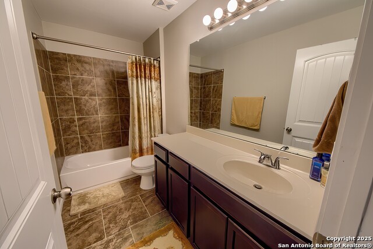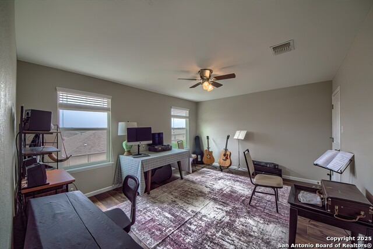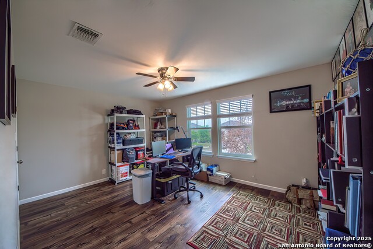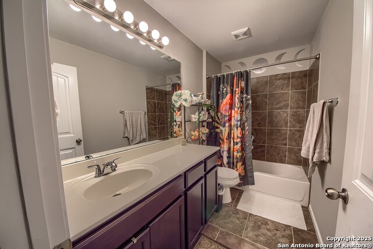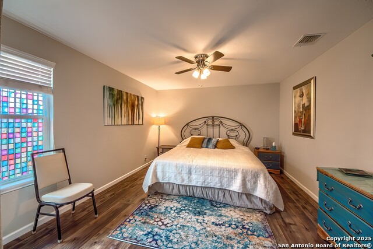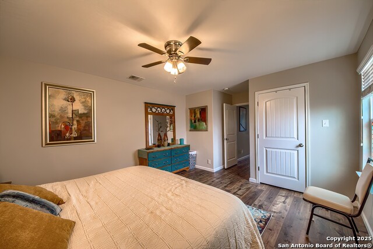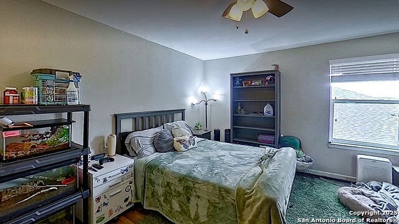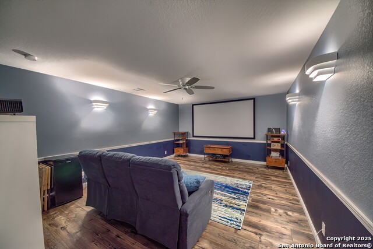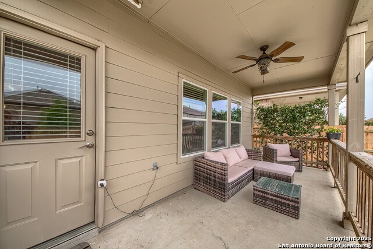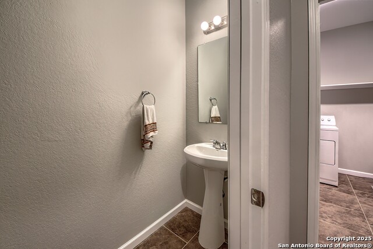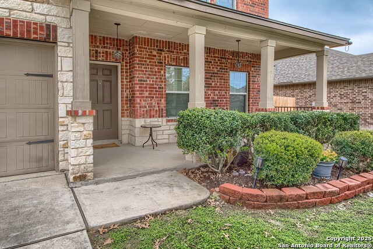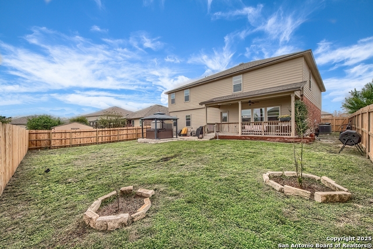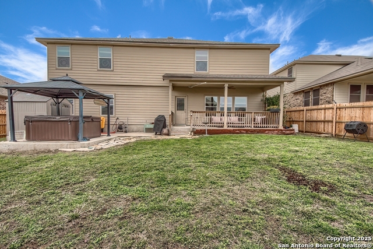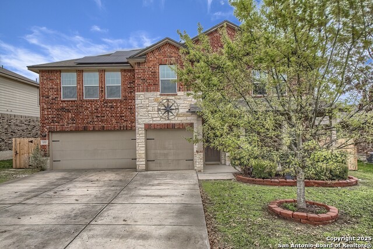132 Blaze Moon, Cibolo, TX 78108
Property Photos
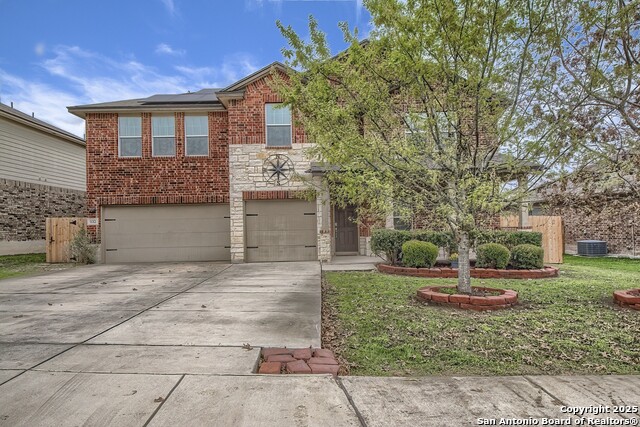
Would you like to sell your home before you purchase this one?
Priced at Only: $525,000
For more Information Call:
Address: 132 Blaze Moon, Cibolo, TX 78108
Property Location and Similar Properties
- MLS#: 1860011 ( Single Residential )
- Street Address: 132 Blaze Moon
- Viewed: 236
- Price: $525,000
- Price sqft: $123
- Waterfront: No
- Year Built: 2015
- Bldg sqft: 4263
- Bedrooms: 6
- Total Baths: 4
- Full Baths: 3
- 1/2 Baths: 1
- Garage / Parking Spaces: 3
- Days On Market: 139
- Additional Information
- County: GUADALUPE
- City: Cibolo
- Zipcode: 78108
- Subdivision: Saratoga Guadalupe County
- District: Schertz Cibolo Universal City
- Elementary School: Green Valley
- Middle School: Elaine Schlather
- High School: Byron Steele
- Provided by: RE/MAX Associates
- Contact: Katie Griffin-Ross
- (210) 685-8568

- DMCA Notice
-
DescriptionThis beautiful and move in ready home offers 6 bedrooms, 3.5 bathrooms, a separate office, and a separate movie room in 4,263 square feet of flexible living space. The large kitchen features an oversized granite island, abundant counter space, and generous cabinetry perfect for cooking for a crowd or hosting gatherings. The backyard is equipped with a well maintained hot tub, ideal for unwinding or entertaining. The yard also comes with a sprinkler system and a newly installed backyard 6" cedar picket privacy fence, with metal posts (valued at $6K). All ceiling fans have remote controls, and LED lighting has been installed throughout the home. Kitchen and bathrooms have tiles, and waterproof vinyl planks were installed throughout the home (valued at $21K). Recently upgraded with a complete solar panel system (valued at $85K), this energy efficient home significantly reduces your utility costs. This home is located in the Saratoga Community, which offers an oversized pool, a Club House, community park, and walking trails and it is only 7 miles away from Randolph AFB a must see for any large families relocating to the area or looking for a home with room to grow. Plus, the solar panel system is fully paid off, providing the Buyer with huge energy savings from day one!
Payment Calculator
- Principal & Interest -
- Property Tax $
- Home Insurance $
- HOA Fees $
- Monthly -
Features
Building and Construction
- Apprx Age: 10
- Builder Name: DRHorton
- Construction: Pre-Owned
- Exterior Features: Brick, 3 Sides Masonry, Cement Fiber
- Floor: Carpeting, Ceramic Tile, Laminate
- Foundation: Slab
- Kitchen Length: 18
- Other Structures: Gazebo
- Roof: Composition
- Source Sqft: Appsl Dist
Land Information
- Lot Improvements: Street Paved, Curbs, Street Gutters, Sidewalks, Streetlights, City Street
School Information
- Elementary School: Green Valley
- High School: Byron Steele High
- Middle School: Elaine Schlather
- School District: Schertz-Cibolo-Universal City ISD
Garage and Parking
- Garage Parking: Three Car Garage
Eco-Communities
- Energy Efficiency: 13-15 SEER AX, Programmable Thermostat, Double Pane Windows, Ceiling Fans
- Green Features: Solar Panels
- Water/Sewer: Water System, Sewer System
Utilities
- Air Conditioning: Two Central
- Fireplace: Not Applicable
- Heating Fuel: Electric
- Heating: Central, Heat Pump, 2 Units
- Recent Rehab: No
- Utility Supplier Elec: GVEC
- Utility Supplier Grbge: City Cibolo
- Utility Supplier Sewer: City Cibolo
- Utility Supplier Water: Green Valley
- Window Coverings: All Remain
Amenities
- Neighborhood Amenities: Pool, Park/Playground, Jogging Trails
Finance and Tax Information
- Days On Market: 127
- Home Faces: West, South
- Home Owners Association Fee: 390
- Home Owners Association Frequency: Semi-Annually
- Home Owners Association Mandatory: Mandatory
- Home Owners Association Name: SARATOGA HOMEOWNERS ASSOCIATION
- Total Tax: 9827.56
Rental Information
- Currently Being Leased: No
Other Features
- Accessibility: Entry Slope less than 1 foot, Level Lot, Level Drive, First Floor Bath, Full Bath/Bed on 1st Flr, First Floor Bedroom
- Contract: Exclusive Right To Sell
- Instdir: I35N, take exit 176, turn right onto Cibolo Valley Drive, take left onto Green Valley Road, turn left onto White Rock, Turn right onto Snip Star, Turn right onto Blaze Moon
- Interior Features: Two Living Area, Eat-In Kitchen, Island Kitchen, Breakfast Bar, Walk-In Pantry, Study/Library, Game Room, Media Room, Utility Room Inside, 1st Floor Lvl/No Steps, Open Floor Plan, Pull Down Storage, Cable TV Available, Laundry Main Level, Laundry Room, Walk in Closets
- Legal Description: Saratoga Unit #1 Block 5 Lot 6 0.2 Ac
- Miscellaneous: Virtual Tour
- Occupancy: Owner
- Ph To Show: 210.222.2227
- Possession: Closing/Funding
- Style: Two Story
- Views: 236
Owner Information
- Owner Lrealreb: No
Nearby Subdivisions
(oldcbscres) -oldcib/schres &
(rural_g04) Rural Nbhd Geo Reg
(rural_g05) Rural Nbhd Geo Reg
Bella Rosa
Bentwood Ranch
Brackin William
Braewood
Buffalo Crossing
Calhoun Subdivision
Charleston Parke
Cher Ron
Cibolo North
Cibolo Valley Heights
Cibolo Valley Ranch
Cibolo Vista
Cibolo Vistas Phase 3c
Cypress Point
Cypress Point 1
Deer Creek
Deer Creek Cibolo
Deer Crest
Dobie Heights
Enclave At Willow Pointe
Fairhaven
Fairways At Scenic Hills
Falcon Ridge
Foxbrook
Garcia
Gatewood
Green Valley
Heights Of Cibolo
Jones James
Landmark Pointe - Guadalupe Co
Lantana
Legendary Trails
Legendary Trails 45
Legendary Trails 50
Mesa @ Turning Stone
Mesa @ Turning Stone - Guadalu
Mesa At Turning Stone
Mesa Western
N/a
Northcliffe
Not In Defined Subdivision
Red River Ranch
Riata
Ridge At Deer Creek
Ridge At Willow Pointe
Rural Acres
Saddle Creek Ranch
Saratoga - Guadalupe County
Scenic Hills
Springtree
Steele Creek
Steele Creek Unit 1
Stonebrook
The Heights Of Cibolo
Thistle Creek
Town Creek
Town Creek Village
Town Creek Village 2
Town Creek West
Turning Stone
Venado Crossing
Willow Bridge
Woodstone



