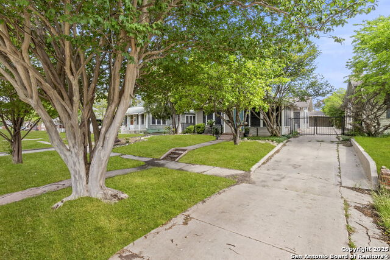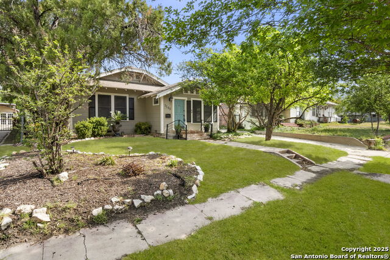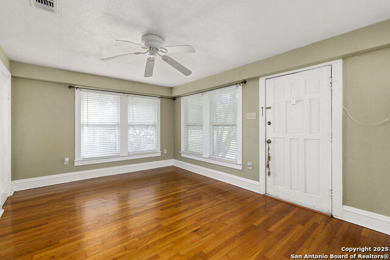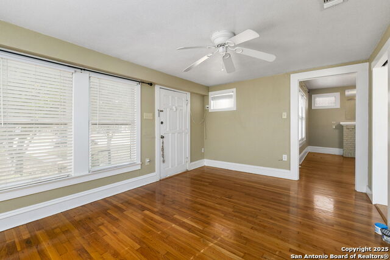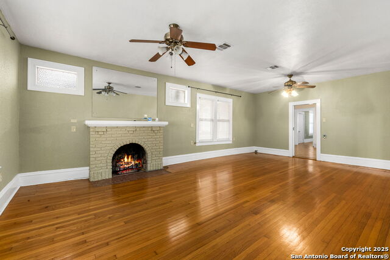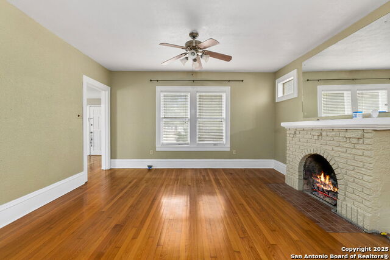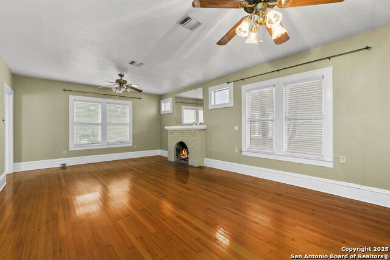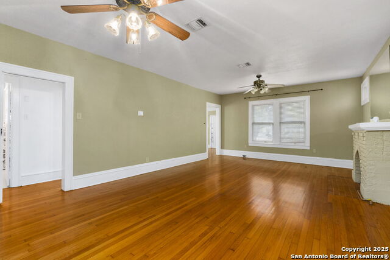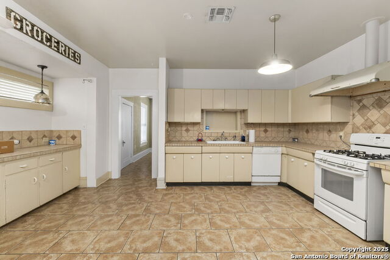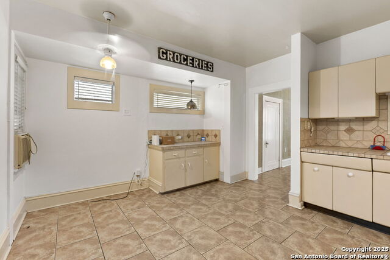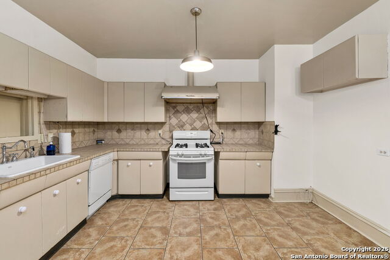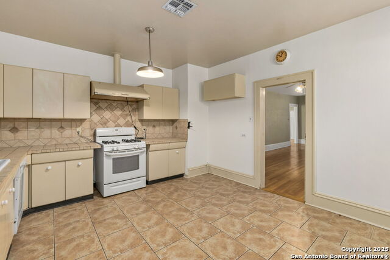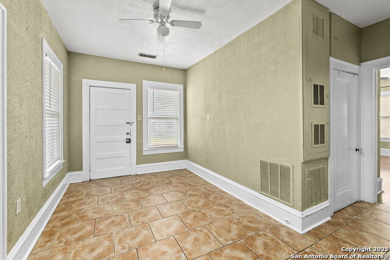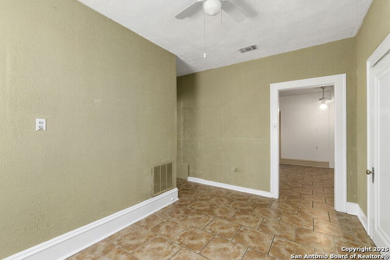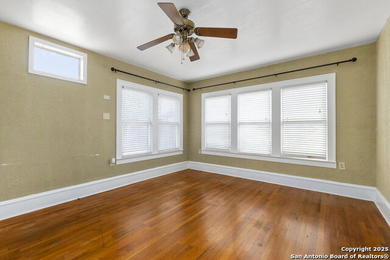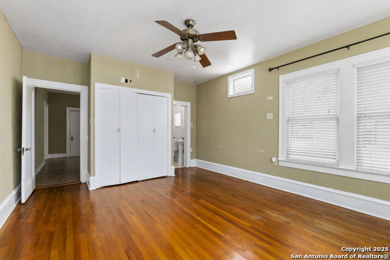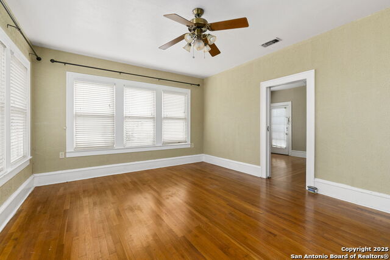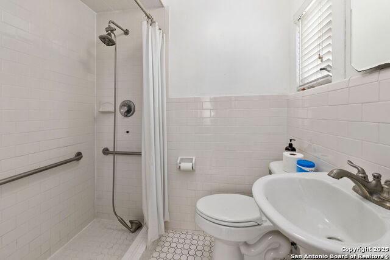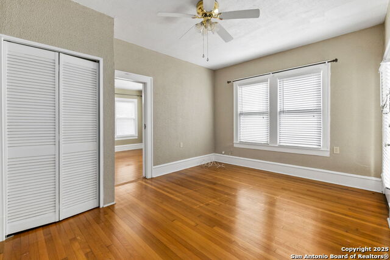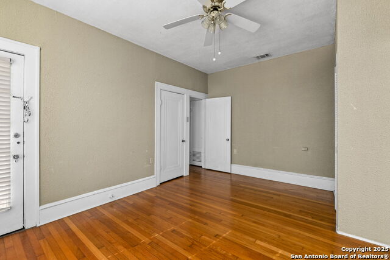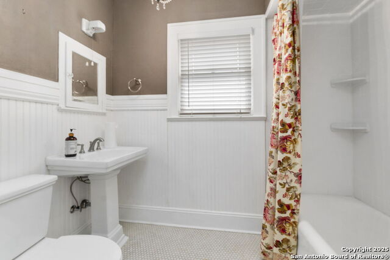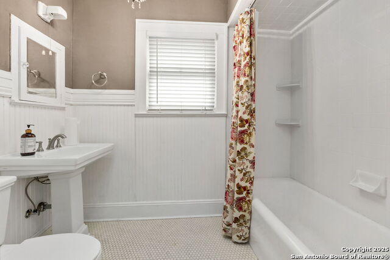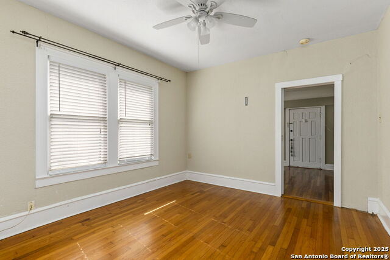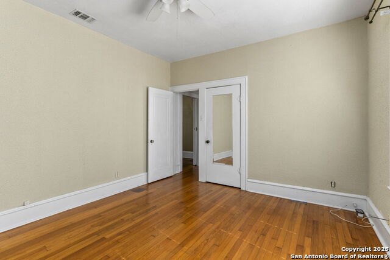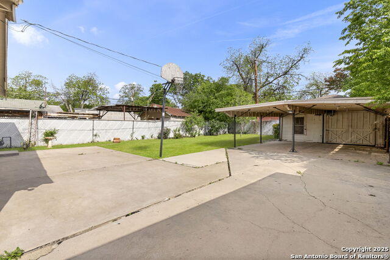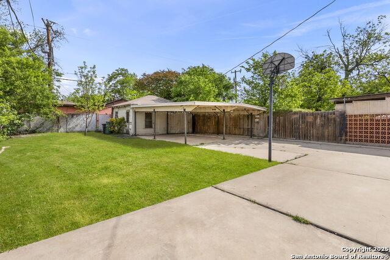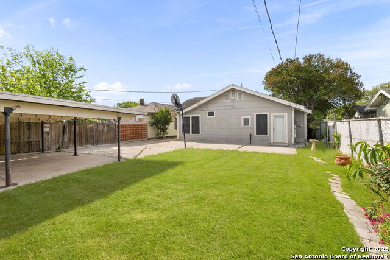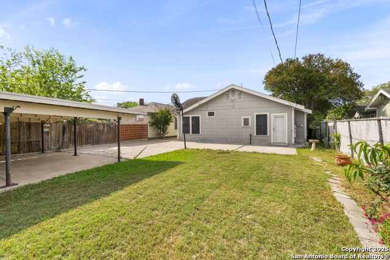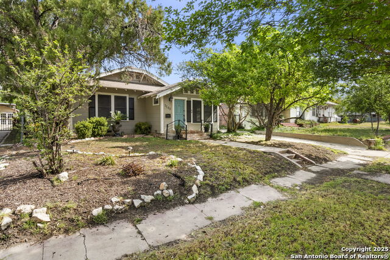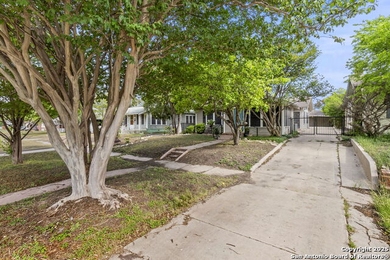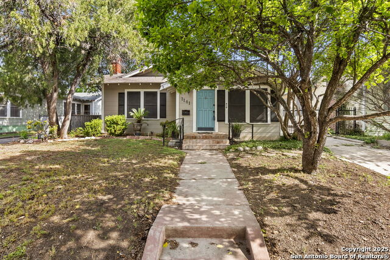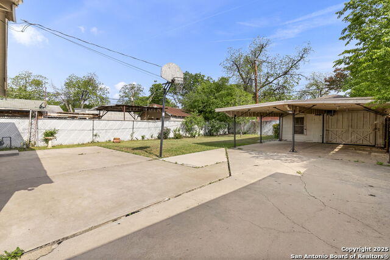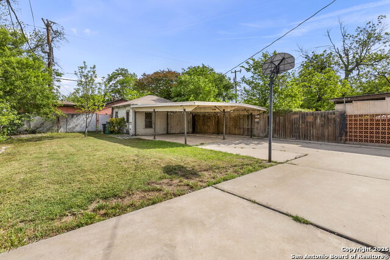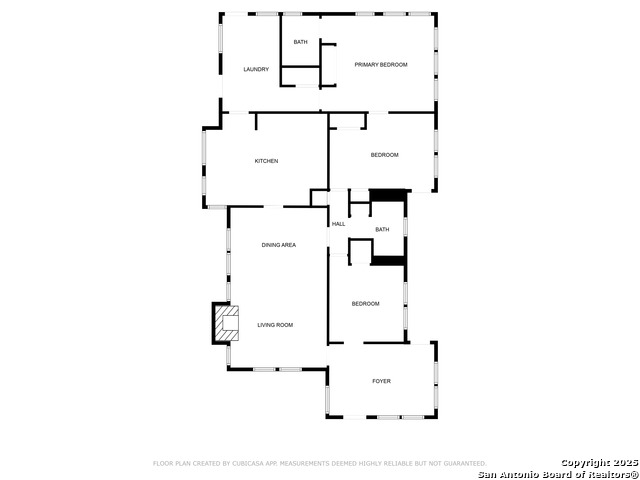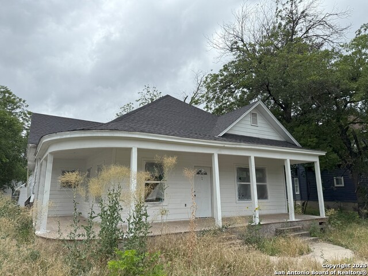1141 Highland Blvd E, San Antonio, TX 78210
Property Photos
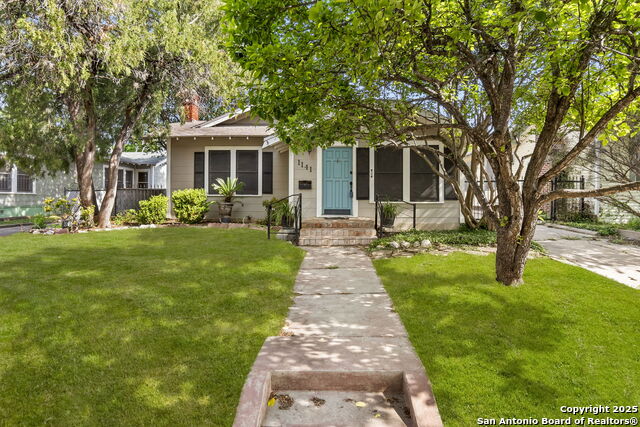
Would you like to sell your home before you purchase this one?
Priced at Only: $220,000
For more Information Call:
Address: 1141 Highland Blvd E, San Antonio, TX 78210
Property Location and Similar Properties
- MLS#: 1859976 ( Single Residential )
- Street Address: 1141 Highland Blvd E
- Viewed: 1
- Price: $220,000
- Price sqft: $122
- Waterfront: No
- Year Built: 1935
- Bldg sqft: 1810
- Bedrooms: 3
- Total Baths: 2
- Full Baths: 2
- Garage / Parking Spaces: 1
- Days On Market: 79
- Additional Information
- County: BEXAR
- City: San Antonio
- Zipcode: 78210
- Subdivision: Highland Park
- District: San Antonio I.S.D.
- Elementary School: land Park
- Middle School: Poe
- High School: lands
- Provided by: Coldwell Banker D'Ann Harper
- Contact: Carol McLeod
- (210) 275-1658

- DMCA Notice
-
DescriptionFramed by mature trees, this 3 bedroom, 2 bathroom gem blends old time character with everyday comfort. Home is priced to reflect repairs that may be needed. Located just minutes from downtown San Antonio and with quick access to I 10, this home offers convenience and a relaxing retreat. Step inside to find a beautifully maintained interior featuring original hardwood floors throughout, a cozy fireplace in the living room, and a layout that flows easily from room to room. The kitchen is spacious, with plenty of counter space for prepping meals or gathering with loved ones. Each bedroom offers a comfortable space for rest or creativity, and with no carpet throughout, maintenance is a breeze. Additional building in the backyard was once an apartment. Extra storage in the detached garage with carport. Lush landscaping creates a peaceful outdoor setting with large patio. Located near HEB, shopping, and dining, everything you need is just around the corner. Whether you're commuting, entertaining, or simply enjoying the quiet charm of home, this property is ready to welcome its next chapter. Don't miss the chance to make it yours. Price changed to reflect any repairs that might be needed
Payment Calculator
- Principal & Interest -
- Property Tax $
- Home Insurance $
- HOA Fees $
- Monthly -
Features
Building and Construction
- Apprx Age: 90
- Builder Name: Unknown
- Construction: Pre-Owned
- Exterior Features: Siding
- Floor: Ceramic Tile, Wood
- Kitchen Length: 18
- Other Structures: Guest House, Second Residence, Storage
- Roof: Composition
- Source Sqft: Appsl Dist
Land Information
- Lot Improvements: Street Paved, Curbs, Streetlights, City Street
School Information
- Elementary School: Highland Park
- High School: Highlands
- Middle School: Poe
- School District: San Antonio I.S.D.
Garage and Parking
- Garage Parking: One Car Garage, Detached, Side Entry
Eco-Communities
- Water/Sewer: City
Utilities
- Air Conditioning: One Central, Two Window/Wall
- Fireplace: One, Living Room, Gas
- Heating Fuel: Natural Gas
- Heating: Central
- Utility Supplier Elec: CPS
- Utility Supplier Gas: CPS
- Utility Supplier Grbge: City
- Utility Supplier Sewer: SAWS
- Utility Supplier Water: SAWS
- Window Coverings: All Remain
Amenities
- Neighborhood Amenities: None
Finance and Tax Information
- Days On Market: 251
- Home Owners Association Mandatory: None
- Total Tax: 6480.05
Rental Information
- Currently Being Leased: No
Other Features
- Accessibility: Doors-Swing-In, No Carpet, Near Bus Line, First Floor Bath, Full Bath/Bed on 1st Flr, First Floor Bedroom
- Block: 61
- Contract: Exclusive Right To Sell
- Instdir: S New Braunfels Ave to Highland Park
- Interior Features: Two Living Area, Liv/Din Combo, Eat-In Kitchen, Two Eating Areas, Utility Room Inside, 1st Floor Lvl/No Steps, Cable TV Available, All Bedrooms Downstairs, Laundry Main Level
- Legal Desc Lot: 23
- Legal Description: NCB3329 Blk 61 Lot E 5ft of 23 & W 45ft of 24
- Miscellaneous: City Bus, As-Is
- Occupancy: Vacant
- Ph To Show: 2102222227
- Possession: Closing/Funding
- Style: One Story, Historic/Older
Owner Information
- Owner Lrealreb: No
Similar Properties
Nearby Subdivisions
Artisan Park At Victoria Commo
College Heights
Denver Heights
Denver Heights East Of New Bra
Denver Heights West Of New Bra
Durango
Durango/roosevelt
Fair - North
Gevers To Clark
Highland Park
Highland Park Est.
King William
Lavaca
Mission Park Ncb 3981
N/a
Na
Pasadena Heights
Playmoor
Riverside
Riverside Park
S Of Mlk To Aransas
S Presa W To River
Subdivision Grand View Add Bl
Townhomes On Presa
Wheatley Heights



