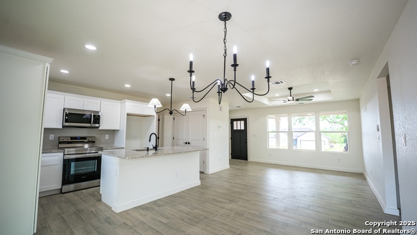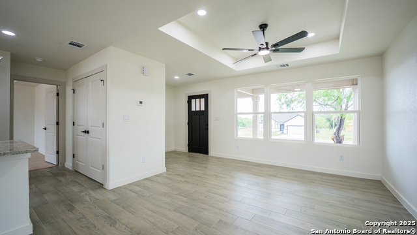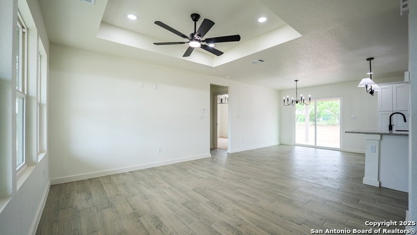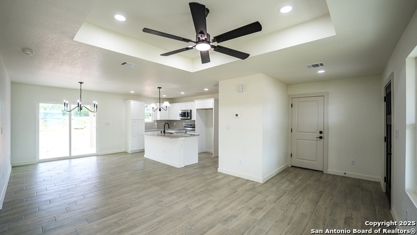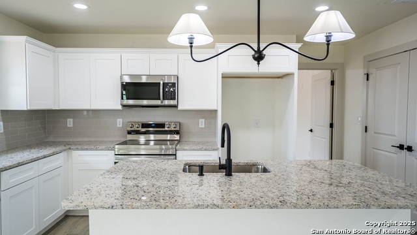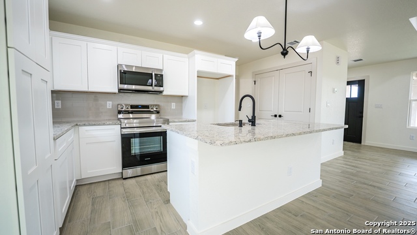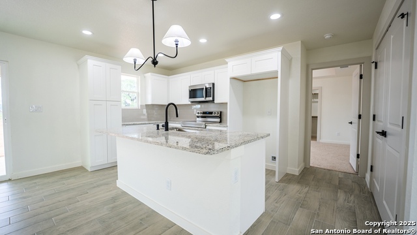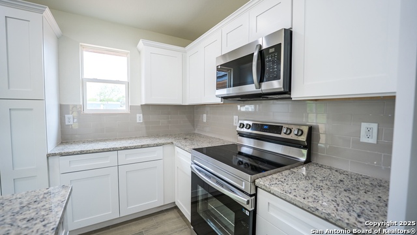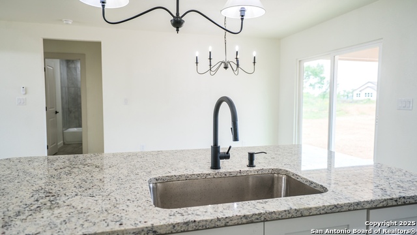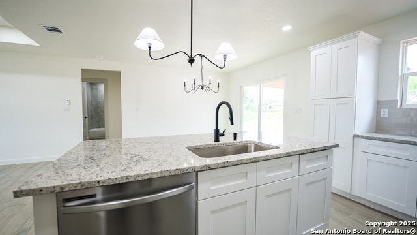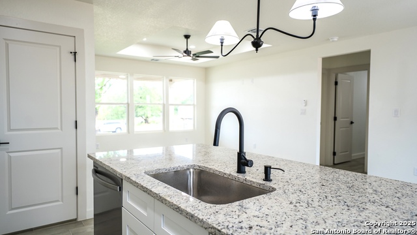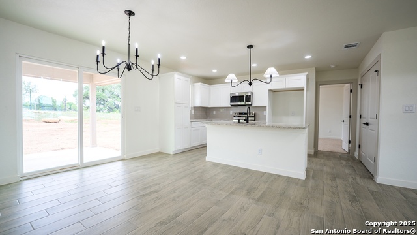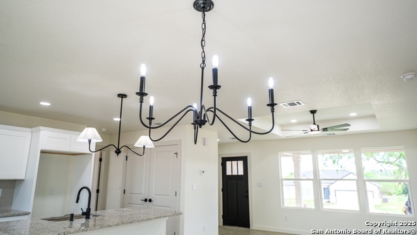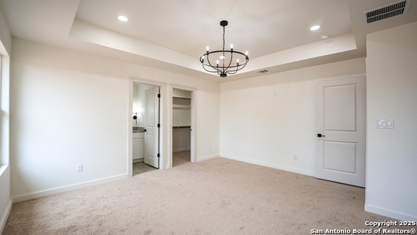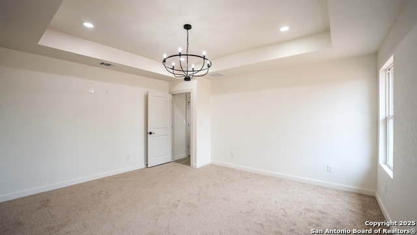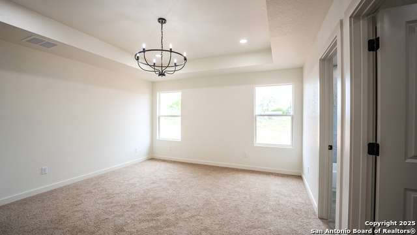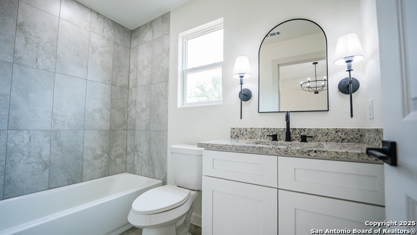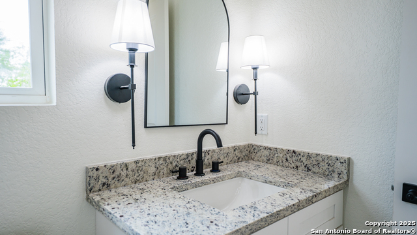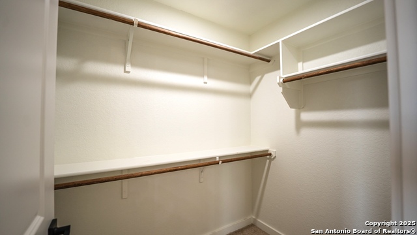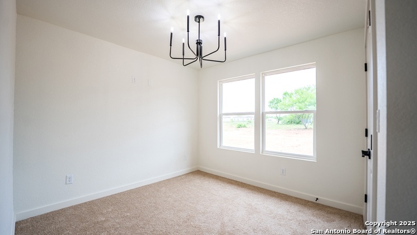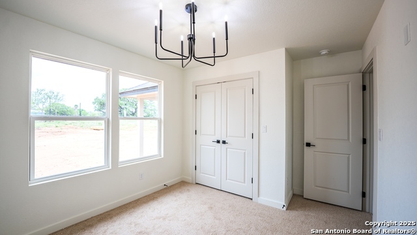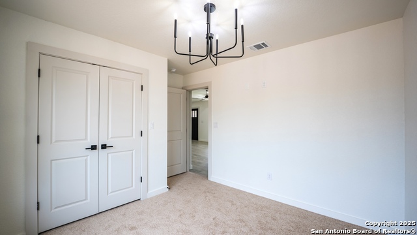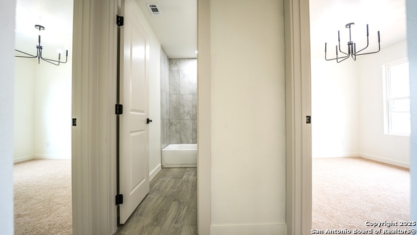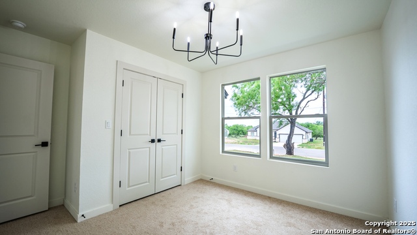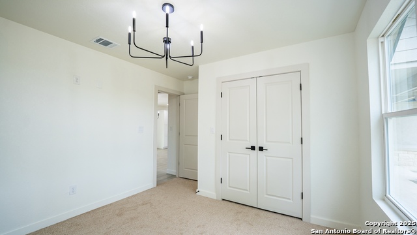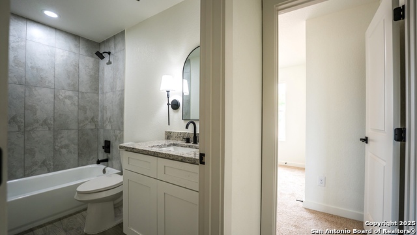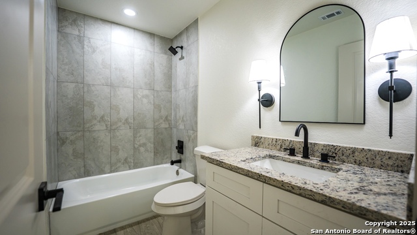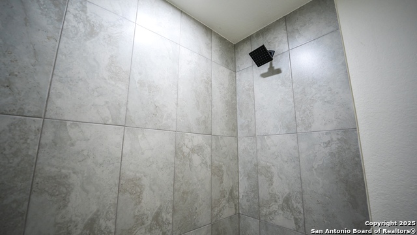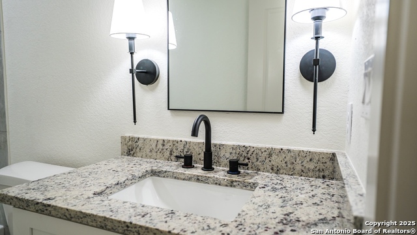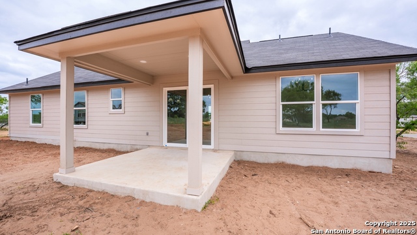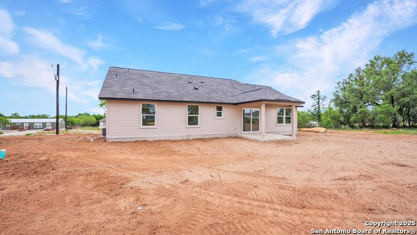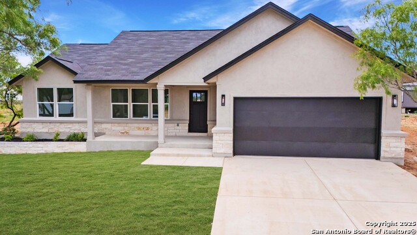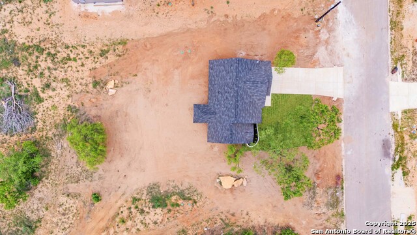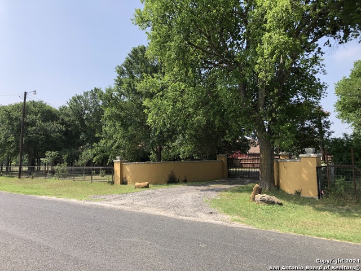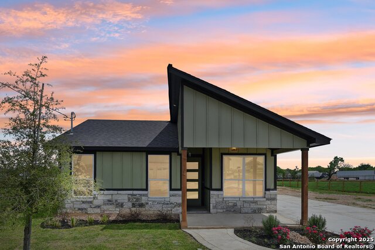16713 Tapatio St, Atascosa, TX 78002
Property Photos
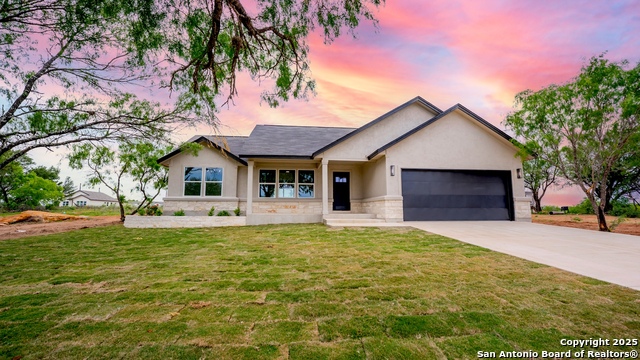
Would you like to sell your home before you purchase this one?
Priced at Only: $334,999
For more Information Call:
Address: 16713 Tapatio St, Atascosa, TX 78002
Property Location and Similar Properties
- MLS#: 1859876 ( Single Residential )
- Street Address: 16713 Tapatio St
- Viewed: 19
- Price: $334,999
- Price sqft: $0
- Waterfront: No
- Year Built: 2025
- Bldg sqft: 0
- Bedrooms: 3
- Total Baths: 2
- Full Baths: 2
- Garage / Parking Spaces: 2
- Days On Market: 81
- Additional Information
- County: BEXAR
- City: Atascosa
- Zipcode: 78002
- Subdivision: Magnolia Subdivision
- District: Southwest I.S.D.
- Elementary School: Call District
- Middle School: Southwest
- High School: Southwest
- Provided by: Becker Properties, LLC
- Contact: Brooke Longoria
- (210) 616-1566

- DMCA Notice
-
Description*OPEN HOUSE: JULY 12TH 12 3PM**Enter for a chance to win in several giveaways including a TV!** Offering $5,000 in closing costs!! Welcome to 16713 Tapatio Street where contemporary design meets Texas charm. Nestled on a spacious half acre lot in Atascosa, this brand new single story residence is the perfect fusion of style, space, and simplicity. With its clean stucco and white stone exterior, bold black trim, and modern fixtures, this home sets the tone from the very first glance. A stone raised garden bed and mature trees add just the right touch of natural beauty. Step inside and feel the openness. With grey wood look tile and crisp white walls, every inch feels fresh, polished, and intentionally designed. The main living area features a striking raised tray ceiling accented by a bold black ceiling fan adding depth and dimension to the room. In the dining space, a black drop down chandelier adds a dramatic yet refined touch. The gourmet kitchen is a true standout sleek marble countertops, stainless steel Samsung appliances with a smooth glass top oven, all white cabinetry, and a gray subway tile backsplash come together with black hardware and fixtures to create a refined and modern culinary space. Tucked privately, the primary suite offers a peaceful escape. Elegant recessed lighting and a unique round wheel chandelier bring warmth and personality to the room. In the master soaking room, unwind beneath a ceiling high tiled backsplash with a combined soaking tub and shower. A black shaded sconce vanity adds softness and style. Two additional bedrooms offer generous space, each outfitted with plush carpeting, black chandeliers, and spacious closets. A shared full bath echoes the home's modern vibe, with a marble vanity and bold black fixtures. Throughout the home, double pane windows keep the home energy efficient while a central HVAC system ensures year round comfort. Step outside to your covered patio complete with recessed lighting ideal for winding down or hosting under the stars. The half acre lot offers room to roam, relax, and make your own. 16713 Tapatio Street. Modern design. Thoughtful detail. And space to live your way.
Payment Calculator
- Principal & Interest -
- Property Tax $
- Home Insurance $
- HOA Fees $
- Monthly -
Features
Building and Construction
- Builder Name: J.N.M Homes LLC
- Construction: New
- Exterior Features: Stone/Rock, Siding
- Floor: Carpeting, Ceramic Tile
- Foundation: Slab
- Kitchen Length: 15
- Roof: Composition
Land Information
- Lot Description: 1/4 - 1/2 Acre, Mature Trees (ext feat), Level
- Lot Improvements: Street Paved
School Information
- Elementary School: Call District
- High School: Southwest
- Middle School: Southwest
- School District: Southwest I.S.D.
Garage and Parking
- Garage Parking: Two Car Garage, Attached
Eco-Communities
- Green Certifications: Energy Star Certified
- Water/Sewer: Septic
Utilities
- Air Conditioning: One Central
- Fireplace: Not Applicable
- Heating Fuel: Electric
- Heating: Central
- Window Coverings: All Remain
Amenities
- Neighborhood Amenities: None
Finance and Tax Information
- Days On Market: 80
- Home Owners Association Mandatory: None
Rental Information
- Currently Being Leased: No
Other Features
- Contract: Exclusive Right To Sell
- Instdir: S I-35 Frontage Rd, right on Lucky Rd, left on Pearsall Rd, right on Griffin Rd, right on Laguna Madre. House is on the left.
- Interior Features: One Living Area, Separate Dining Room, Island Kitchen, Utility Room Inside, 1st Floor Lvl/No Steps, High Ceilings, Open Floor Plan, All Bedrooms Downstairs, Laundry Lower Level, Laundry Room, Walk in Closets
- Legal Description: See additional information
- Miscellaneous: Virtual Tour
- Occupancy: Vacant
- Ph To Show: 210-222-2227
- Possession: Closing/Funding
- Style: One Story
- Views: 19
Owner Information
- Owner Lrealreb: No
Similar Properties



