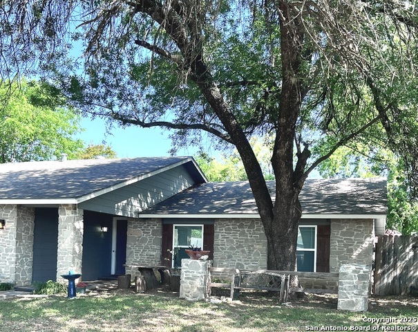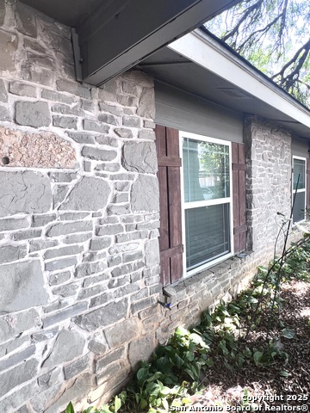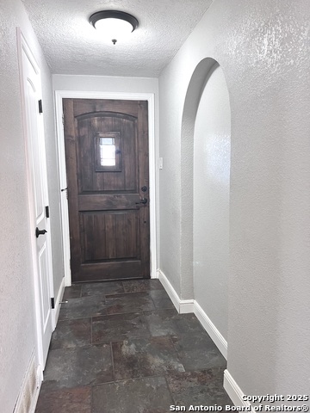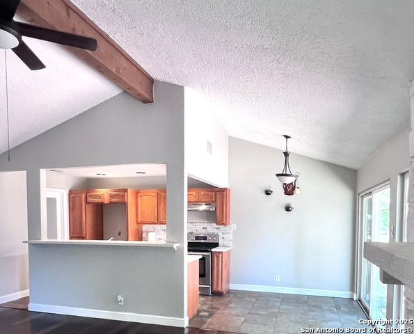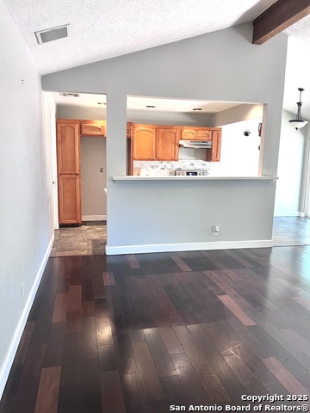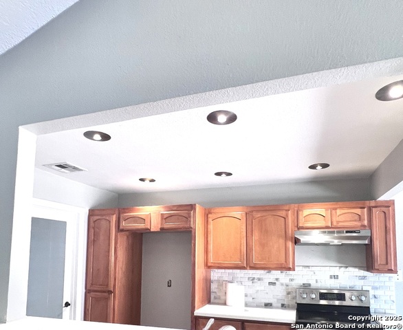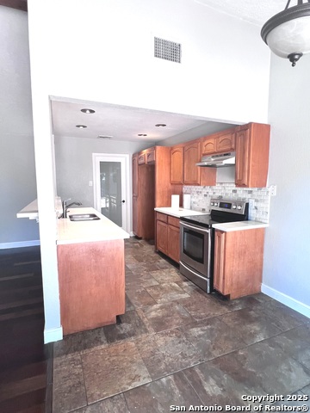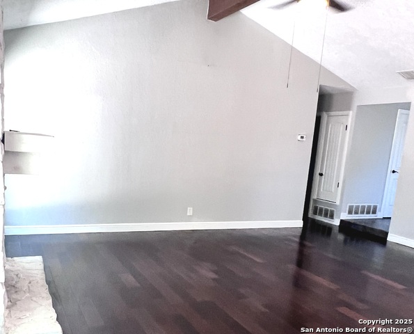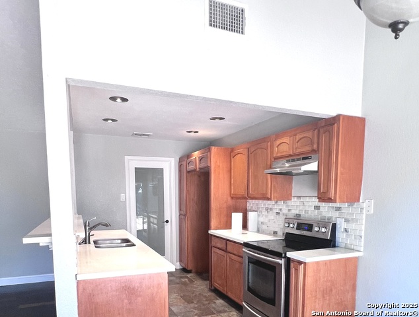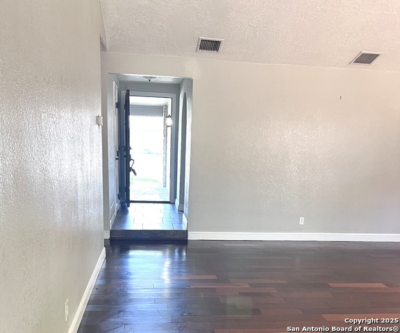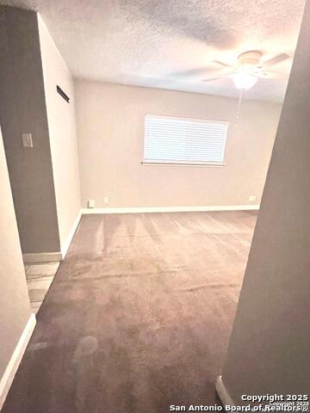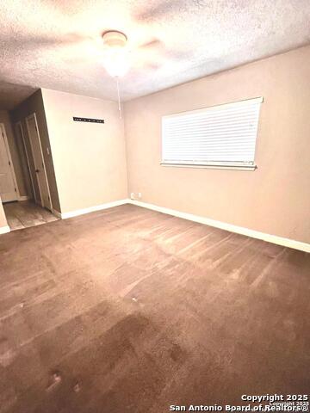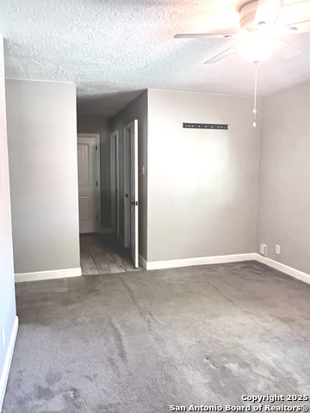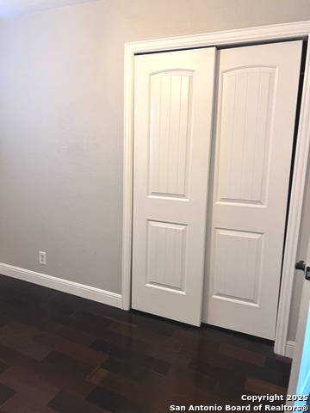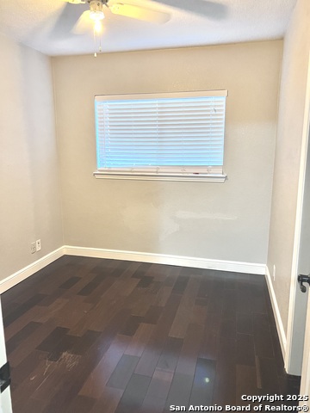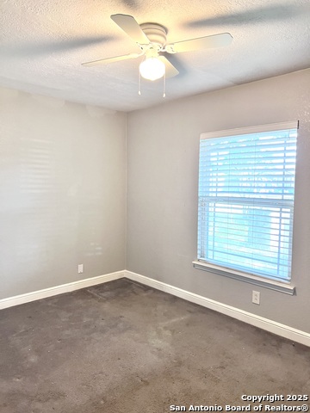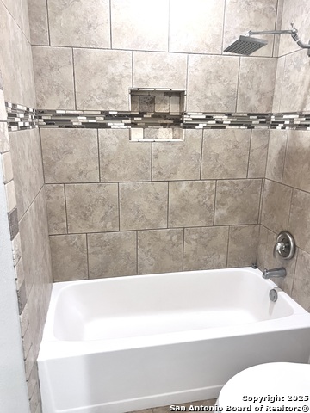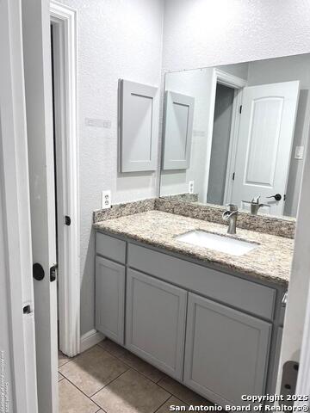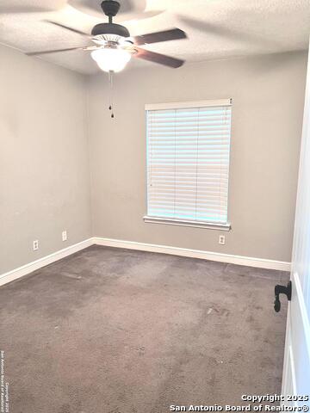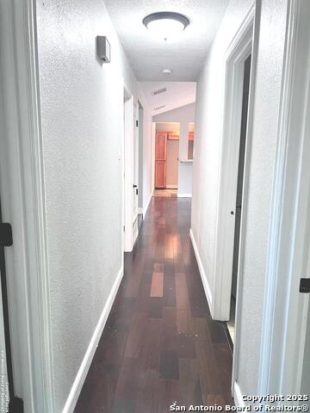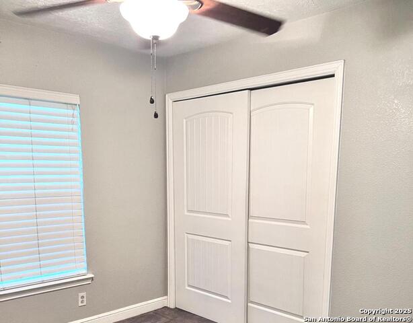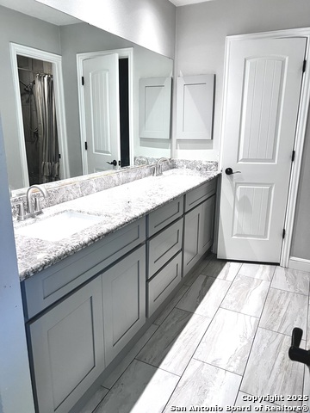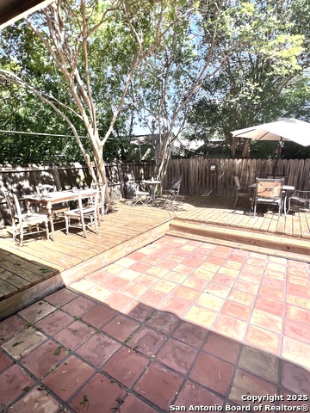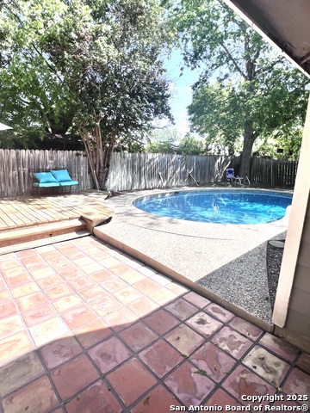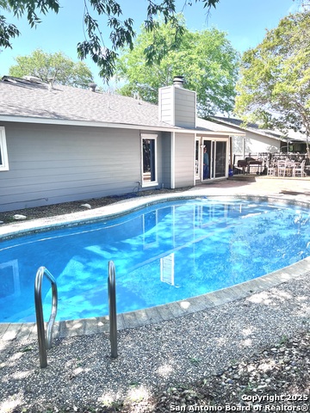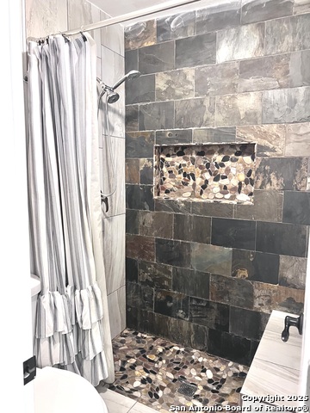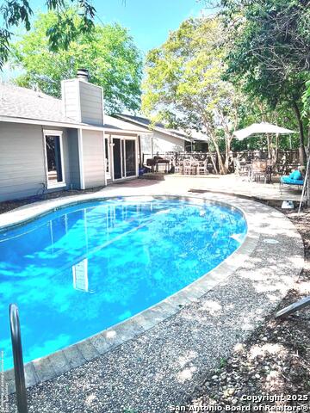6707 Spring Garden, San Antonio, TX 78249
Property Photos
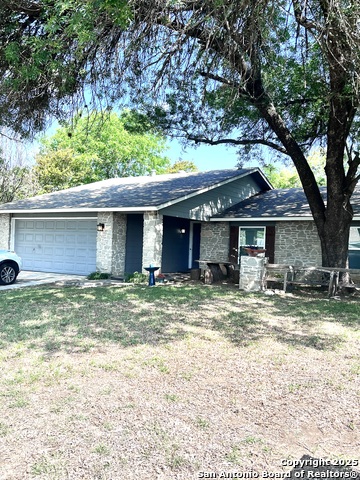
Would you like to sell your home before you purchase this one?
Priced at Only: $286,000
For more Information Call:
Address: 6707 Spring Garden, San Antonio, TX 78249
Property Location and Similar Properties
- MLS#: 1859428 ( Single Residential )
- Street Address: 6707 Spring Garden
- Viewed: 34
- Price: $286,000
- Price sqft: $198
- Waterfront: No
- Year Built: 1976
- Bldg sqft: 1448
- Bedrooms: 4
- Total Baths: 2
- Full Baths: 2
- Garage / Parking Spaces: 2
- Days On Market: 82
- Additional Information
- County: BEXAR
- City: San Antonio
- Zipcode: 78249
- Subdivision: Babcock Place
- District: Northside
- Elementary School: Boone
- Middle School: Rudder
- High School: Marshall
- Provided by: Premier Realty Group
- Contact: Sandie Rodriguez
- (210) 325-5884

- DMCA Notice
-
DescriptionThis spacious charming home with 1448 square feet has plenty of comfortable living space, 4 bedrooms, 2 baths. As you come up to the front entry you will notice the beautiful flagstone walkway to the front door. Step into your oasis in the backyard which has Saltillo on the back porch area and step up onto our deck under plenty of shade and relax in your beautiful inground pool. Recent updates were done within the last 5 to 6 years. living room has high vaulted ceilings with a stone fireplace and a side window so that you can view the backyard with inground pool. beautifully updated features include, recessed lights, quartz counter tops in the kitchen. pantry and washroom combo located next to the kitchen with a sensor light when you walk in. Engineered hardwood flooring, ceramic floor in kitchen/breakroom area. Ceiling fans in the bedrooms. Master bath has recessed lights, granite double vanity and Walkin closet with plenty of storage room.
Payment Calculator
- Principal & Interest -
- Property Tax $
- Home Insurance $
- HOA Fees $
- Monthly -
Features
Building and Construction
- Apprx Age: 49
- Builder Name: Unknown
- Construction: Pre-Owned
- Exterior Features: Cement Fiber
- Floor: Carpeting, Ceramic Tile, Wood
- Foundation: Slab
- Other Structures: None
- Roof: Composition
- Source Sqft: Appsl Dist
Land Information
- Lot Description: Mature Trees (ext feat)
- Lot Improvements: Street Paved, Curbs, Sidewalks, Streetlights
School Information
- Elementary School: Boone
- High School: Marshall
- Middle School: Rudder
- School District: Northside
Garage and Parking
- Garage Parking: Two Car Garage
Eco-Communities
- Water/Sewer: City
Utilities
- Air Conditioning: One Central
- Fireplace: One, Living Room, Gas
- Heating Fuel: Natural Gas
- Heating: Central
- Recent Rehab: Yes
- Utility Supplier Elec: CPS
- Utility Supplier Gas: CPS
- Utility Supplier Grbge: CPS
- Utility Supplier Sewer: SAWS
- Utility Supplier Water: SAWS
- Window Coverings: All Remain
Amenities
- Neighborhood Amenities: Park/Playground
Finance and Tax Information
- Days On Market: 82
- Home Owners Association Mandatory: None
- Total Tax: 5752.07
Rental Information
- Currently Being Leased: No
Other Features
- Contract: Exclusive Right To Sell
- Instdir: Loop 410 West and then take IH 10 West Exit DeZavala approximately 4 miles and take a right on Spring Time. Take a right on Spring Garden
- Interior Features: One Living Area, Separate Dining Room, Breakfast Bar, Utility Room Inside, All Bedrooms Downstairs, Laundry Main Level, Laundry Room
- Legal Desc Lot: 26
- Legal Description: Ncb 16097 Blk 9 Lot 26
- Occupancy: Vacant
- Ph To Show: 210-222-2227
- Possession: Closing/Funding
- Style: One Story, Traditional
- Views: 34
Owner Information
- Owner Lrealreb: No
Nearby Subdivisions
Agave Trace
Agave Trace
Auburn Ridge
Babcock North
Babcock Place
Babcock Ridge
Bella Sera
Bentley Manor Cottage Estates
Cambridge
Carriage Hills
College Park
Creekview Estates
De Zavala Trails
Dell Oak
Dezavala Trails
Hart Ranch
Heights Of Carriage
Hunters Chase
Hunters Glenn
Jade Oaks
Maverick Creek
Mehar Gardens
Midway On Babcock
N/a
Oakland Heights
Oakmont Downs
Oakridge Pointe
Oxbow
Parkwood
Parkwood / Pomona Park
Parkwood Subdivision
Parkwood Village
Pomona Park Subdivision
Presidio
Provincia Villas
Regency Meadow
Ridge Haven
River Mist U-1
Rivermist
Rose Hill
Steubing Farm Ut-7 (enclave) B
Tanglewood
The Park @ University Hills
The Park At University Hills
University Oaks
Village Green
Villas At Presidio
Woller Creek
Wood Of Shavano
Woodland Park
Woodridge
Woodridge Estates
Woodridge Village
Woods Of Shavano



